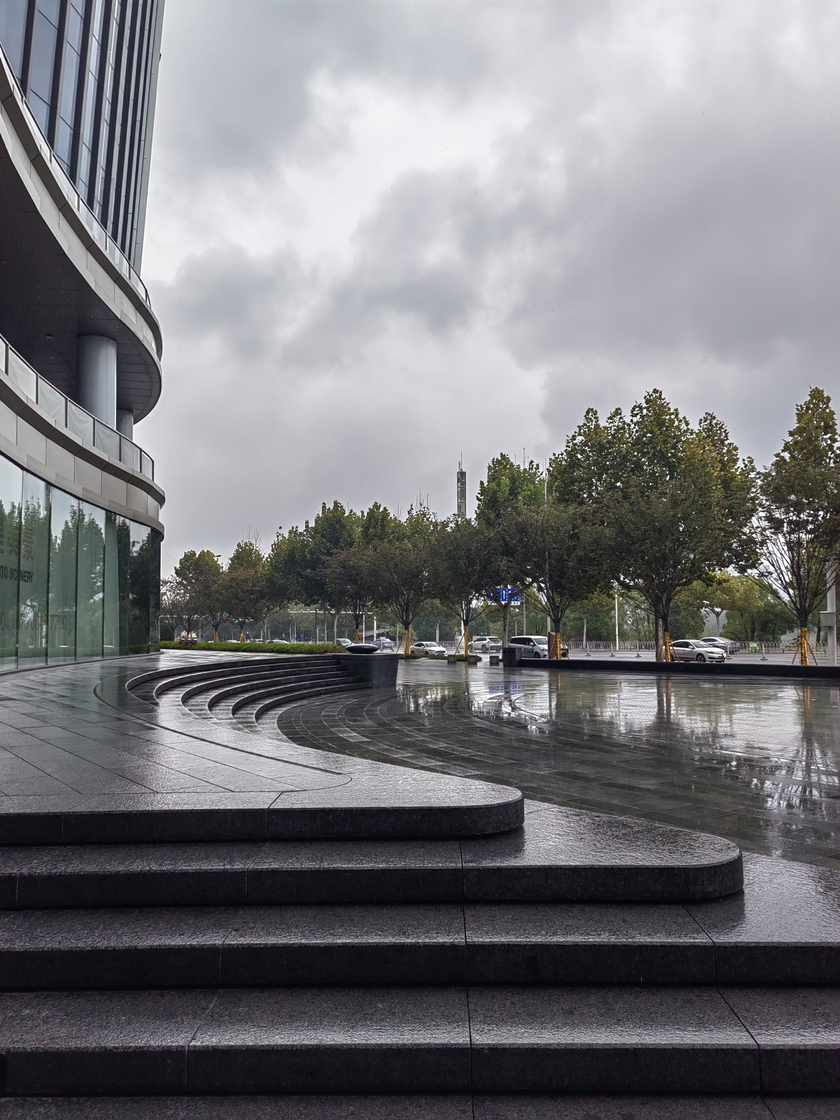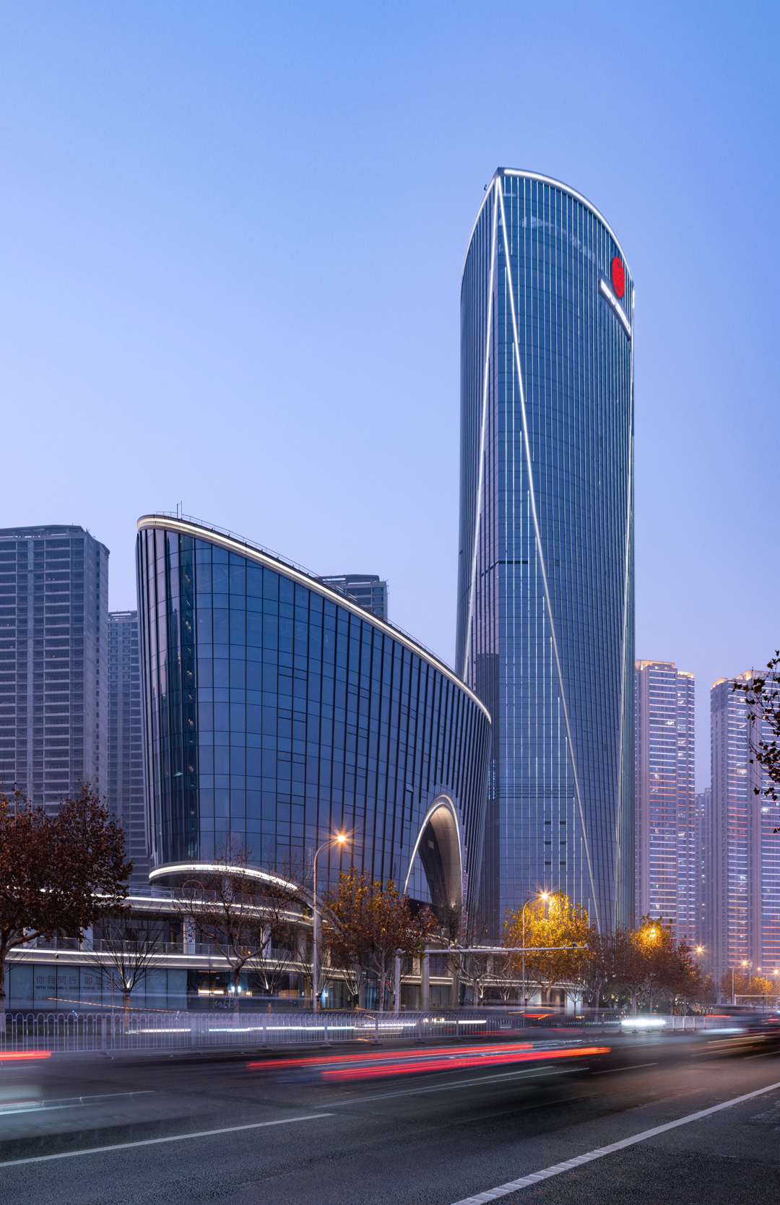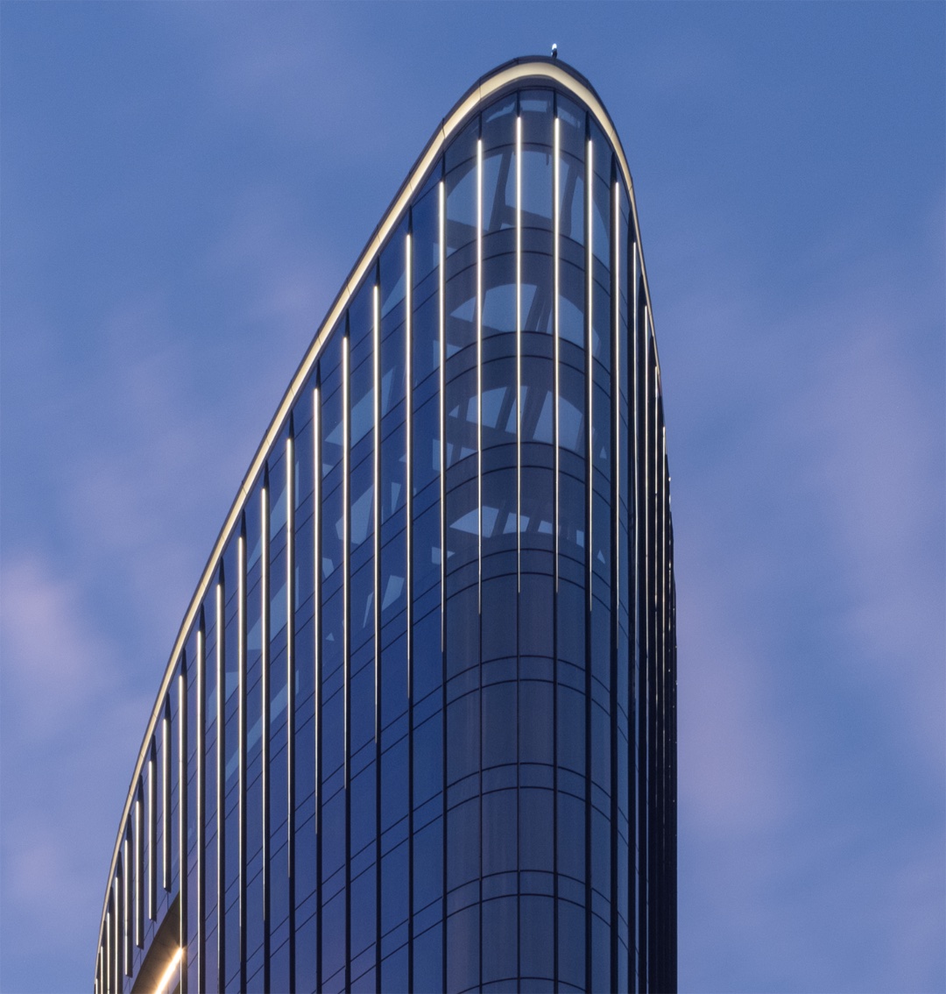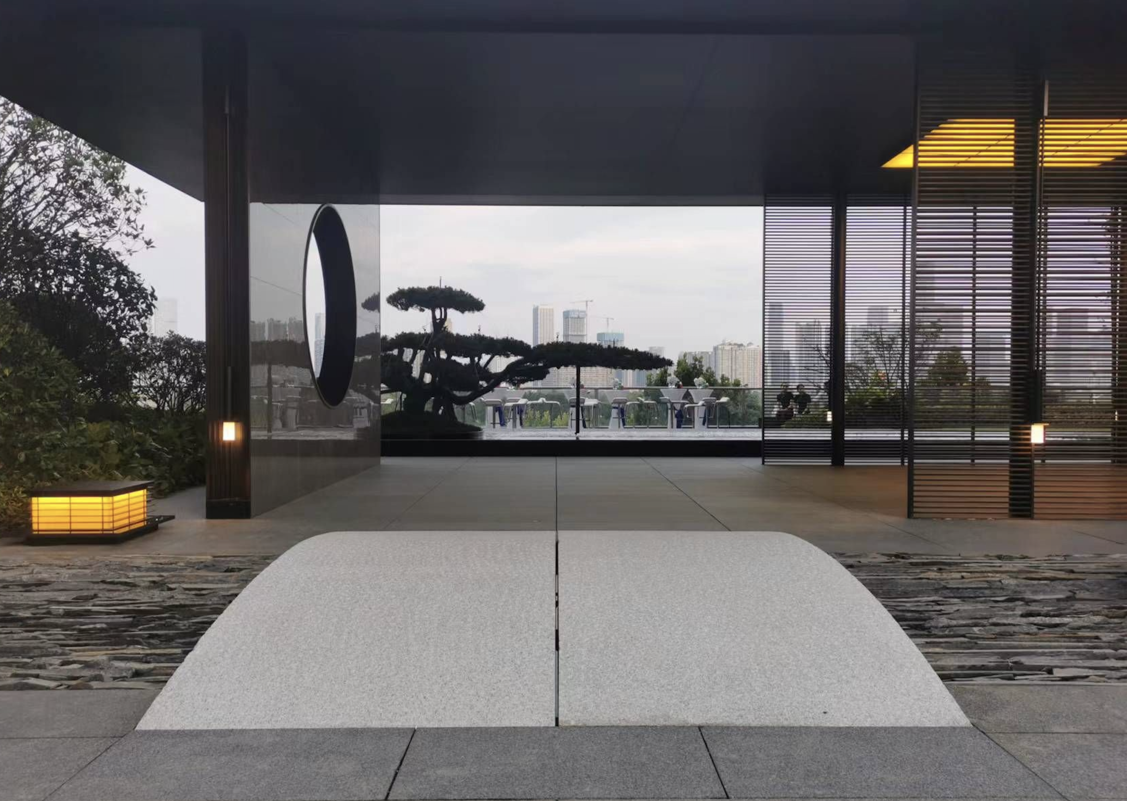
SAN HSIANG BANK HEADQUARTERS & TOP SAN HSIANG MIXED USE DEVELOPMENT
TOP SAN HSIANG is located in the financial core area on the east bank of Xiangjiang River in Changsha. This integrated headquarters development addresses multiple challenges including height restrictions, view corridors and waterfront interface requirements.
The project features a spiraling main tower in the north as the financial anchor, complemented by an elliptical cone annex and three curved towers in the south, forming an asymmetric geometric system that creates flowing urban spaces.
Breaking traditional symmetry, the design uses offsets, curves and scale contrasts. Riverside sky gardens and elevated public platforms form a continuous system, with grand arcades between towers creating multi-layered interfaces. The rational composition responds to urban boundaries, institutional identity and social experience, showcasing the evolution of PEI-style architecture.















