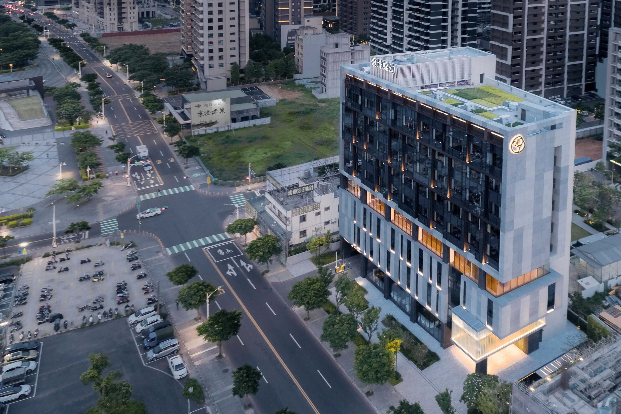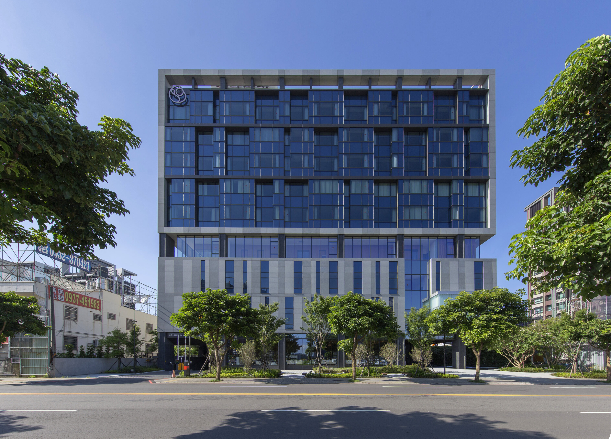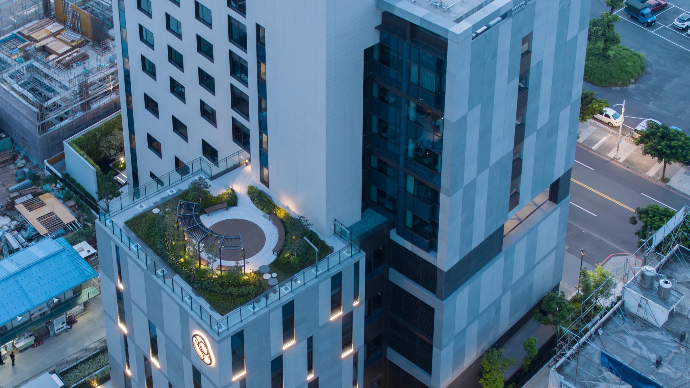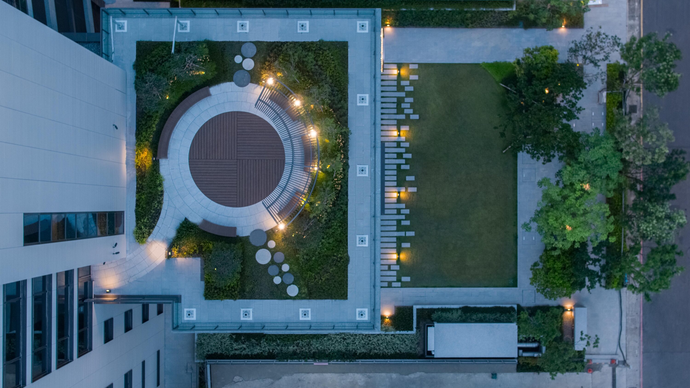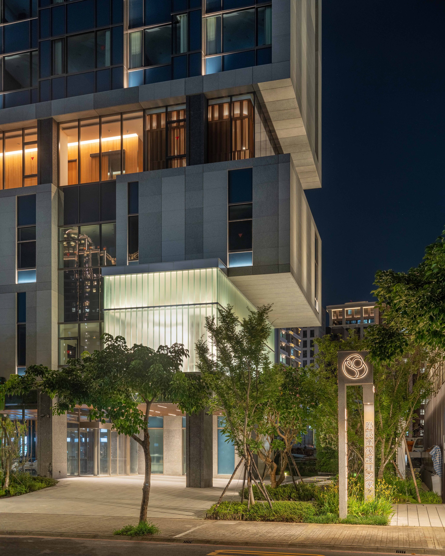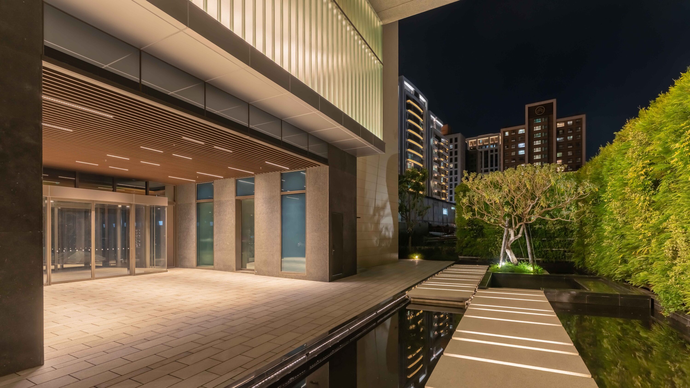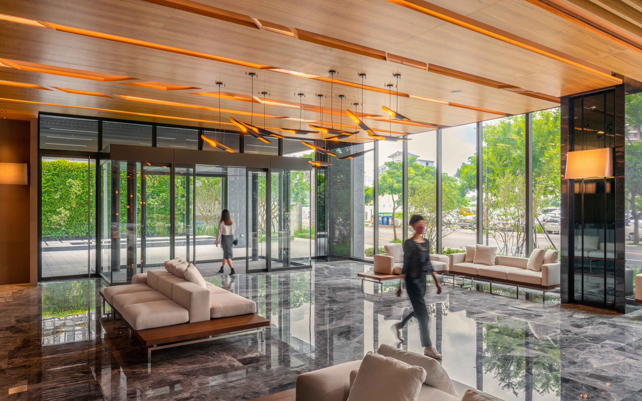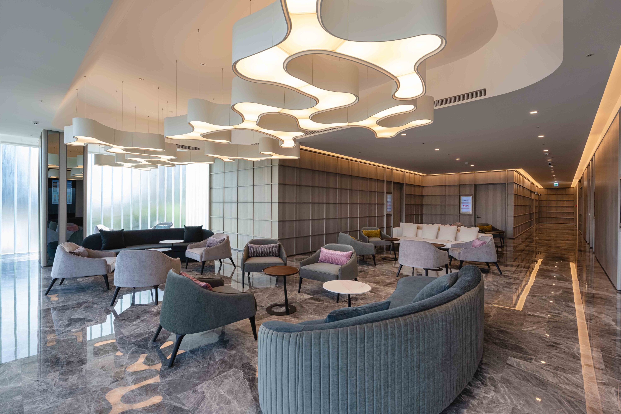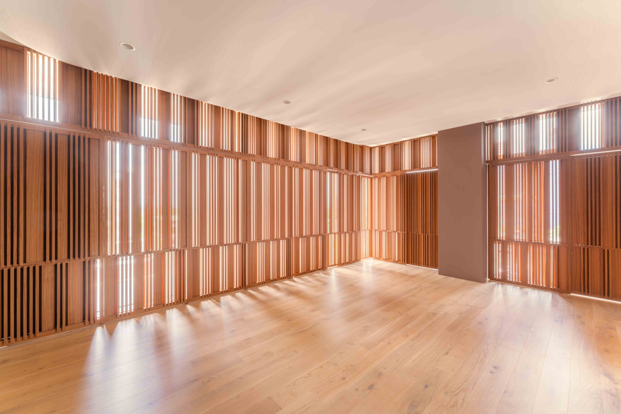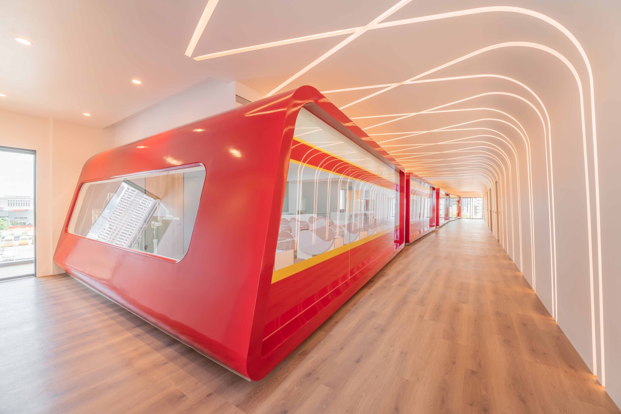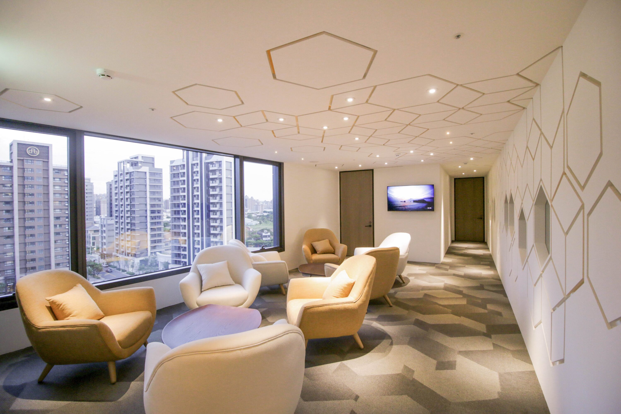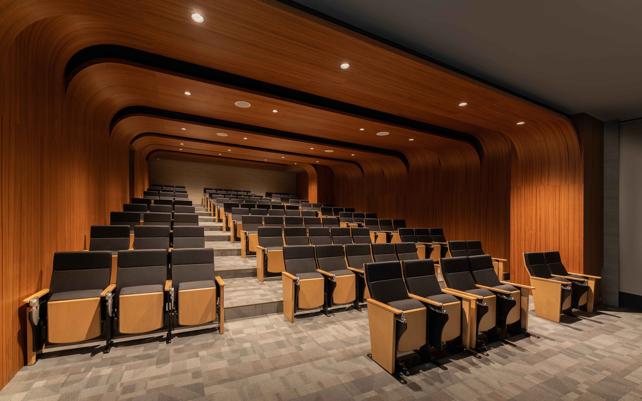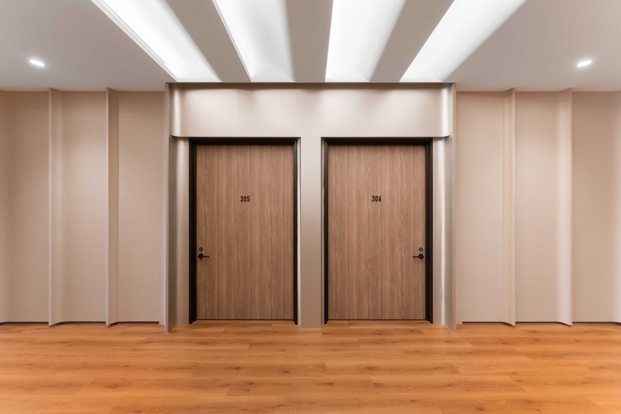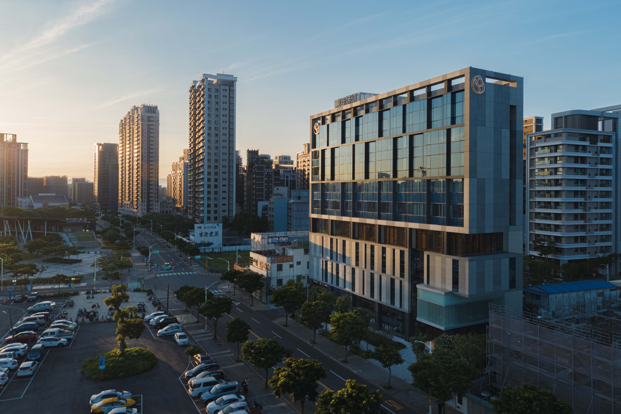
TAOYUAN BRANCH, BINKUN WOMEN’ S AND CHILDREN’ S HOSPITAL
Inspired by the concept that “Life is a beam of light,” this project seamlessly connects architecture, landscape, and interior design to create a hospital environment that moves beyond traditional efficiency-driven layouts. It prioritizes privacy, comfort, and a warm atmosphere while honoring the vitality of new life. The building is divided into three main zones: the lower floors accommodate clinical functions with solid façades that carefully control light and visibility to protect patient privacy; the upper floors provide postpartum rooms and nursing facilities with abundant natural light for a comfortable stay; and the central newborn ward is distinguished by a translucent glass corridor that, like a streak of light at night, visually separates the upper and lower sections. This design element symbolizes a heartbeat and beautifully embodies the theme of life as light through its interplay of form and illumination.

