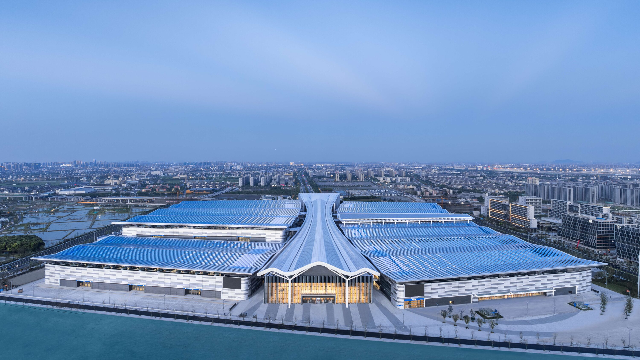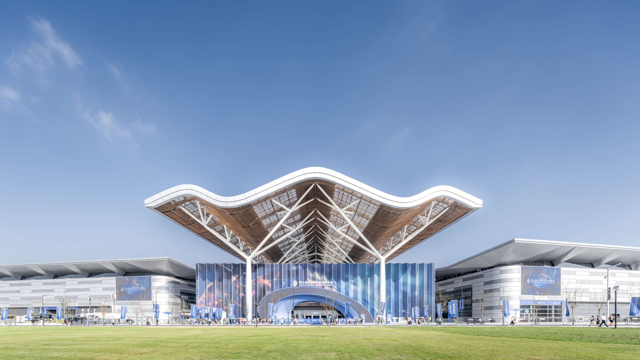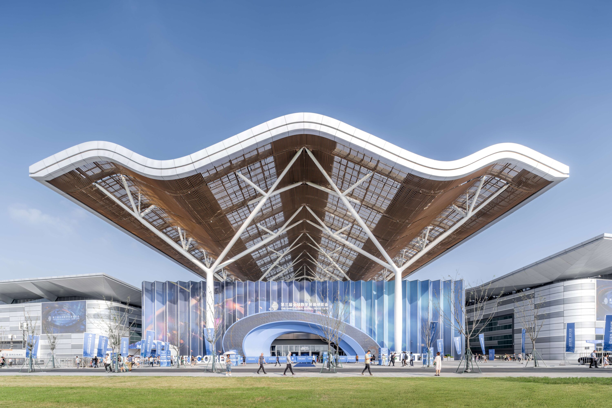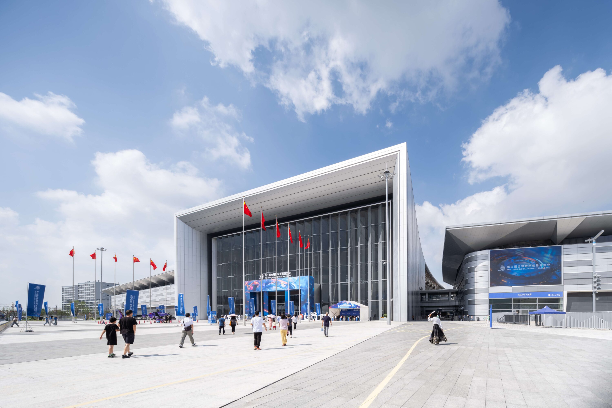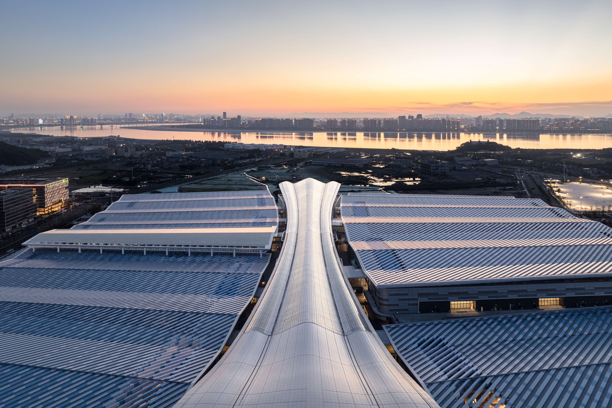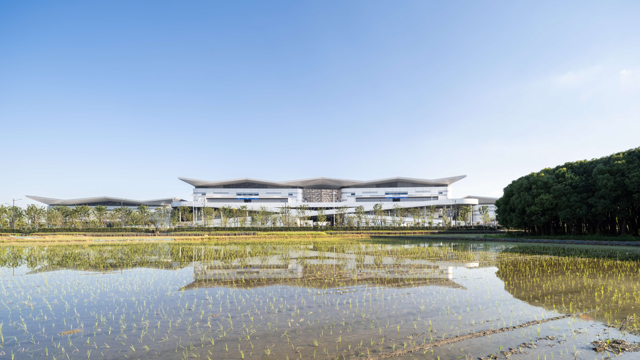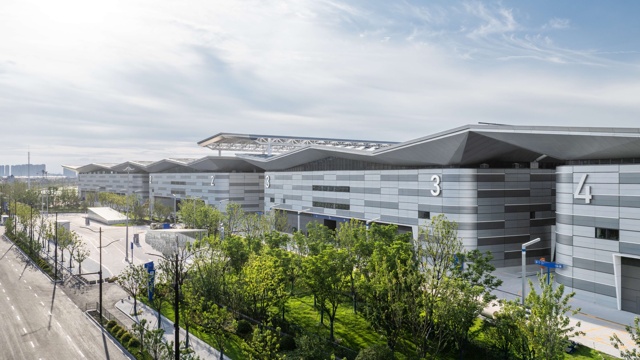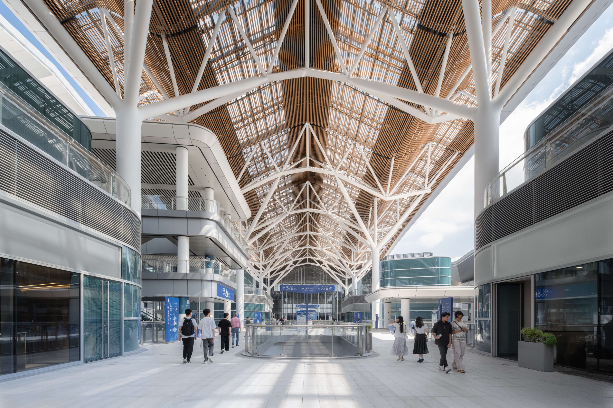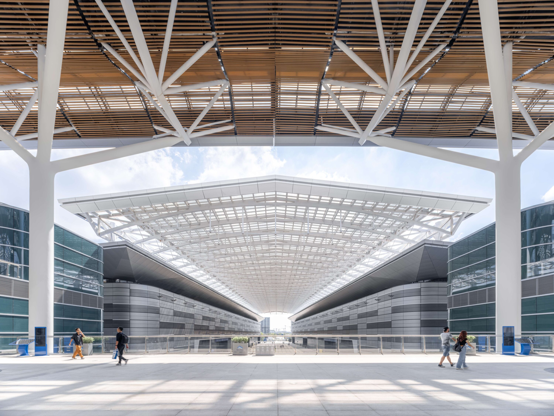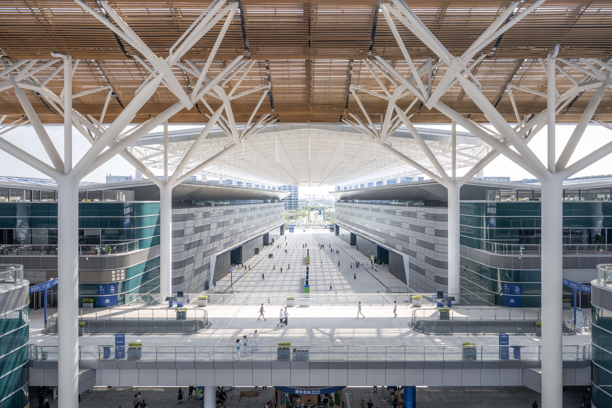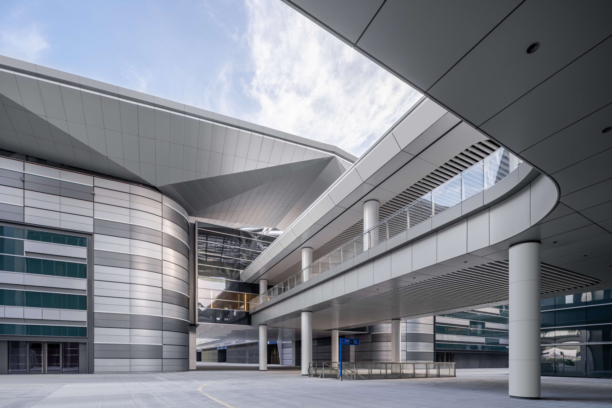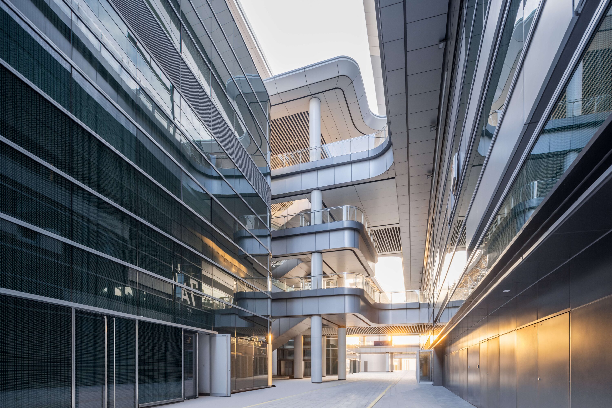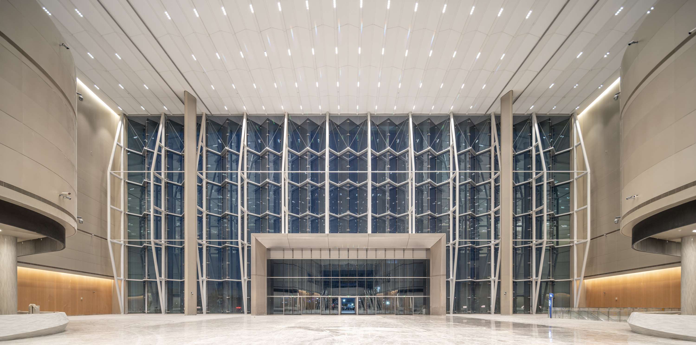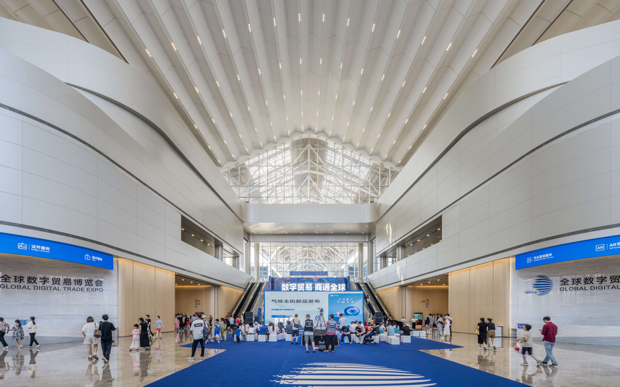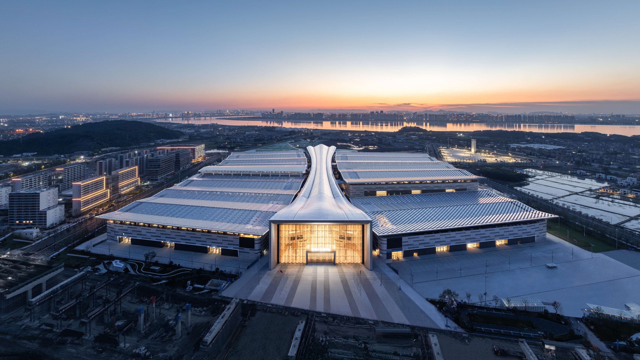
HANGZHOU GRAND EXHIBITION CENTER
Hangzhou Grand Convention and Exhibition Center has a total construction area of 1.34 million square meters and a net exhibition area of 300,000 square meters, and the first phase of the project has been put into use with a construction area of 640,000 square meters and a net exhibition area of 155,000 square meters. As a leading first-class composite convention and exhibition venue in China, the venue adopts the traditional cultural elements of “Hangzhou fan and silk”, and takes the shape of “wind sail” on the bank of Qiantang River as the overall design, which skillfully combines the flavor of Jiangnan with the demand of modern convention and exhibition, and is the best way to build an international “race” and “exhibition” in Hangzhou in the post-Asian Games period. It is a new landmark building for Hangzhou to build an international “competition” and “conference” city in the post-Asian Games period.

