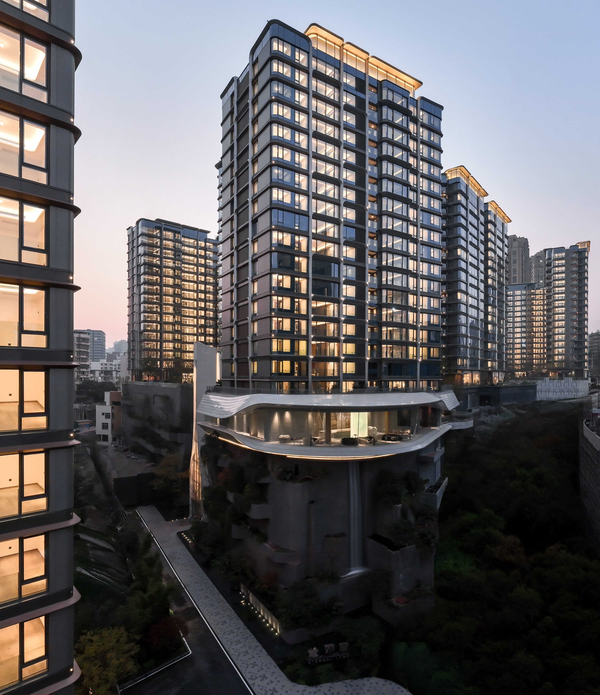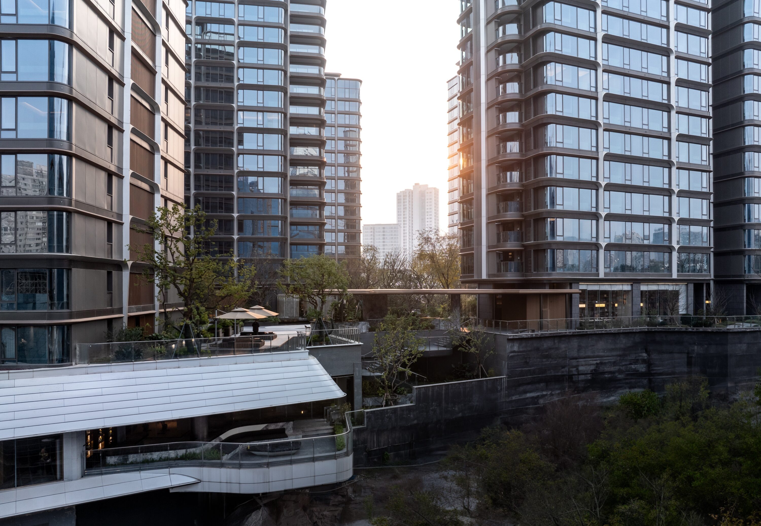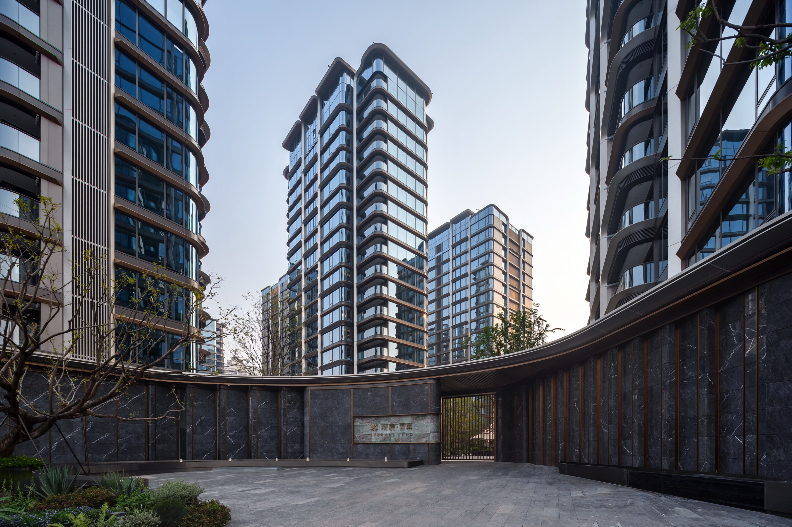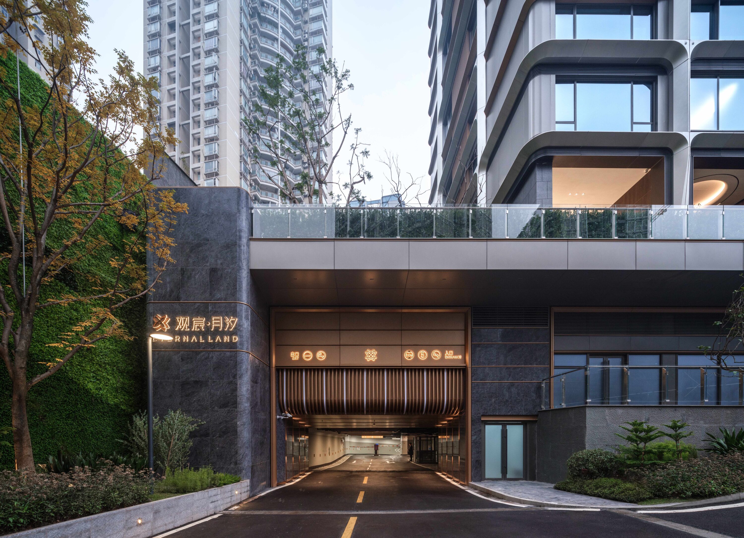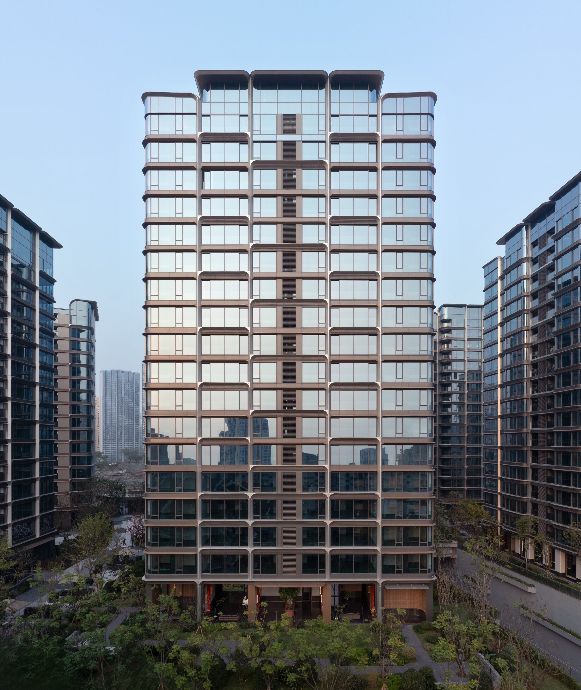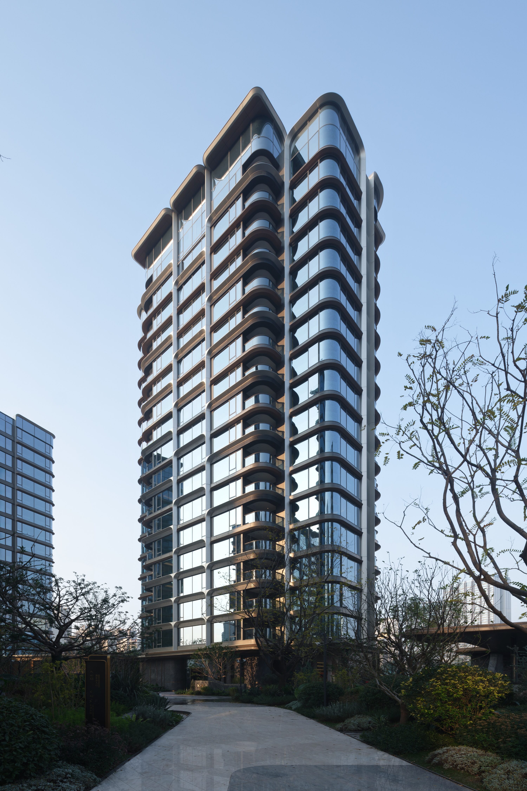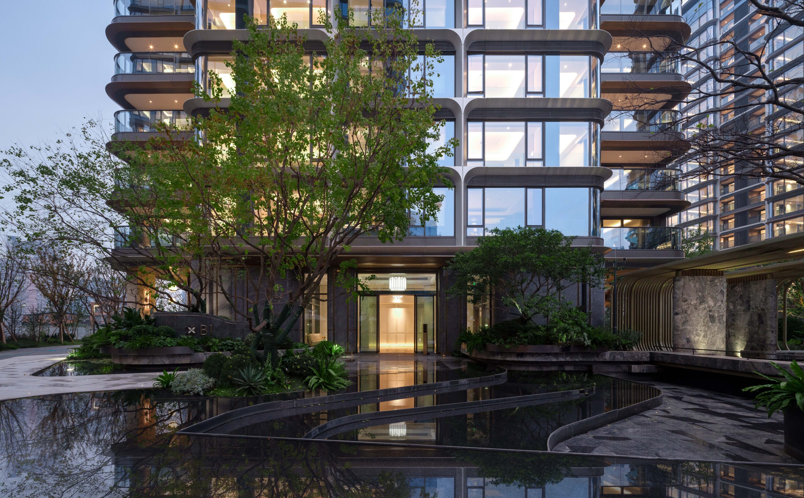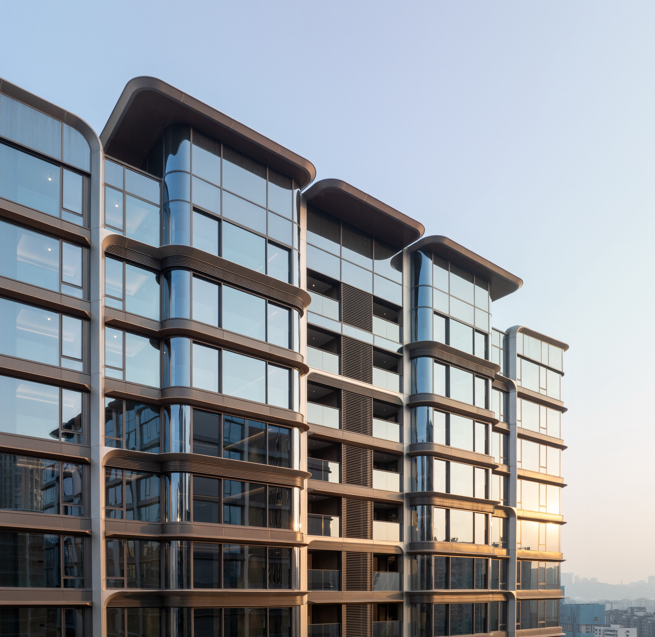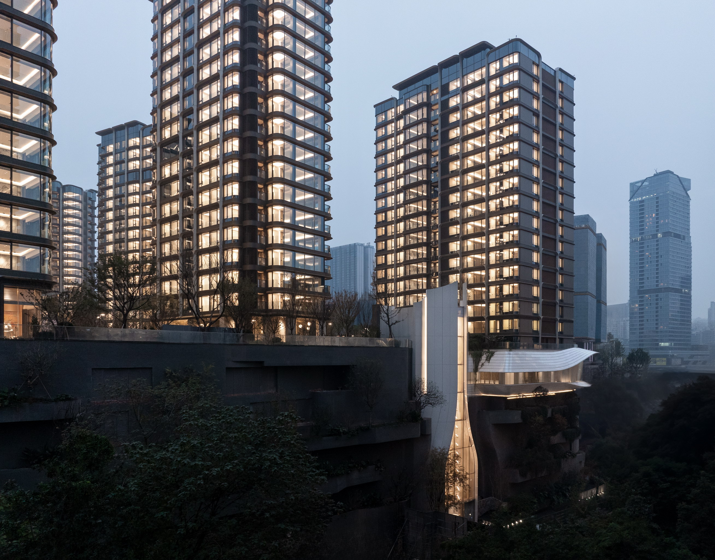
ETERNAL LAND
The project is based on the core area of Guanyinqiao, rethinking the demand for residences in the “post-epidemic era,” and creating a pleasant “vitality residence” above the city center. This case, by sorting out complex boundary conditions, forms an orderly space with multiple connections and enclosures; at the same time, it develops every inch of space within the residence, finely matching external resources, and customizes innovative housing types; the facade uses a pure combination of forms, introduces the design language of natural growth, fine-tunes the full curtain wall, and forms a distinctive group of towers in the area.



