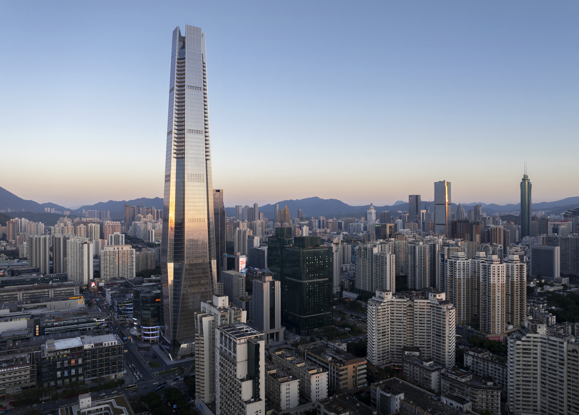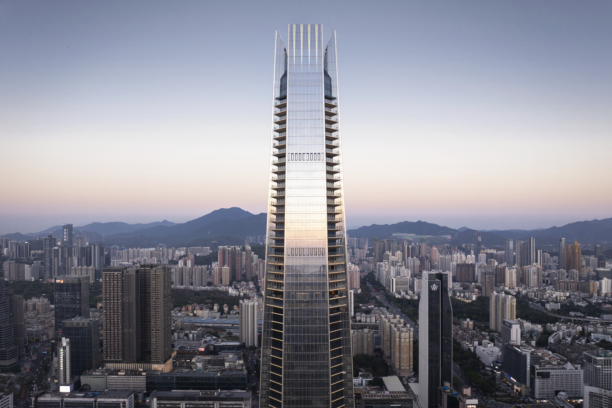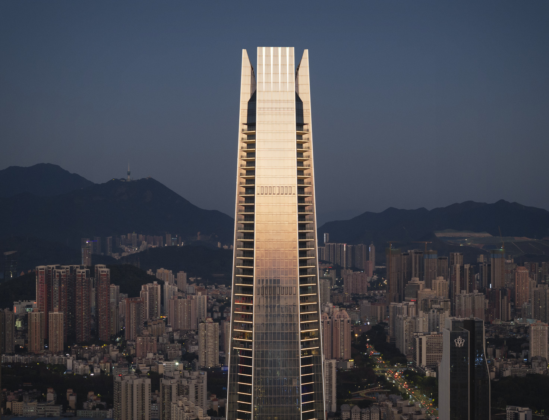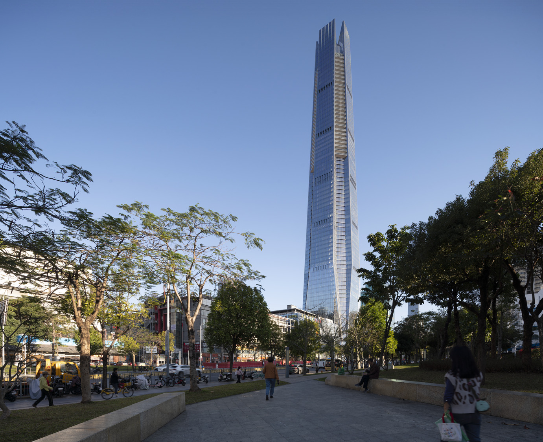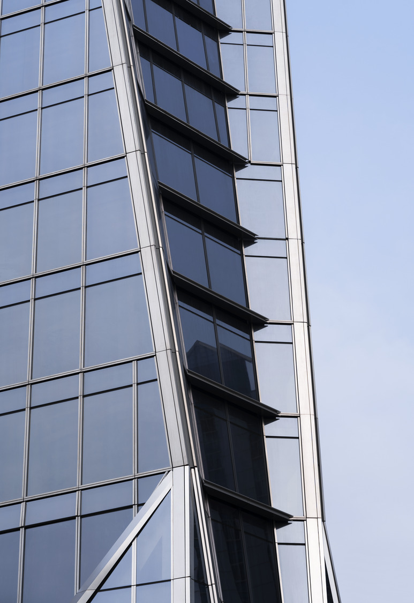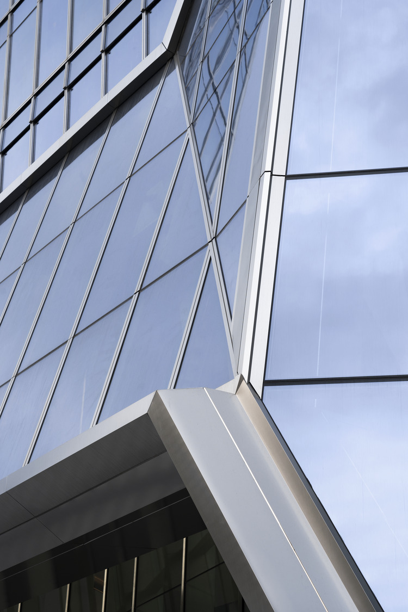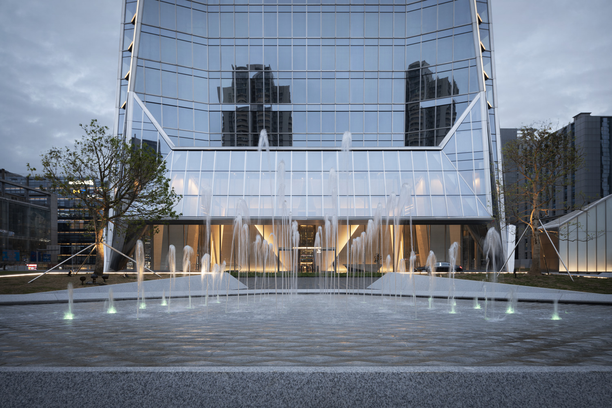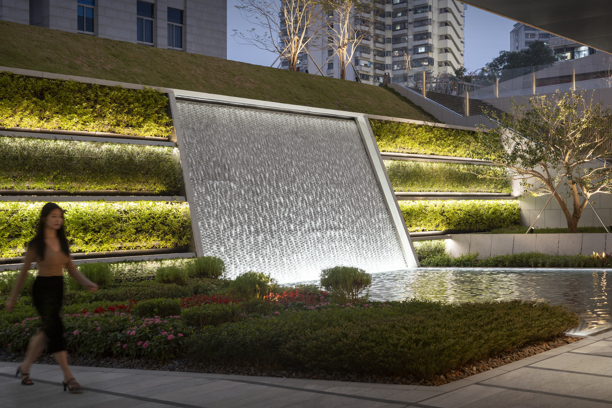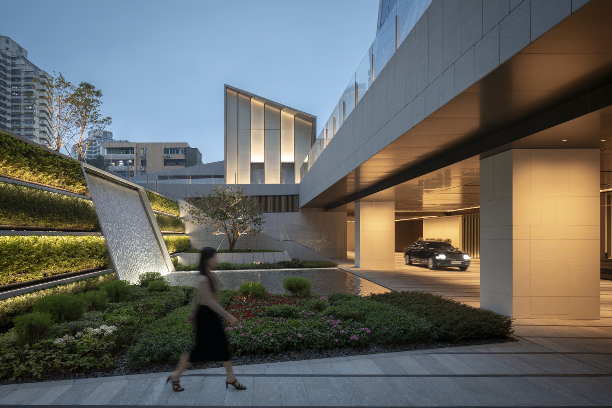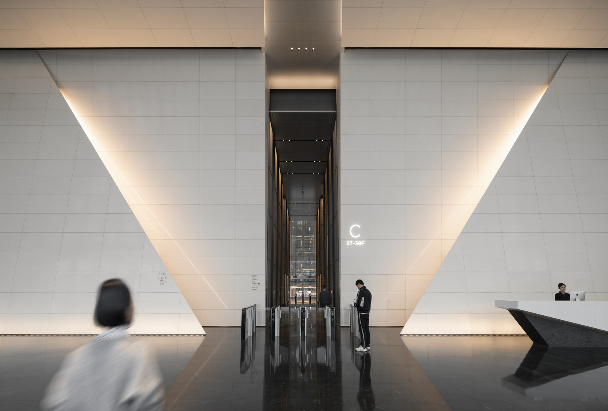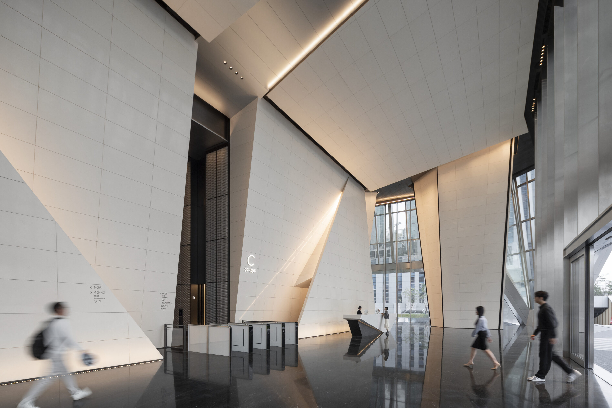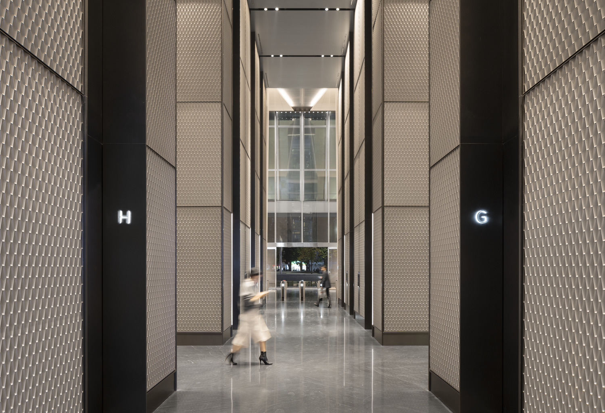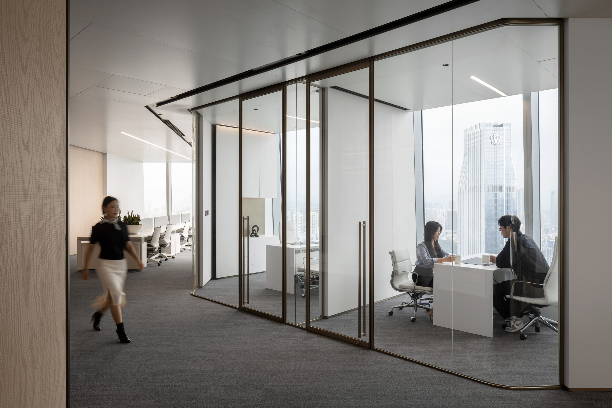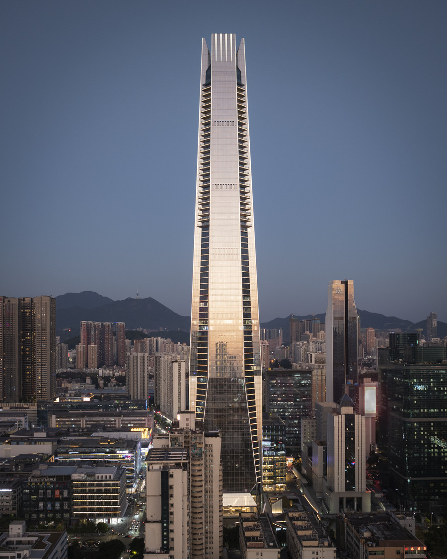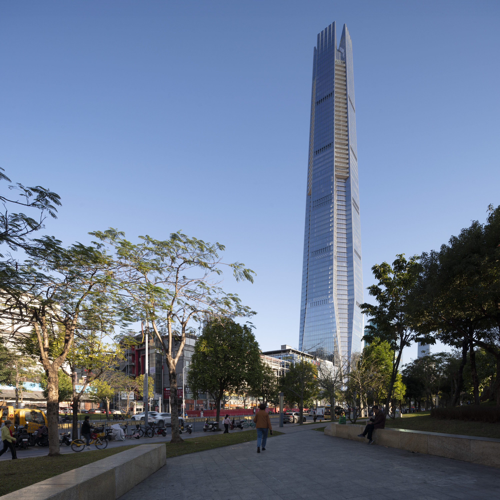
CITYMARK TOWER
With an elegant unity of form and function, Citymark Tower elevates the modern mixed-use tower paradigm, drawing inspiration from the aerodynamic design of automobiles and airplanes.
Citymark Tower anchors the Citymark Center masterplan, a development spanning five full city blocks at the Hongling Emerging Financial Industry Belt. This iconic supertall tower stands at 388 meters, making it one of the tallest buildings in Northeast Shenzhen. With 7 floors underground and 70 above, its immense scale extends far beyond its total construction area of 180,000sqm. It redefines the city’s skyline and serves as a symbol of innovation and growth. The tower features efficient, larger office floorplates at its base, with smaller floorplates above for the luxury serviced apartments. A shared clubhouse space connects users mid-tower, providing office workers and residents with a place to meet, eat, exercise, and relax.

