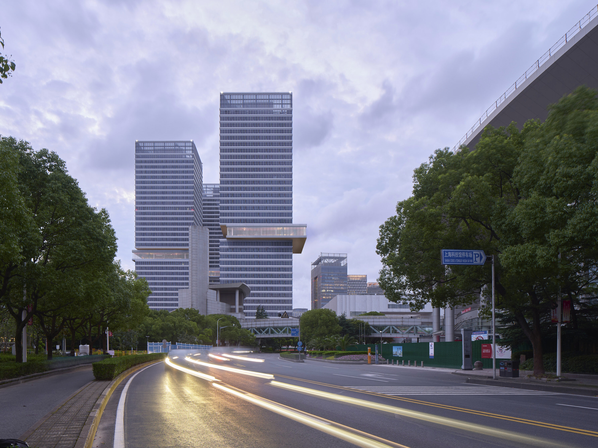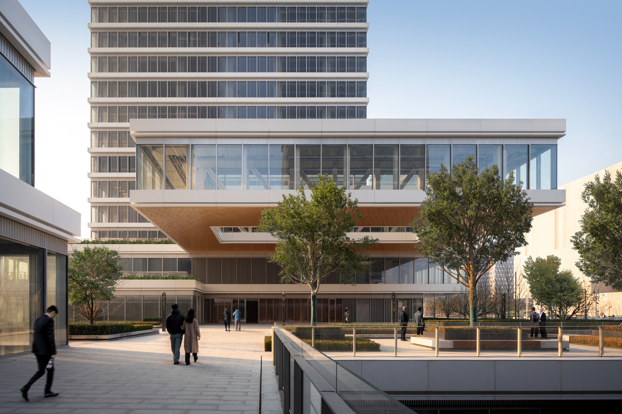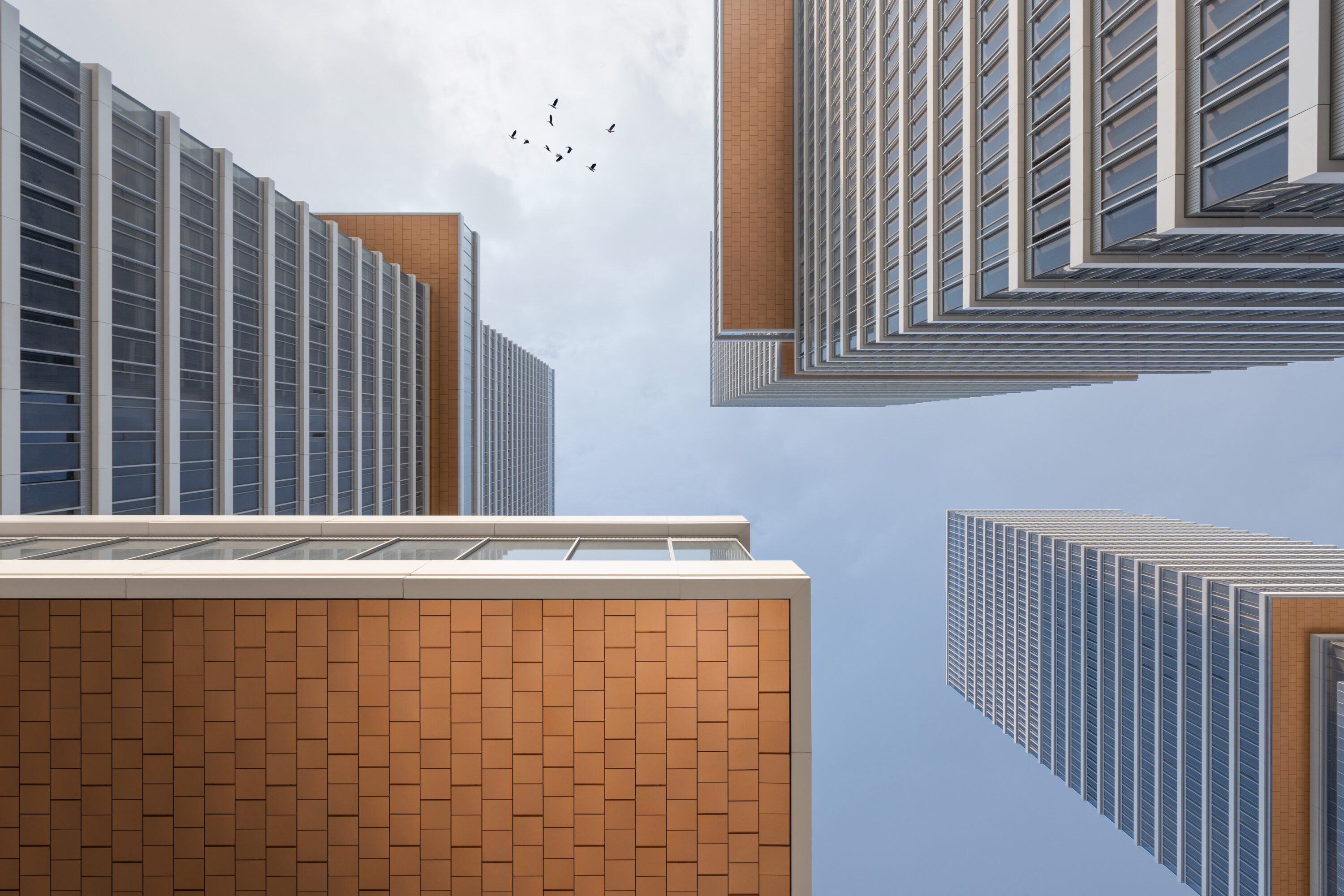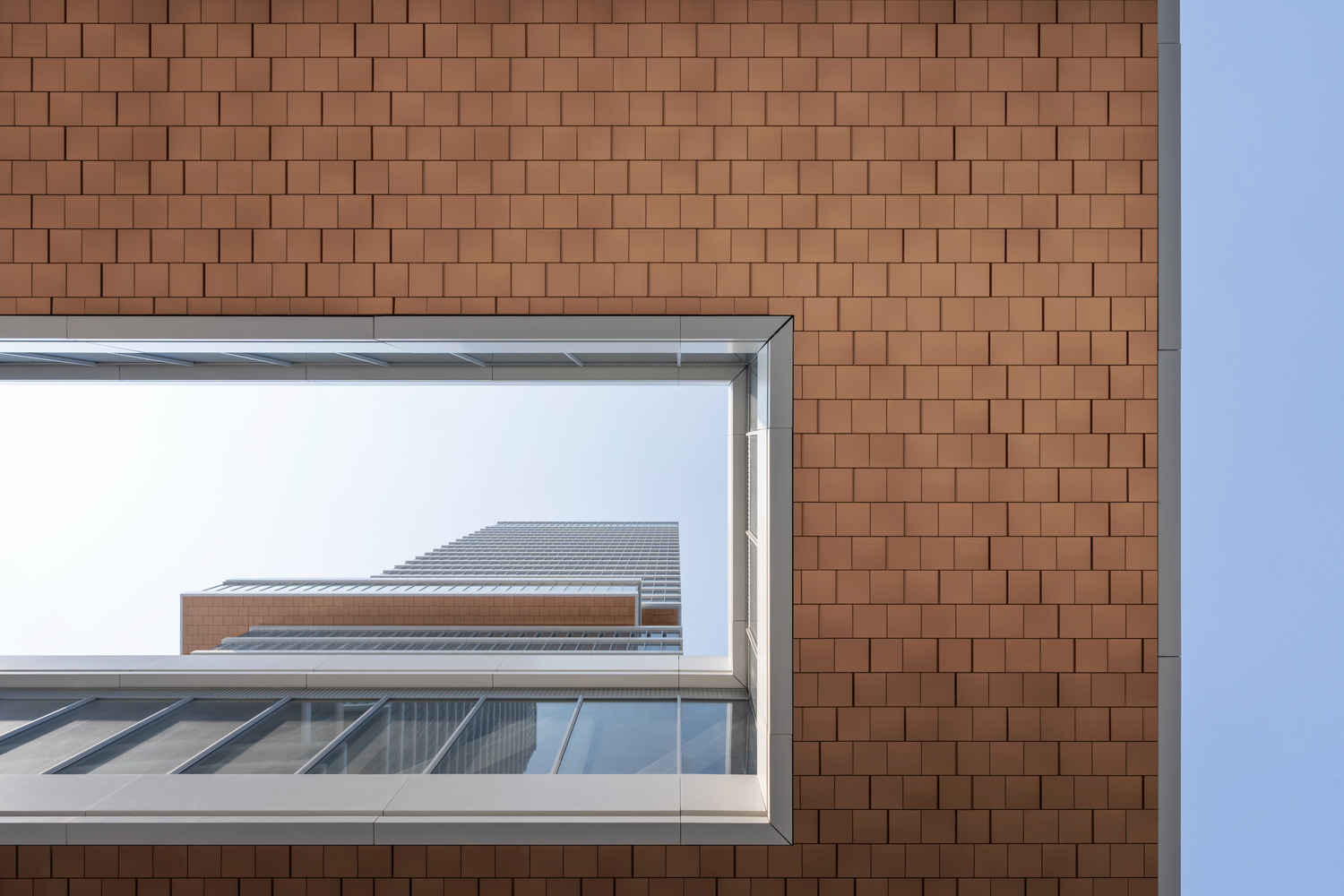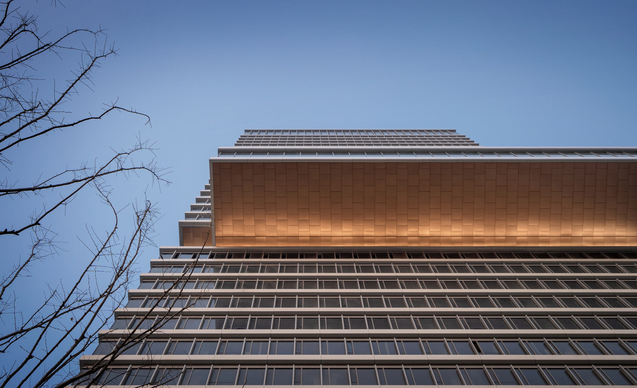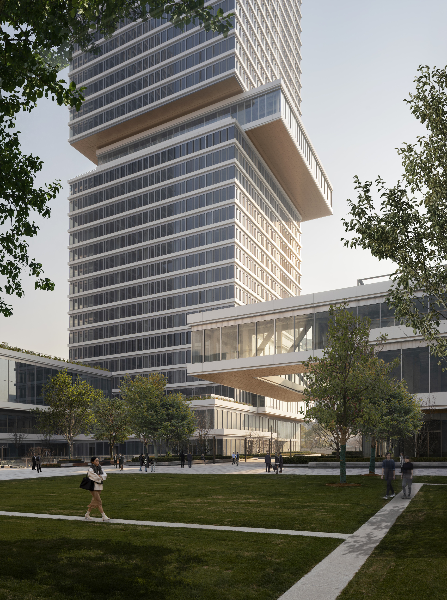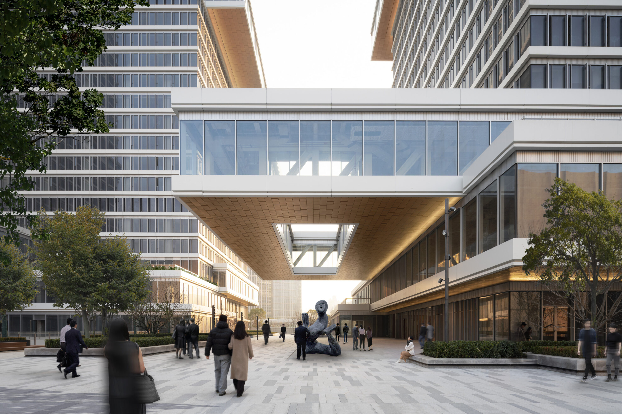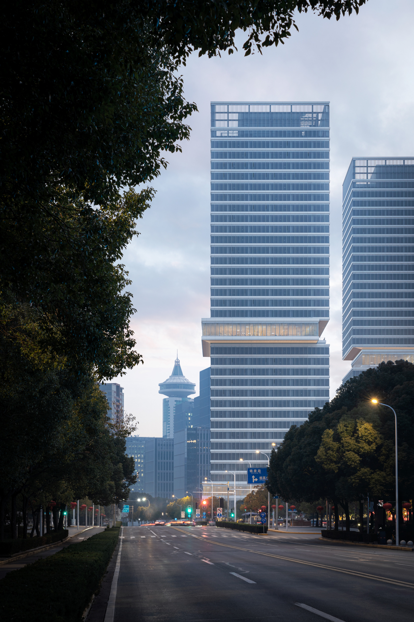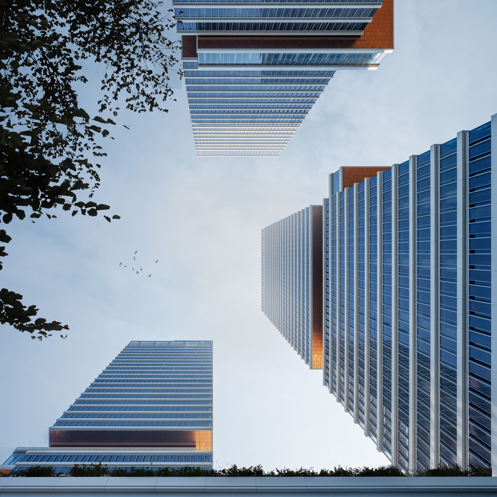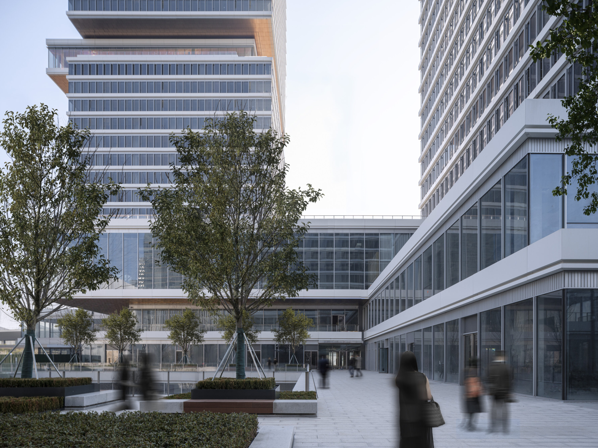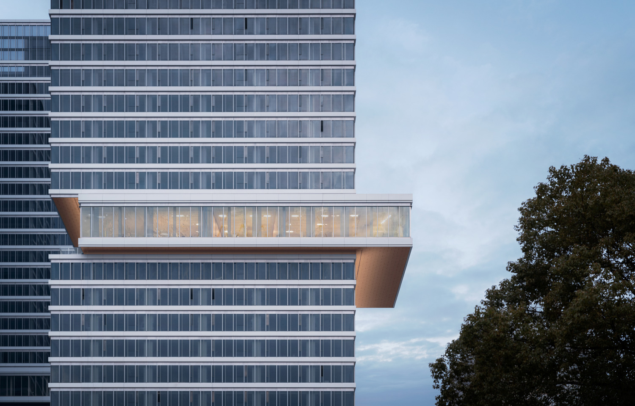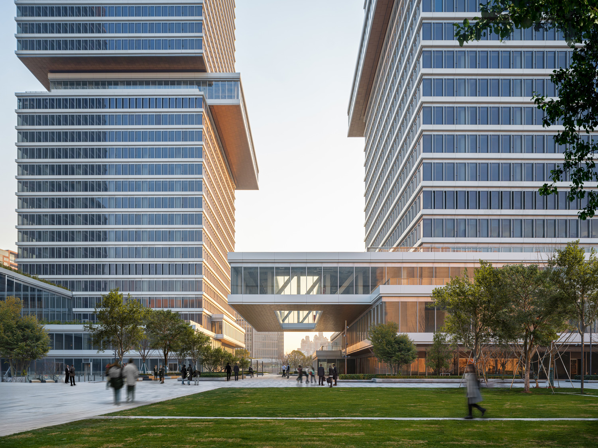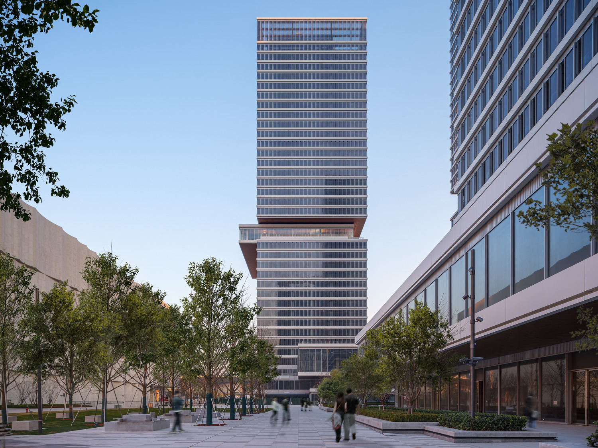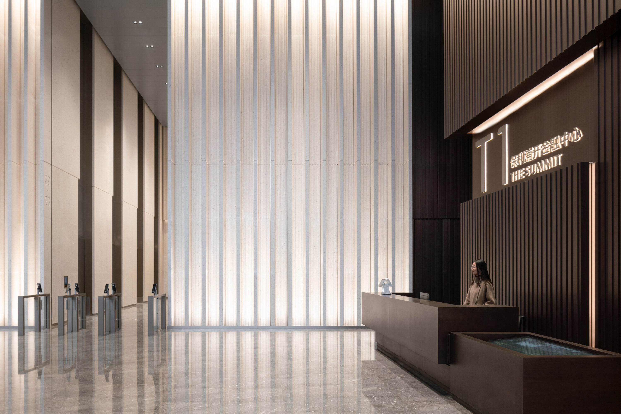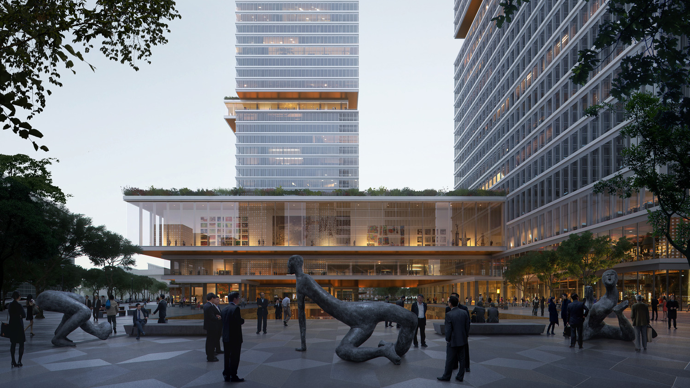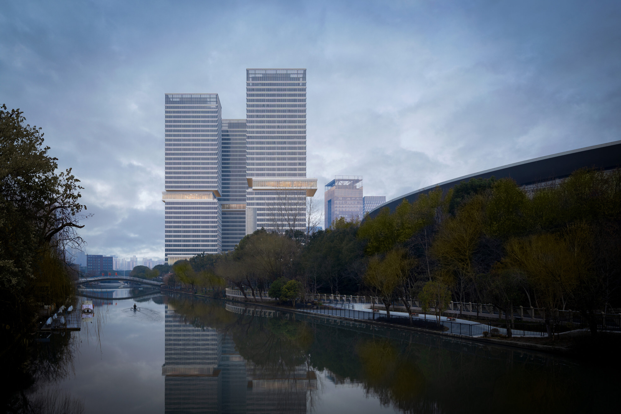
HUAMU LOT 10 – THE SUMMIT
Huamu Lot 10 – The Summit, located adjacent to Century Park and the Huangpu River, integrates culture and commerce by re-activating an abandoned riverfront, fostering a new public space, and merging its three towers through cantilevered sky galleries with the adjacent museum. The project seeks to flip the equation of a tower by incorporating the gallery program as a cantilevered volume at the mid-point of the tower. In the urban plan, traffic is relocated to the outer loop, creating a central plaza that prioritises pedestrian connectivity. This spatial strategy allows the podiums to engage directly with the urban context, with terraces formed through shifted slabs that guide visitors to key programmatic elements. The terraces provide green spaces, fostering a biophilic connection for users, and offer expansive views of the surrounding city. Huamu Lot 10 – The Summit, successfully engages the urban realm while defining its own structure across Shanghai’s skyline.

