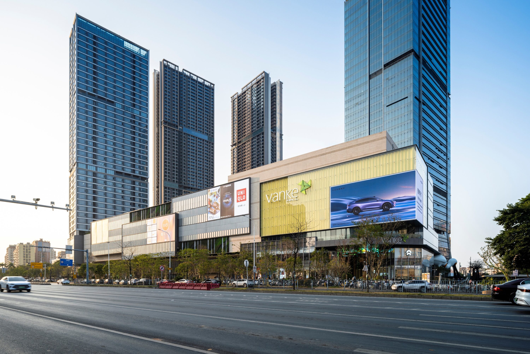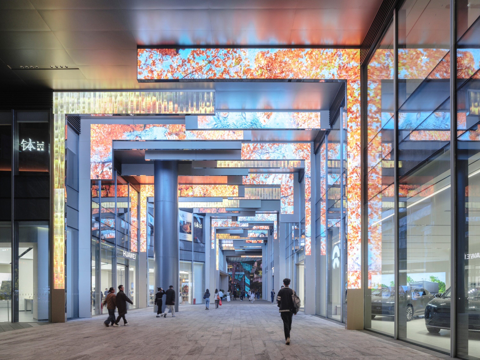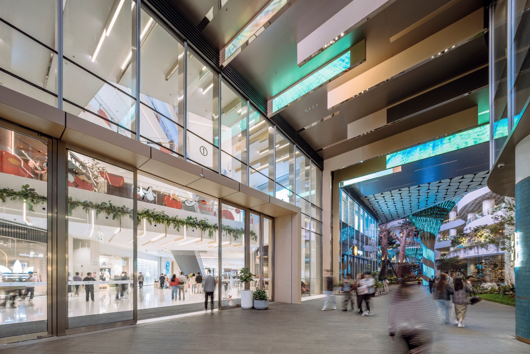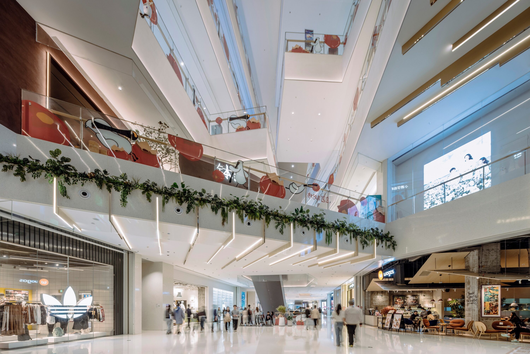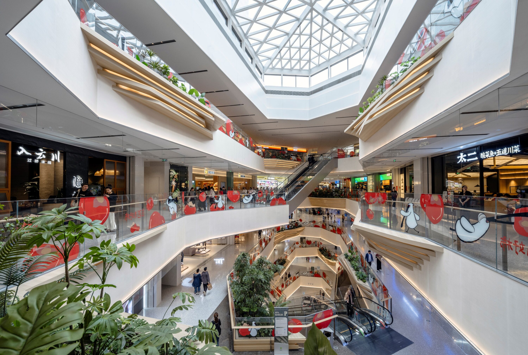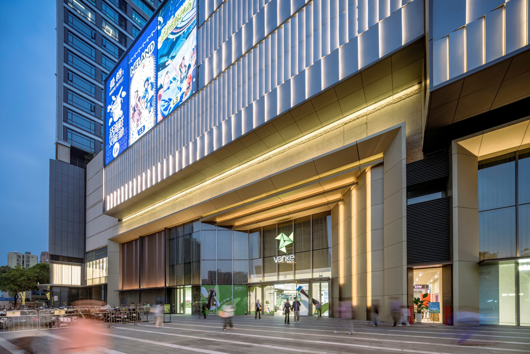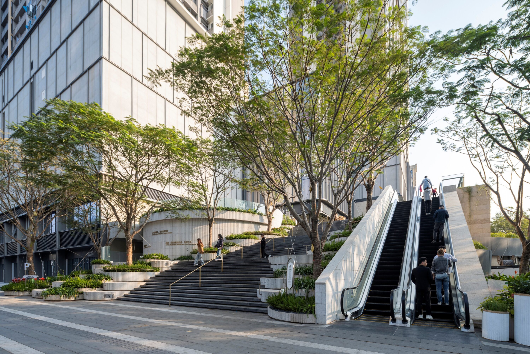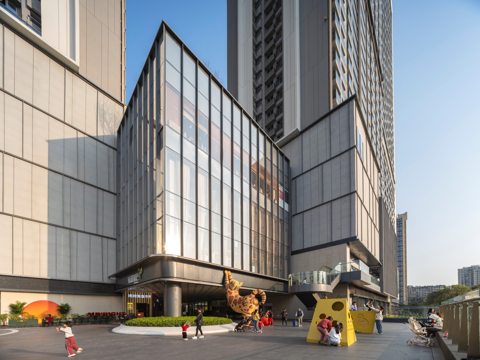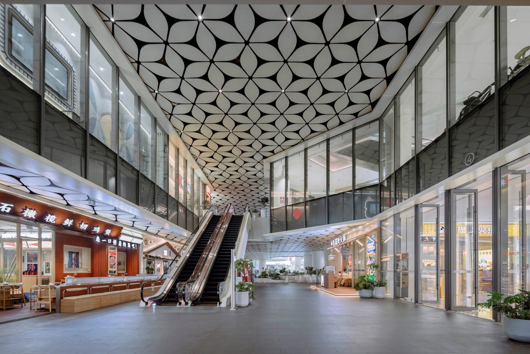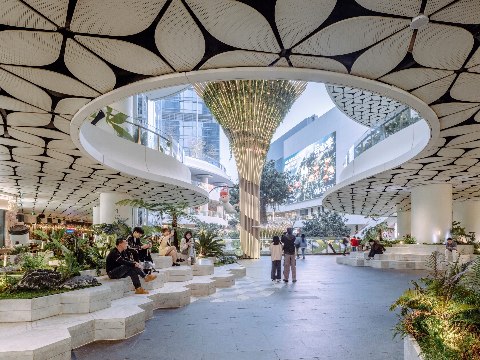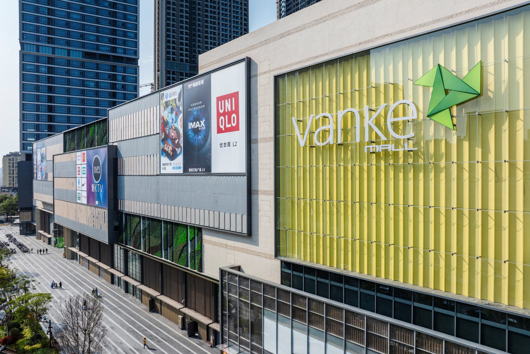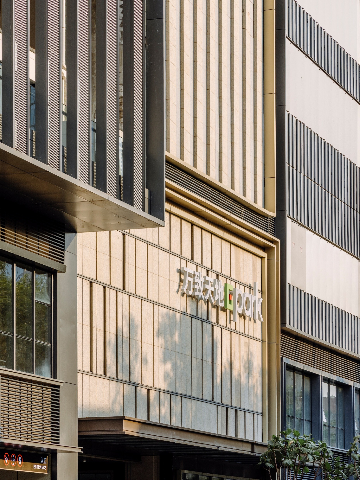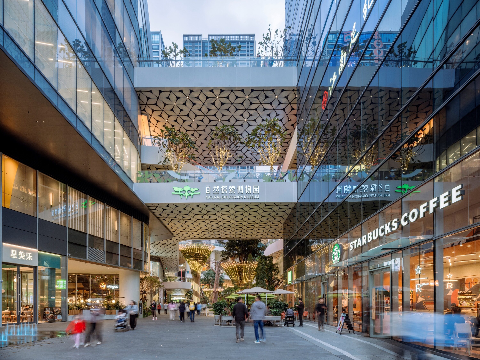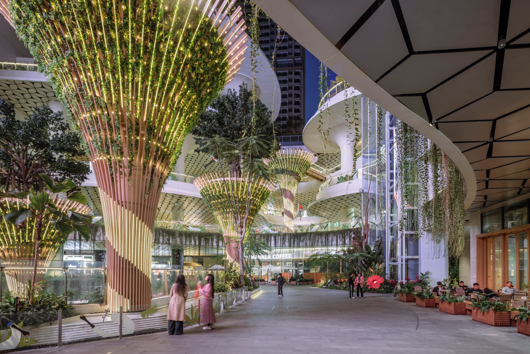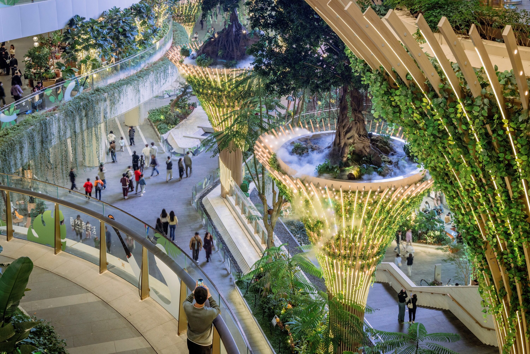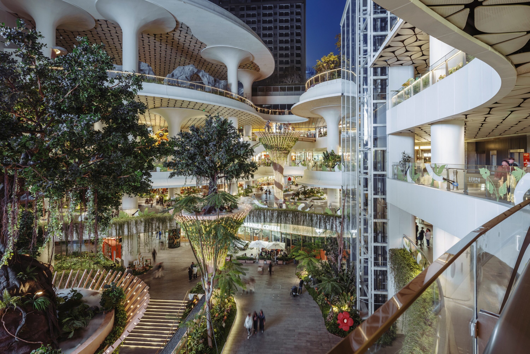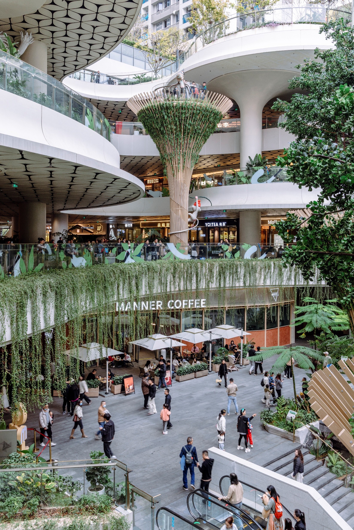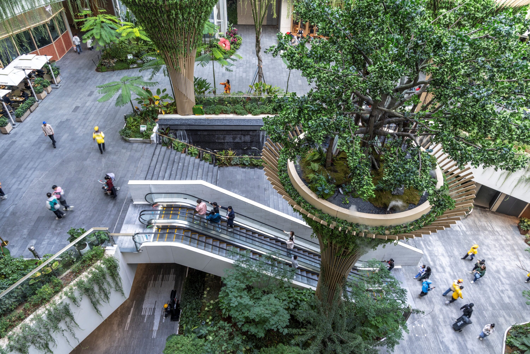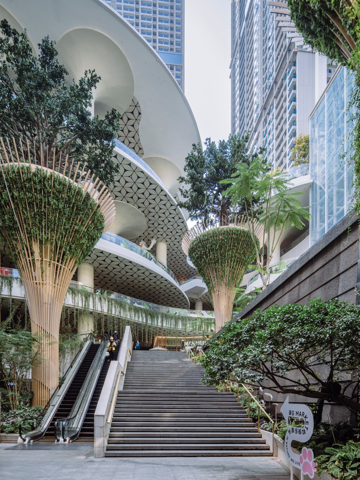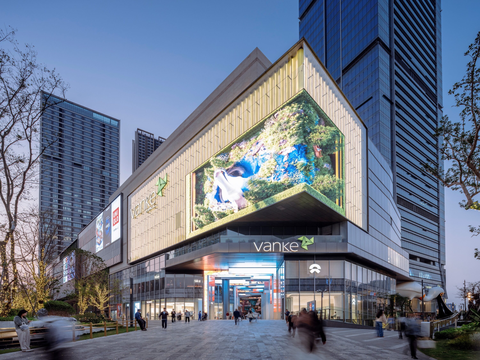
BANTIAN VANKE MALL
Located above Shenzhen Metro Line 5’s Bantian Station, this property has a total planned land area of 41,000 sqm and a gross floor area of 363,800 sqm. The design team innovatively applies the “commerce + 3D park” concept, creating a low-density, citizen-friendly space despite the high plot ratio. Its multi-ground-floor open elevated space strengthens public service features, boosting community vitality. Guided by the brand idea of “Nature Enriches Life”, it has developed a 150,000-sqm “Metropolitan Natural Social Center” and a nearly 30,000-sqm “Shenzhen Local Natural History Museum” to deepen the bond between people and nature.

