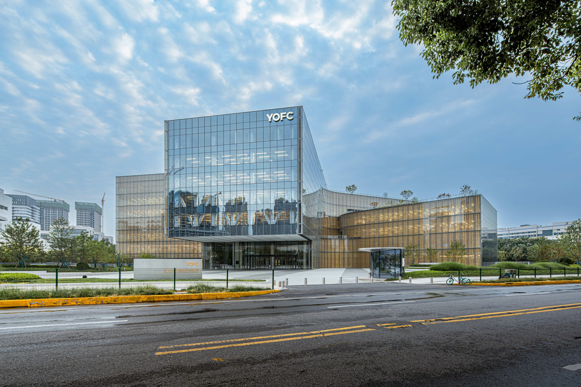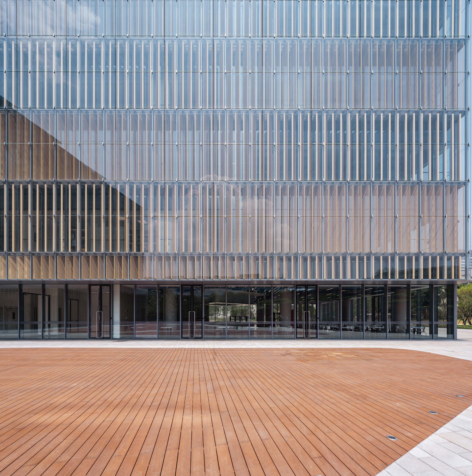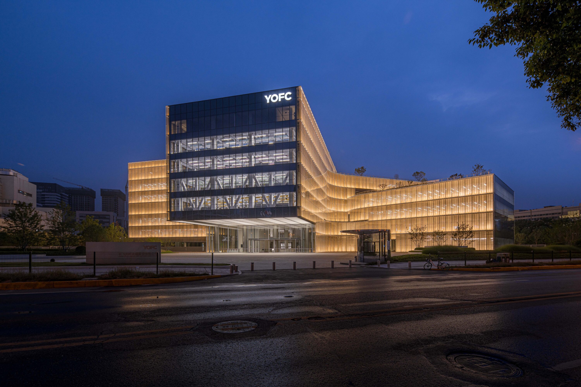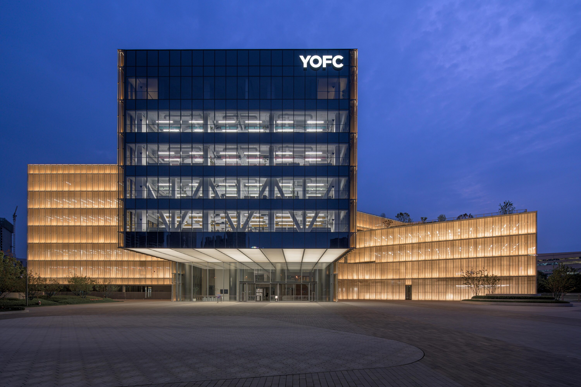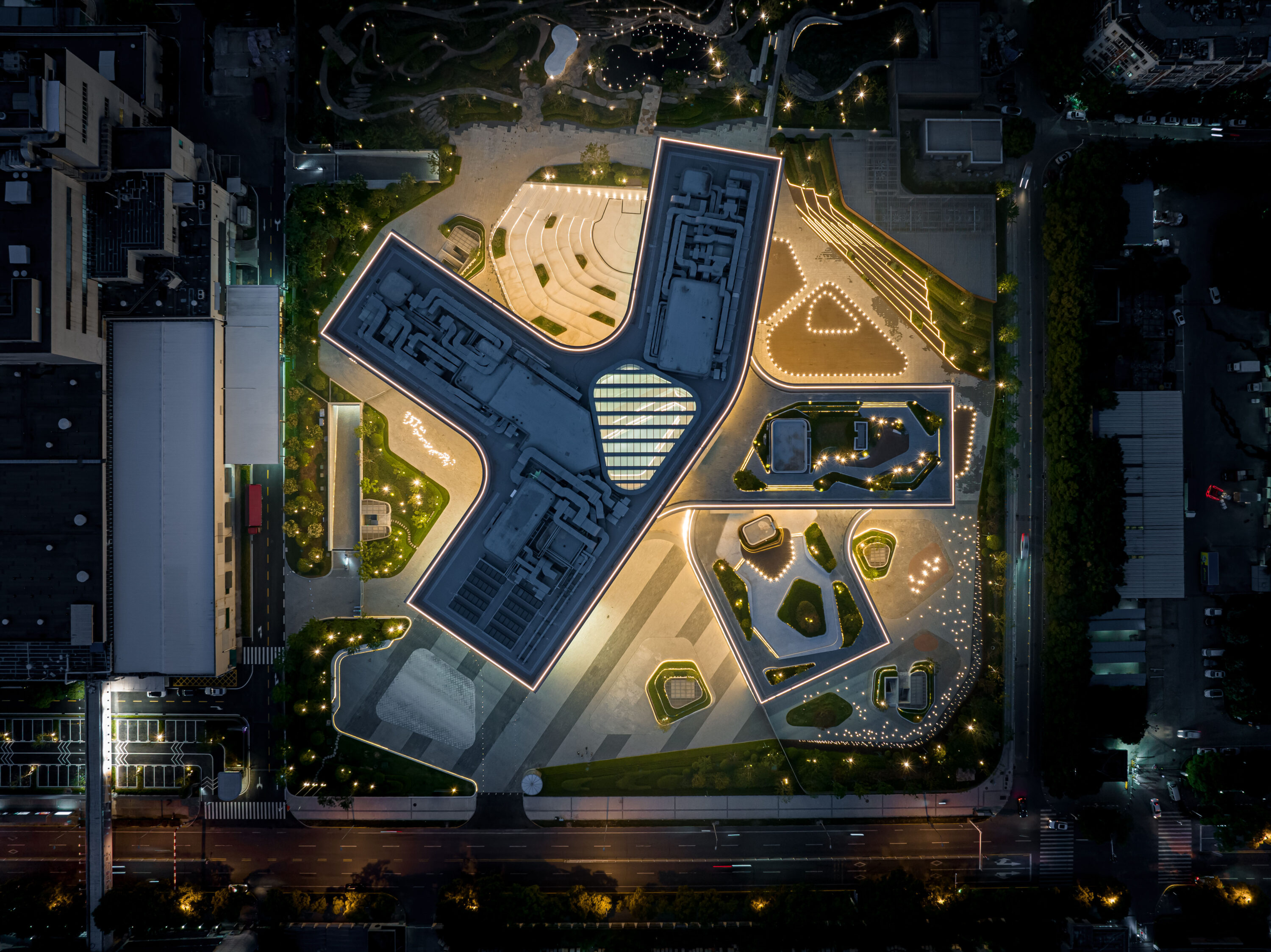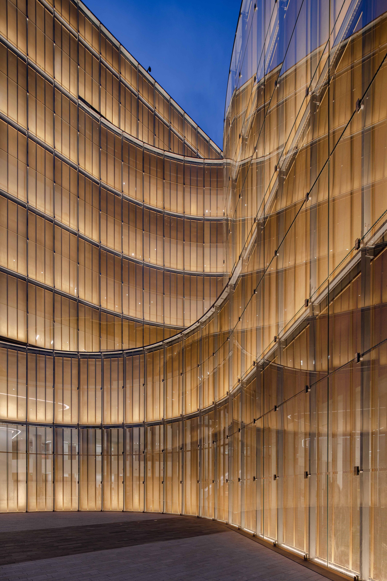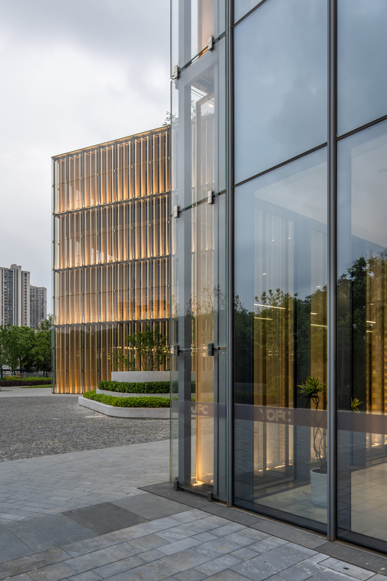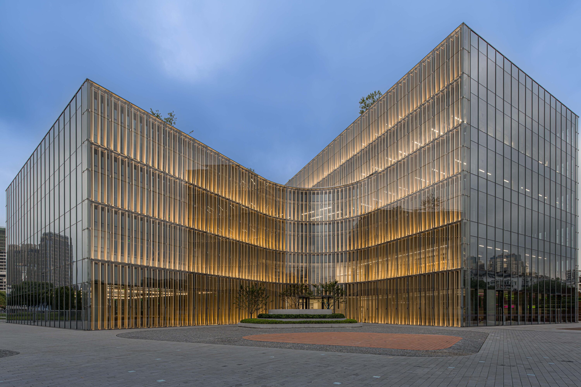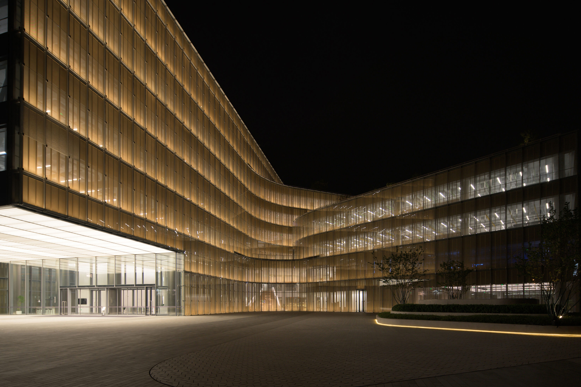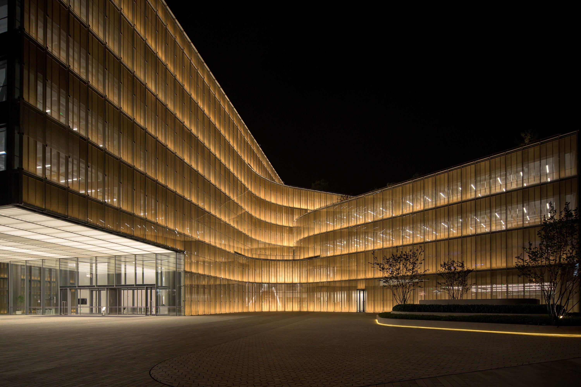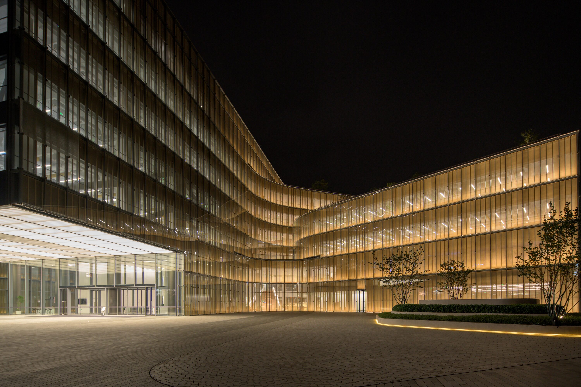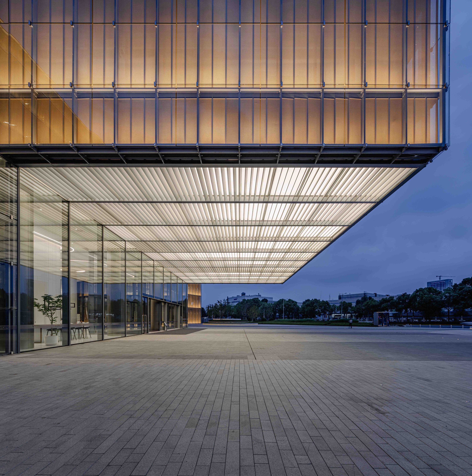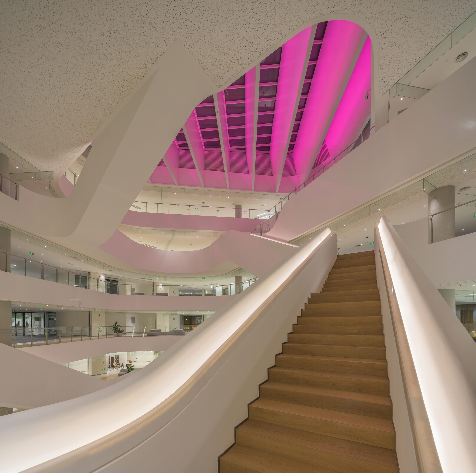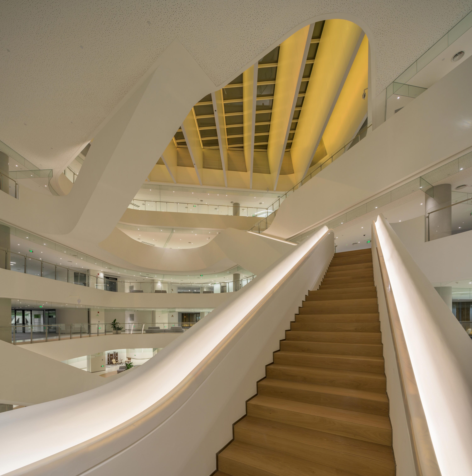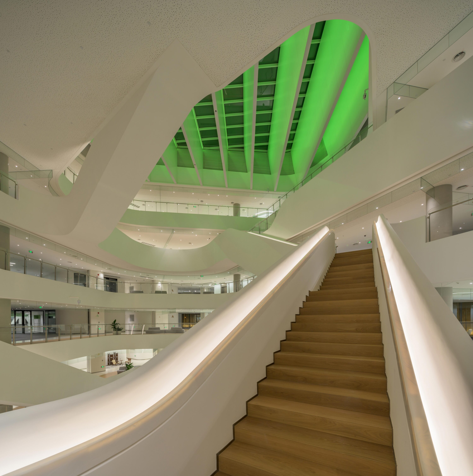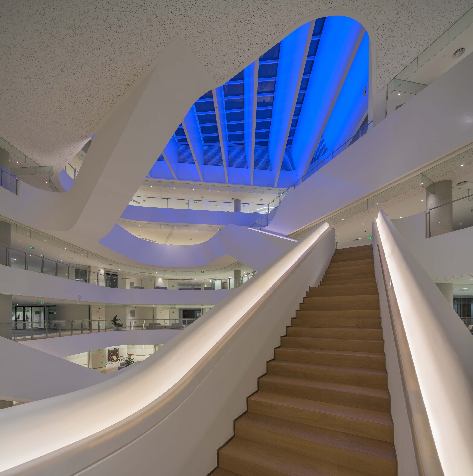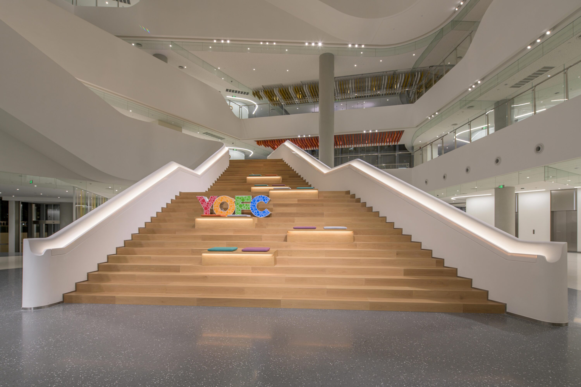
YOFC HEADQUARTERS
The project’s five-wing structure forms a unique architectural morphology, integrating a double-layered glass curtain wall with a motorized louver system. The lighting design achieves equilibrium between illumination uniformity, daytime architectural aesthetics, and maintenance considerations. As the motorized louvers rotate gradually, the building’s light-shadow texture undergoes metamorphosis – transitioning from homogeneous luminosity when closed to precise geometric sequences when fully deployed, where mere 0.1° angular adjustments trigger transformative visual experiences. The trajectory of light flowing through the curtain walls resembles the radiant halo of optical fiber transmission, integrating technological aesthetics into architectural vitality while articulating the “linkage and transmission” design philosophy and creating dynamic luminous rhythms.

