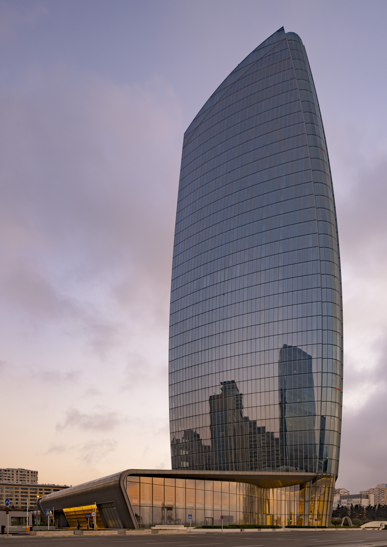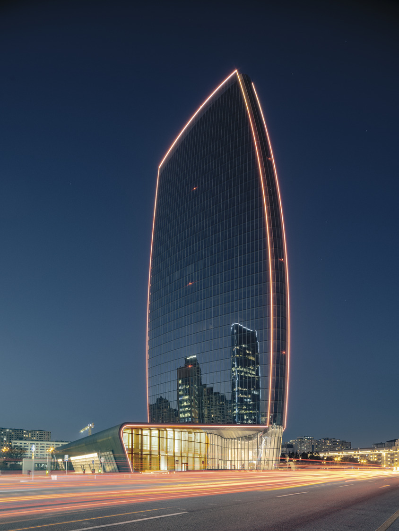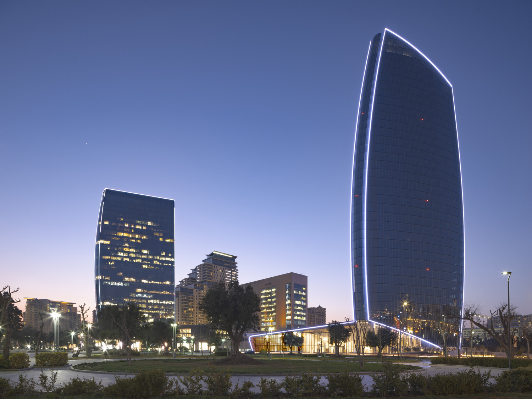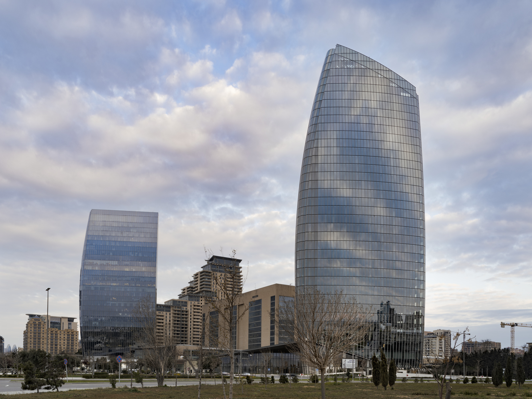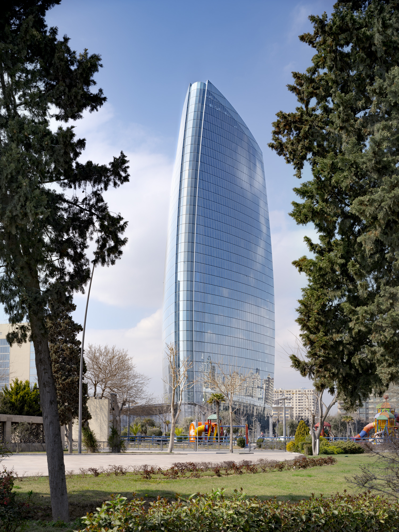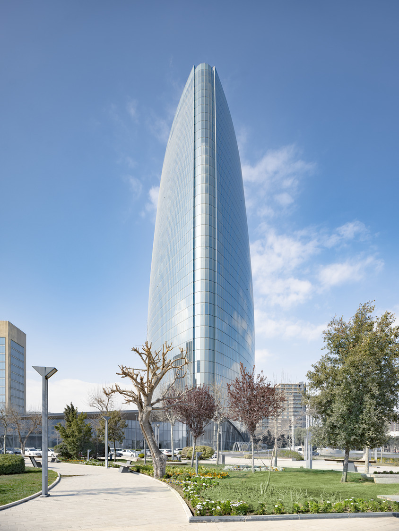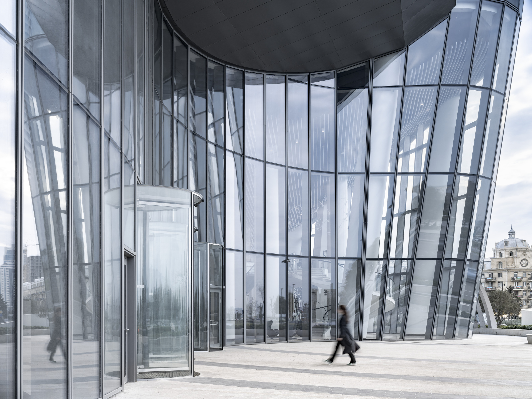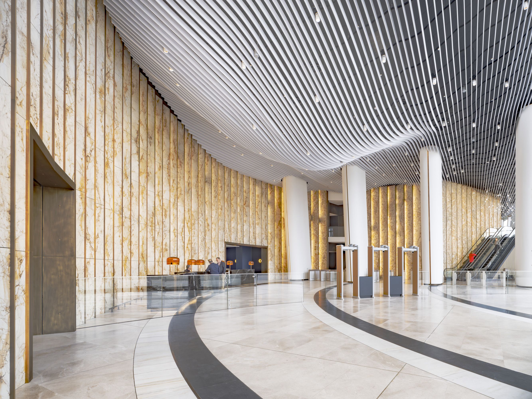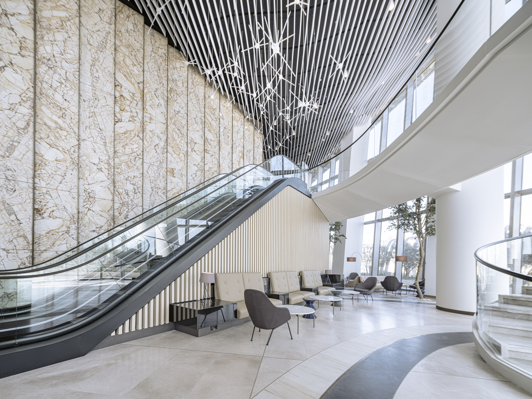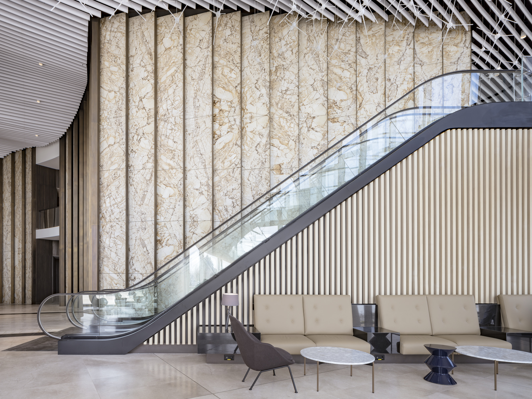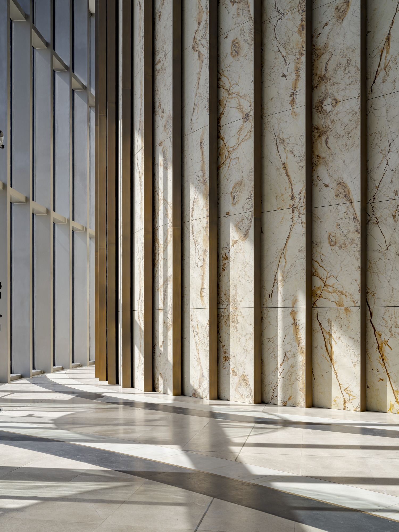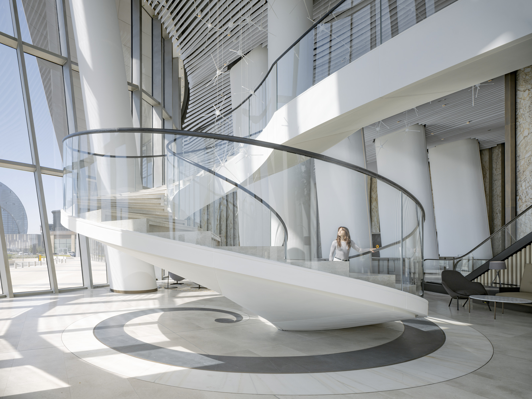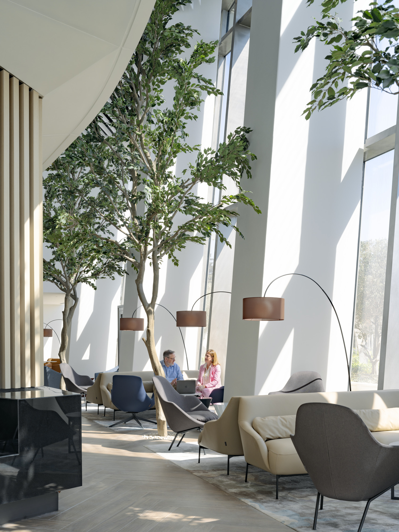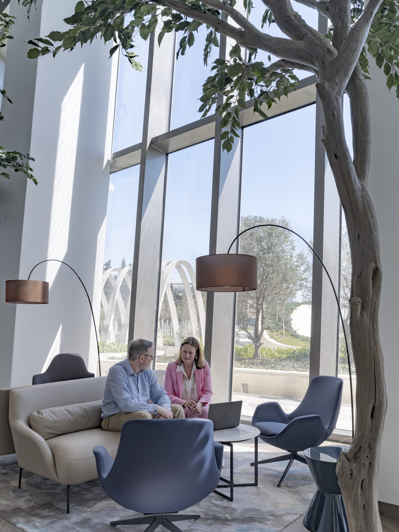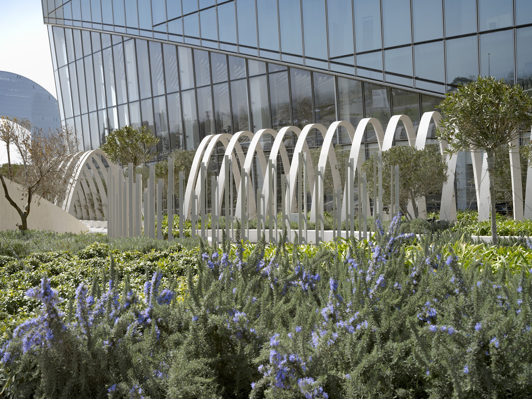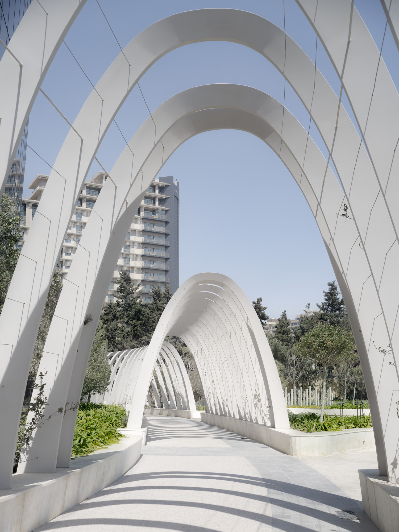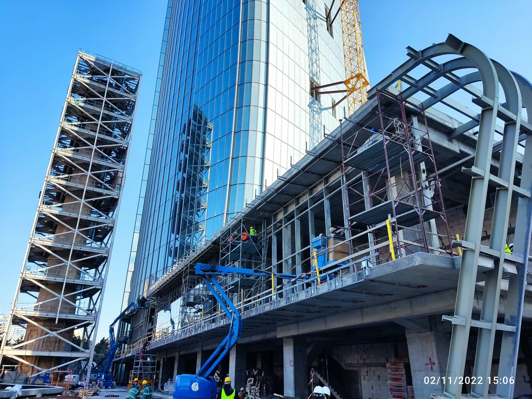
PORT BAKU TOWER 2
The architectural design for the 135,000m², office-led Port Baku Tower 2 was conceived as a sculptural completion of the wider Port Baku development. The sculptural, curving façades and inclined upper levels create an elegant addition to the Baku skyline, while the angled foyer space at the base of the new tower, with its 16m-high ceiling, creates a strong sense of arrival and an impressive entrance into the office building. The historic brick chimney from the original furnace structure is retained in place and forms the focal point of the public realm and landscaping. The podium to the west of the tower mirrors the tower’s angled base and provides restaurant and retail offers to generate a vibrant circuit to draw people from the popular Fashion Avenue to the west.

