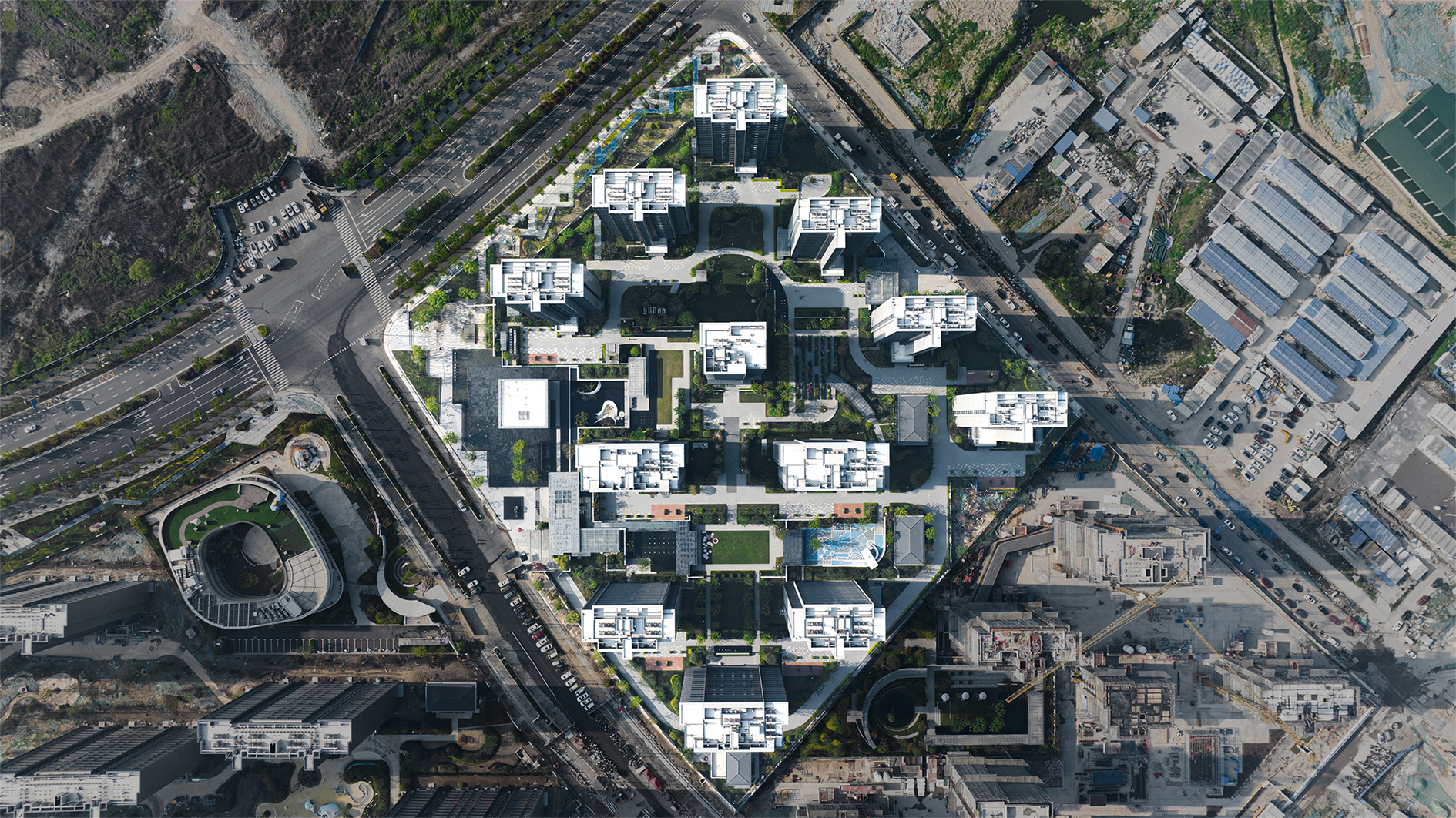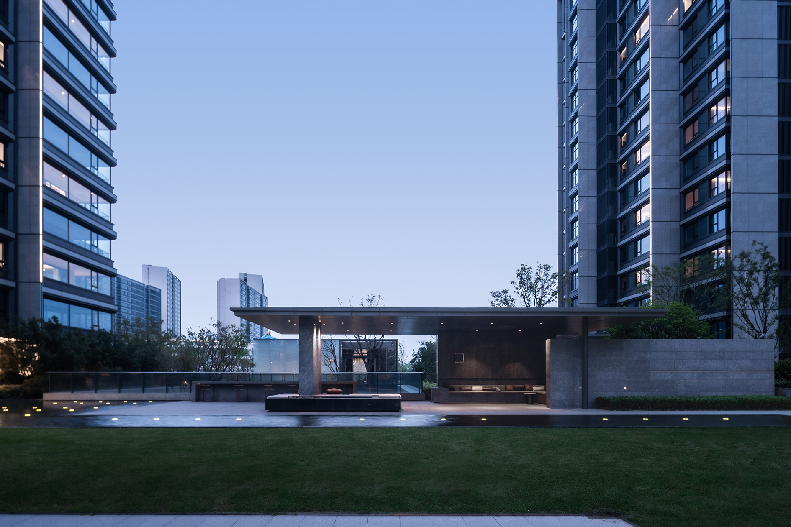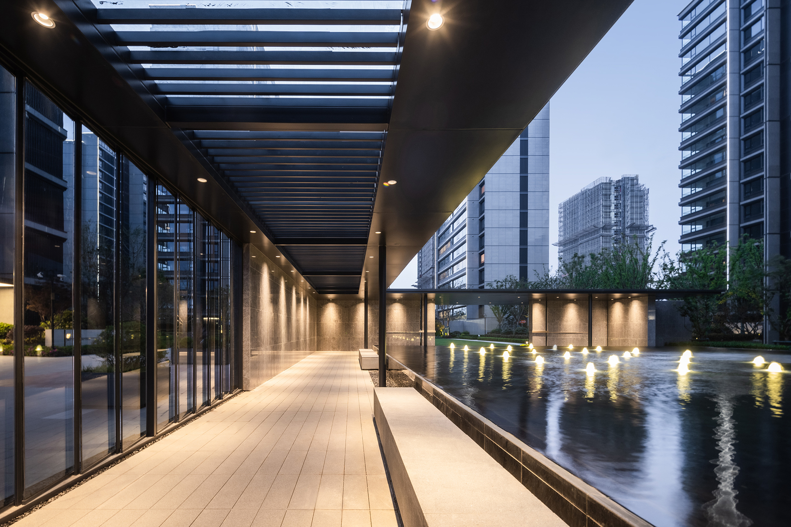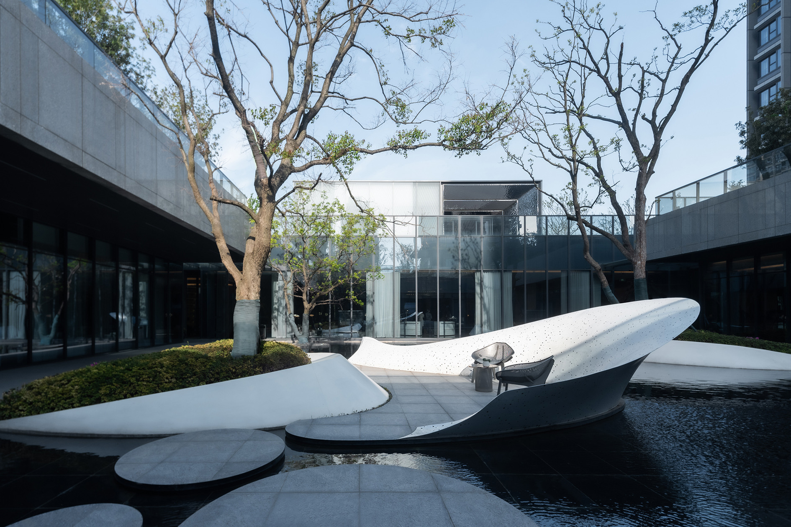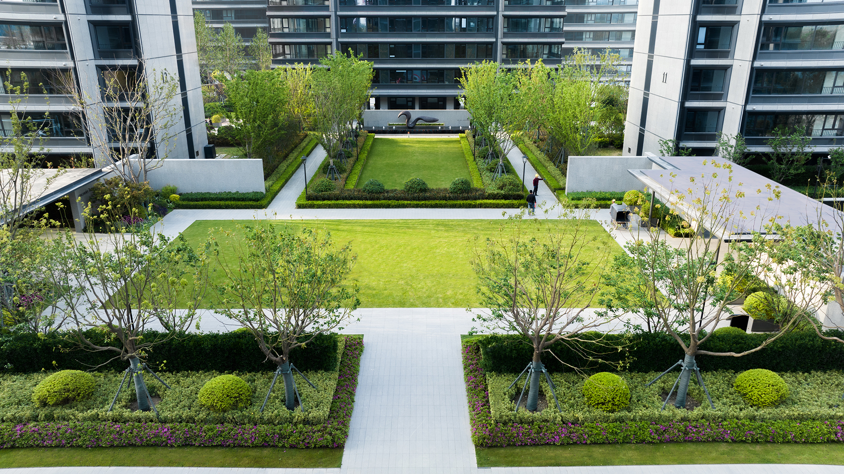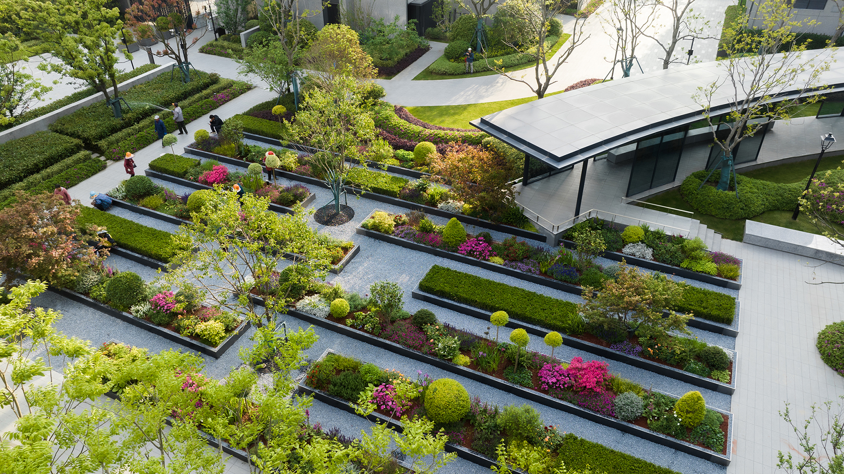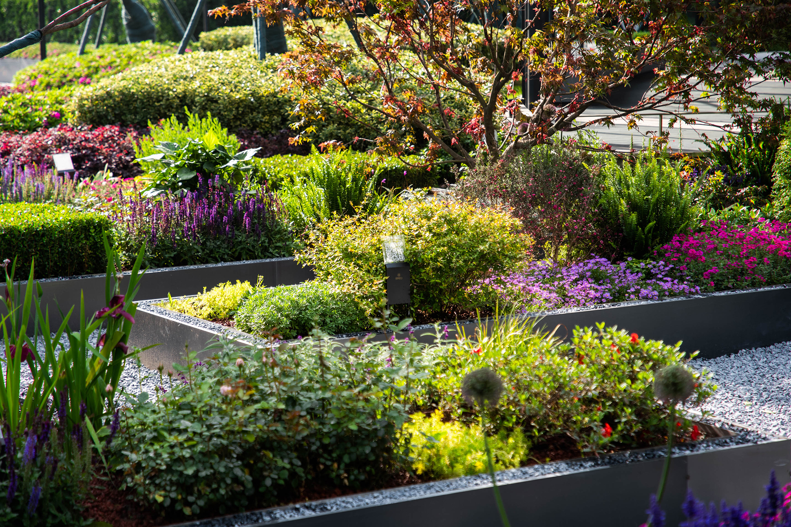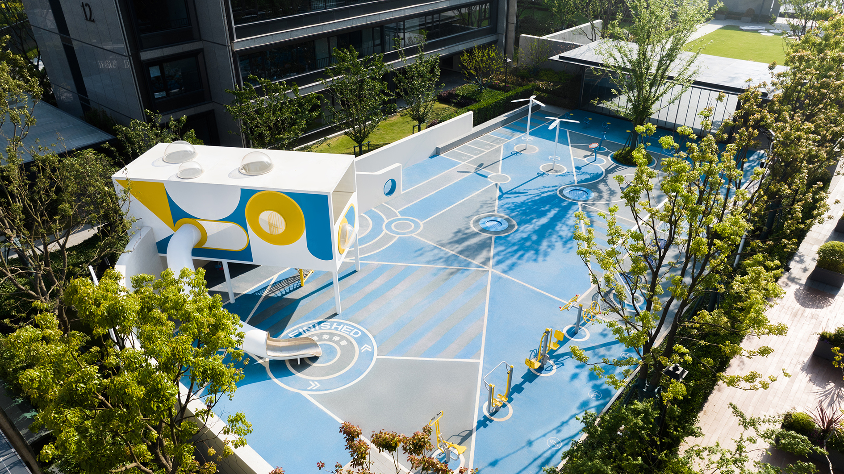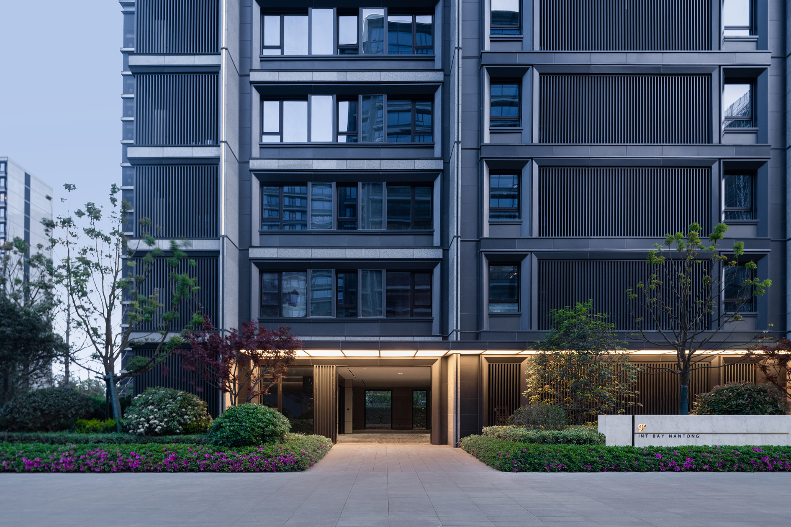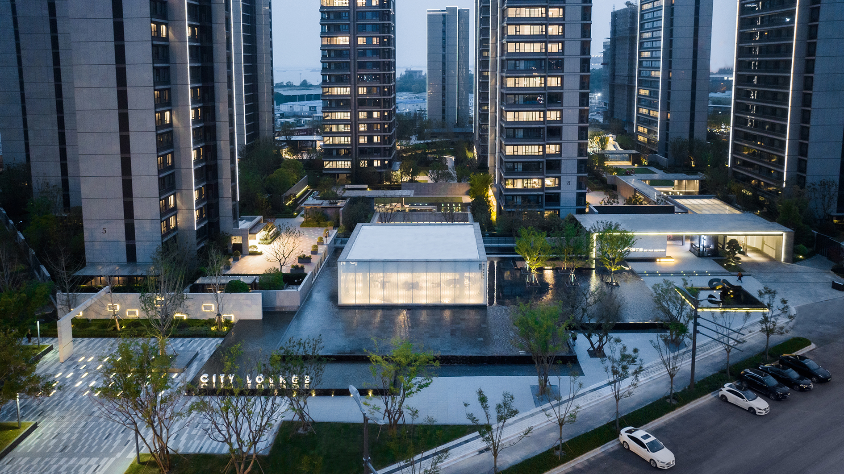
INVESTMENT PROMOYION NANTONG BINJIANG SEAL
In the design of the site, we use Mondrian style geometric abstraction techniques to determine the basic spatial structure of the site, aiming to create an orderly living space that coexists on the surface and inside, in order to convey the temperature of interpersonal interaction. In the buffer zone where private and public boundaries overlap, we have created a “super city living room” that integrates the entrance square with the municipal street corner park. The overlapping and transforming boundaries form a clever emotional buffer zone, and the large-scale water features extend the space, connecting the landscape walls, buildings, and doorways into a coherent display space. The sunken recreational water courtyard and reception pavilion corridor are based on the rich spatial hierarchy of the existing site in the vertical dimension. Let the space grow and continue in the vertical dimension, forming a multi-dimensional space for internal growth.

