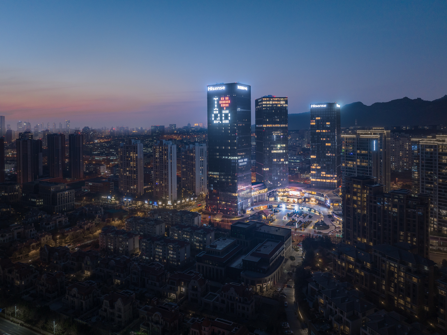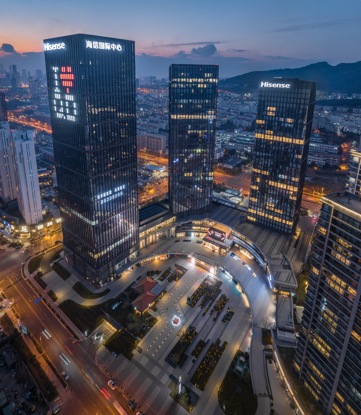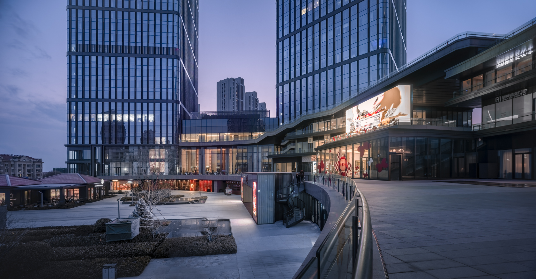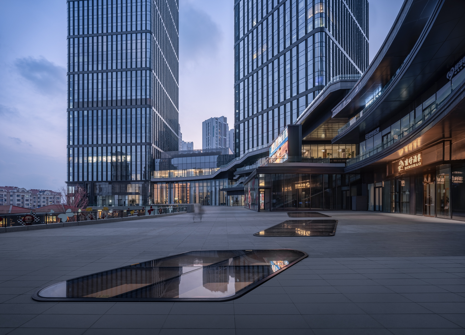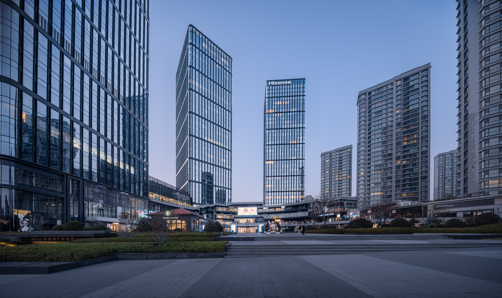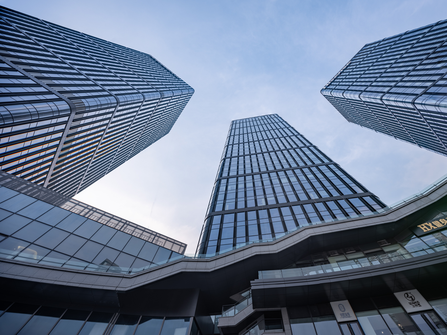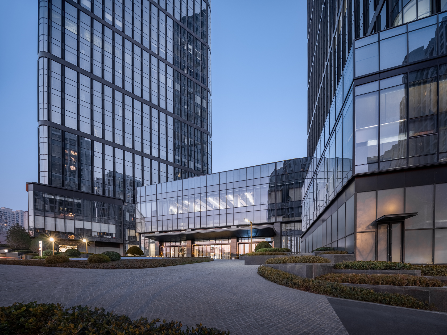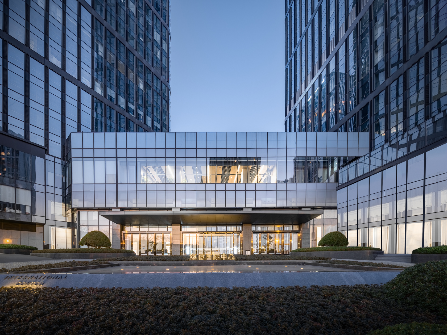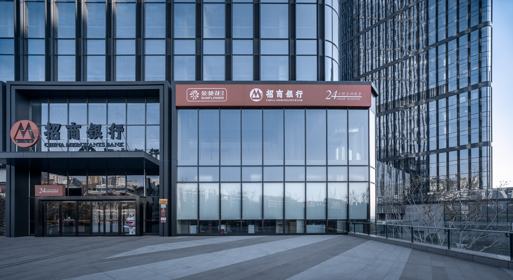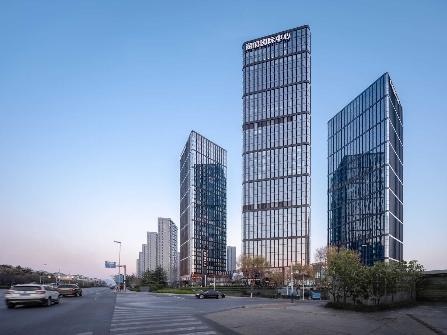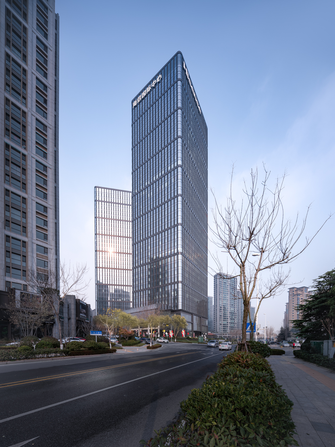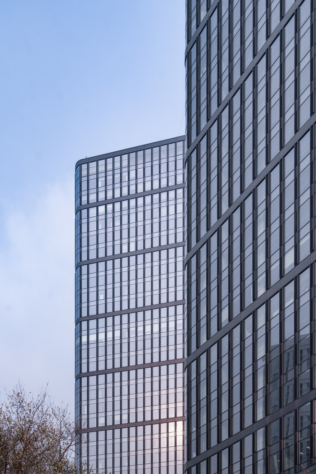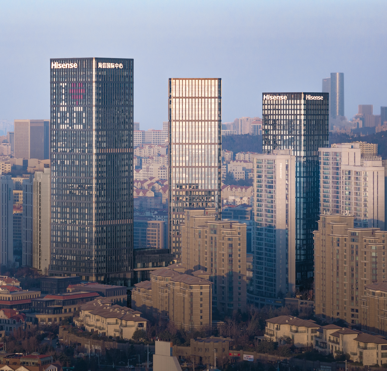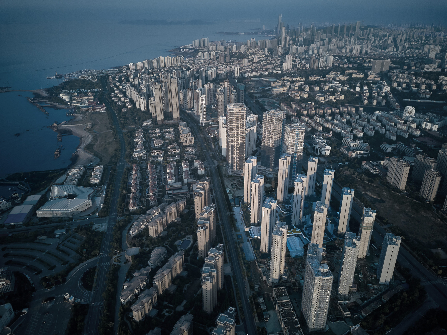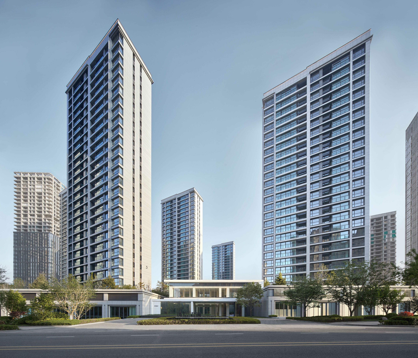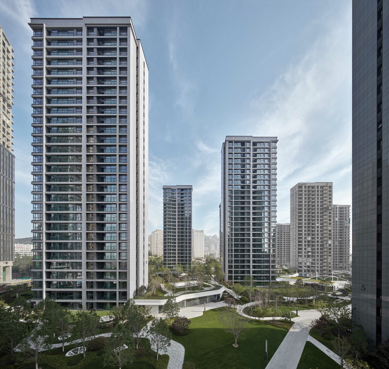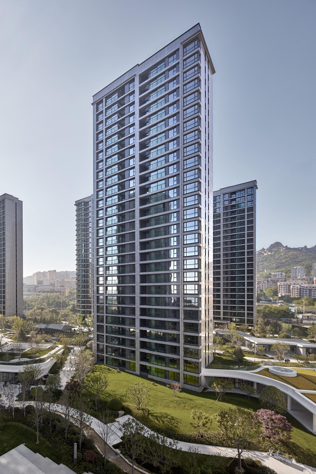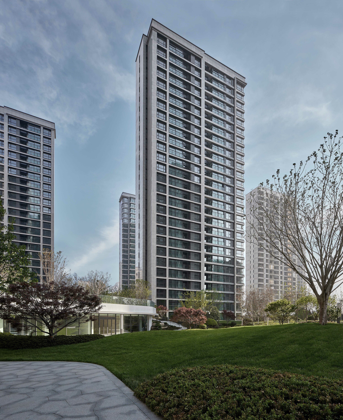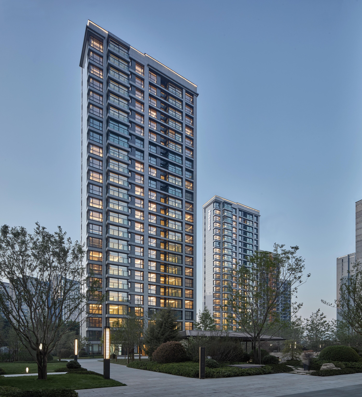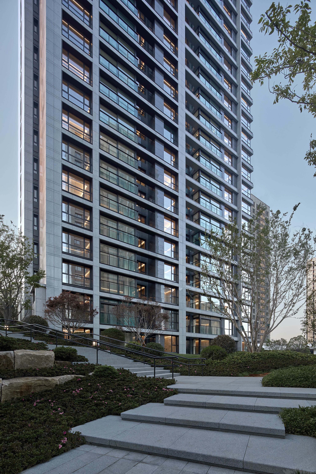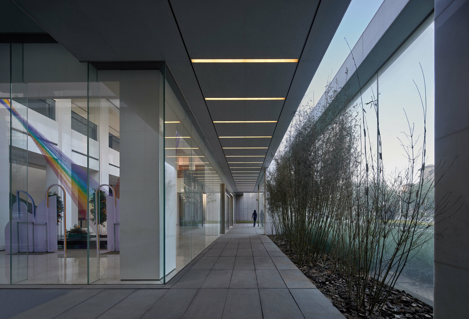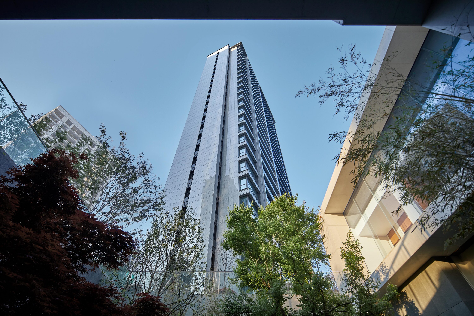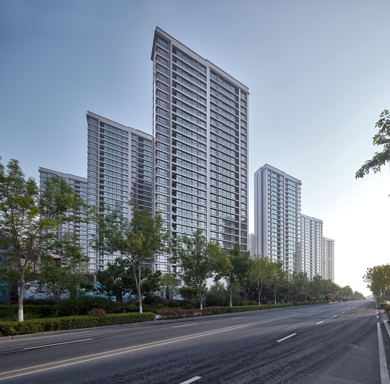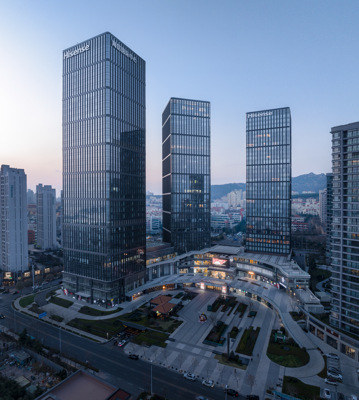
QINGDAO HISENSE INTERNATIONAL CENTER
This project includes a city park, three office towers, a commercial facility, a city subway station, a large-scale city square, a sunken commercial square and an underground parking lot with 3~5 floors. Taking advantage of the unique geographical advantages and the symbiosis of mountains and rivers, this paper tries to reproduce the wonderful scene of mountains and seas in an abstract way. Layers of waves are full of the softness of curves, while undulating mountains are firm with broken lines, and the collision between them brings visual impact. The platform falling layer by layer is unified by continuous folded plates, and echoes with the arc podium interface. Continuous folded plates combined with greening and sketches form a dynamic path, providing places for people to wander, stop, rest and talk.

