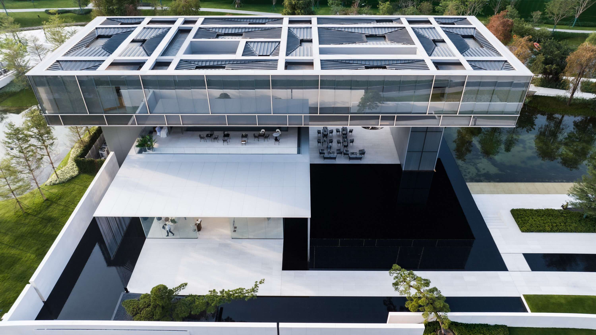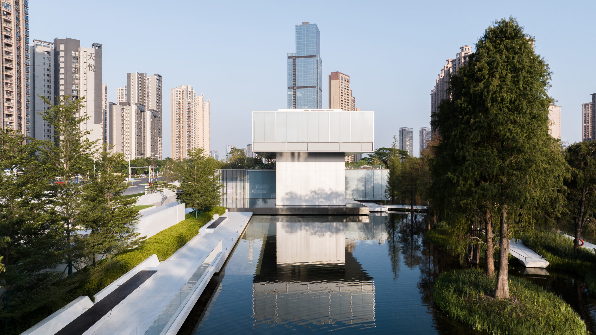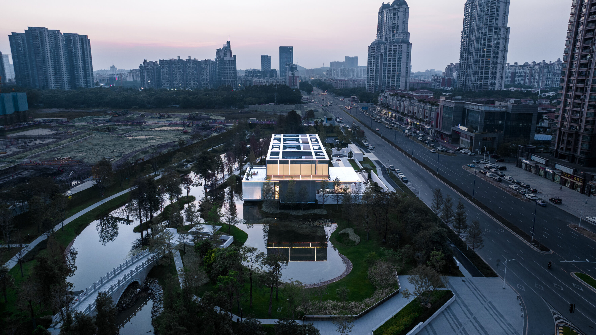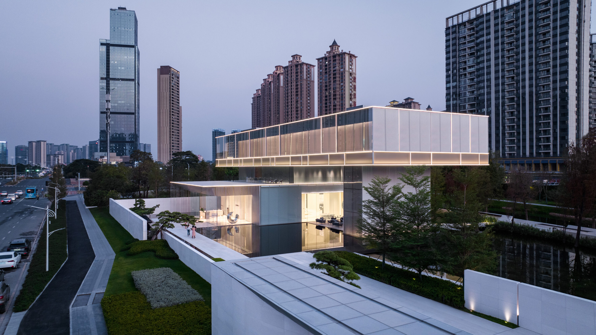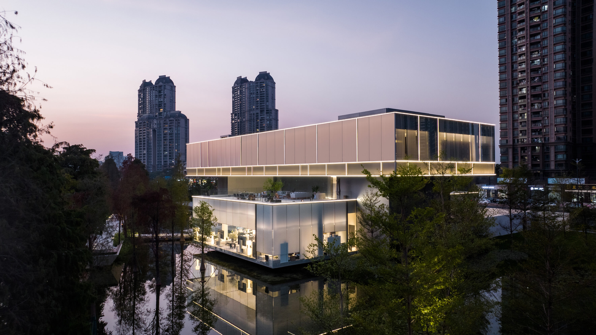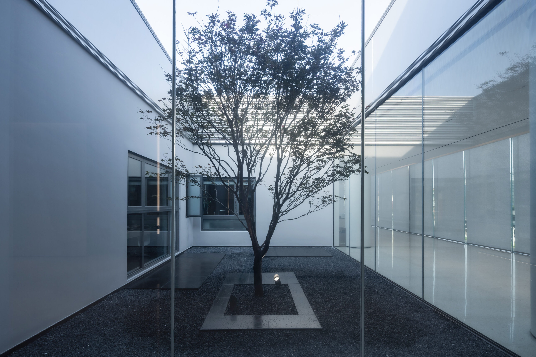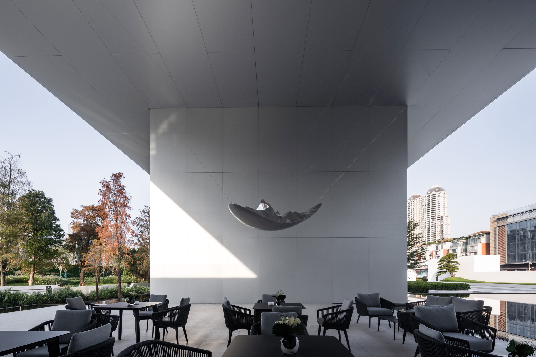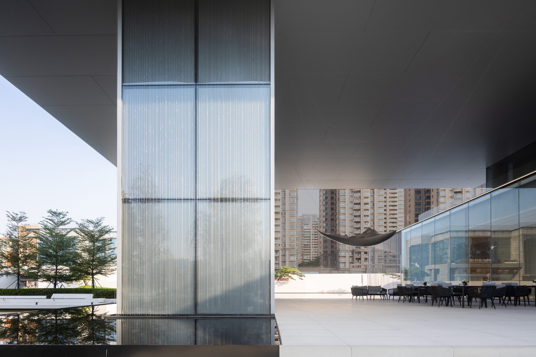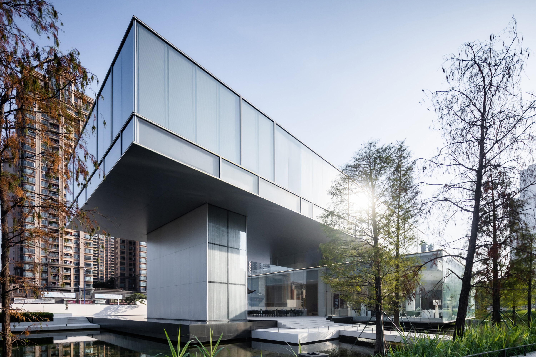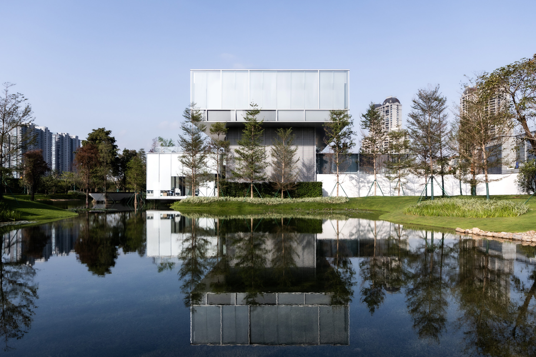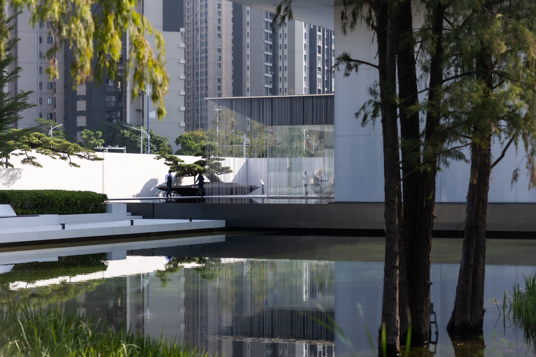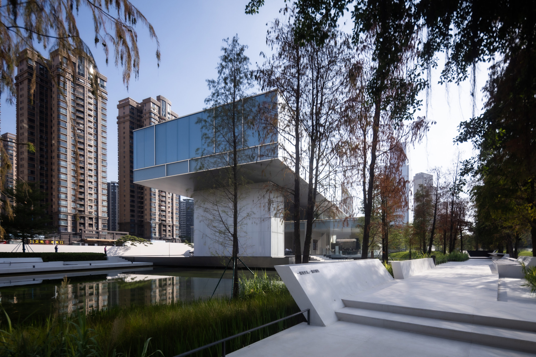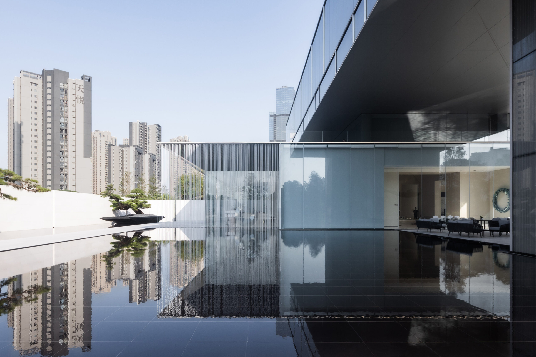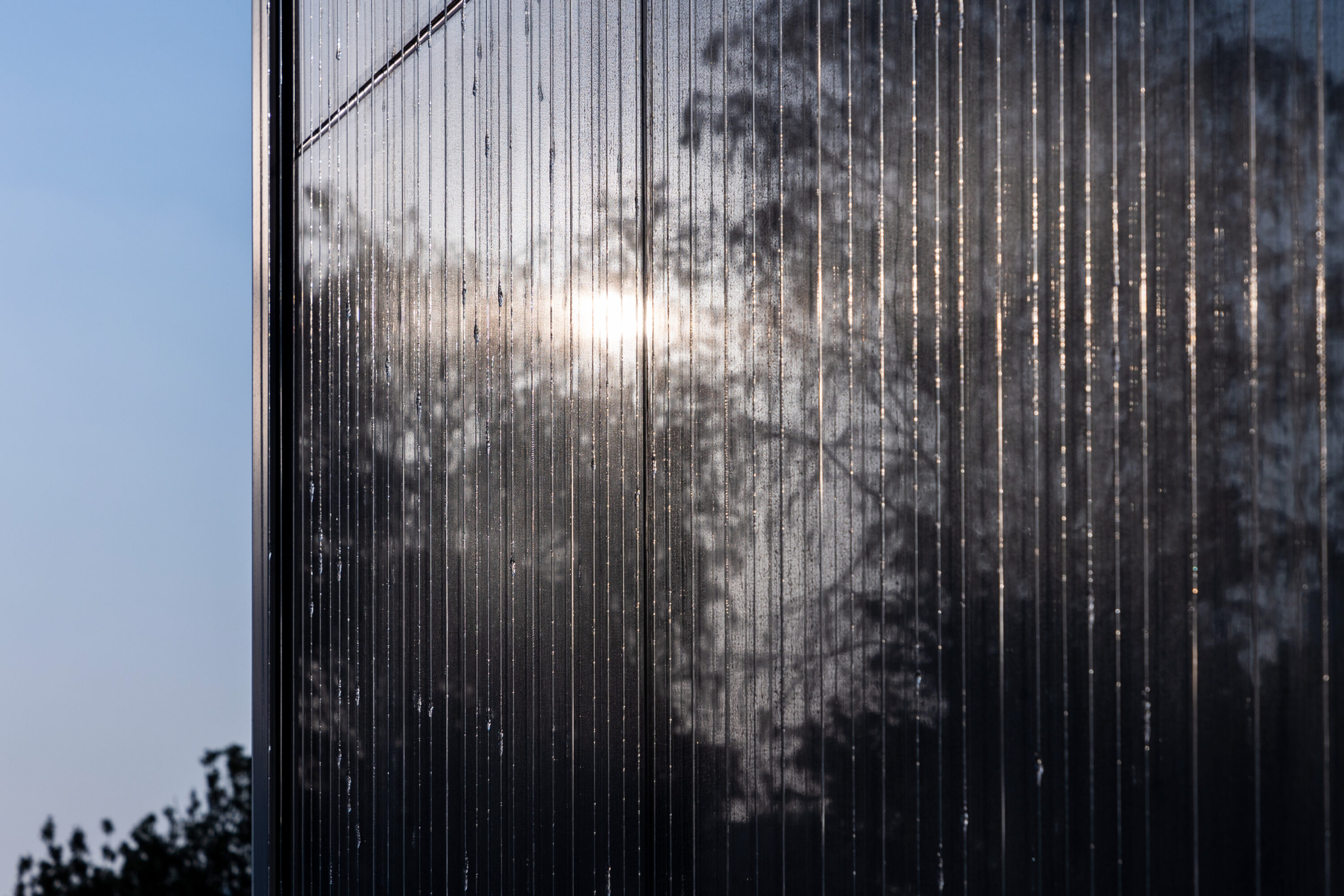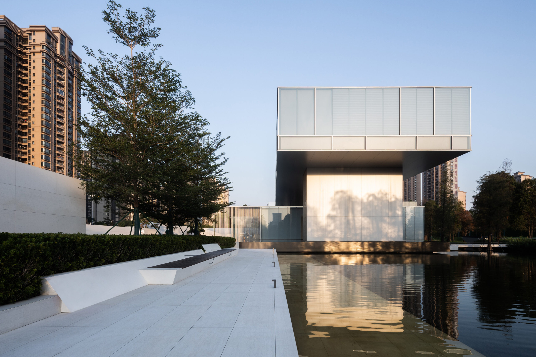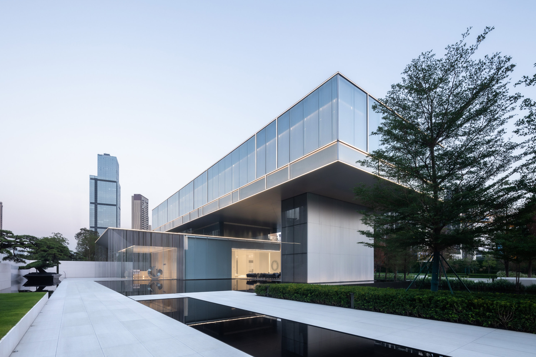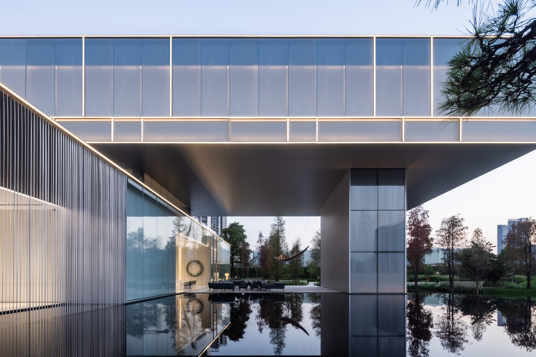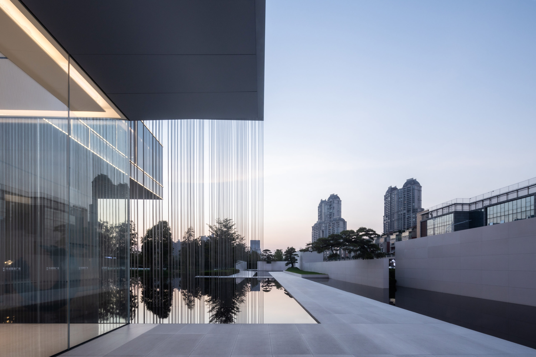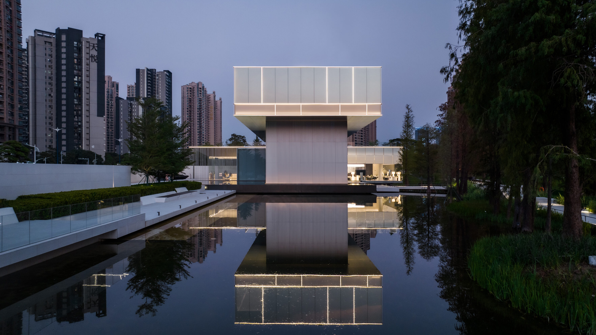
FOSHAN SHUNDE CR LAND PLAZA HUMAN LIFE HALL
The project is close to the station of Jurong North Road of Foshan Metro Line 3, and is an important part of the TOD project of Shunde Daliang Jurong North Road. Through the “cross”layout of the form, the design responds to the homogeneity of the site environment. The building is built according to the water,the first layer floats on the water, creating a hydrophilic trend, and the third layer floats between the treetops, enjoying the cloud view. Through the rib-free glass curtain wall, the boundary between architecture and nature is blurred. Combined with the landscape water system, the sky light and cloud shadow are dissolved in a mirror, creating a utopian pastoral life scene in the center of the city, creating a model of human living space rooted in the site and fully demonstrating modern human settlements.

