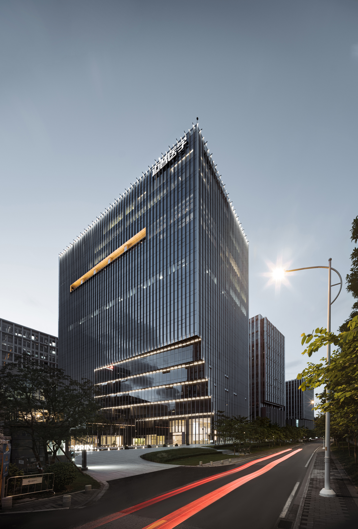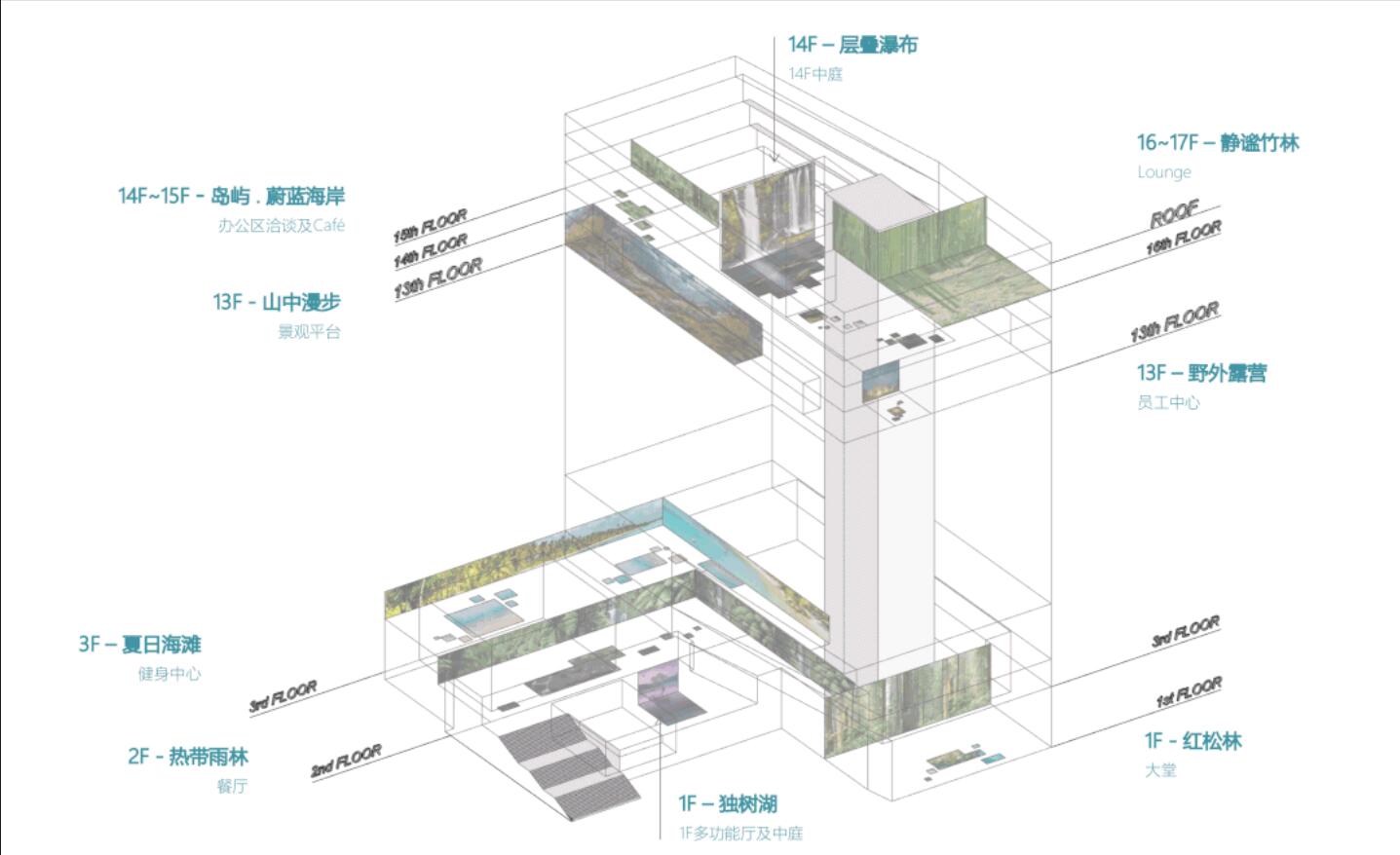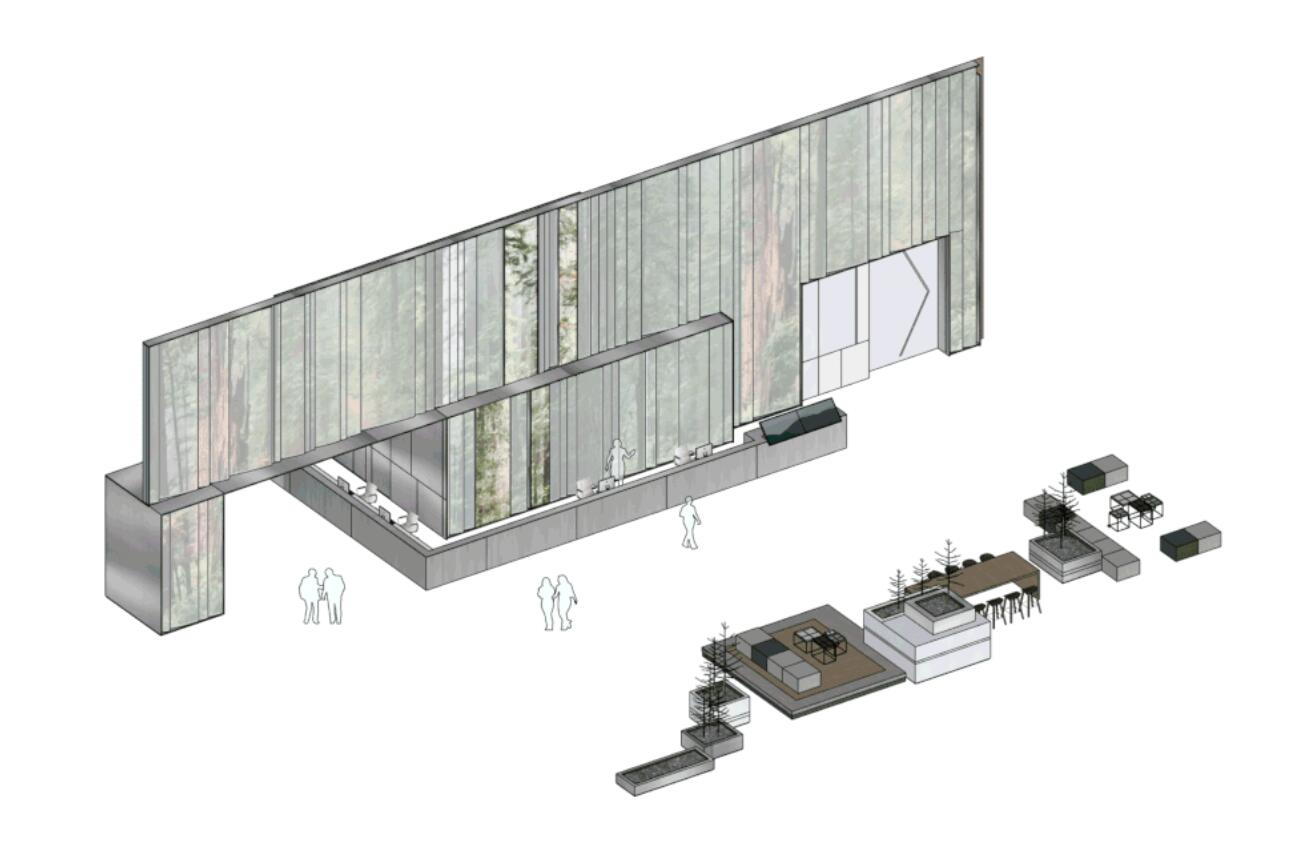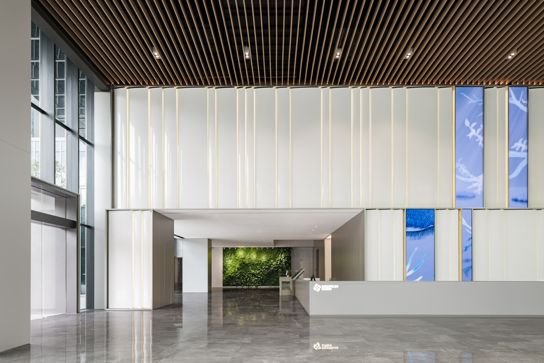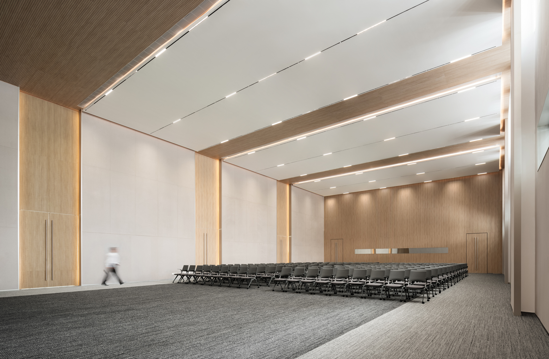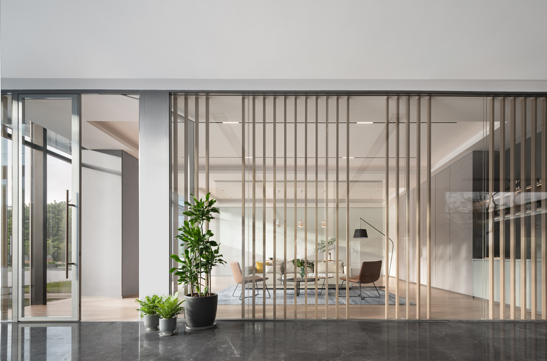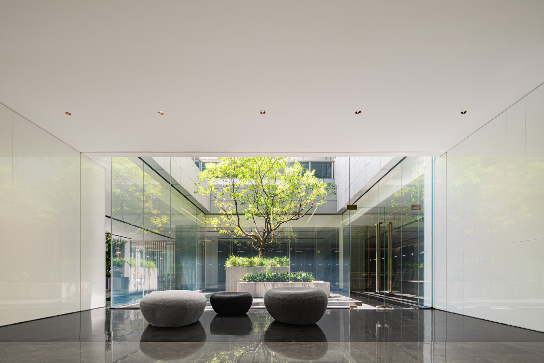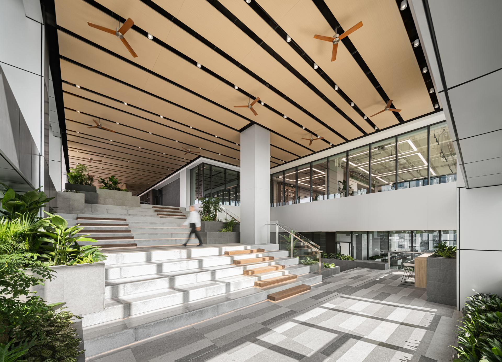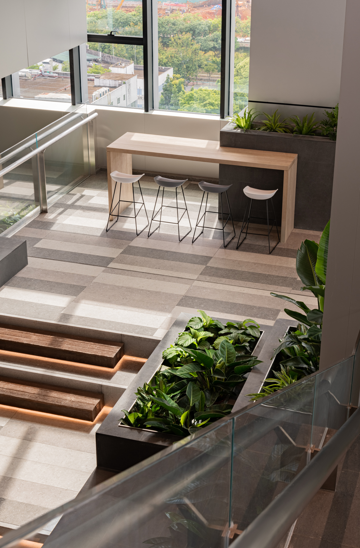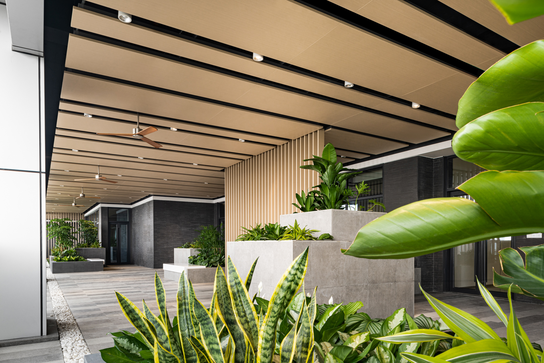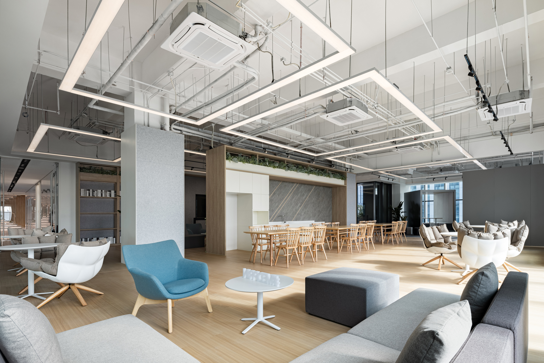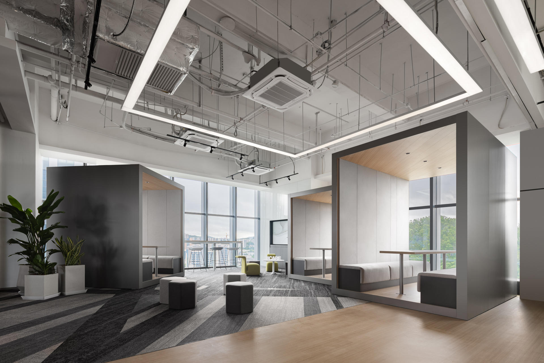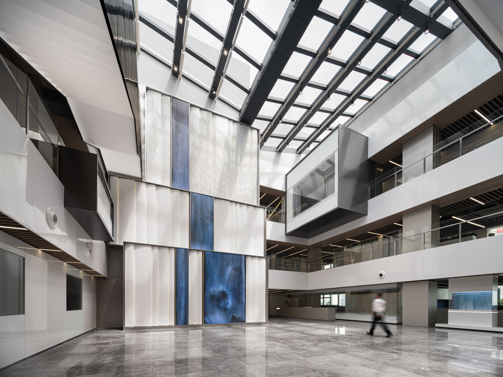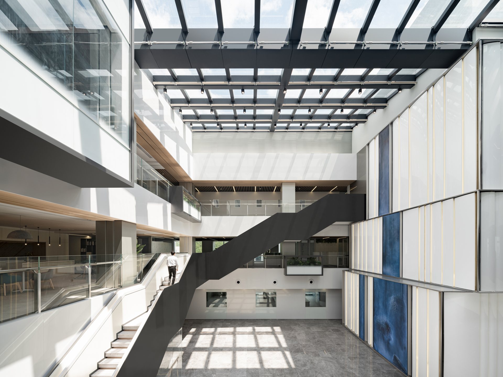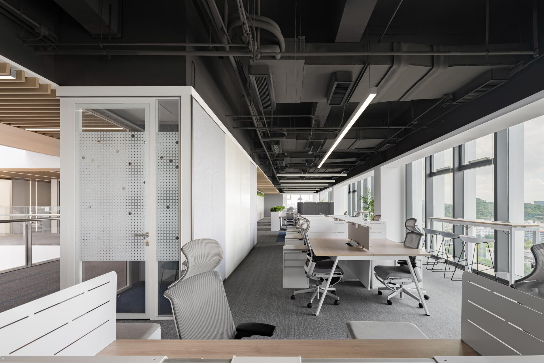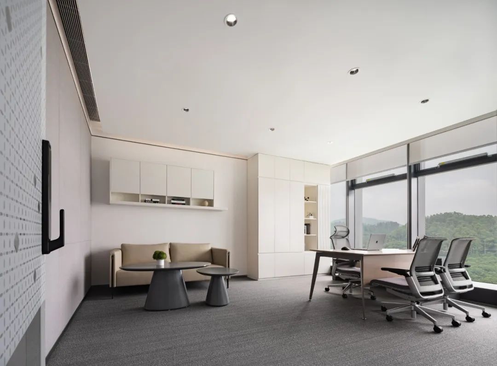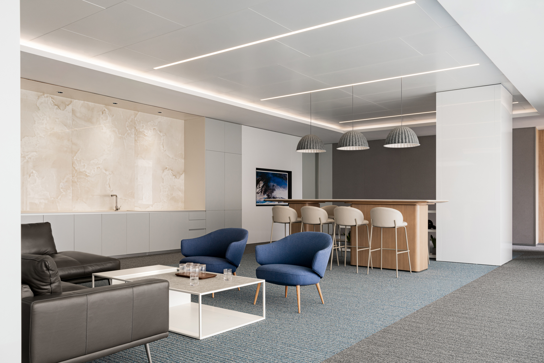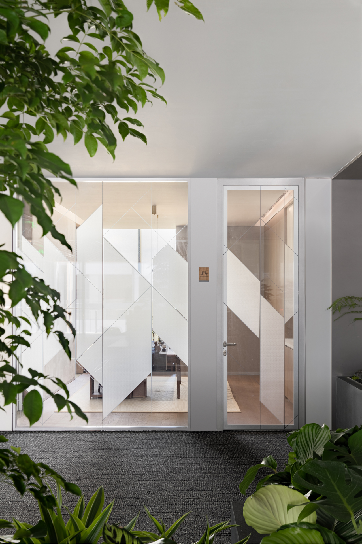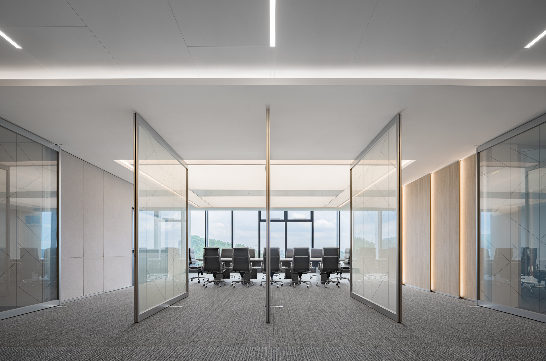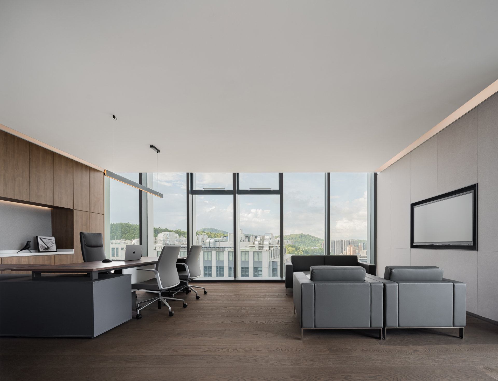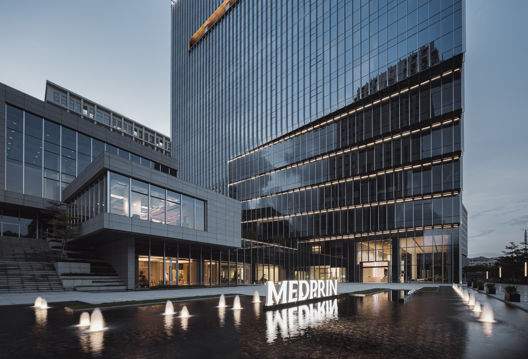
MEDPRIN HEADQUARTER OFFICE INTERIOR DESIGN
The designer integrated the concept of “science meets nature” into the interior space planning of the Medprin Headquarters Office, and demonstrated it in three ways: 1. Create a scientific and technological environment; 2. Integration of natural elements; 3. The abstract deduction of office ecology. The designer has given corresponding ecological namings and manifestation according to different areas of each floor of the building and their different functions, so that the design concept of “innovative ecology” can run through. For example, the tall and bright lobby is endowed with “pine forest”, and the three story atrium area is endowed with “cascading waterfalls”. Then, elements that belong to that area will be designed into that space such as space shape, multimedia content, soft decoration, green plants, etc.

