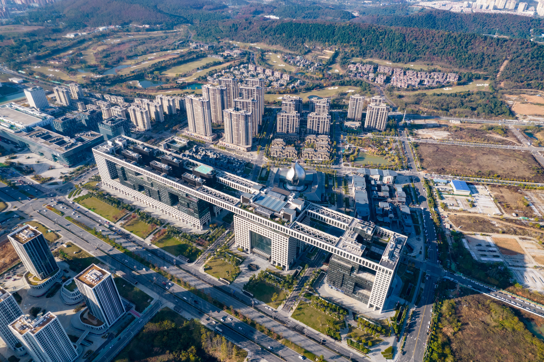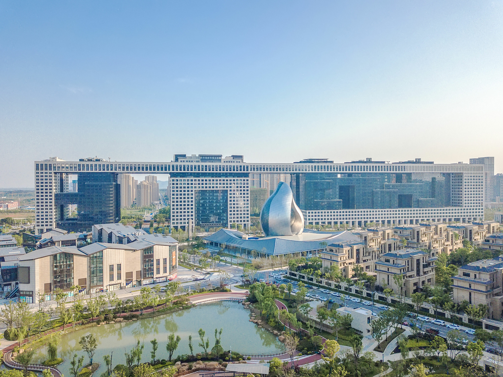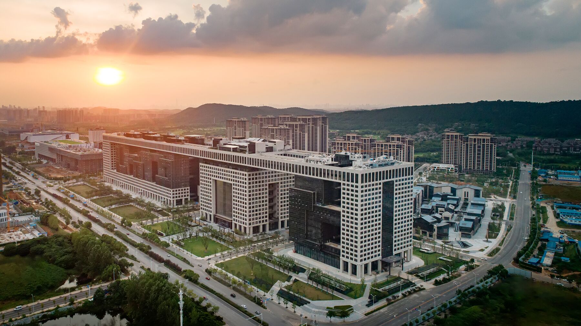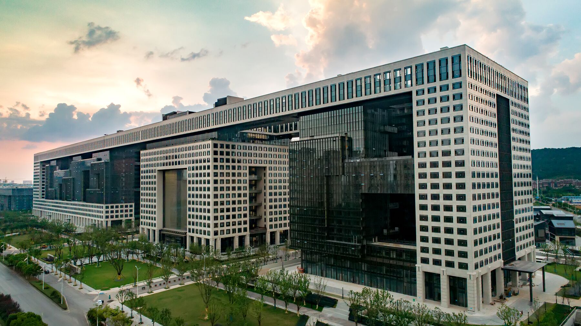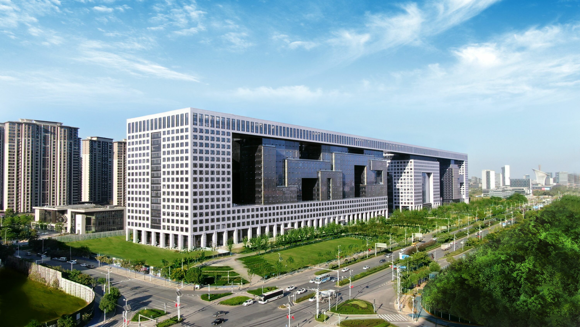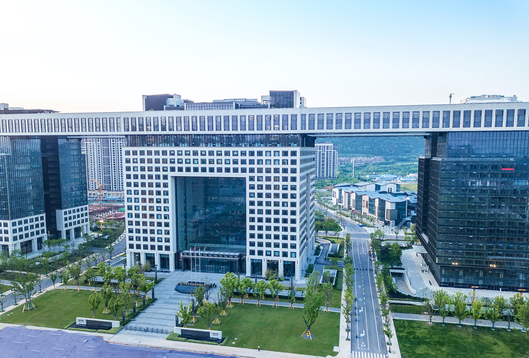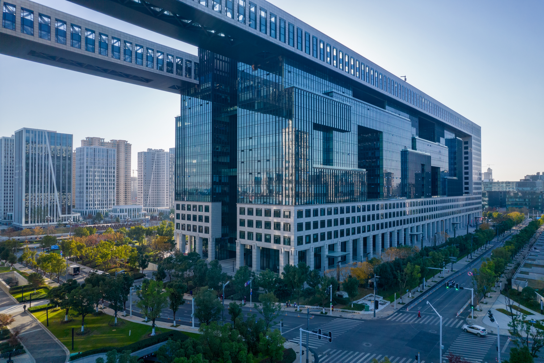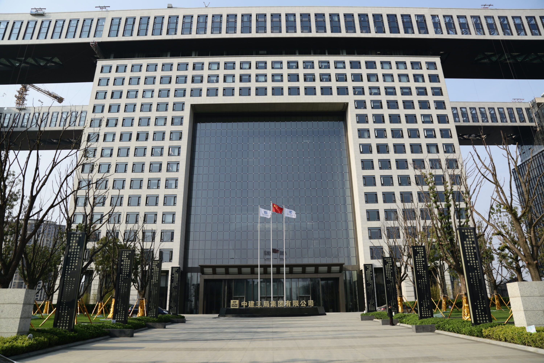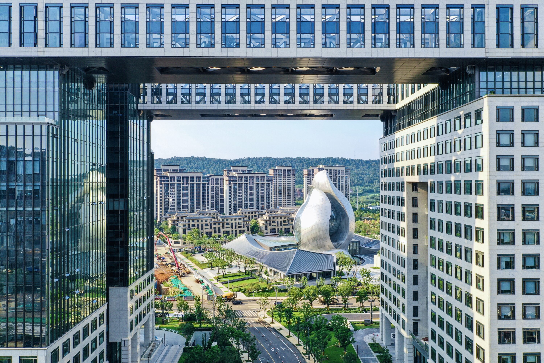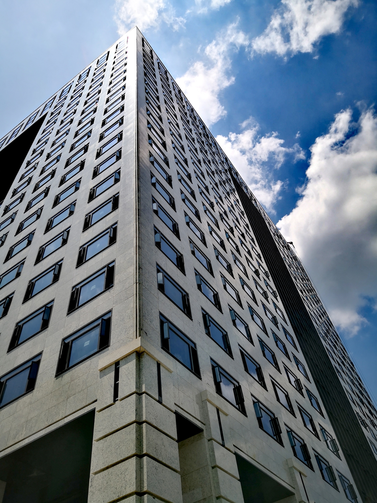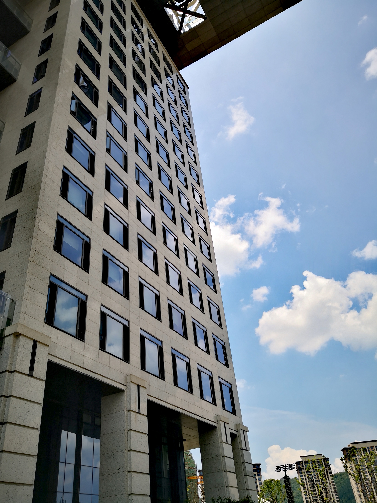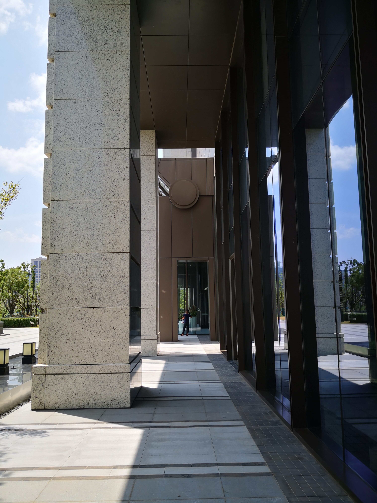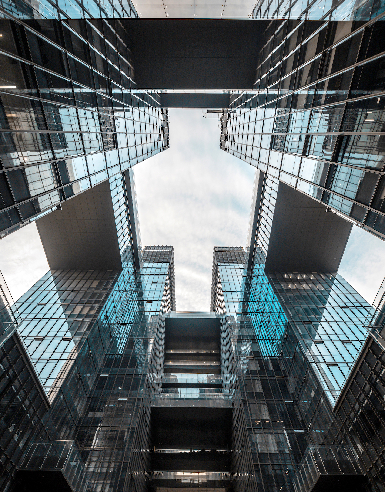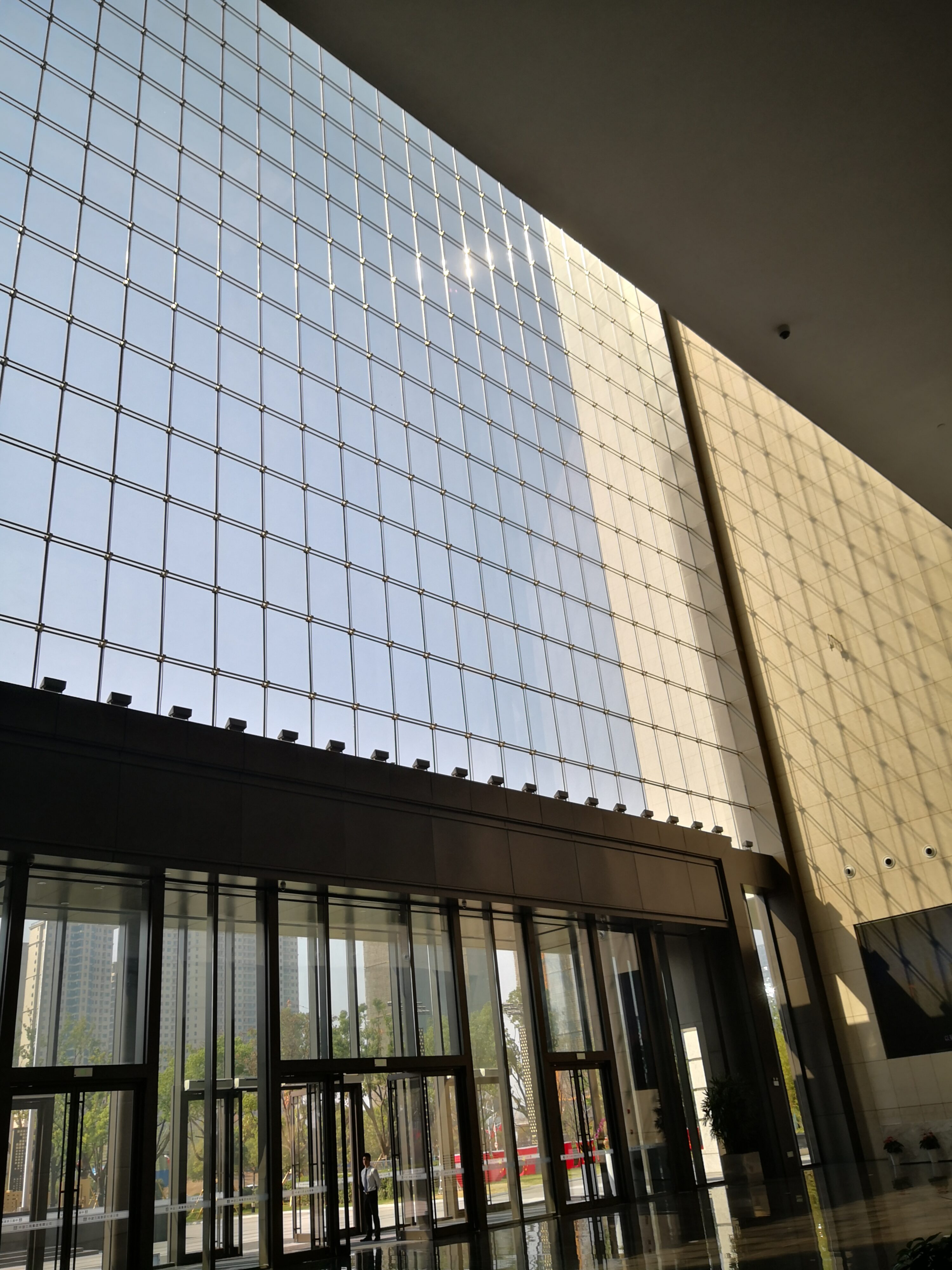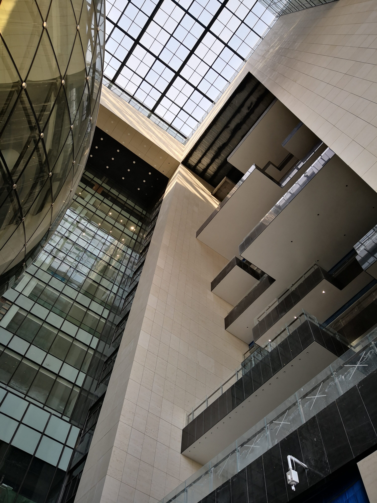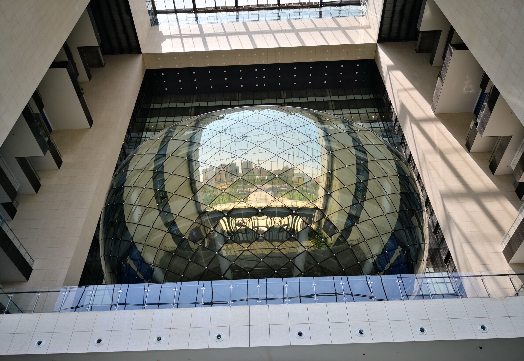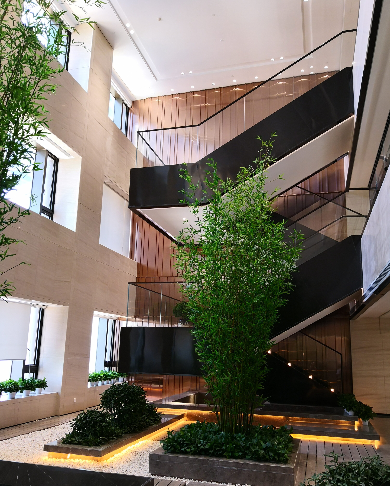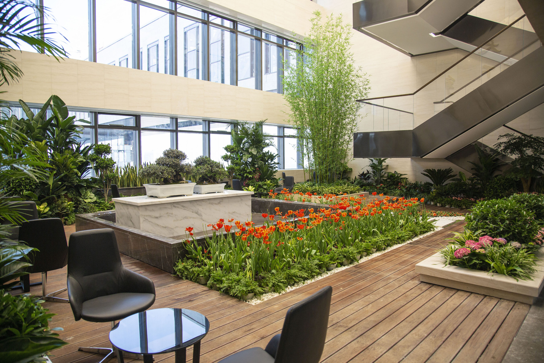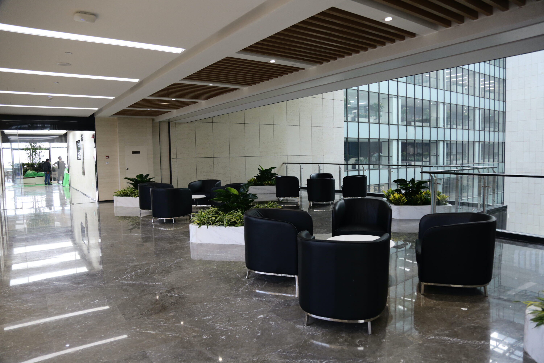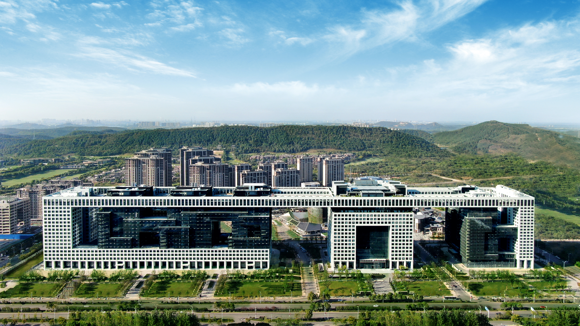
THE STAR OF OPTICS VALLEY
The project is the landmark building of Optics Valley, with an overall length of 580 m from east to west, a width of 90 m from north to south and a height of 90 m. It is composed of seven single buildings connected together by a framework of top level aerial corridors, with a stable and varied volume. The entire building stands like a horizontal skyscraper in the central area of Optics Valley. From the west side to the east side, there are a series of different but mutually supportive space functions. In order, there are e five-star hotel (Marriott), joint office building, enterprise headquarters (CCTEB), SOHO office and Howard & Johnson Serviced Apartment. The frontage on the ground floor is mainly commercial and connected to the subway station. The whole project is like a micro city, which not only meets its own needs, but also provides urban business and living facilities.

