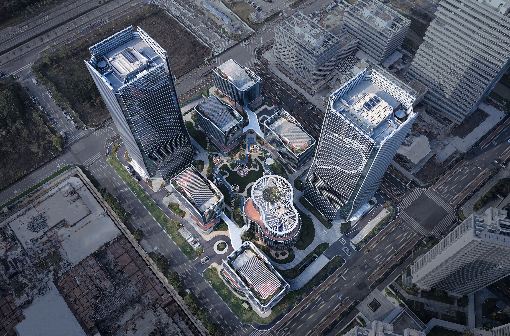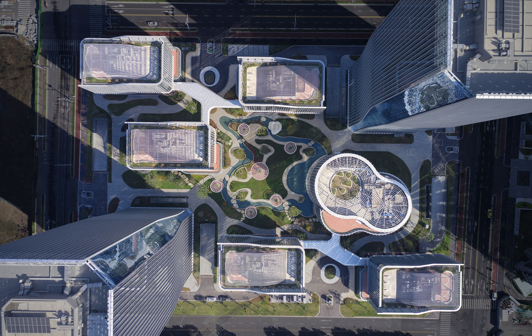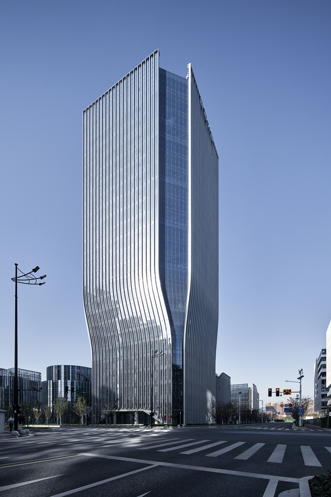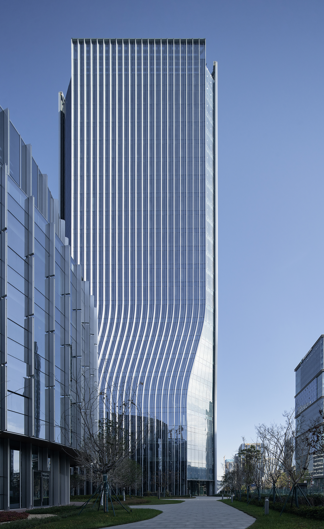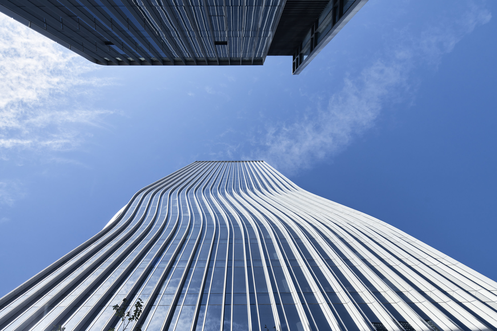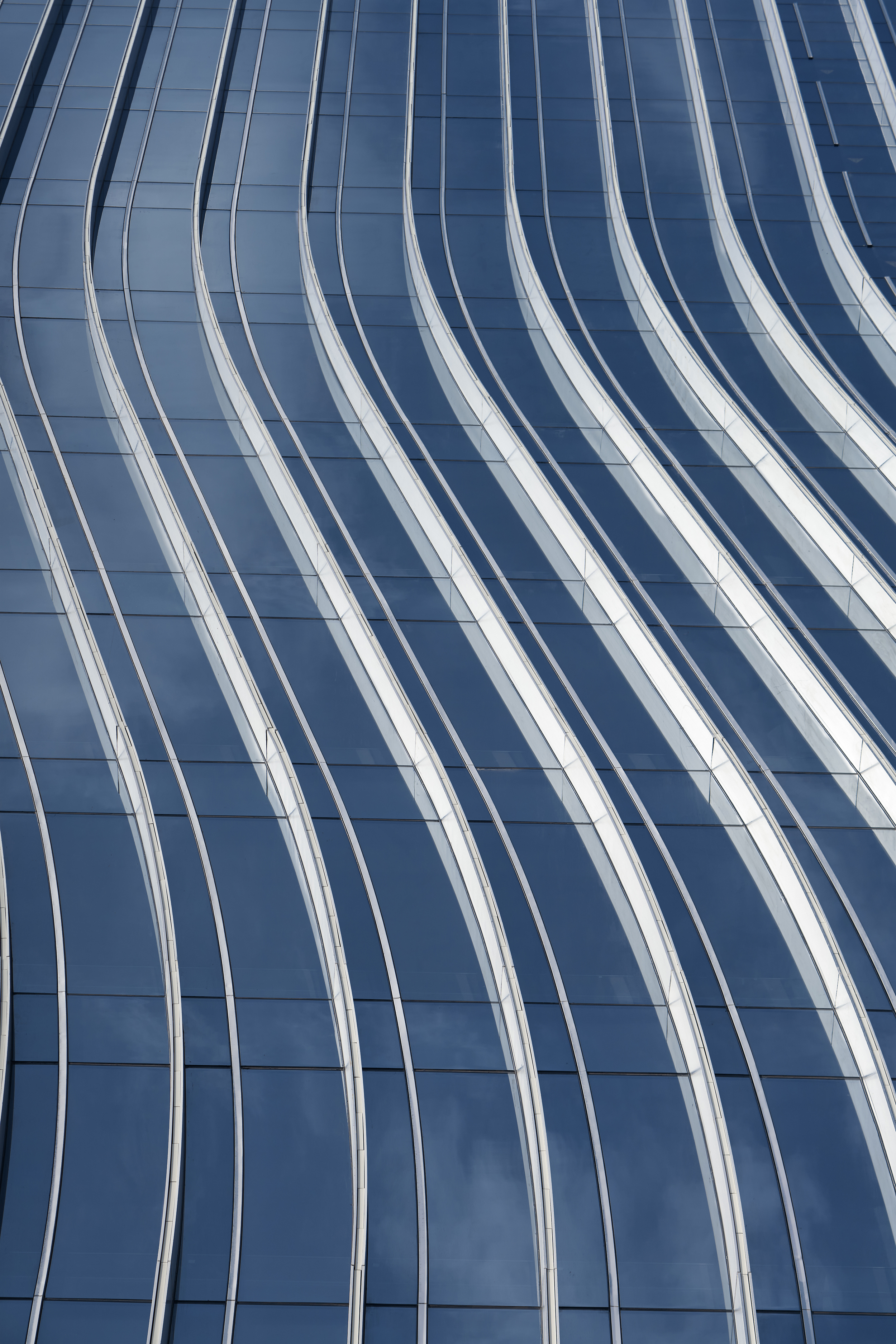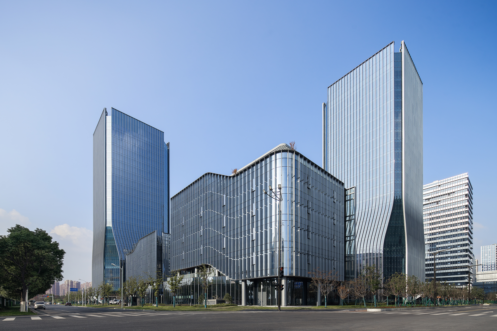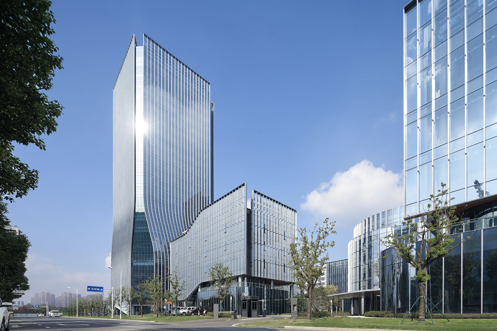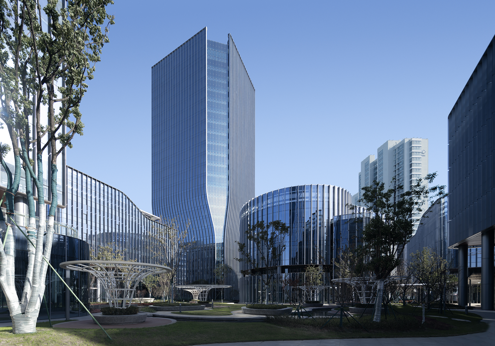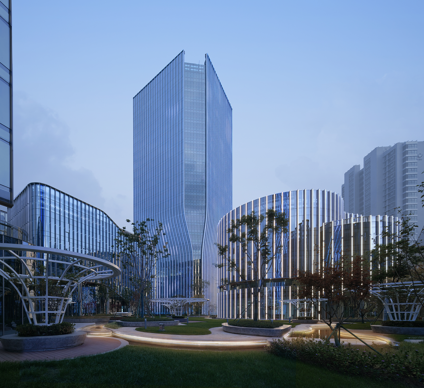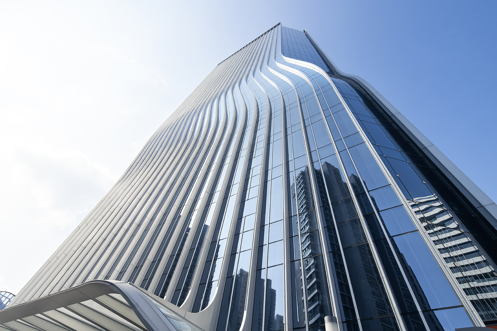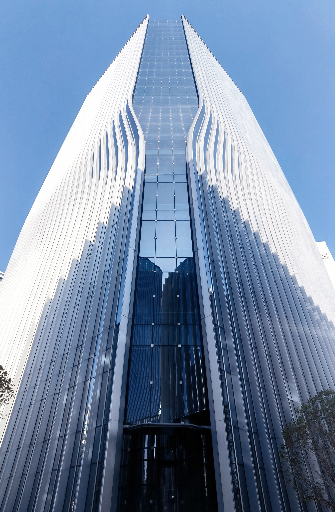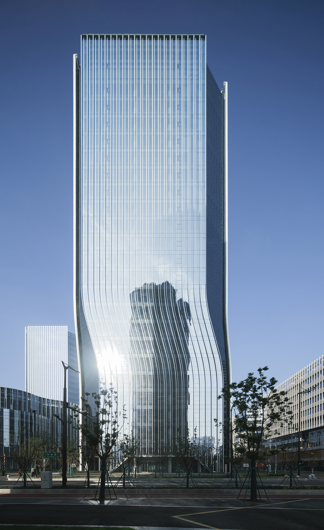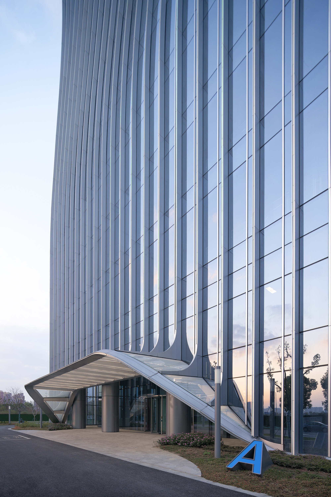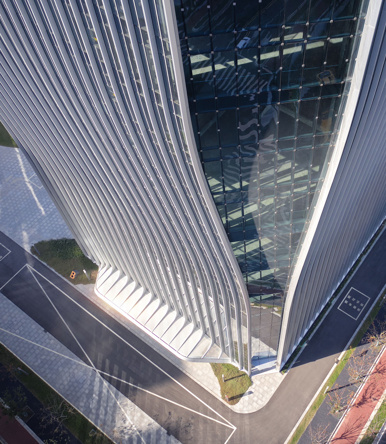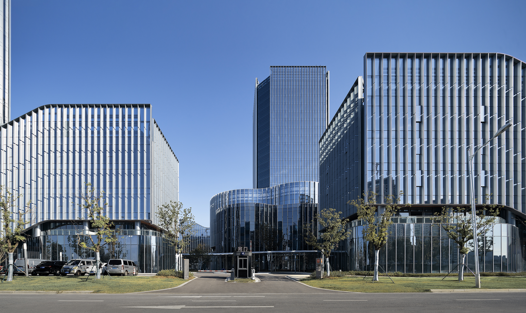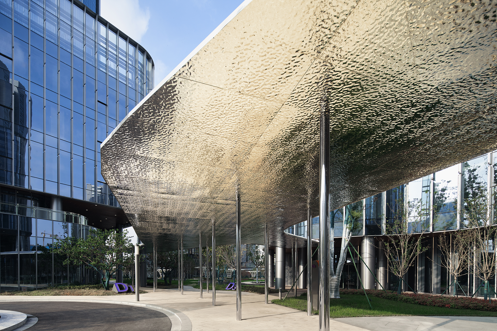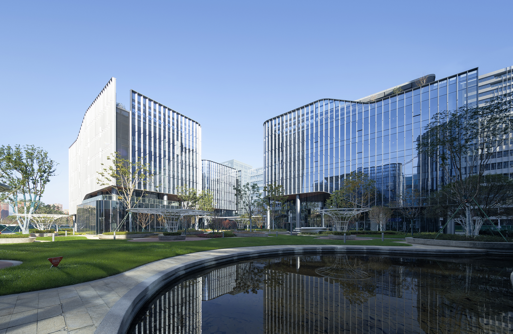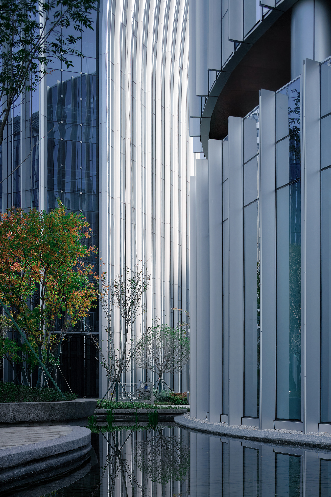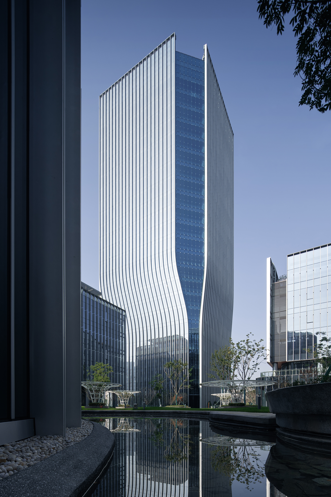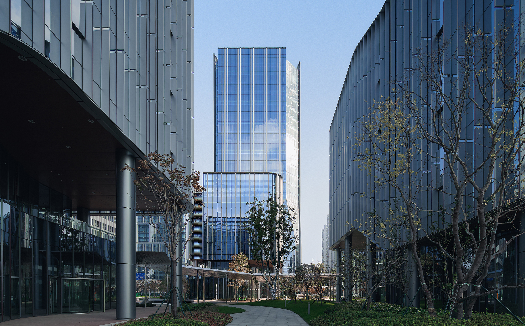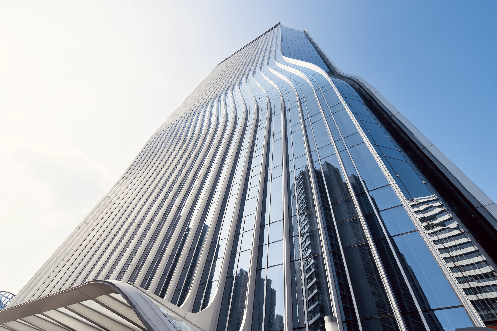
NJITRIP ZHI XIN TOWER
Zhixin Tower takes advocating a healthy and ecological office model as the starting point to create a new generation of office groups, inspired by industry characteristics and combined with functional space to create a logo image. The enclosed layout combined with multi-level greening forms a three-dimensional ecological office environment. The three-storey indoor sky garden with open indoor staircase encourages healthy working life, promotes interaction and enhances the flexibility of the office space portfolio. The façade design visualizes the data “flow” characteristics of the modern technology industry, combines the position of multiple indoor sky gardens to form elegant and flexible curves on the façade, shapes the visual effect of three-dimensional curves with two-dimensional lines, and these vertical visors also promote energy conservation and emission reduction. Through the ingenious combination of form and function, Zhixin Tower creates a new model of office space that better

