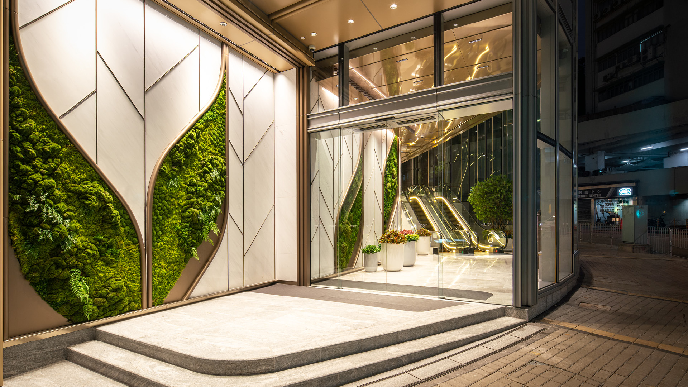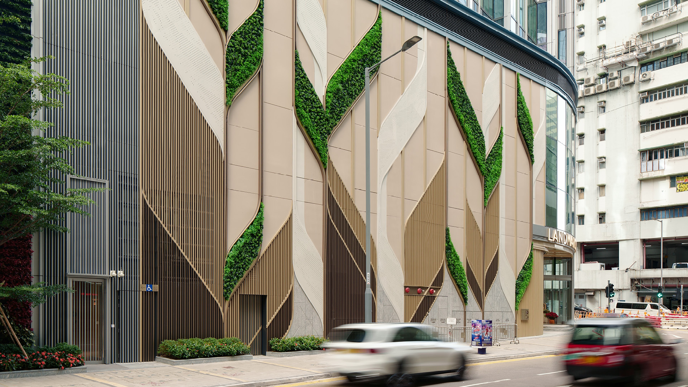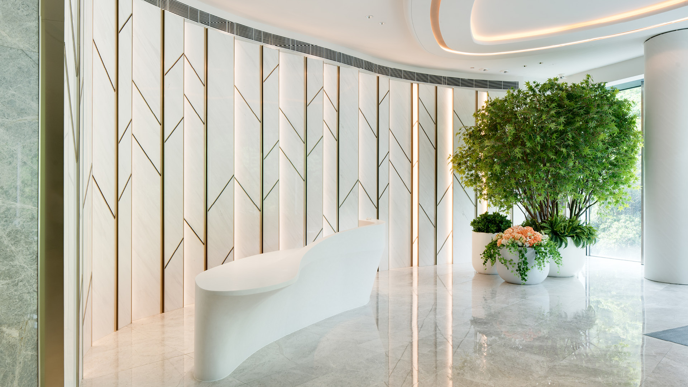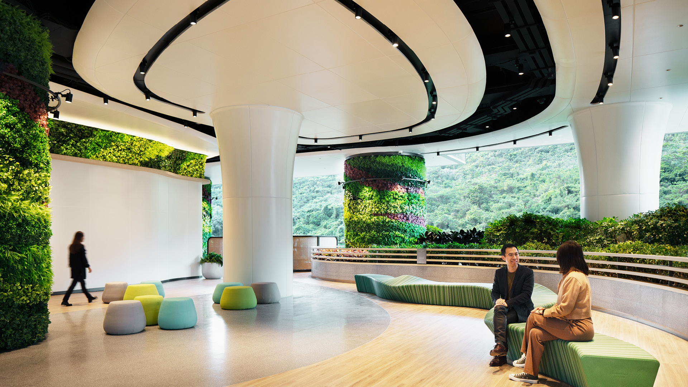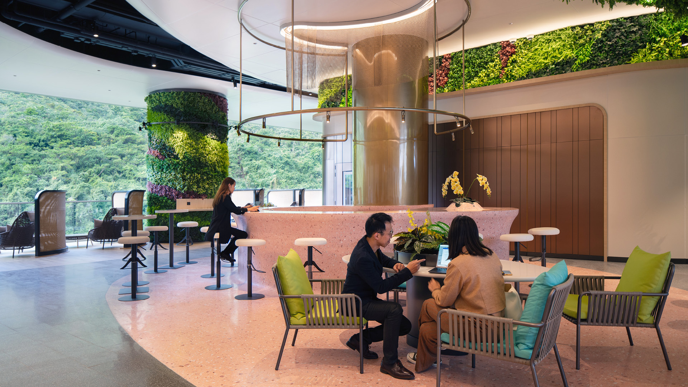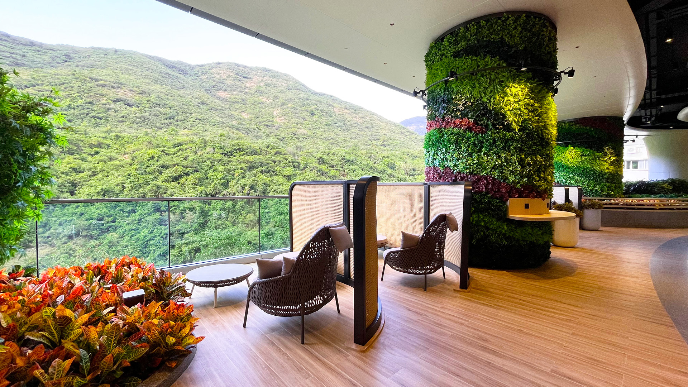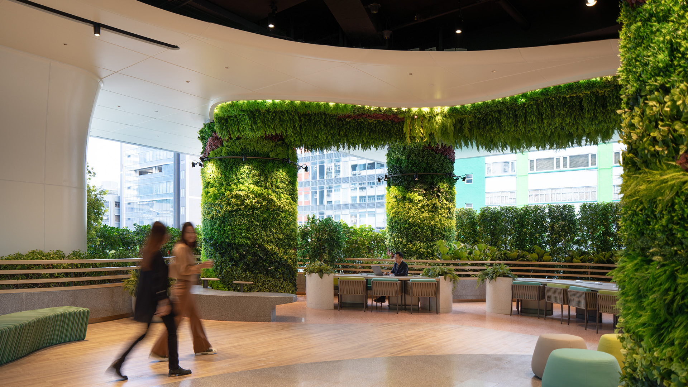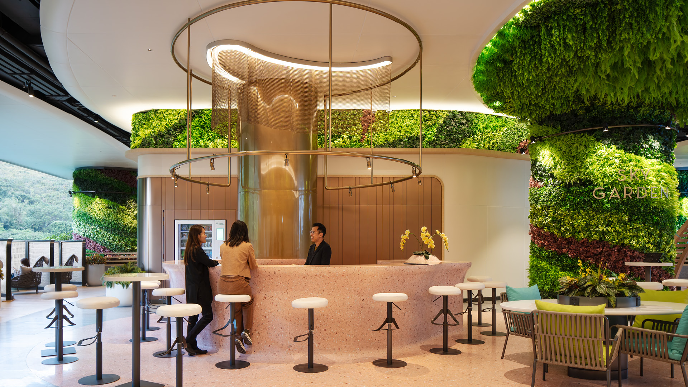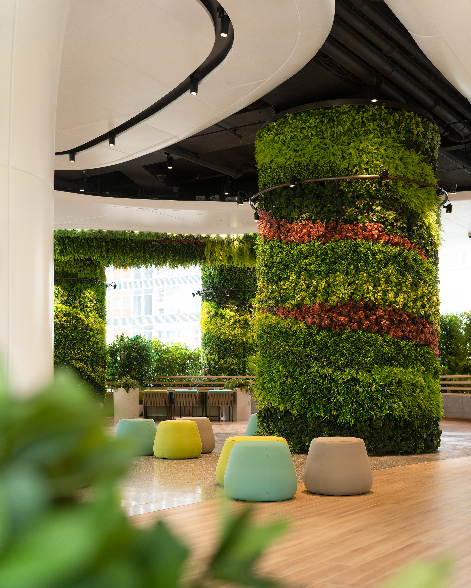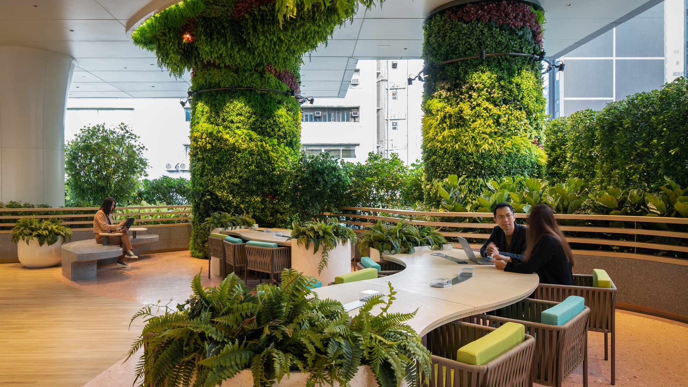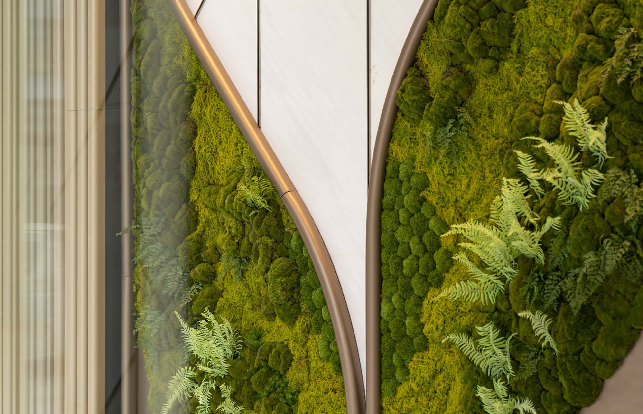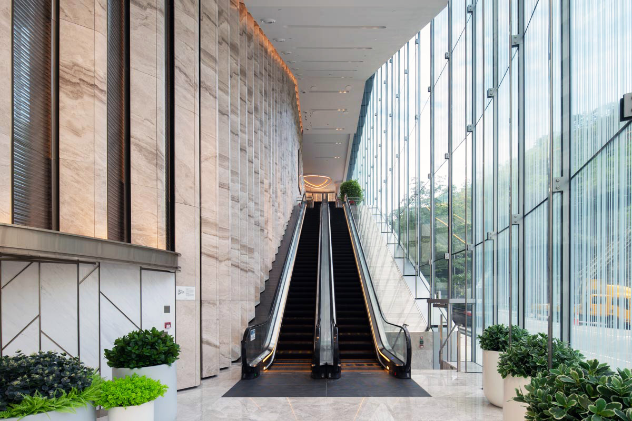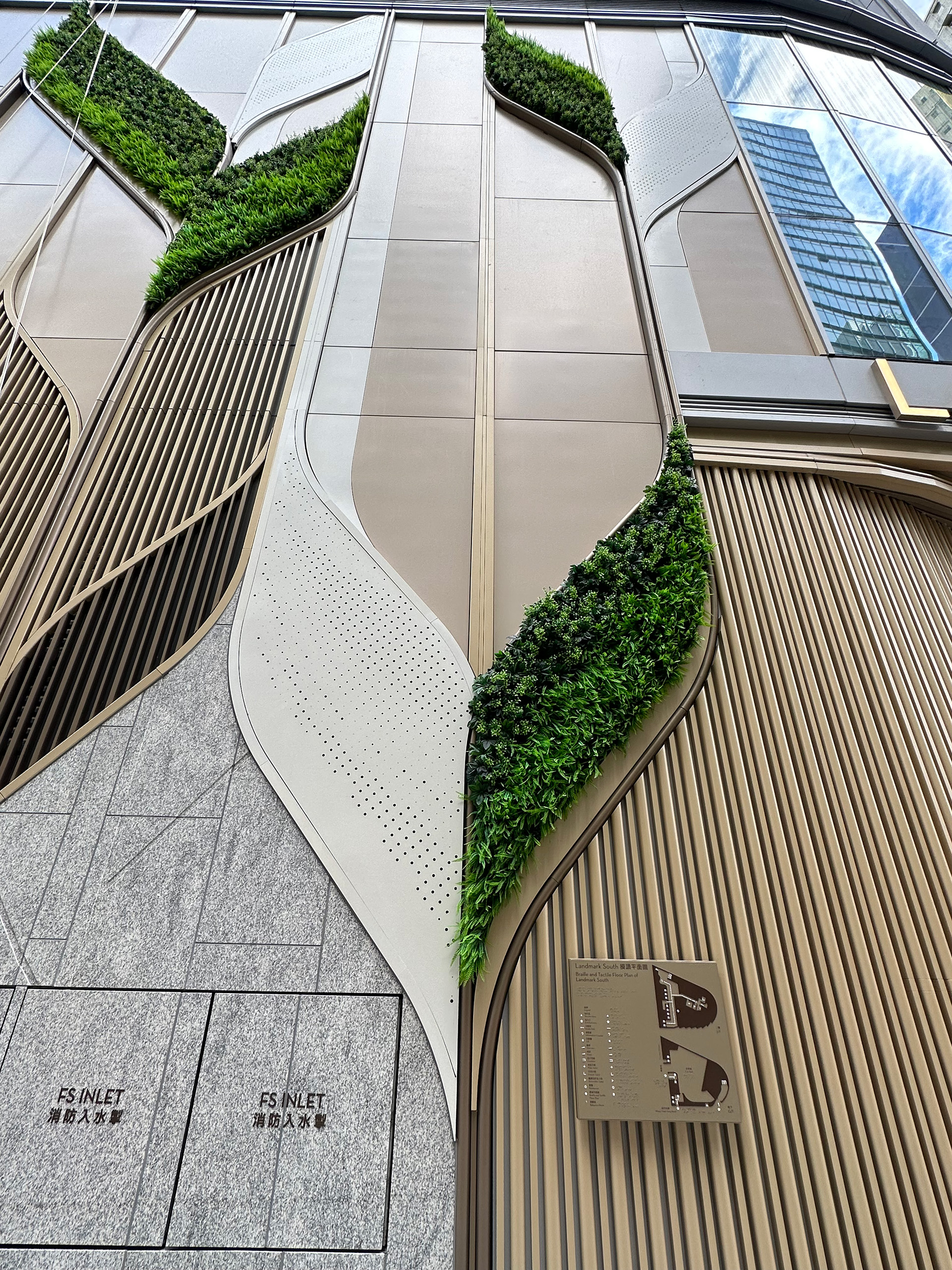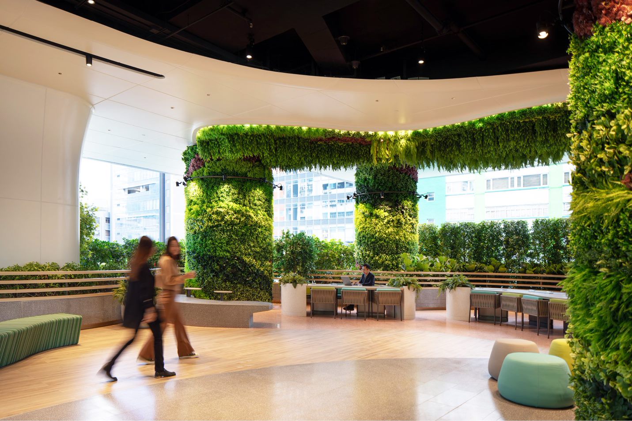
LANDMARK SOUTH
CAN is delivering the interior design for the Sky Garden, as well as the façade and lobby design that features sustainably designed office spaces. The 9,200-sqft Sky Garden on the 8th floor is an urban green oasis for tenants and their guests. The design concept focused on wellbeing and sustainability that embrace work-life balance and sustainable development. With the mountain and urban views, the open layout enhances flexibility for diversified wellness programs that offer natural tranquillity and social connections for the users. The multi-function landscaped deck can be used as a public event and performance space that encourages collaboration and creative exchanges, inspiring imagination and promoting productivity. The spacious seating provides tenants with a shared space to relax and rejuvenate, while the Sky Farm offers a therapeutic activity that connects tenants to nature through the gardening process. The development sets the standard for future-proofed work environments, cre


