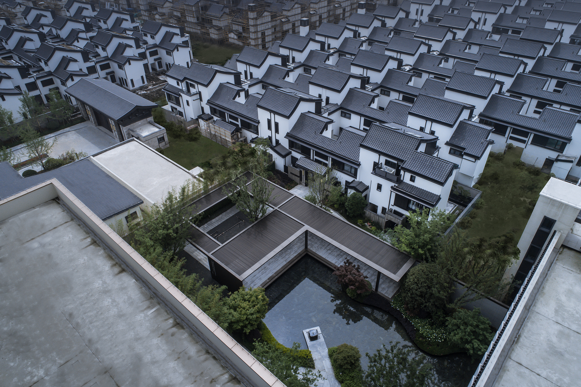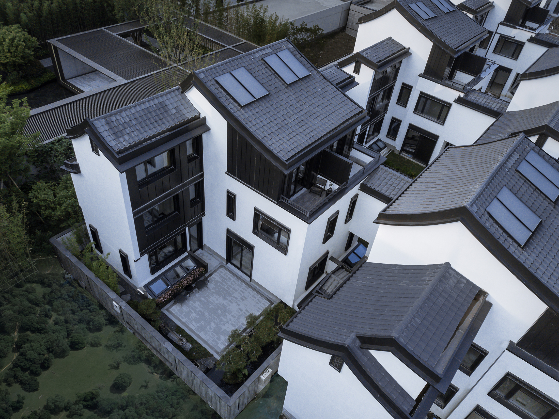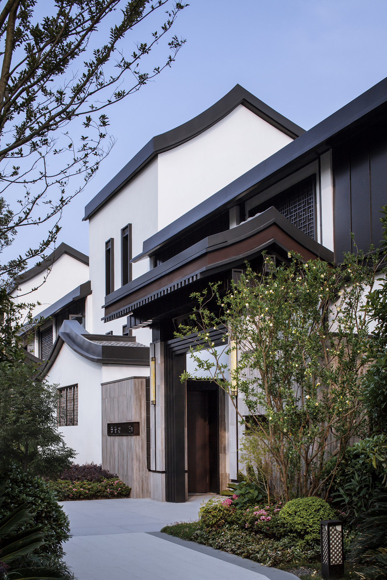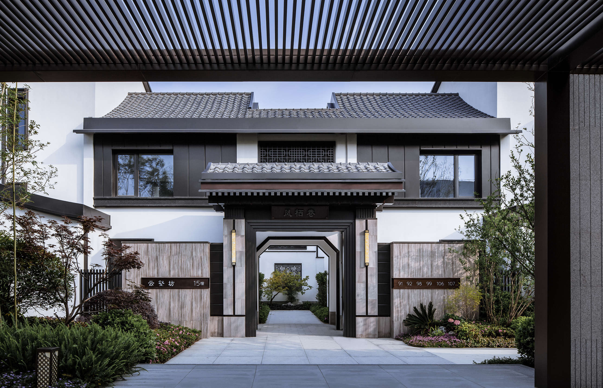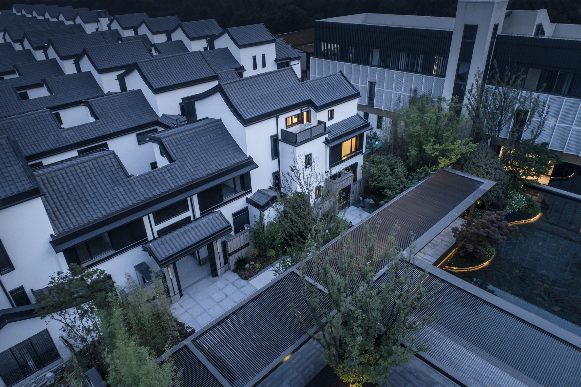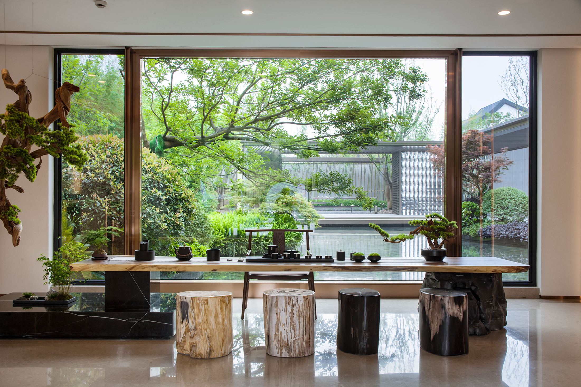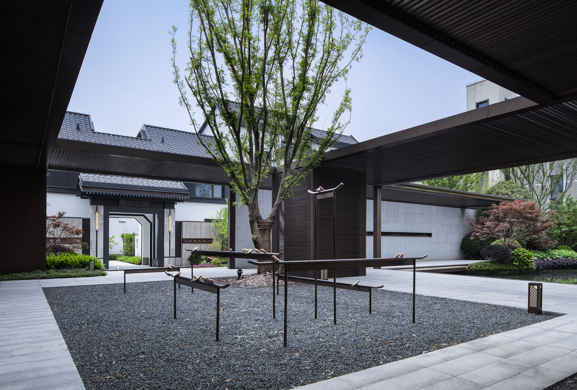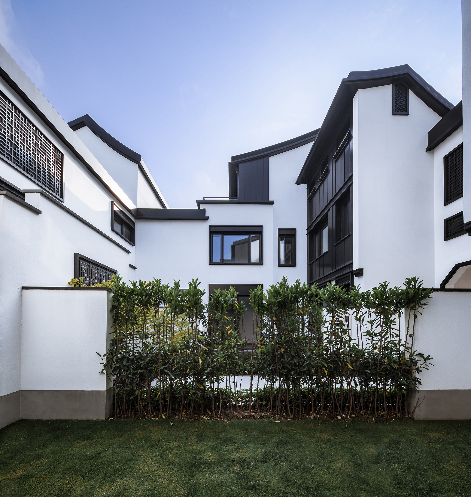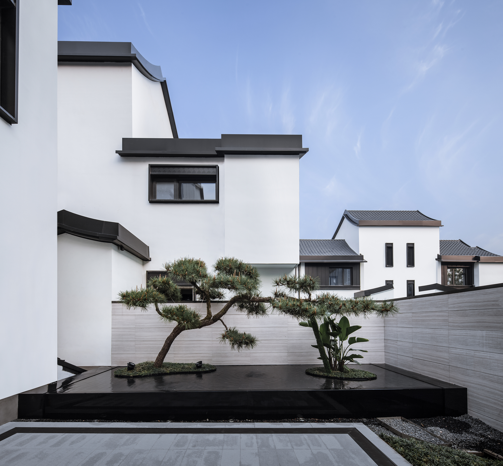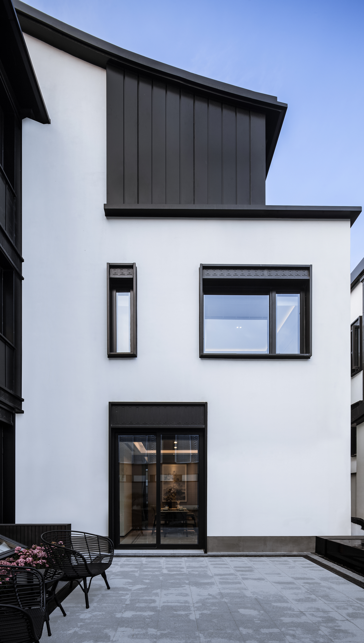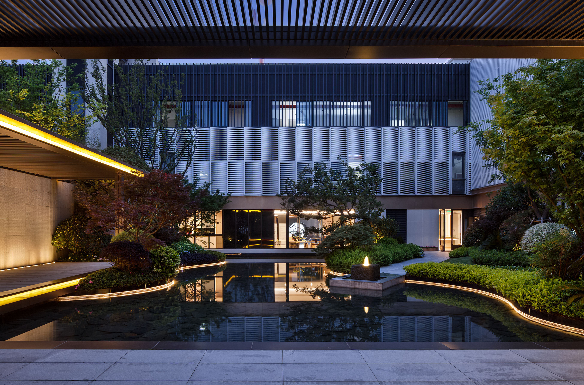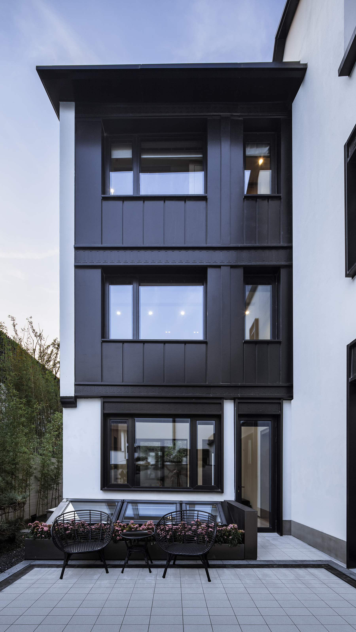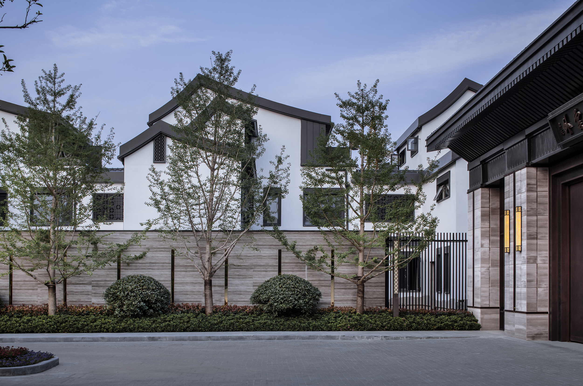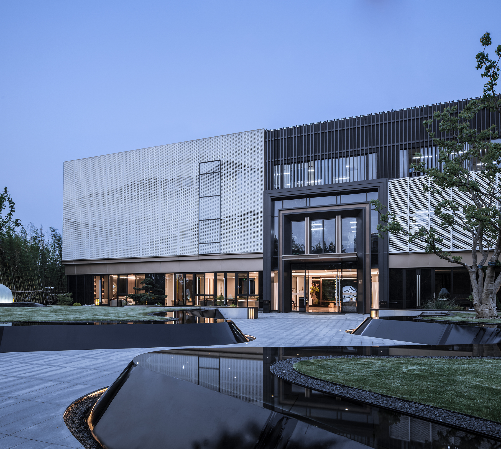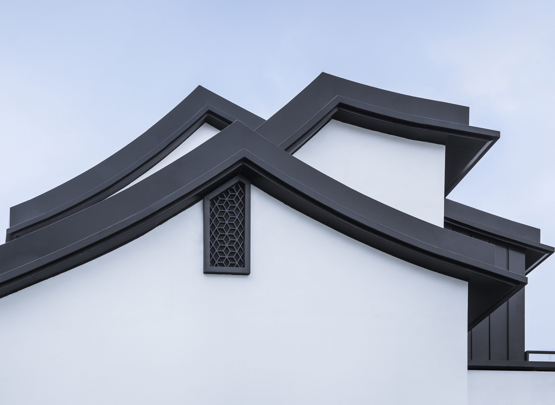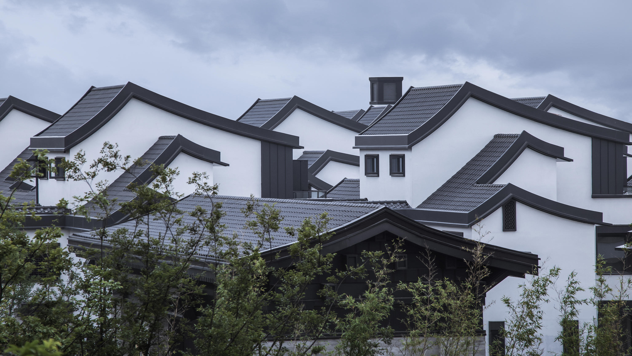
COURTYARD VILLA
Shanghai COURTYARD VILLA creates a new naval new Jiangnan style, with two gardens, nine streets, fifteen squares and fifty-two lanes. The details of the entrance follow the elements of the lane, but extract the essence of the Jiangnan architectural style such as walls, doors, eaves, windows and courtyards, and the fourfold entry rituals, which strengthen the sense of homecoming rituals while indicating stronger privacy and practicality of life. The organic combination of sea style and Jiangnan courtyard is a new interpretation of Shanghai’s local culture by Chengkai as a local brand. The combination of white-washed walls, “herringbone” roofs and cascading eaves, along with aluminum panels, segmented facades and metal eaves, outlines the strong color of Jiangnan without losing the fashionable nautical style.

