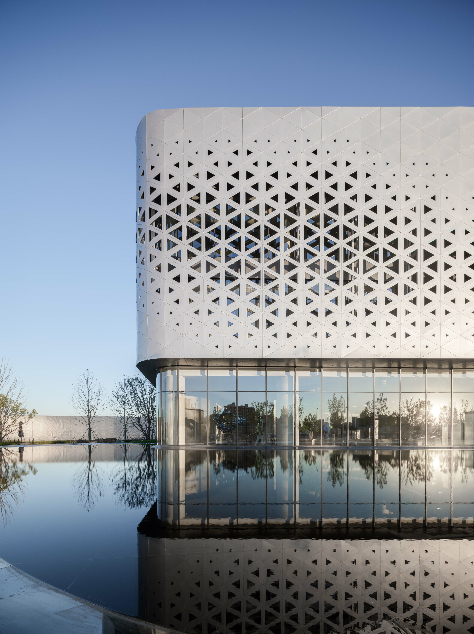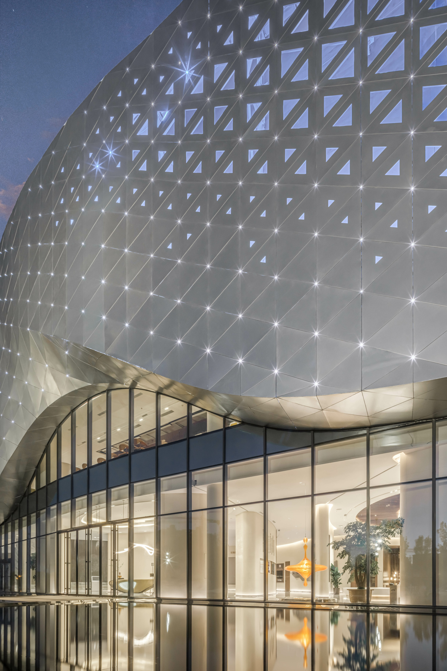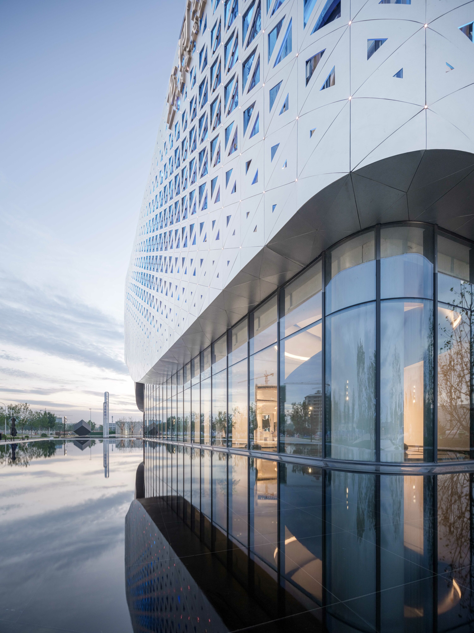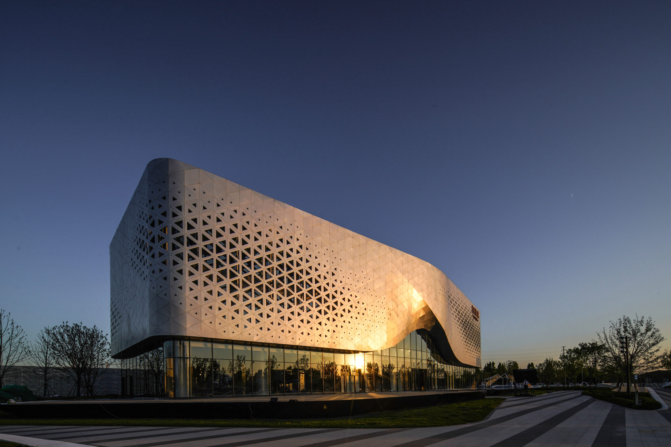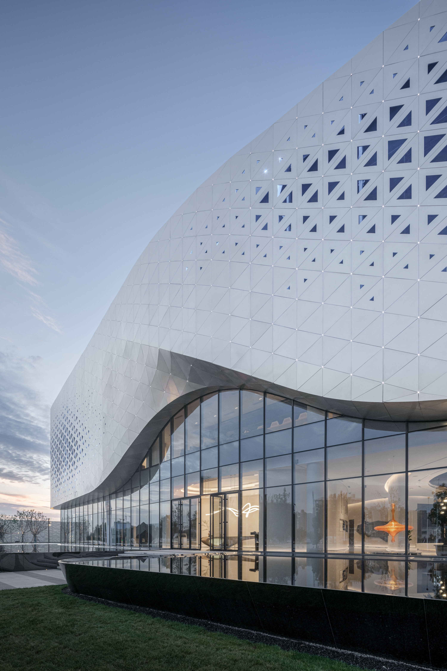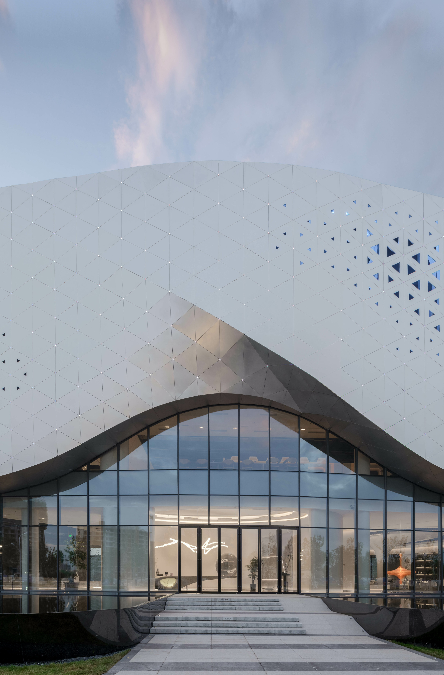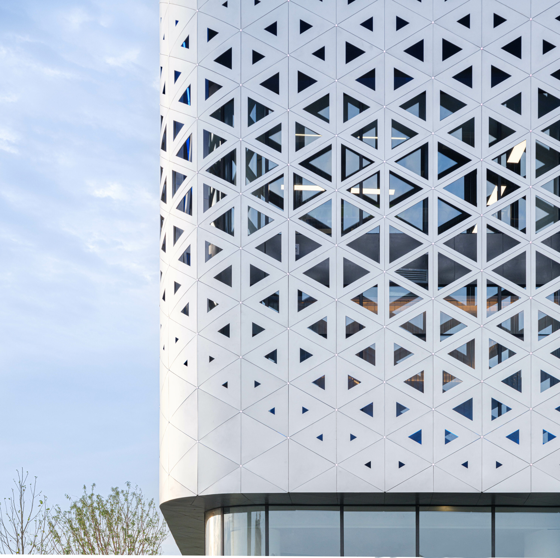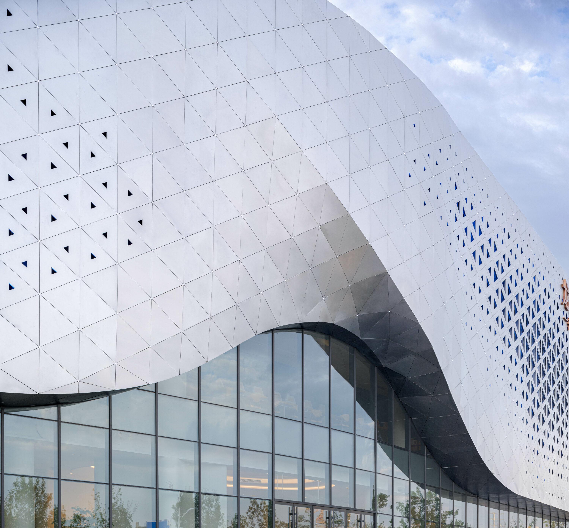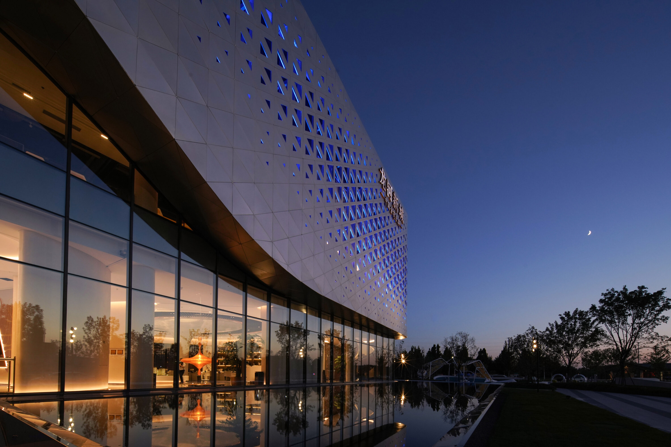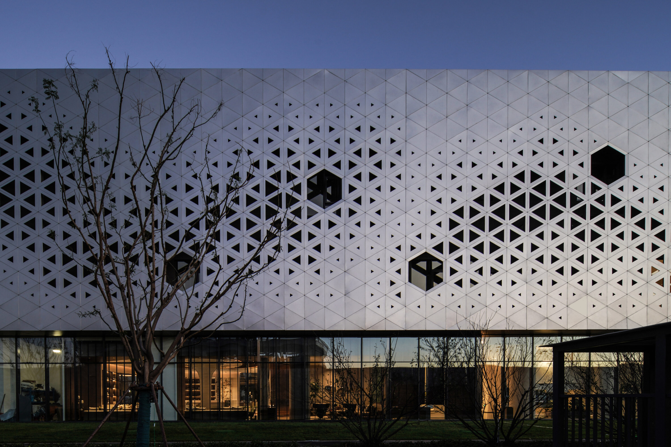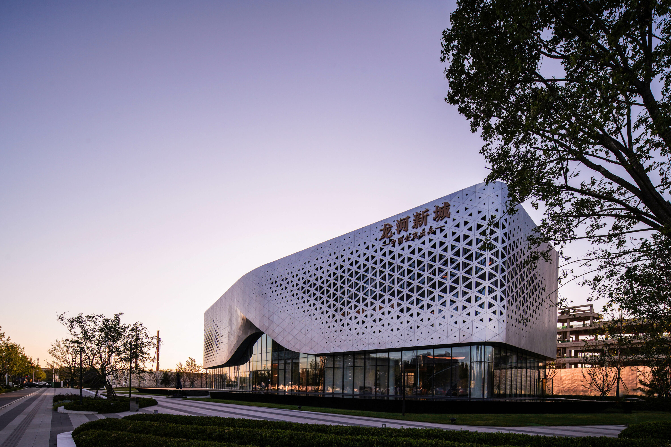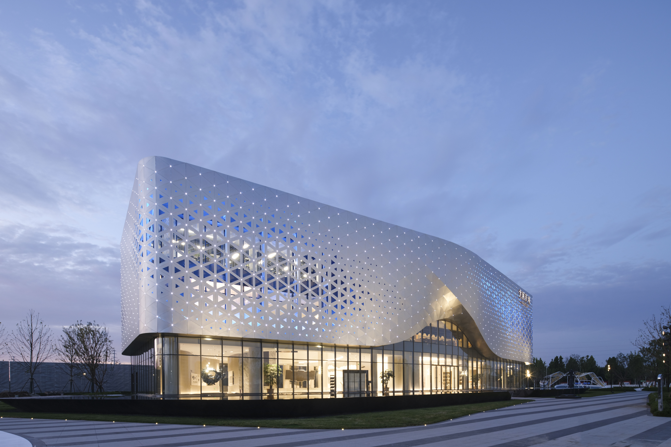
JINMAO LONGHE NEW CITY EXHIBITION HALL IN LANGFANG
The project is located in Langfang City, between Beijing and Tianjin, 50km from the center of Beijing; The land is close to the Longhe Central Park, with a total floor area of about 4000 m2, length and width of about 70 * 25m. It spreads out along the Longpan Road in a straight line. The green plants and waterscape create a good front space for the building while talking with the city. The design adopts modern and simple design techniques, creating a building image full of sculpture. The transparent glass on the first floor holds up a twisting volume with full tension. The curtain wall skin with gradual texture is light and modern on the whole. The twisting part of the facade is full of spatial expressiveness and forms a visual focus. The main entrance is placed below, and the function and shape complement each other.

