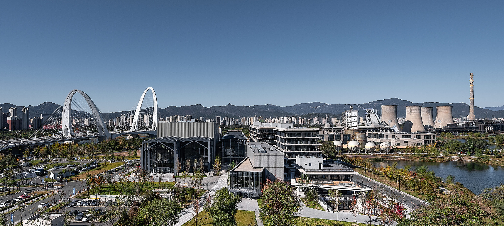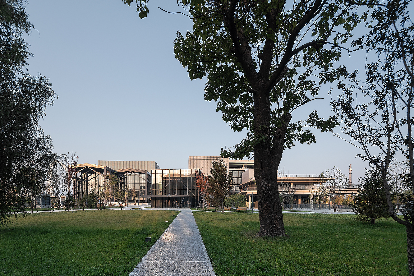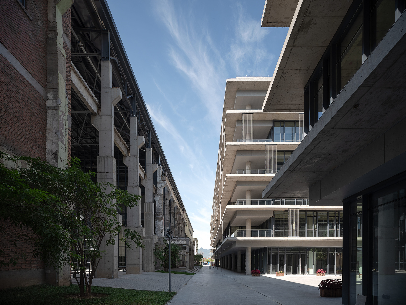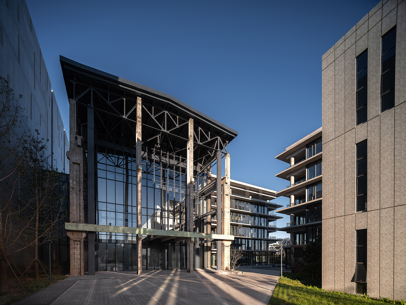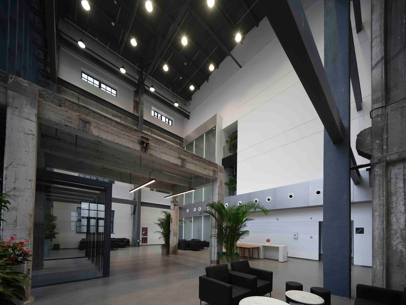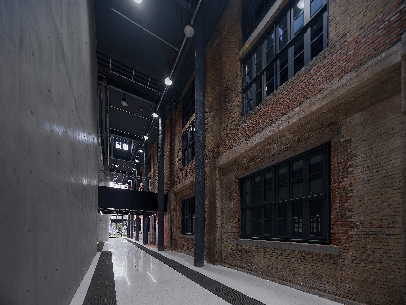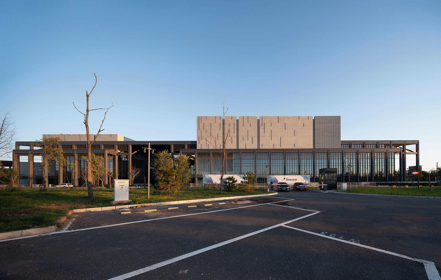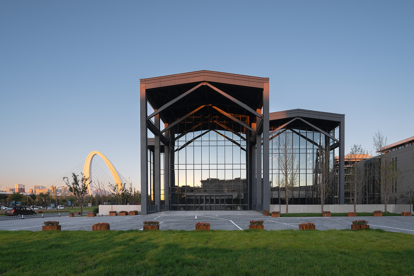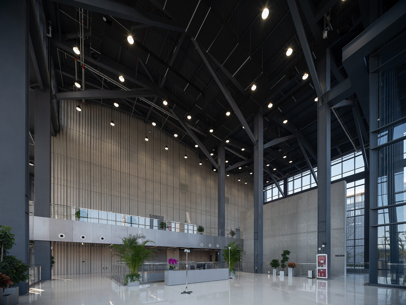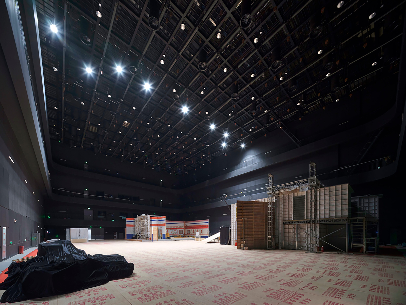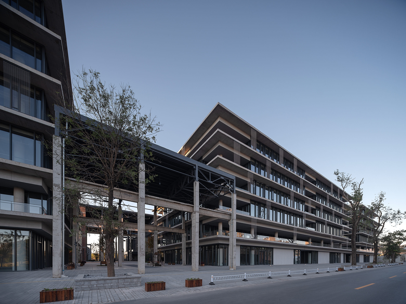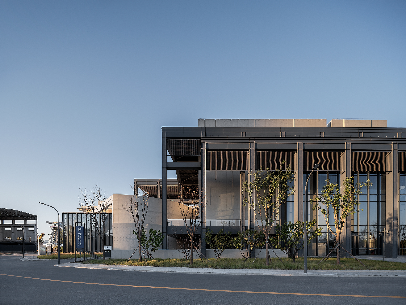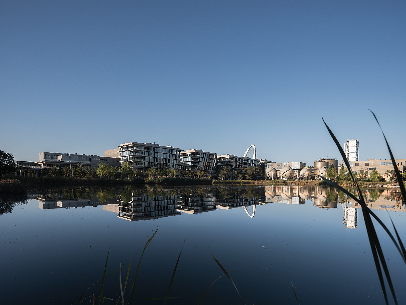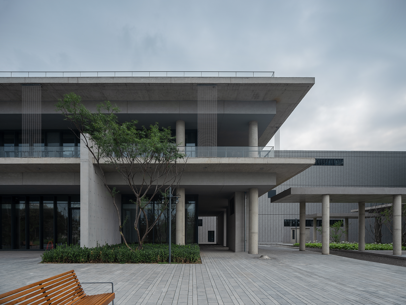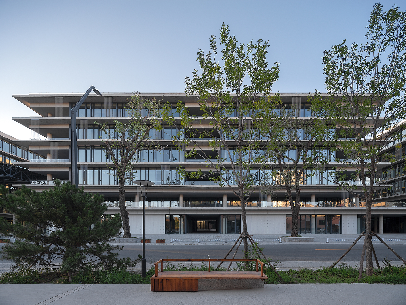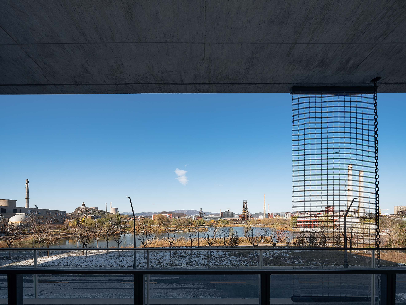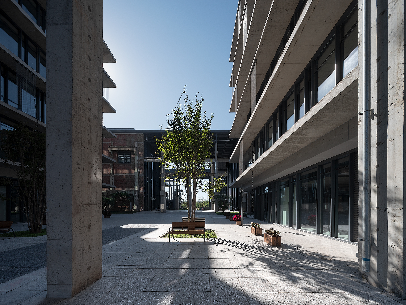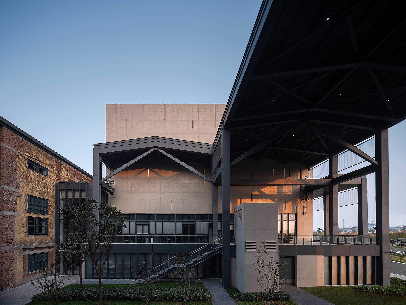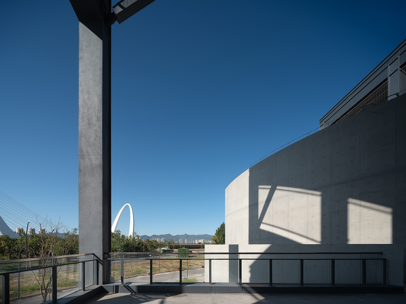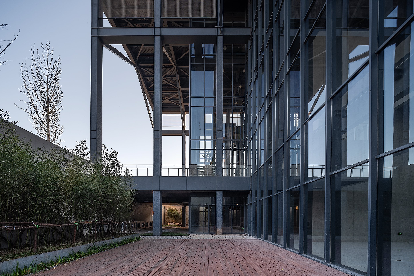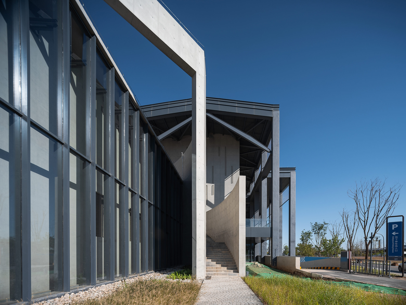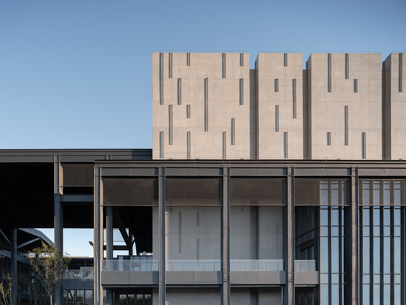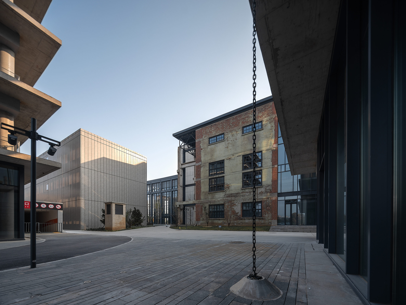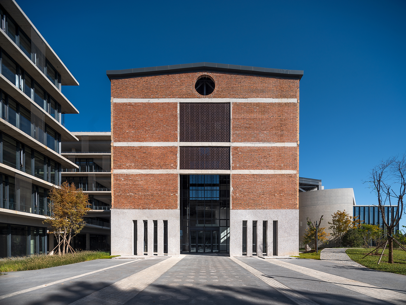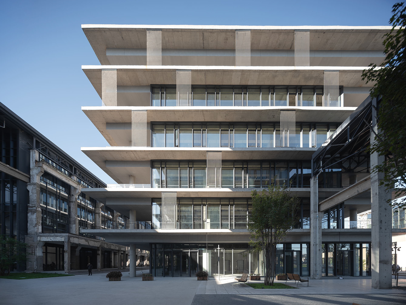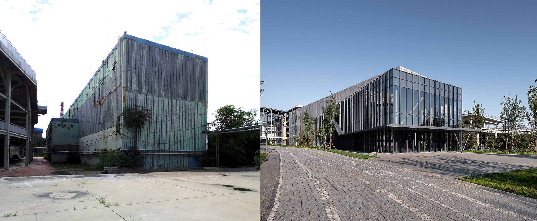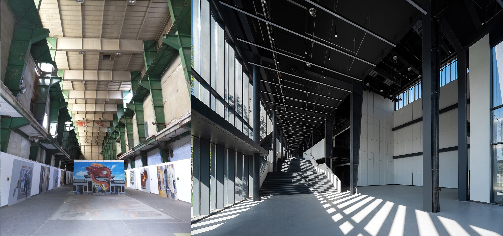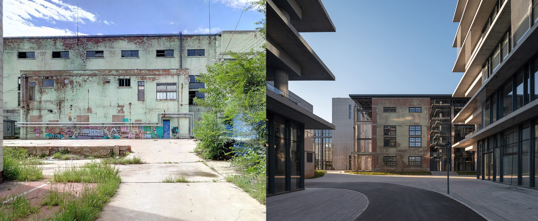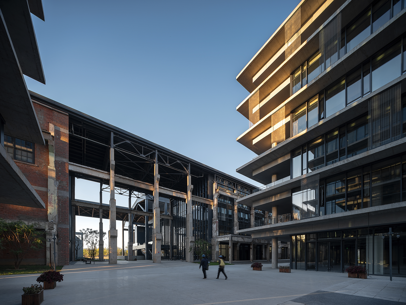
REGENERATION OF SHOUGANG OXYGEN FACTORY SOUTHERN AREA
Shougang Industrial Park, formerly the industrial production base of Shougang Group, is located at the starting point of the west extension line of Chang ‘an Avenue in Beijing. Taking Shijingshan Mountain as its background, and facing the YongdingRiver in the west, it covers a vast area and rich in landscape resources. In 2016, the settlement of the WOC in Shougang in 2016, provided great opportunitiesand development for the transformation of Shougang Park. The development of the whole area is positioned as a service area for the Beijing Winter Olympics, including hotels, offices, training venues and businesses. The south part of Shougang oxygen plant is located in the south of the Shougang industrial park, adjacent to the Winter OlympicsBig Air and Qunming lake. The function of this area is positioned as commercial & office, including Tencent Performance Center, high-end office area and commercial area providing catering service for Shougang Park.

