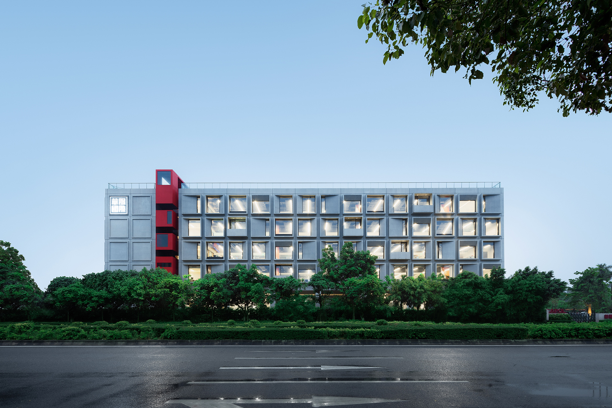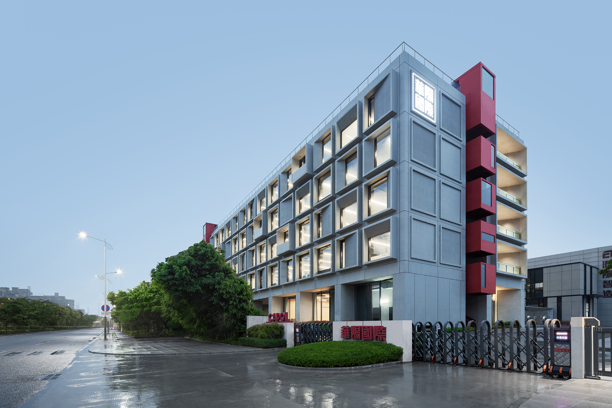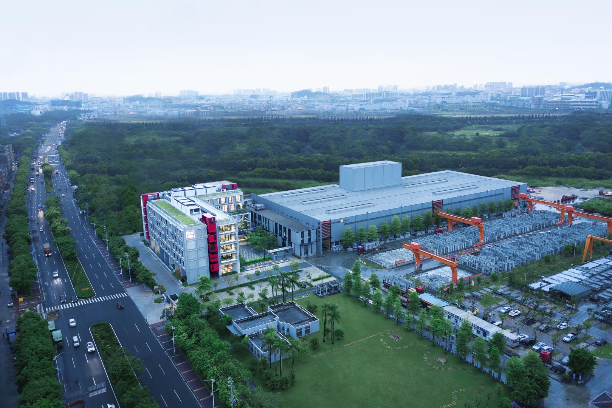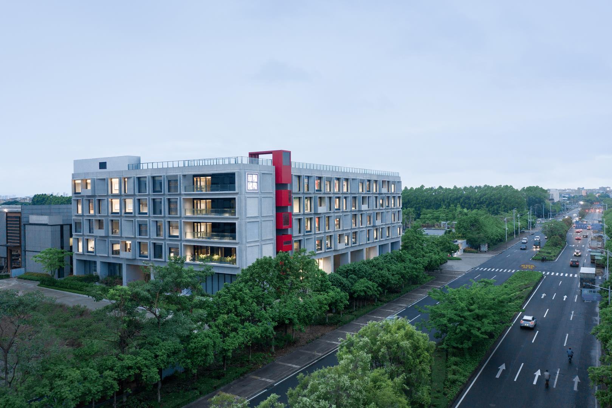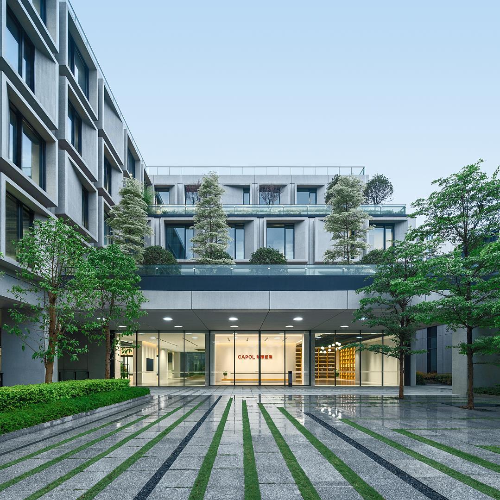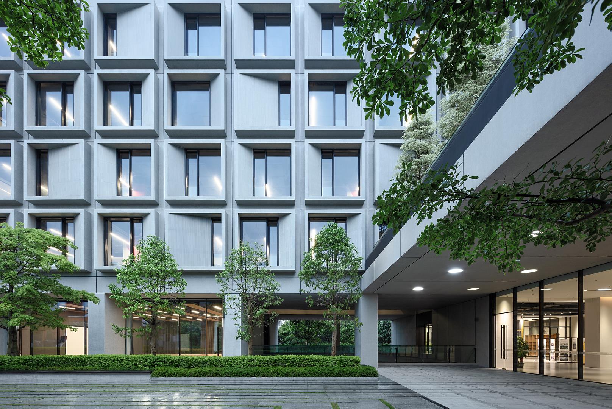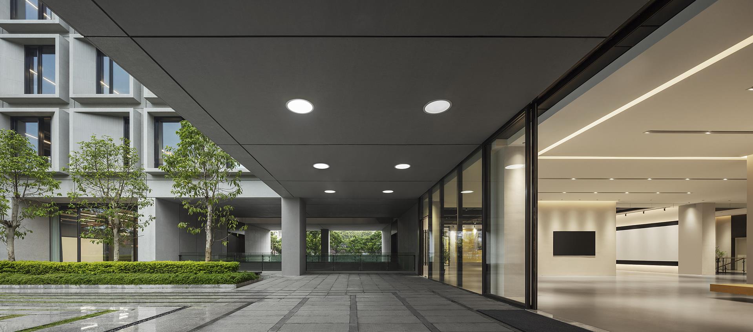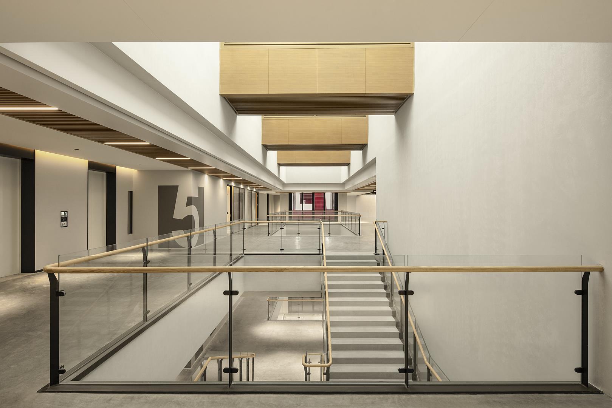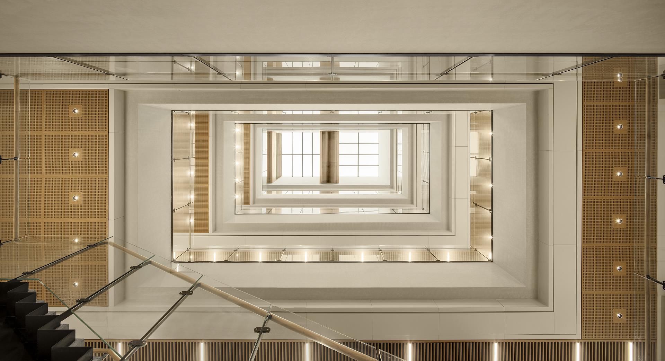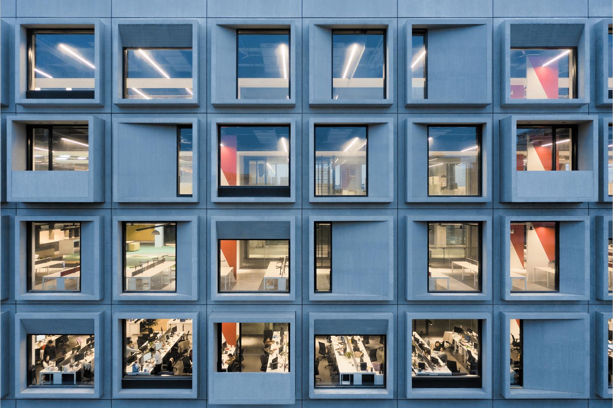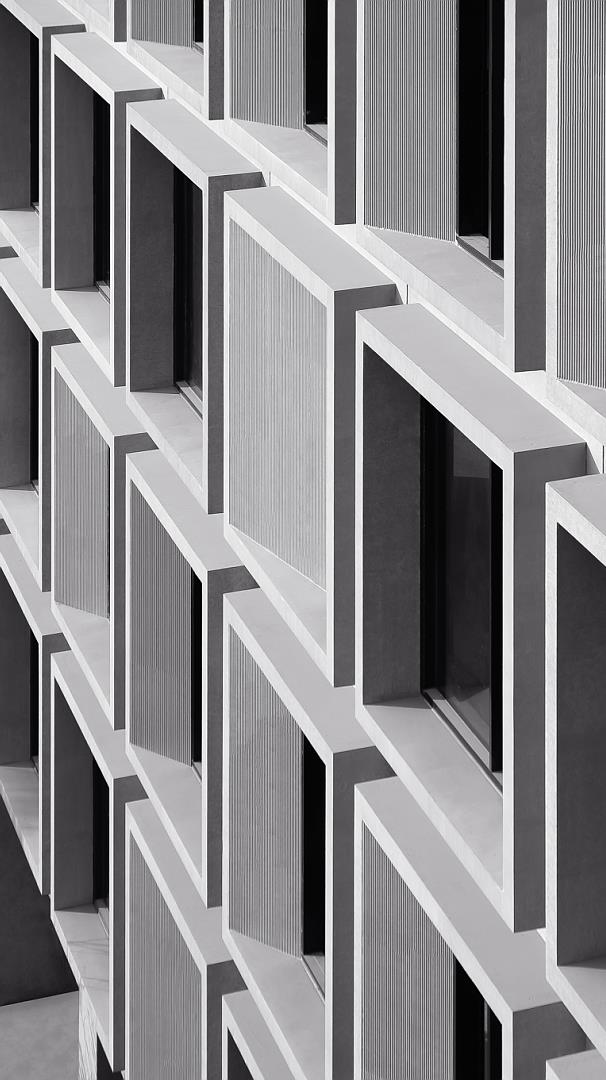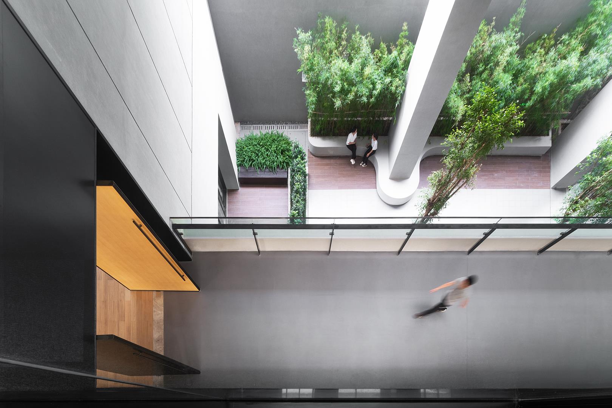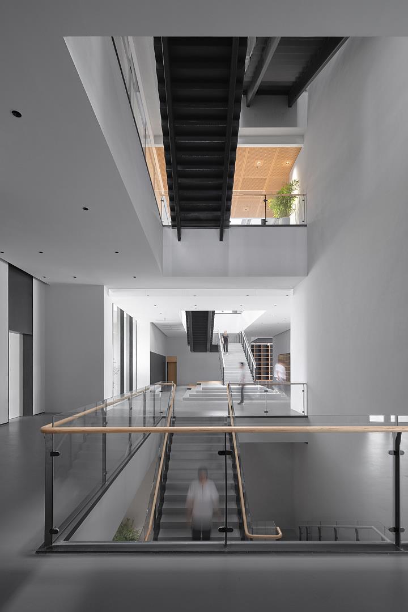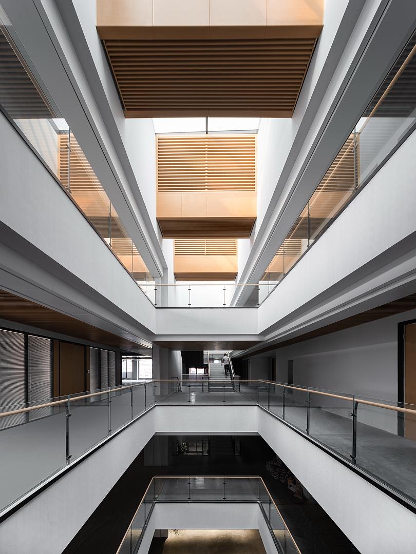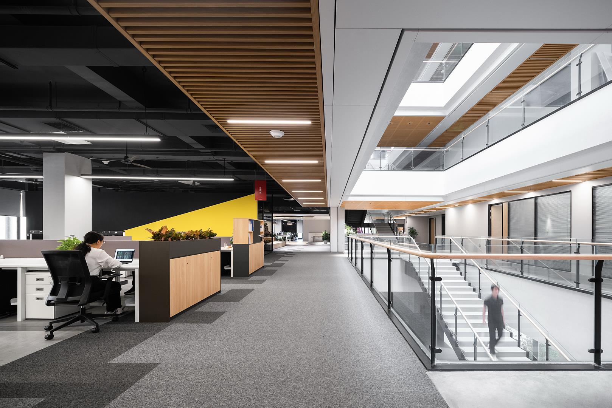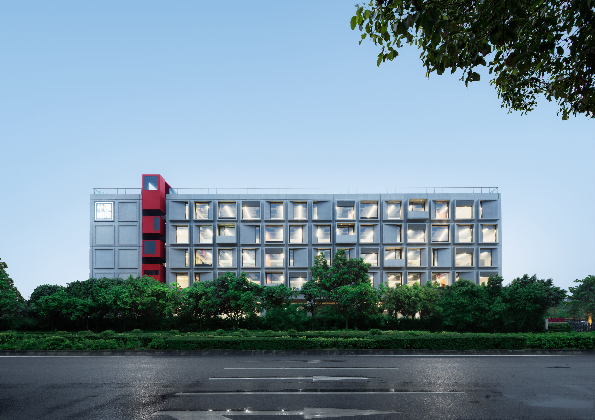
CAPOL DREAM OFFICE
This is an innovative building that fully applies the concept of industrialization to the whole process from conceptual design to construction. Inspired by the “movable type printing”, one of the four great inventions in ancient China, the architectural facade design concept forms a distinctive industrial office building facade texture through the ingenious arrangement and combination of five standardized window opening unit components. Three groups of external red metal stairs are vivid and delicate, which form a sharp contrast with the concrete material on the main facade, fully demonstrating the special charm of industrial office buildings. Through ingenious spatial layout, two high and middle courtyards and three external notches are used to achieve good natural ventilation and air exchange in the building all year round, and more soft and even natural lighting effect.

