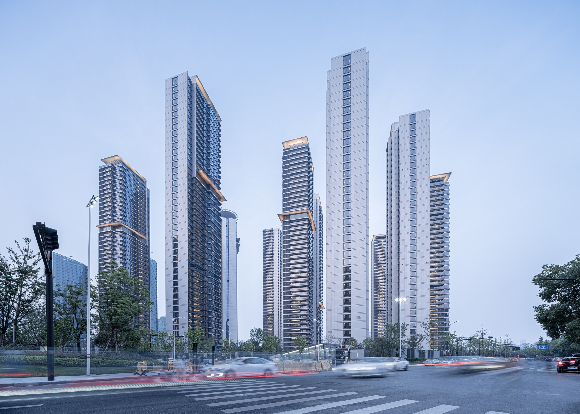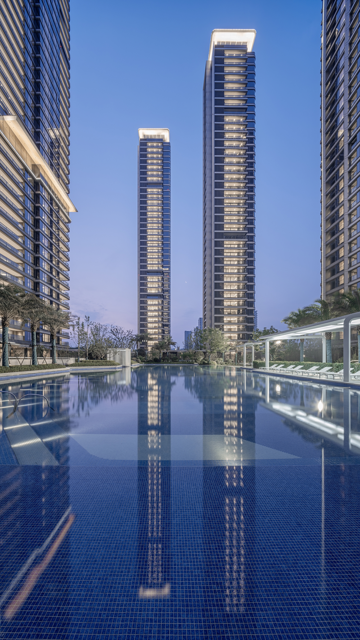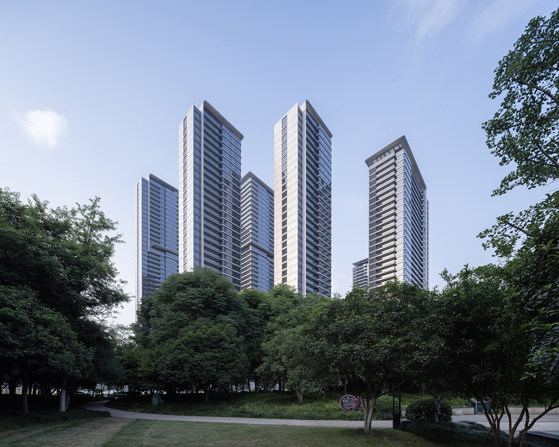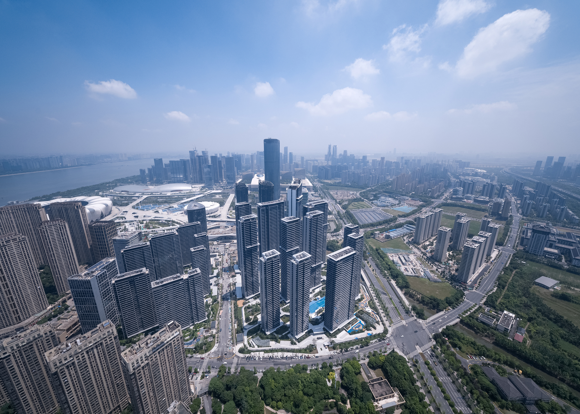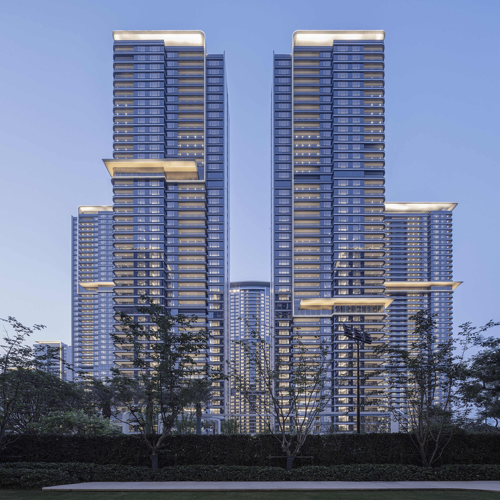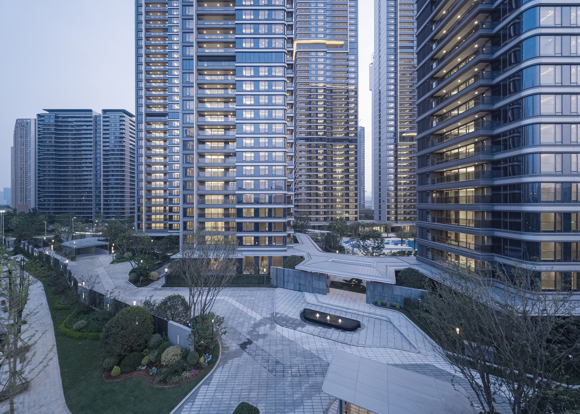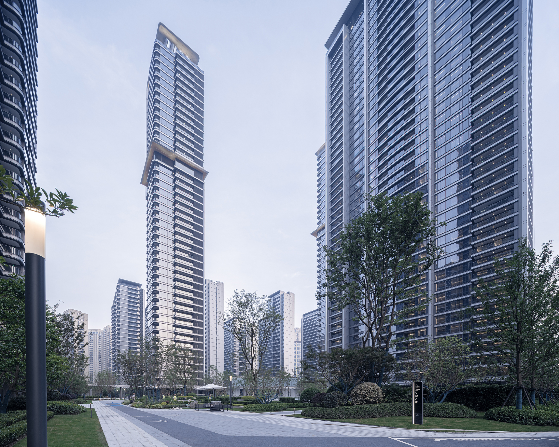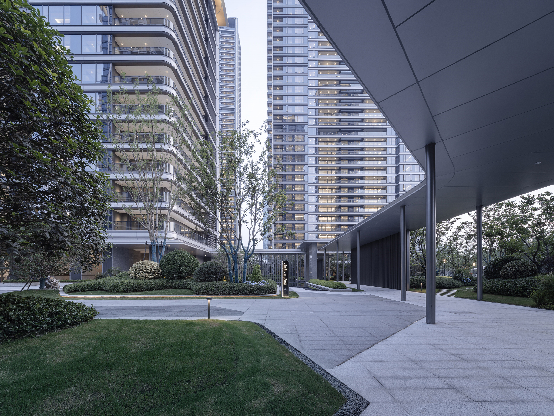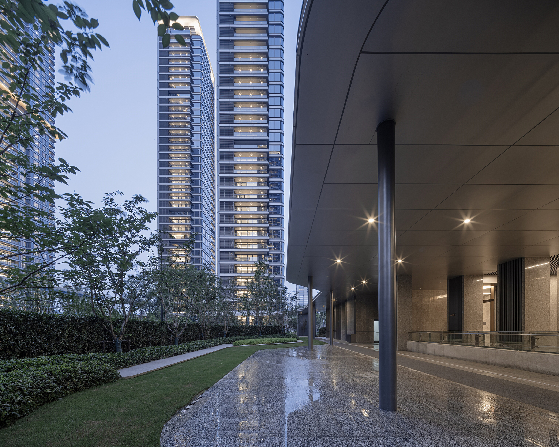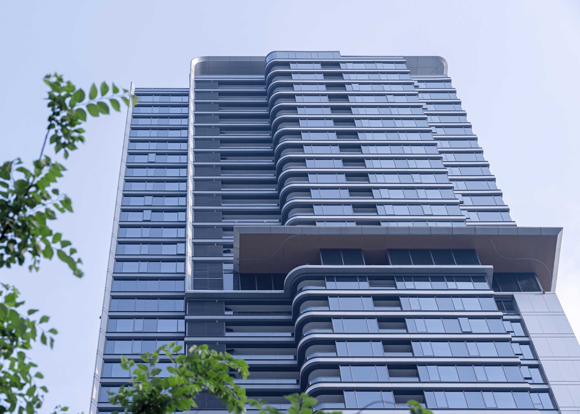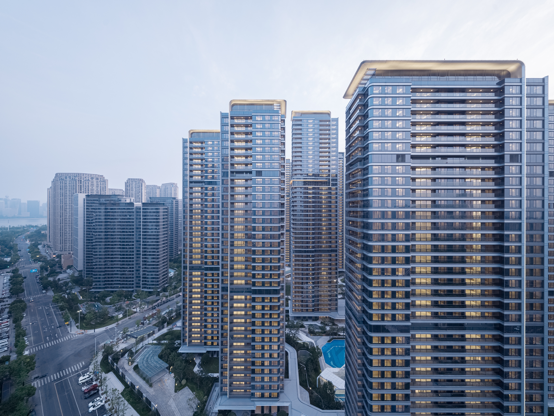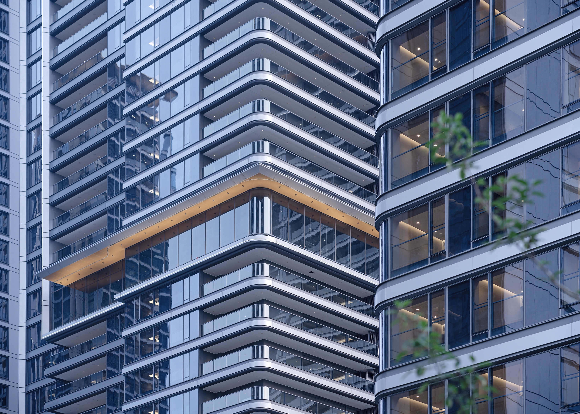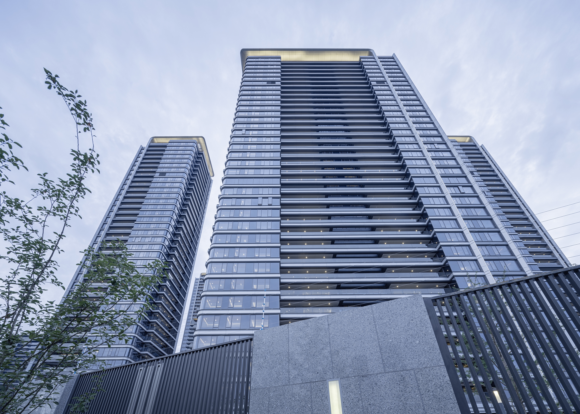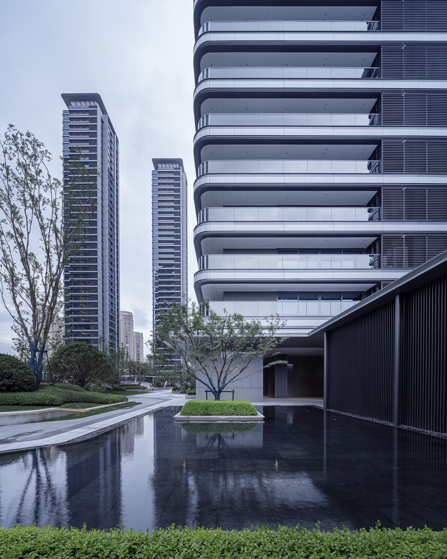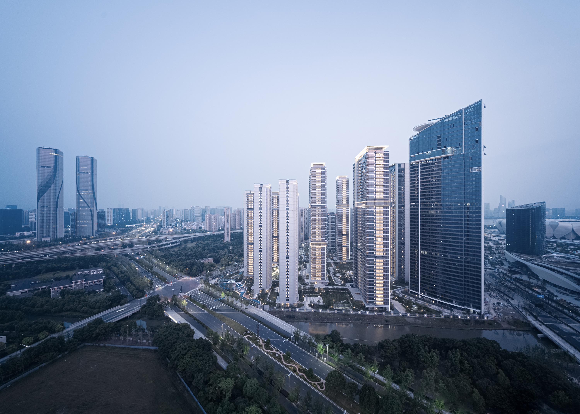
CENTRAL MANSION
The Central Mansion is located in the Olympic Sports Center Expo City on the south bank of Qiantang River in Hangzhou and facing Qianjiang New Town on the opposite. As an urban park type TOD project, its underground space is seamlessly connected with the Olympic Sports Center Station of Metro Line 6 and Line 7. It also tries to provide more space for citizens through the sunken plaza. By stimulating the regional initiative through commercial dynamic lines and space openness, it aims to create a three-dimensional community integrating station, city and people. In the era of “Embracing G20 Summit and Asian Games in Hangzhou”, the design of Hangzhou Central Mansion focuses on its location, culture and future, and gradually turns the avant-garde, diversified and leading residential concept into reality. In fact, while the architecture fully describes the ambition of a city, it also quietly participates in the urban life.

