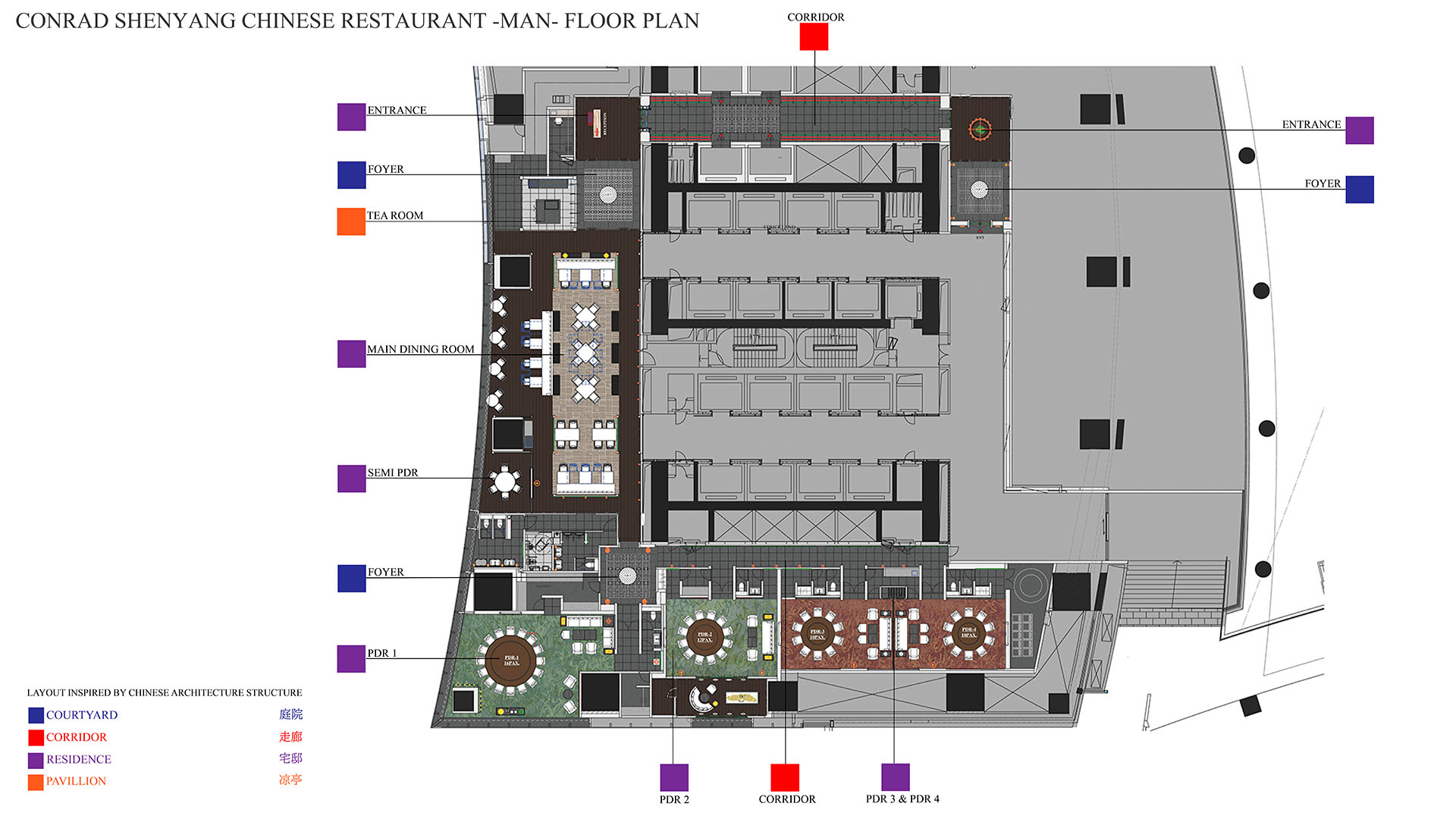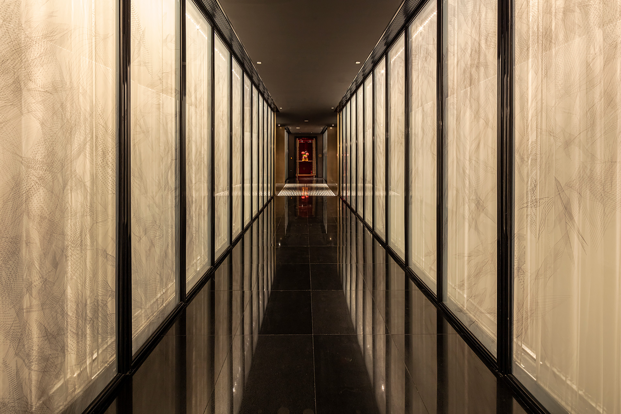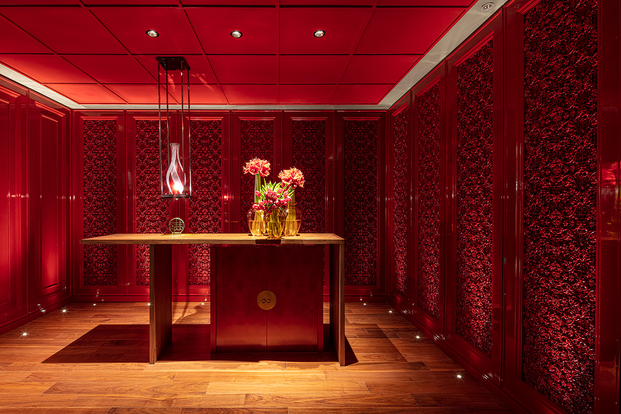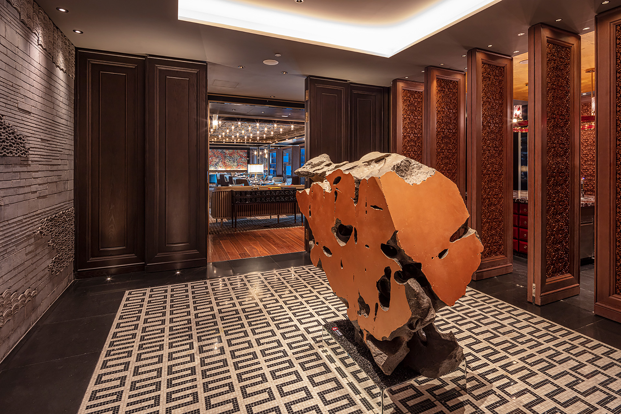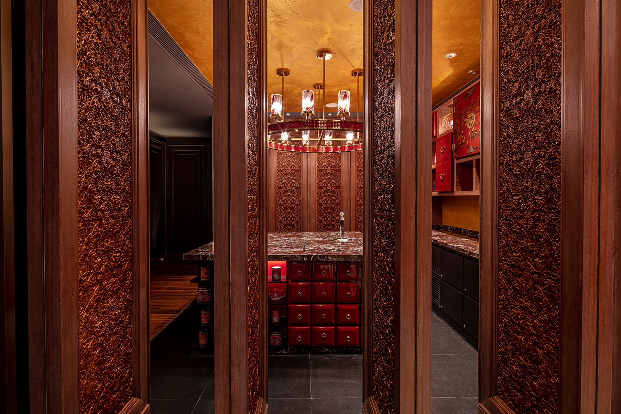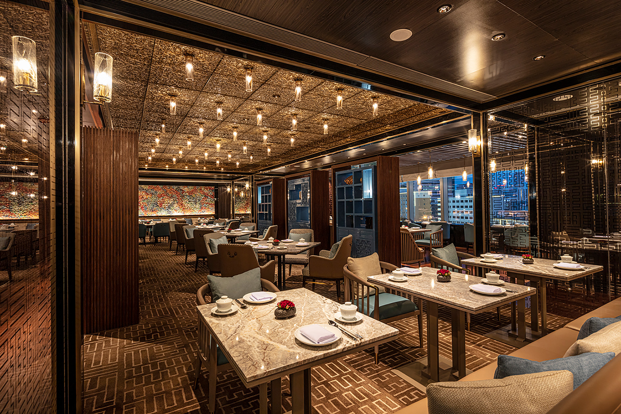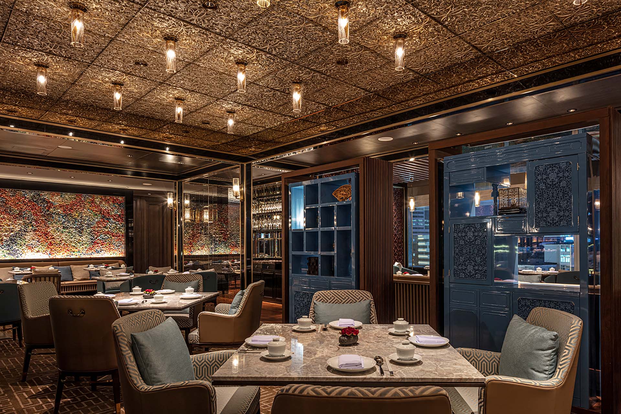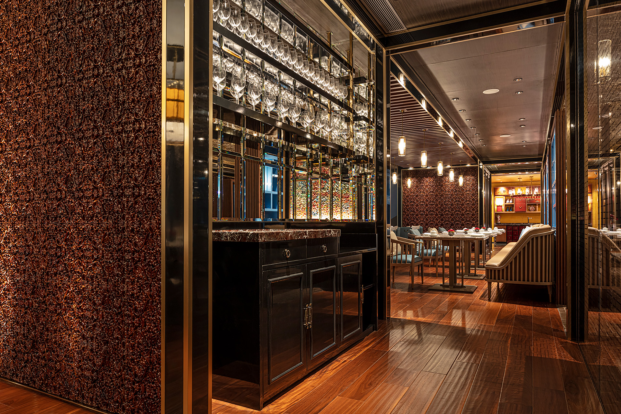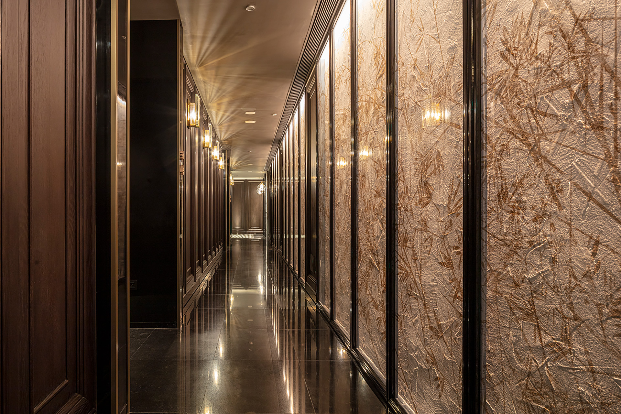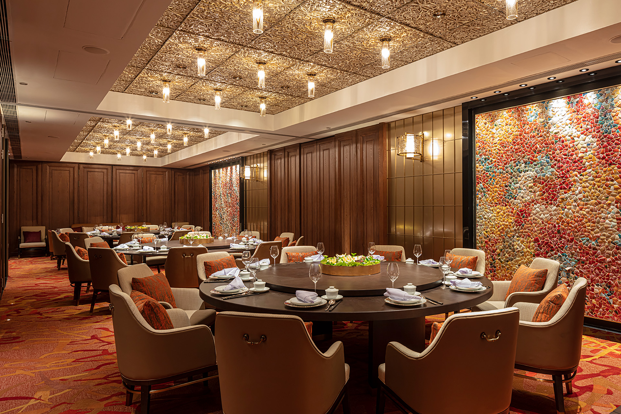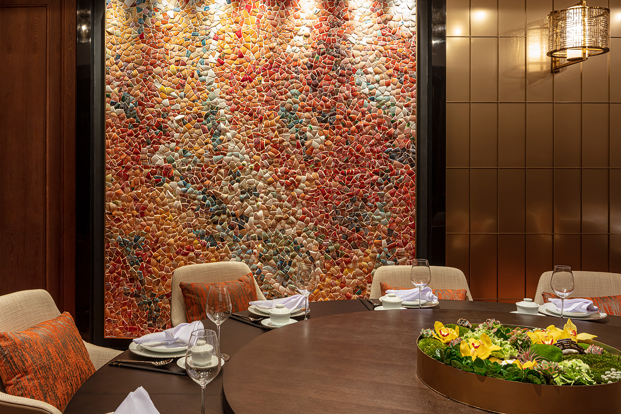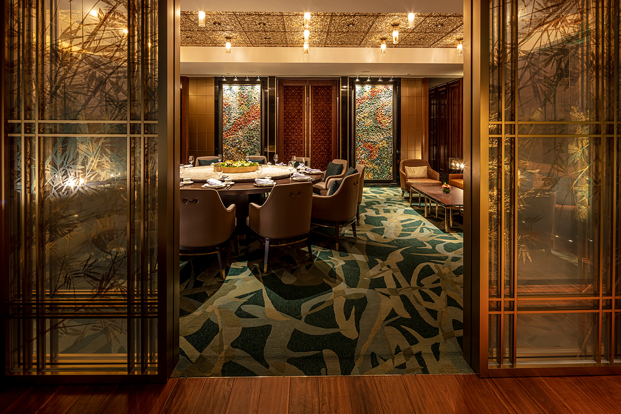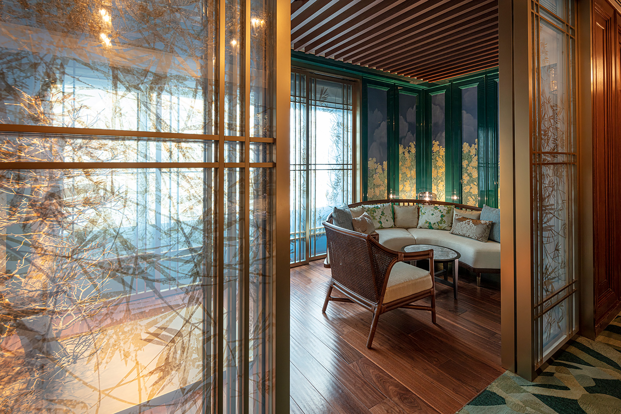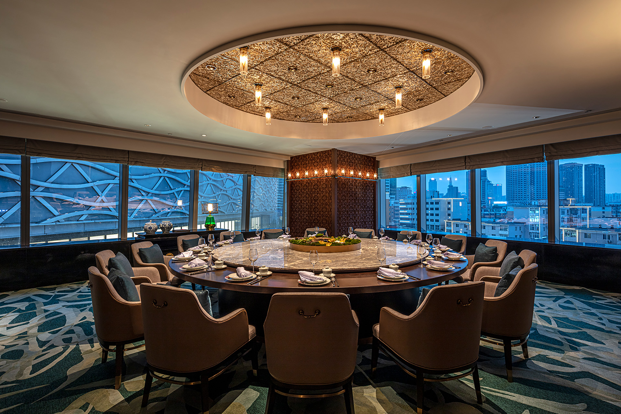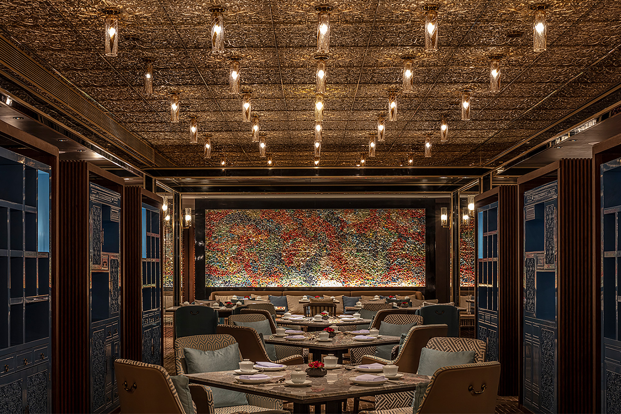
CONRAD SHENYANG – CHINESE RESTAURANT “MAN”
Conrad Shenyang opened its door in the heart of Shenyang, Liaoning, China. The luxury hotel occupies the top floors of Shenyang’s tallest and symbolic building Forum 66, and Chinese Restaurant -Man- is located on the 4th floor of this hotel facility. The restaurant orchestrates elements of traditional Chinese architecture composition, where the path from the entrance to the private dining room resembling the Chinese residential structure with garden. Four main spatial compositions portrayed in Chinese residential area were extracted and integrated into the layout as part of the restaurant experience; courtyard, corridor, residence and pavilion.
In addition, three aspects of Sichuan, physical, historical and social, were extracted as the interior design elements with a modern twist to elevate the overall experience.
Various design languages are applied in the four extracted space where guest will discover new findings and surprises every time they set foot in.

