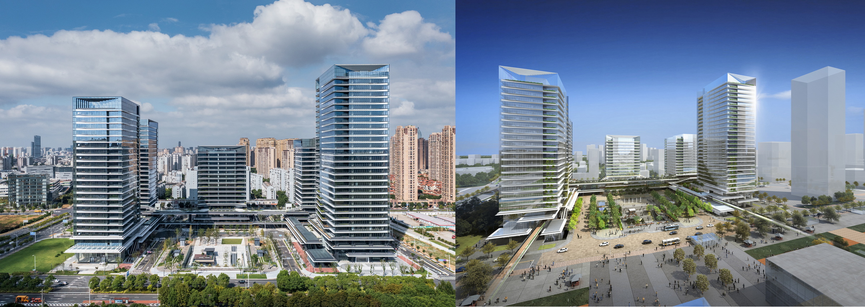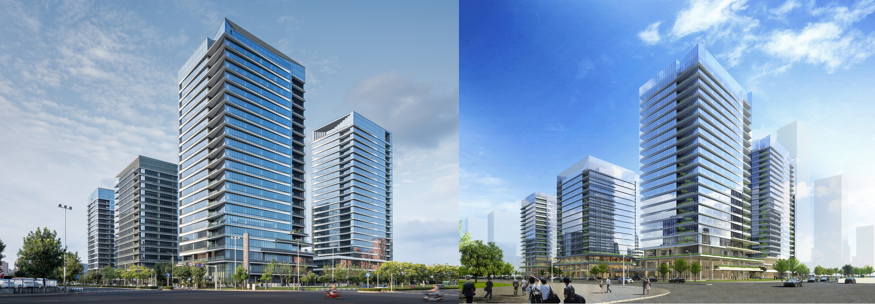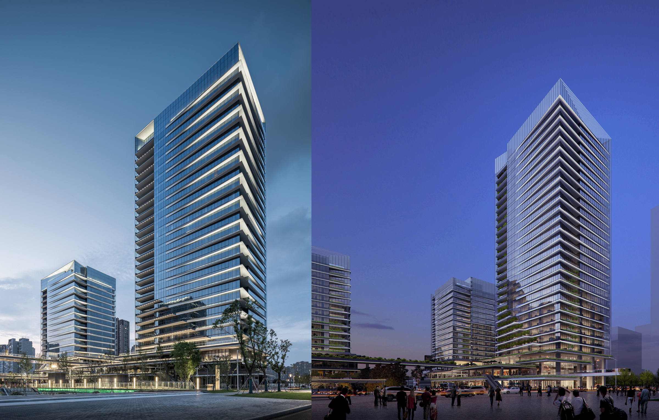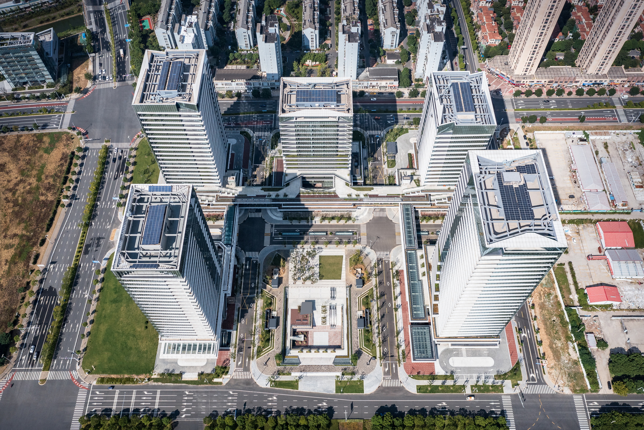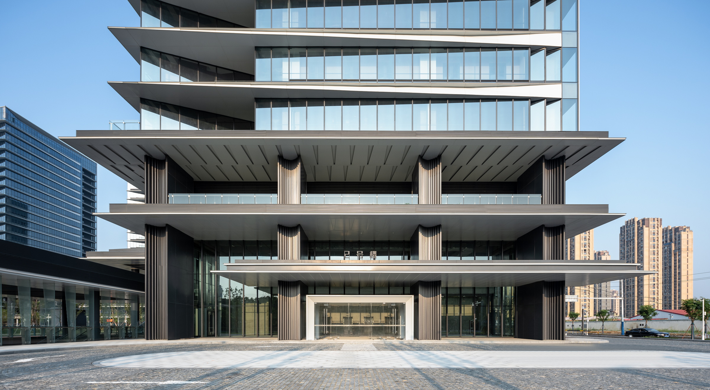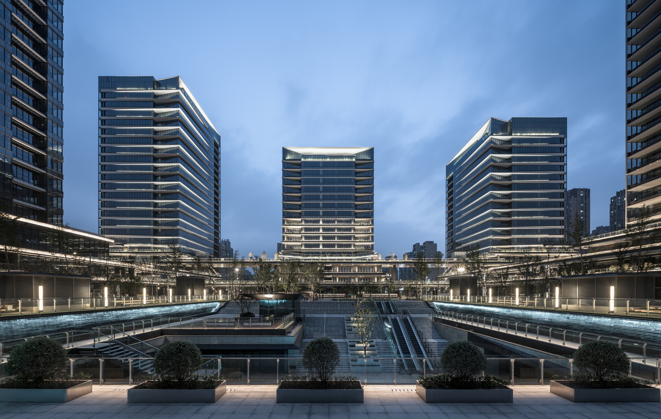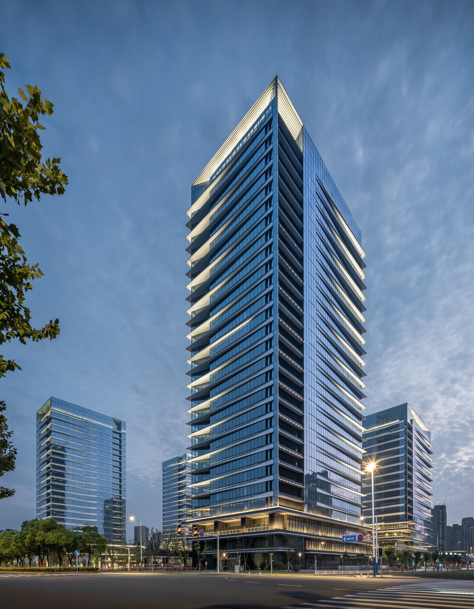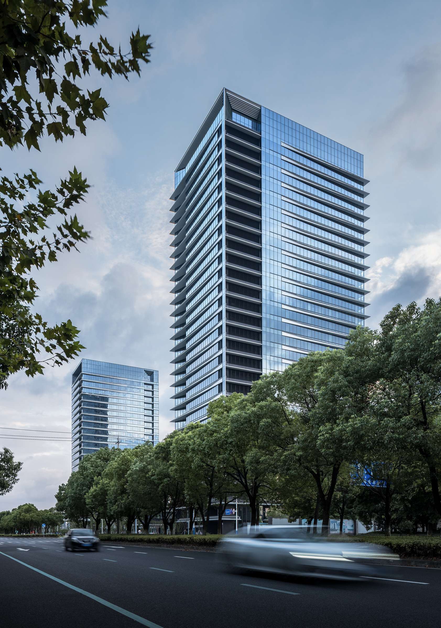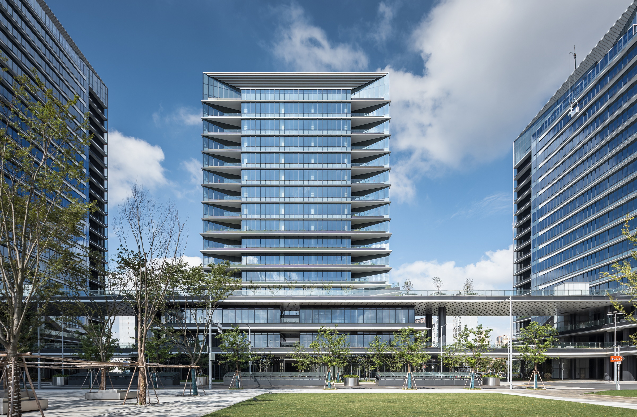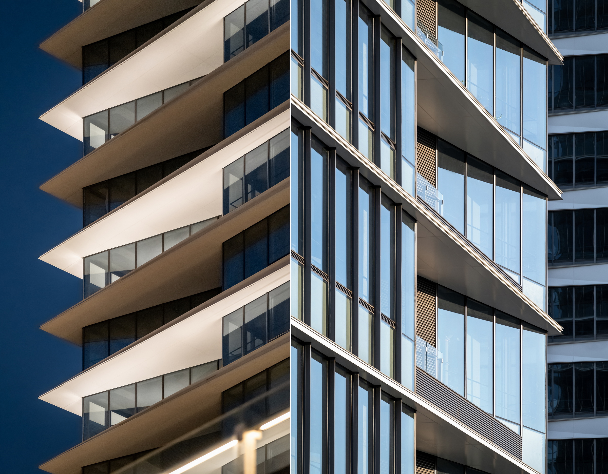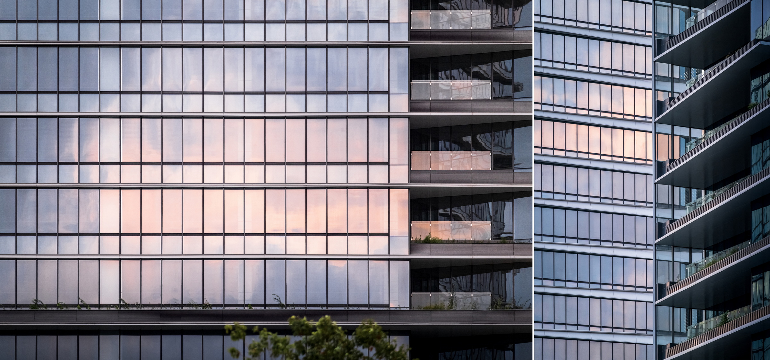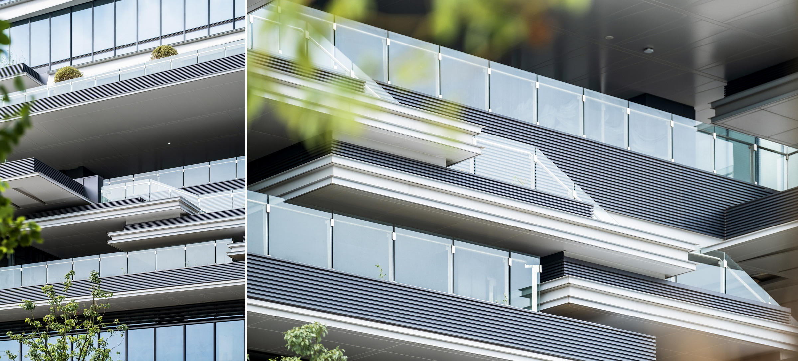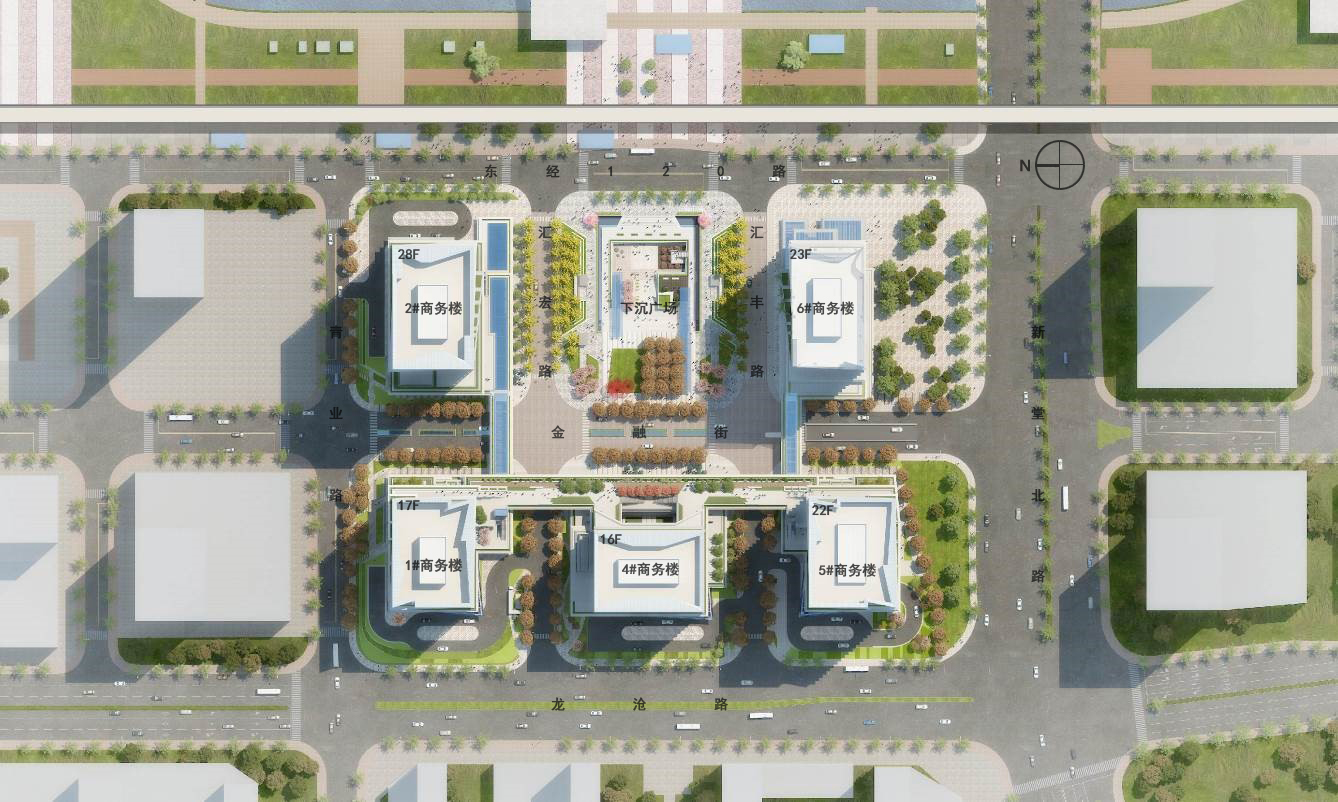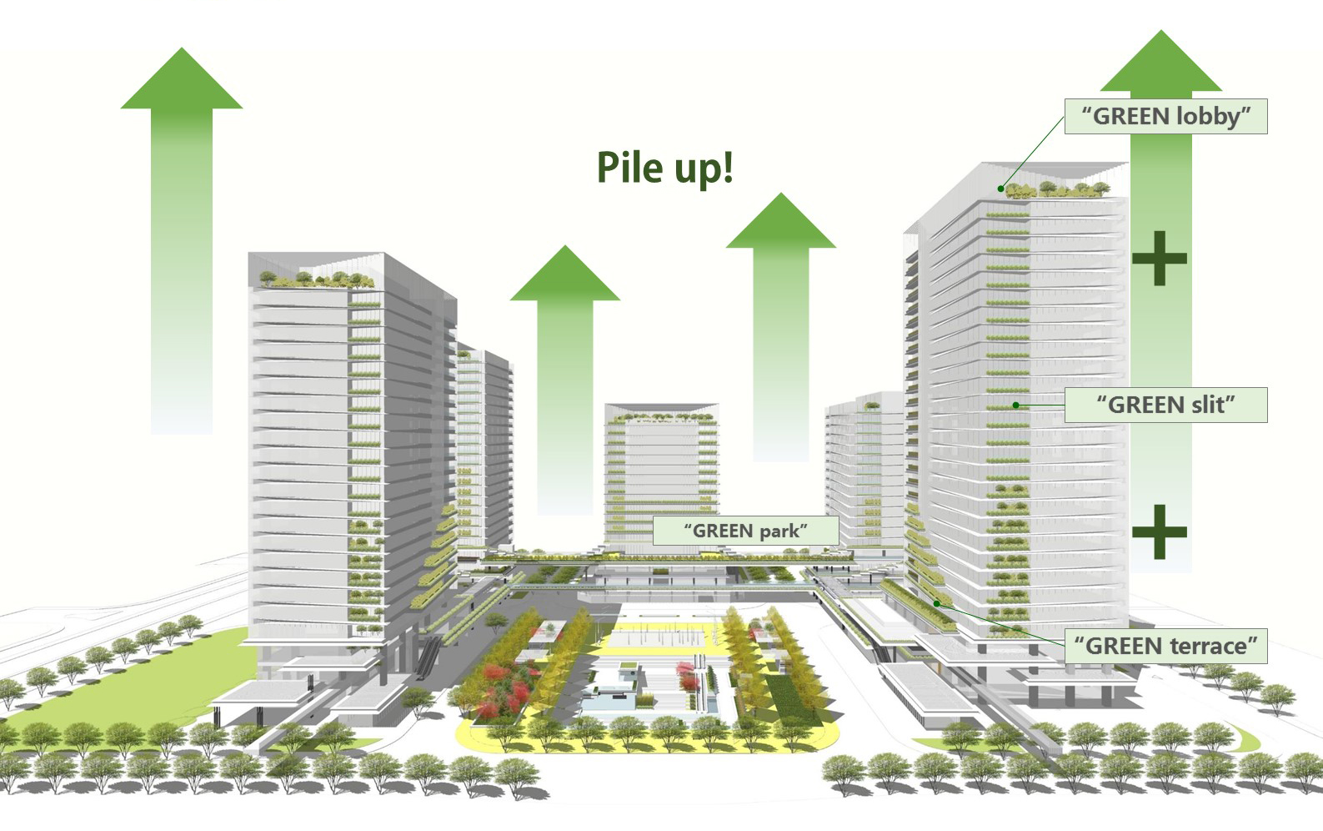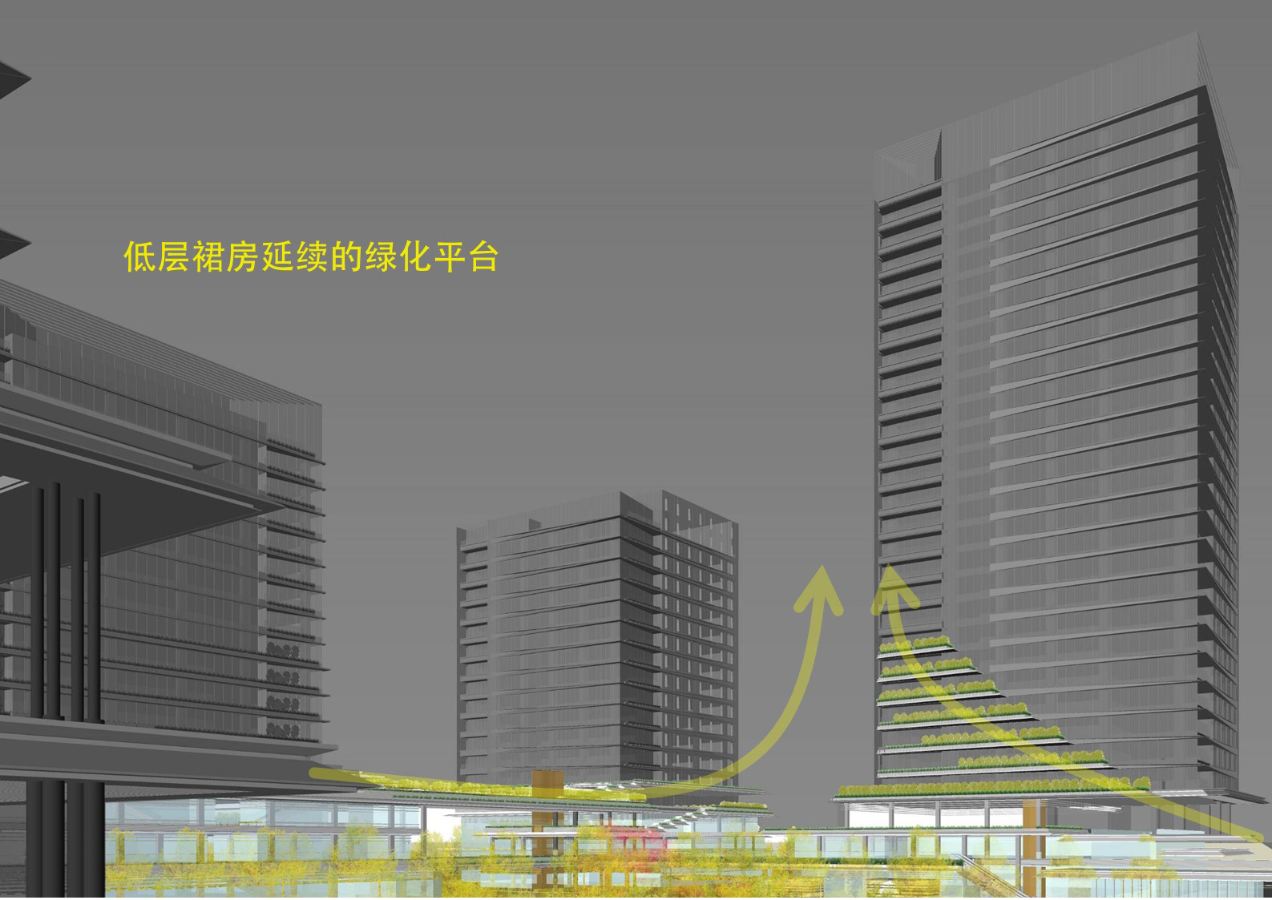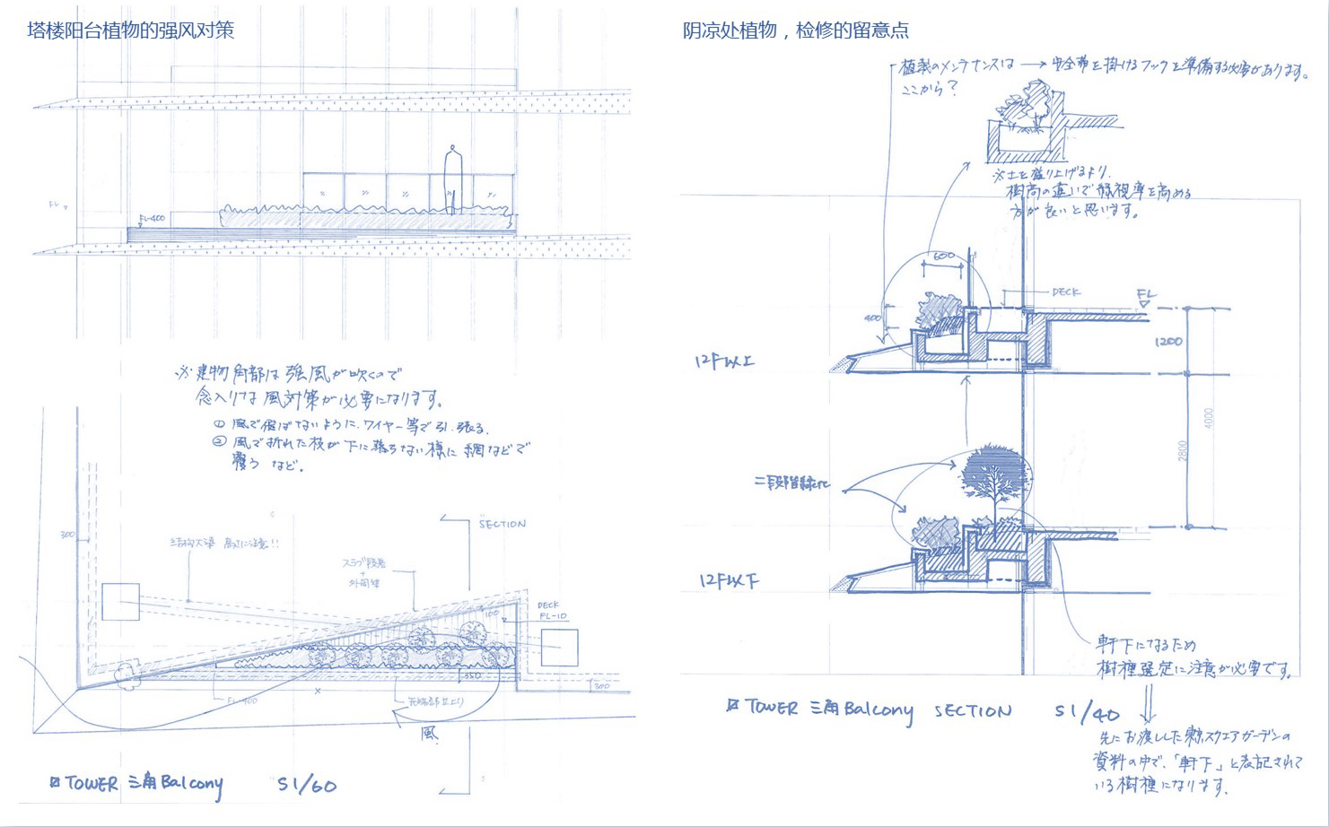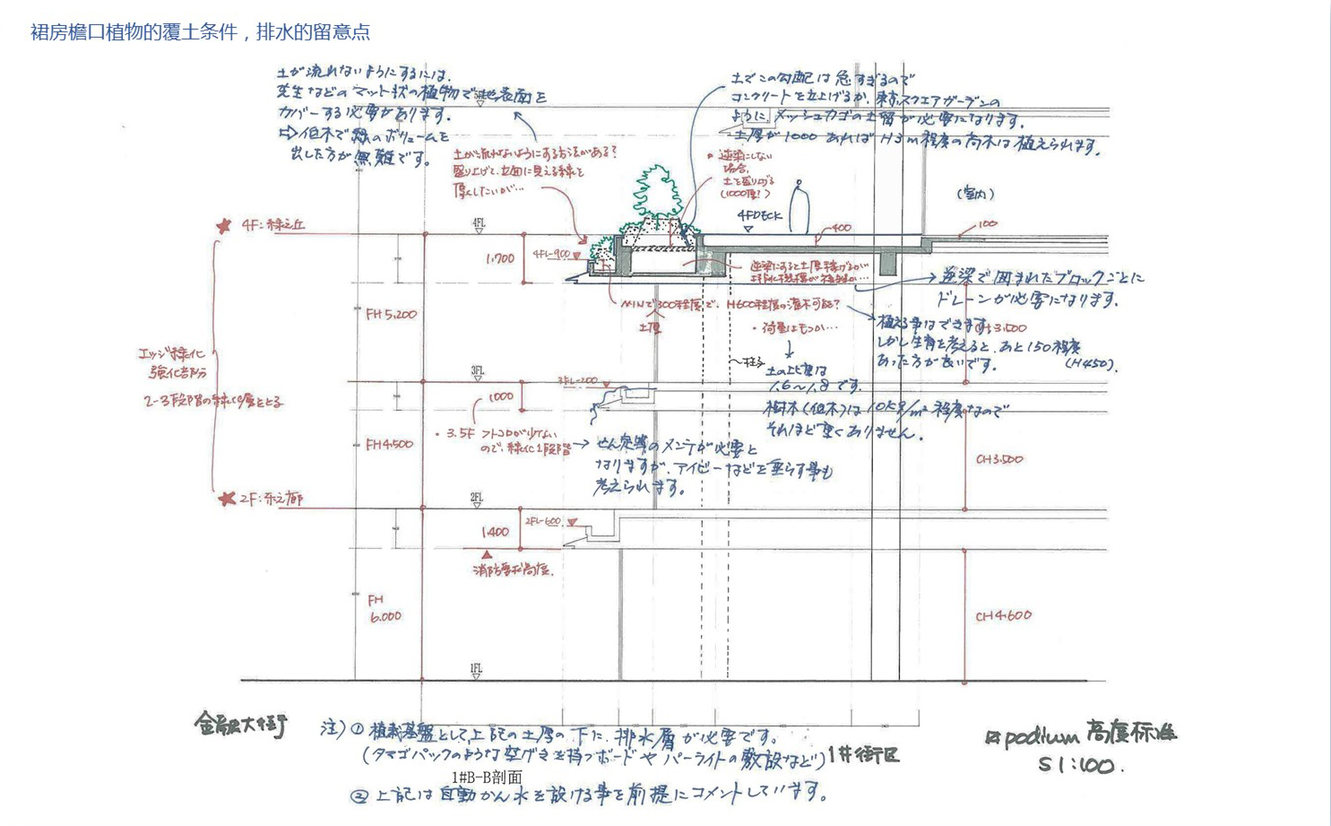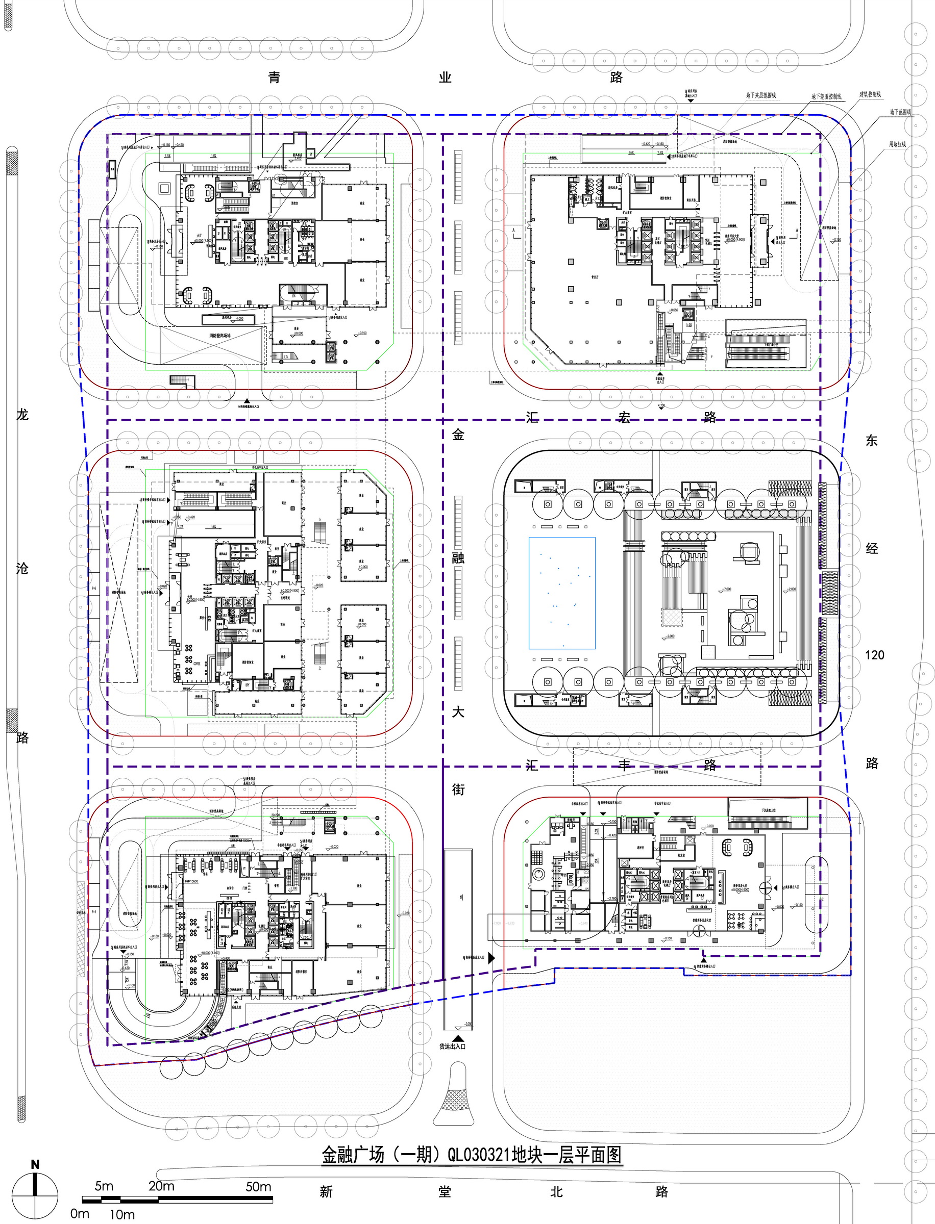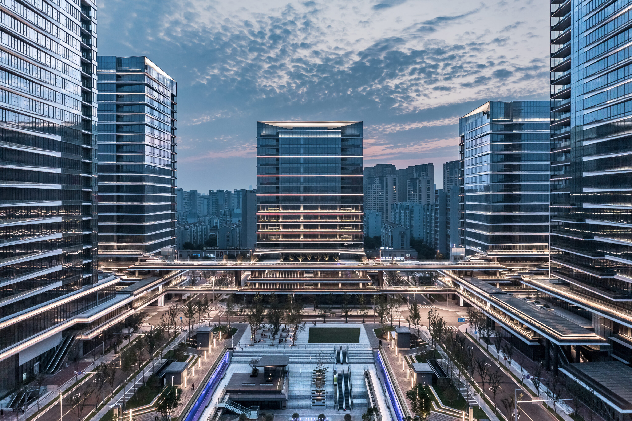
AUTUMN SQUARE OF CHANGZHOU JINSHANG DISTRICT
Changzhou Financial & Commercial Plaza includes 6 plots, each of which comprises a commercial office building and the supporting podium, with innovative space forms, such as sunken Plaza of Autumn, Corridor of Music, Mound of Green, and Atrium of Light, for a multilevel design of ground landscaping, underground space and aerial platform. In terms of the architectural space, the vertical extension of the horizontal greenbelt within the park embodies the concept the multilevel greening. The park features, including the central landscape axis and Plaza of Autumn, are fused with the buildings, to endow the HQ the whole new work mode of “working in a multilevel park”, and give new life to the city. This plaza, which forms a space structure of unique local features, represents the highest level of financial center in Changzhou.

