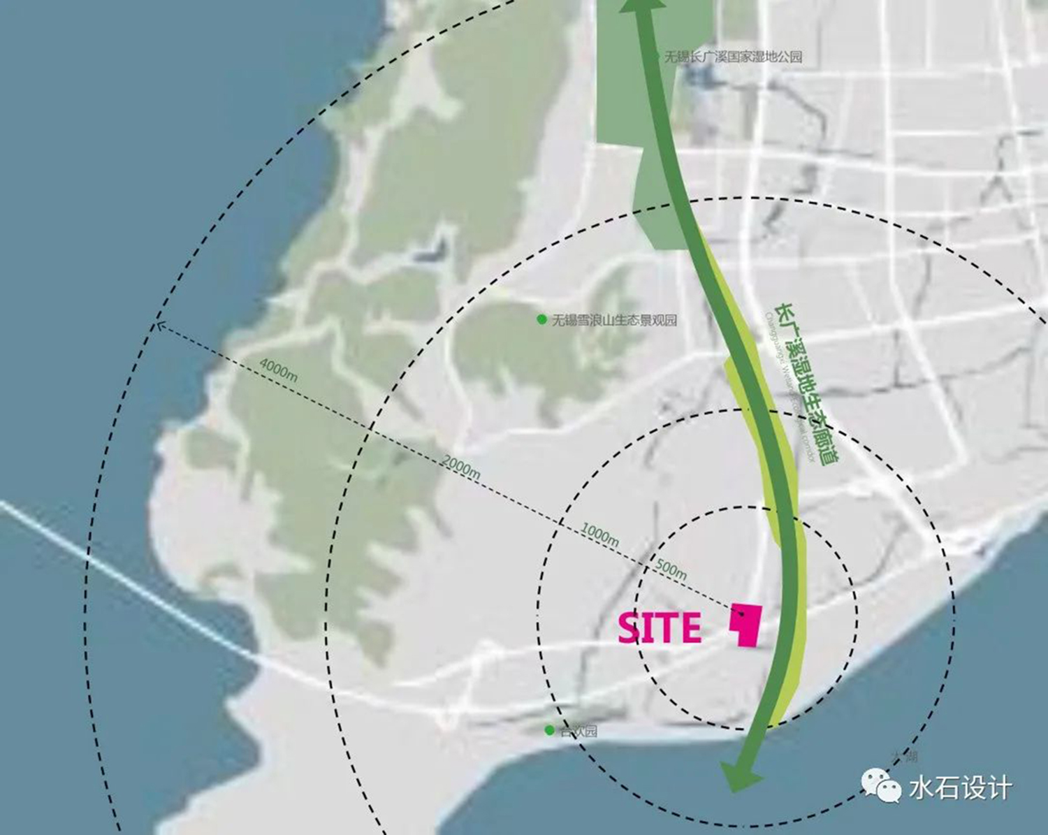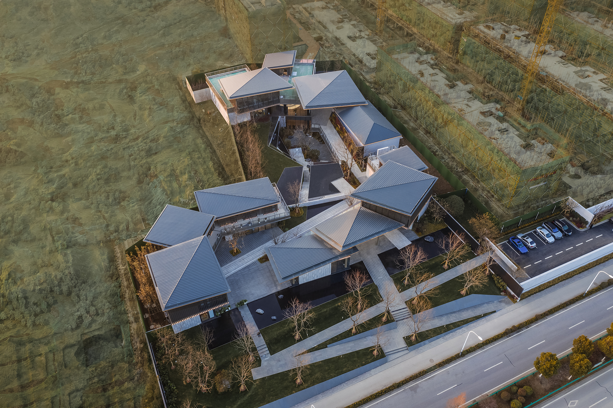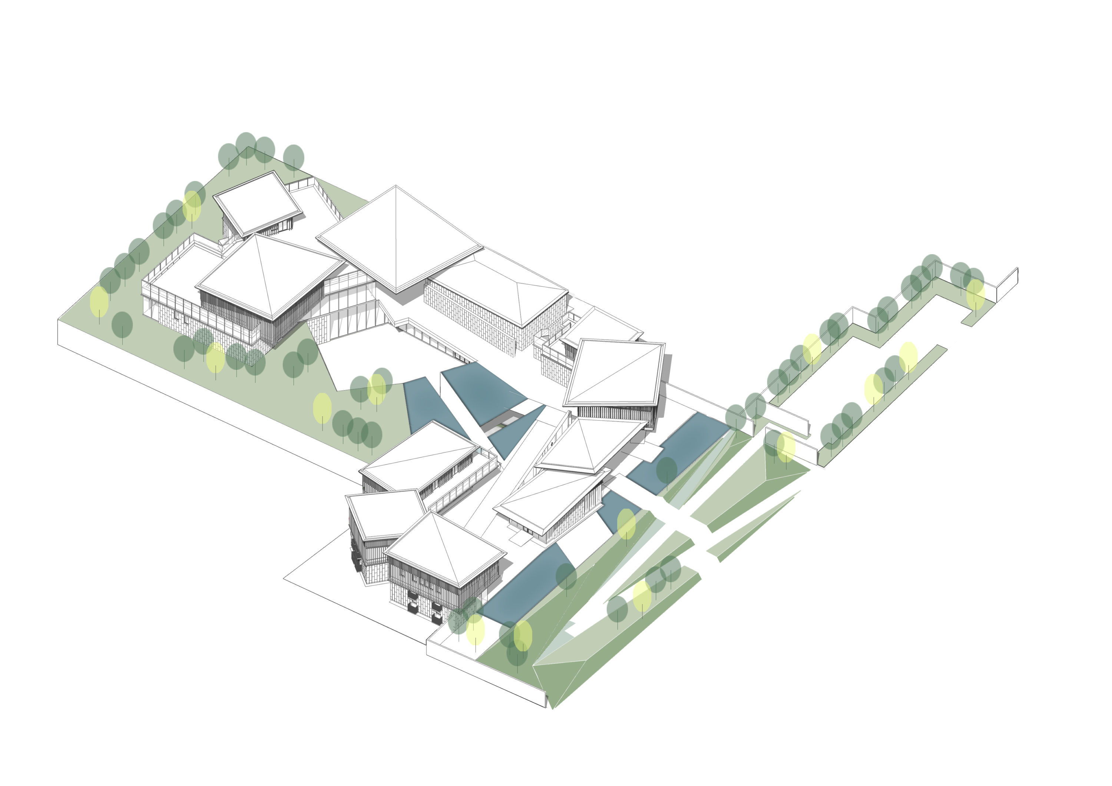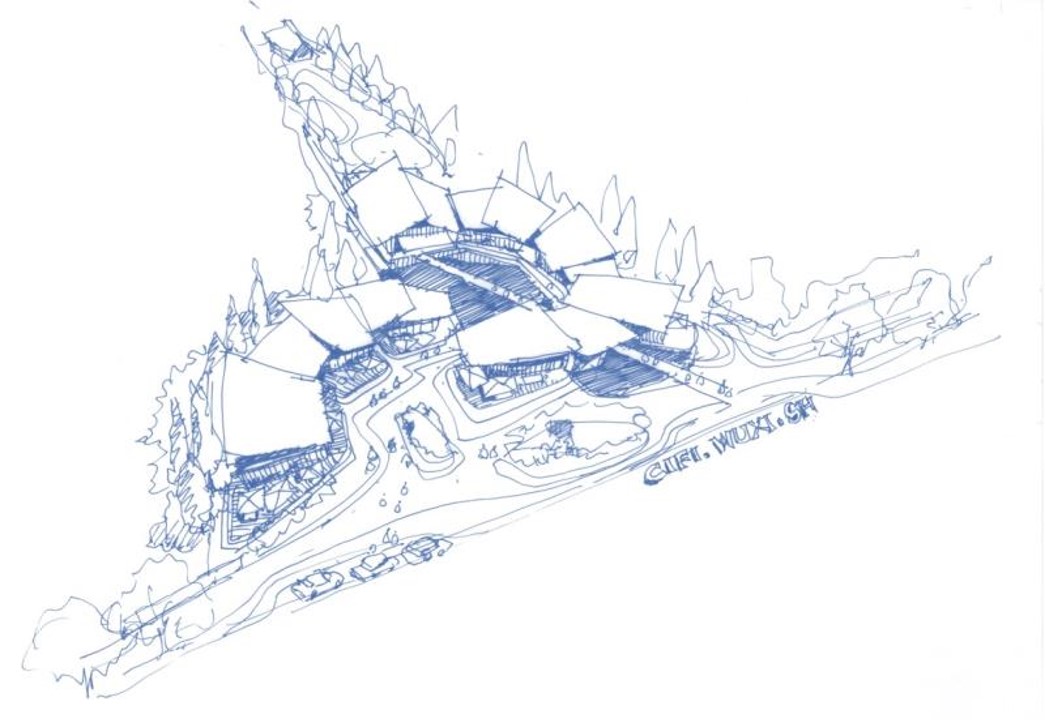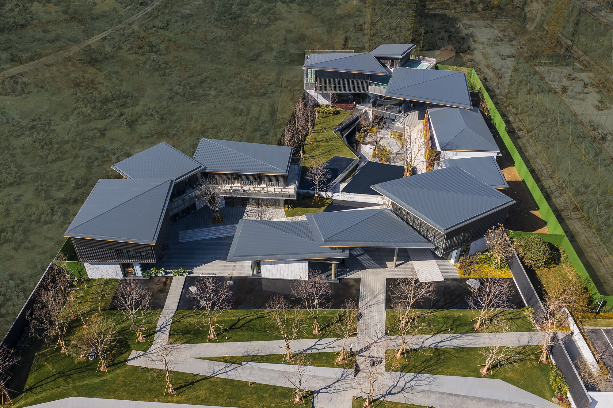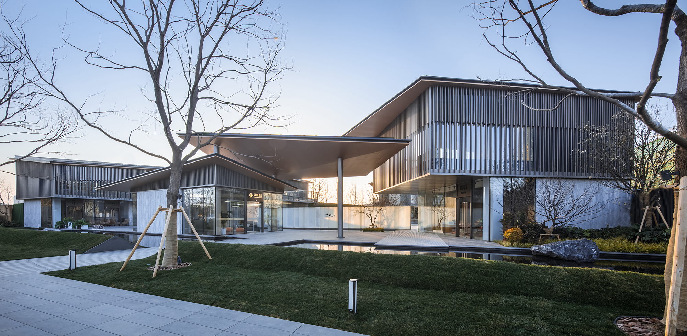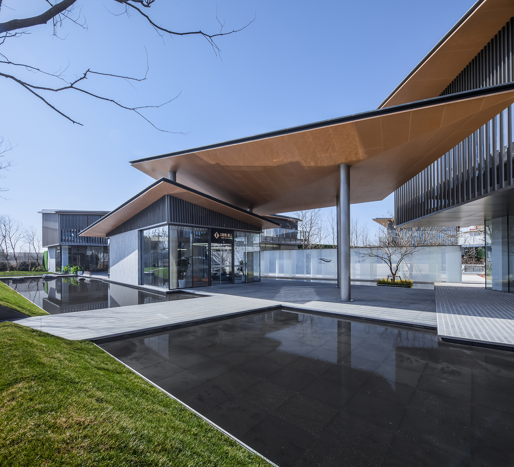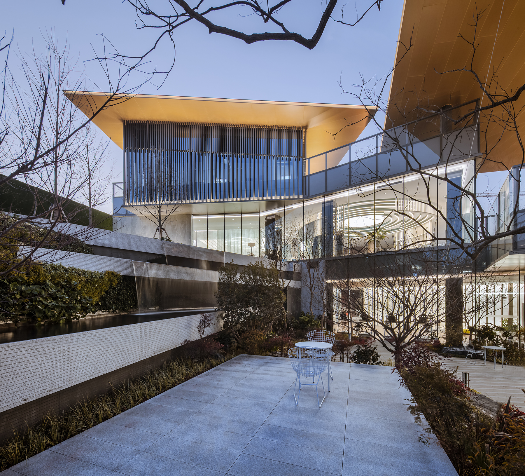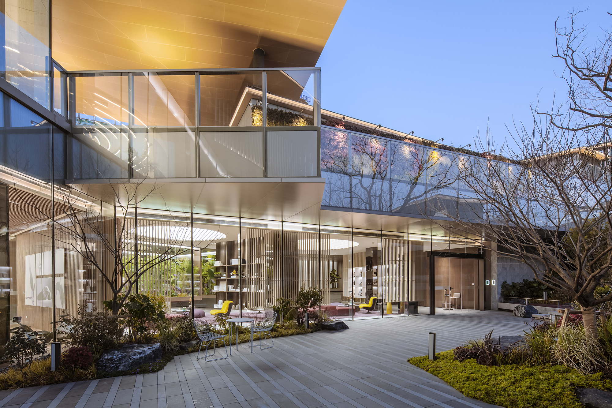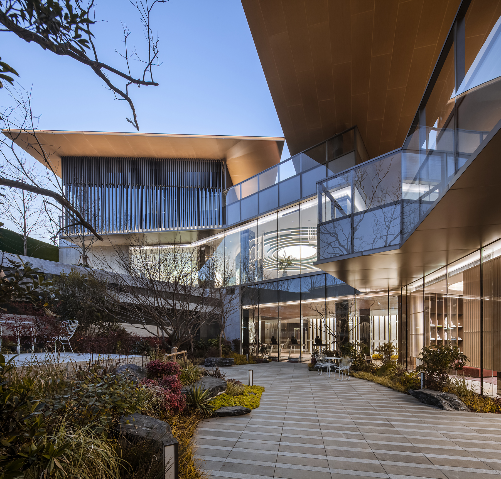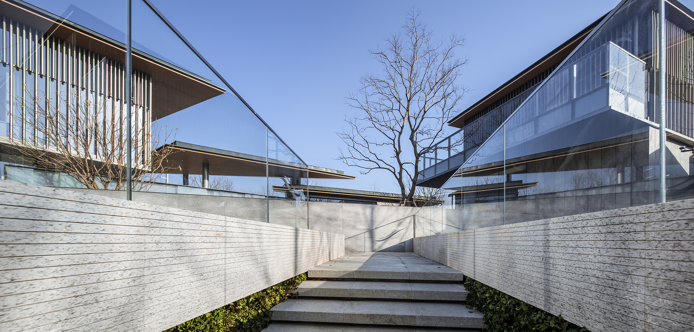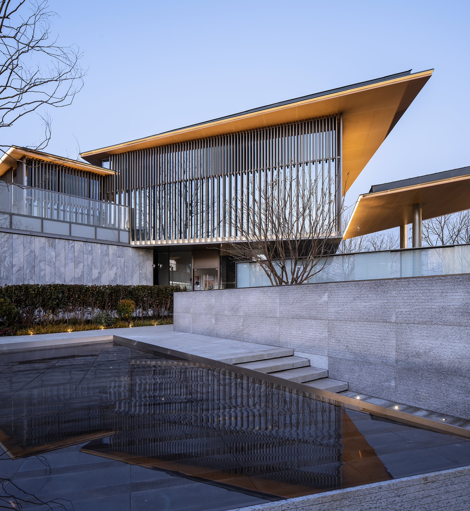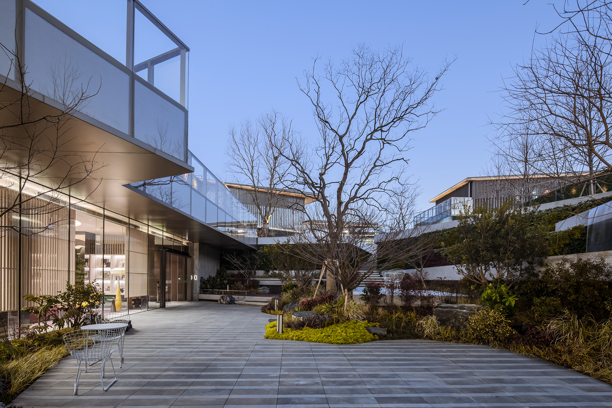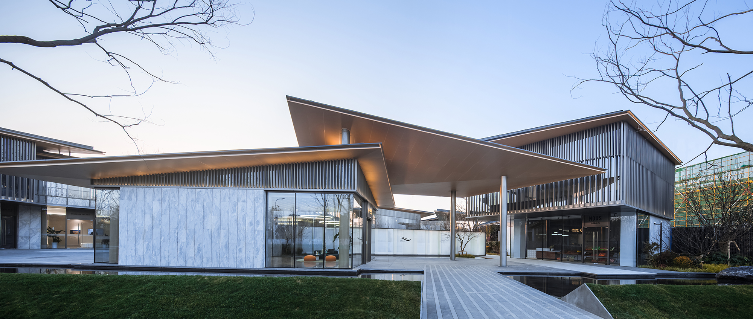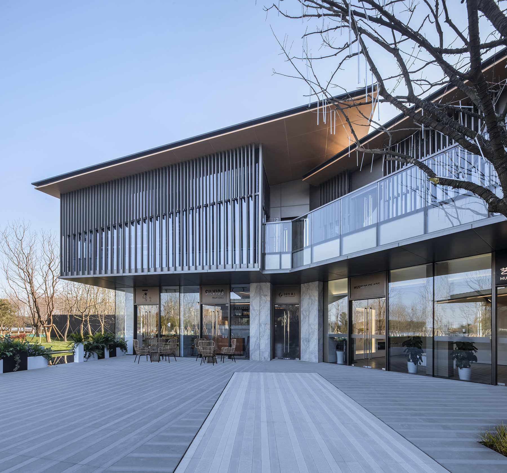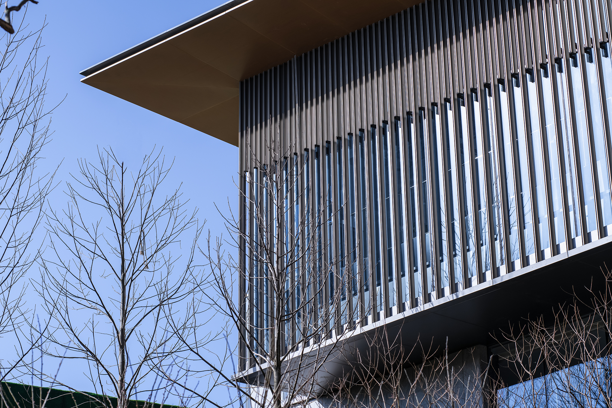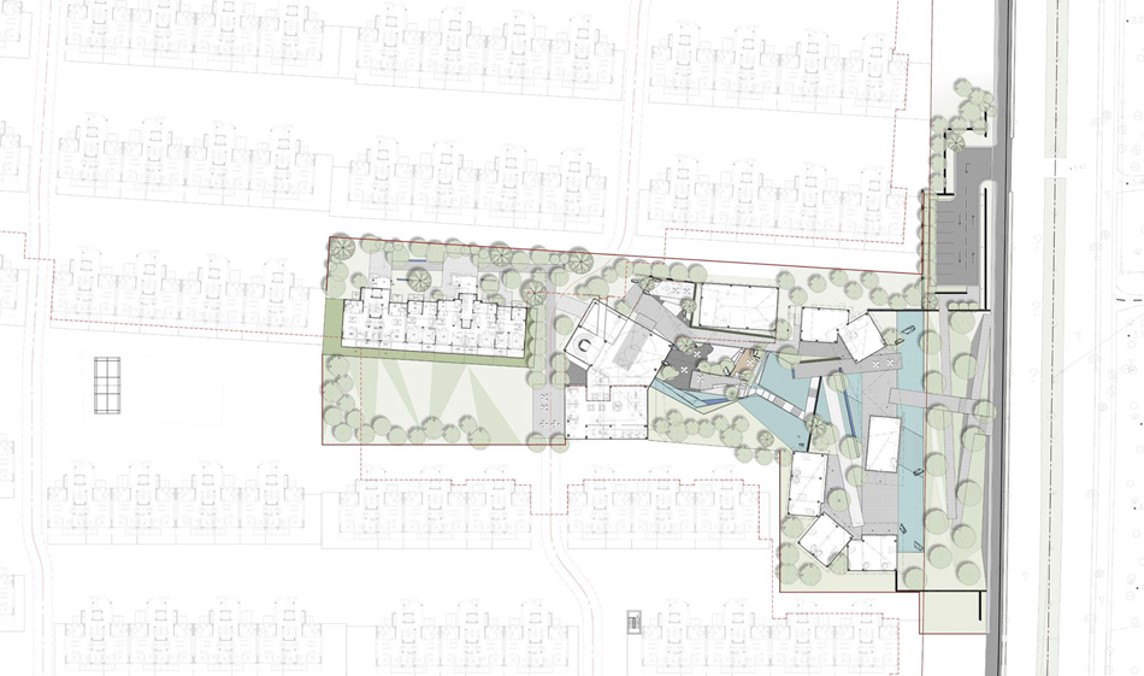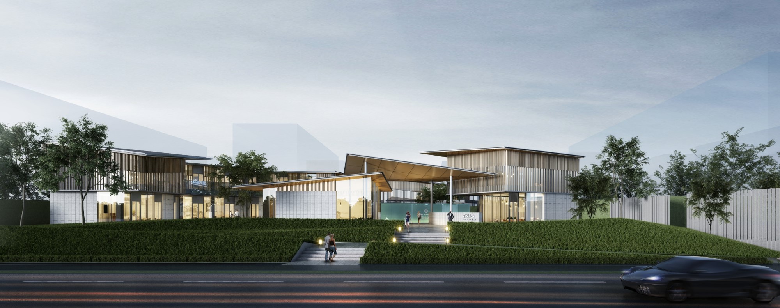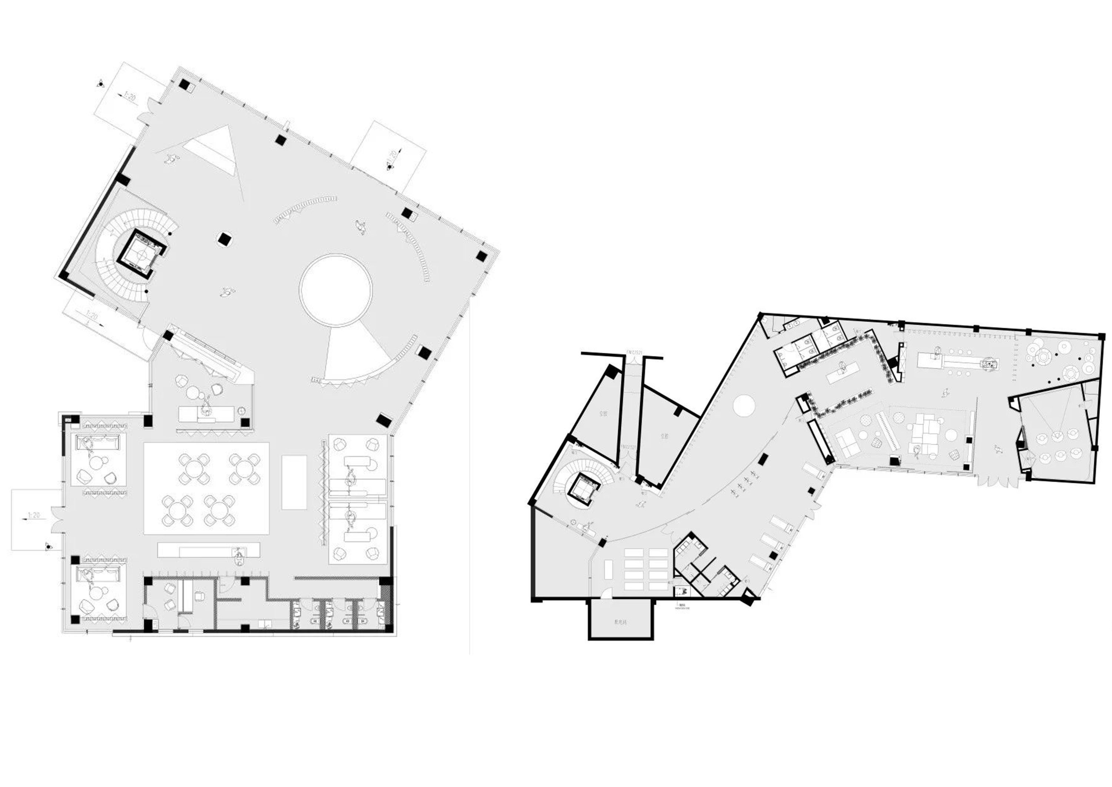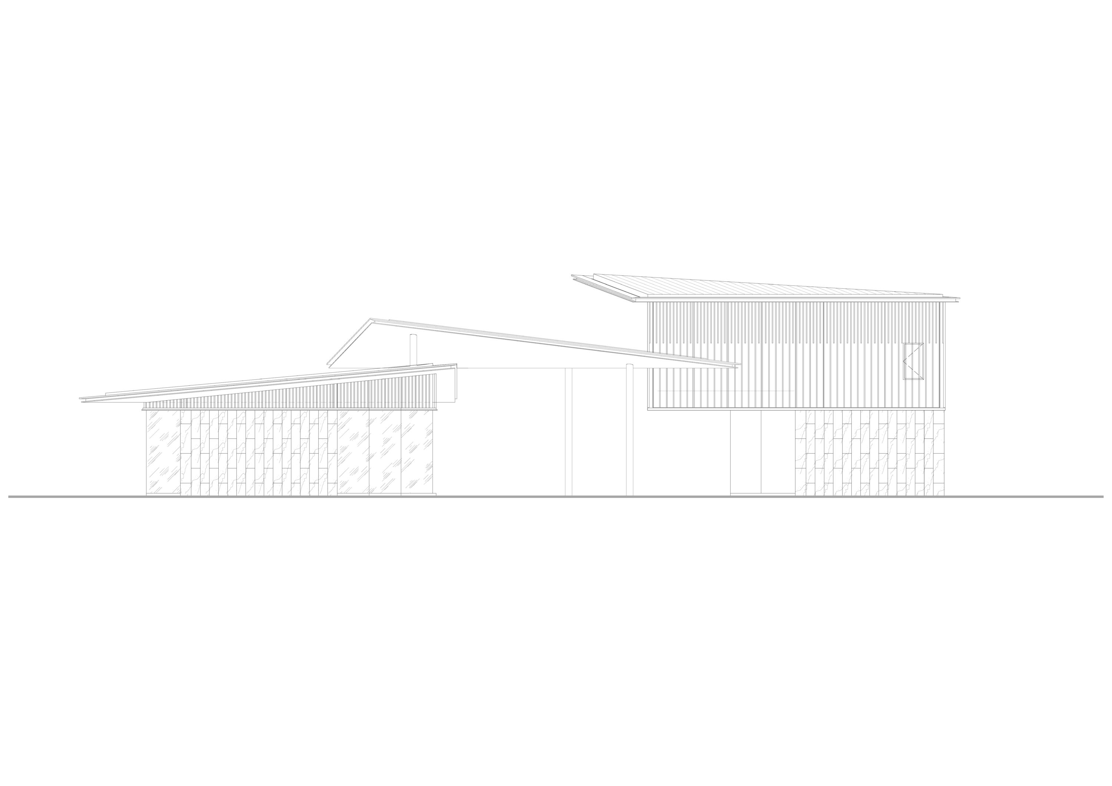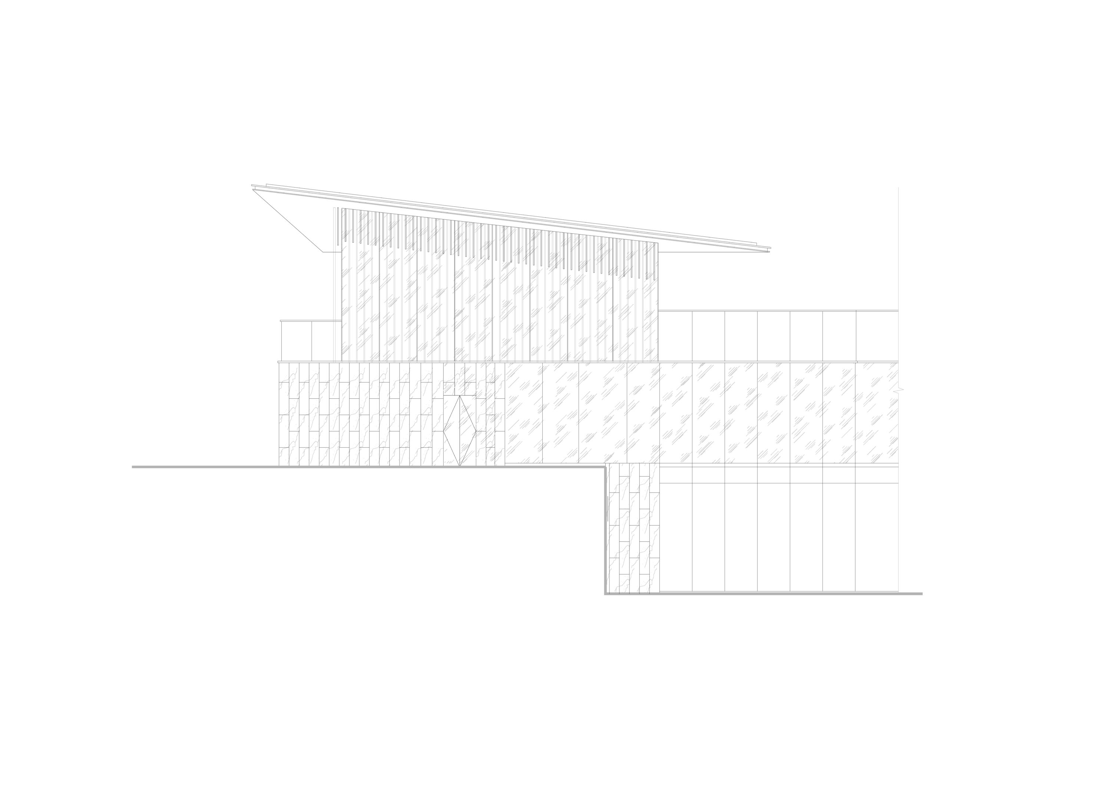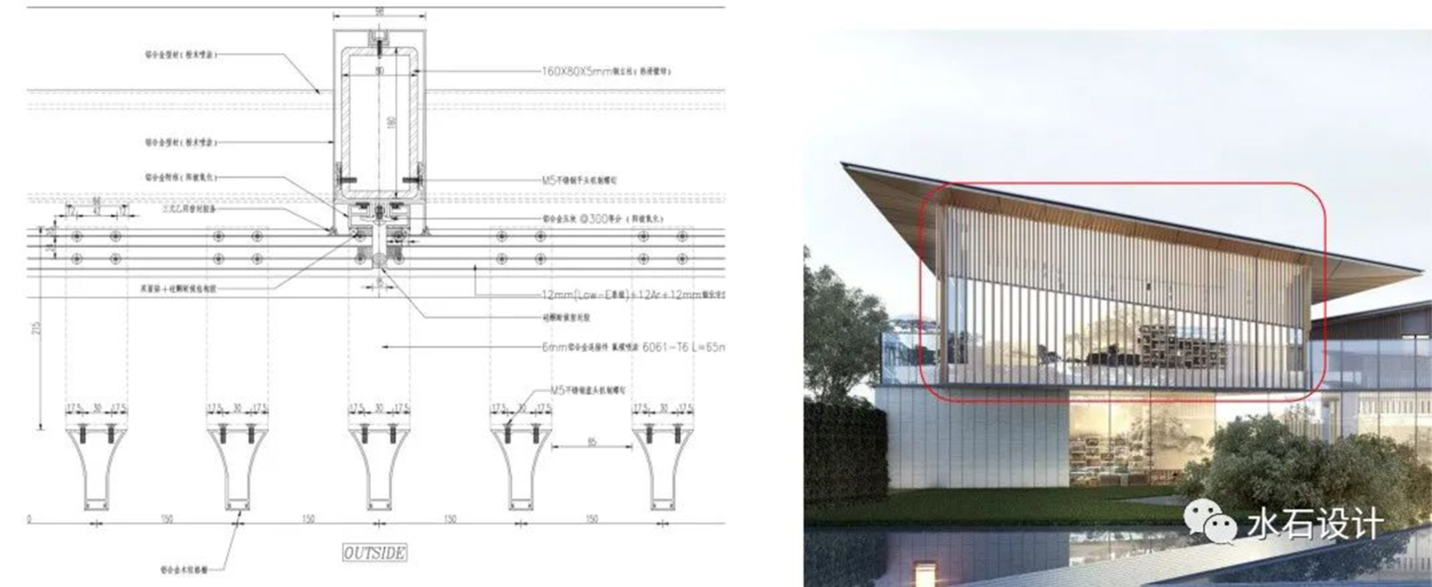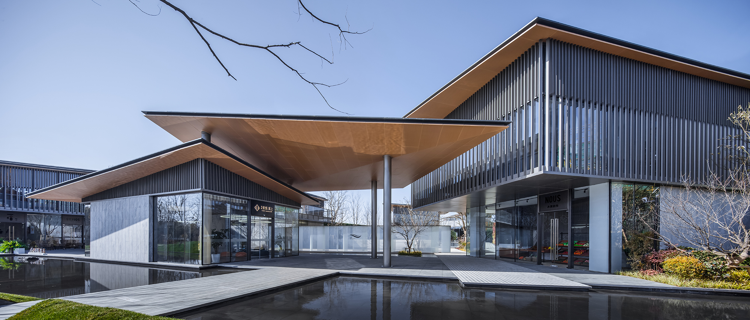
LAKE MANSION (EXHIBITION CENTER)
The project is located in Wuxi, Jiangsu Province, adjacent to the Jiangsu Shanghai Hangzhou development economic circle. The design of the demonstration area includes two parts, namely, the sales office for sales display and a part of community commerce. As a future community center, the demonstration area not only carries the function of sales display, but also the imagination and pre experience of a better life in the region. The design is conceived from the characteristics of the plot itself. It is hoped that the building will intervene in the site in a stitched posture, adopt the settlement layout, shuttle the buildings between the trees, connect with each other through a series of staggered boxes, form two C-shaped volume relationships that bite each other, and then limit the two community courtyards inside and outside.

