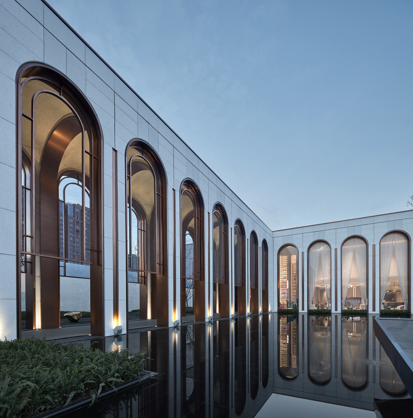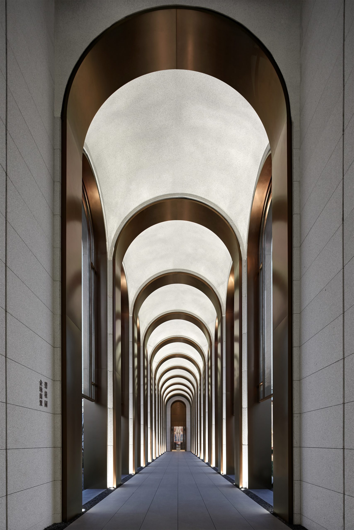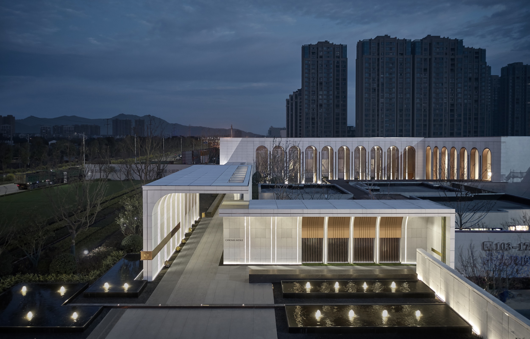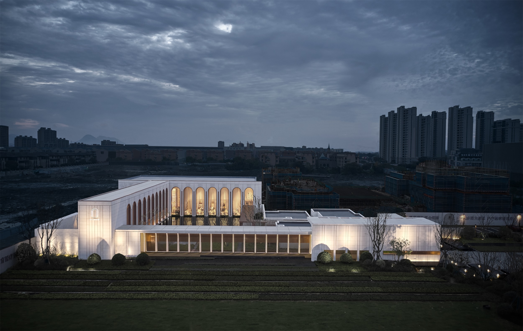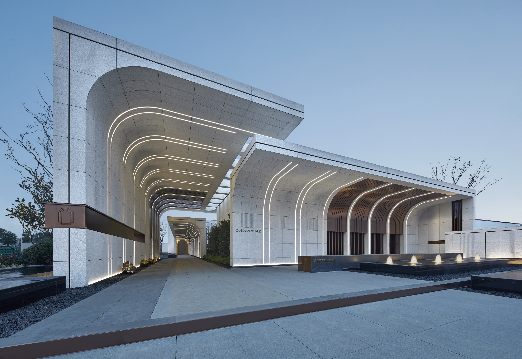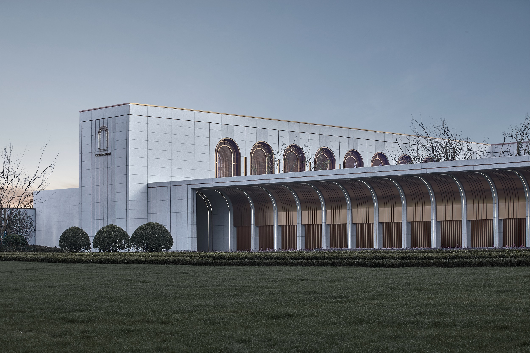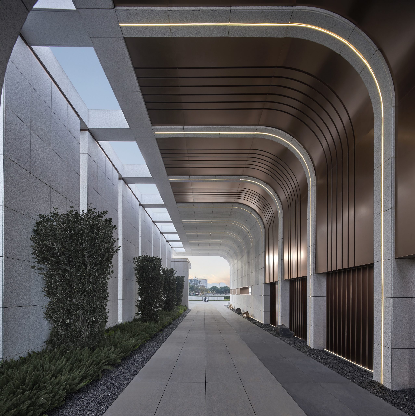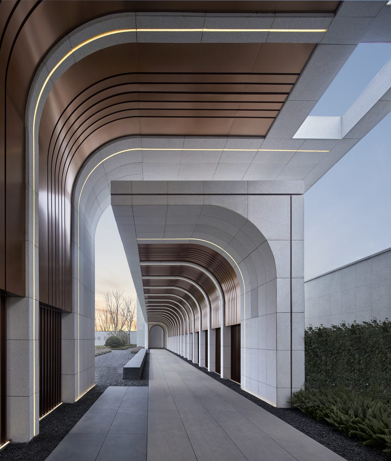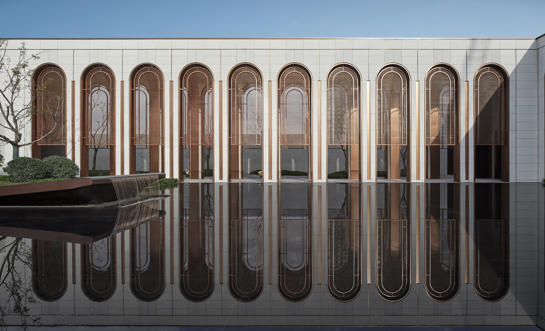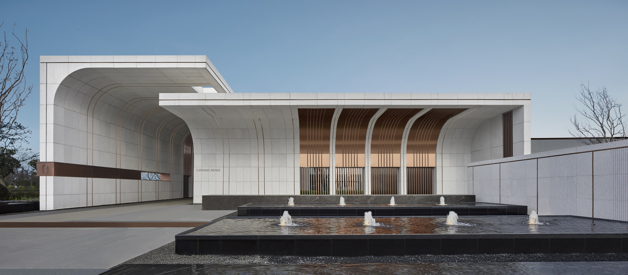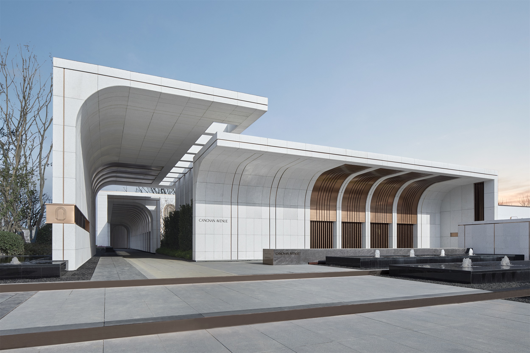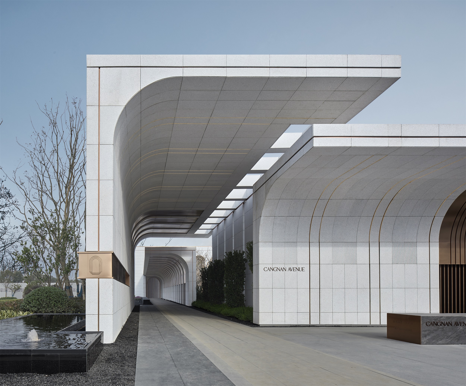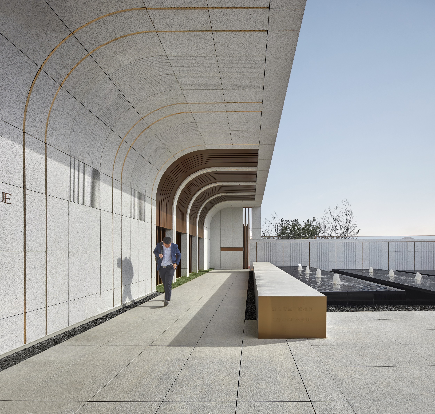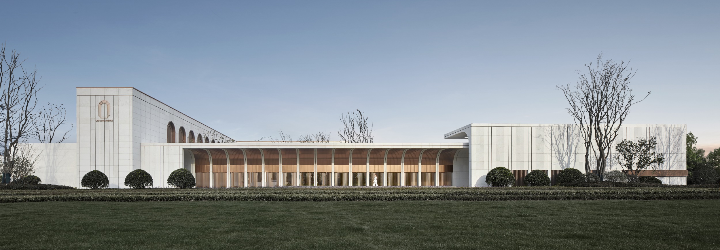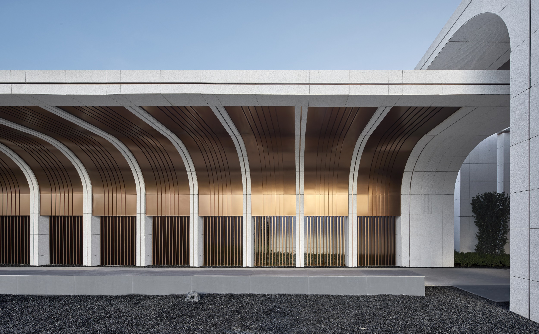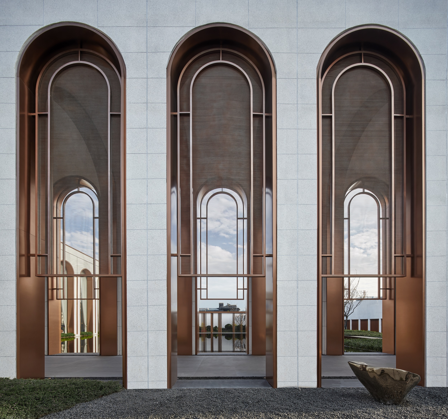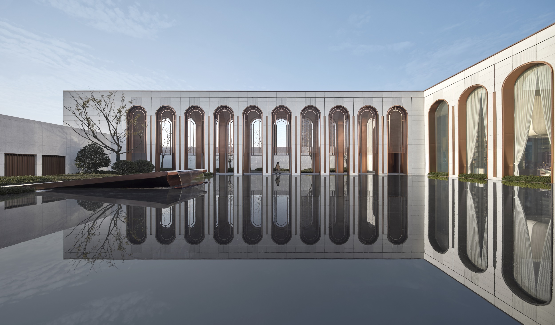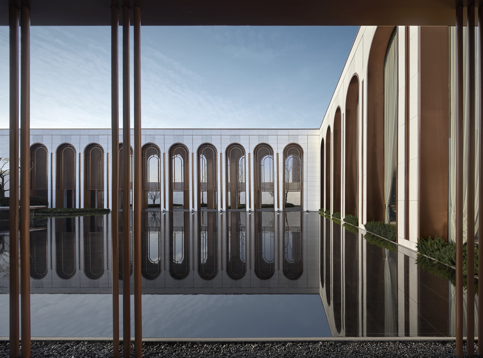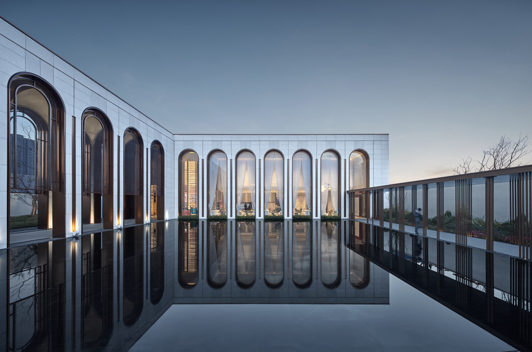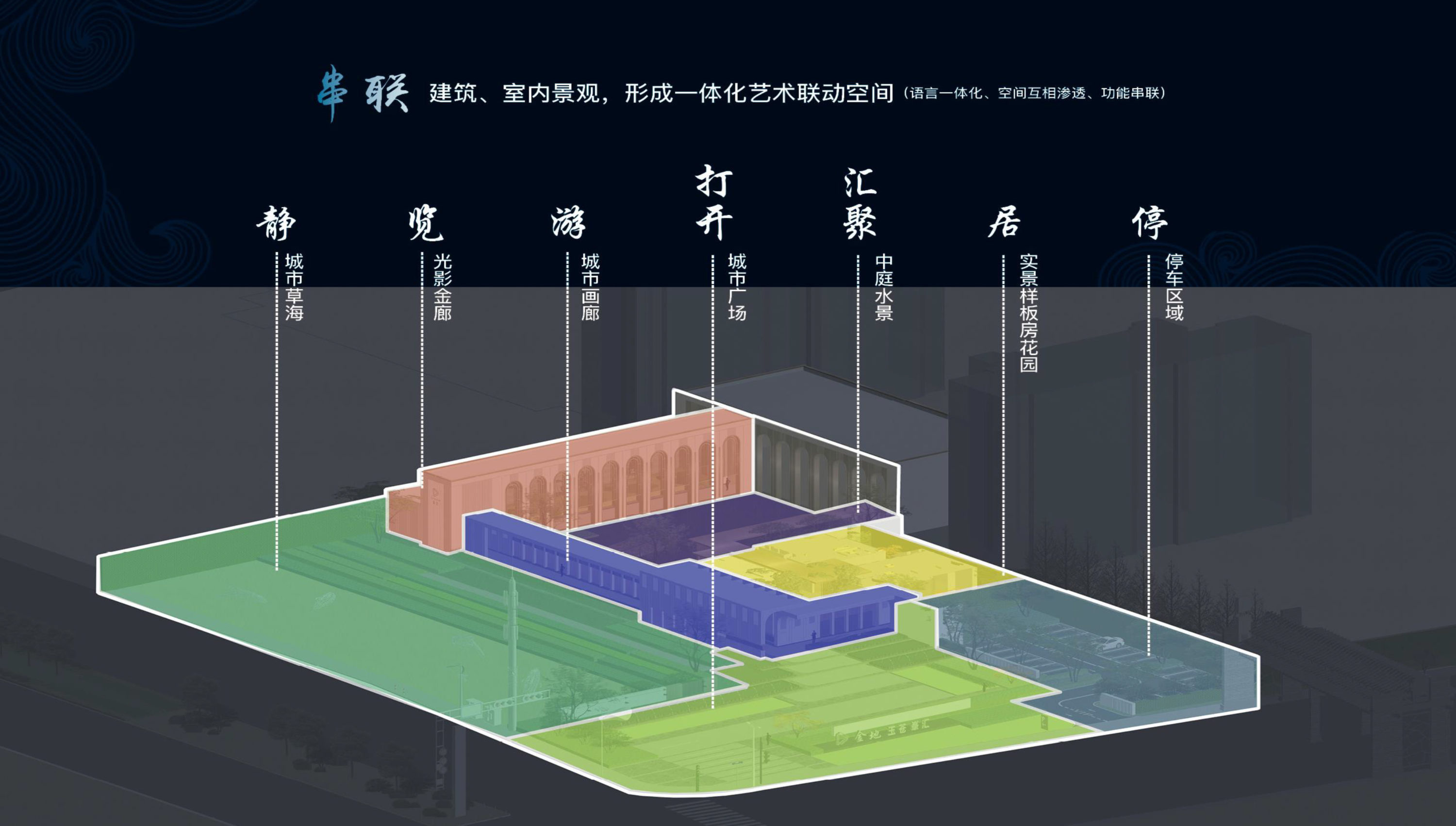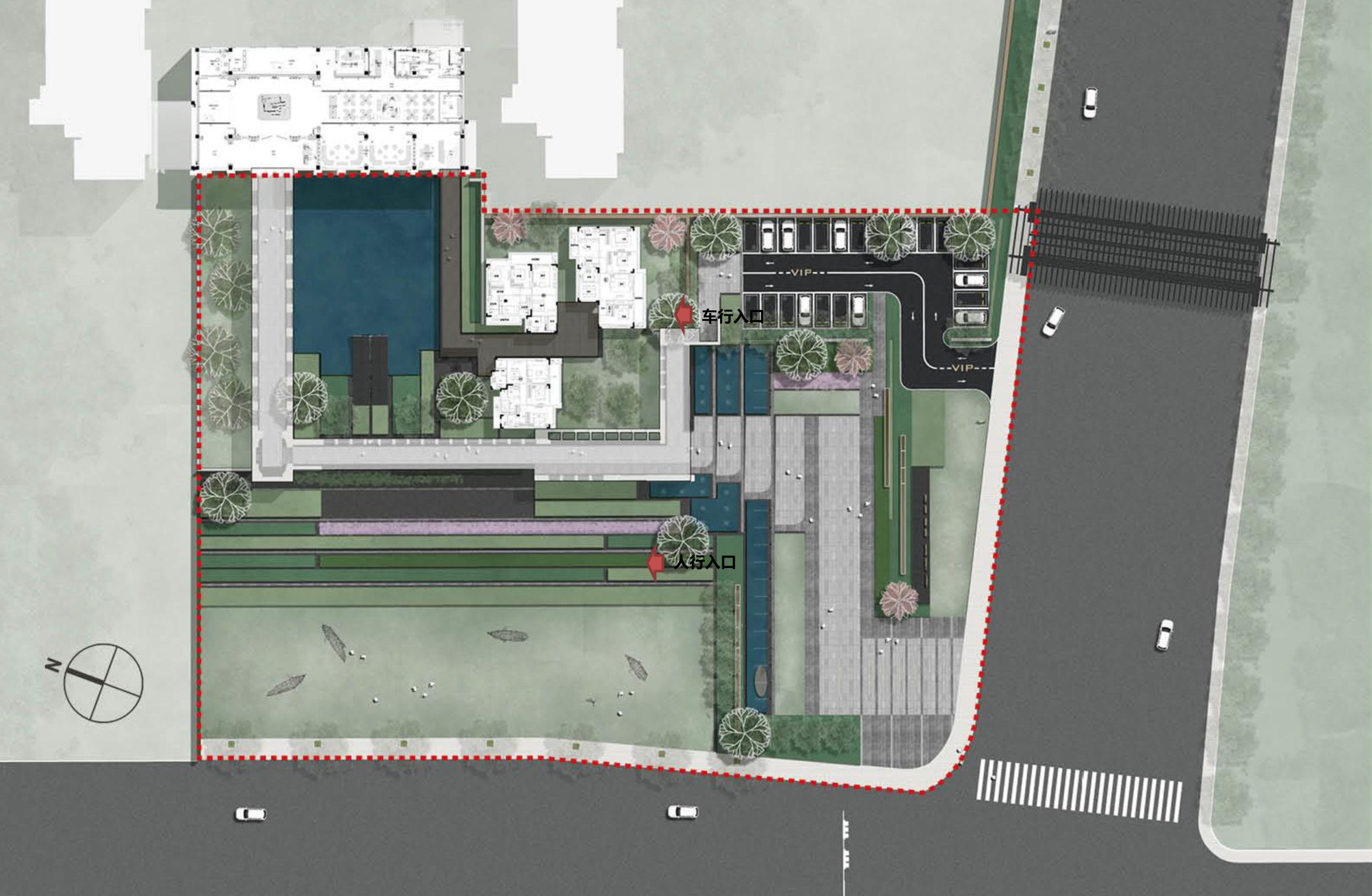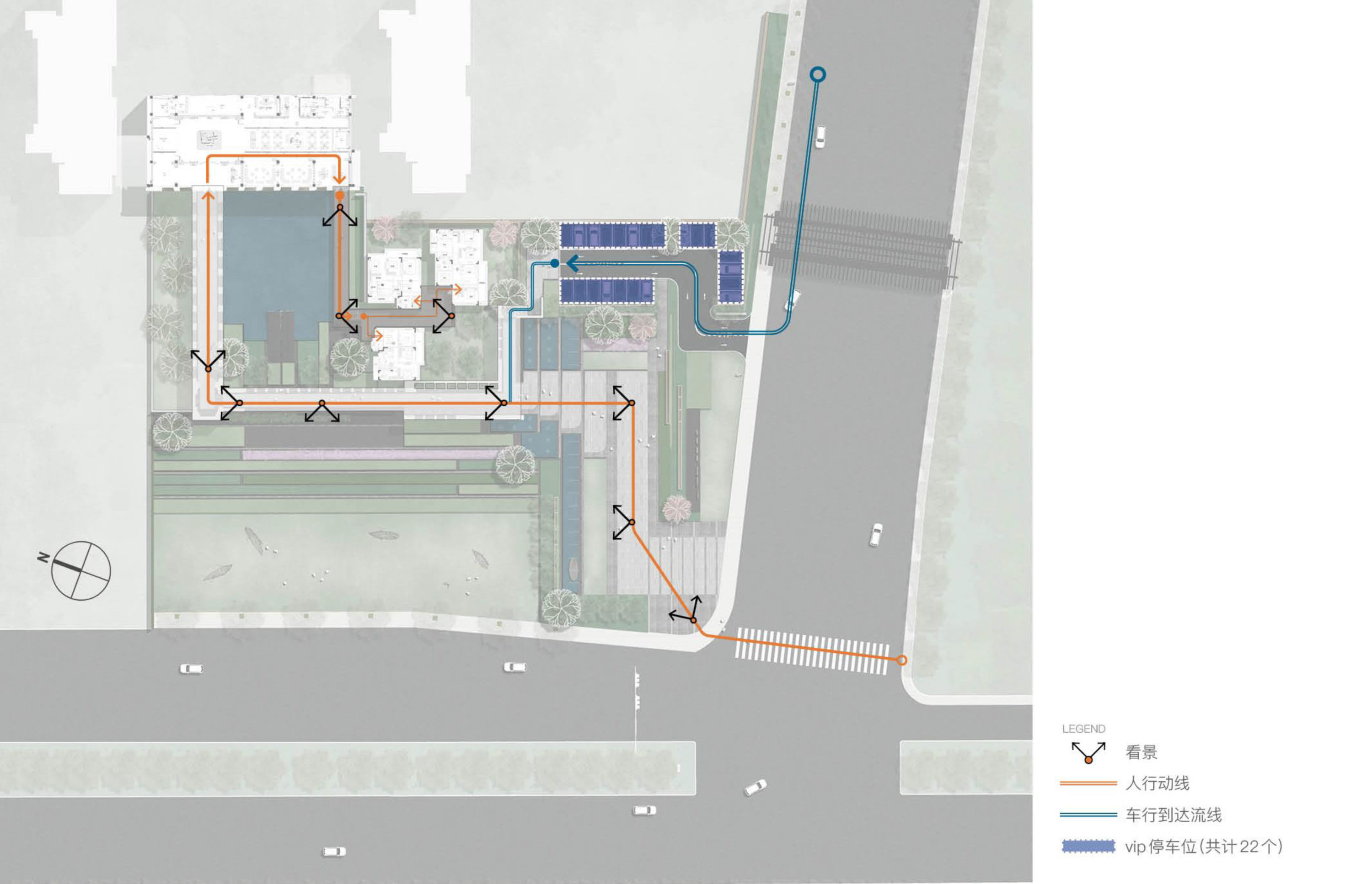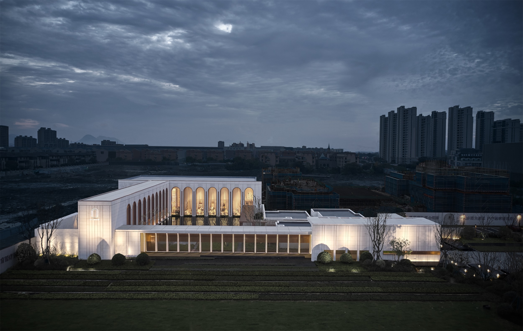
CANGNAN AVENUE (EXHIBITION CENTER)
First of all, the rationality of any building lies in the rationality of its relationship with the context. Whether it can better meet the relationship between people, site, space and architecture is an important criterion to judge whether it is reasonable. The project is located in the southeast corner of the land, separated by an 80 meter green belt with the urban road. If you want to reach the building from the city, the first thing you need to solve is how to link with the city. From the building, a tortuous corridor extends out, like architecture not architecture, like landscape not landscape, and another section forms the entrance space to link the city square in the southeast corner. What we need to do is to integrate and permeate this path through landscape, space, and architecture. Architecture is in the city, and the city is in the landscape, thus forming the integration of architecture and city.

