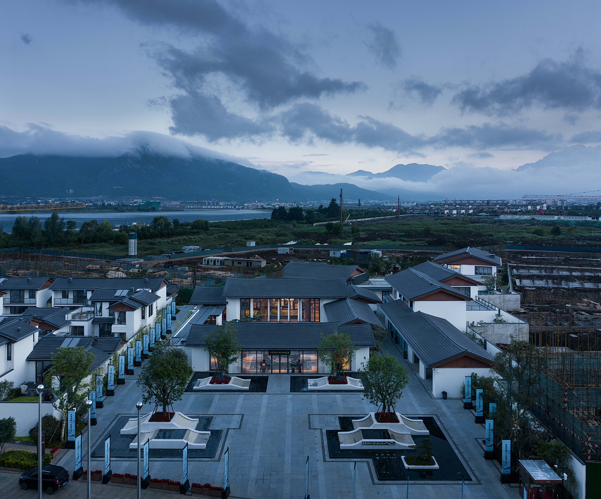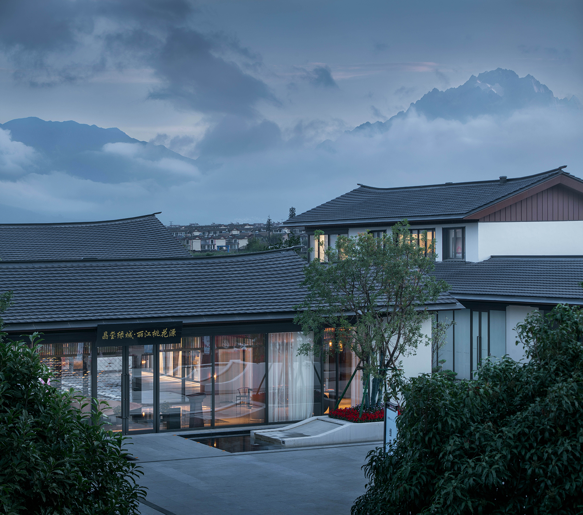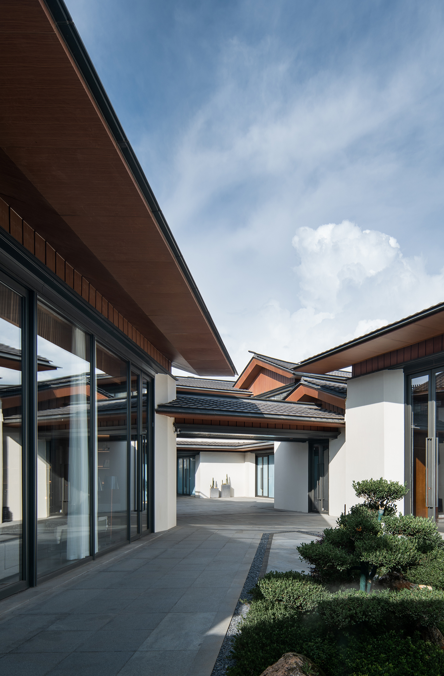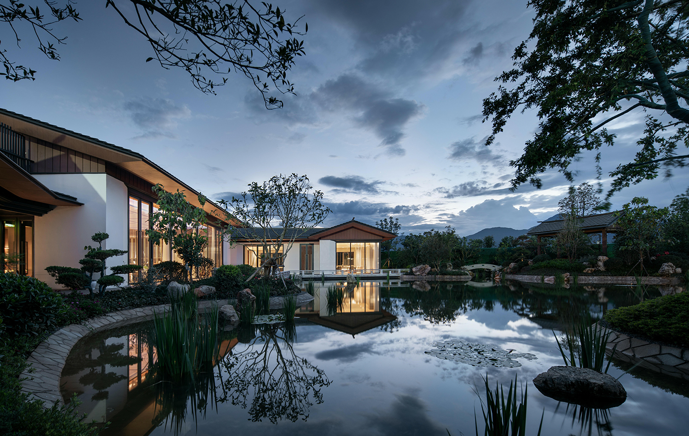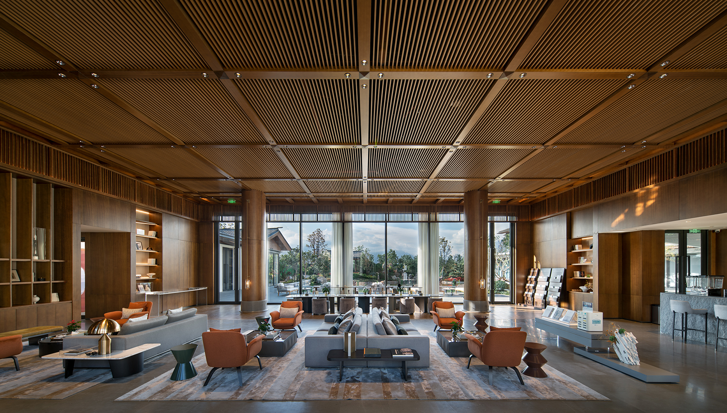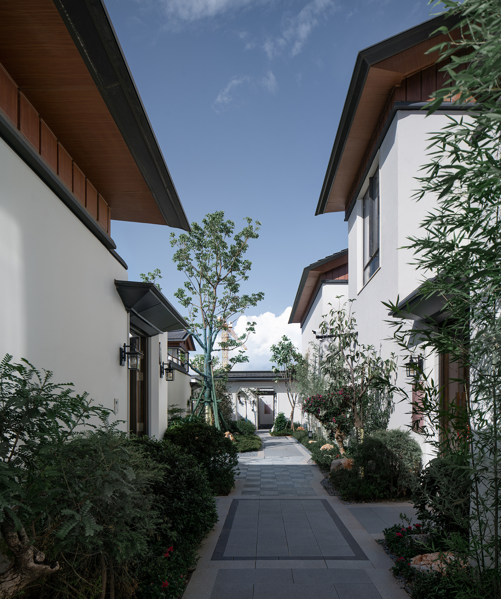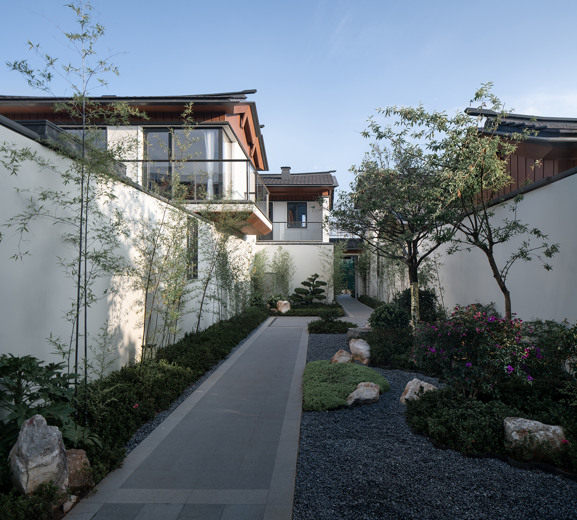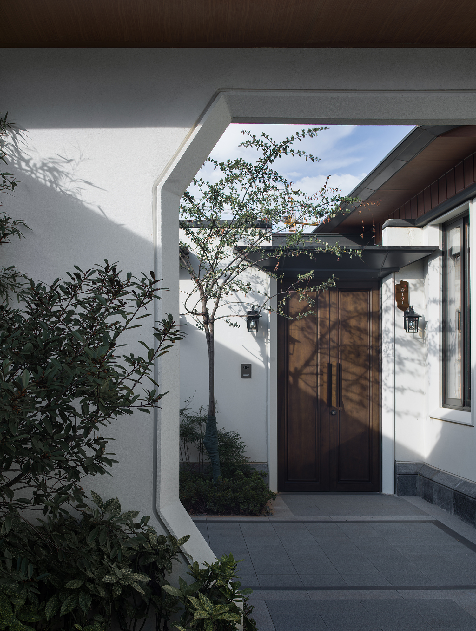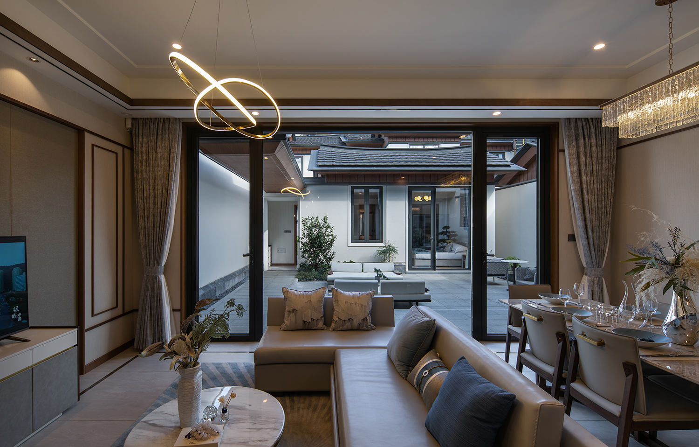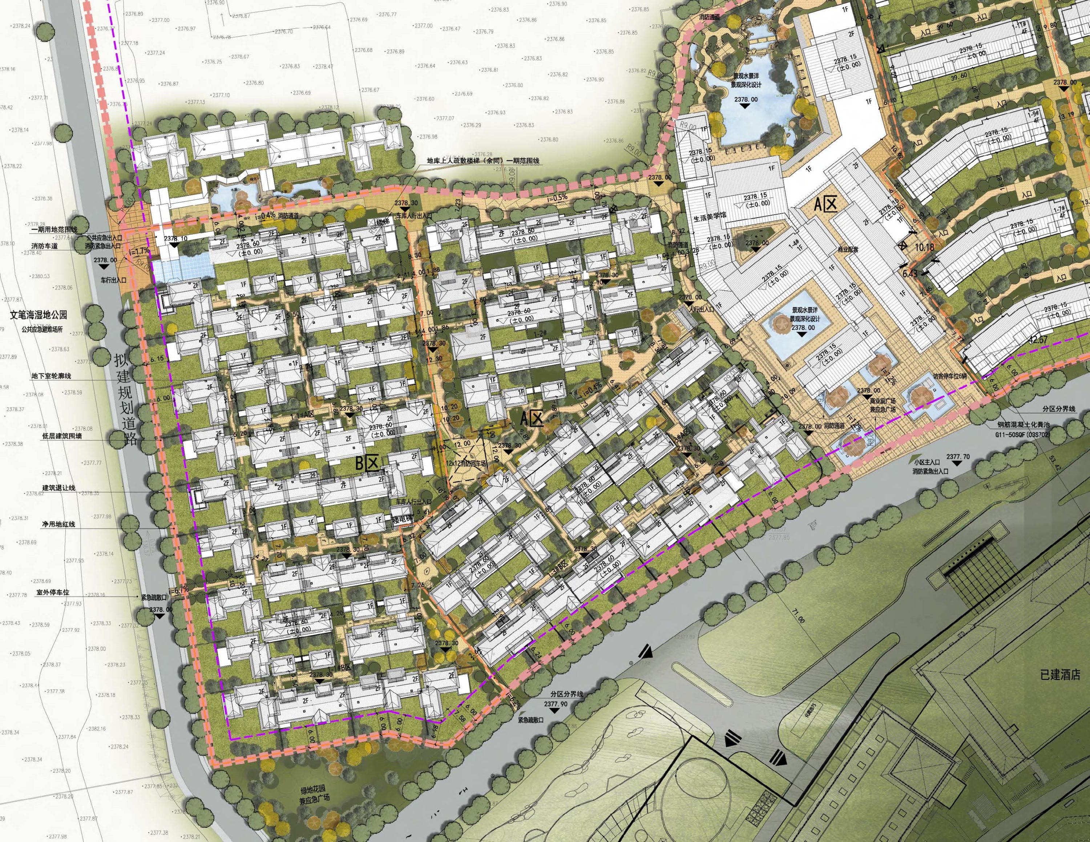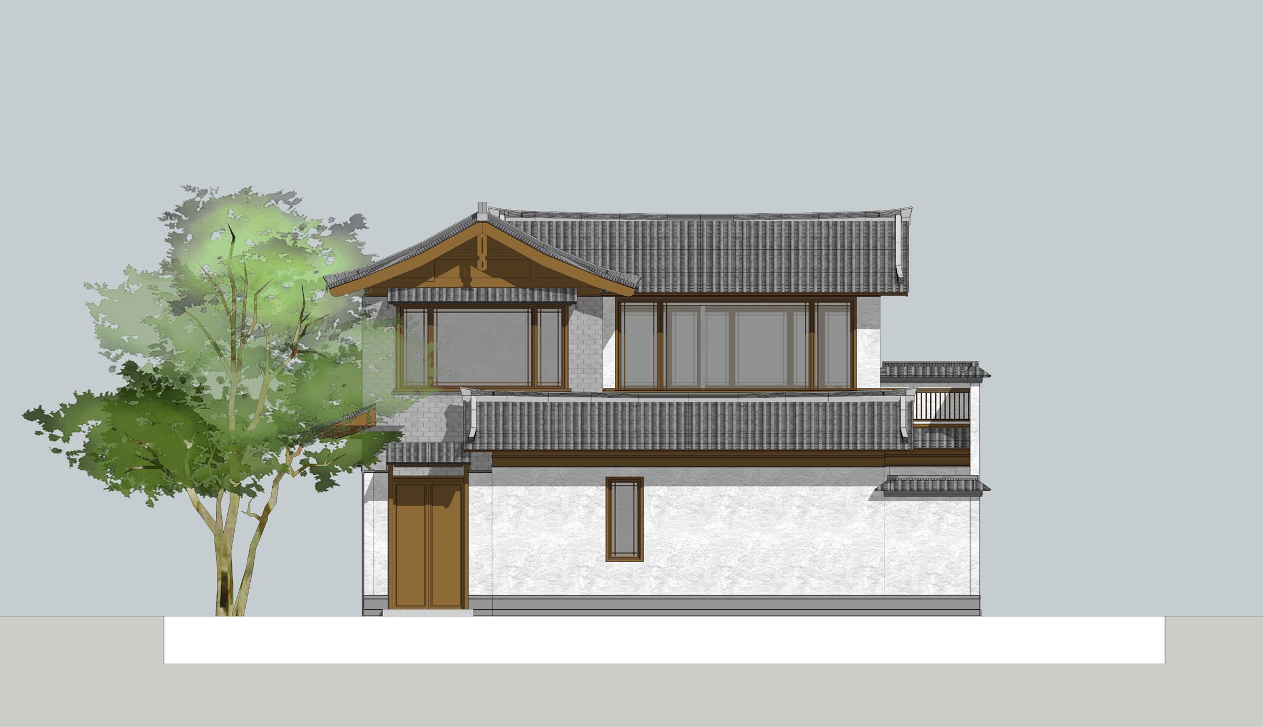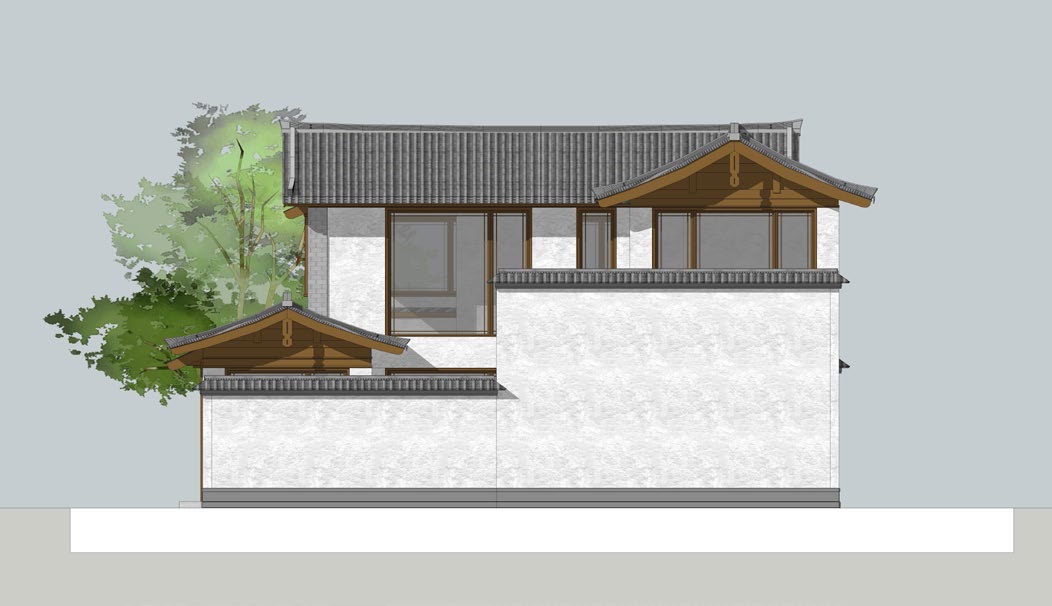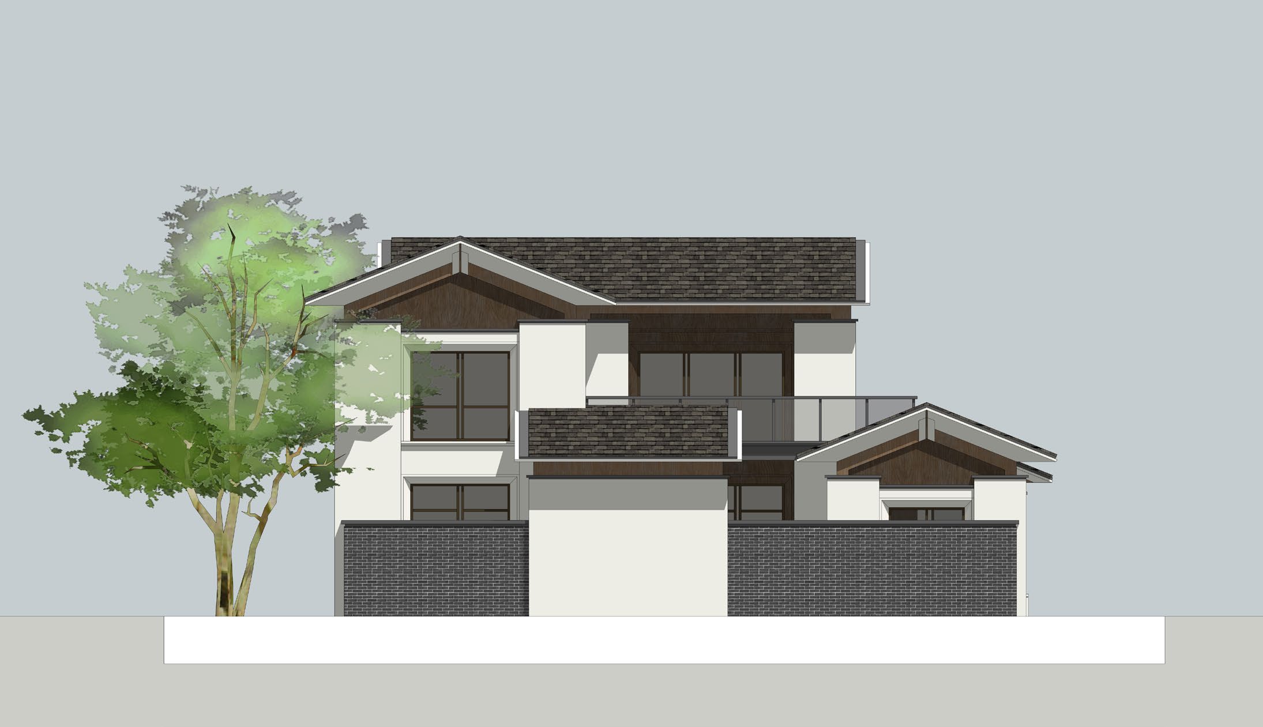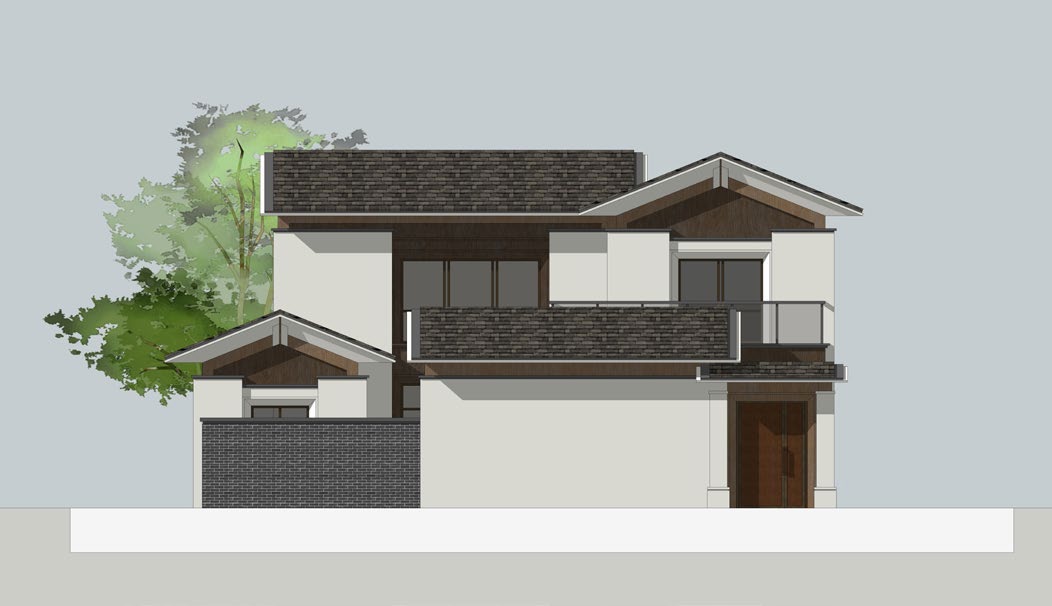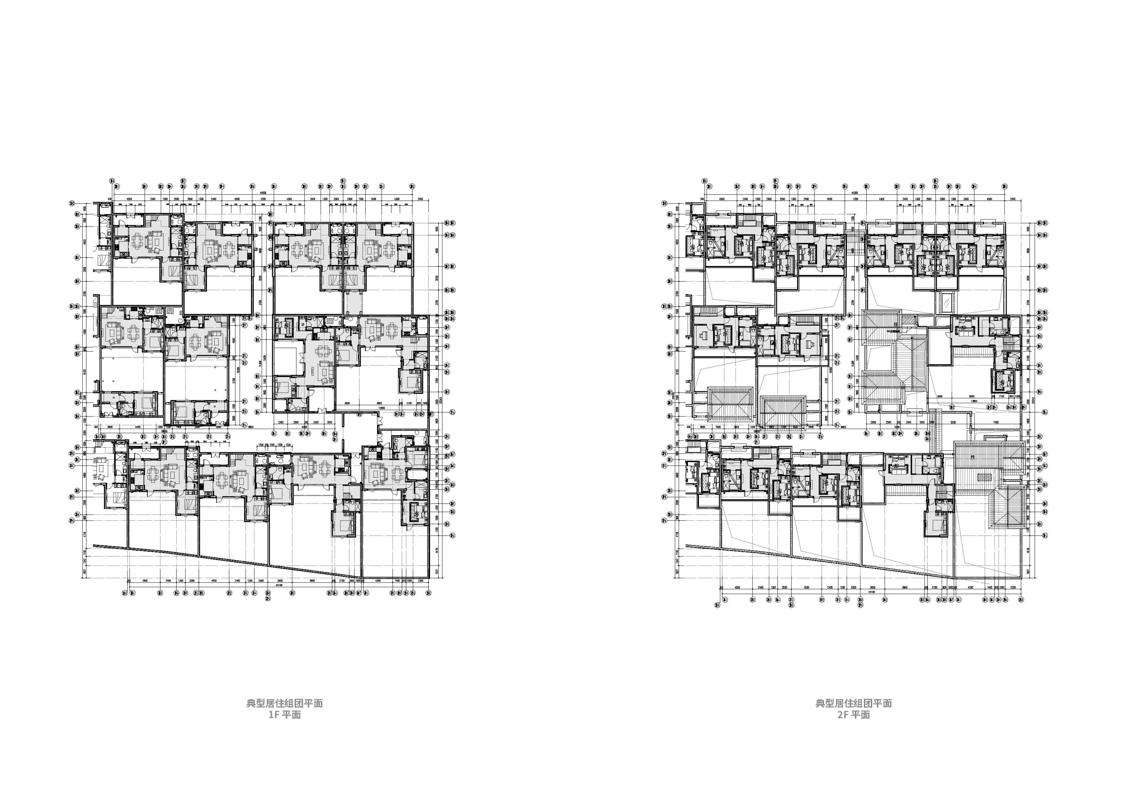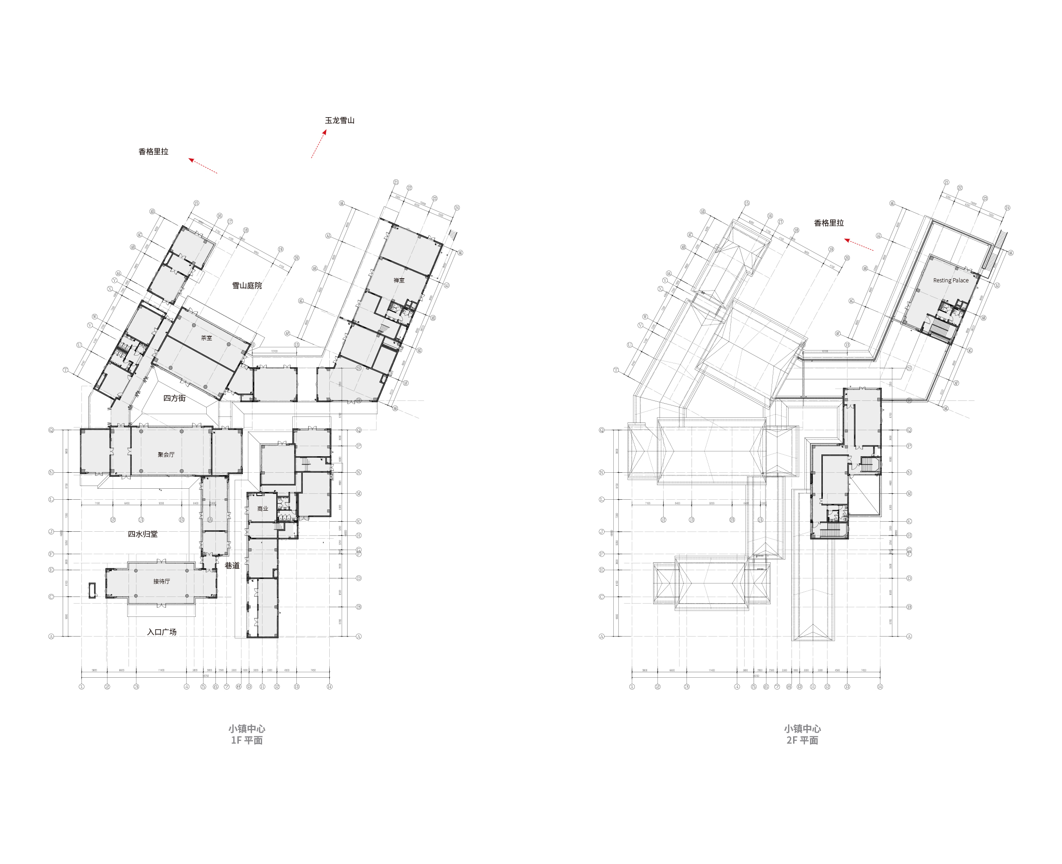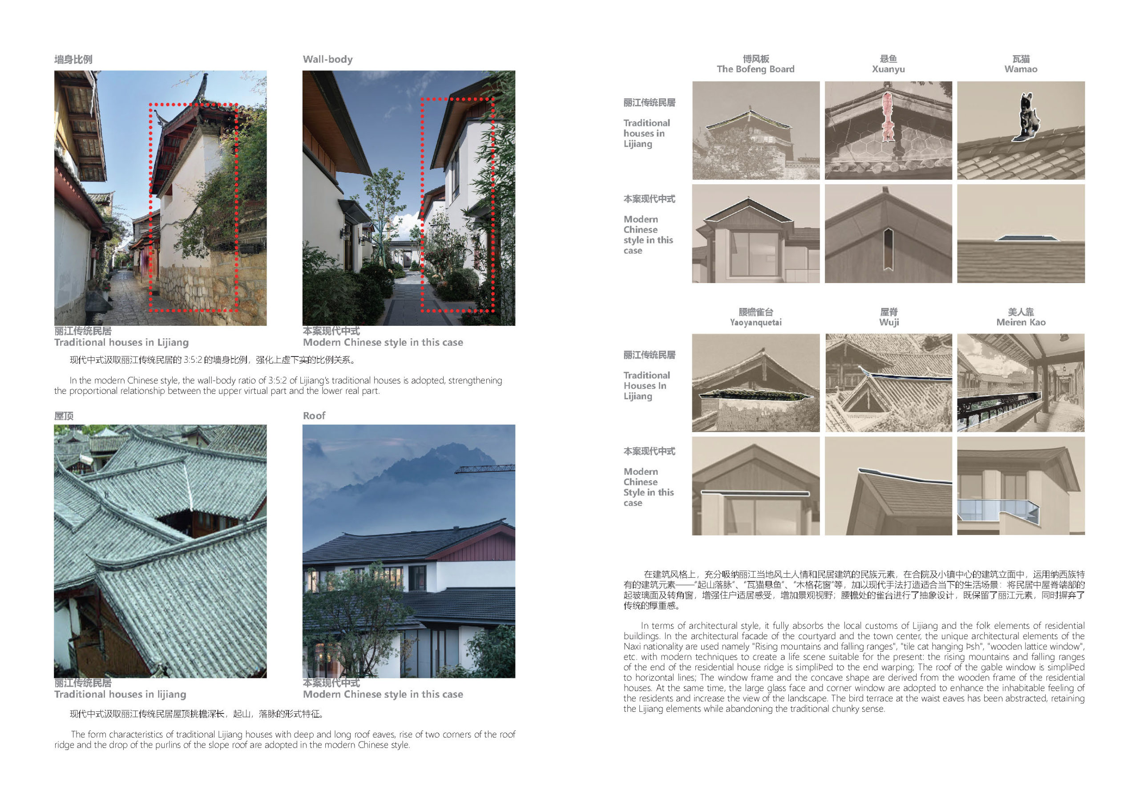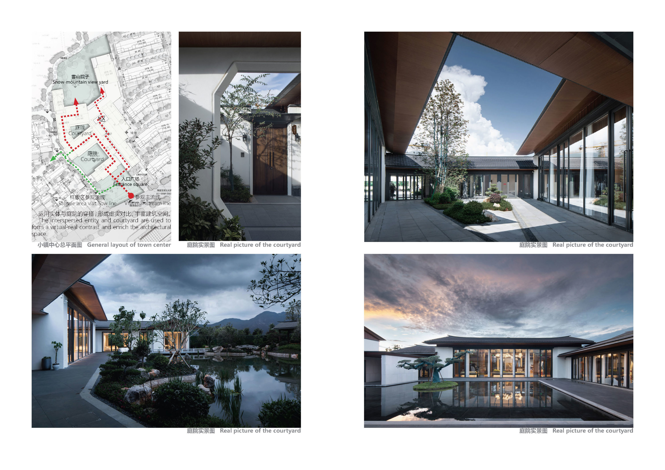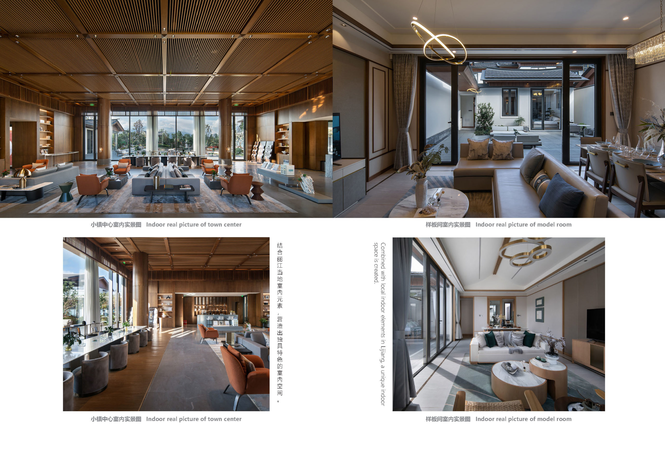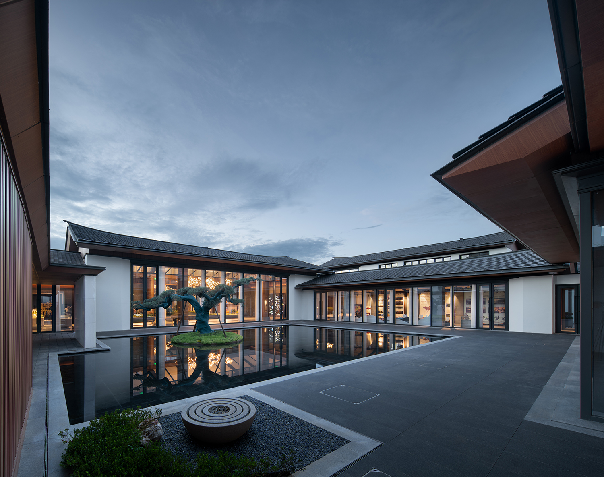
JINGXI GREENTOWN · LIJIANG TAOHUAYUAN
In terms of overall planning, the owners can enjoy the natural landscape resources of the Wenbi Lake to the greatest extent.
There are various forms of construction in this case, including: two-story compound, four-story courtyard, duplex, eight-story condominiums and foreign-style house as well as the town center.
It fully absorbs the local customs of Lijiang and the folk elements of residential buildings. In the architectural facade of the courtyard and the town center, the unique architectural elements of the Naxi nationality.
In terms of landscape design, the “decentralized garden” design of single buildings is adopted to introduce the landscape into the interior, improve the living environment, and integrate the interior and outdoor space to promote the landscape penetration.

