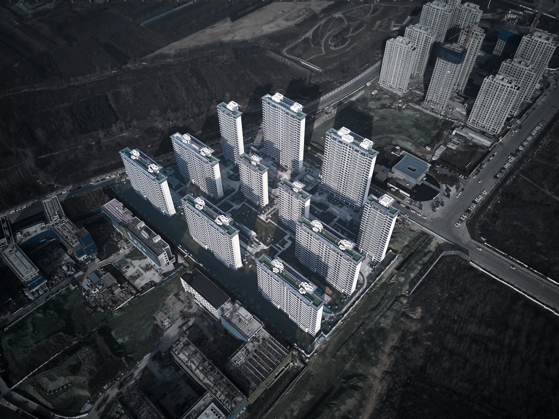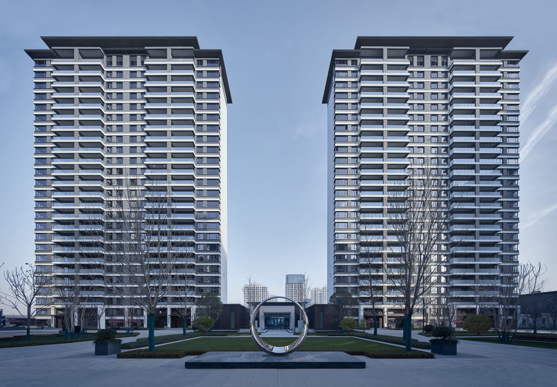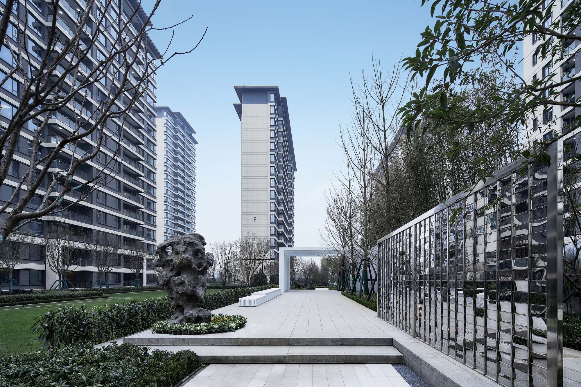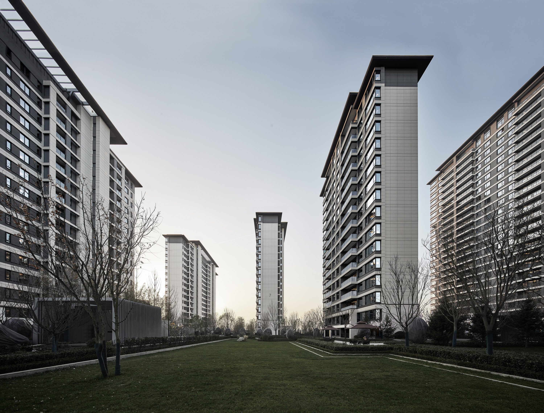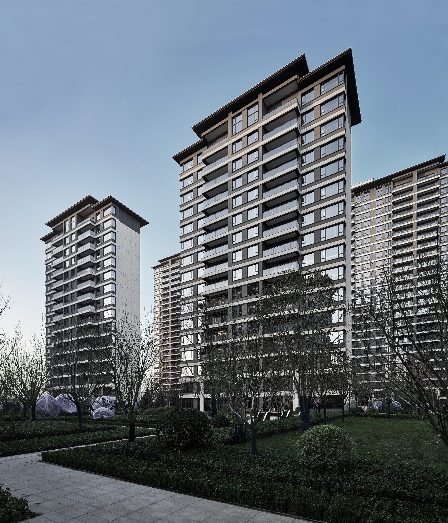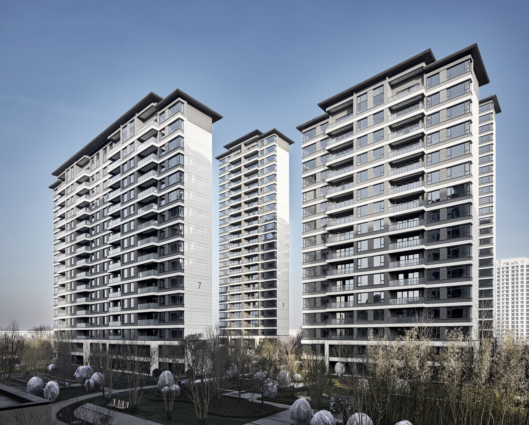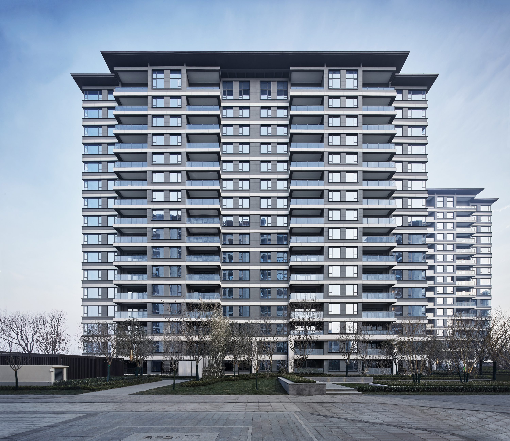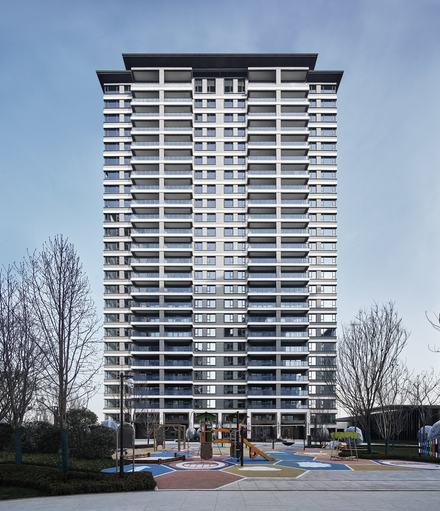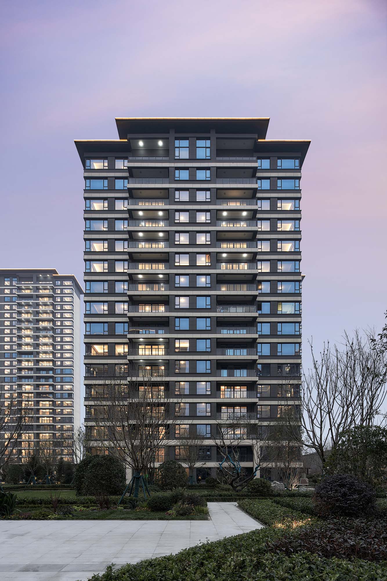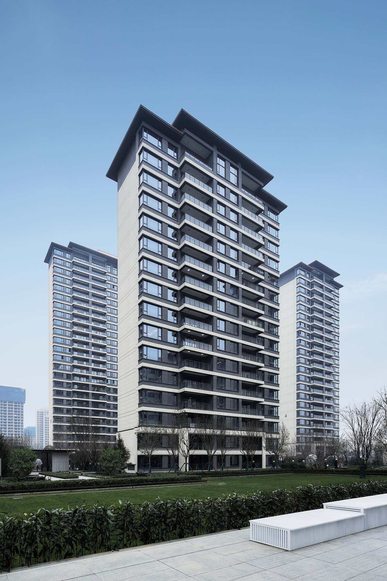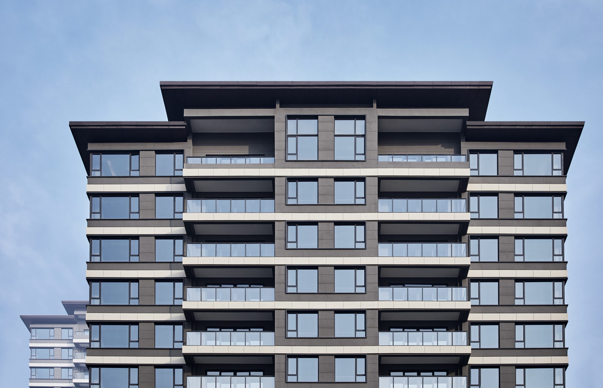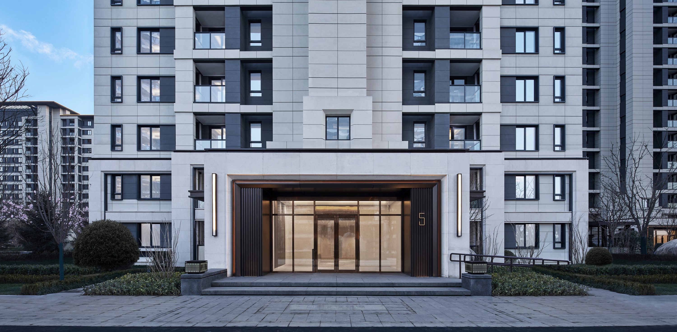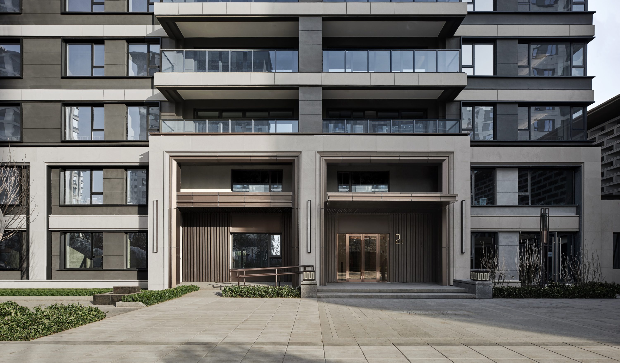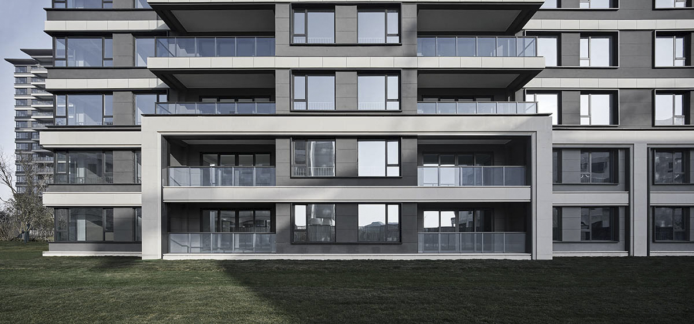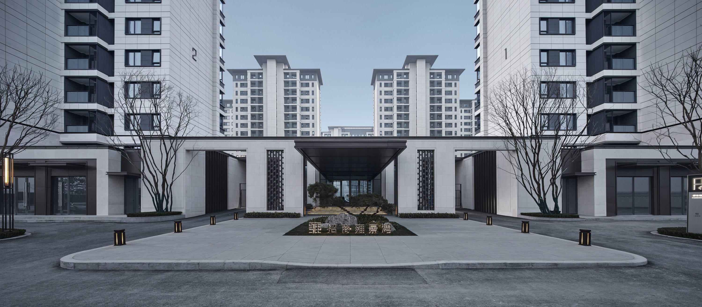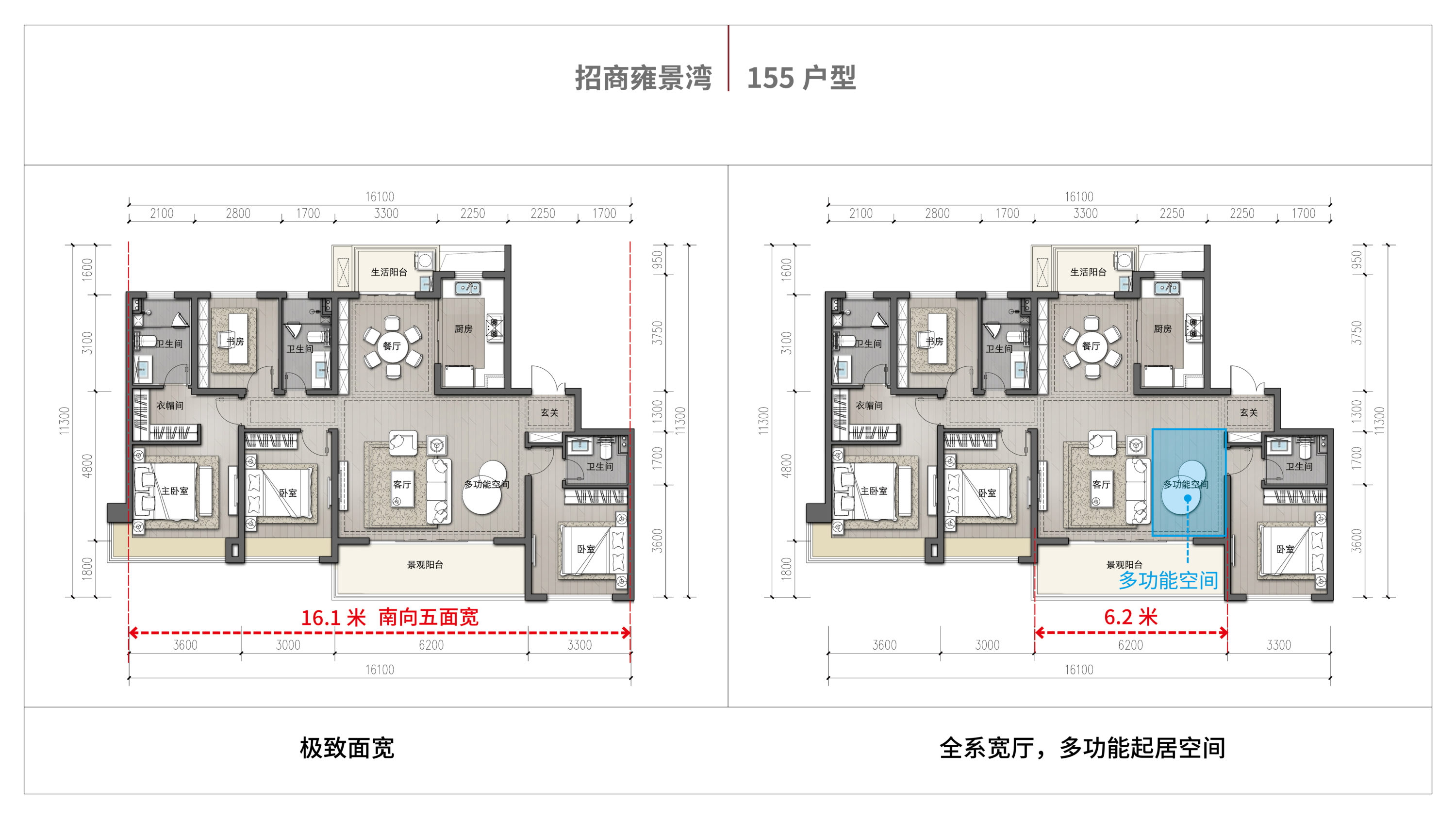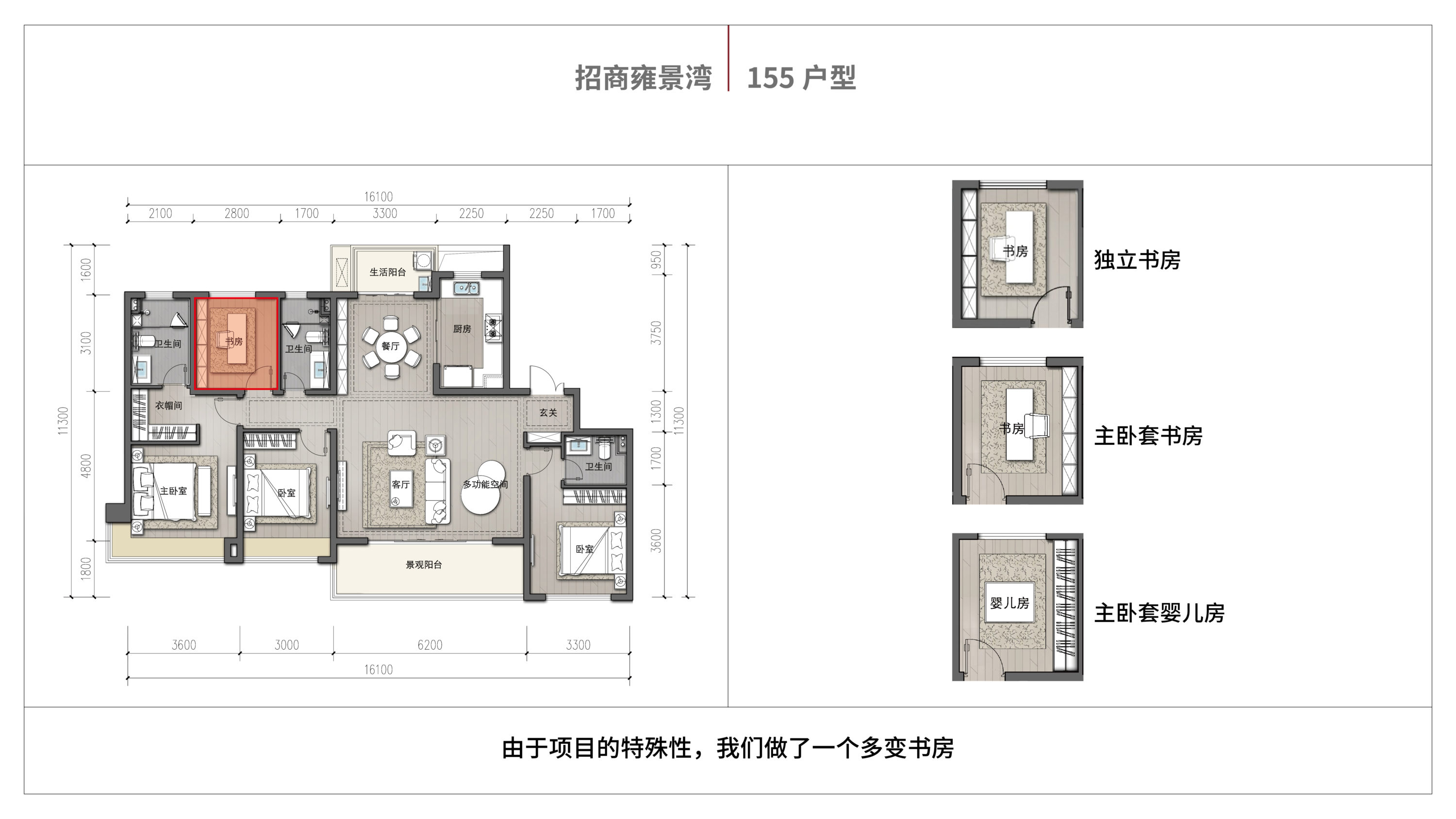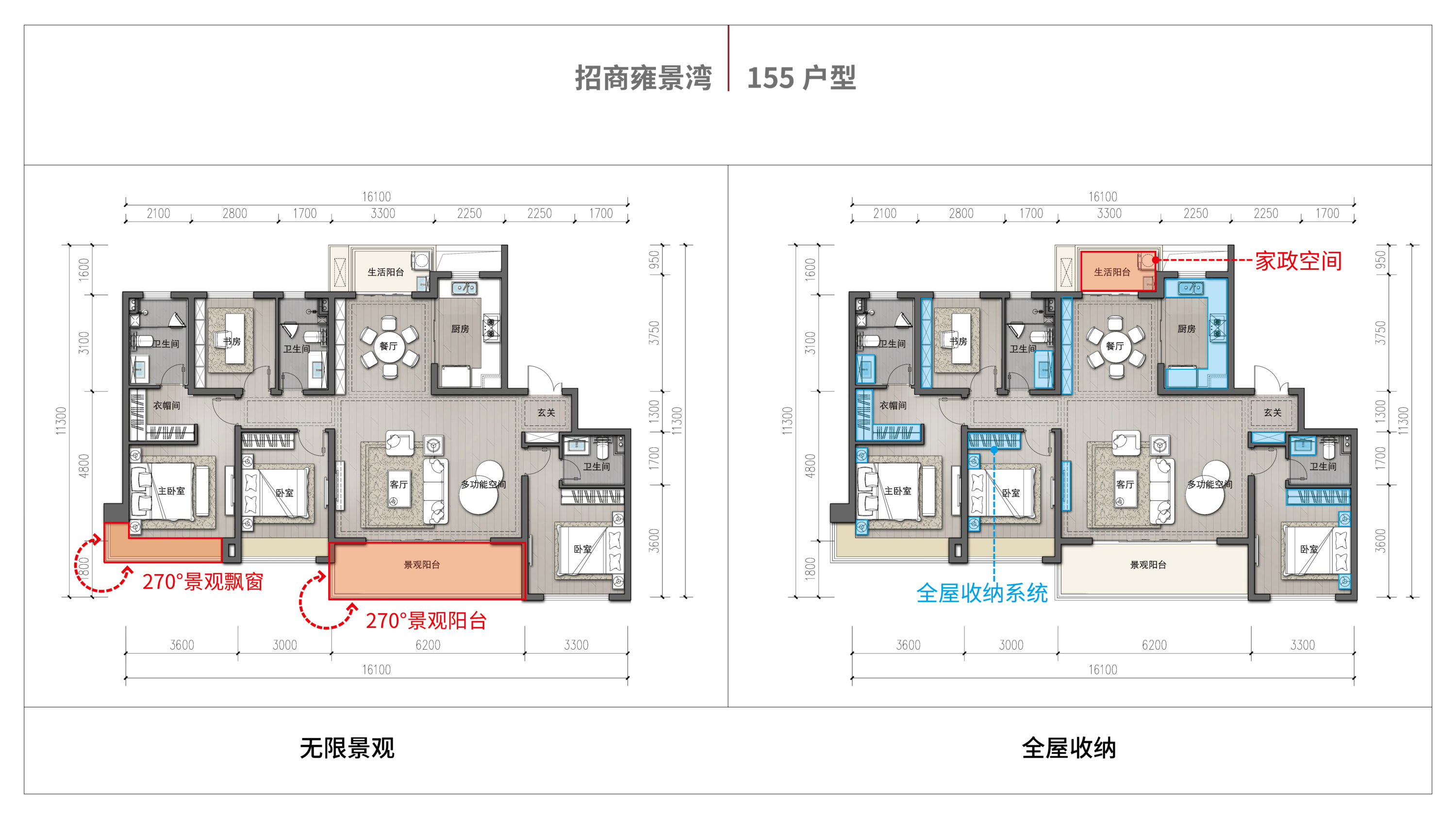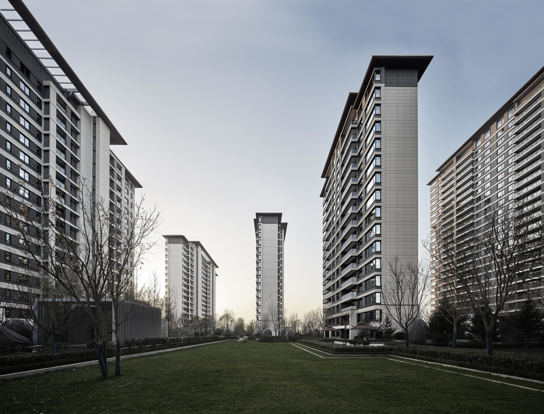
PARK MANSION
The project planning adopts the symmetrical layout of the central axis, interprets the progressive space of classical gardens with modern methods, and reflects the “Oriental Ritual Order”. Small high-rises with 14th and 16th floors are set on the south side, and high-rises with 23rd to 25th floors are set on the north side, and the skyline rises from south to north. The building adopts the new Asian façade style. On the basis of the classic proportions and three-stage technique of modernism, the delicate details and façade language are softened to create an elegant and stable temperament. The bottom of the building is made of beige and gray stone, the main body is made of beige and gray real stone paint, and the head is made of dark coffee-colored eaves.Exquisite colors show the charm of the ancient city of Xi ‘an in the new era.

