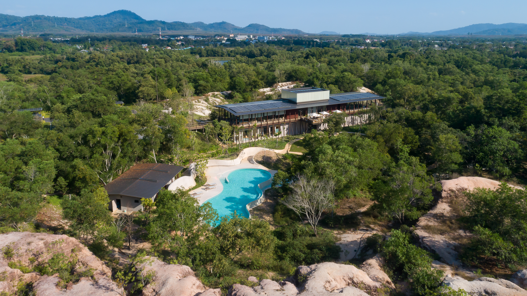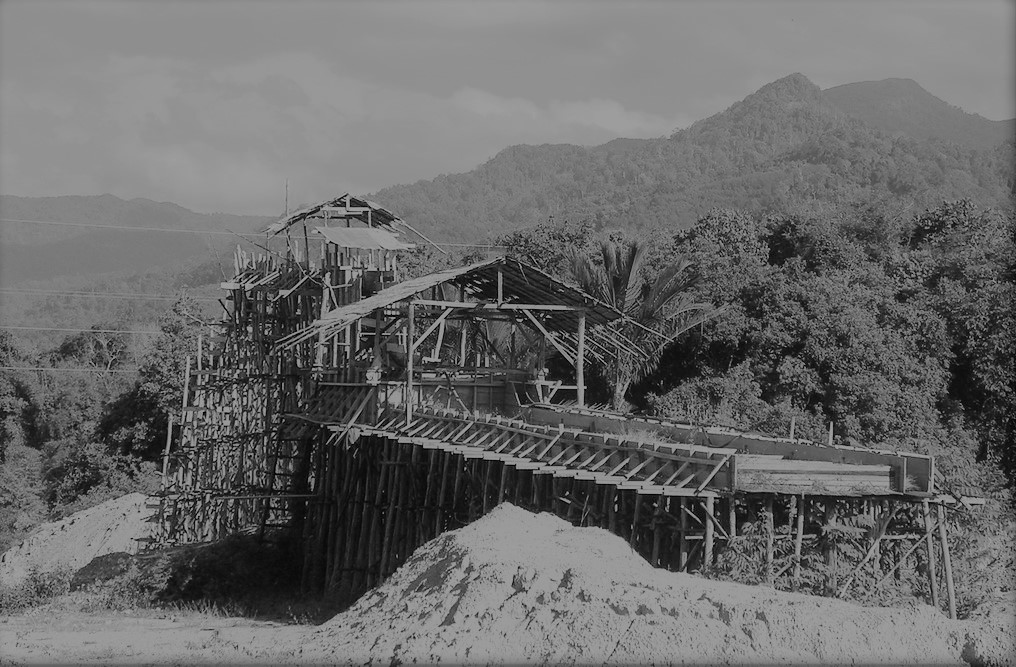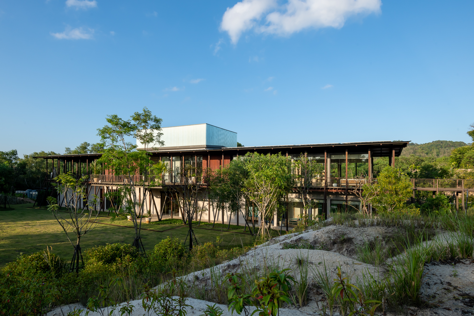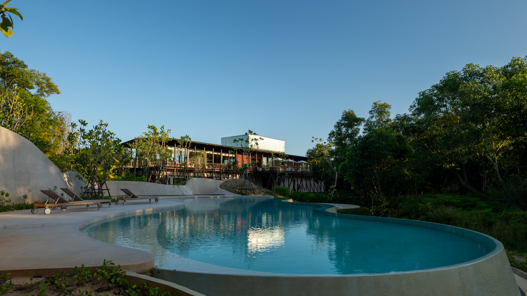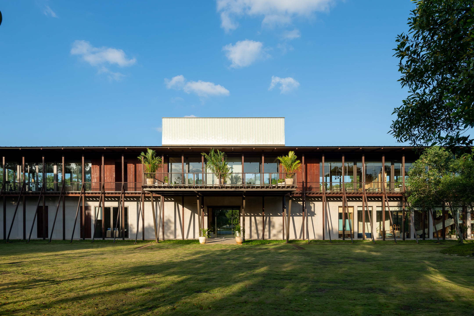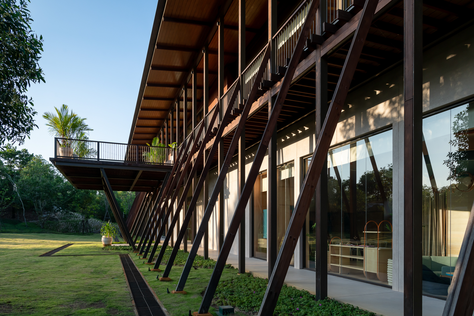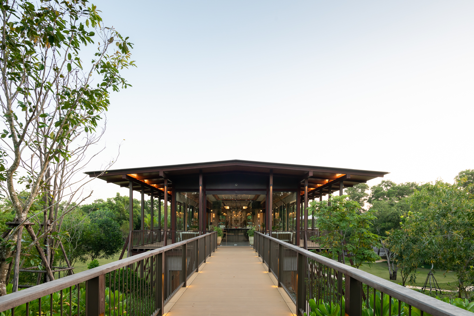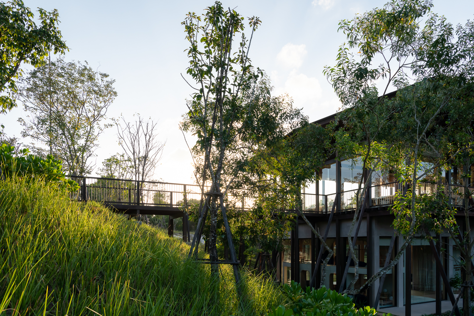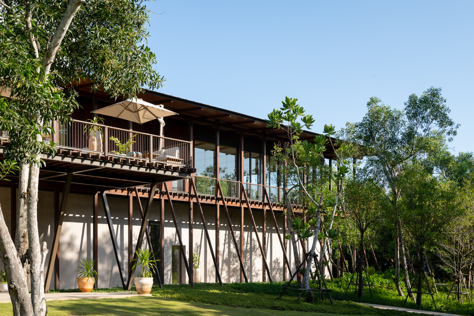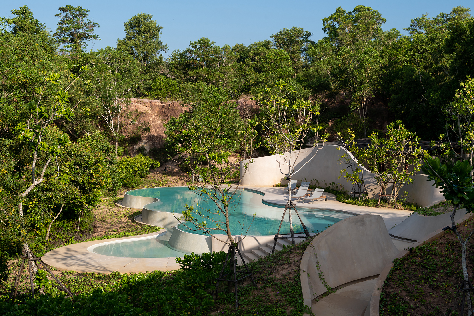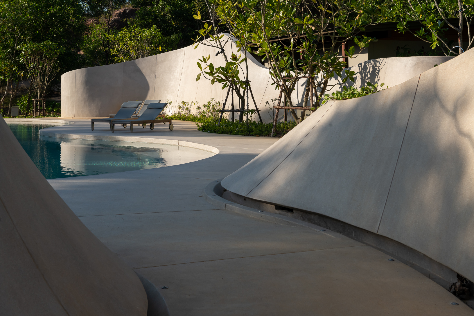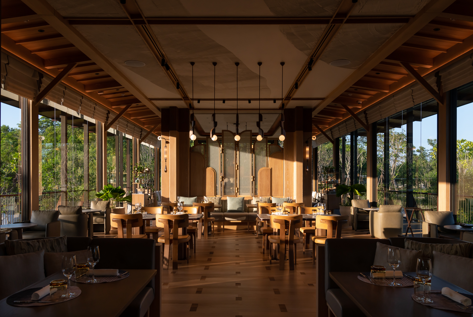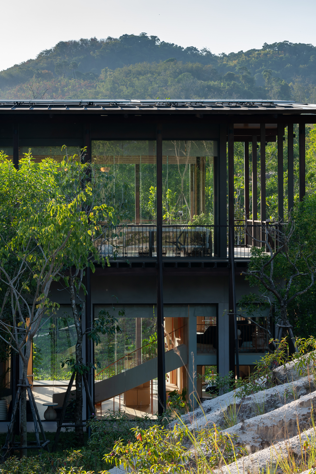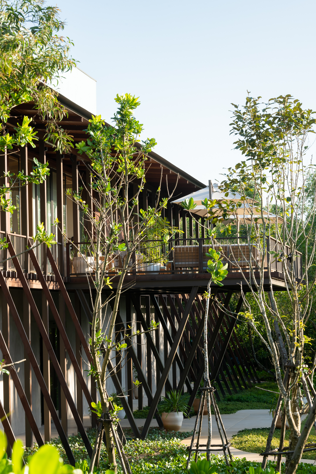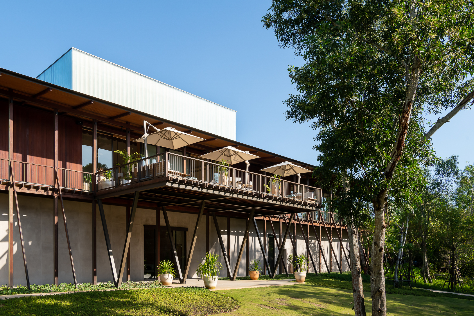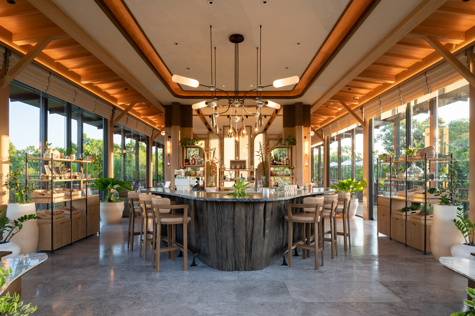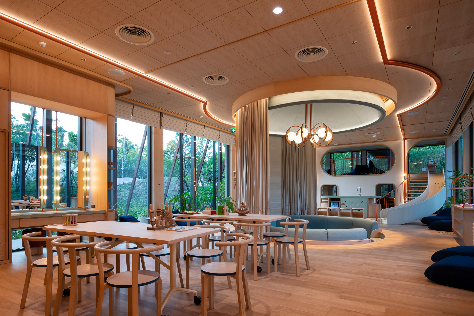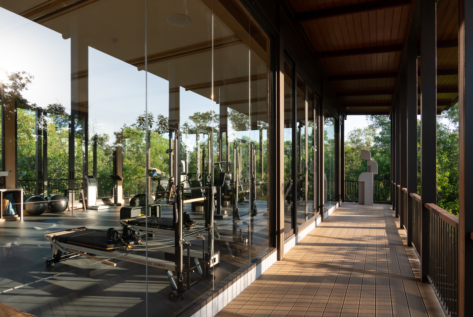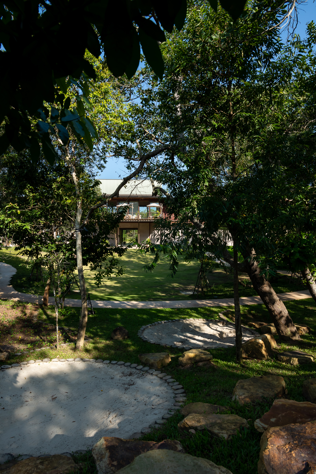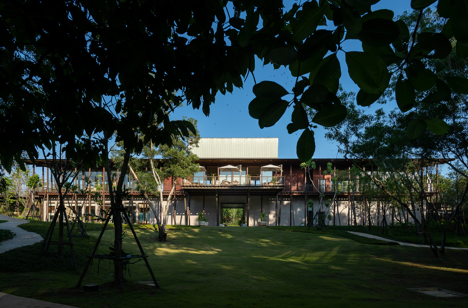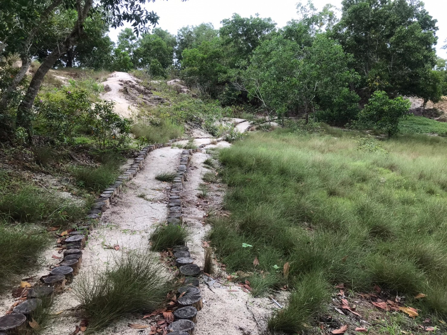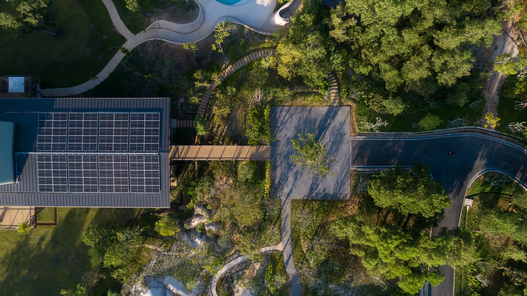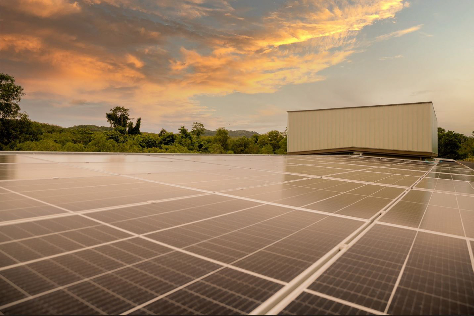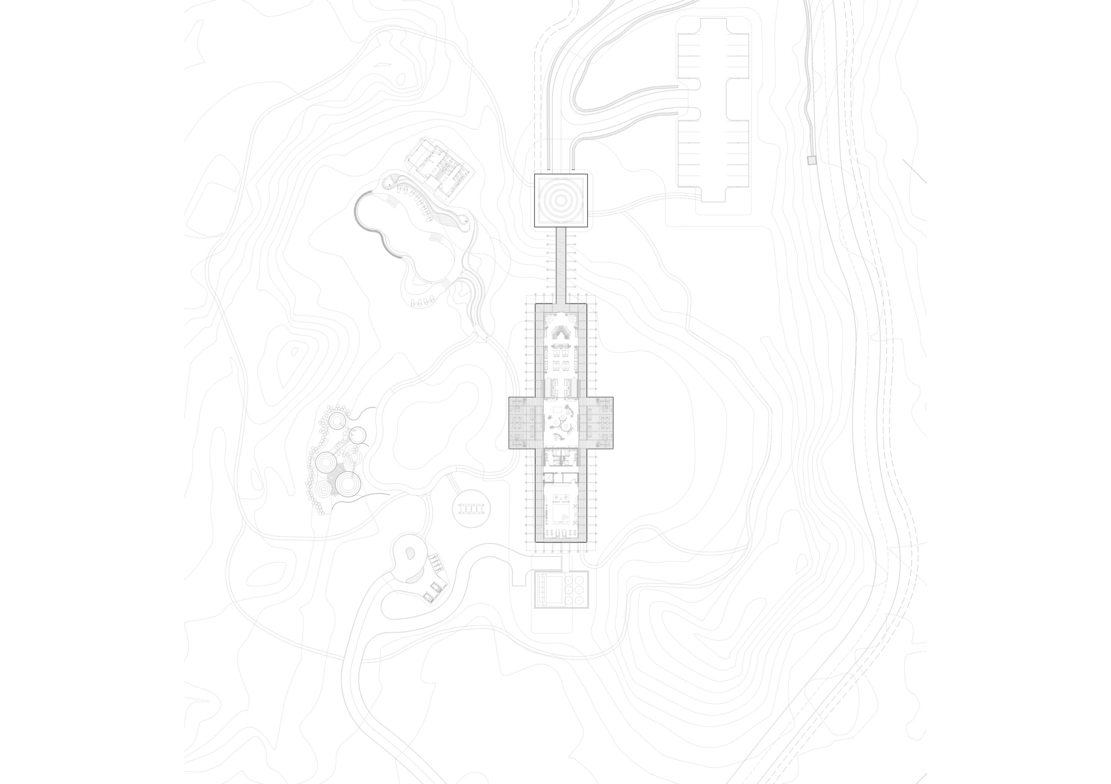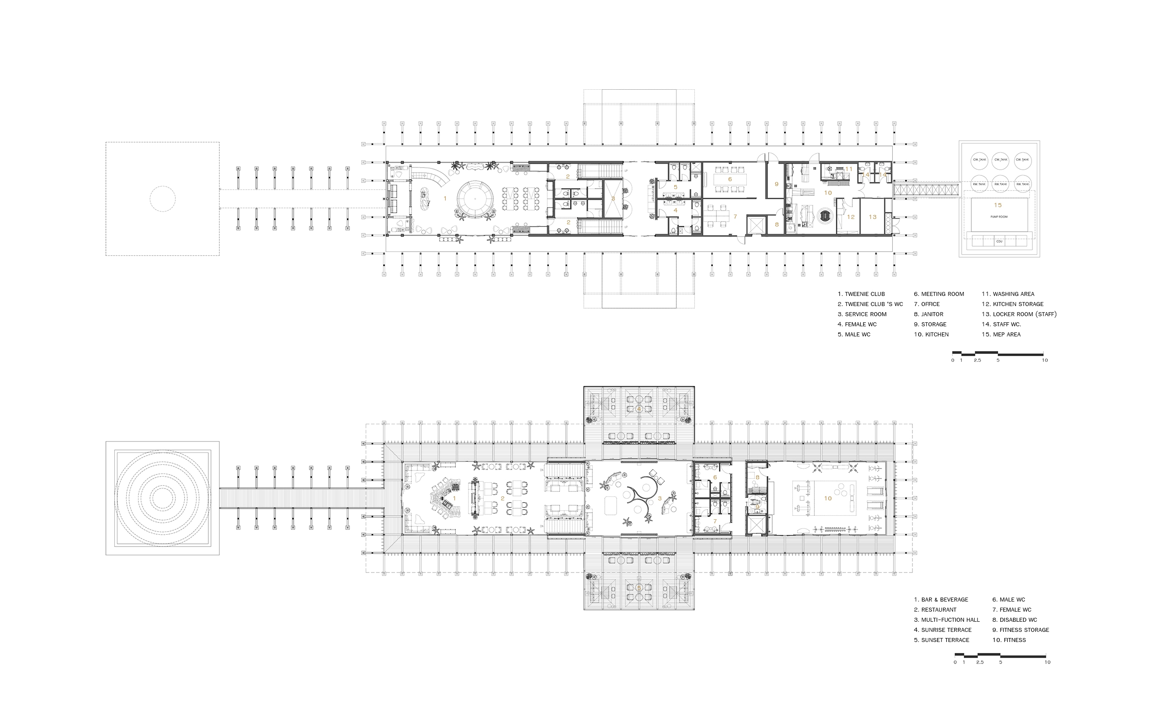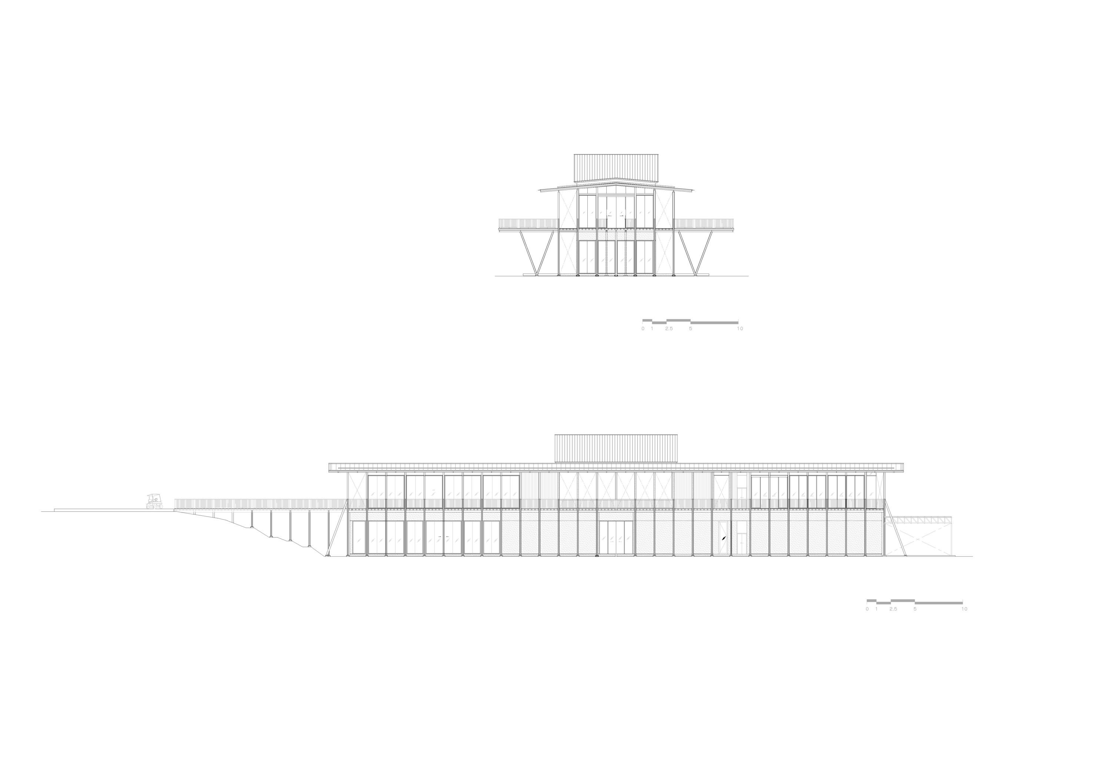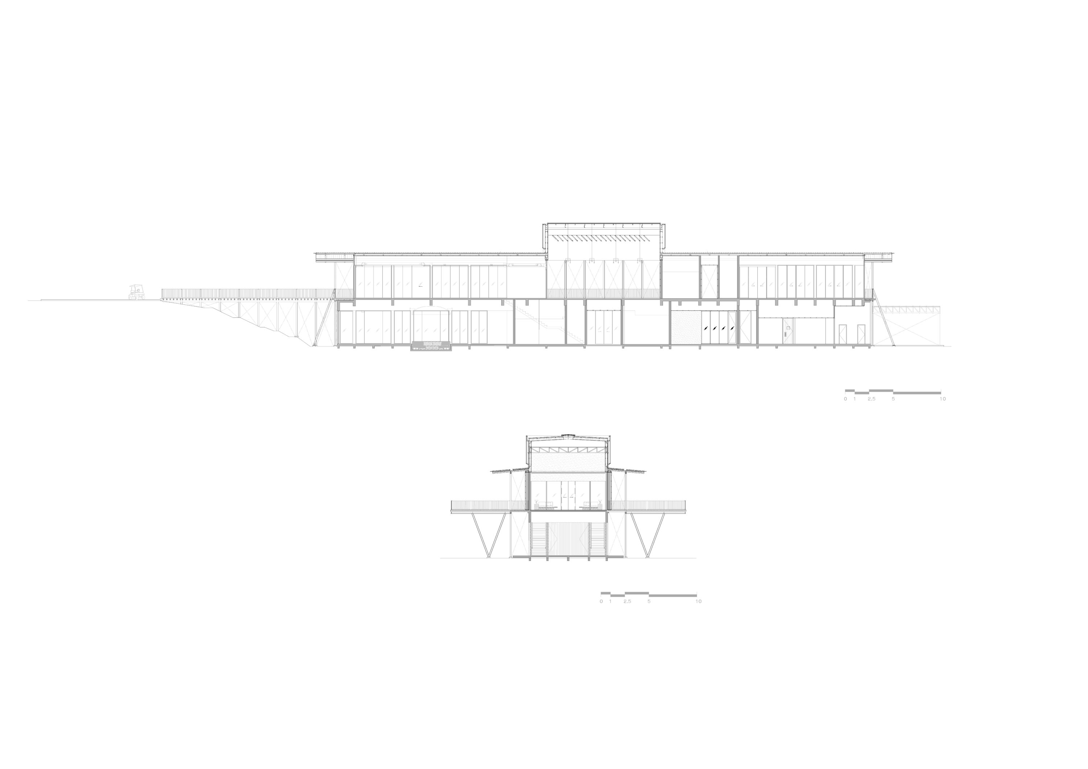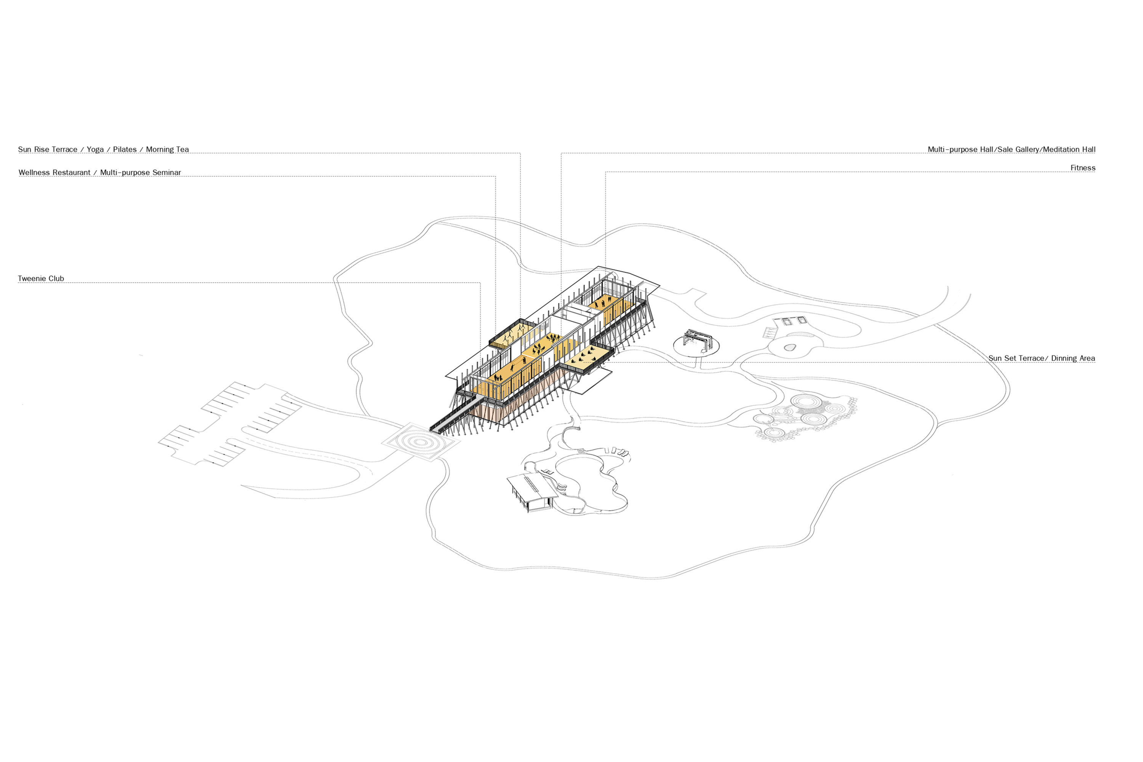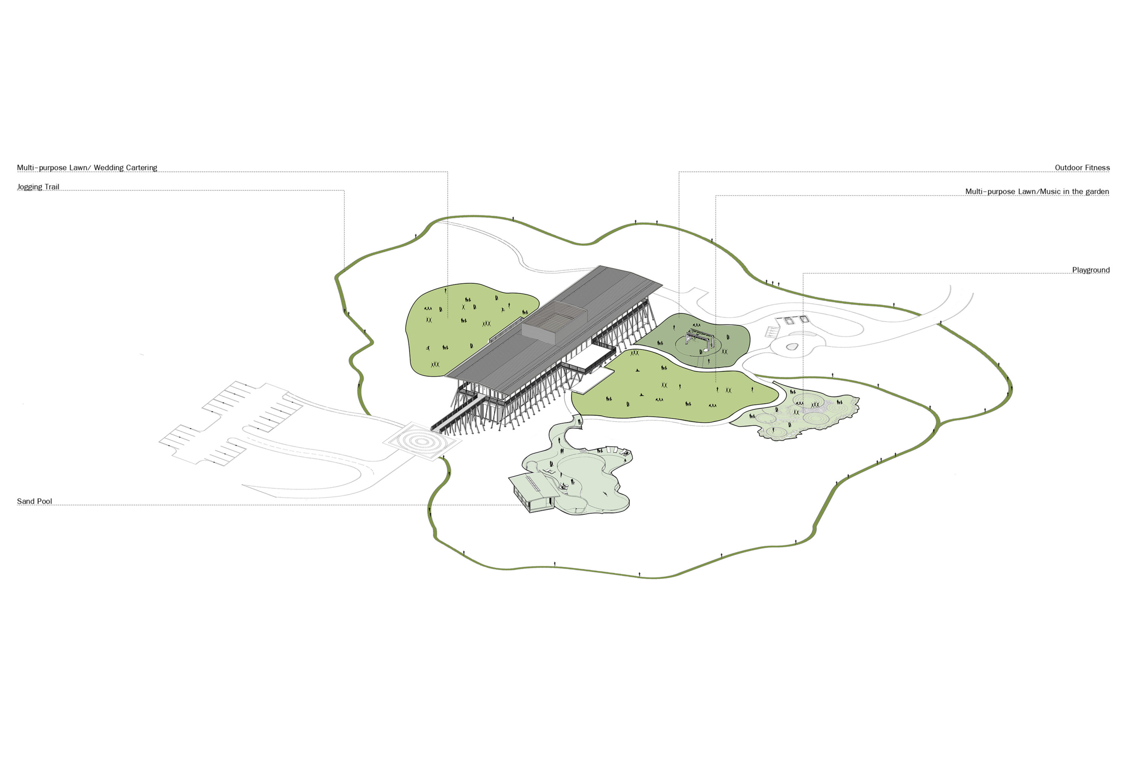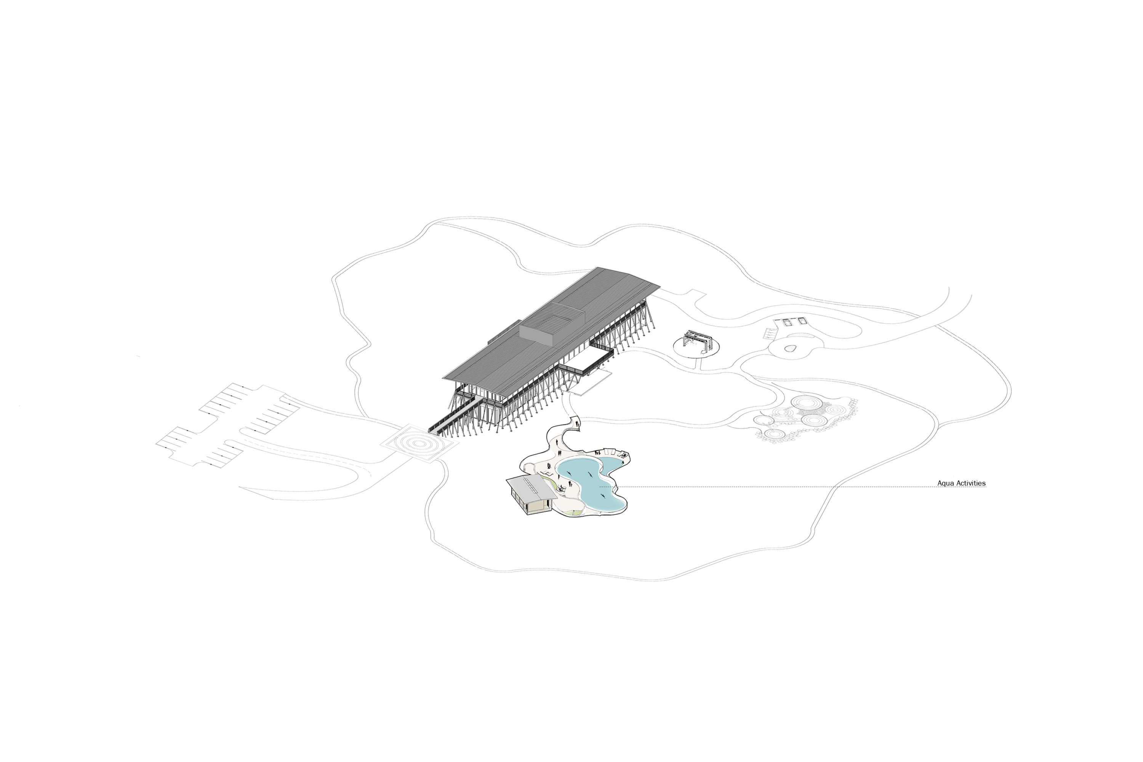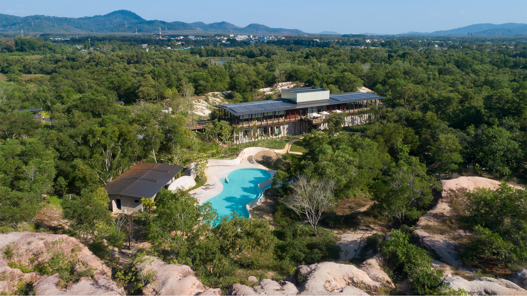
TRI VANANDA COMMUNITY HOUSE
Tri Vananda Community House is a club house of approximately 250 villas on the area of 600 rai in Thalang District, Phuket Island, by Montara Hospitality Group as the real estate developer, aiming to be the largest and most integrative wellness community in Asia.
The project has the importance of being a PLACE that aims to create a community of residents with wellness activities to promote a holistic wellness lifestyle such as yoga, meditation, healthy seminar, cooking class, wellness restaurant etc. We believe that the heart of happiness and well-being are the good person-to-person interaction and the good society.
With the awareness of the importance of Tri Vananda Community House we locate the building in the best spot at the center of the project area and on the highest point on the sand dune, the evidence of the old-time mining on the land. We intend for architecture and landscape to create experiences telling stories of the past to the present and the future.

