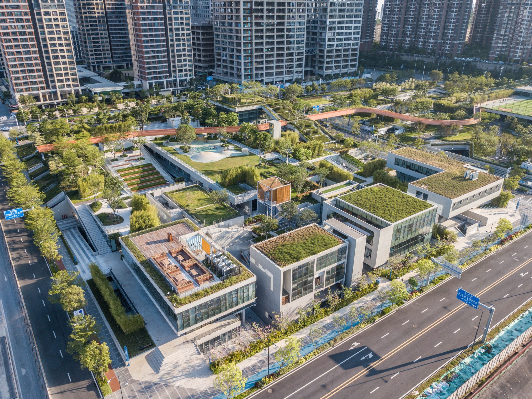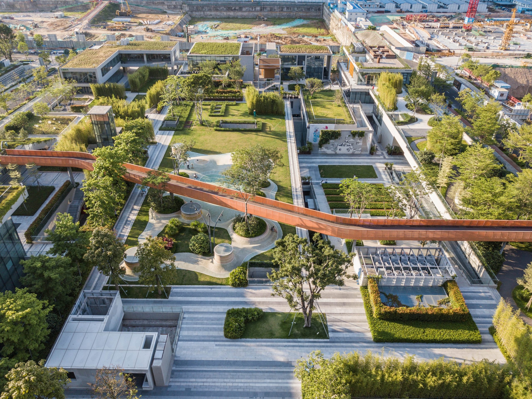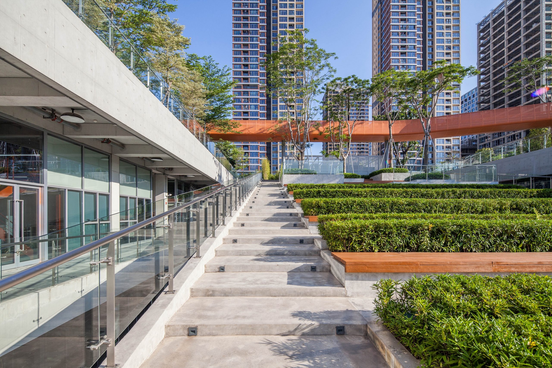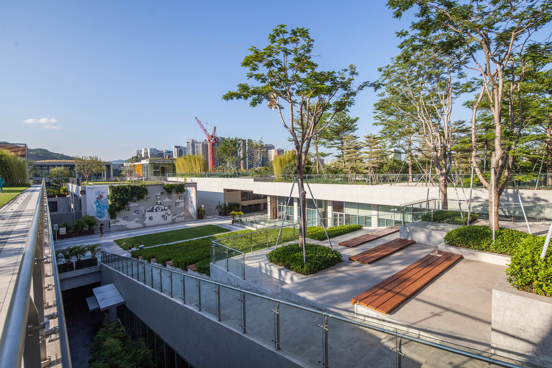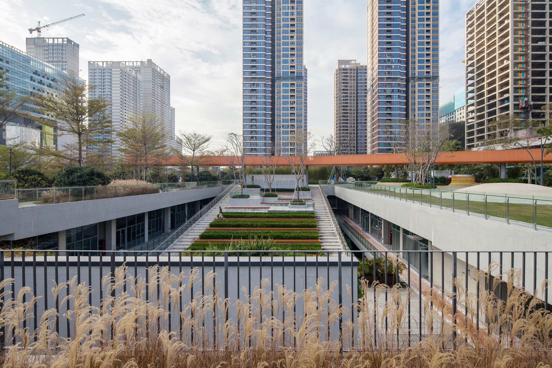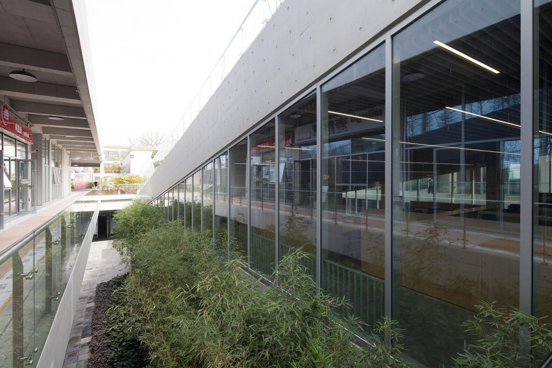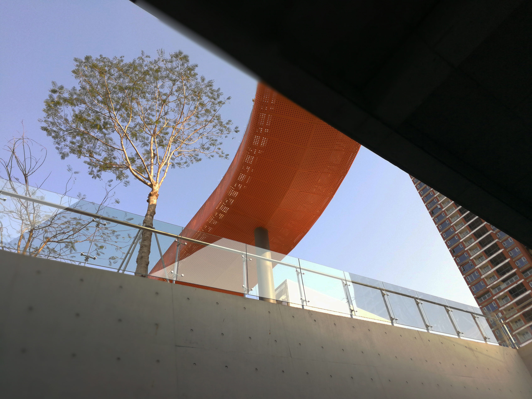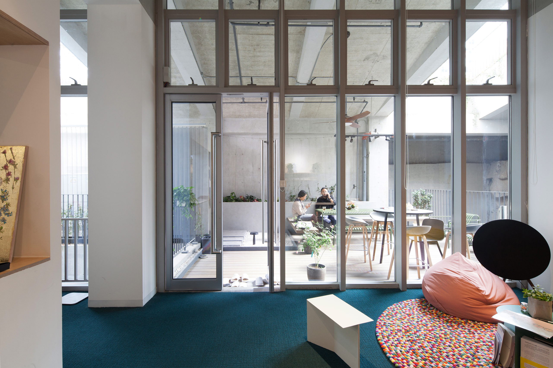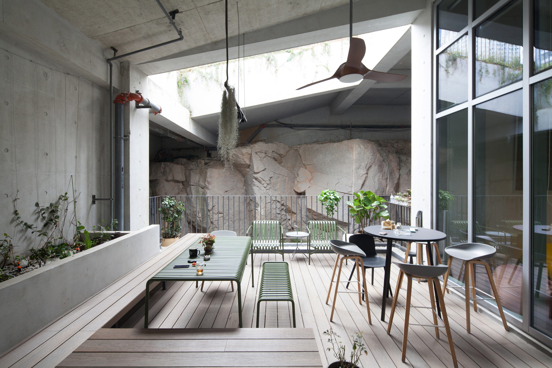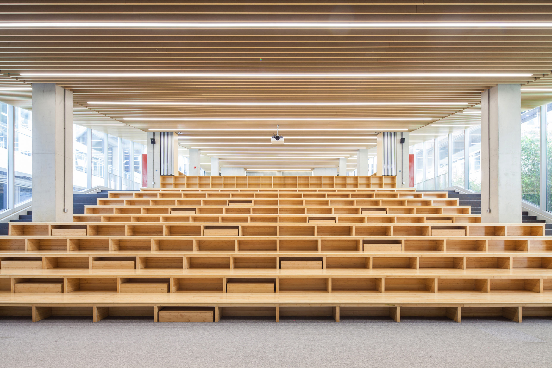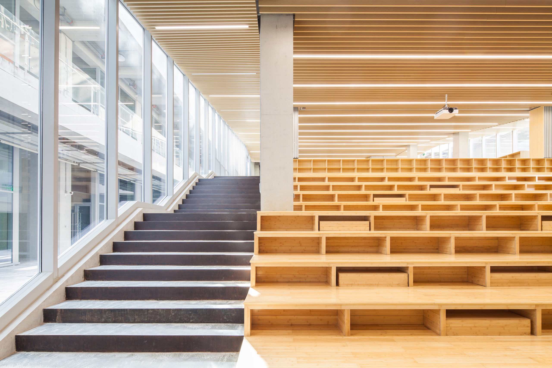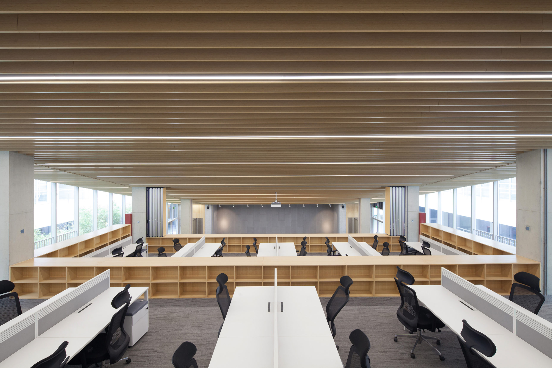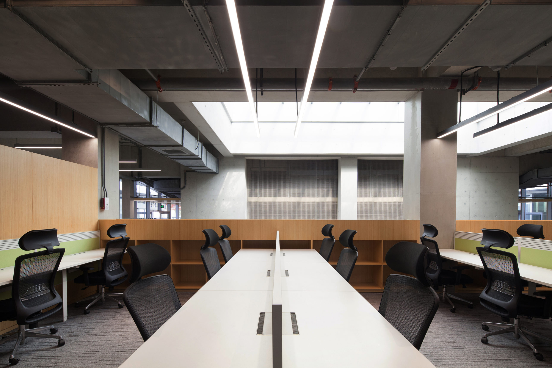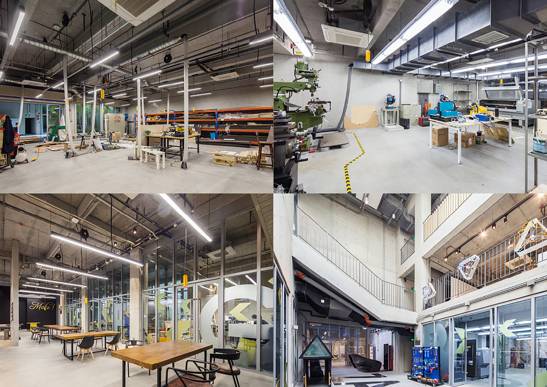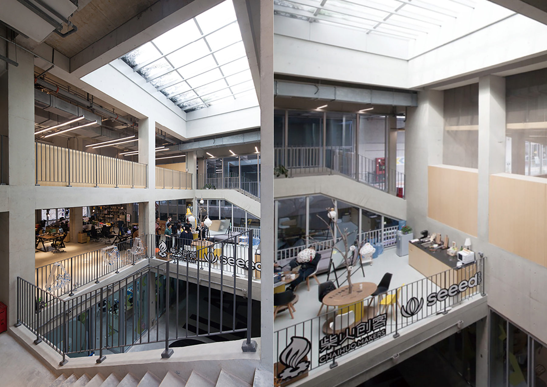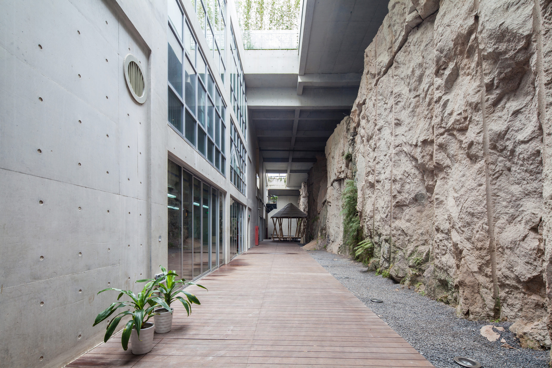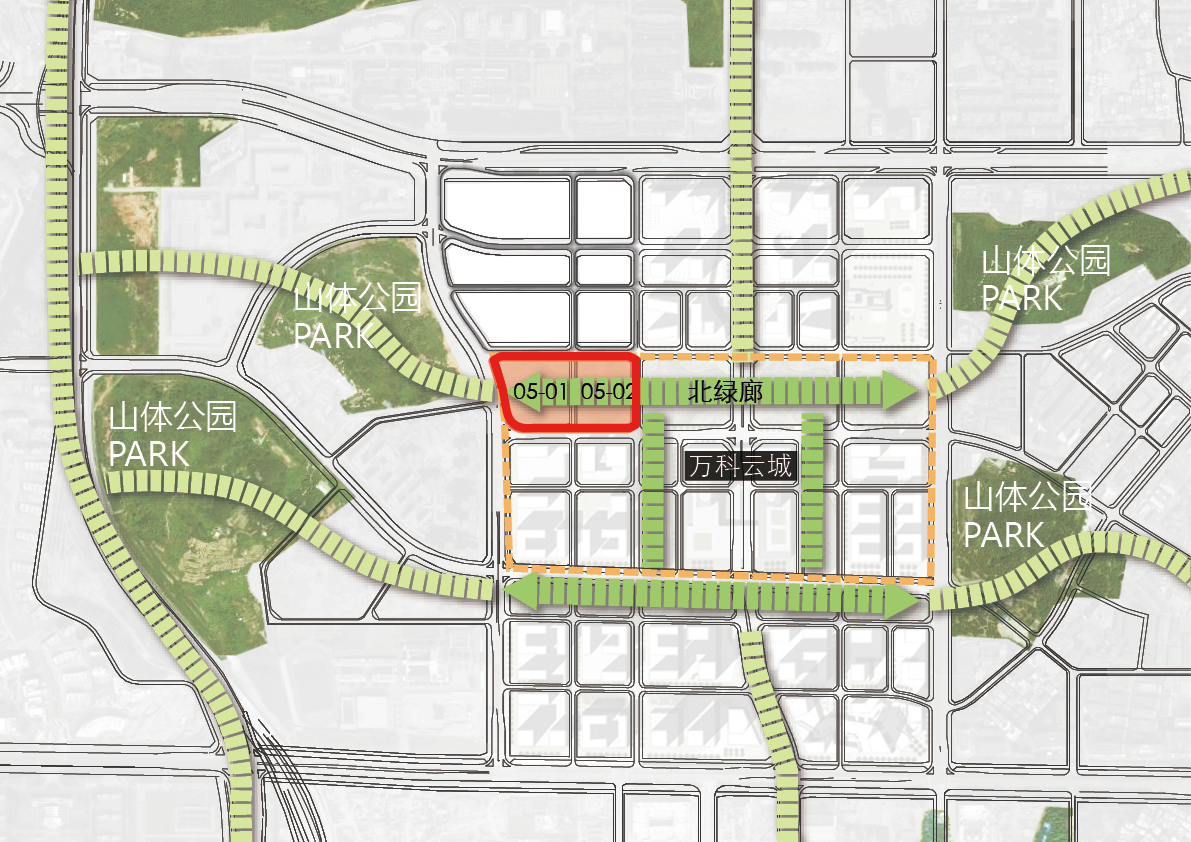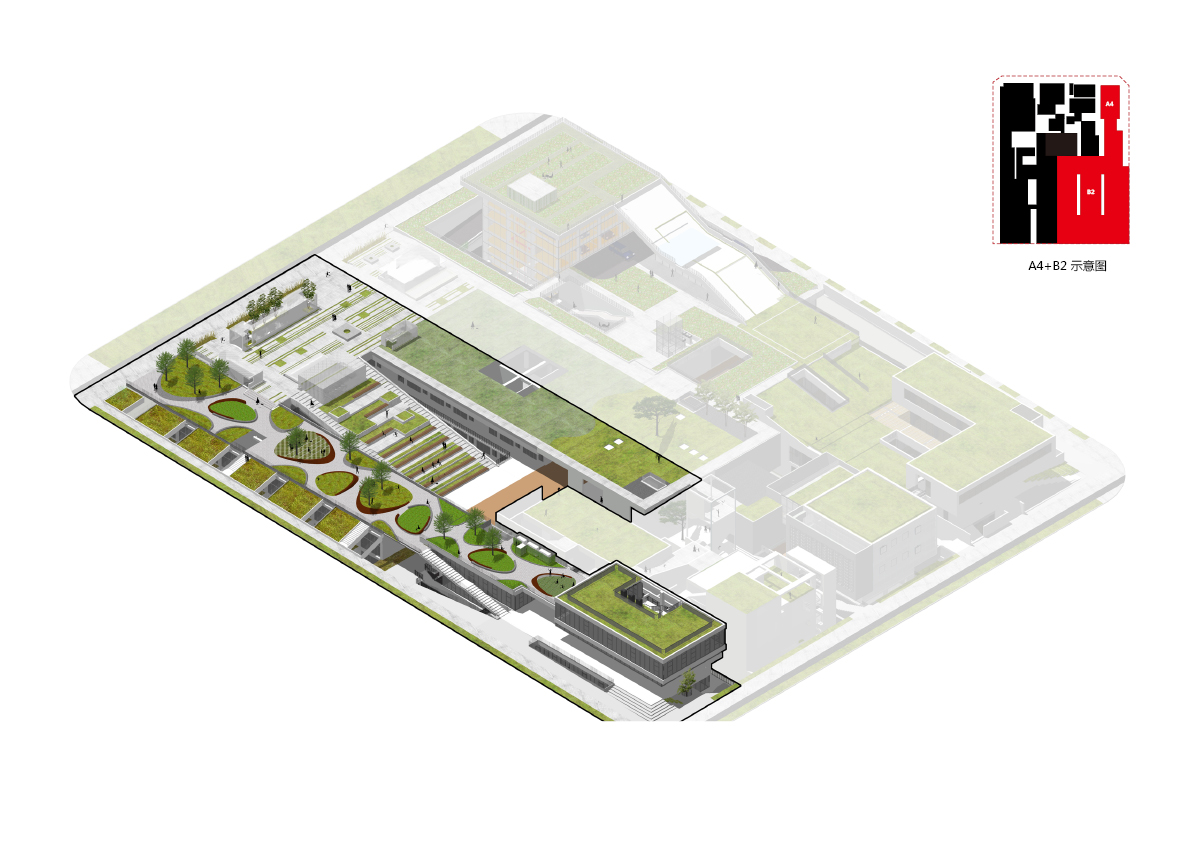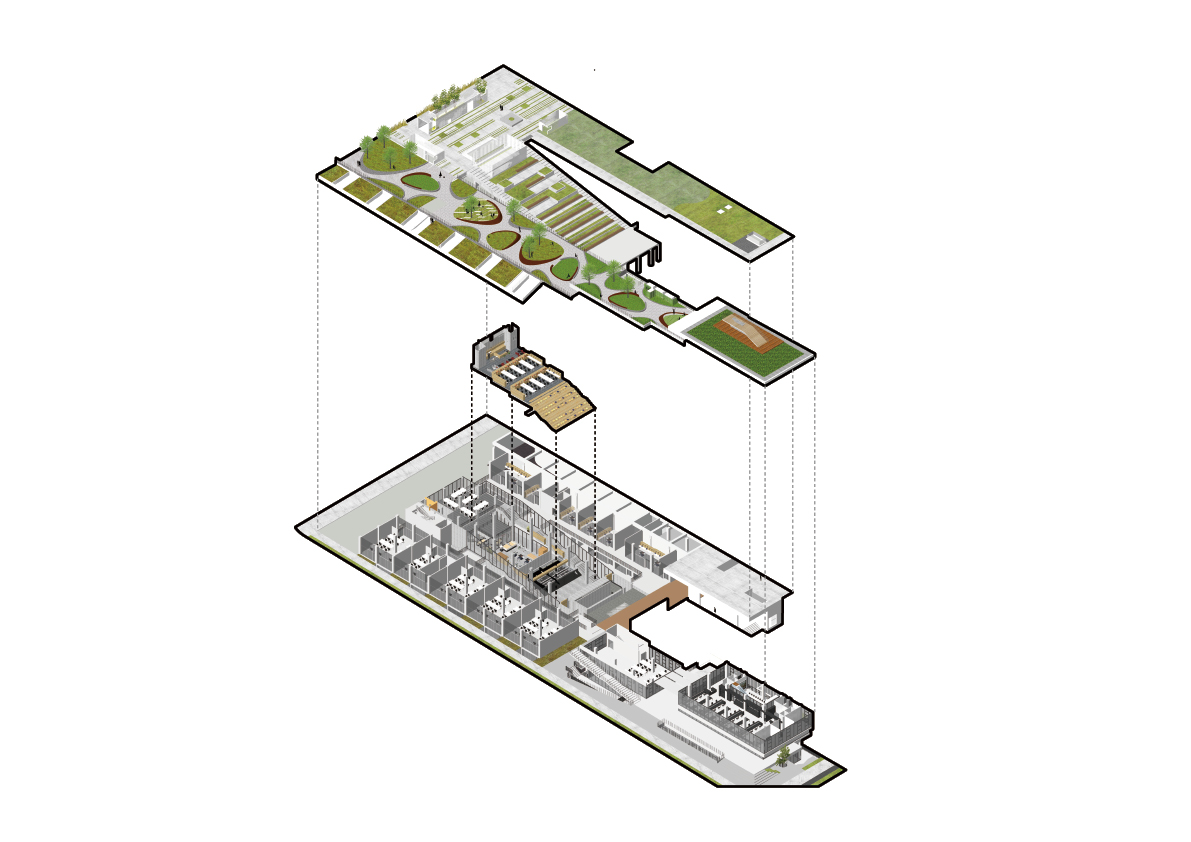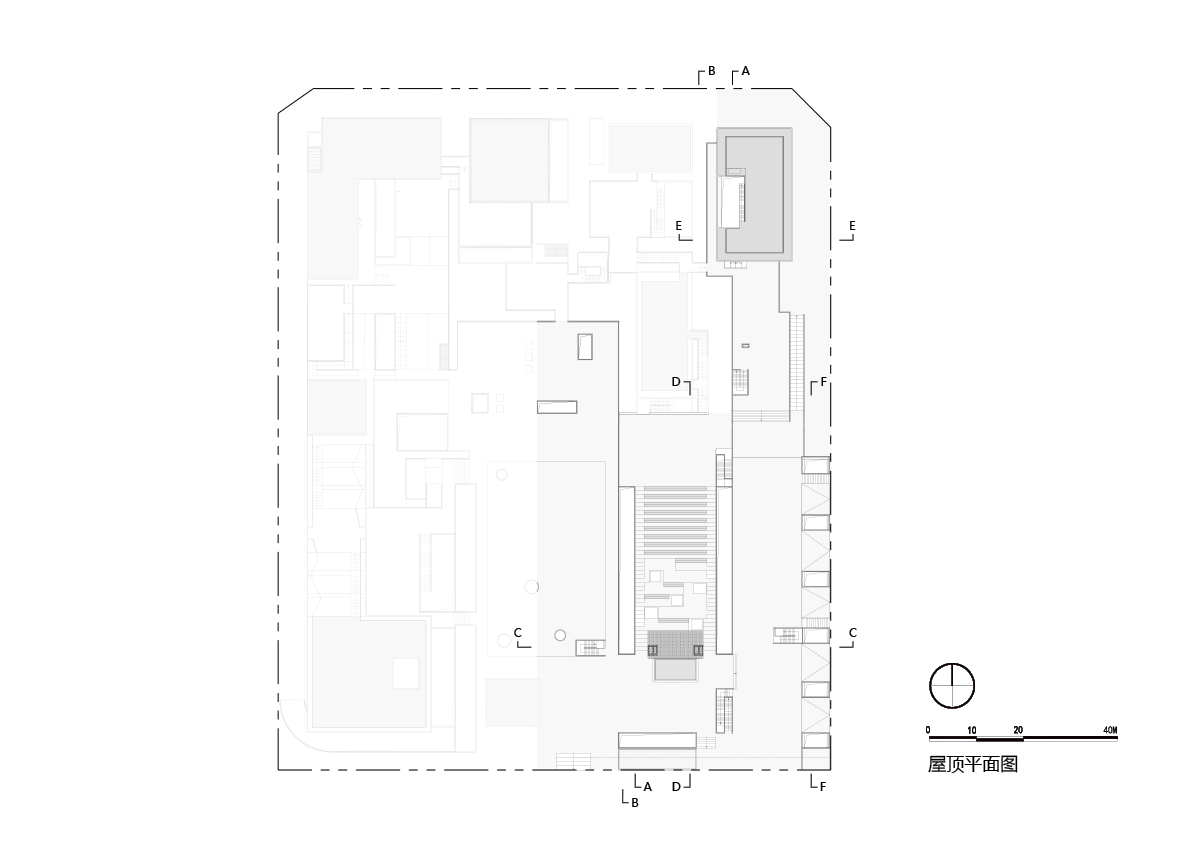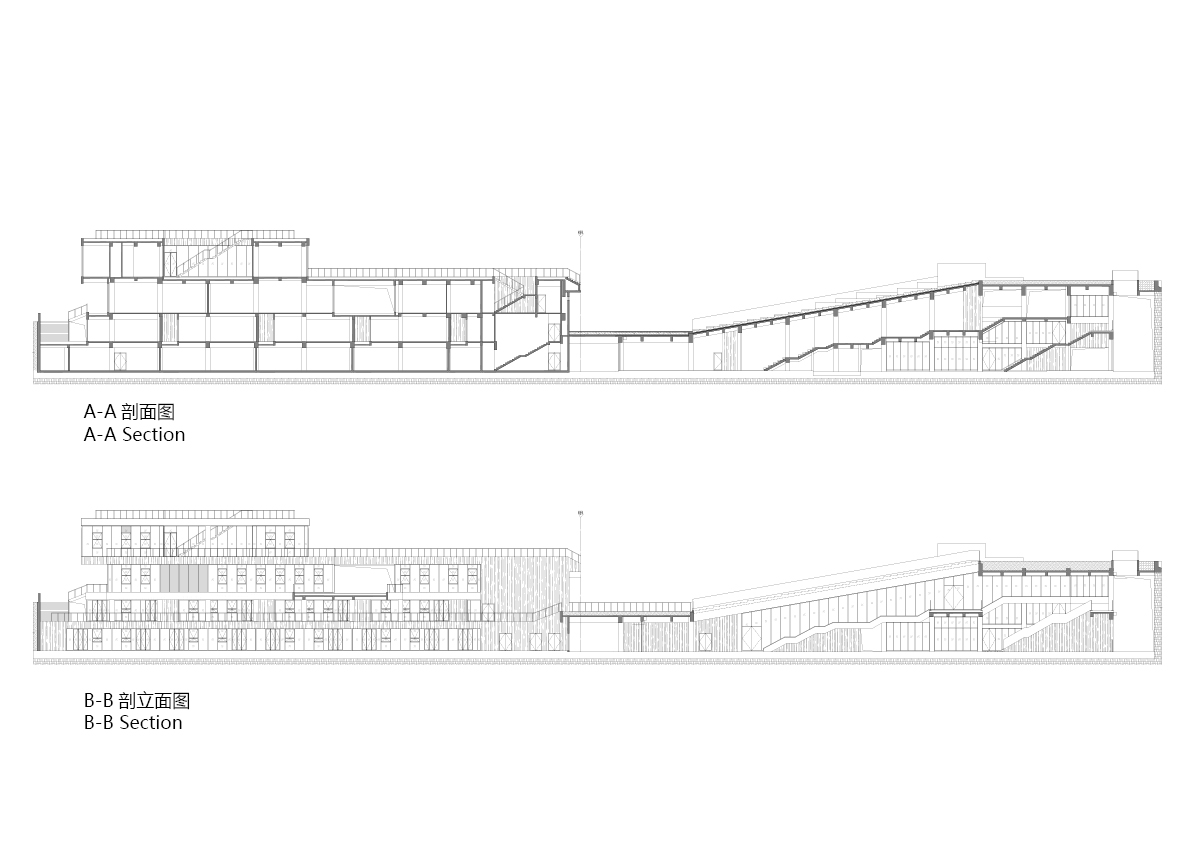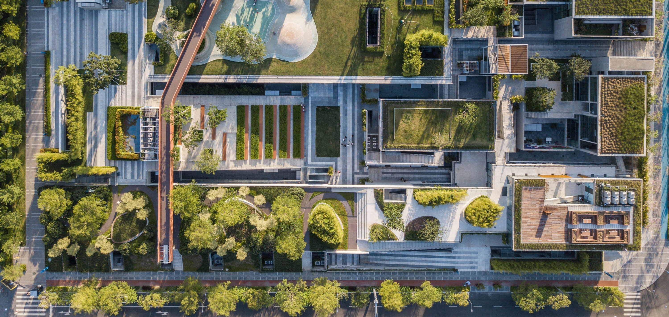
LIUXIANDONG-PLOT A4+B2 OF VANKE DESIGN COMMUNITY
Under the guidance of the large-scale planning and land plot guidelines, FCHA undertook the design tasks of the two plots A4+B2 . The two plots cover an area of 7,500 square meters. The plots are knife-shaped, the length and width are 135 meters * 50 meters. The site is high in the south and low in the north, showing a gentle slope with a height difference of 3.7 meters. Under the guidance of the urban design guidelines, the design connects the ground floor and the basement level one floor through large green slopes, the plot was divided into continuous office units, and raises the northward area as an independent building unit to increase natural lighting ventilation openings. A balance is maintained between ensuring the continuity of the public green space on the roof and providing a good environment for underground office space.

