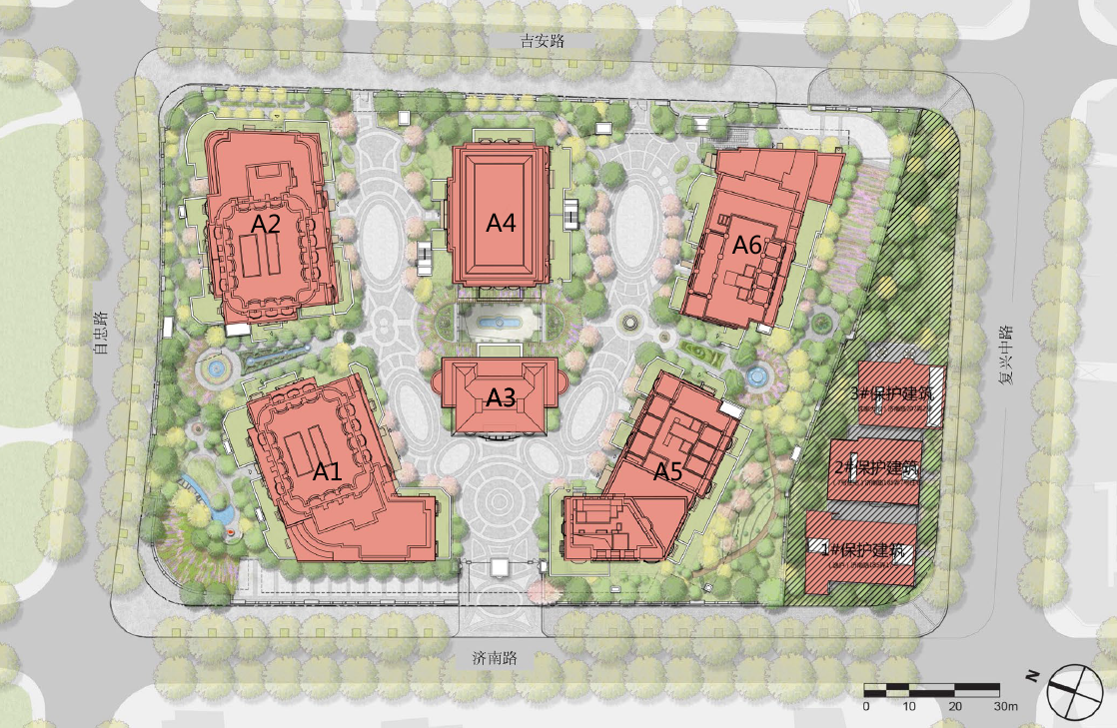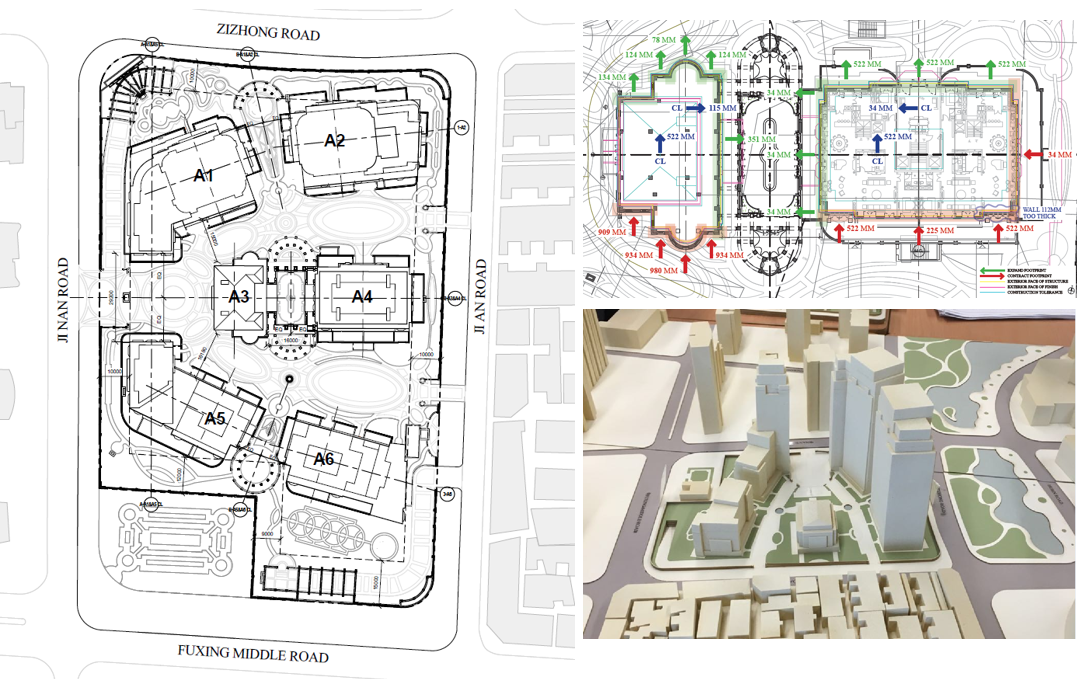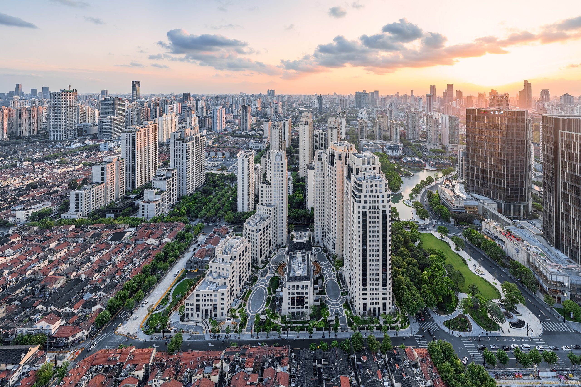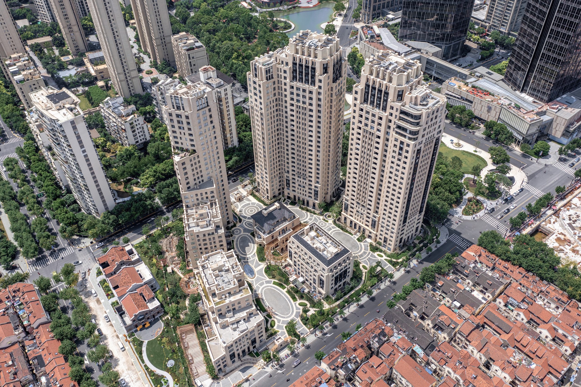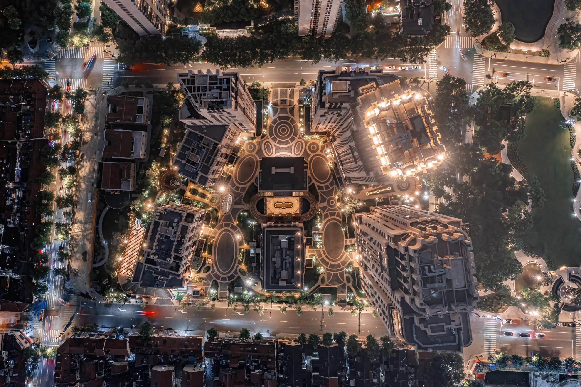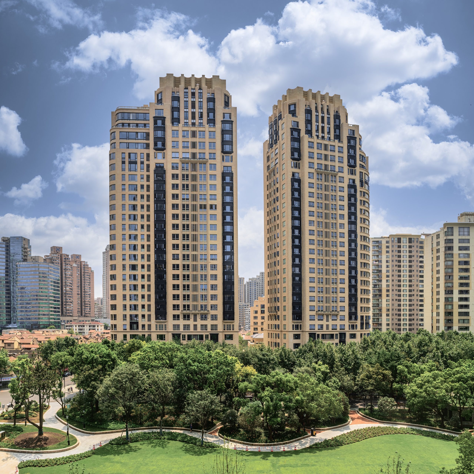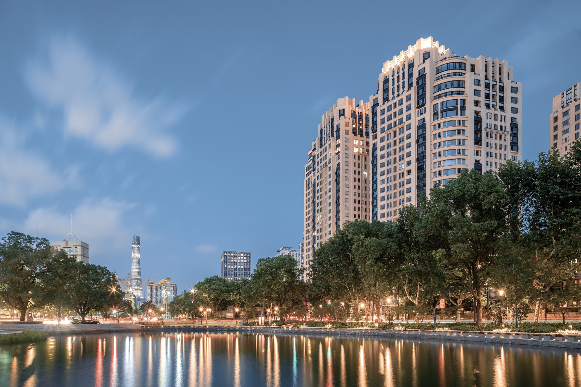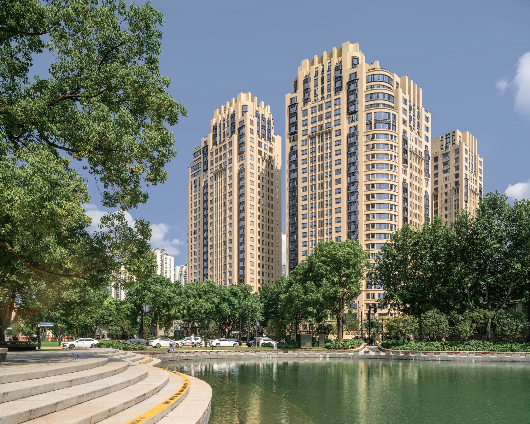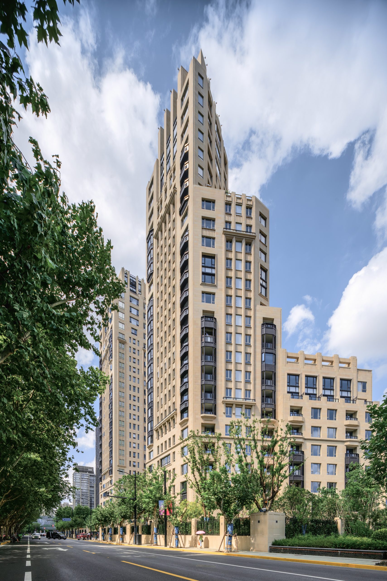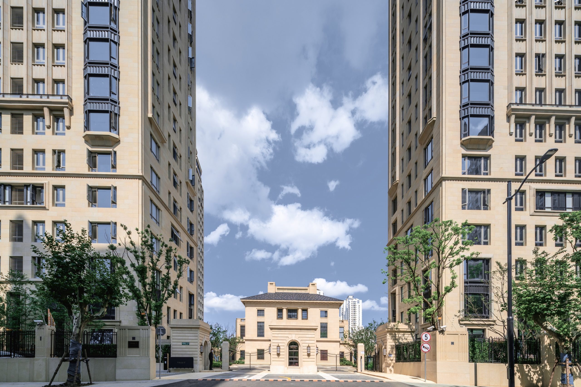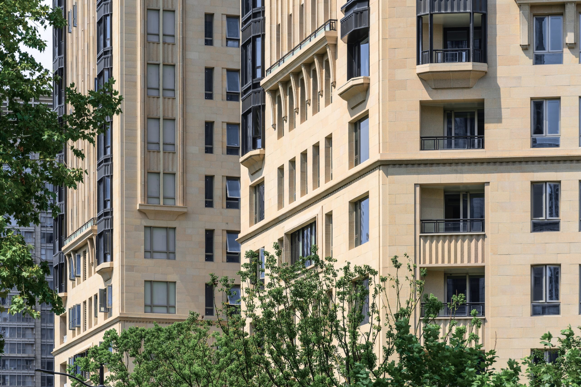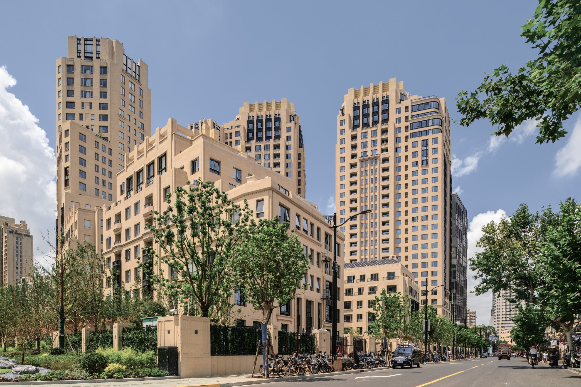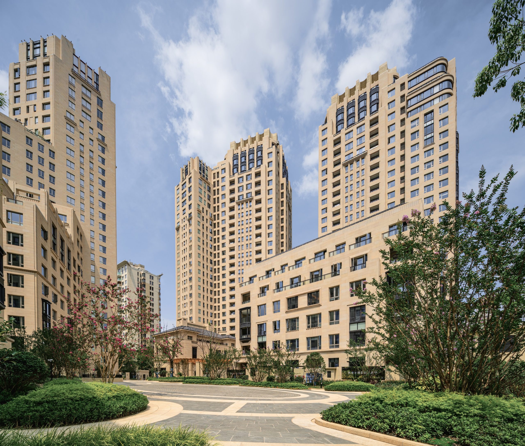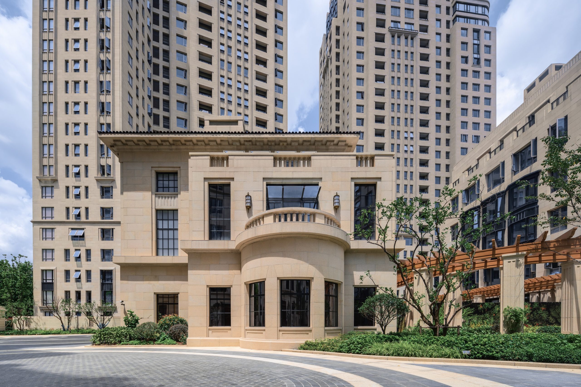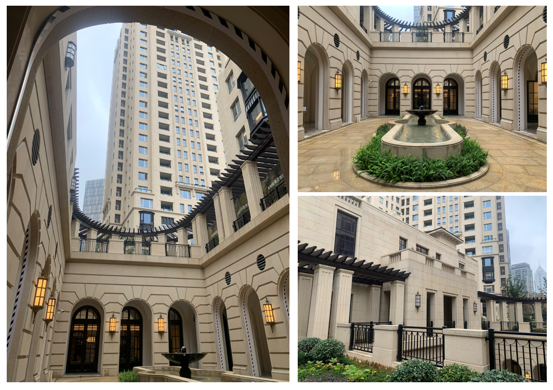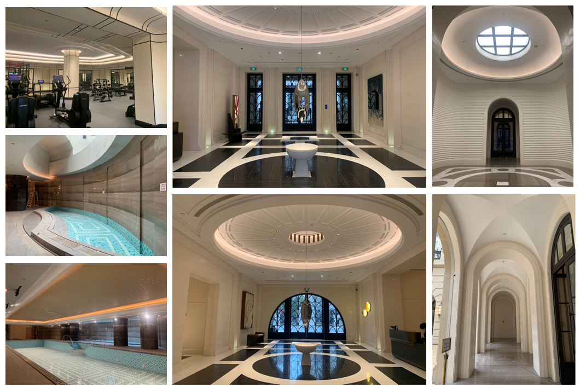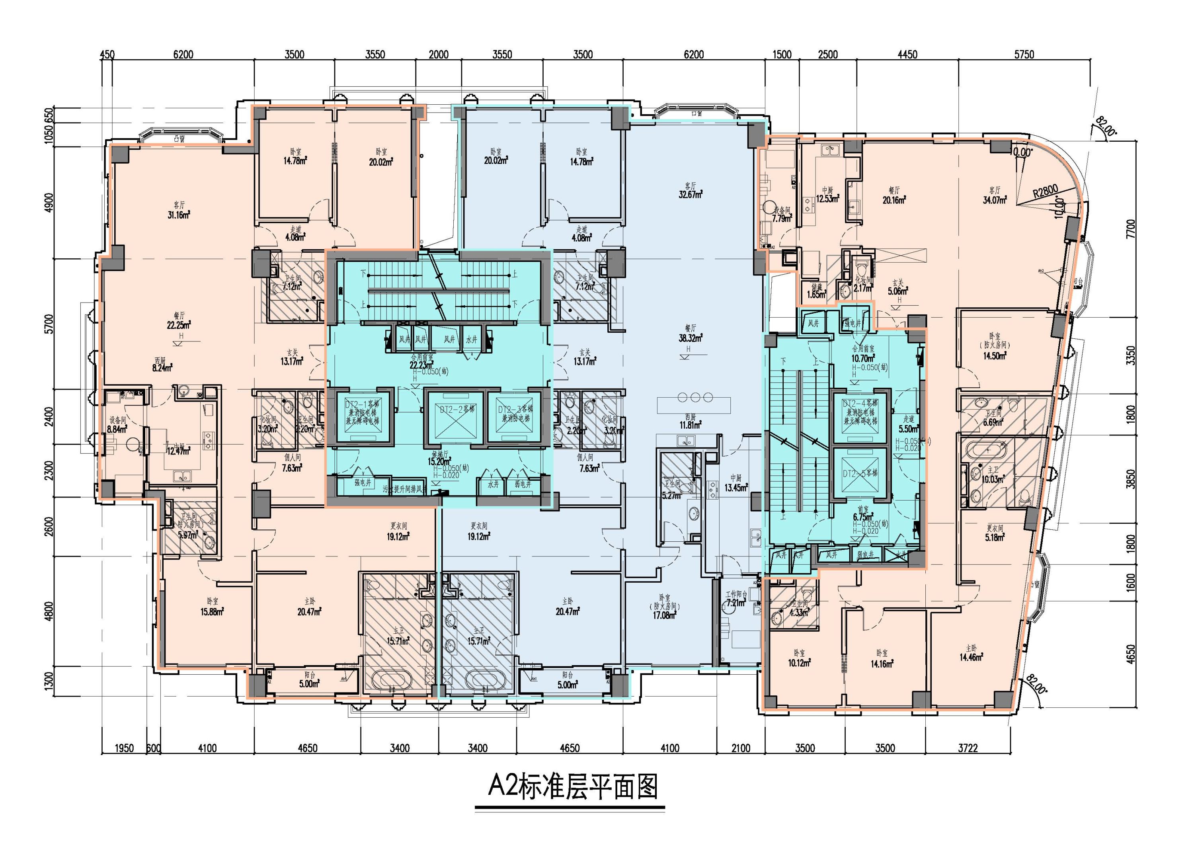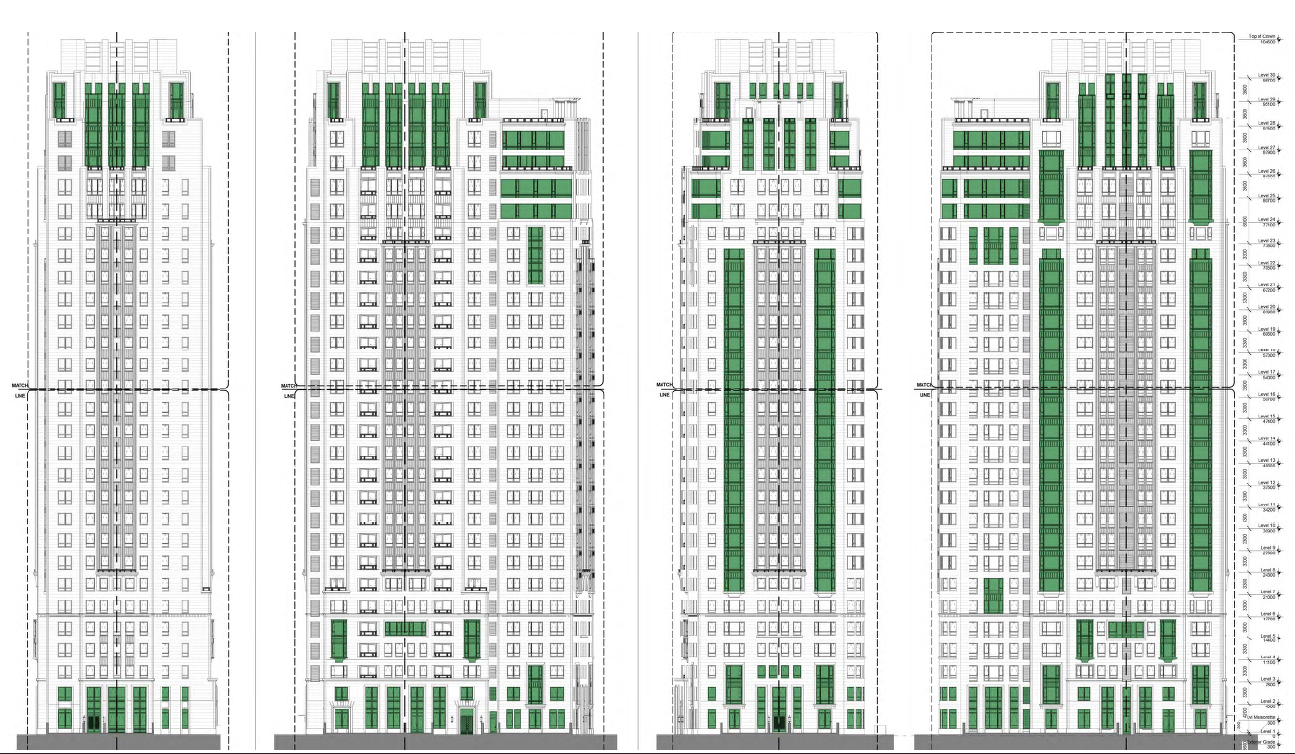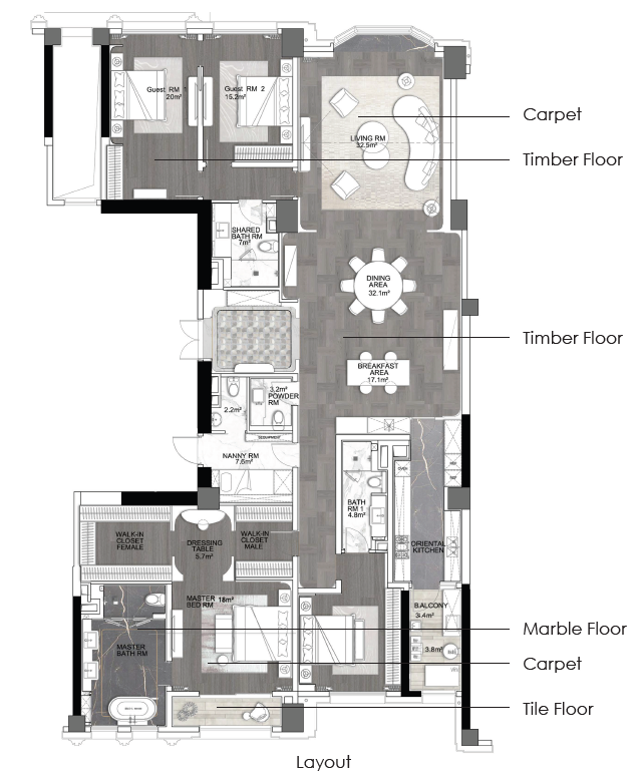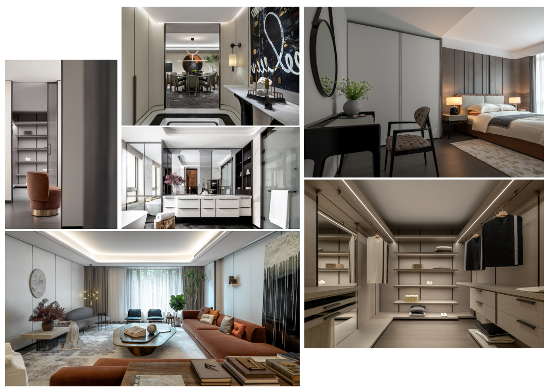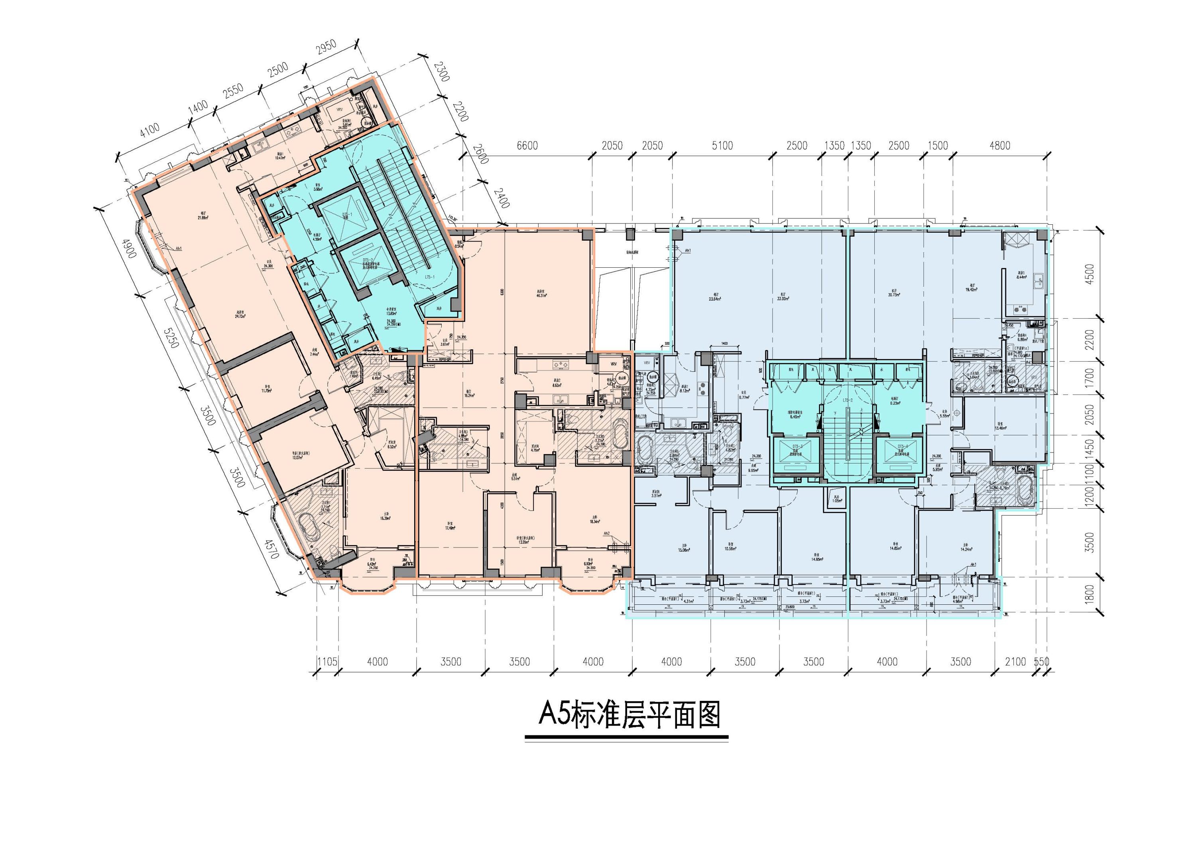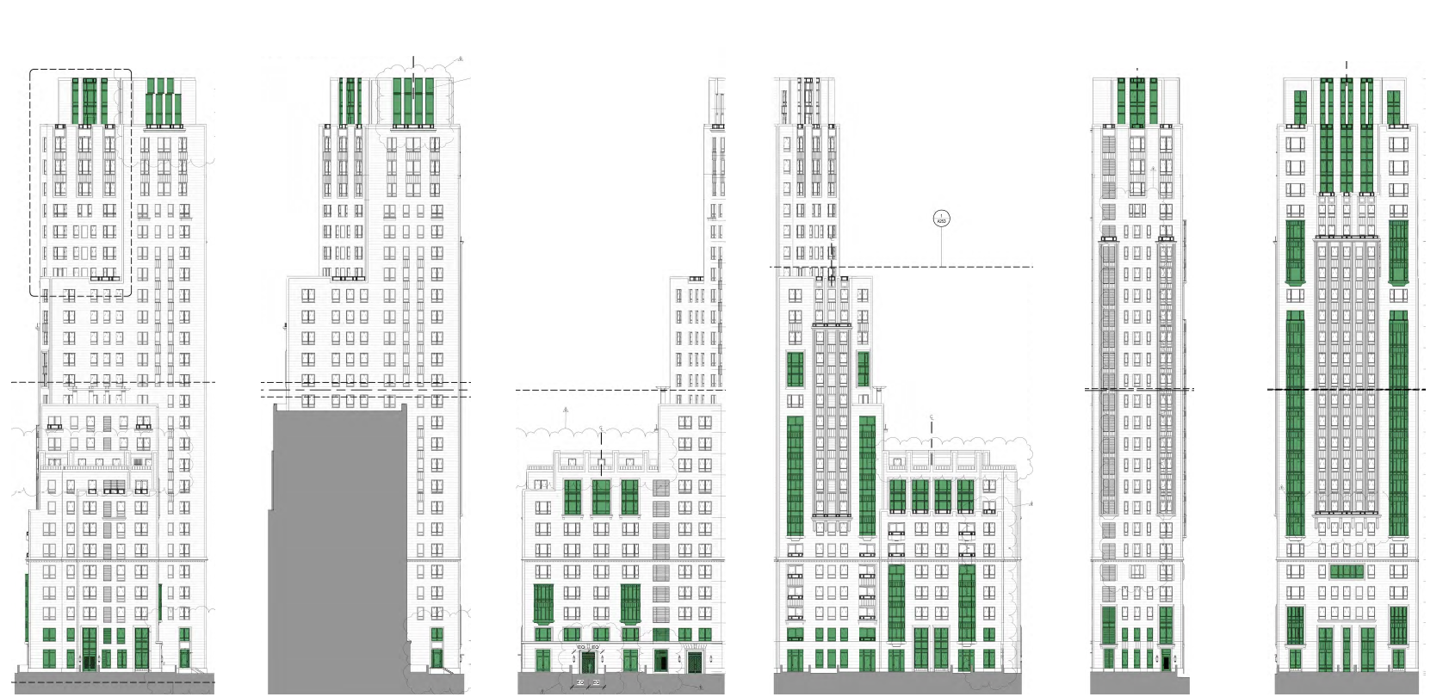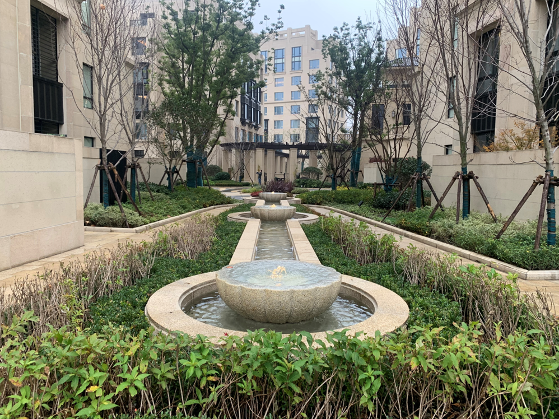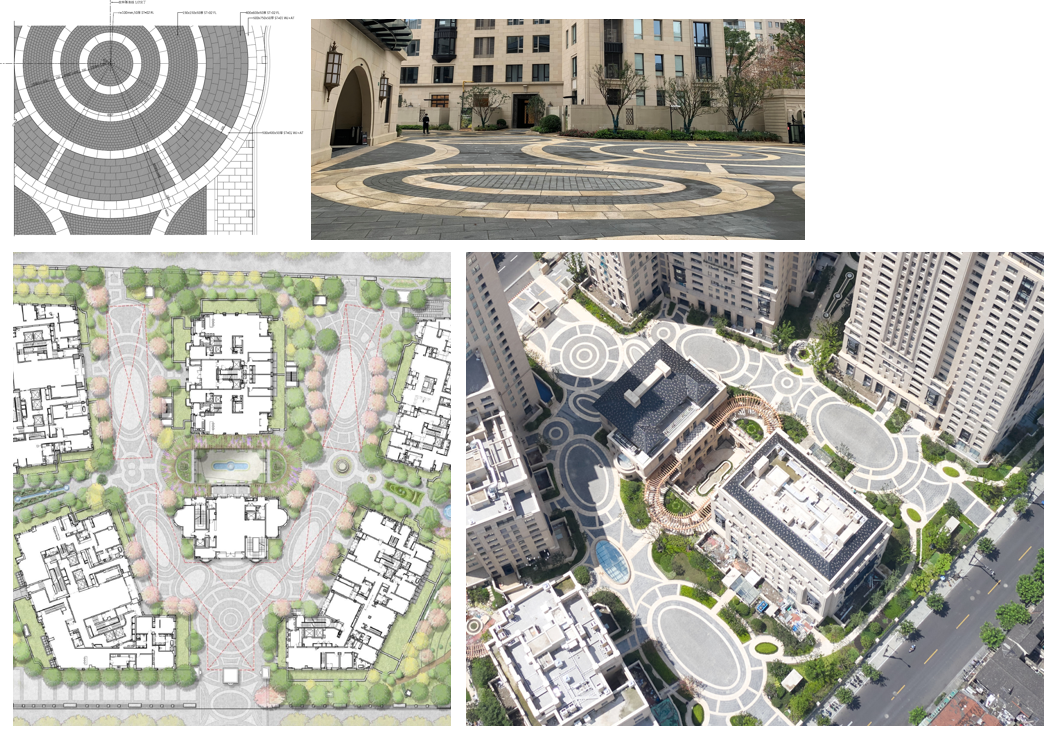LAKEVILLE
The project is located in Taipingqiao area, Huangpu District, Shanghai. In terms of masterplan, the five residential buildings and the central clubhouse form a central axis-symmetrical layout, which is divided into two rows of north and south, and the five buildings are scattered in height due to sunshine requirements. The buildings are high in the north and low in the south, showing a downward spiral trend. The two tallest residential buildings on the north side correspond to form the facade of the community. The façade style continues the neoclassical metropolitan style of the Emerald Riverside, and innovates on this basis. The details of the façade adopt academic design techniques, starting from light and dark, forming a sense of rhythm, shrinking section by section, and ending with a crown-shaped building top, showing the quality of the top luxury house in Shanghai.

