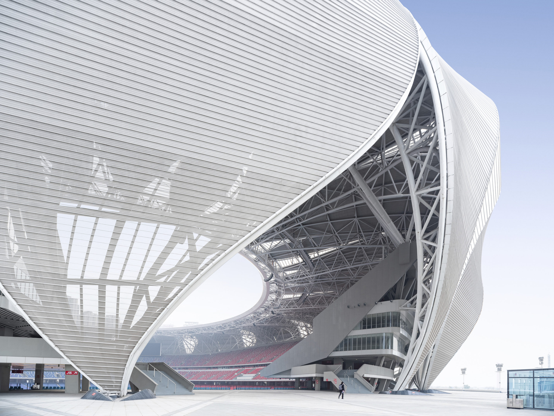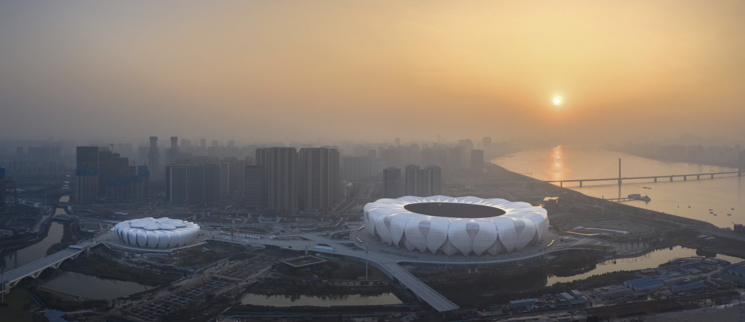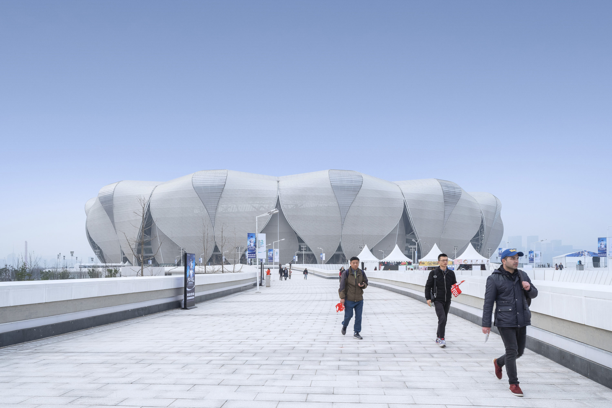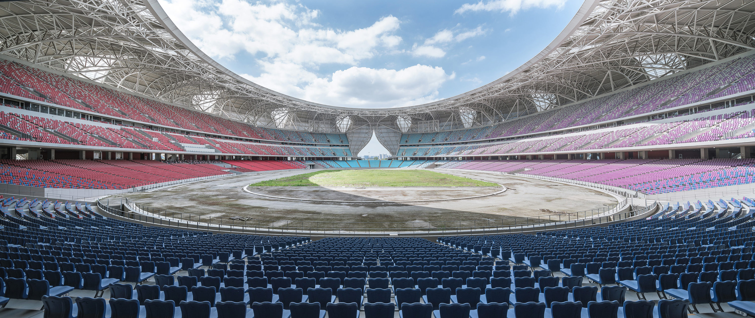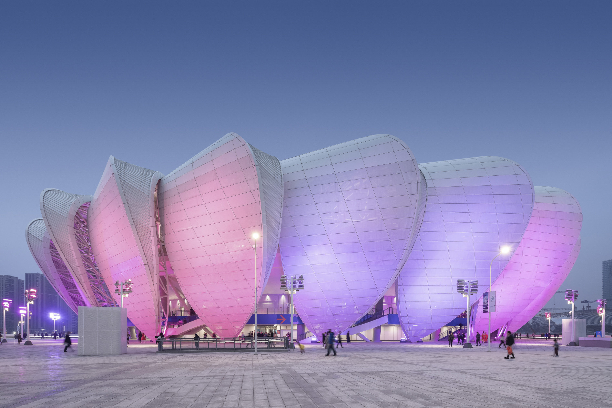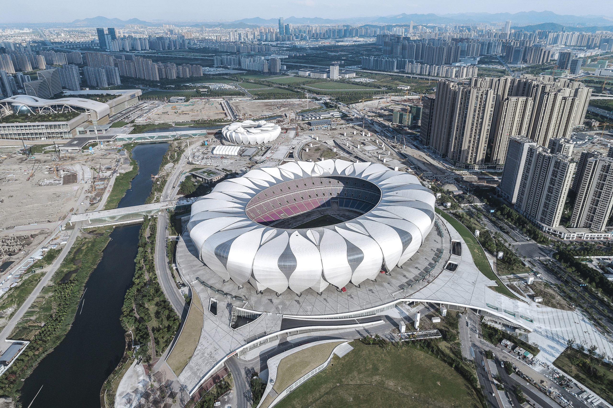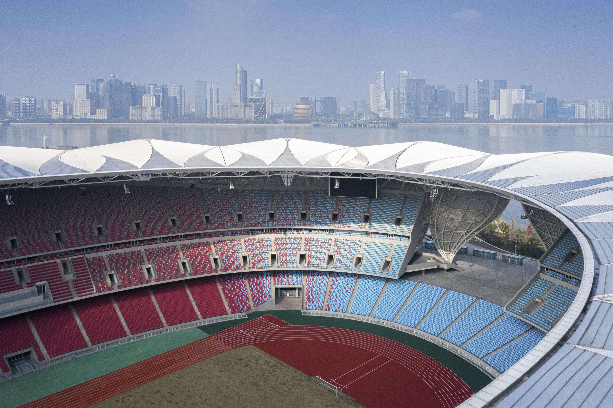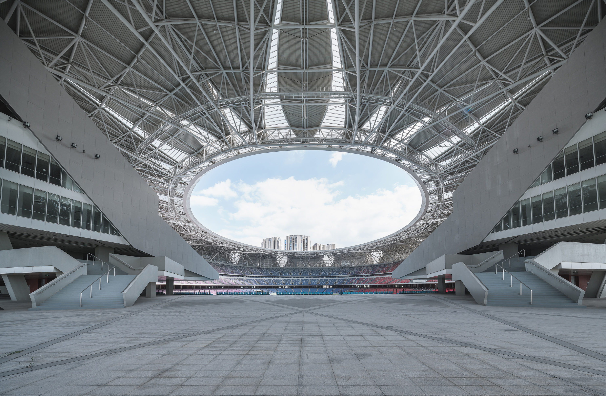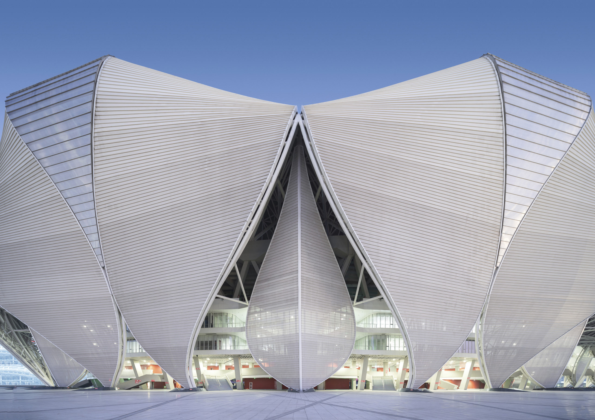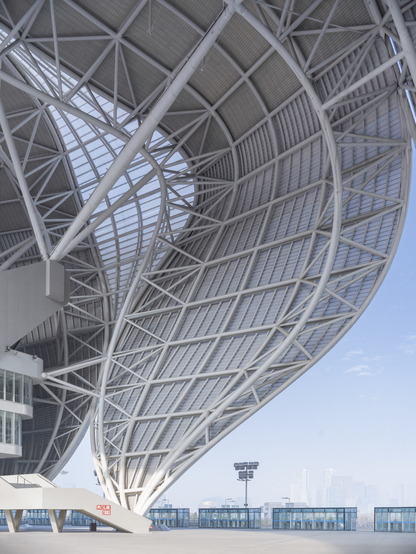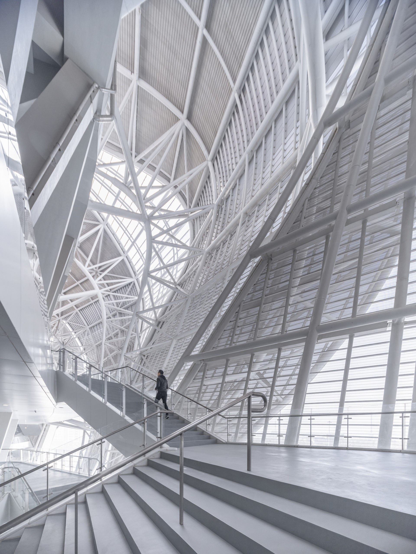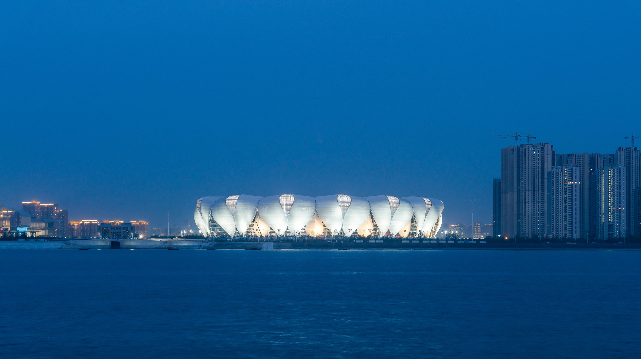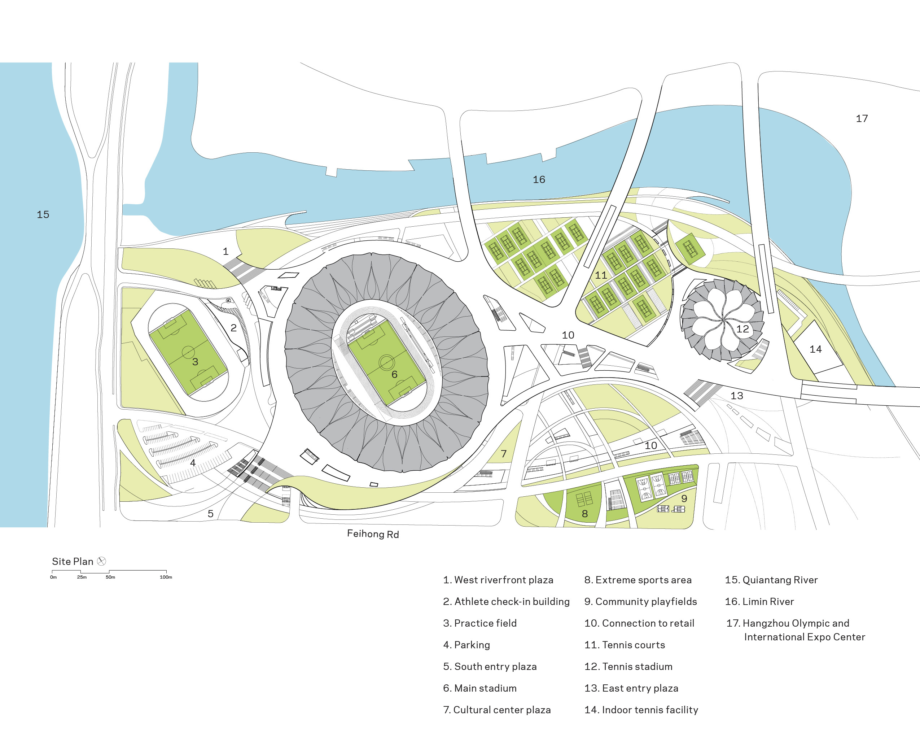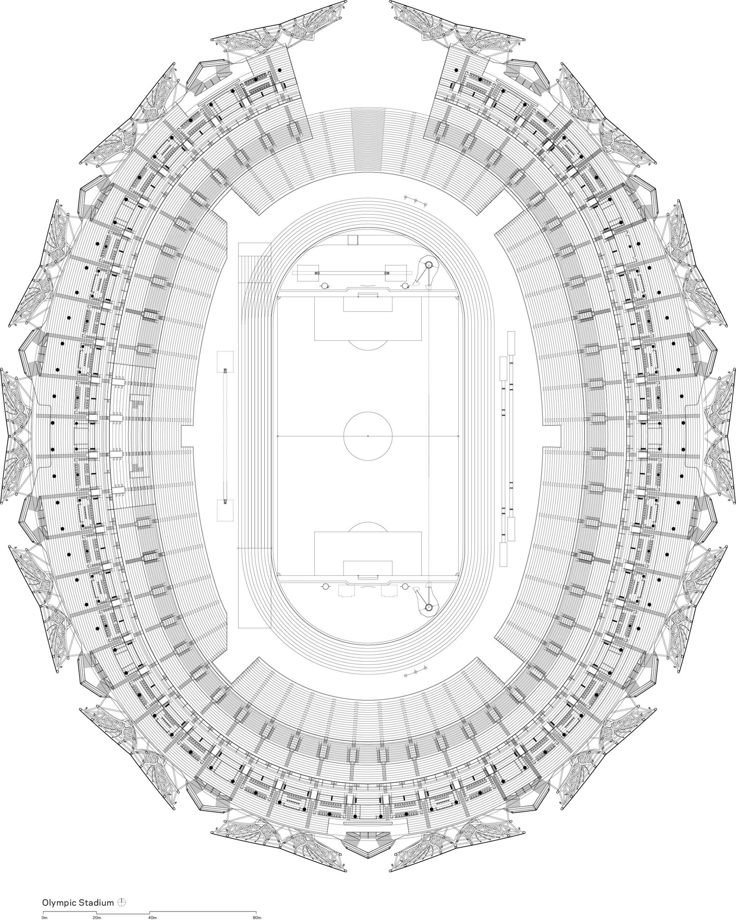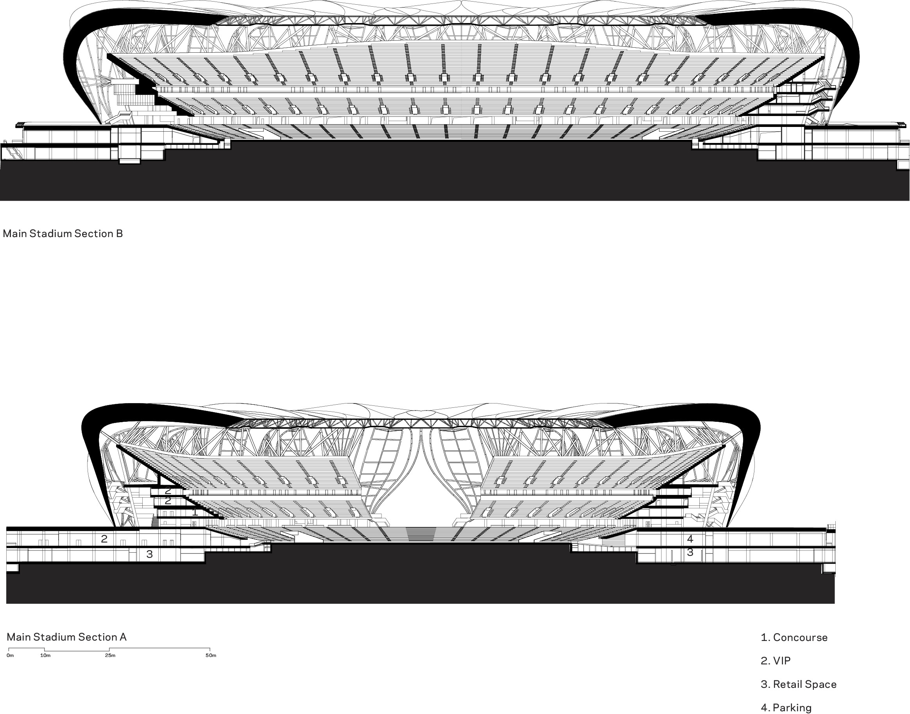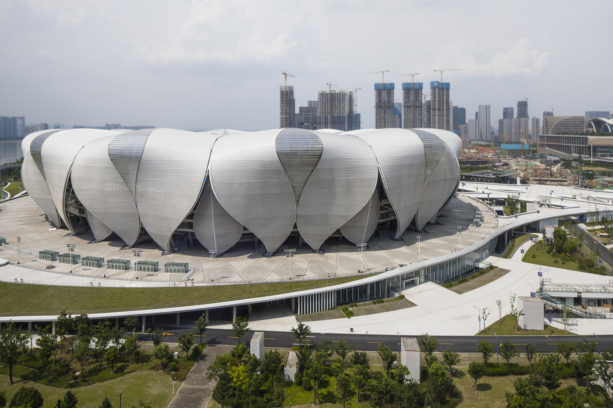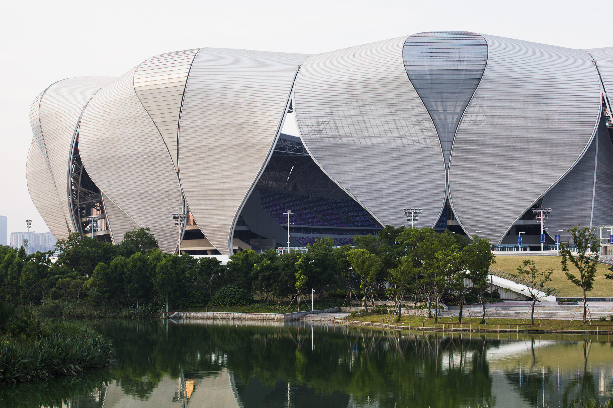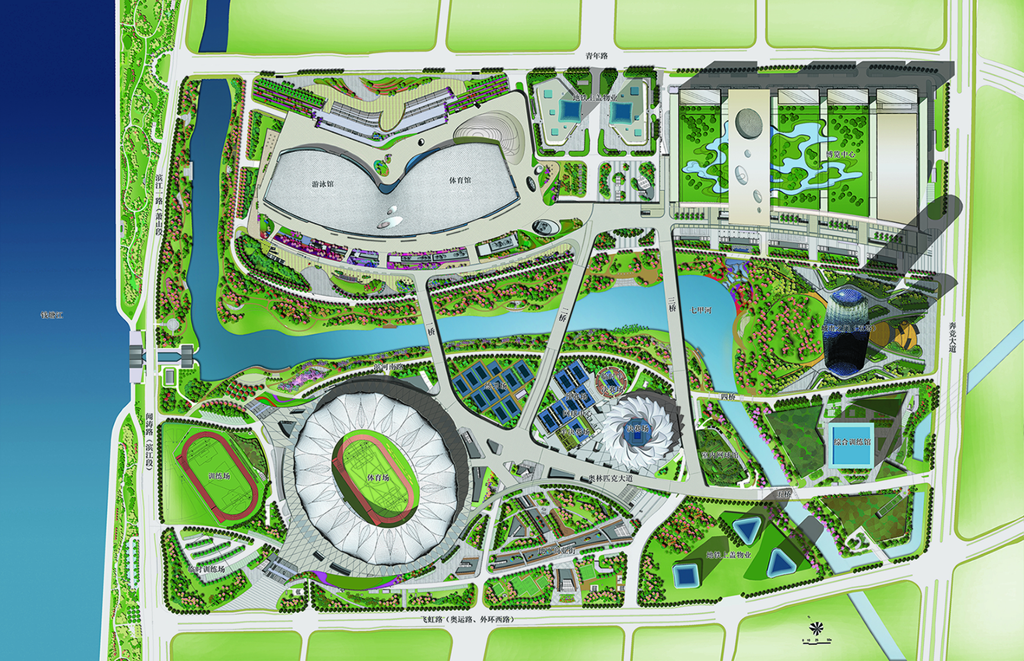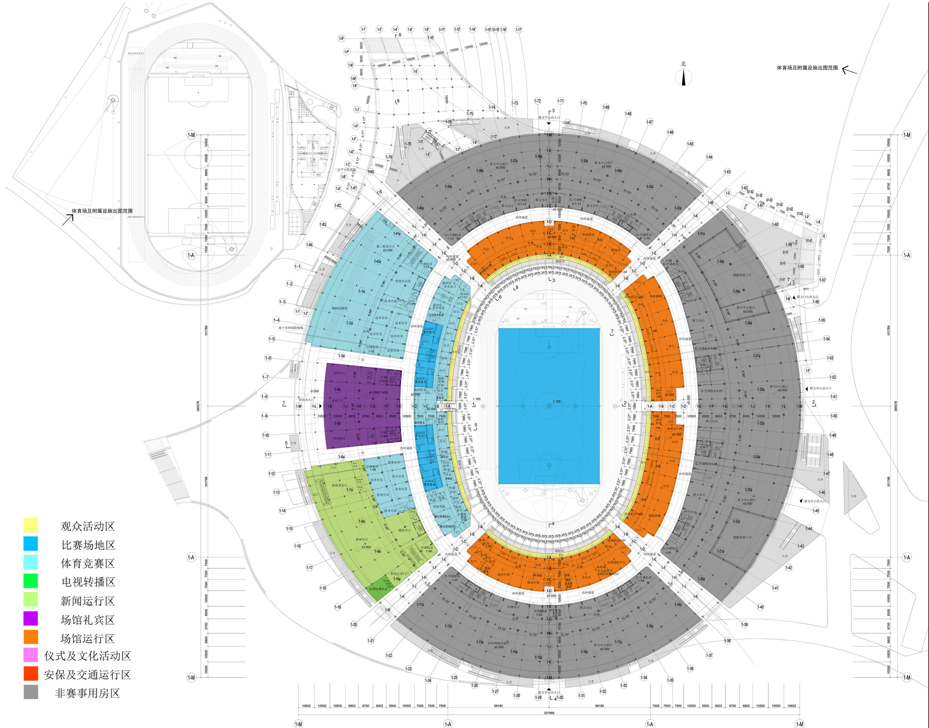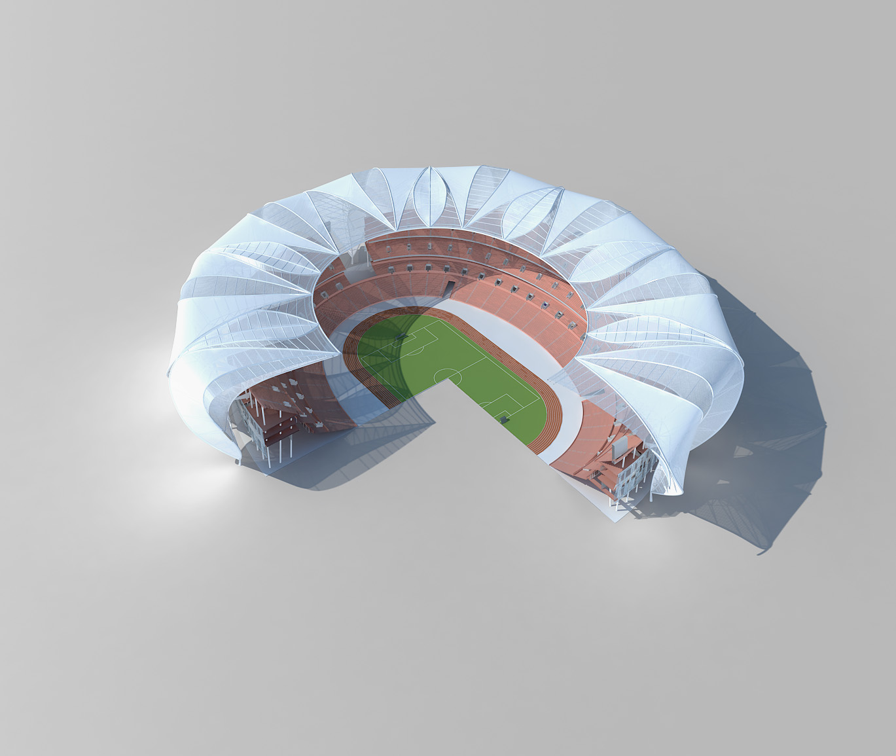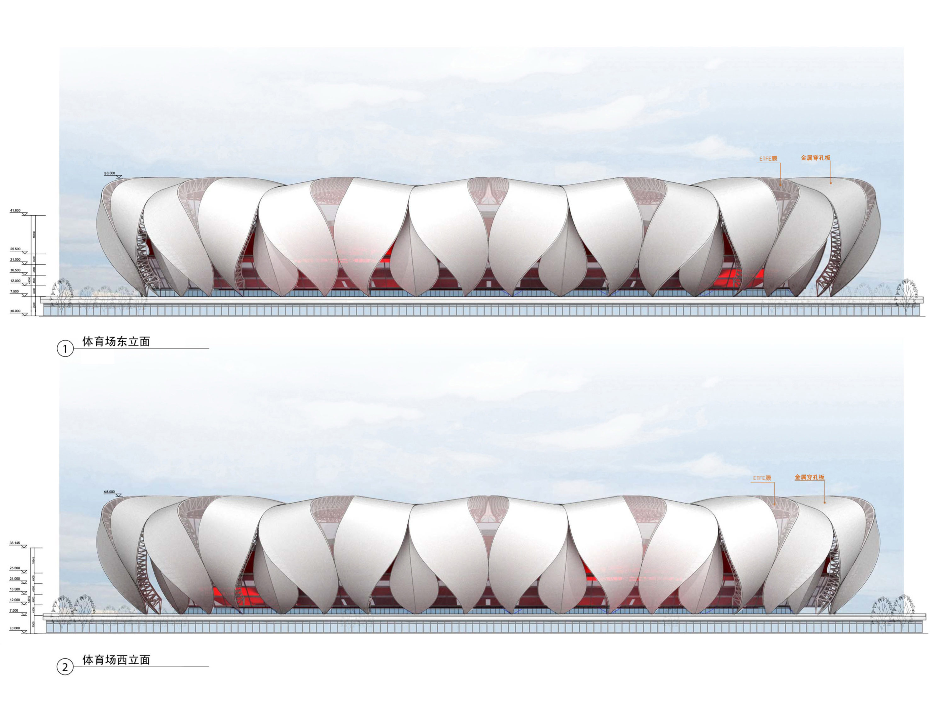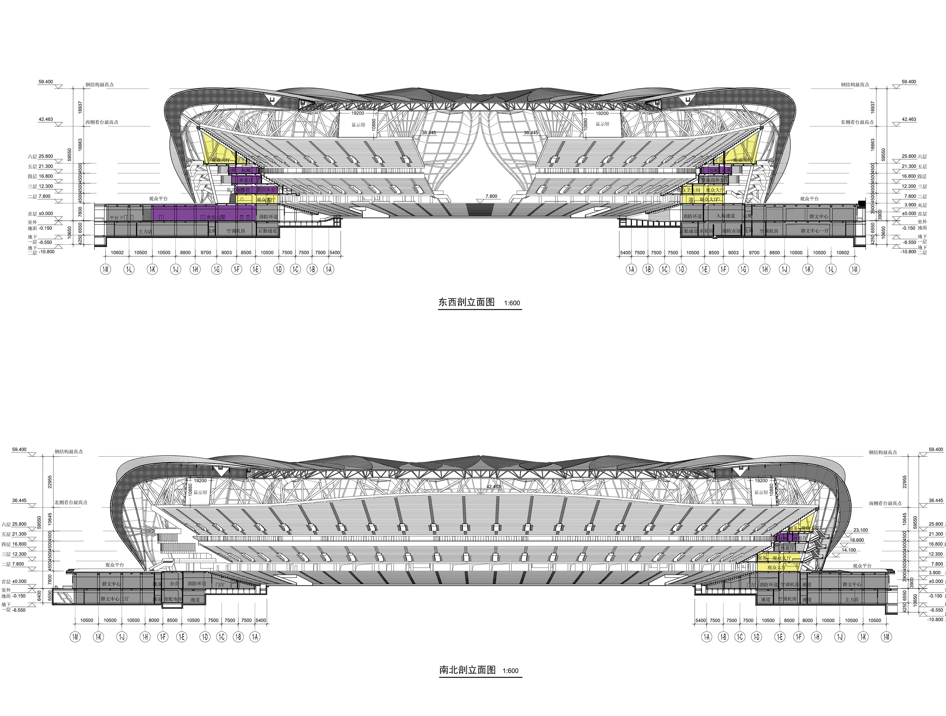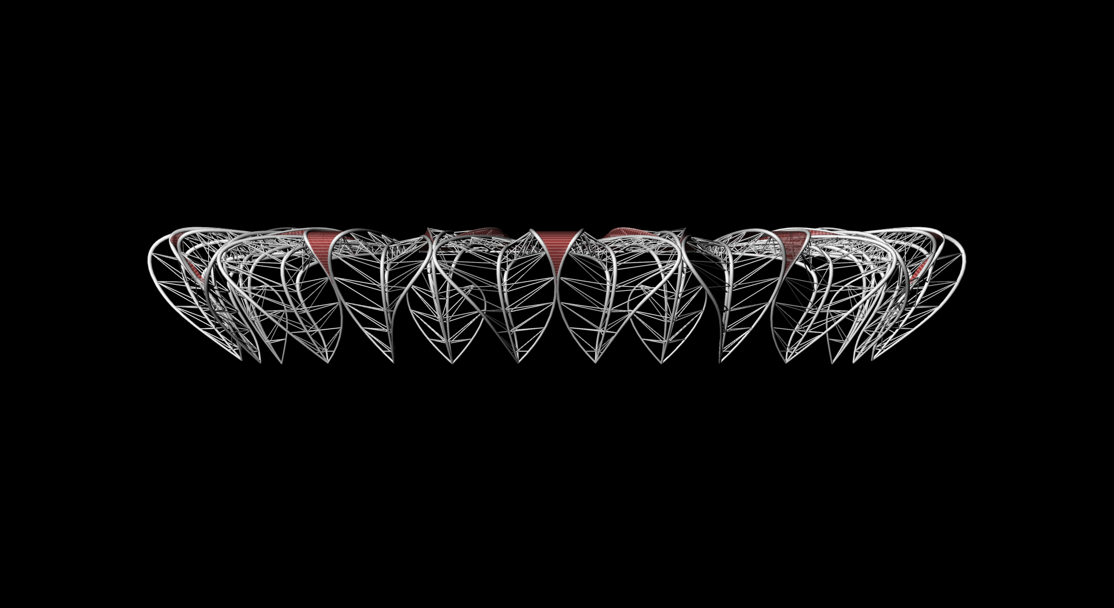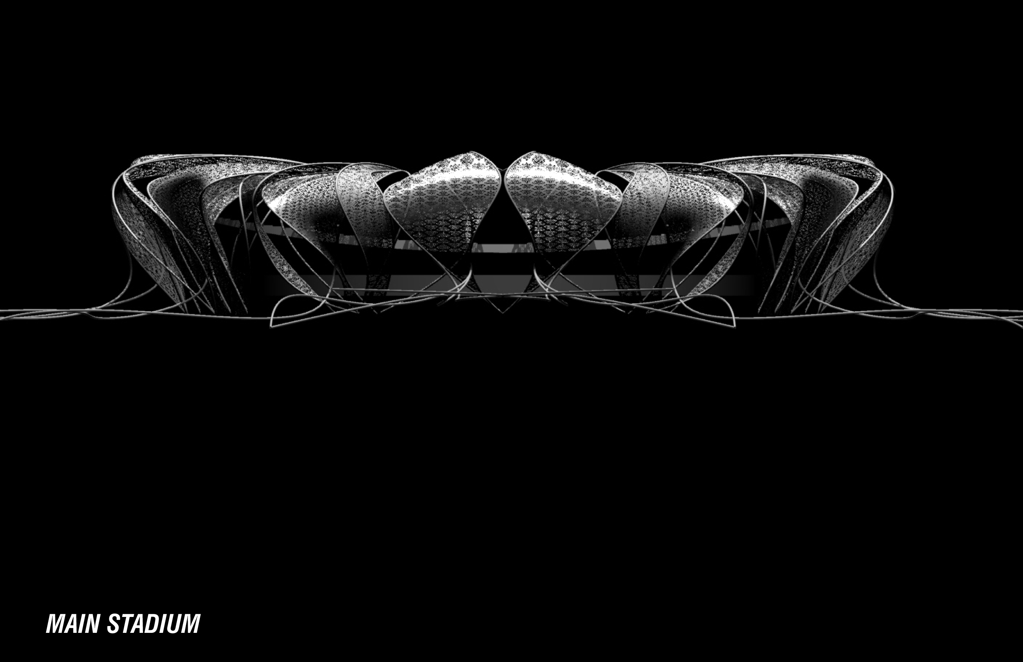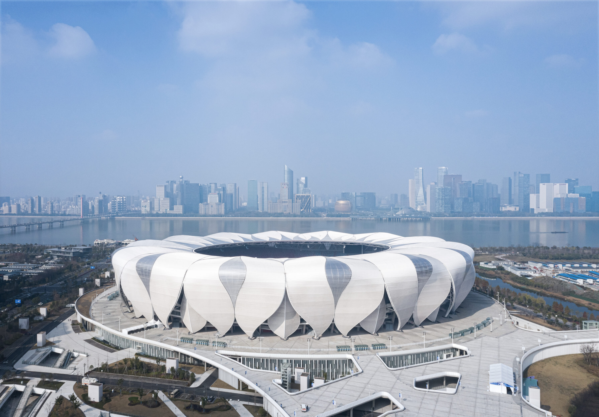
HANGZHOU OLYMPIC SPORTS CENTER, MAIN STADIUM
Featuring an iconic lotus petal design that draws inspiration from West Lake in Hangzhou, the Hangzhou Olympic Sports Center uses 67% less steel than similar-sized stadiums. As a result, less carbon dioxide was emitted to create the project. The 80,000-seat Olympic-sized main stadium was designed via parametric scripts to save resources, get fans closer to the field and maximize sightlines to both the game itself and the Qiantang River. With a comprehensive public space strategy in place, the site’s flowing circulation creates a seamless three-level pedestrian experience of above-grade platforms, ground-level garden pathways and sunken courtyards that unite the main stadium with recreation and retail spaces into China’s next-generation sports center. The special role it plays in creating a civic center for the surrounding community, based upon sports and wellness, is one of the most exciting and unique aspects of the development.

