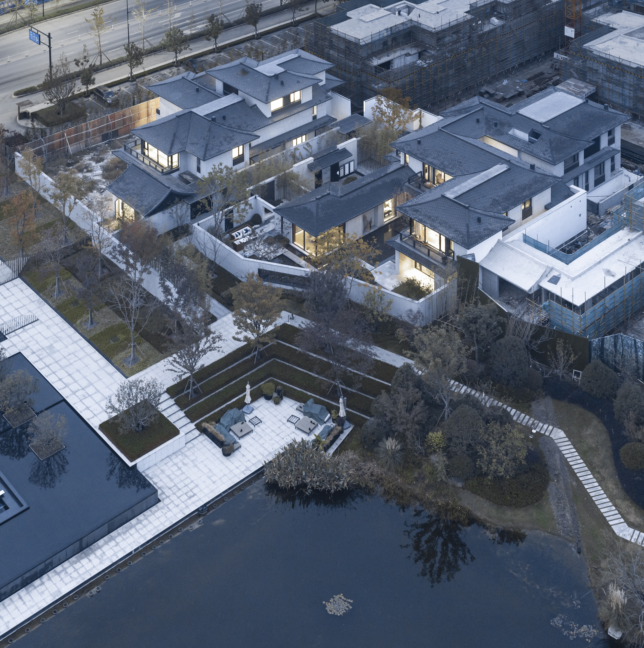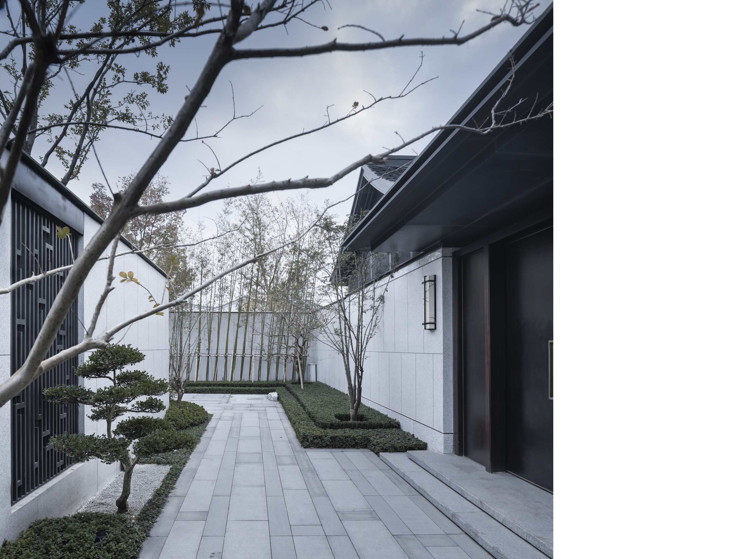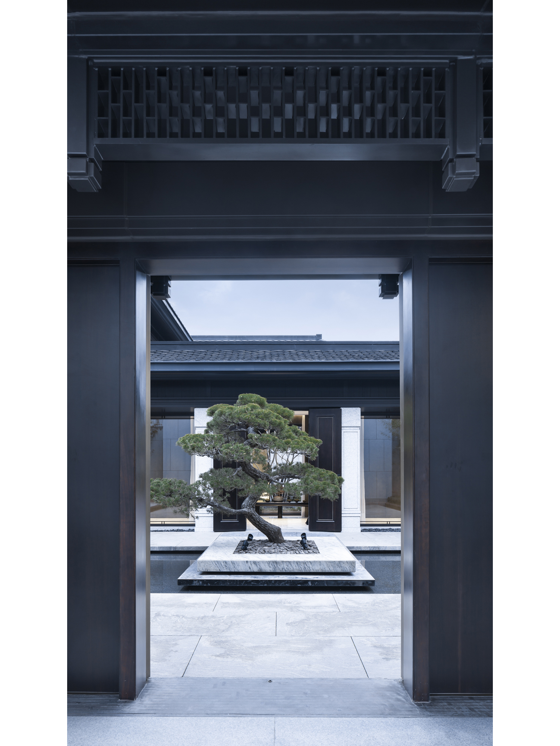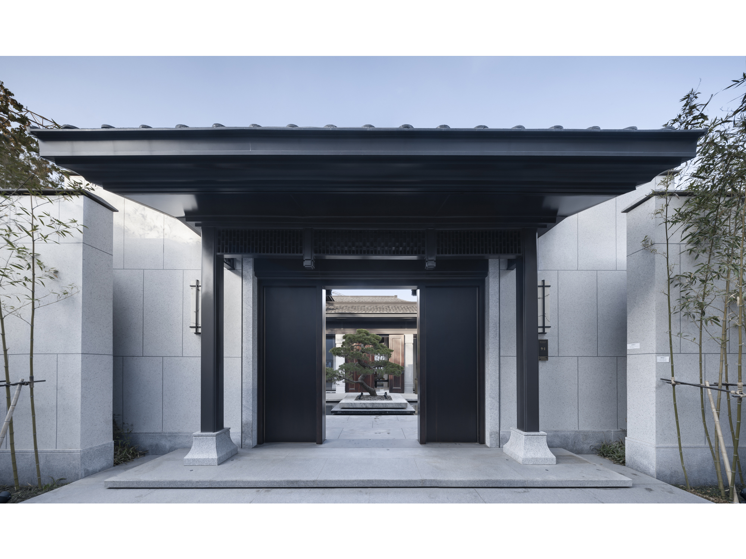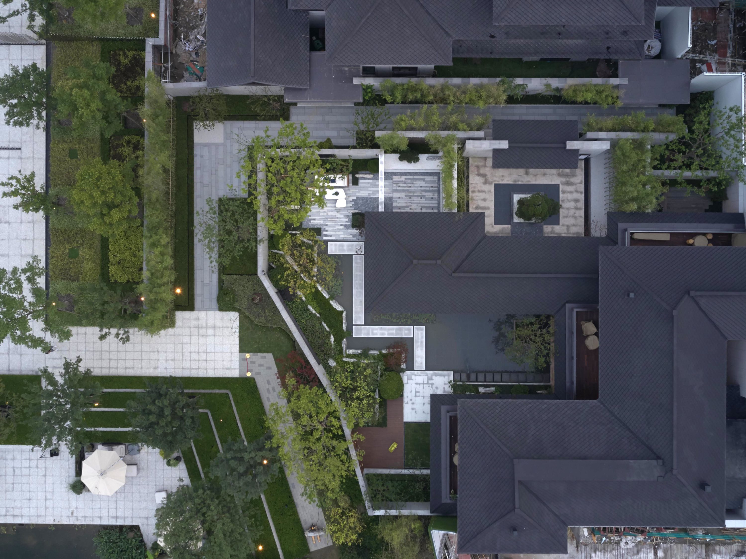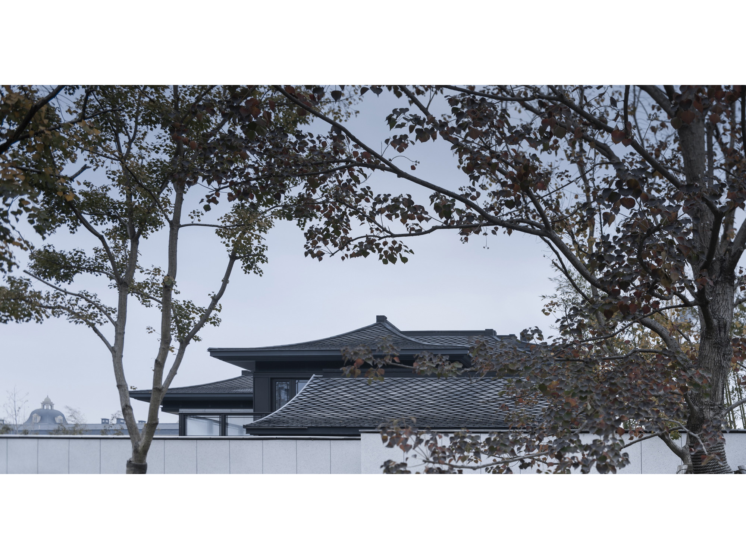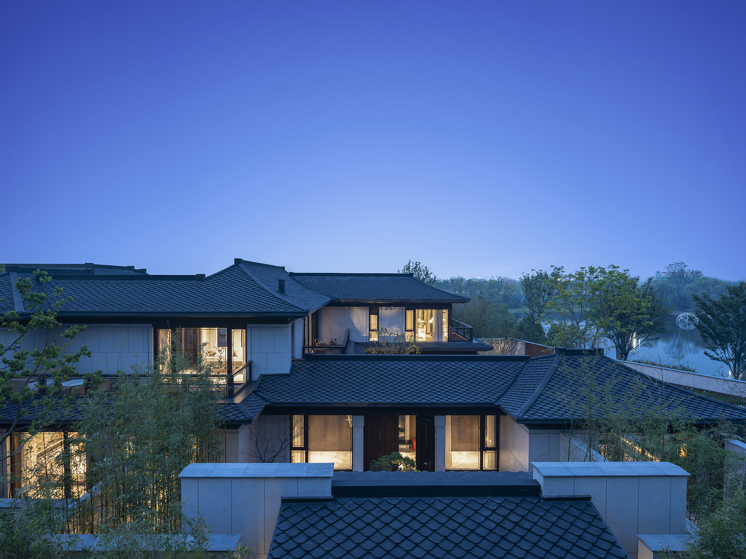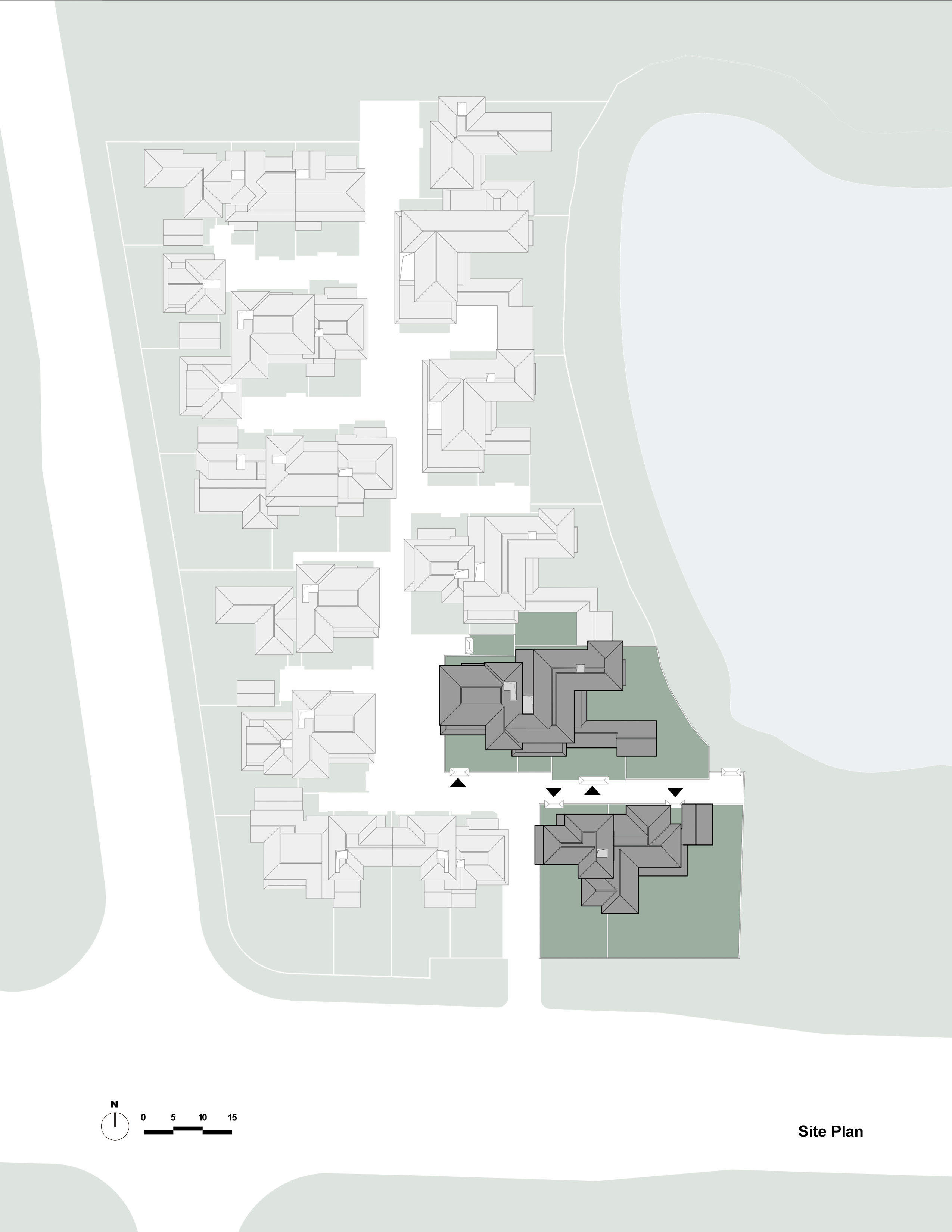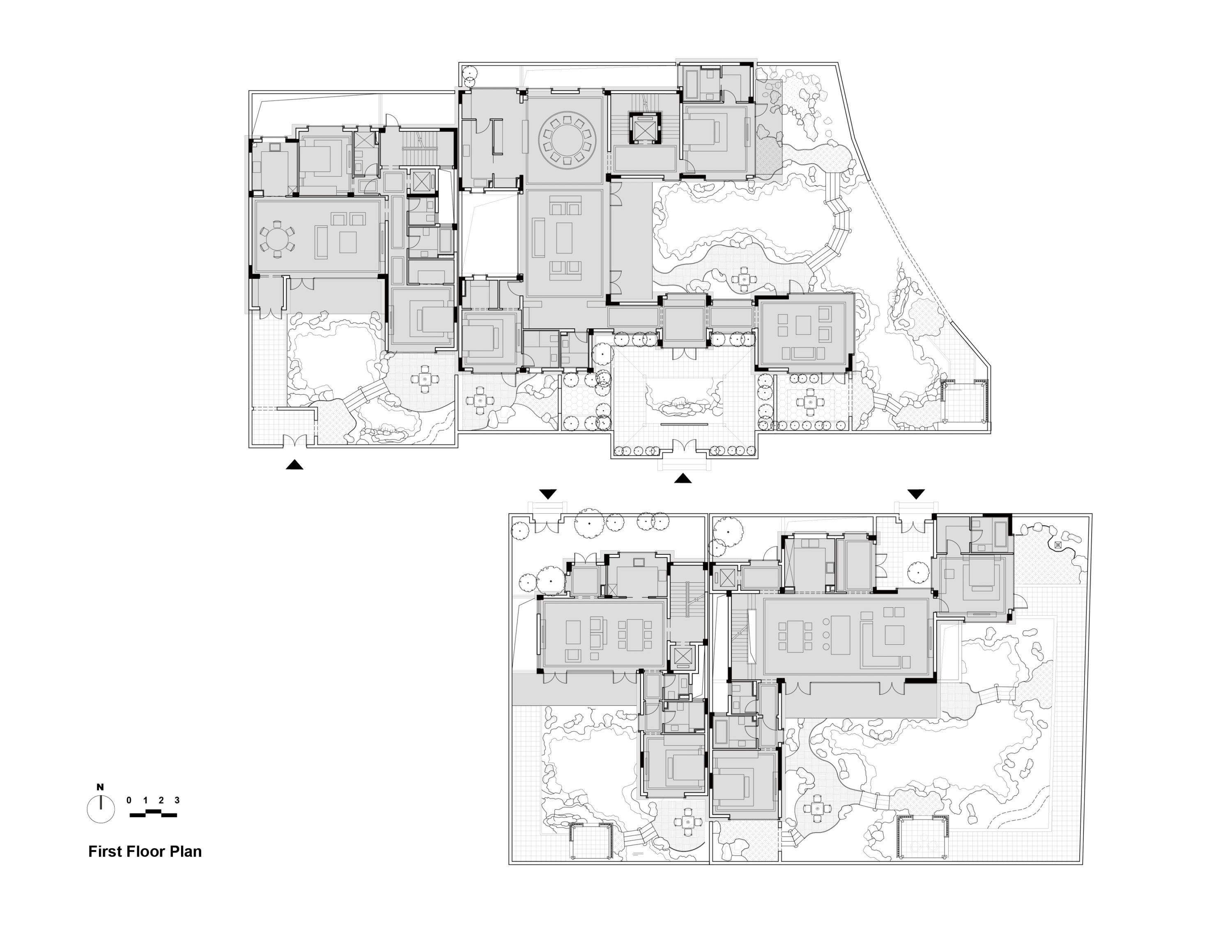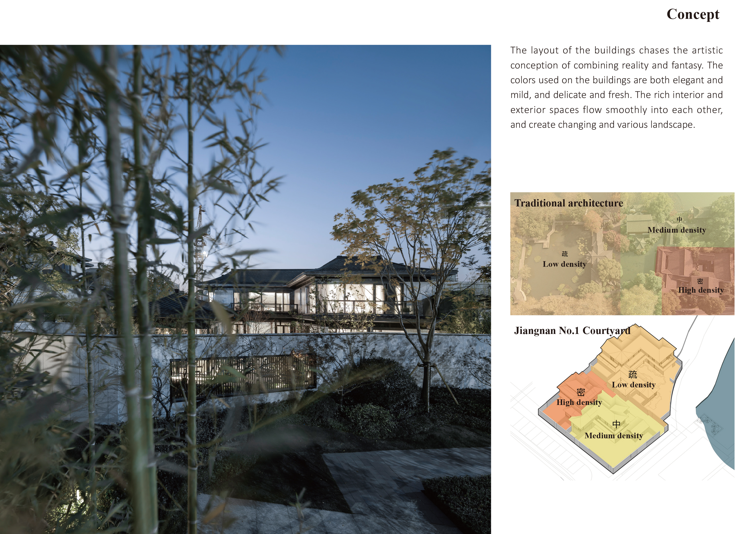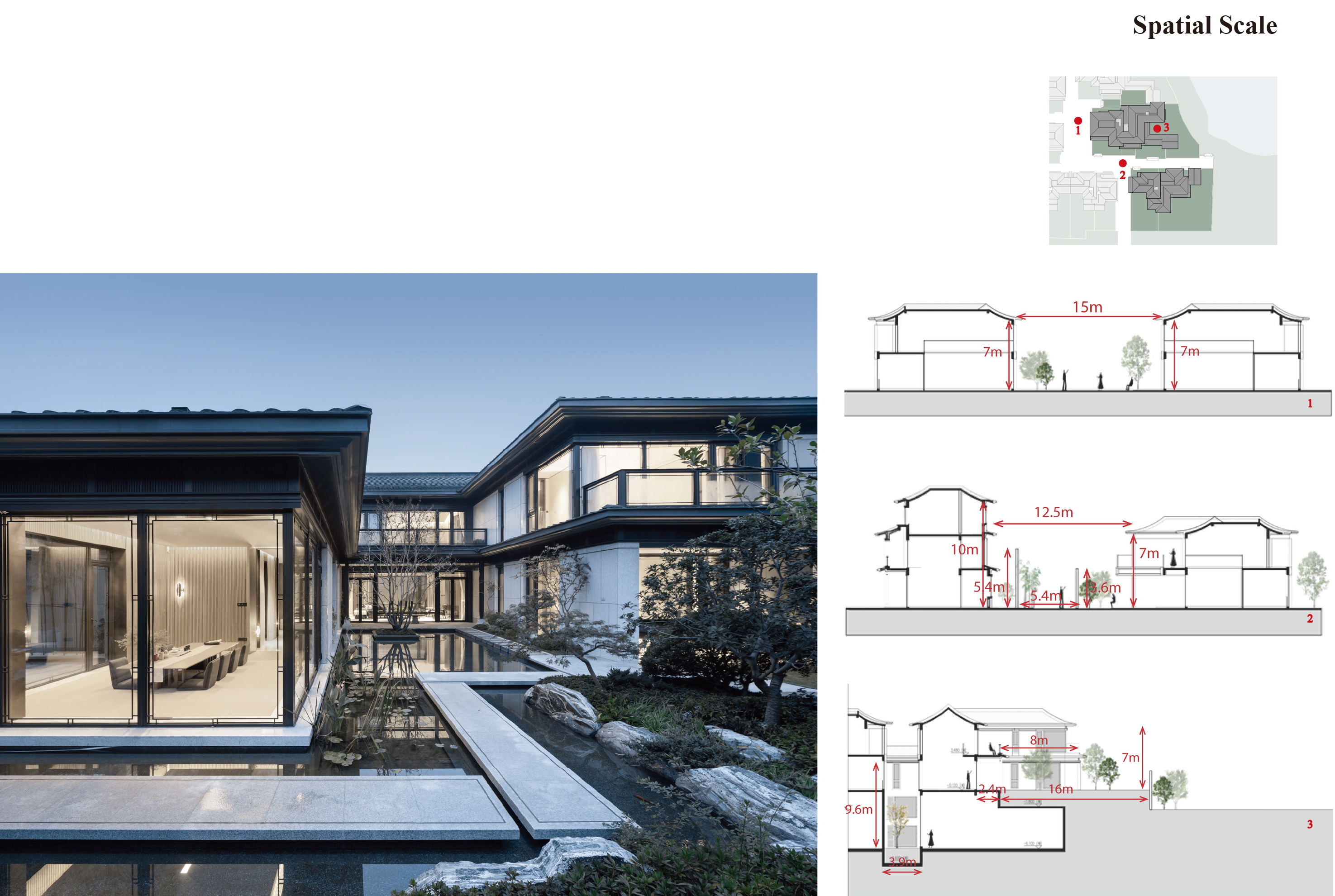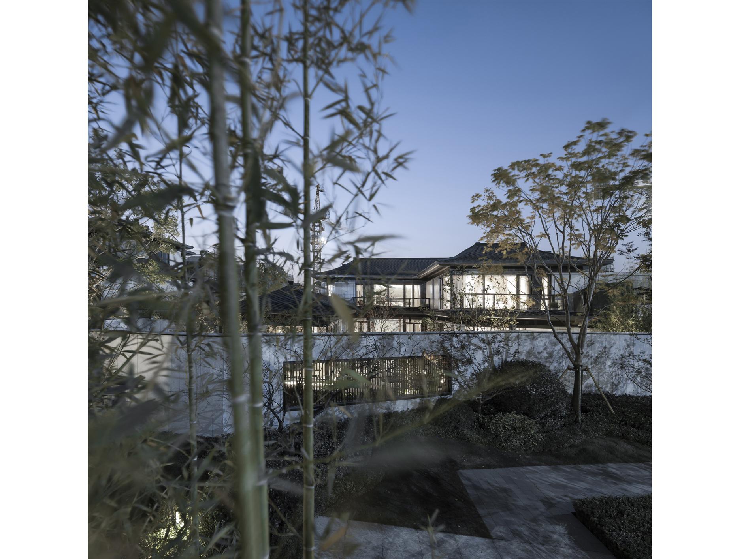
RONGCHUANG HUYUE JIANGNAN COURTYARD · YIHE JIANGNAN (DEMONSTRATION AREA)
Aiming to show a southern residence with Eastern traditions, the project sees that history and modern life are connected through modern architecture. Spreading among the flexible interior spaces and free layout, courtyards promotes full integration of landscape and rich spatial hierarchy, with the first tier of walls defining the boundary and ensuring privacy and peace. While the pitched roofs inherit the gentle and graceful line proportions of traditional houses, the projected cornices pose as generosity and lightness. Both simple modernity and traditions are maintained in such architectural details as these. Featuring with dark grey diamond-shaped tiles, aluminum moldings, floor-to-ceiling windows, stones and other modern materials the buildings appear more transparent and sophisticated.

