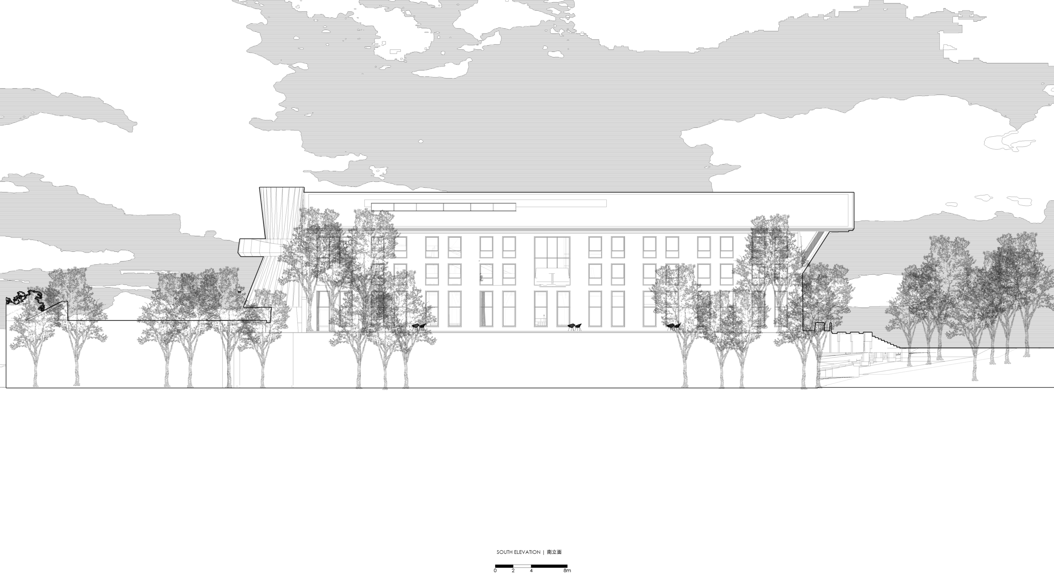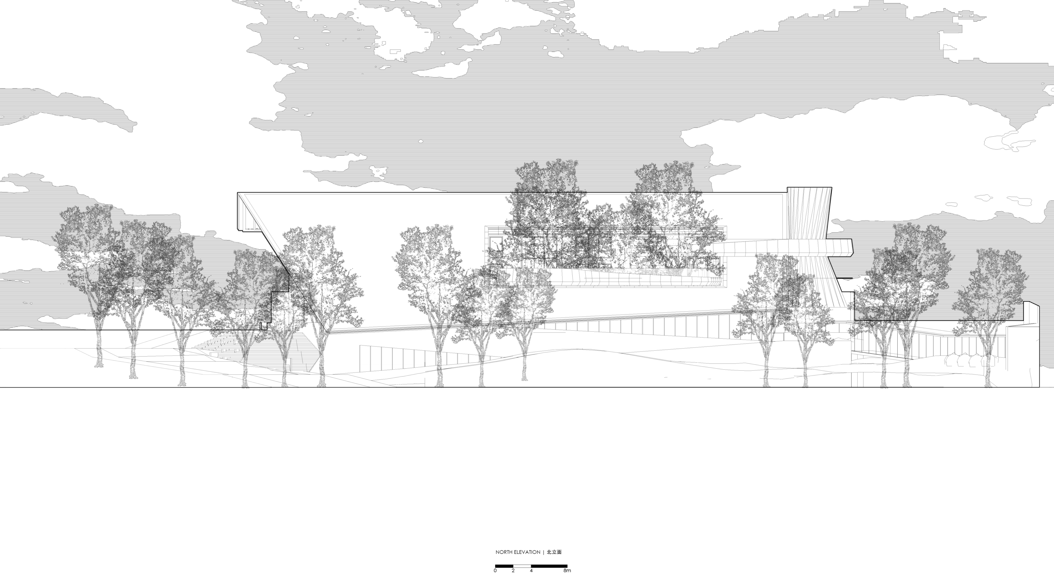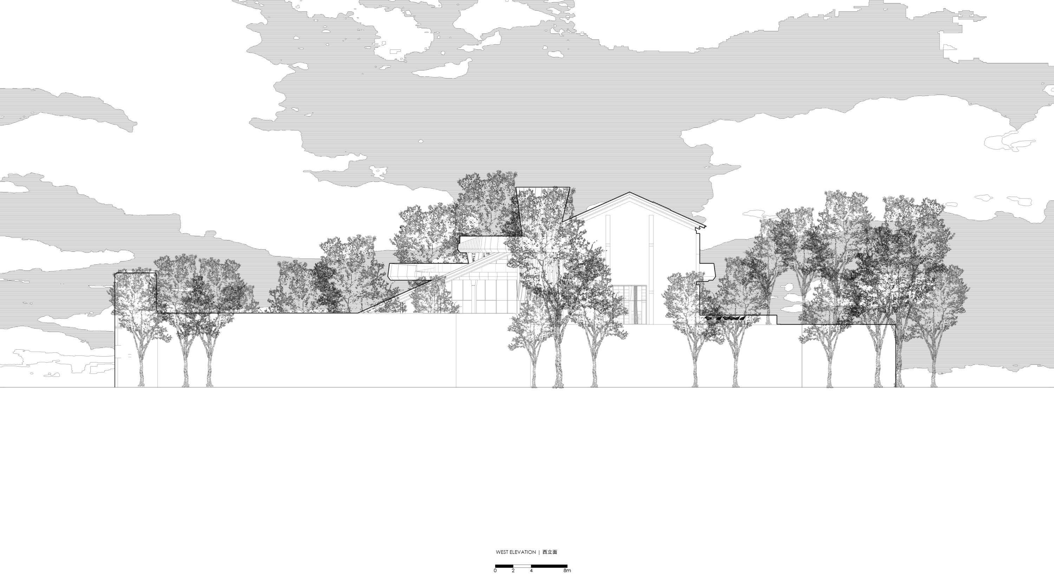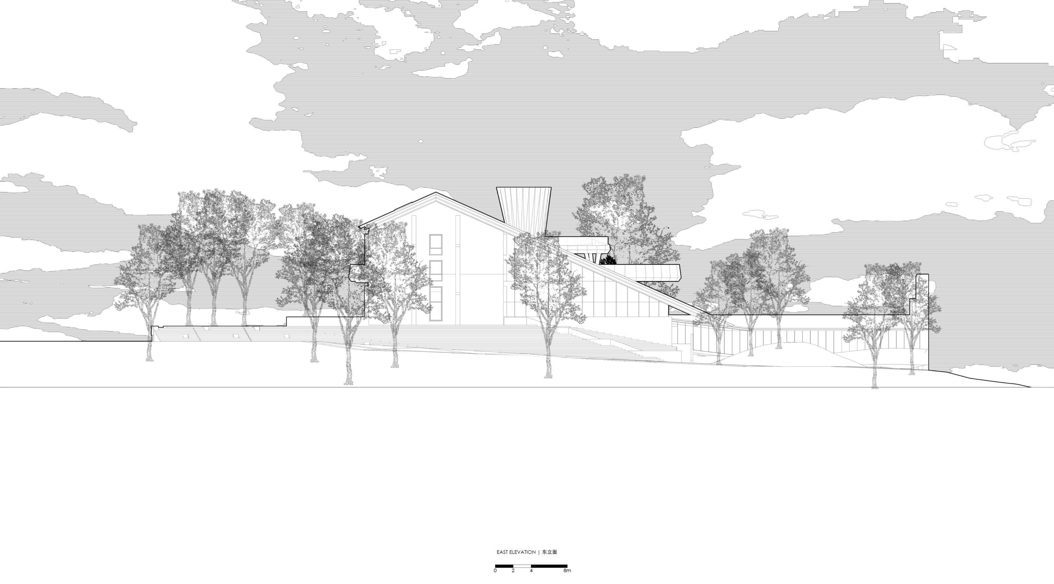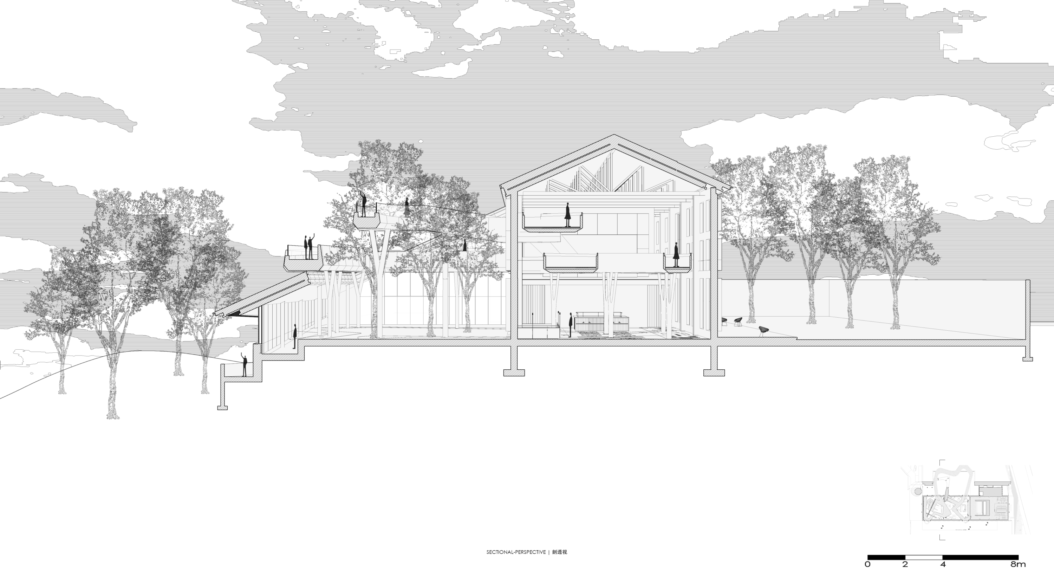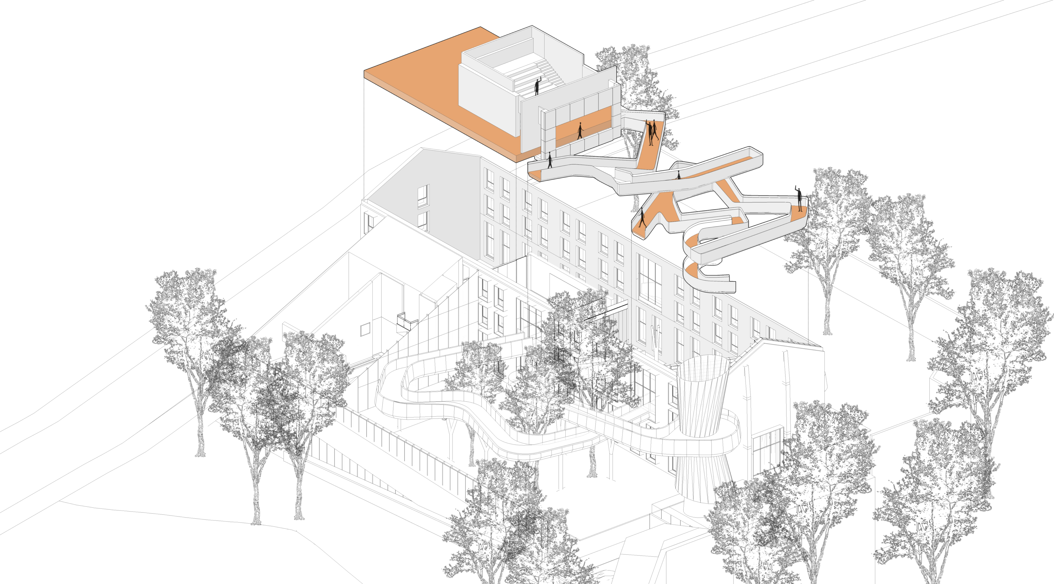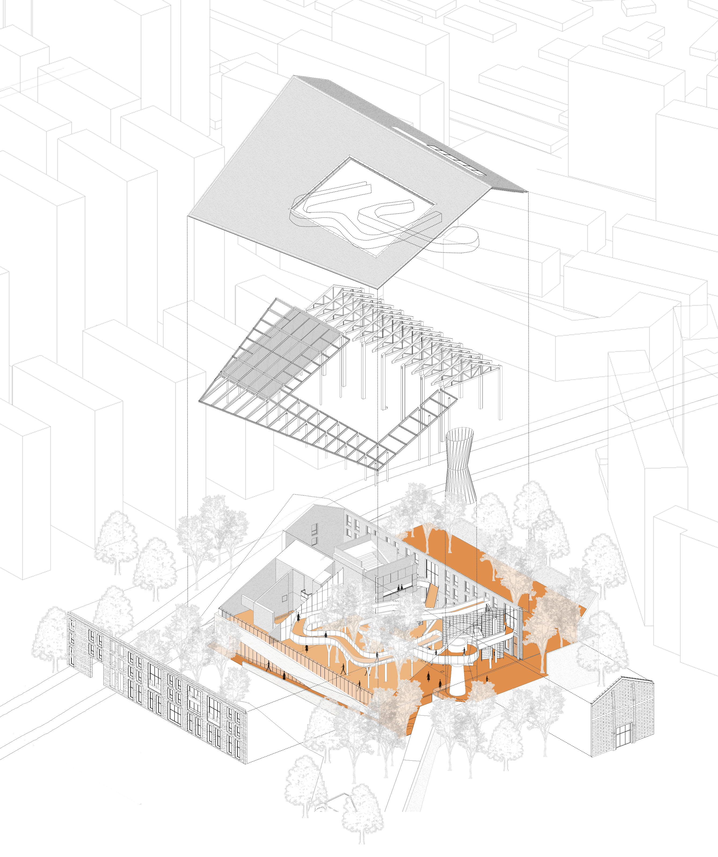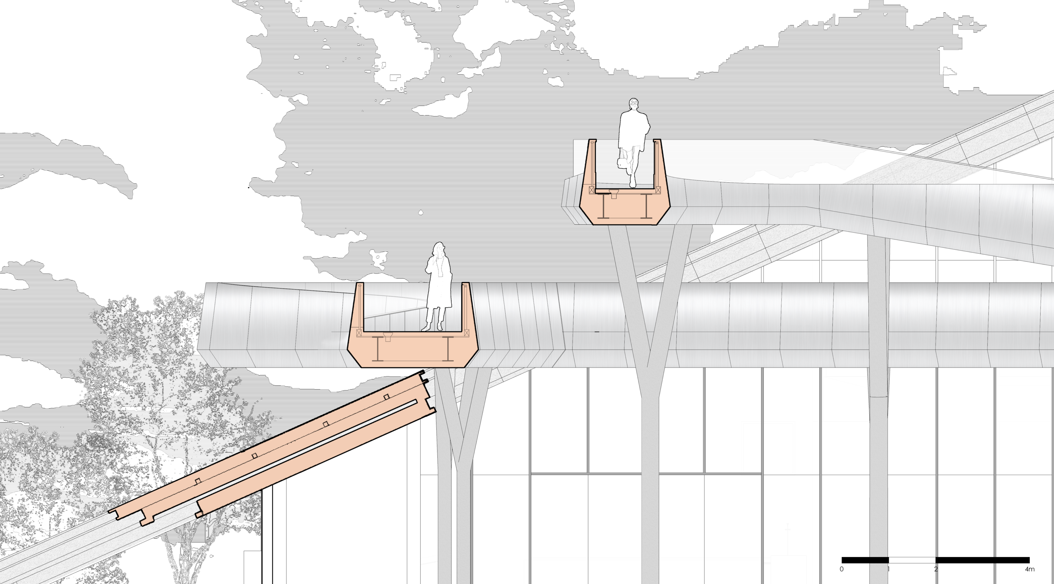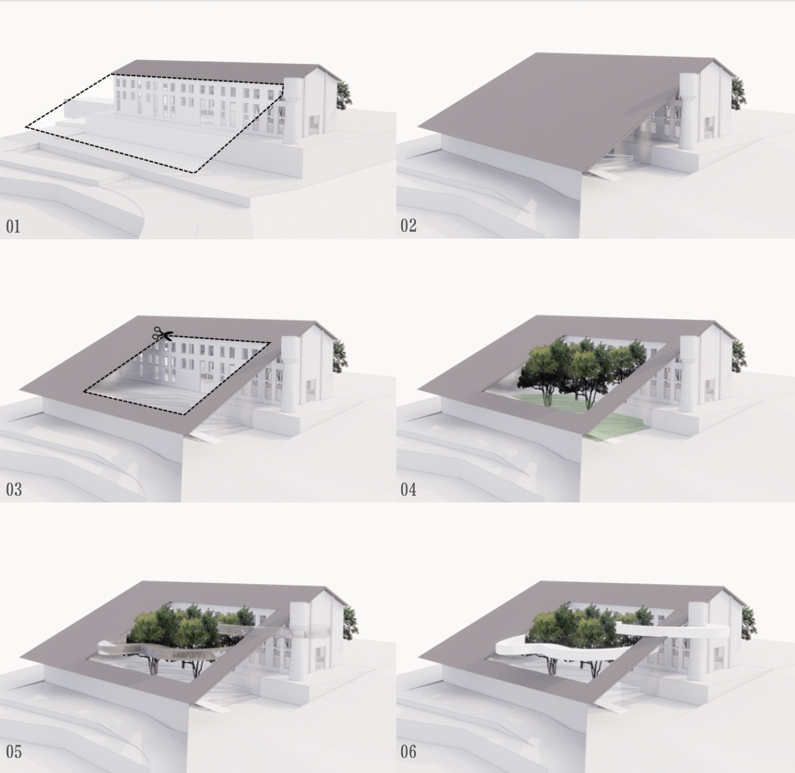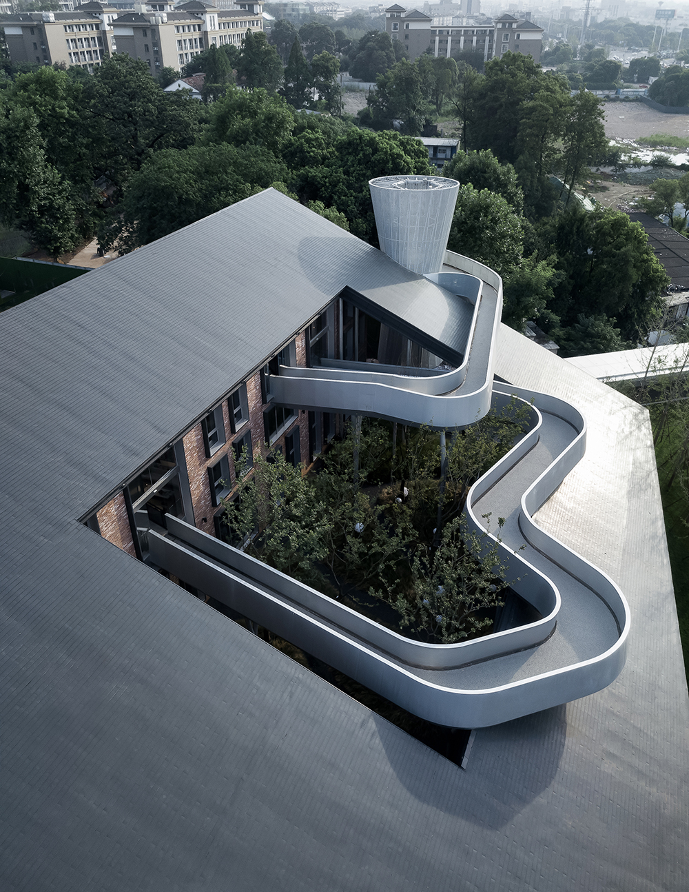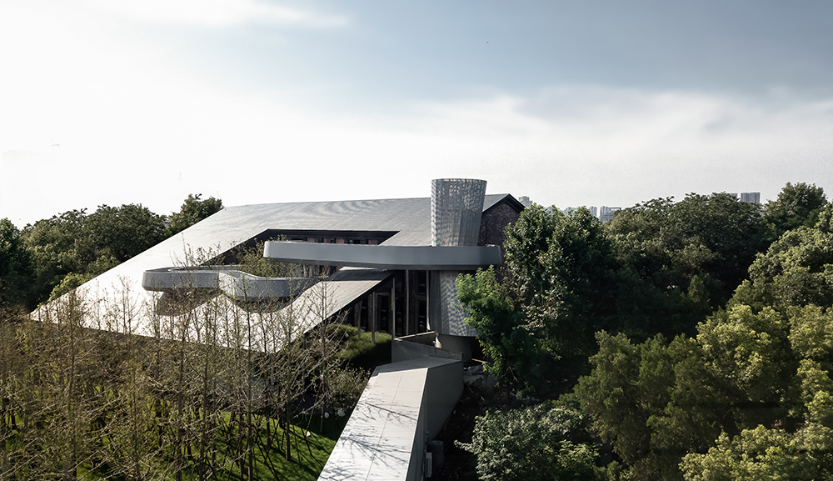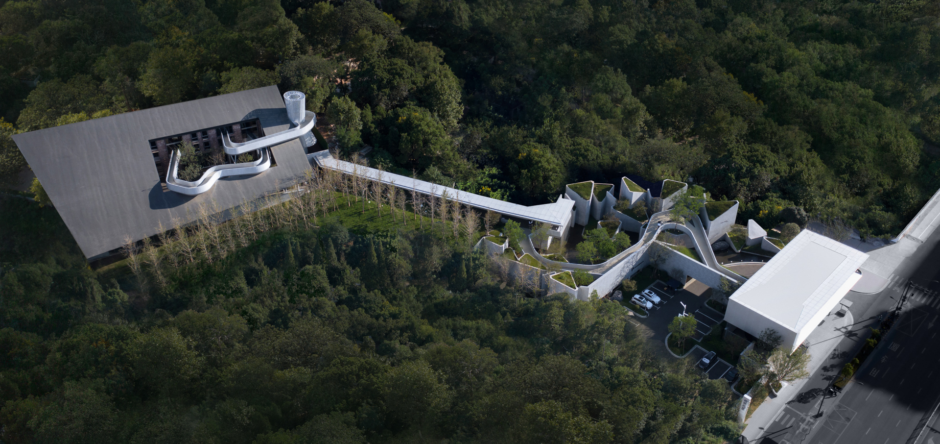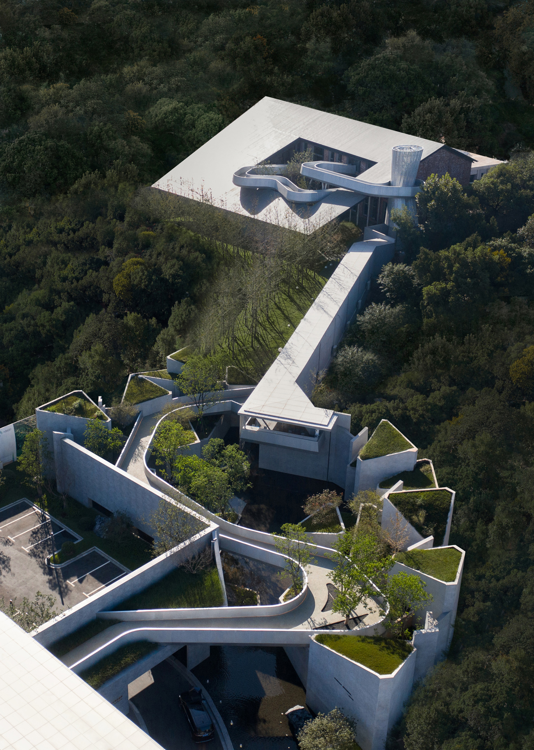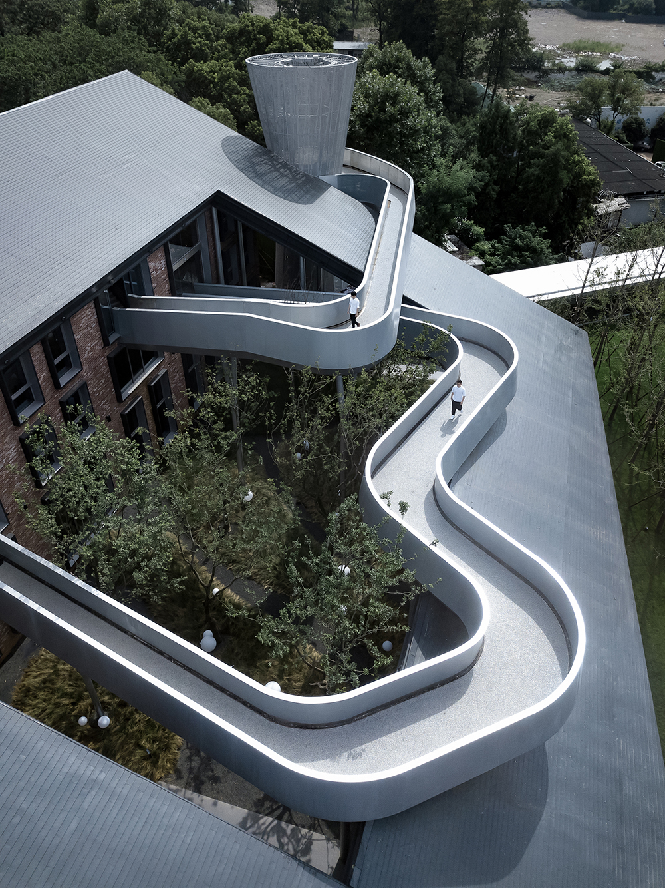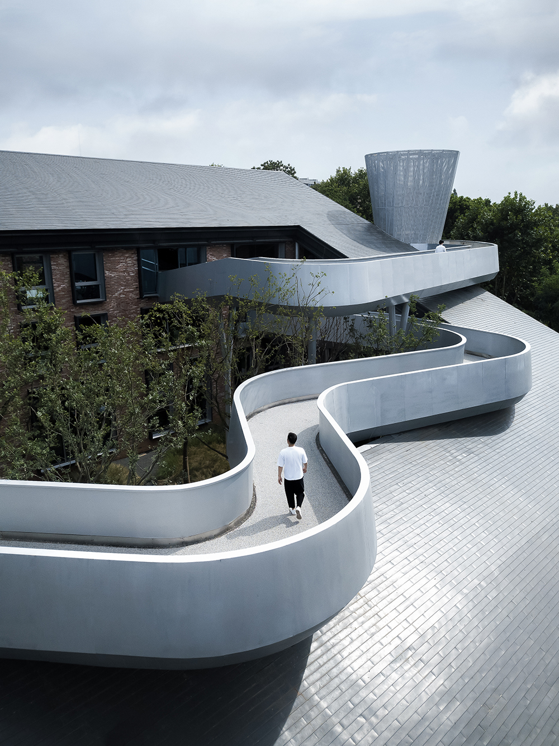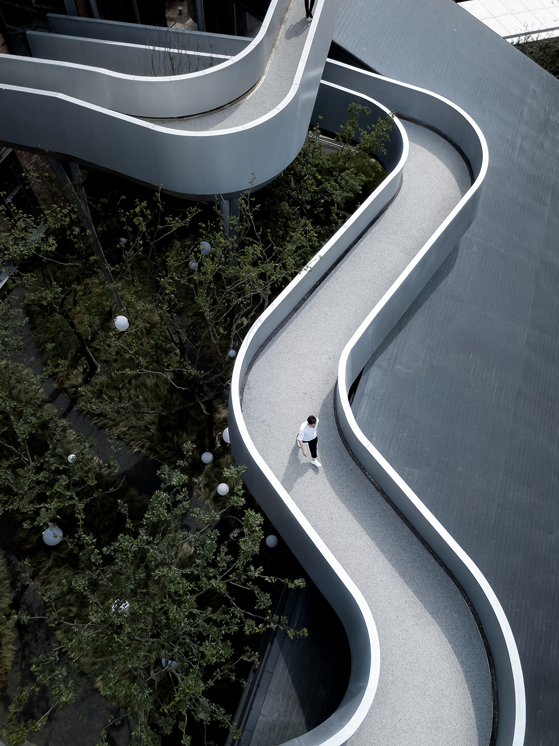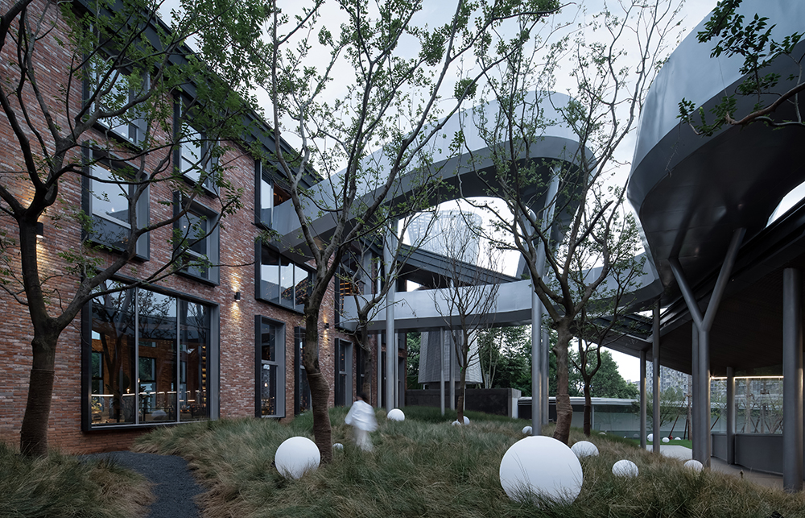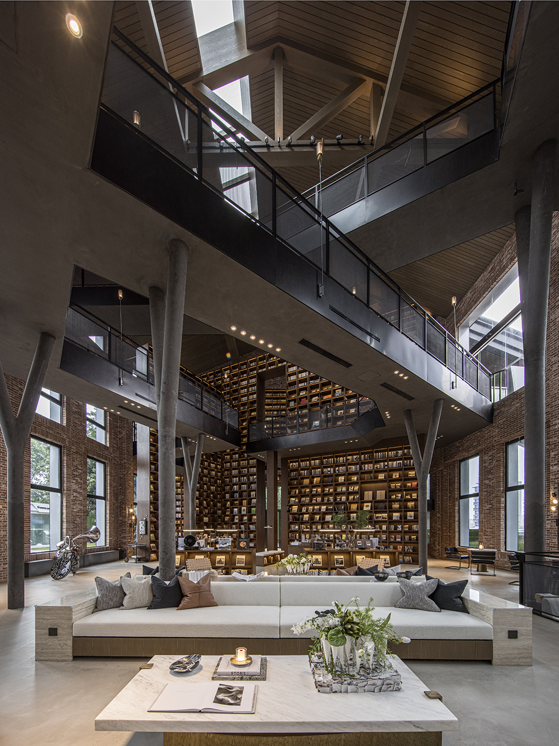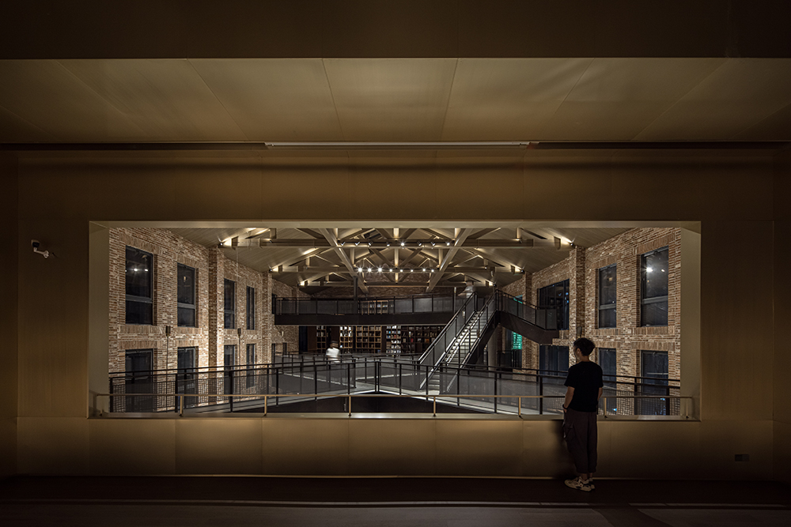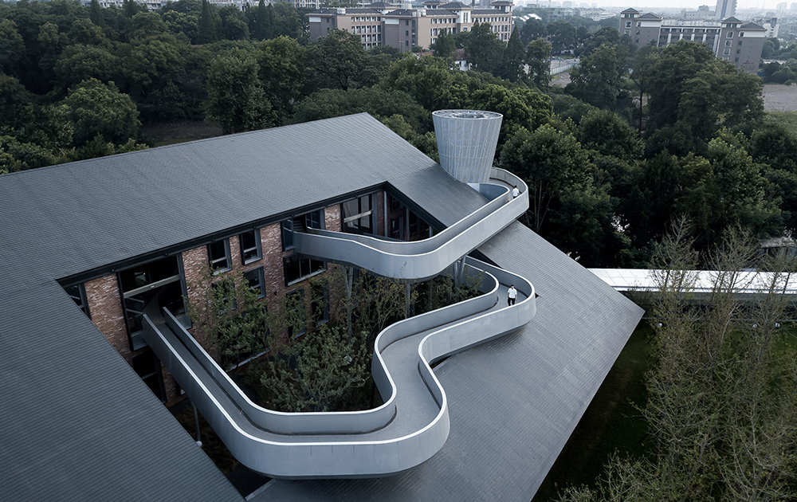
FUTURE COMMUNITY CENTER, JINHUA
The project was originally a 3- storey factory building. After the demolition of the surrounding buildings, a 2m high platform was formed. Architects take “landscape” as a means of design to rebuild the damaged environment and repair the city ecosystem. The new building extends the old sloping roof to the ground, covering the old building, terrace and rubble, as a new controllable urban display. The corridor connects indoor and outdoor spaces. People can shuttle freely in the trees, roof and indoor display space. The smooth moving line design enhances the sense of walking experience.

