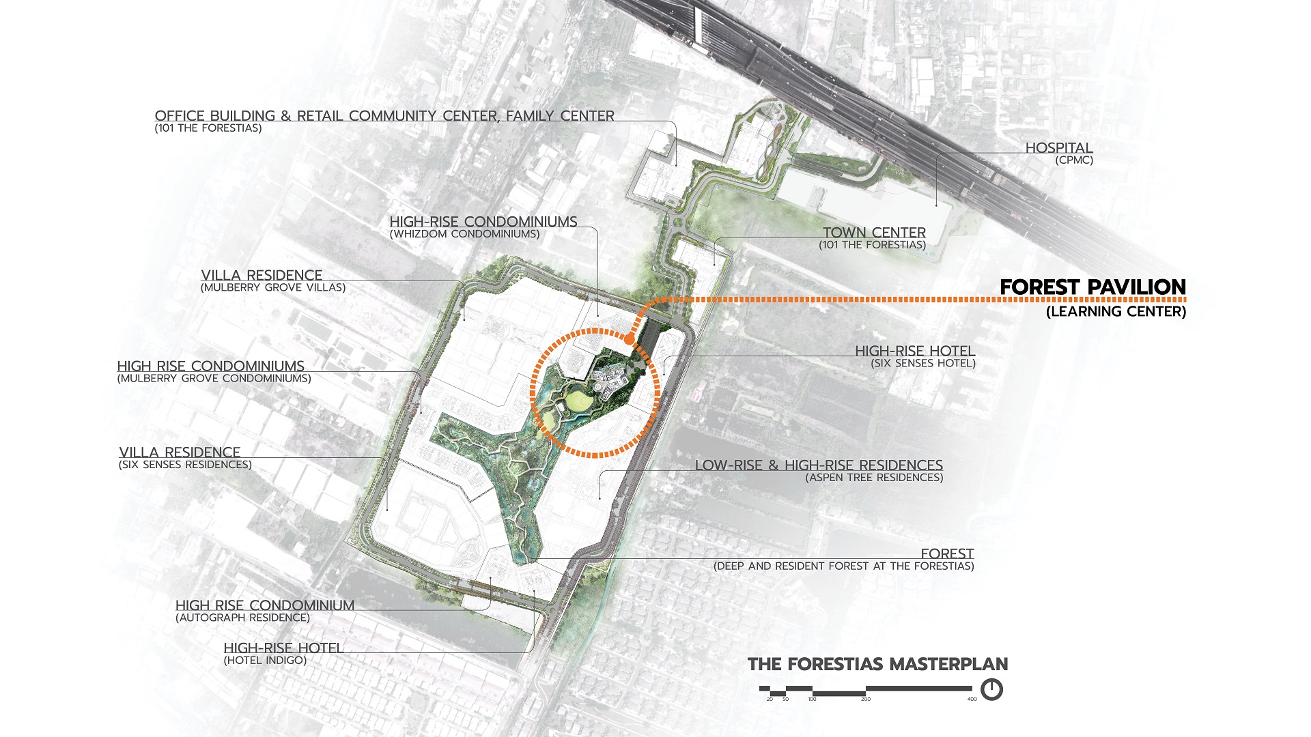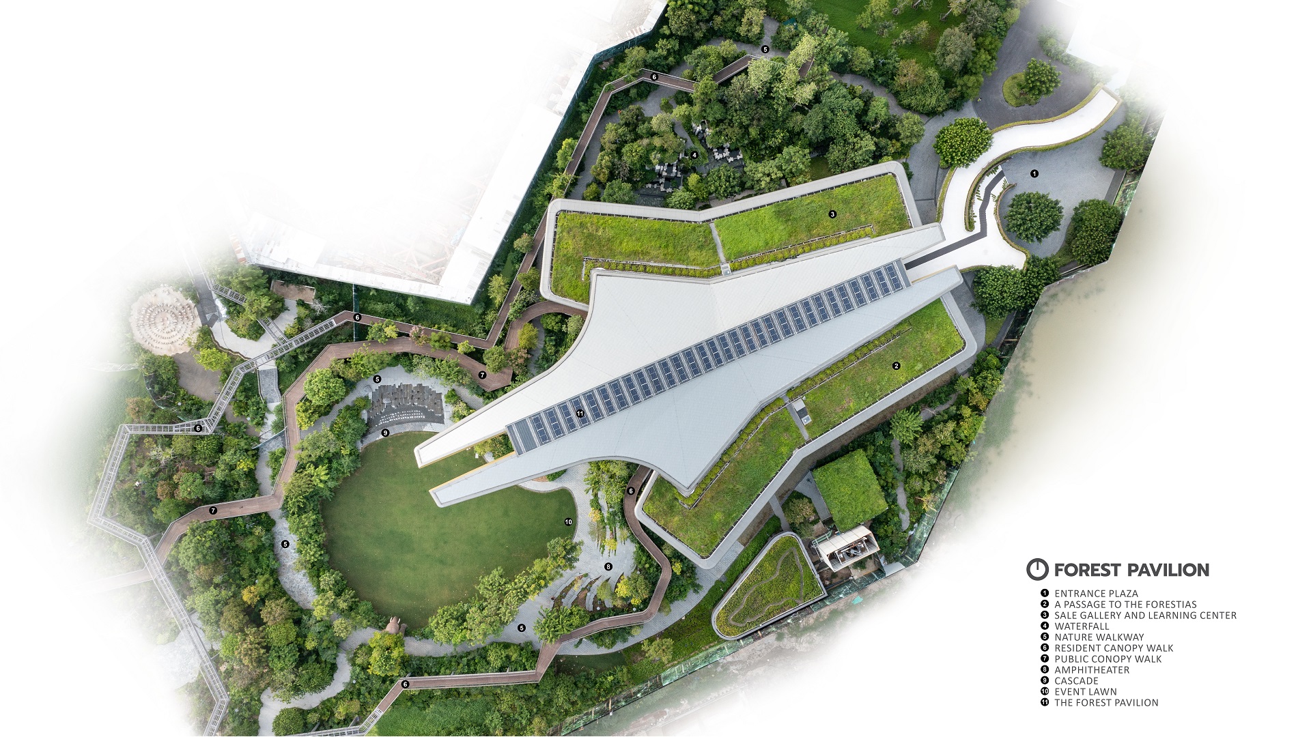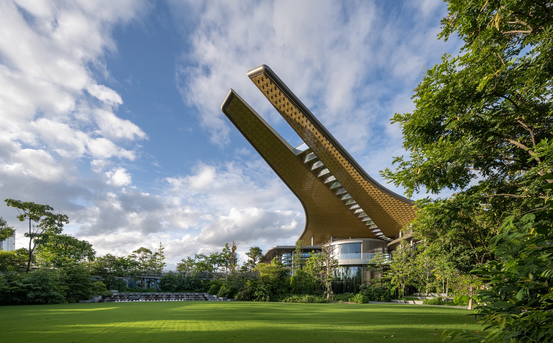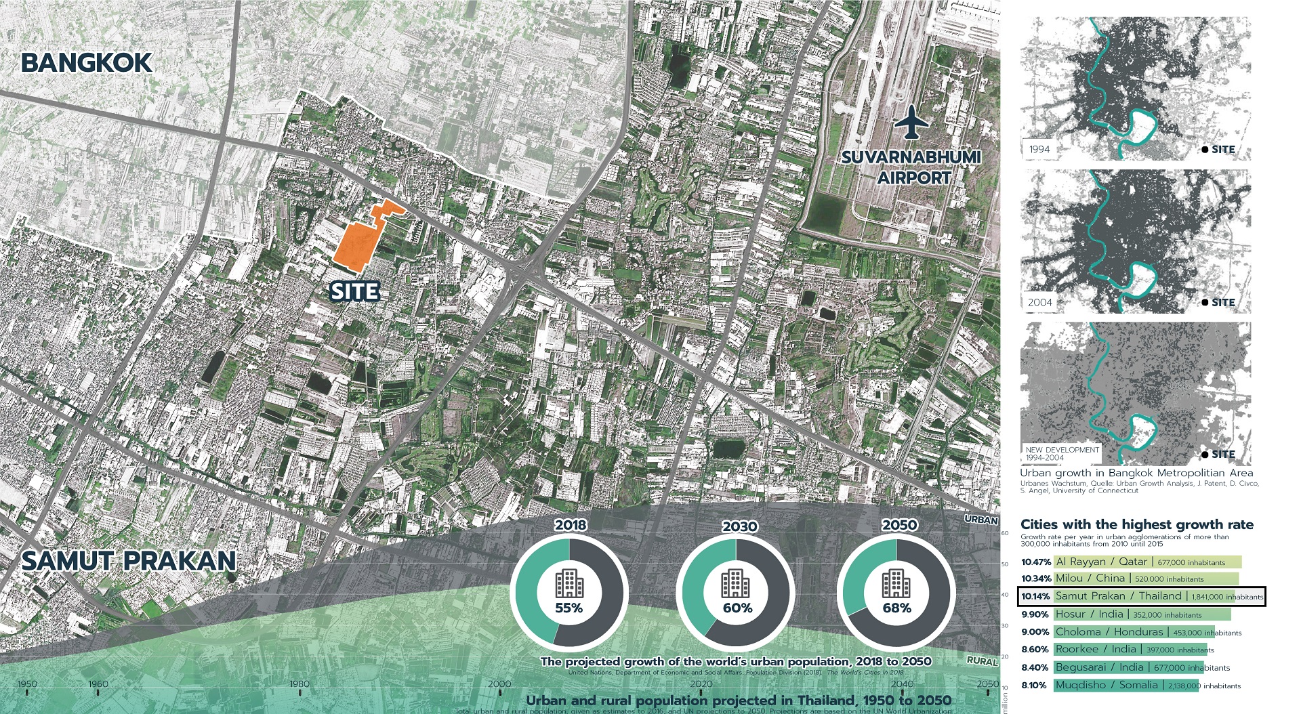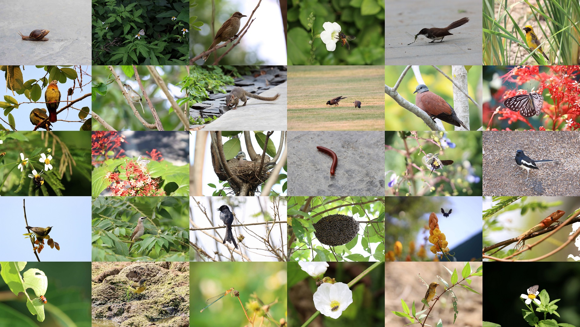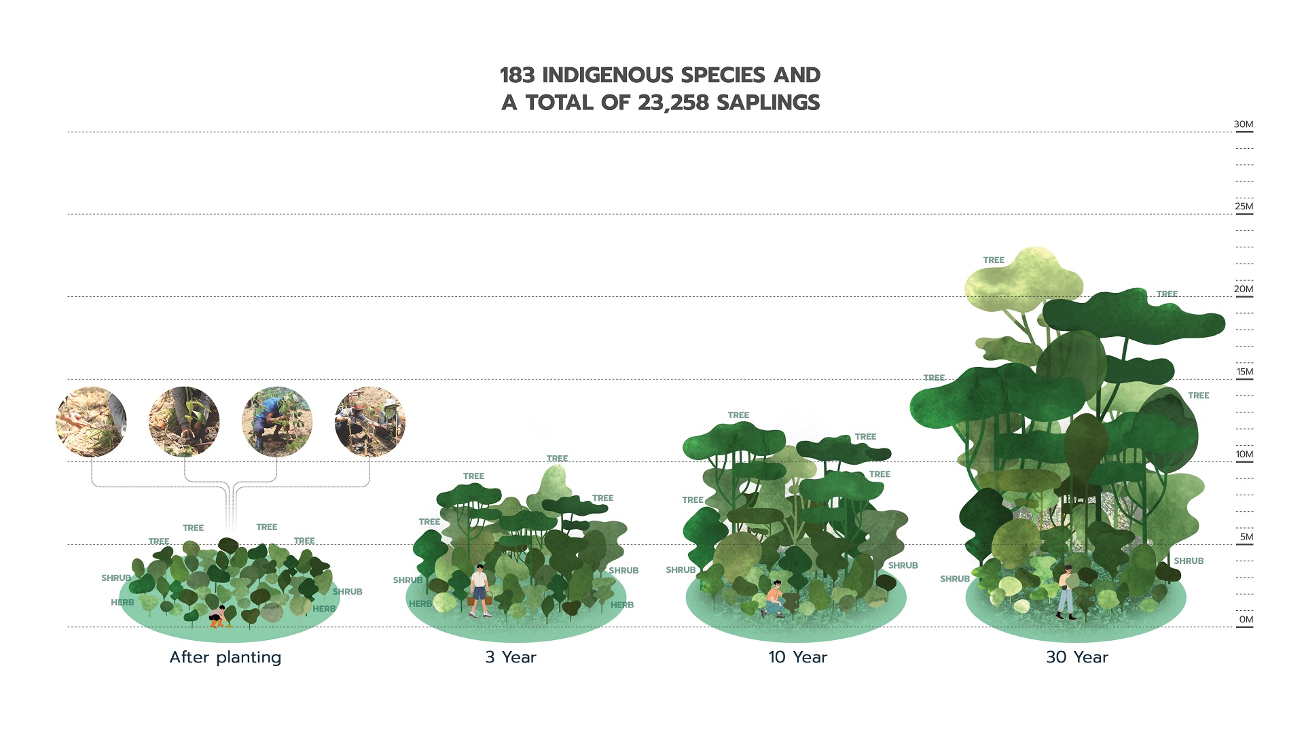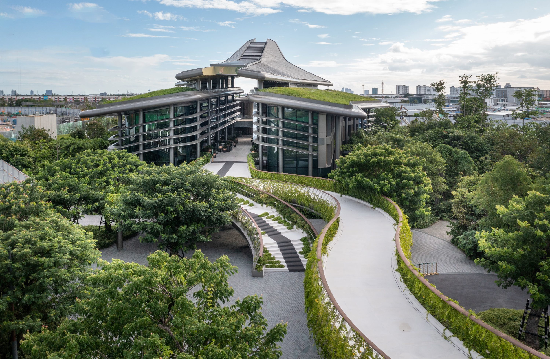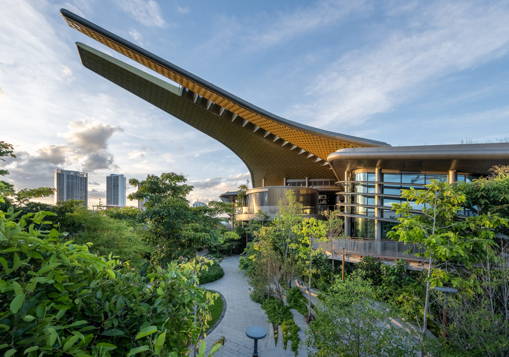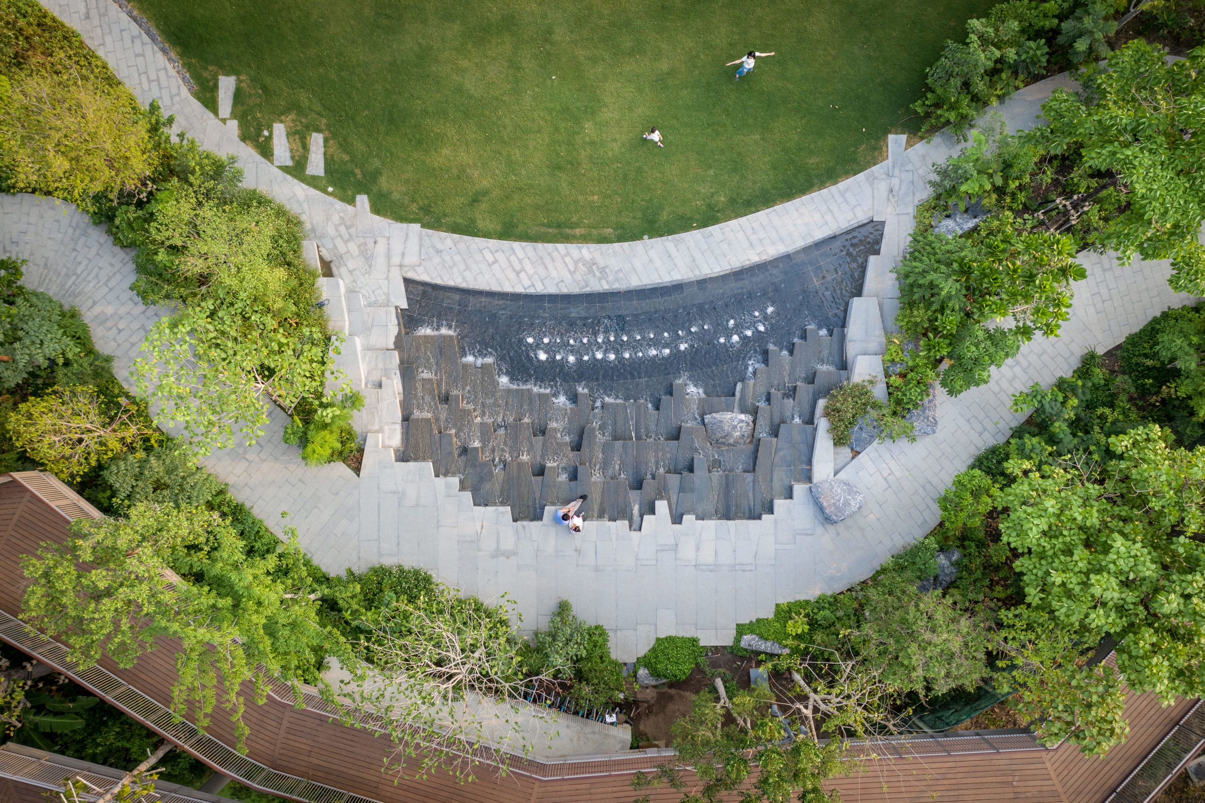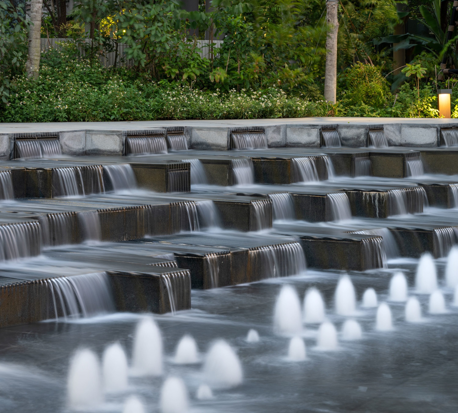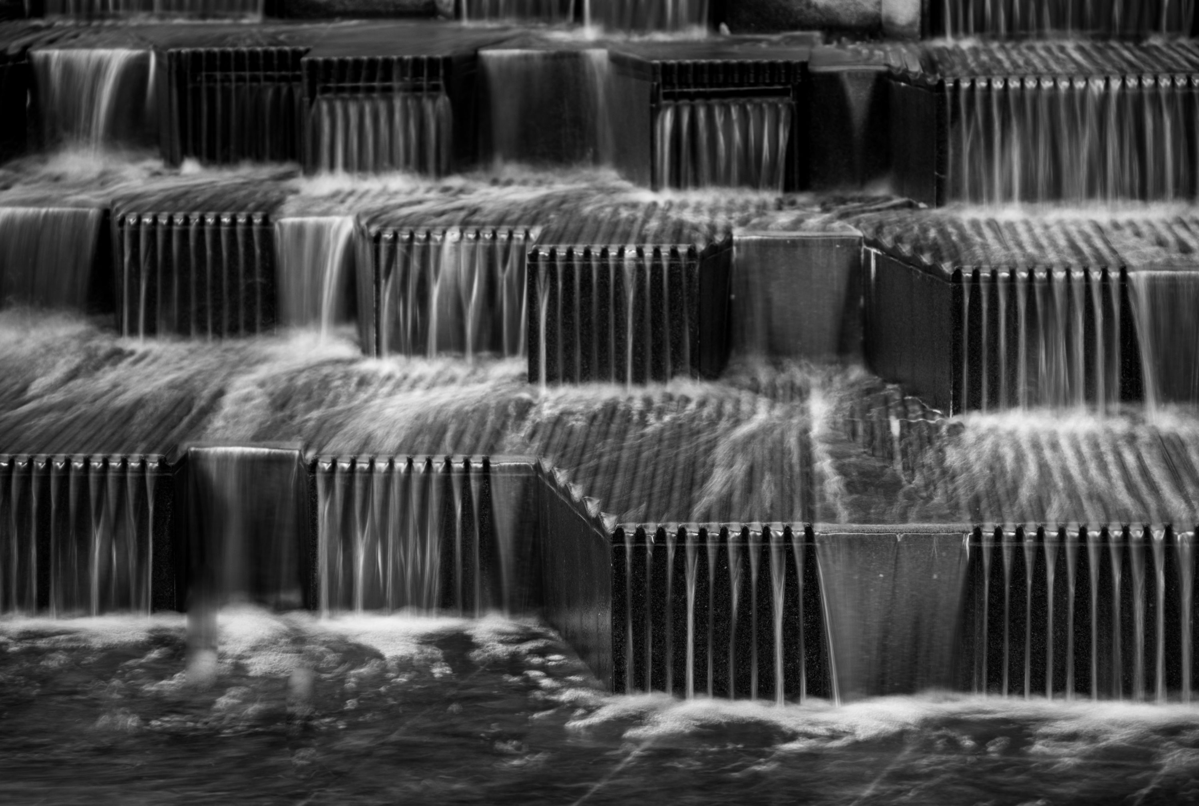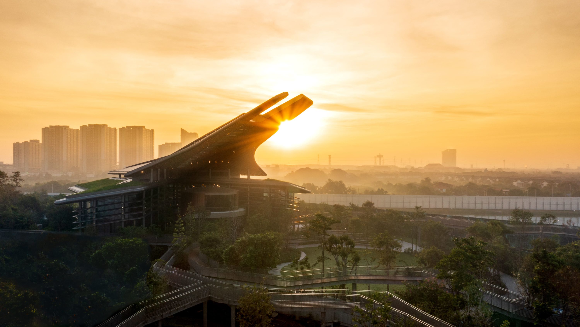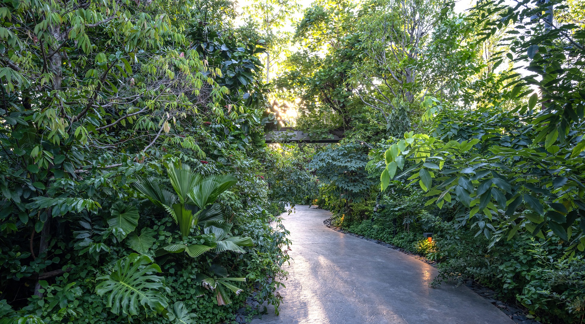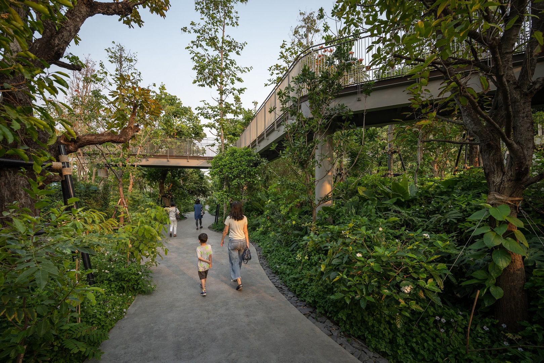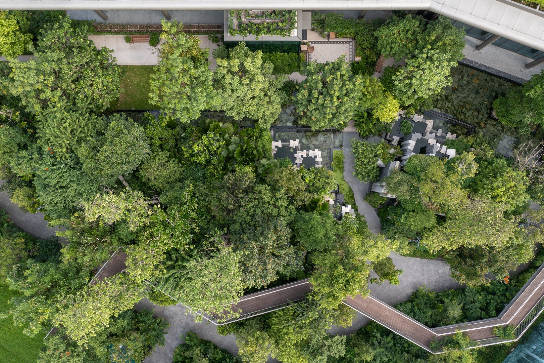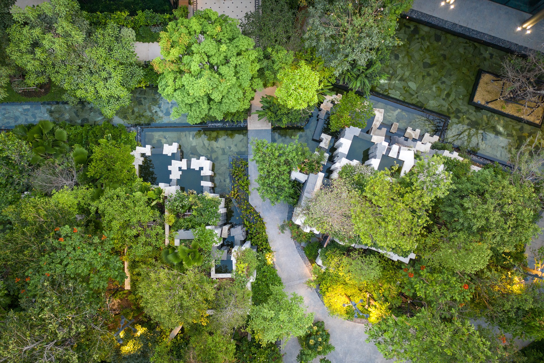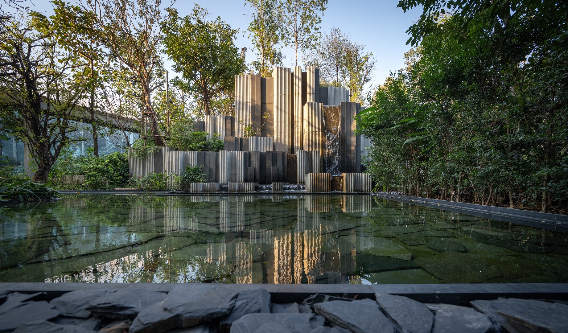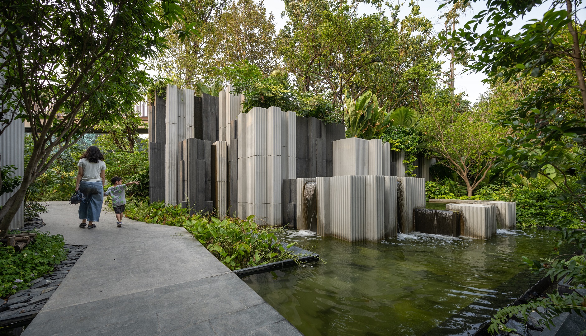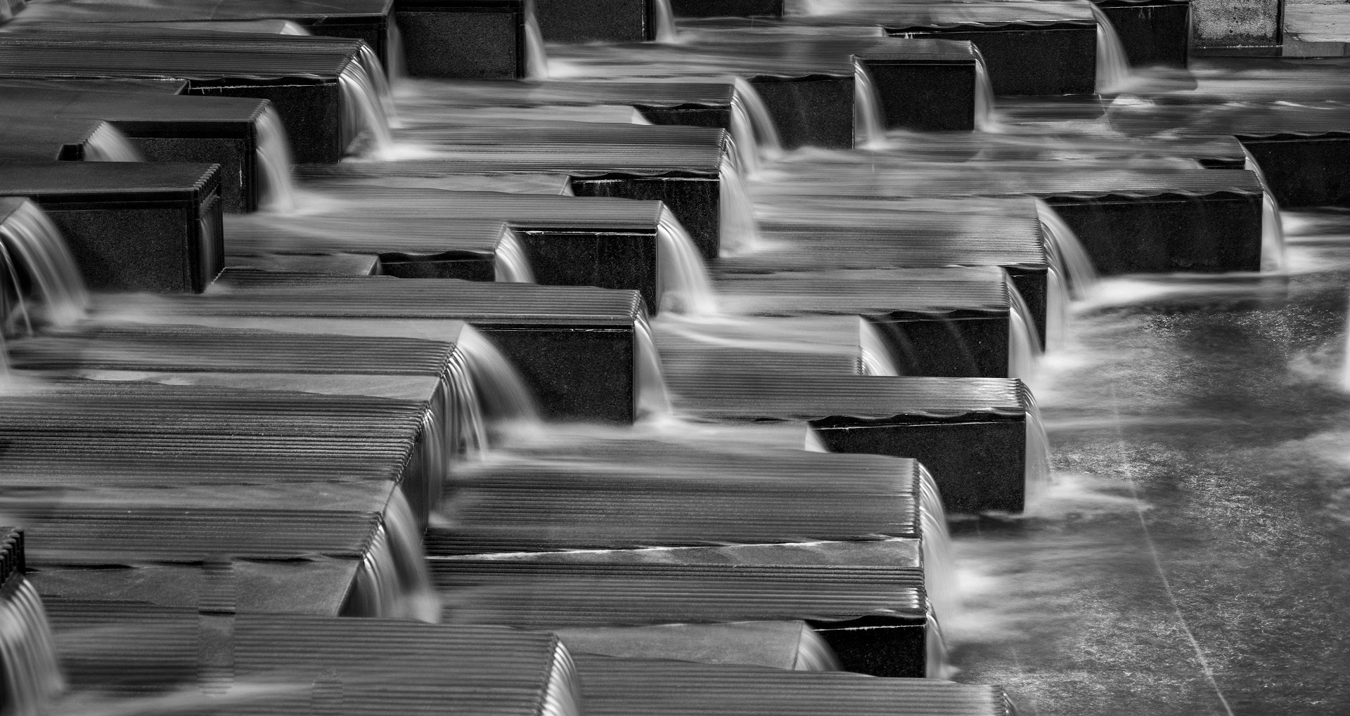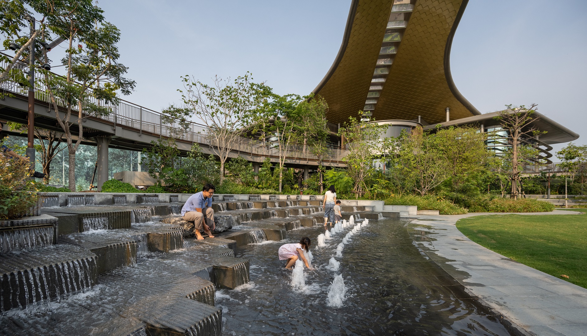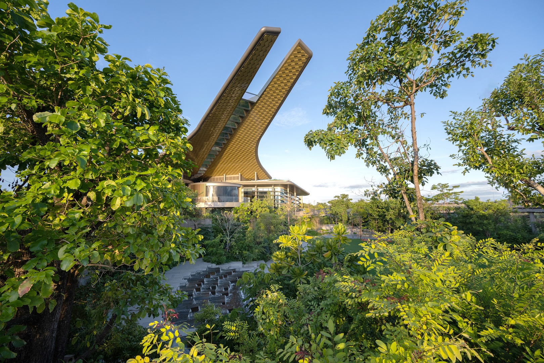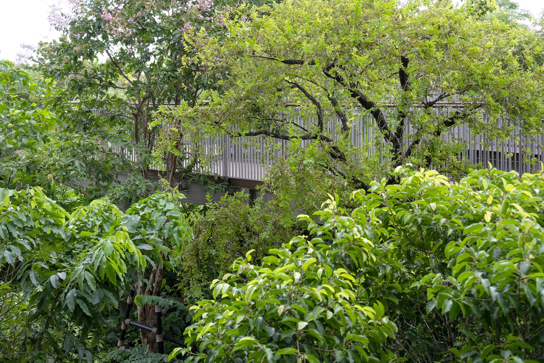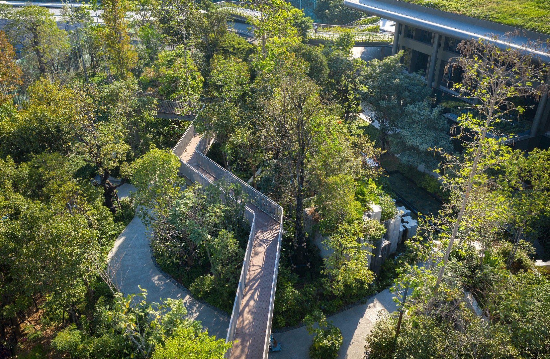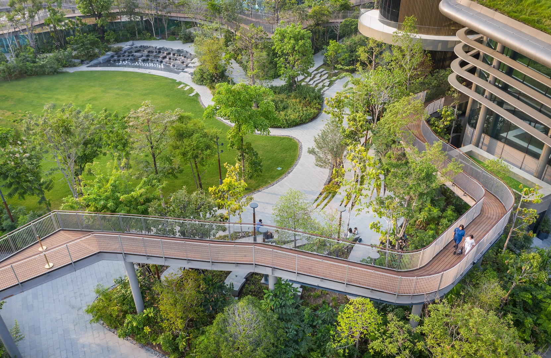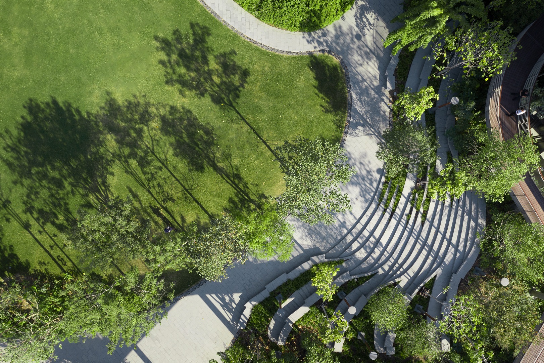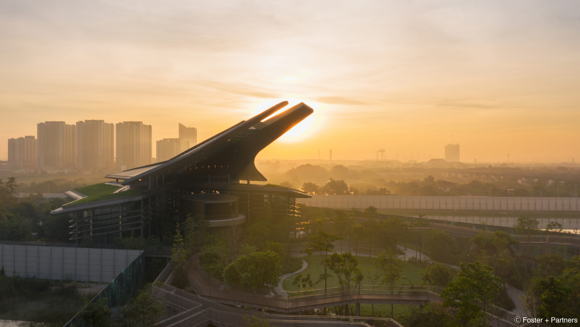
FOREST PAVILION, THE FORESTIAS (EXHIBITION CENTER)
The Forest Pavilion is the entrance gateway and sales gallery of The Forestias, which is one of the largest mixed-use developments in Thailand with a central forest. The project features variety landscape elements, including nature walk and skywalks. Several design measures were applied to cope with this poor drain site. The sales gallery blends Thai style pavilion and butterfly roof structure to symbolize mixture of culture and nature. The landscape concept is “Symbiosis with Nature” to provide the authentic experience of living in the forest, so the essences of nature have been integrated with landscape design, where users can have a unique experience of nature in an urbanized form. A series of international standards of SITES, WELL, and LEED were implemented. A good quality of environment will lead to good health and longevity of residents, and create a kind and warm society for generations of families at this project.

