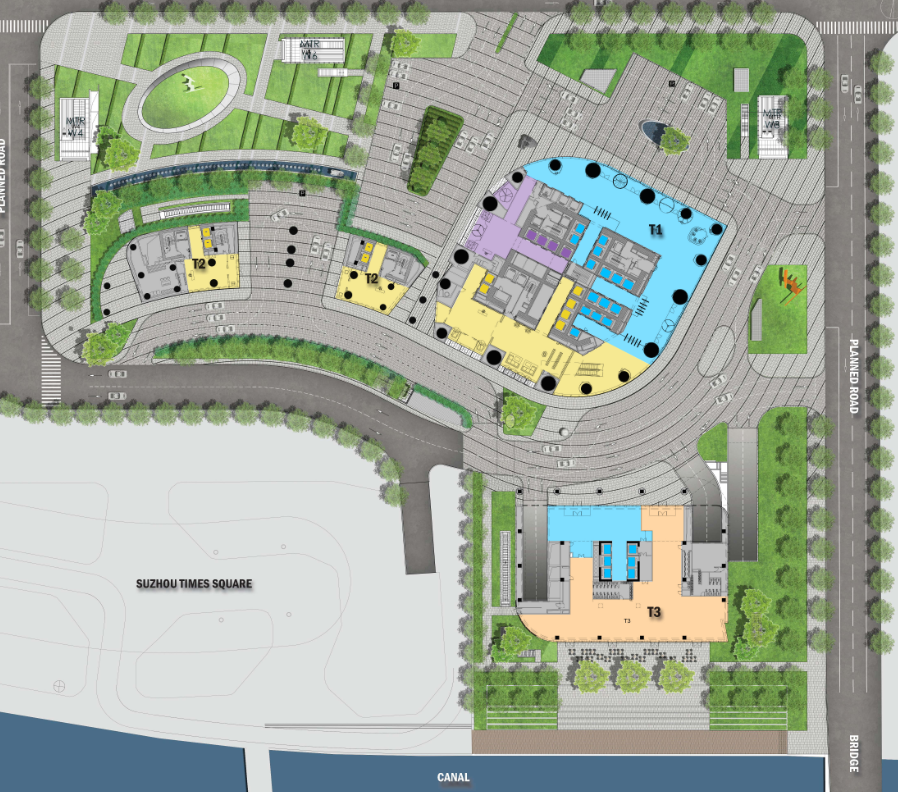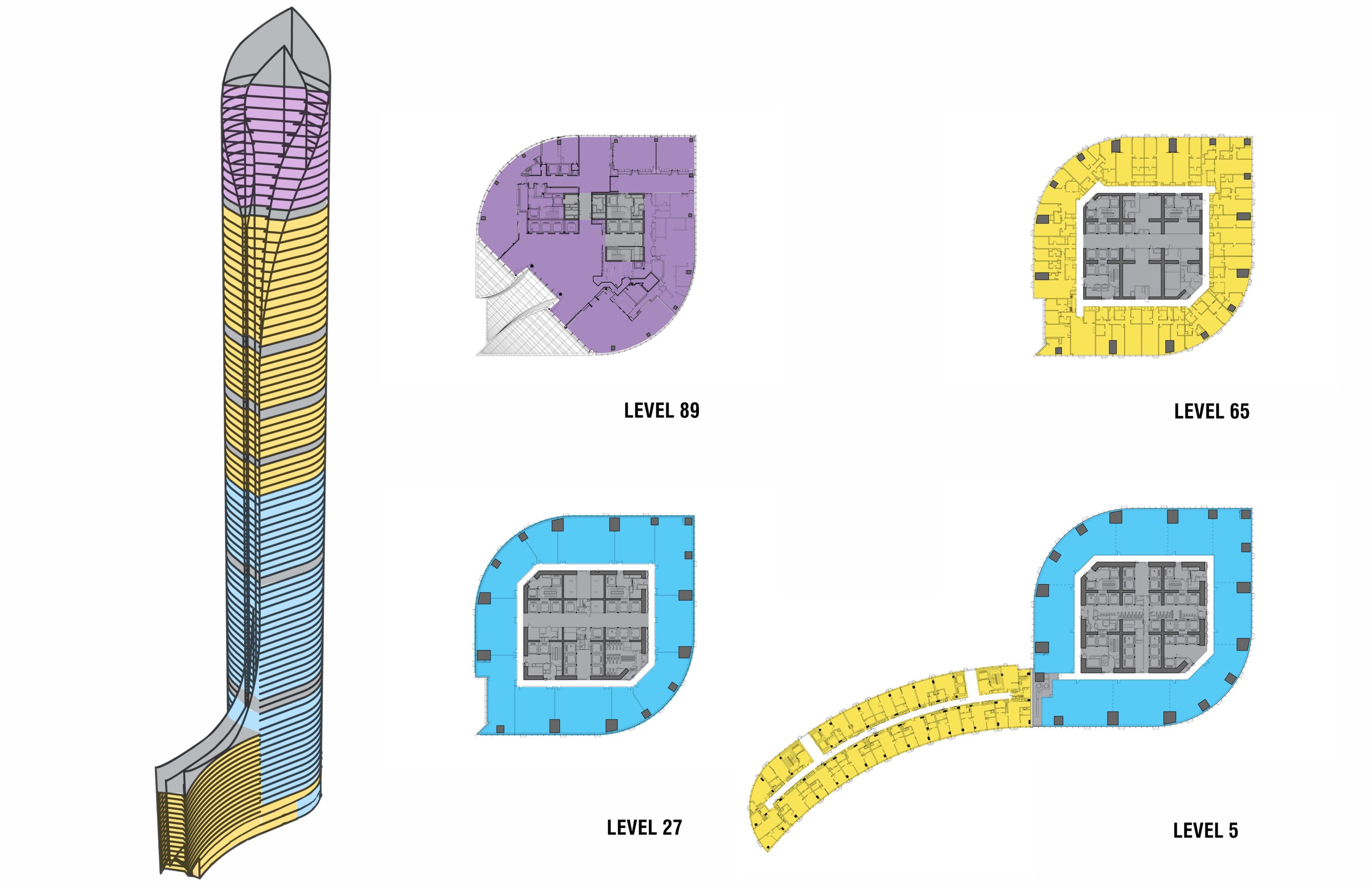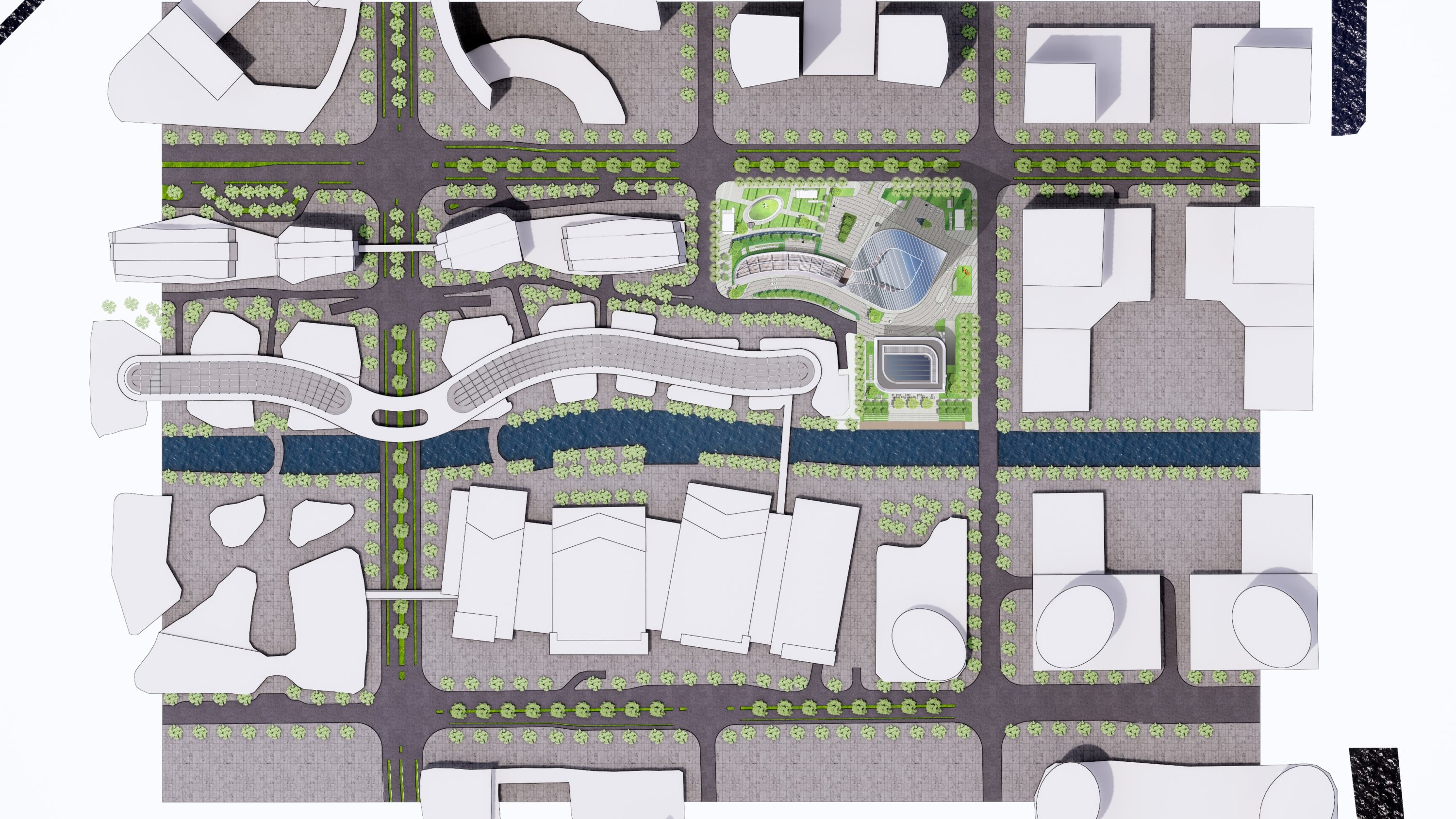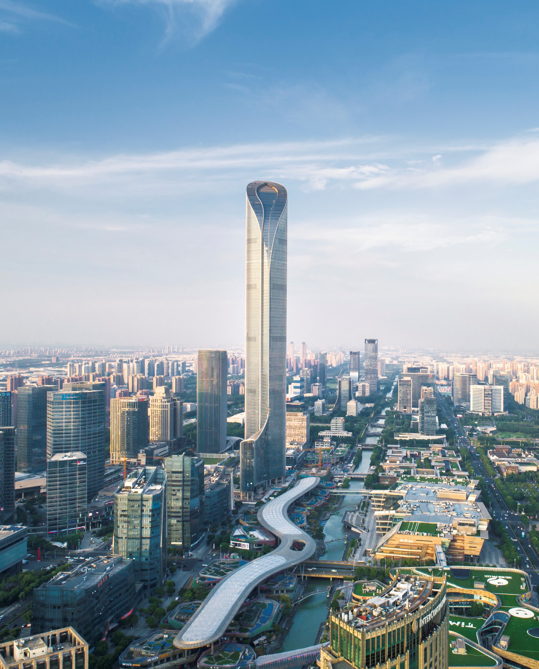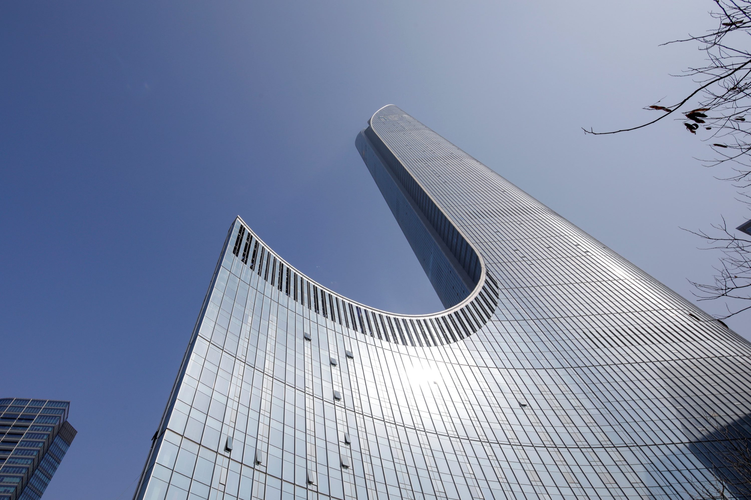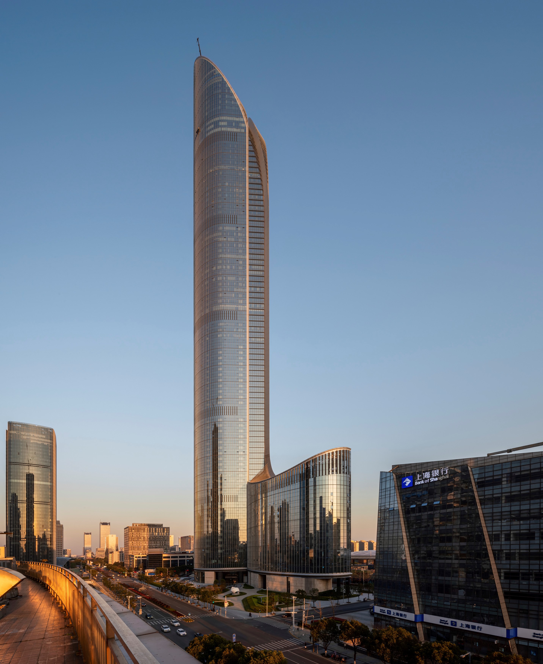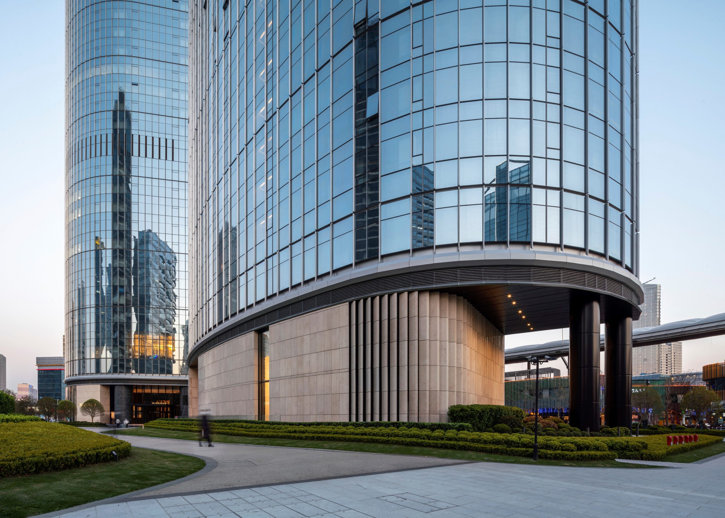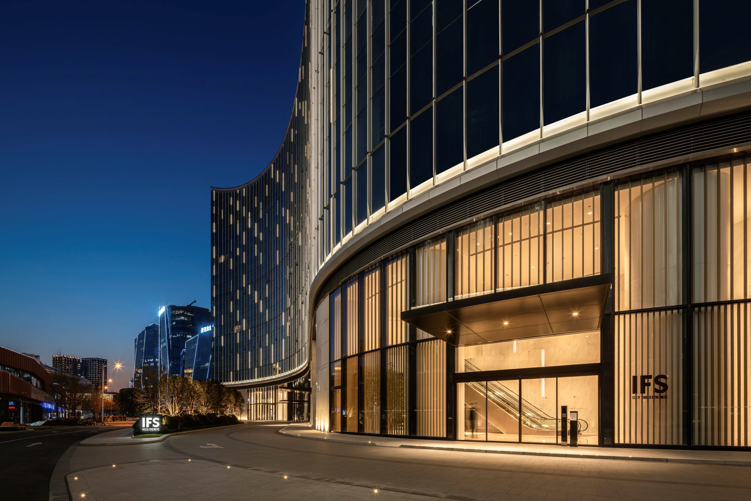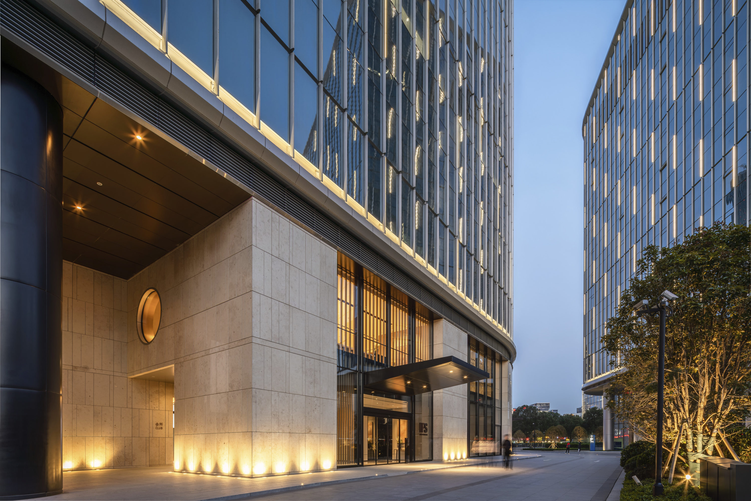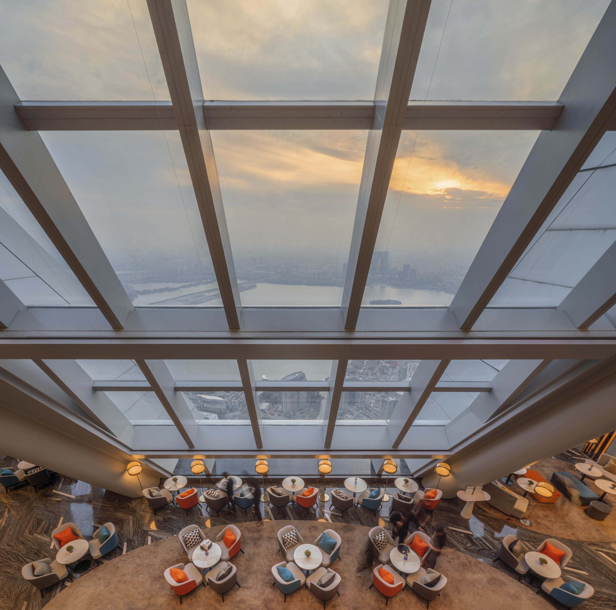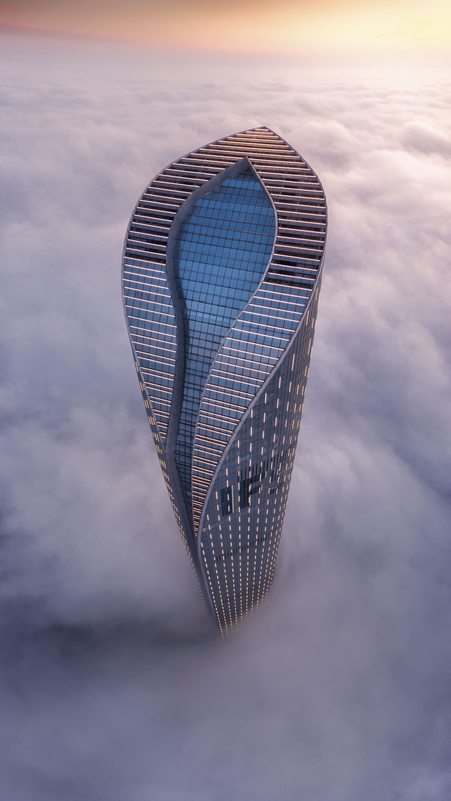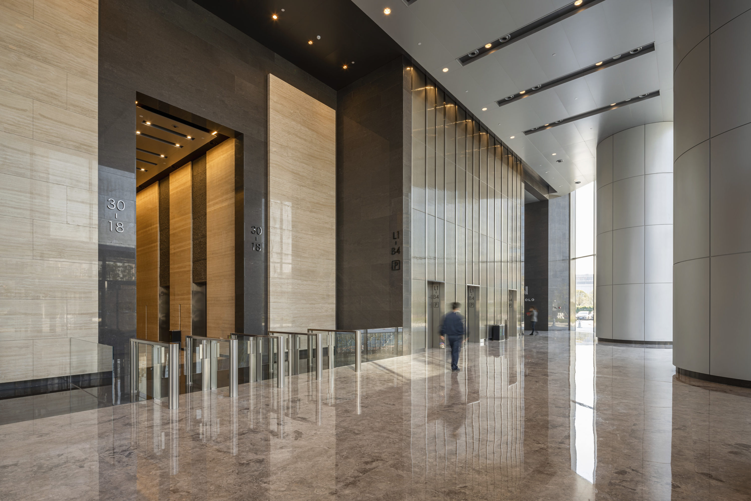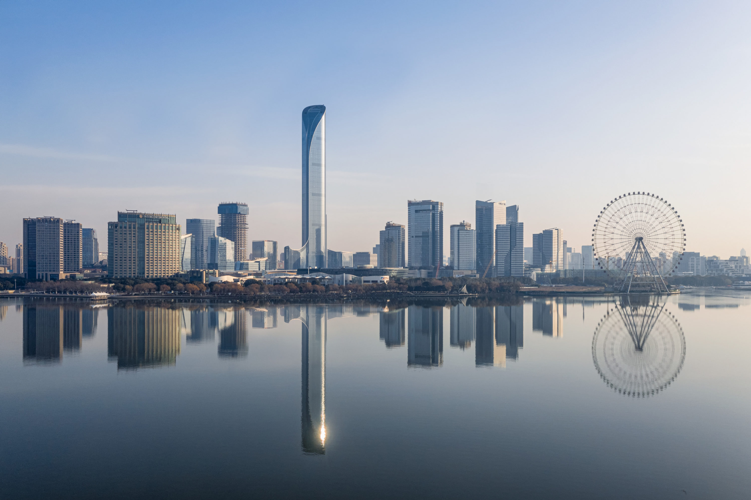
SUZHOU INTERNATIONAL FINANCE SQUARE
Suzhou International Finance Square houses a highly complex mixed-use program, within a singular form that, at 450m in height, marks the center of Suzhou’s modern expansion. Office, hotel and two types of residential planning typologies are placed within a form that gestures back to the old city. The building’s curved tail allows its form to transition from the nearby Jinji Lake and surrounding lower buildings up through the tower, which gently twists to gesture back toward the water. At grade, the sinuous plan form helps to organize the entries and identities for the varied program elements.

