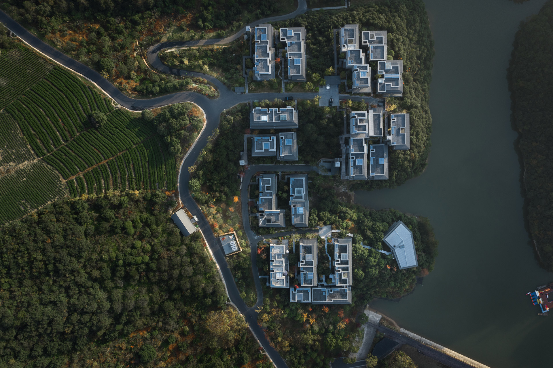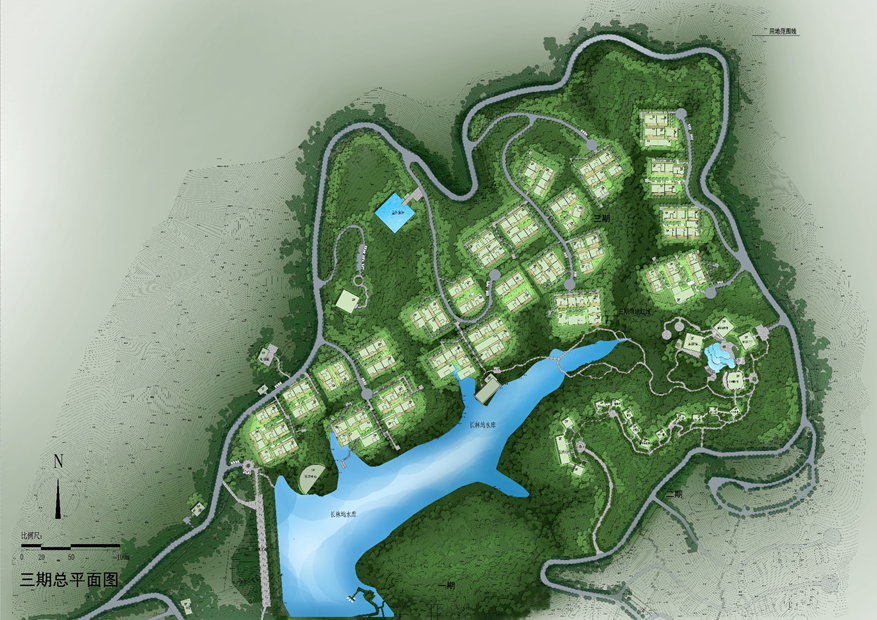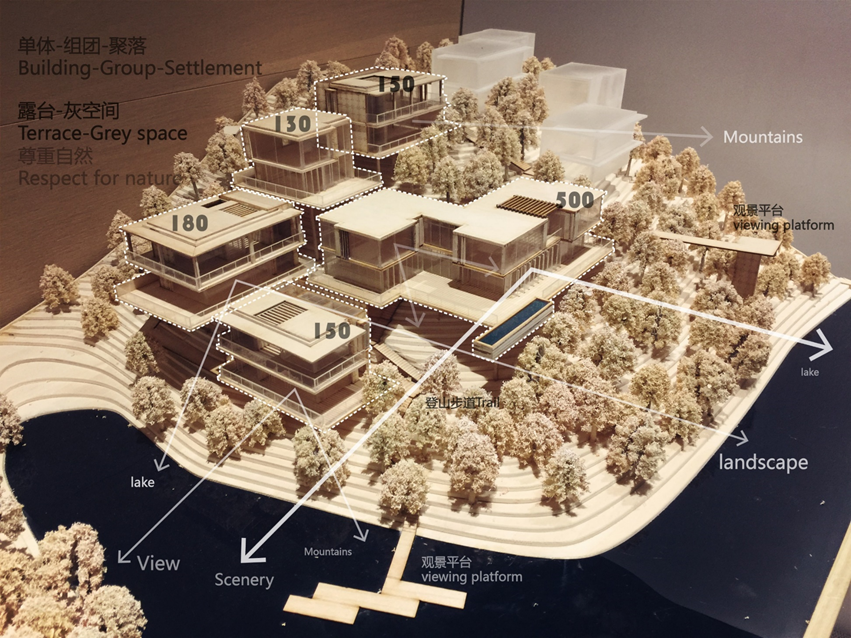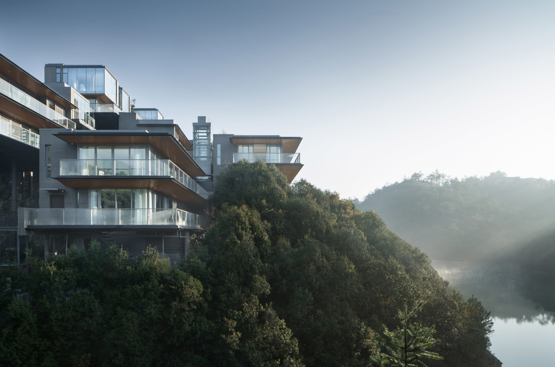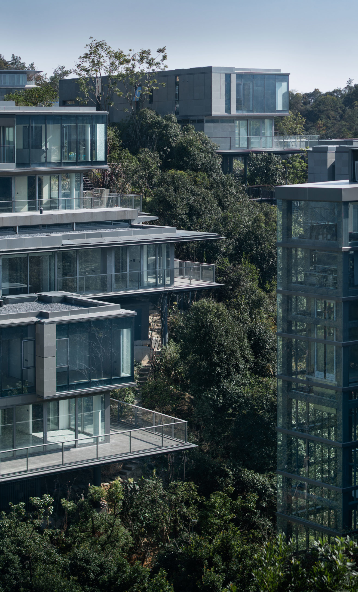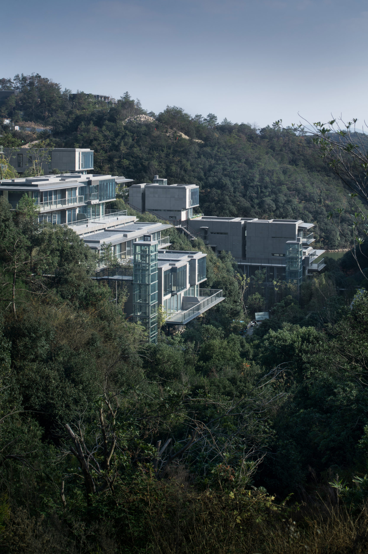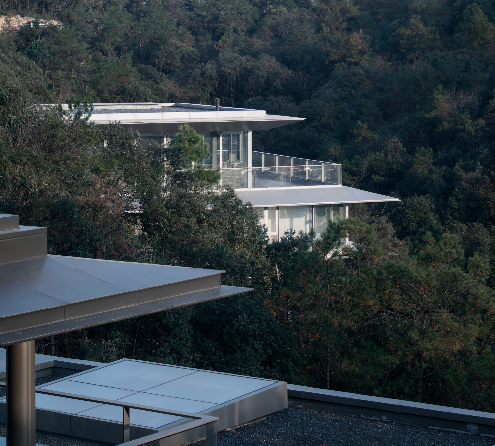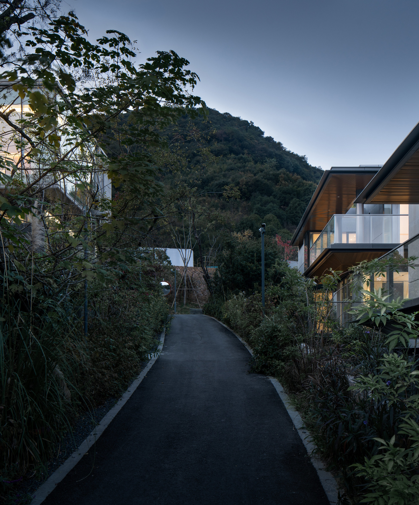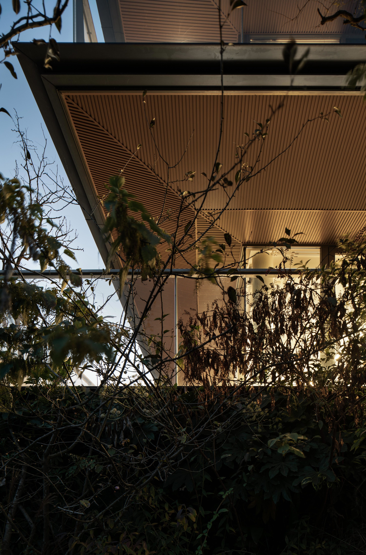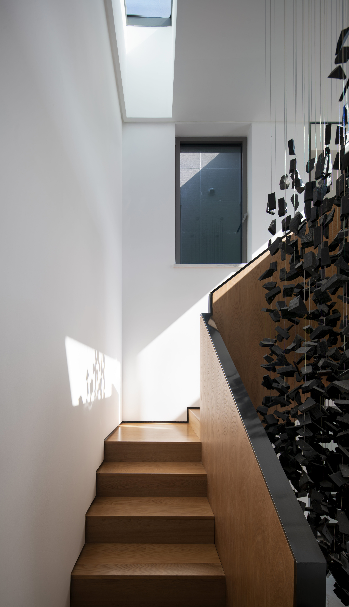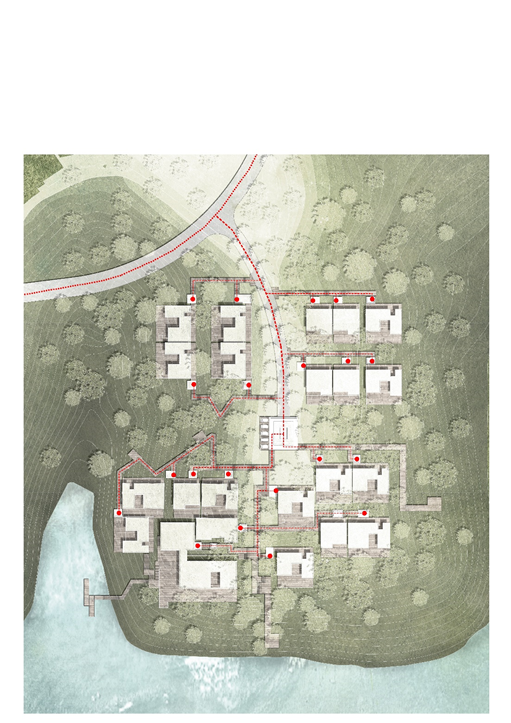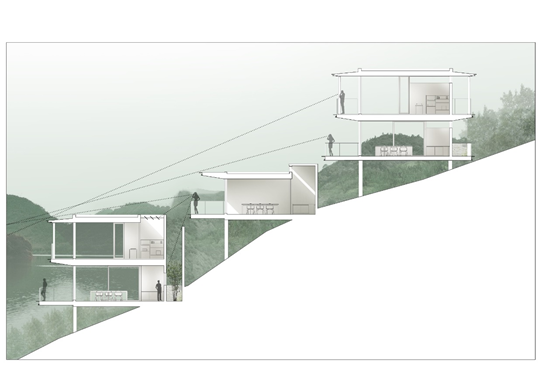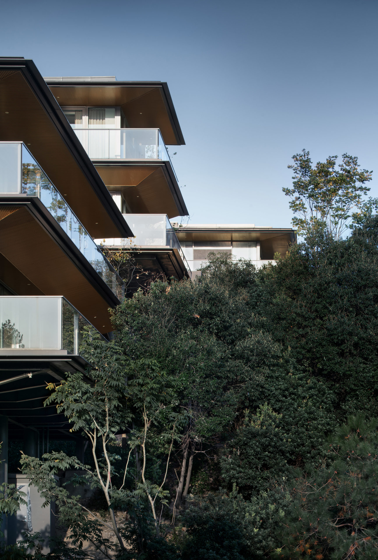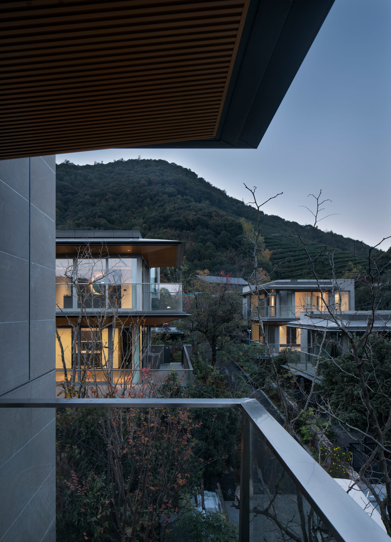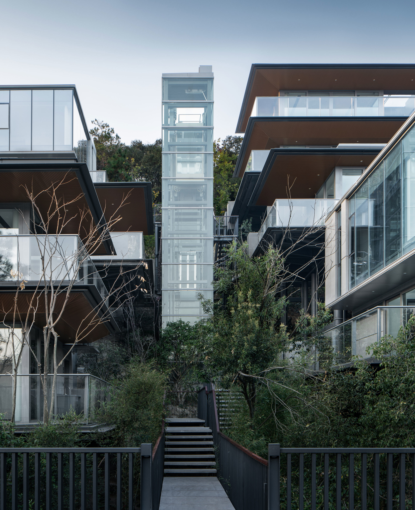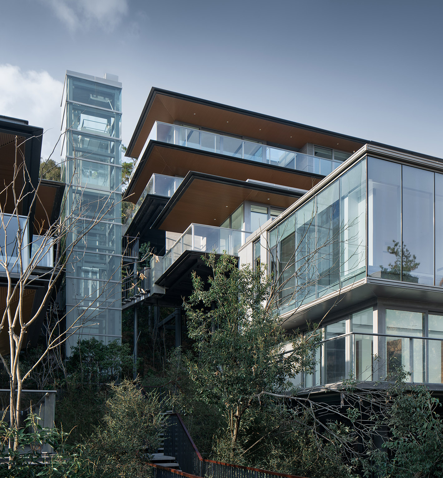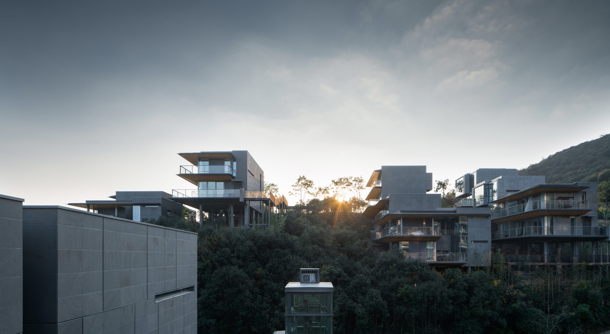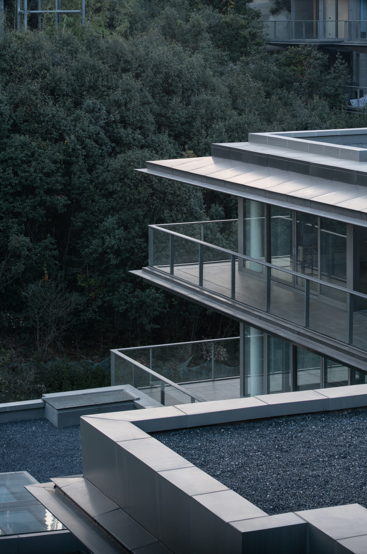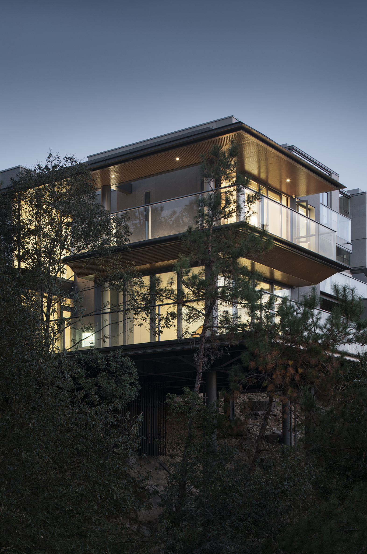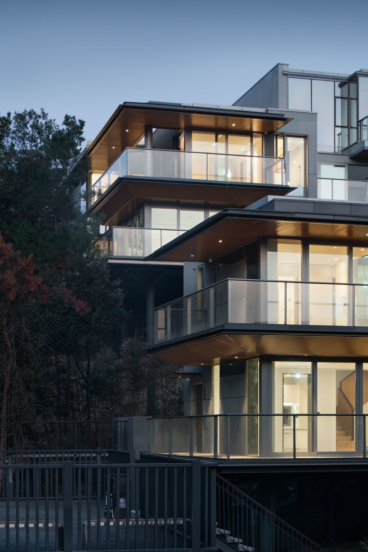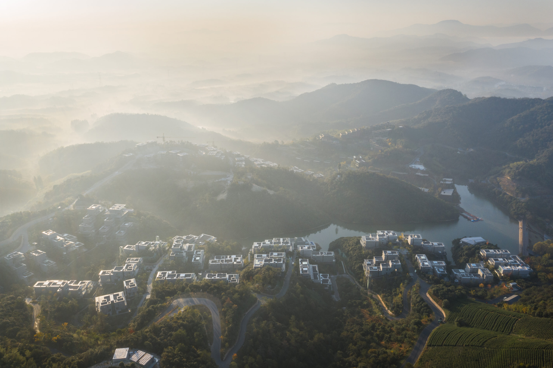
JOE.LALLI VALLEY VILLA ( PHASE 1, PLOT A )
This is a mountainous residential project which located in J.Lalli. The construction area is 23,000 sqm and there are 130 households totally. On the one hand, we are trying to create a new living mode of mountain dwelling which is suitable for commercial development. On the other hand, under environment and construction technology thinking, we adopted stilt buildings to protect mountain. The large-scale application of the fabricated steel structure is a good example for local construction.
In order to take into account the profits of developers and the living experience of customers at the same time, the section of the buildings shows that every household located layer by layer in order to adapt to the mountain terrain and get the best sunshine and views. We also create paths and pavilions shared by neighbors group by group, forming a special experience of collective housing. Fabricated steel structure in the form of stilts maximized protection of environment.

