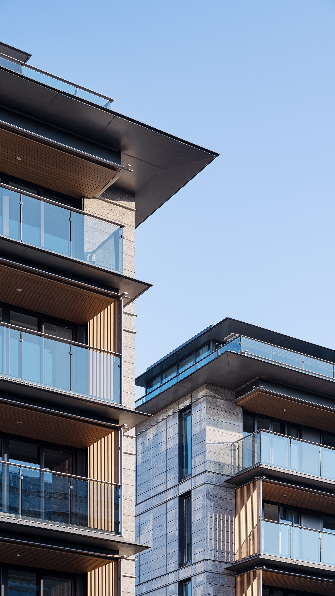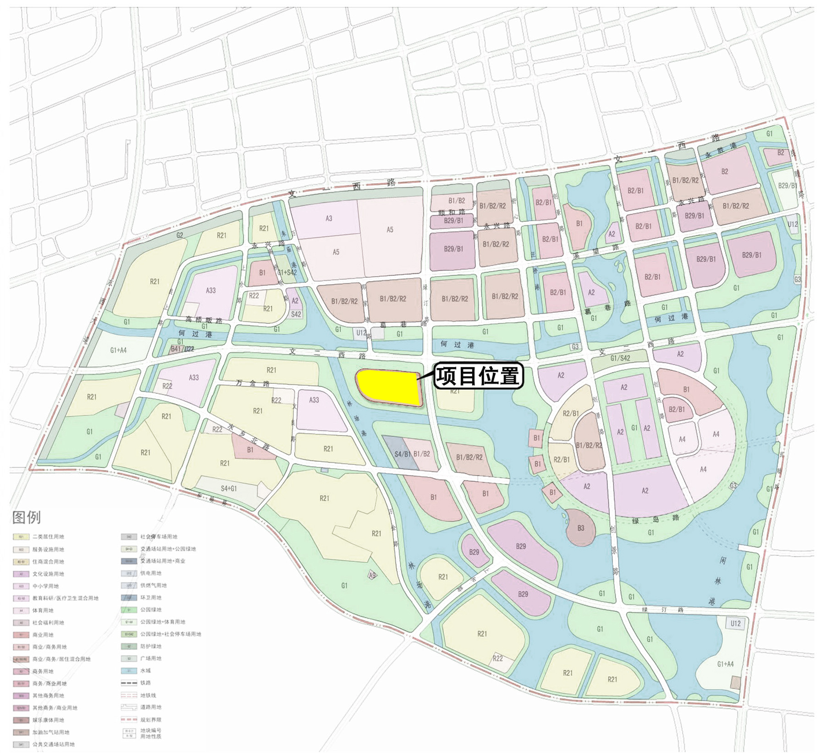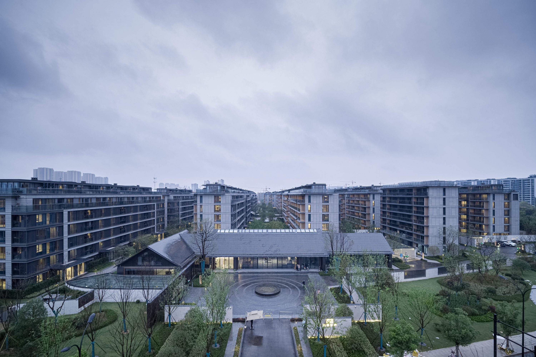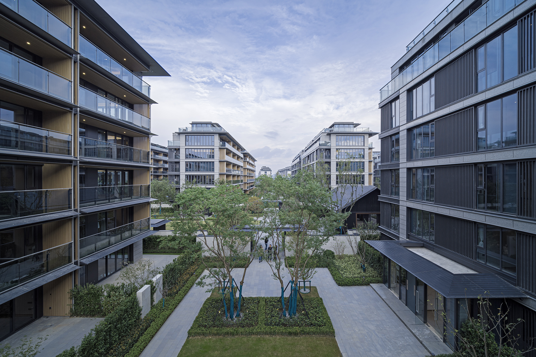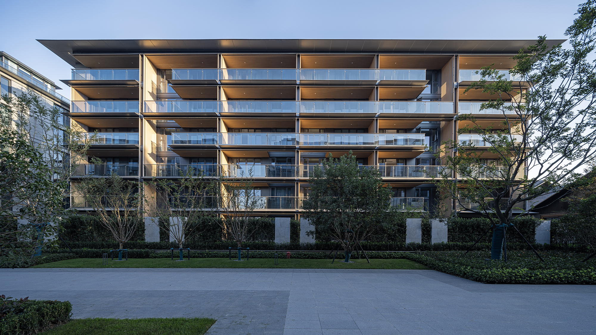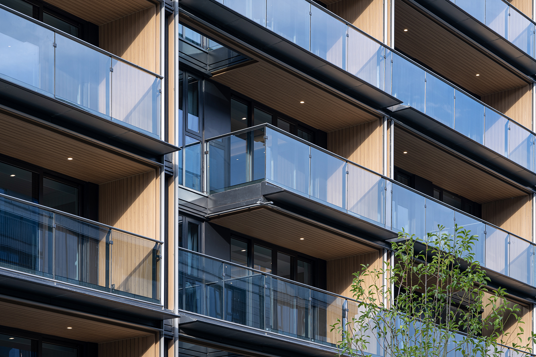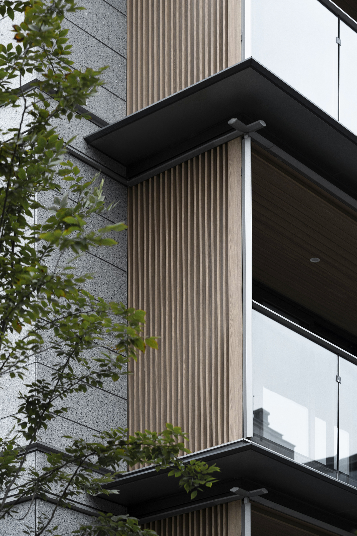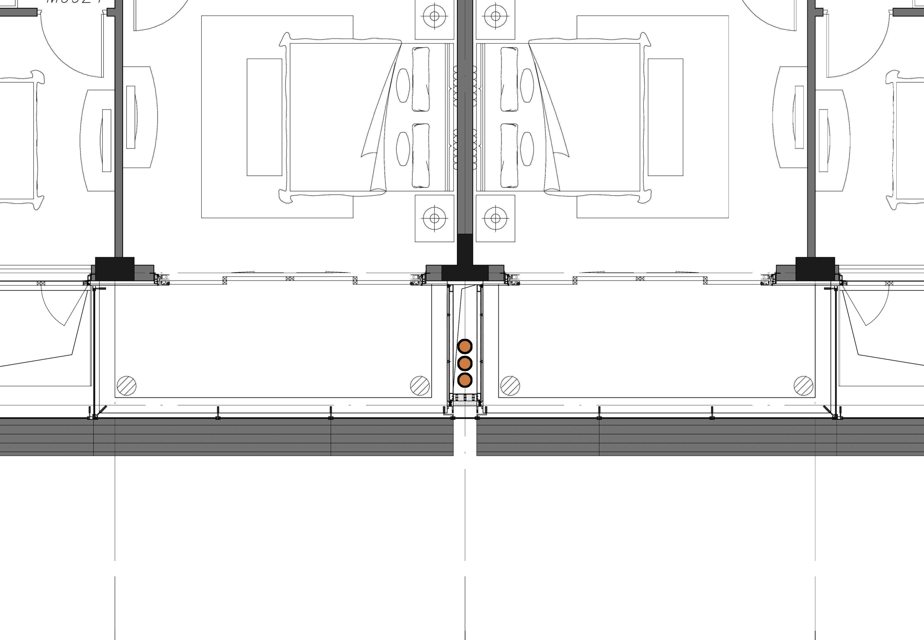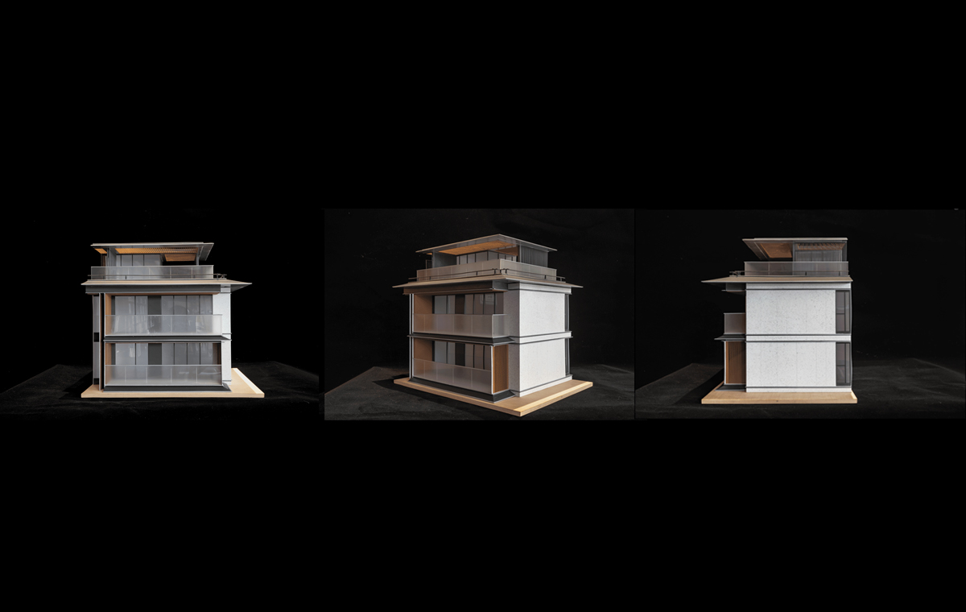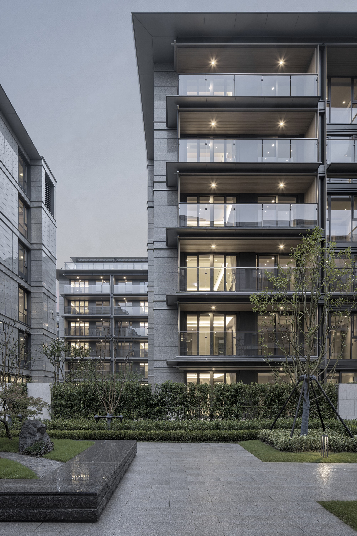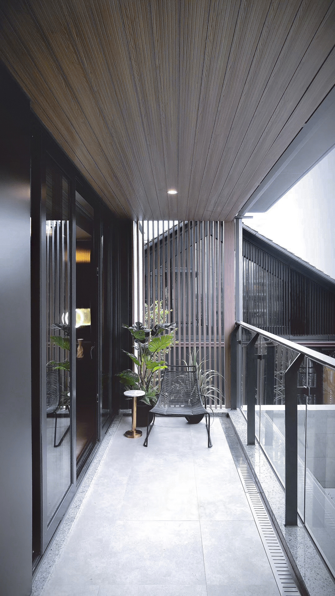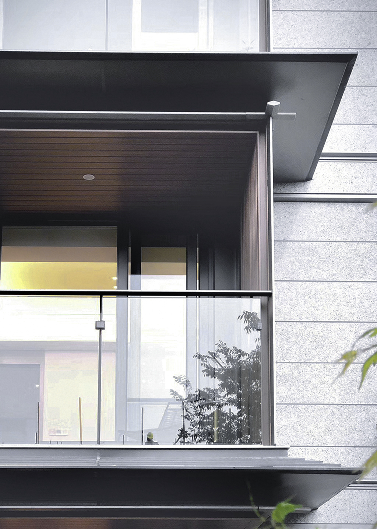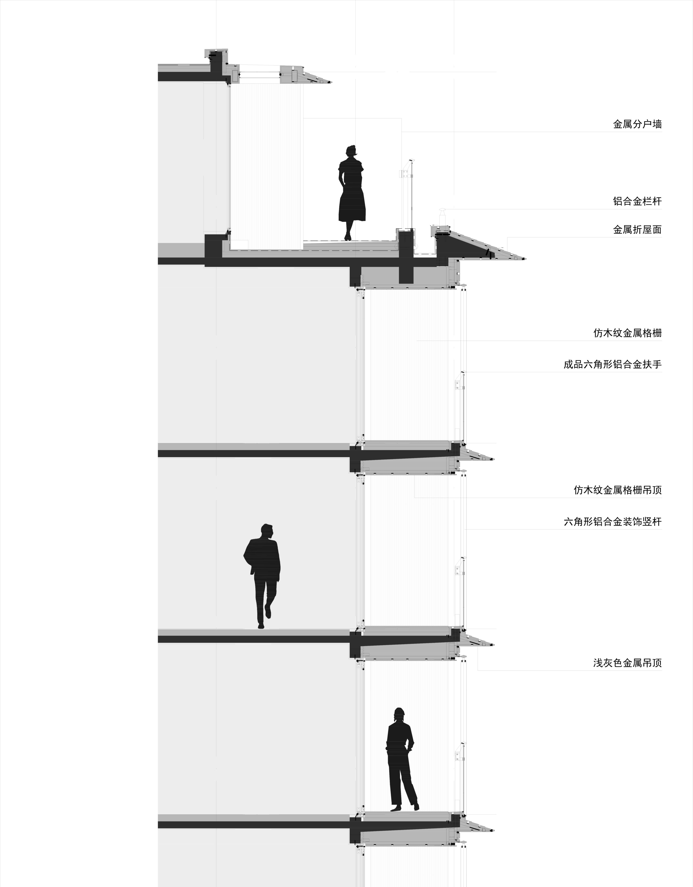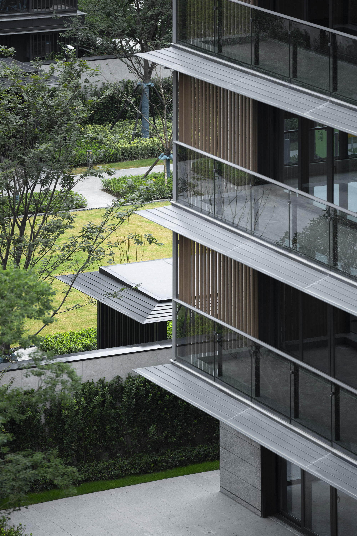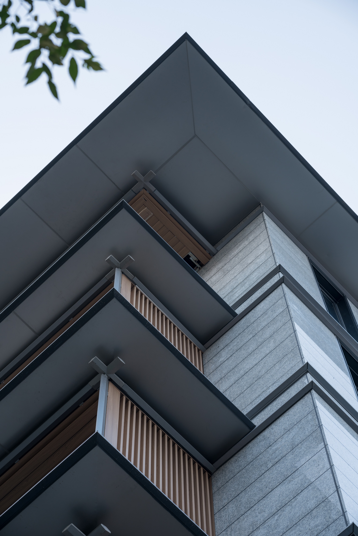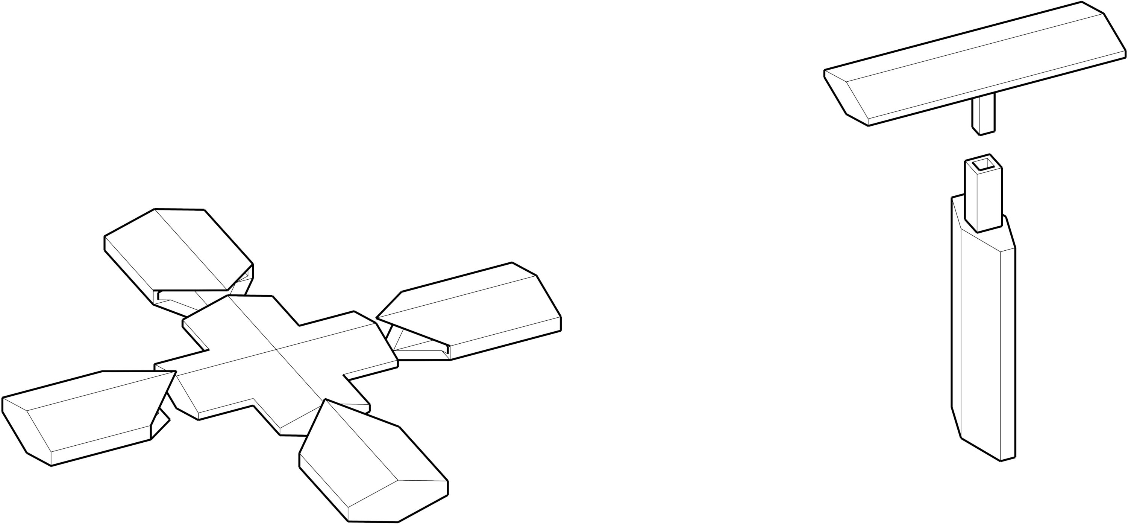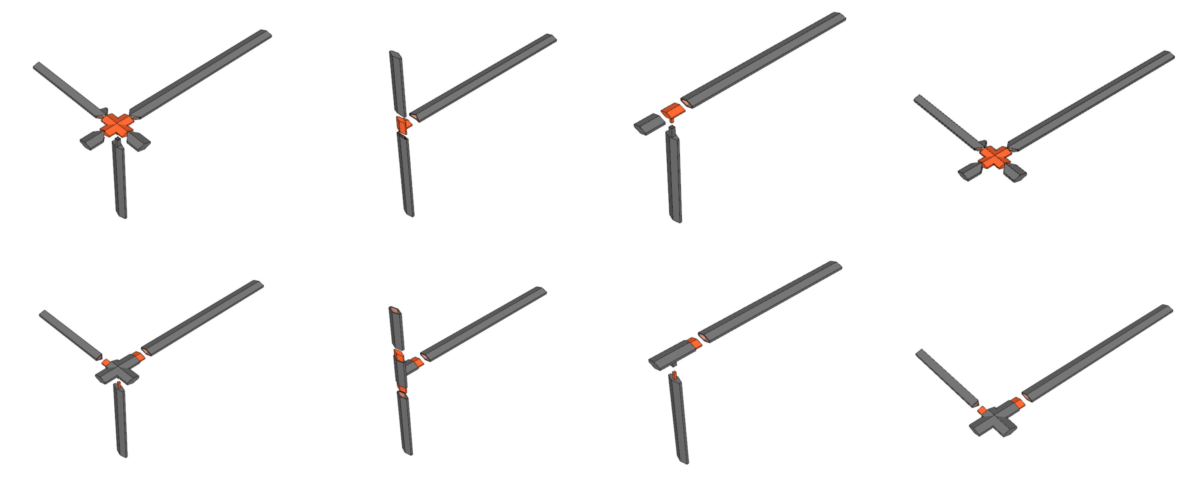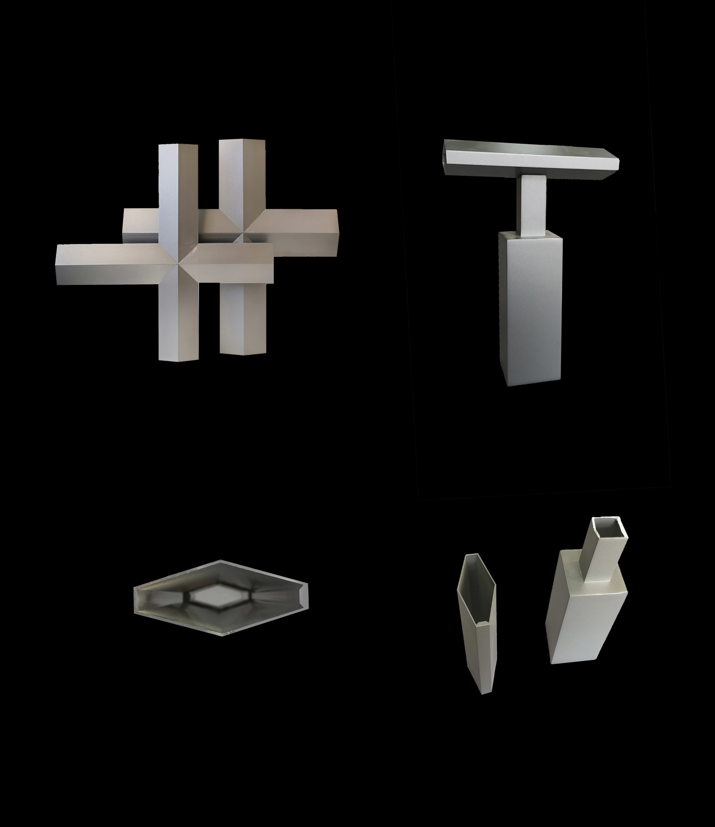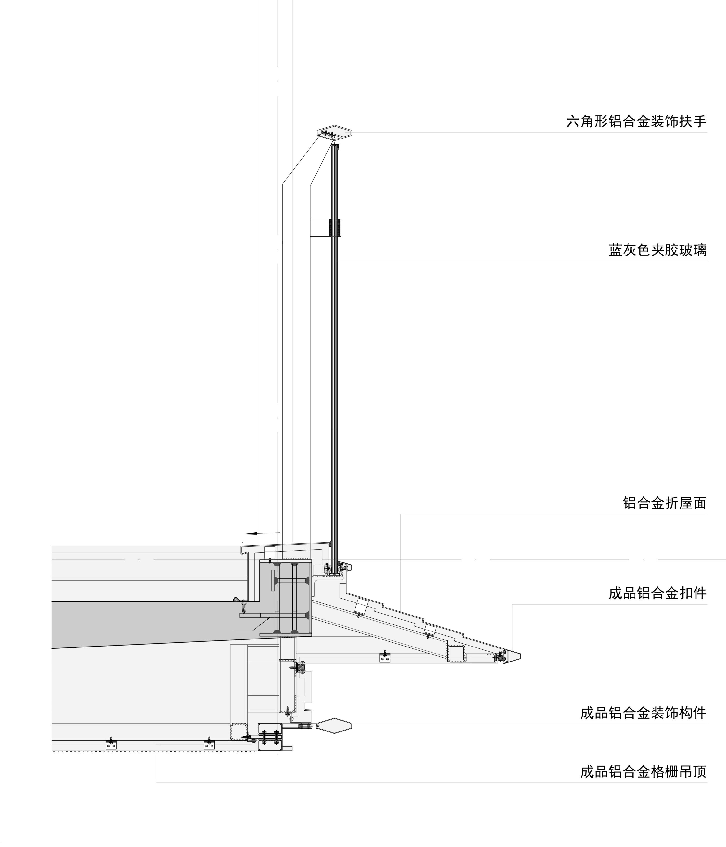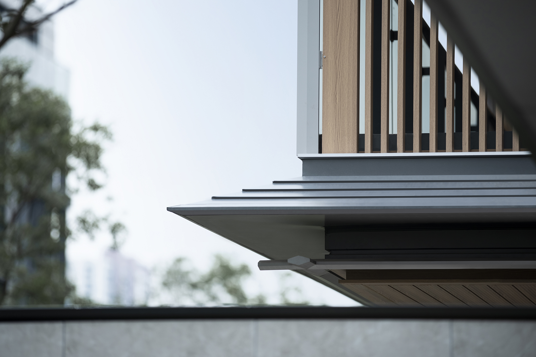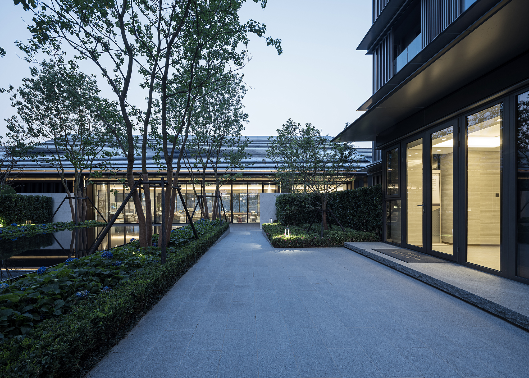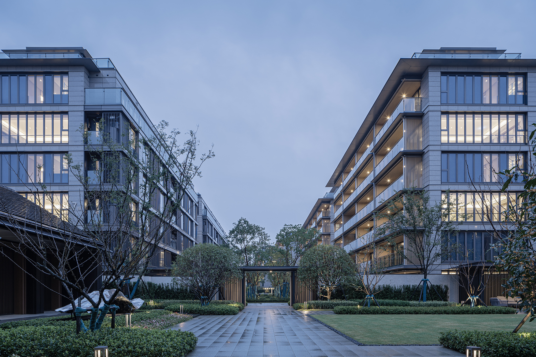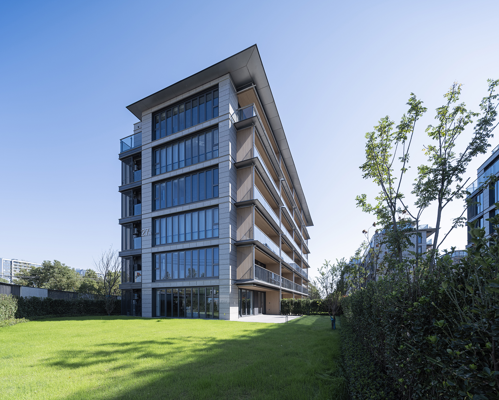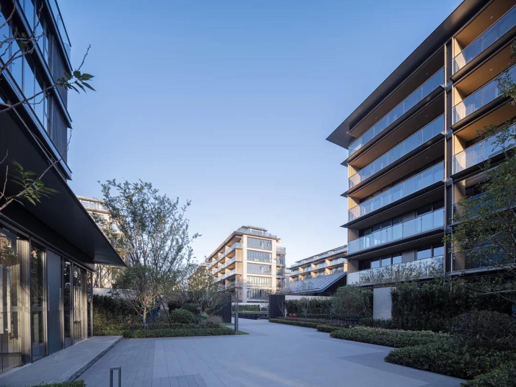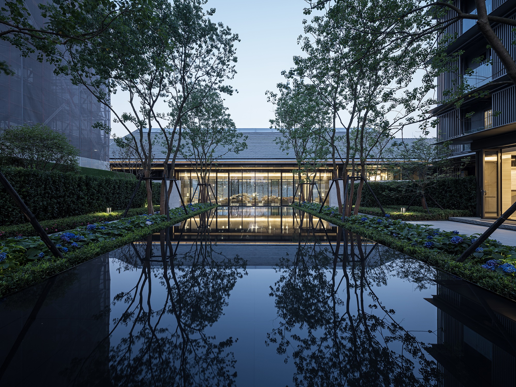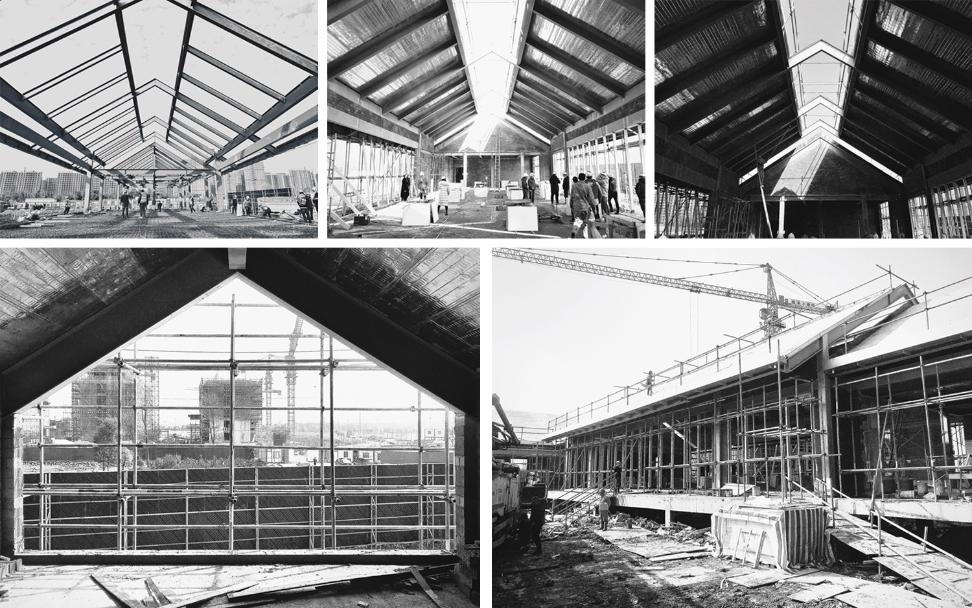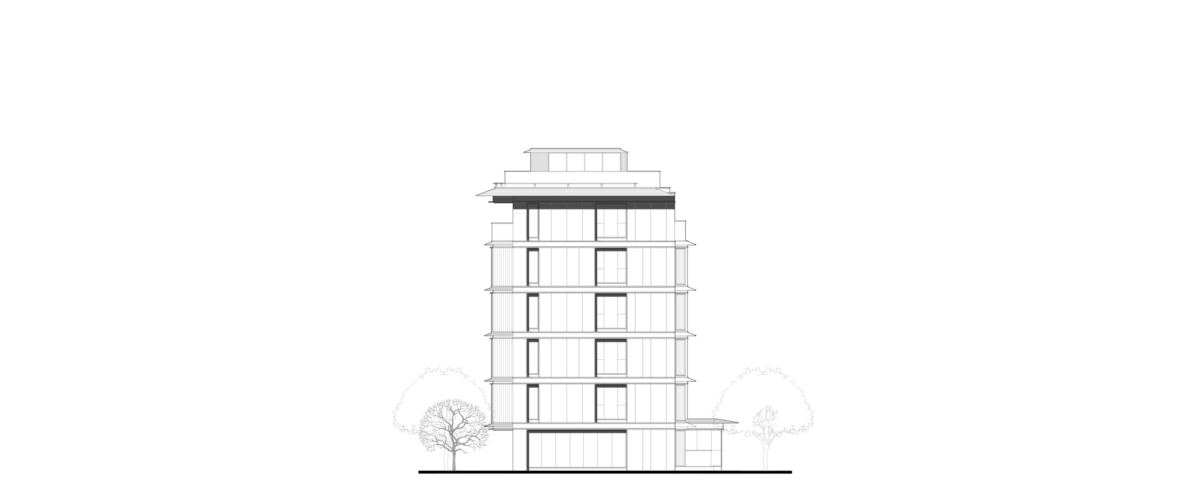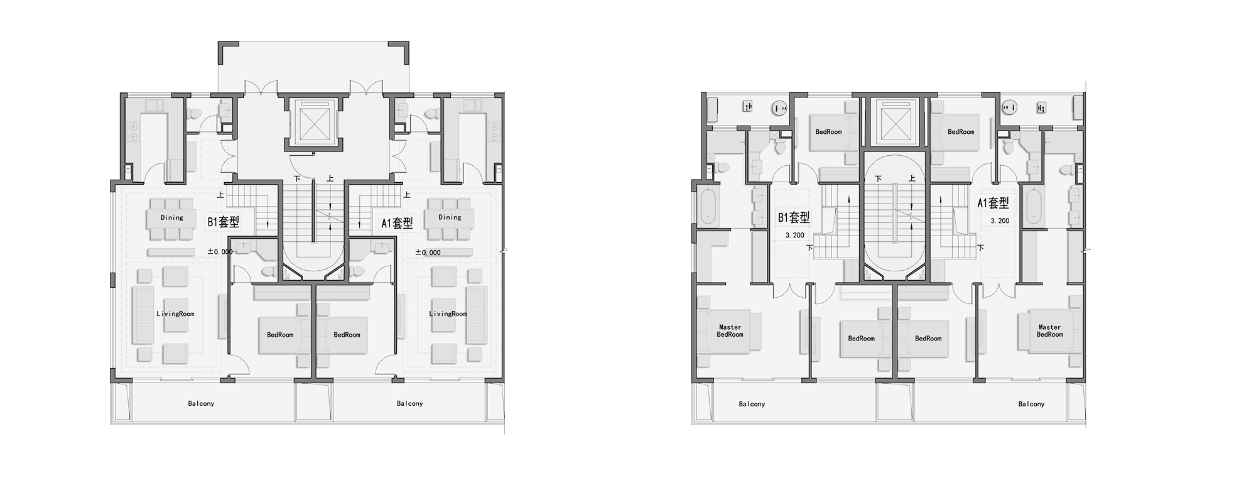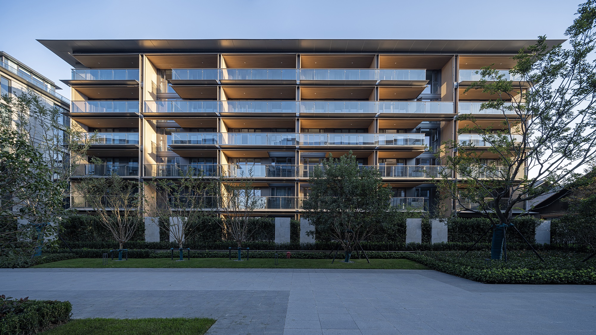
ORIENTAL VILLA
Oriental Villa is a residential community of duplex apartments in Hangzhou, China. The guiding design principle is to integrate formal aesthetic with spatial functions and to improve living amenity. The challenge is to consider how to foresight in residential planning as well as its contemporary architectural expression. The structure of the facade becomes a strategy, integrating an individual apartment’s interior space and exterior expression in a unified visual order. The front facade presents a clear horizontal structure, with glass as the main material for continuous balcony interface. Under natural light, the transparent medium weakens the spatial boundary and eliminates the sense of volume between floor slabs. Balcony is regarded as an experience platform connecting the interior with exterior. The cold and warm color collocation of aluminum profiles set off the green plant landscape, weakening the hardness of the building complex, creating a warm and comfortable atmosphere.

