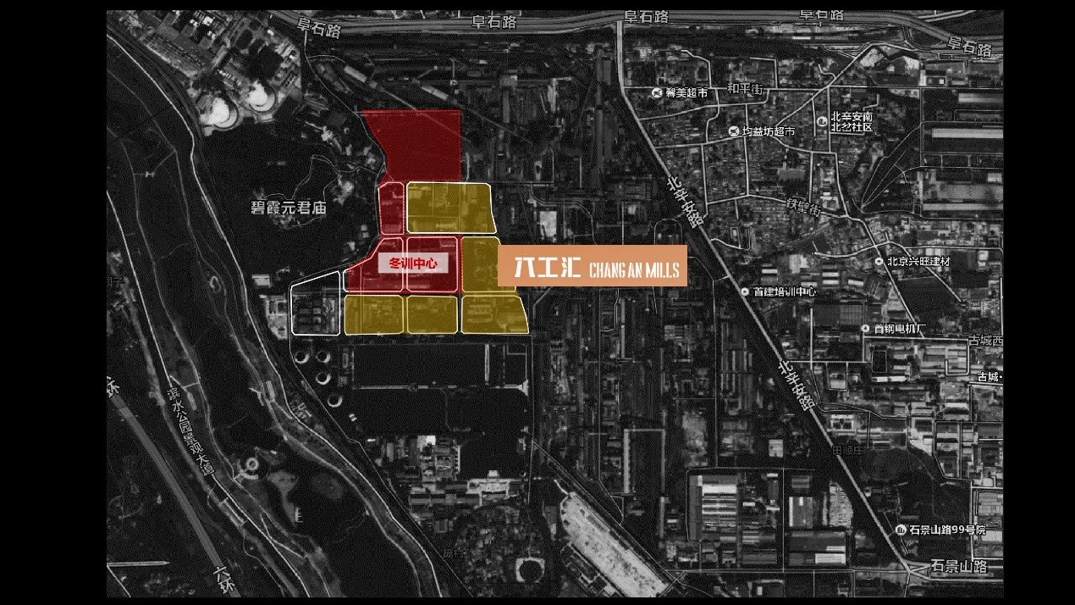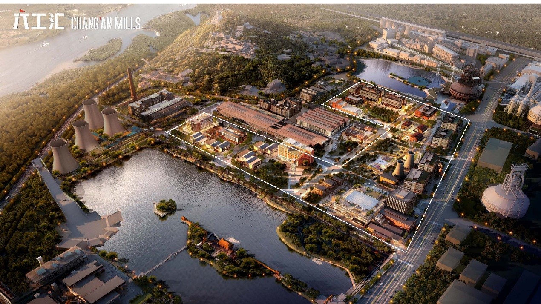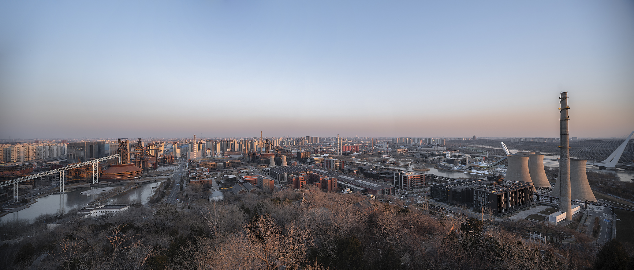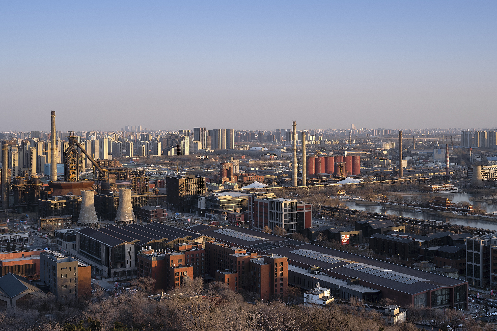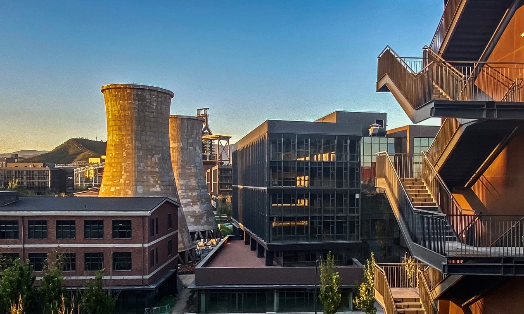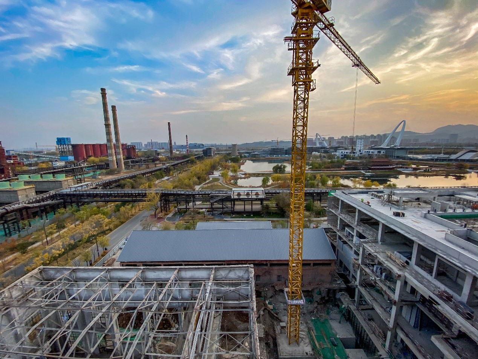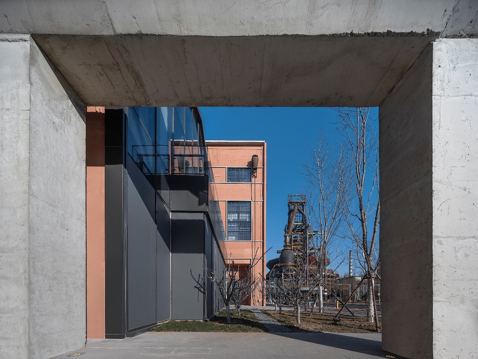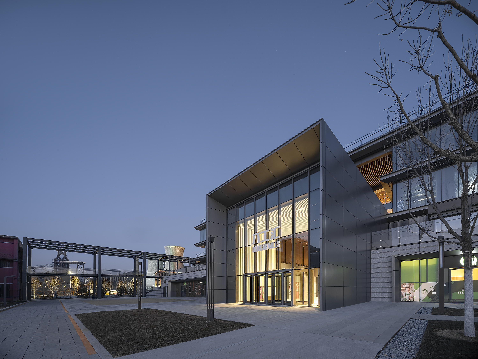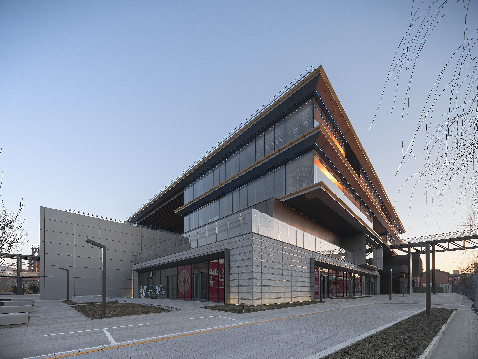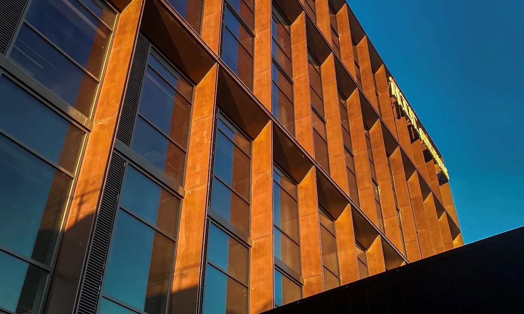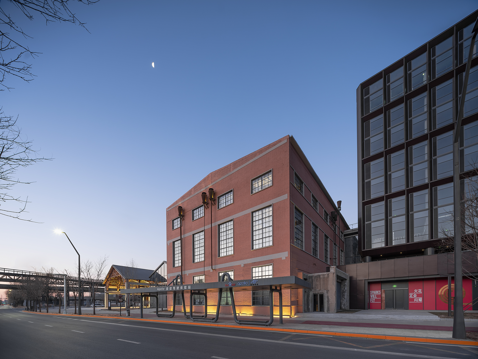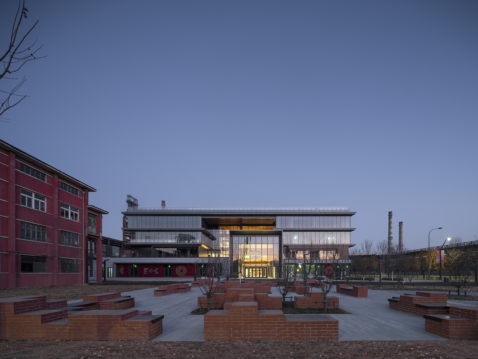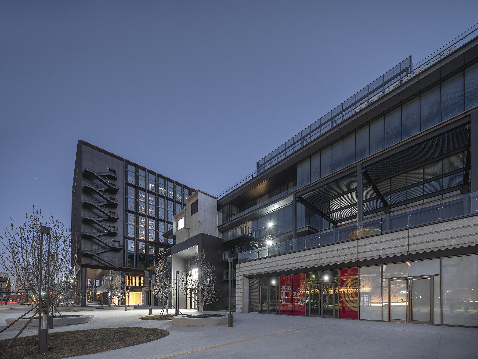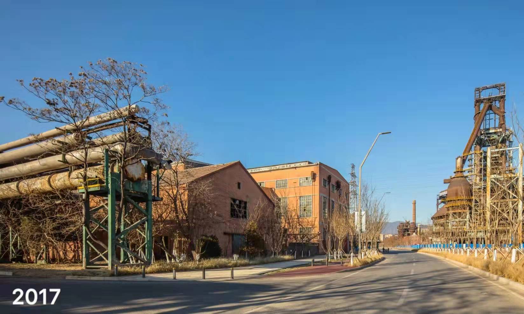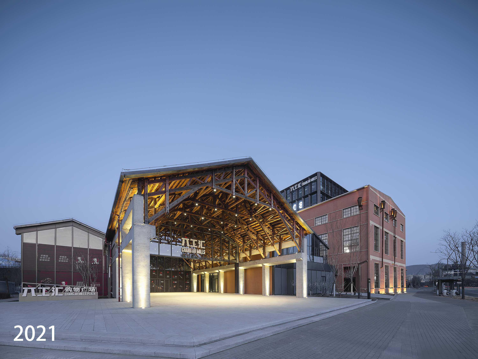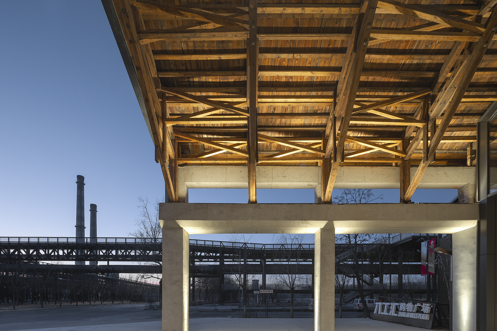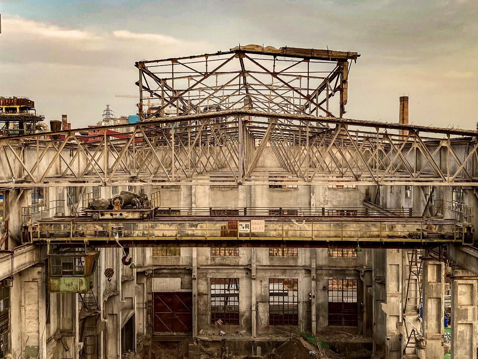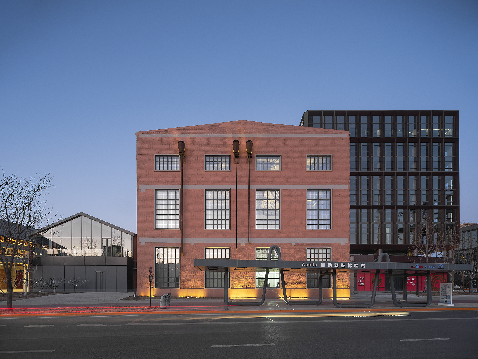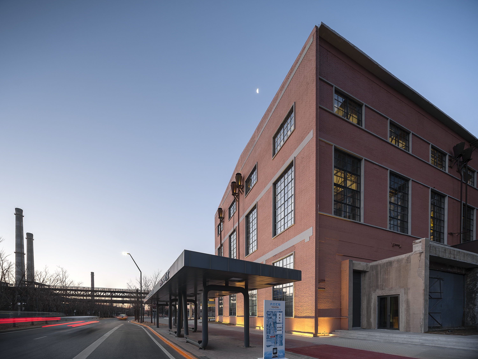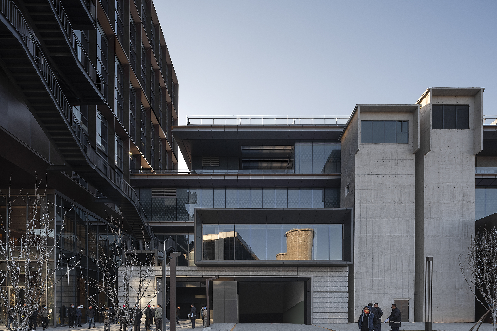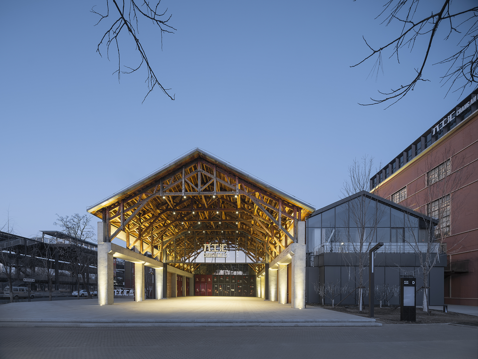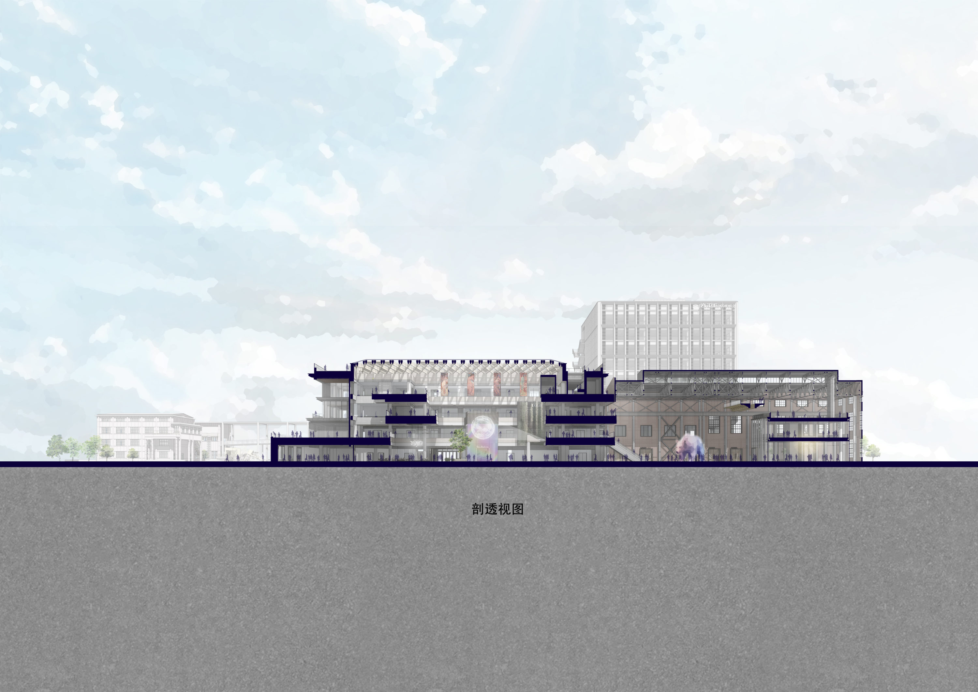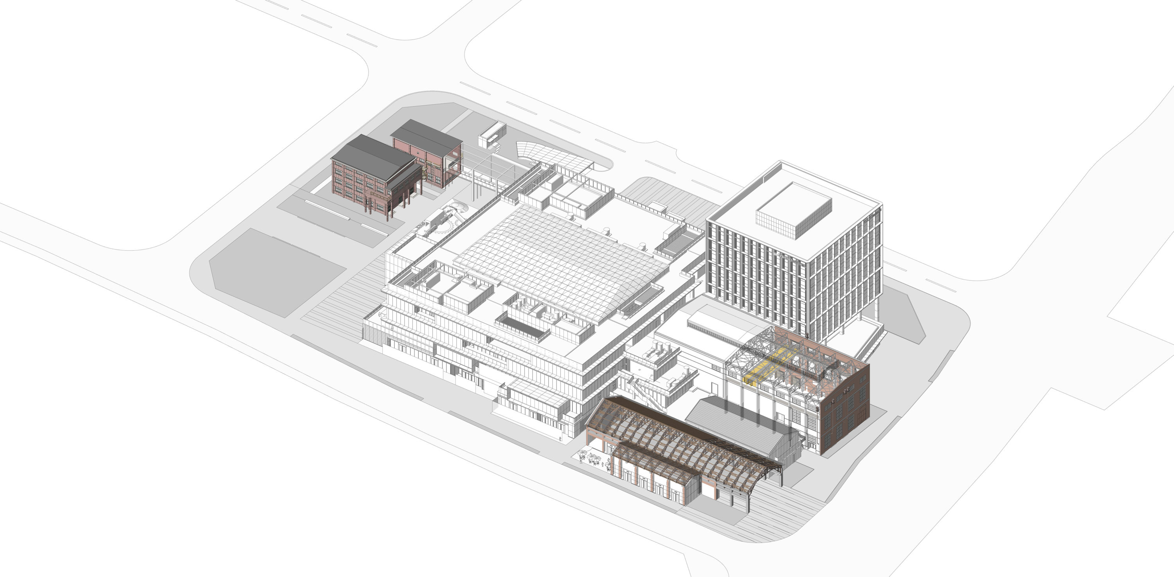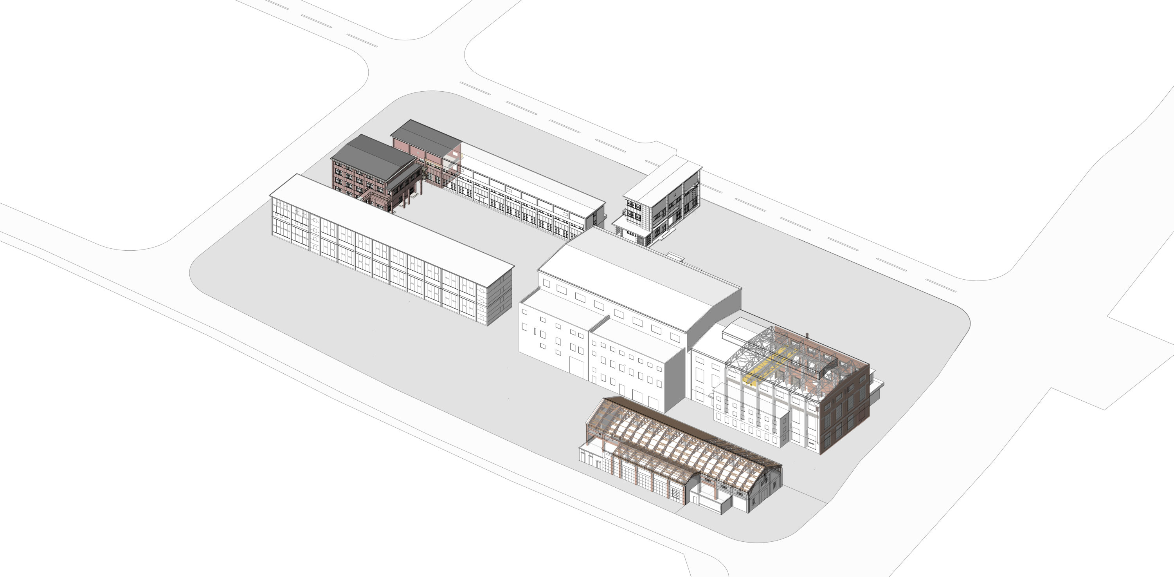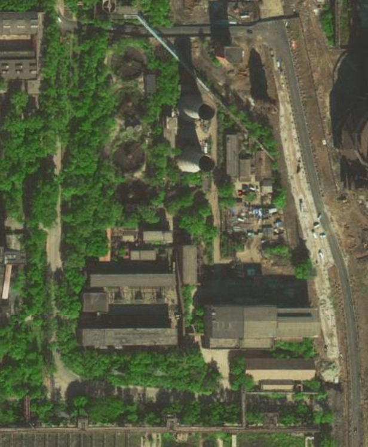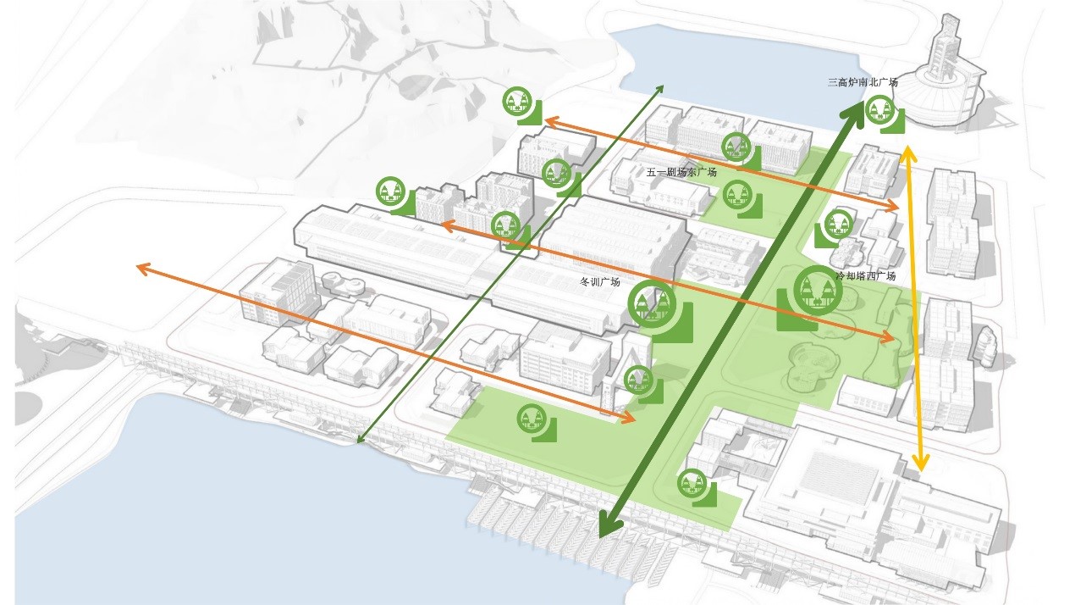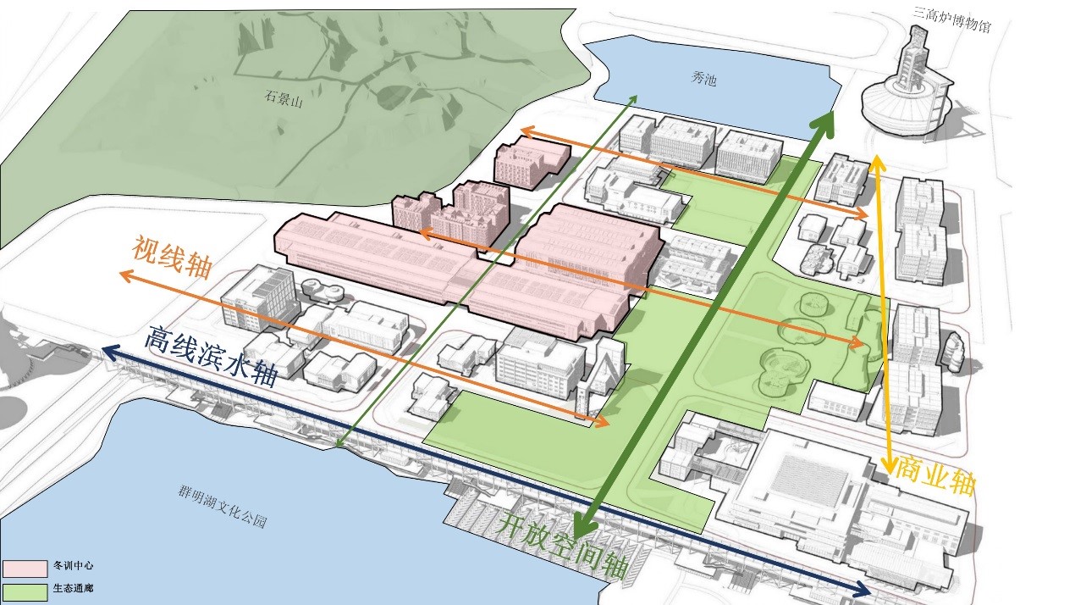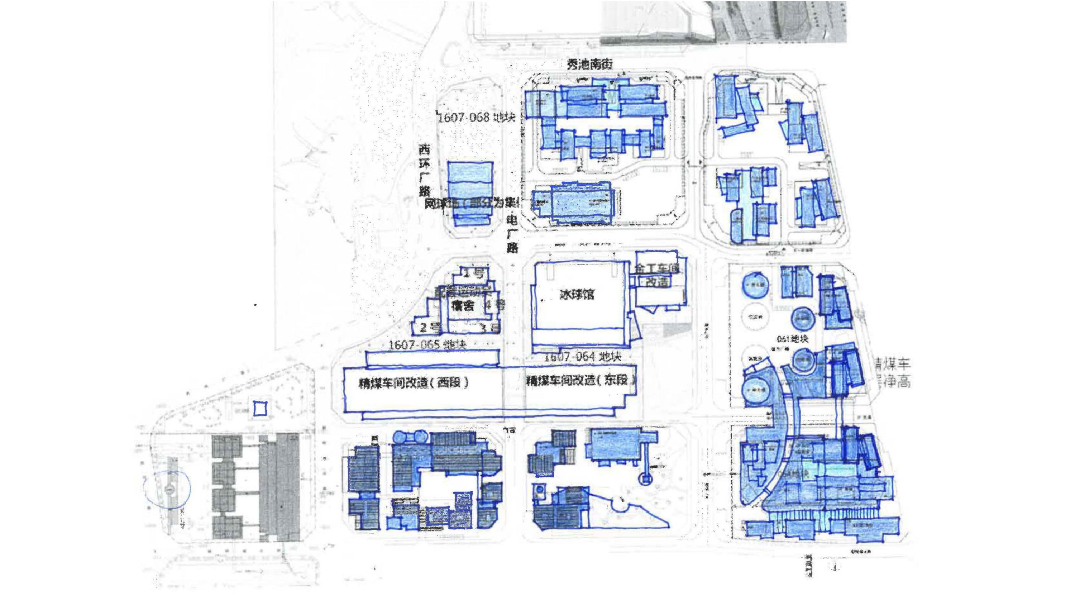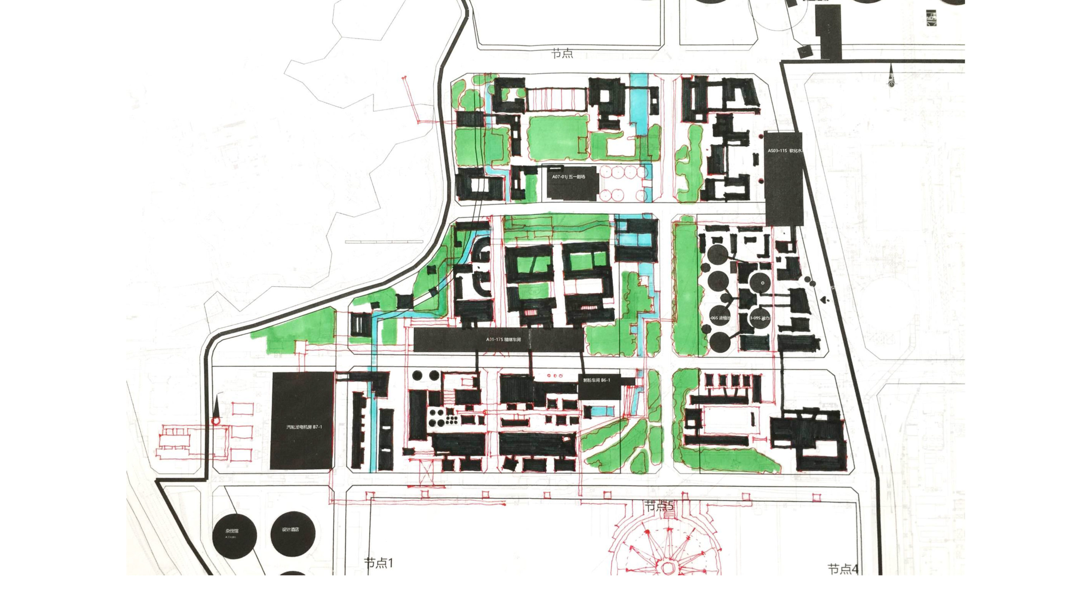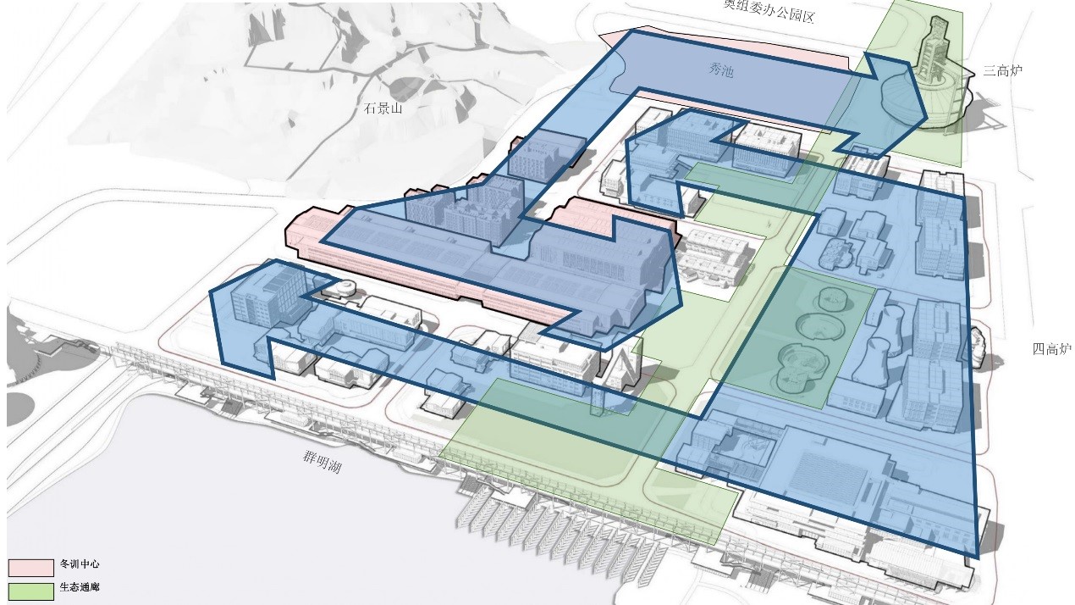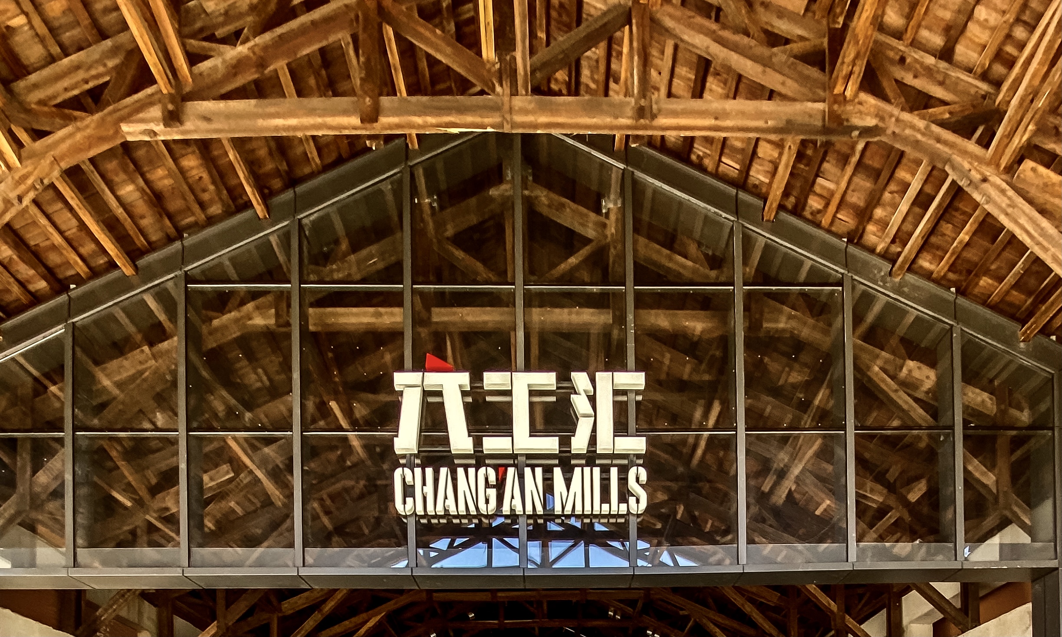
CHANGAN MILLS SHOPPING MALL
Chang’an Mills is located in the core plot of north district of Beijing Shougang Industrial Park. The buildings are located at the foot of Shijingshan Mountain, between Xiu Lake and Qunming Lake, and adjacent to Qunming Lake Street in the east. The project covers an area of 13.2 hectares. The ground floor area is 165,000 square meters, and the total floor area (including underground) is 223,000 square meters, which including 23 single buildings. Chang’an Mills is a complex project with an international grade A office building, new retail and dining experience, as well as multi-functional area for arts and culture. Surrounding the Winter training center of the General Administration of Sport of China, is its important urban darning building community, which looking at Xiu Lake in the north, Qunming Lake in the south and Shijingshan Mountain in the west, are the core buildings of the two lakes area of the Winter Olympics Square.

