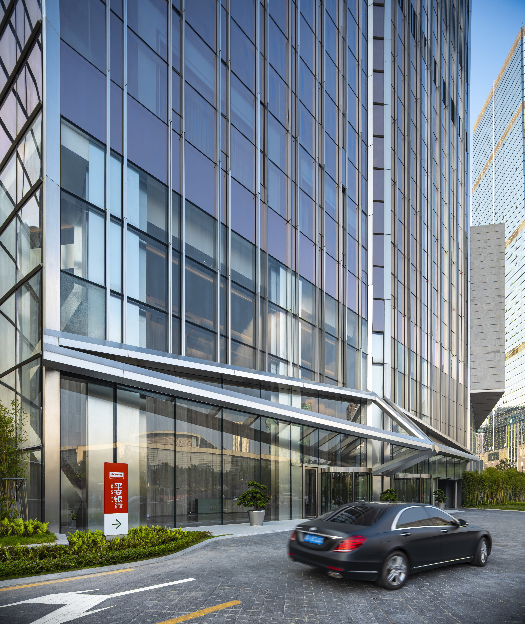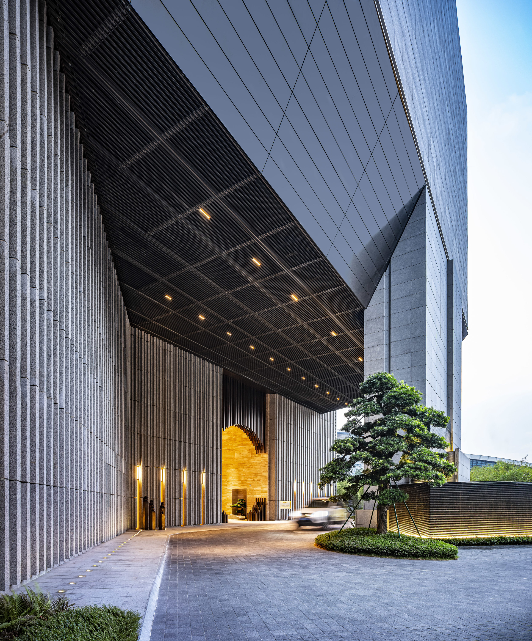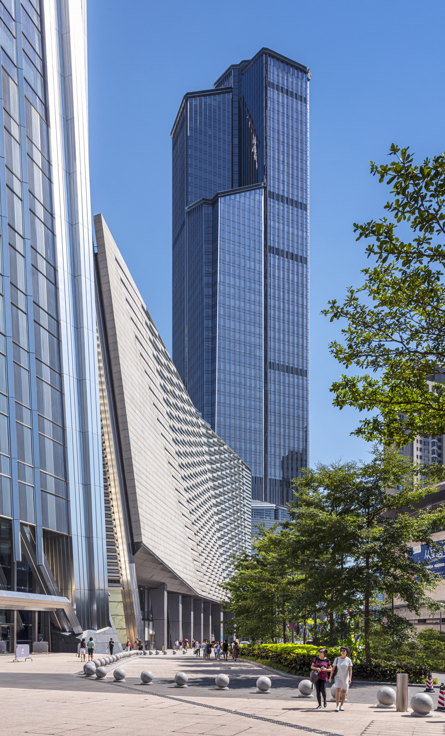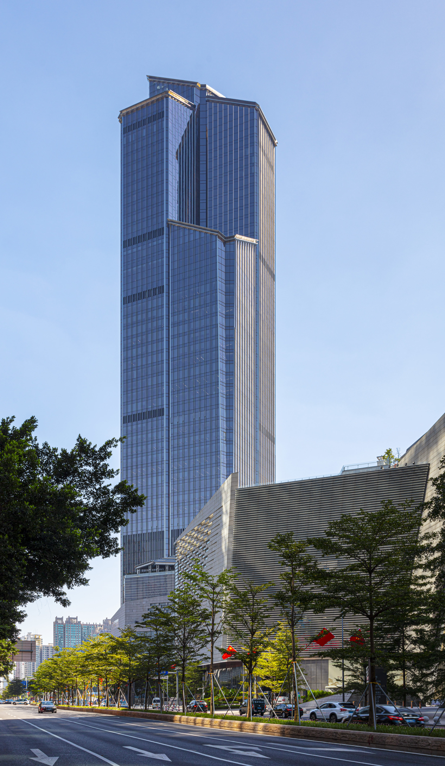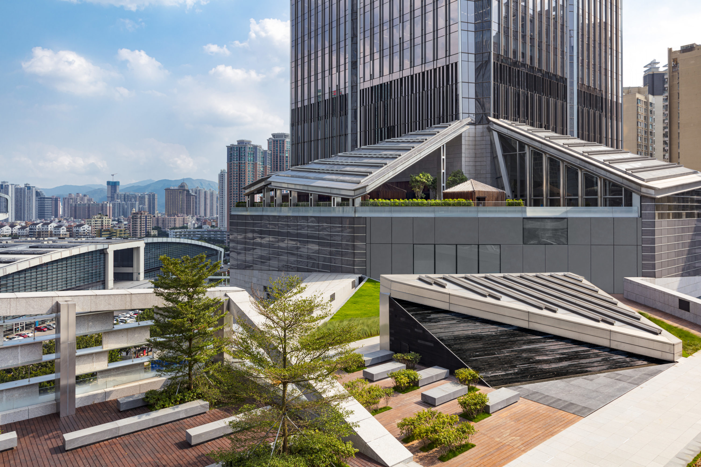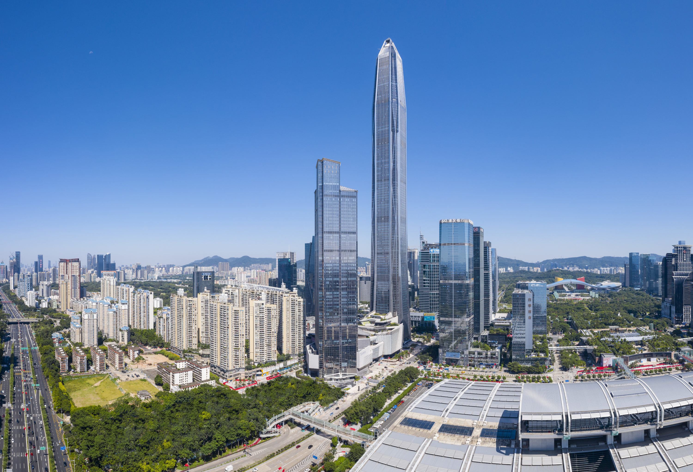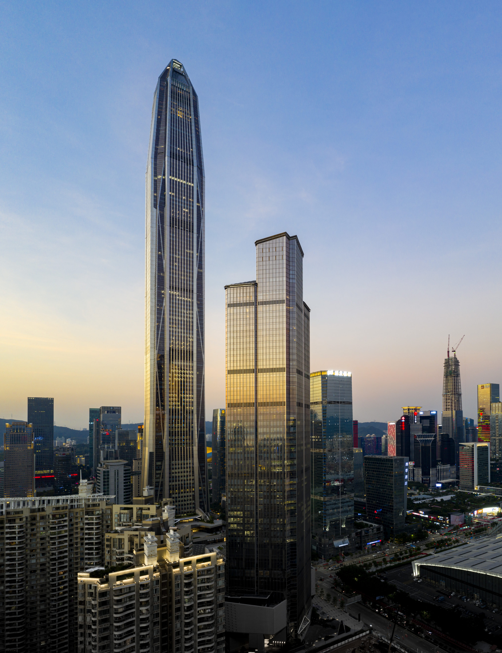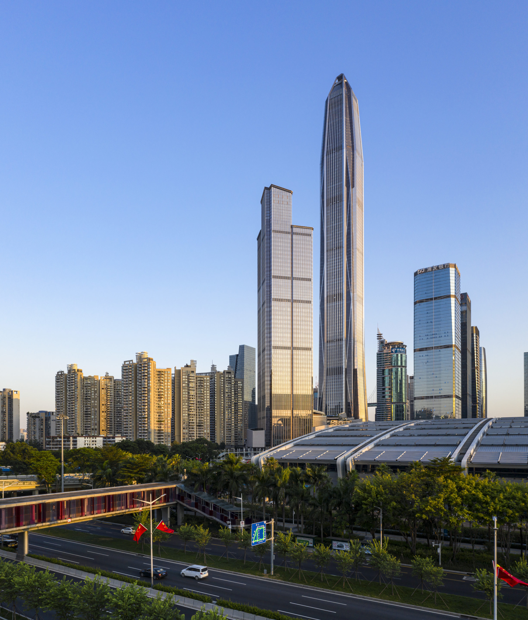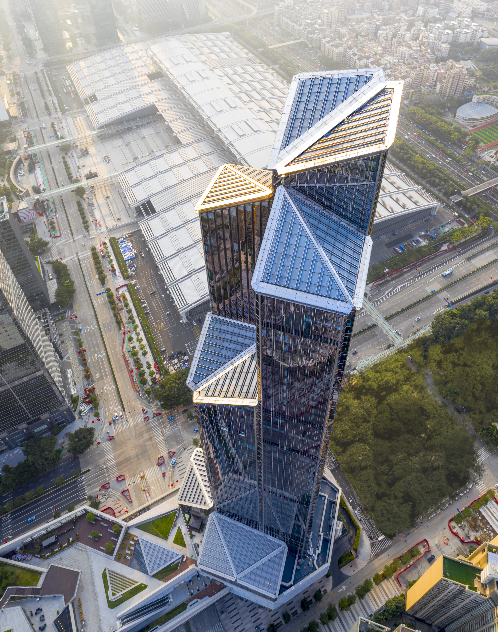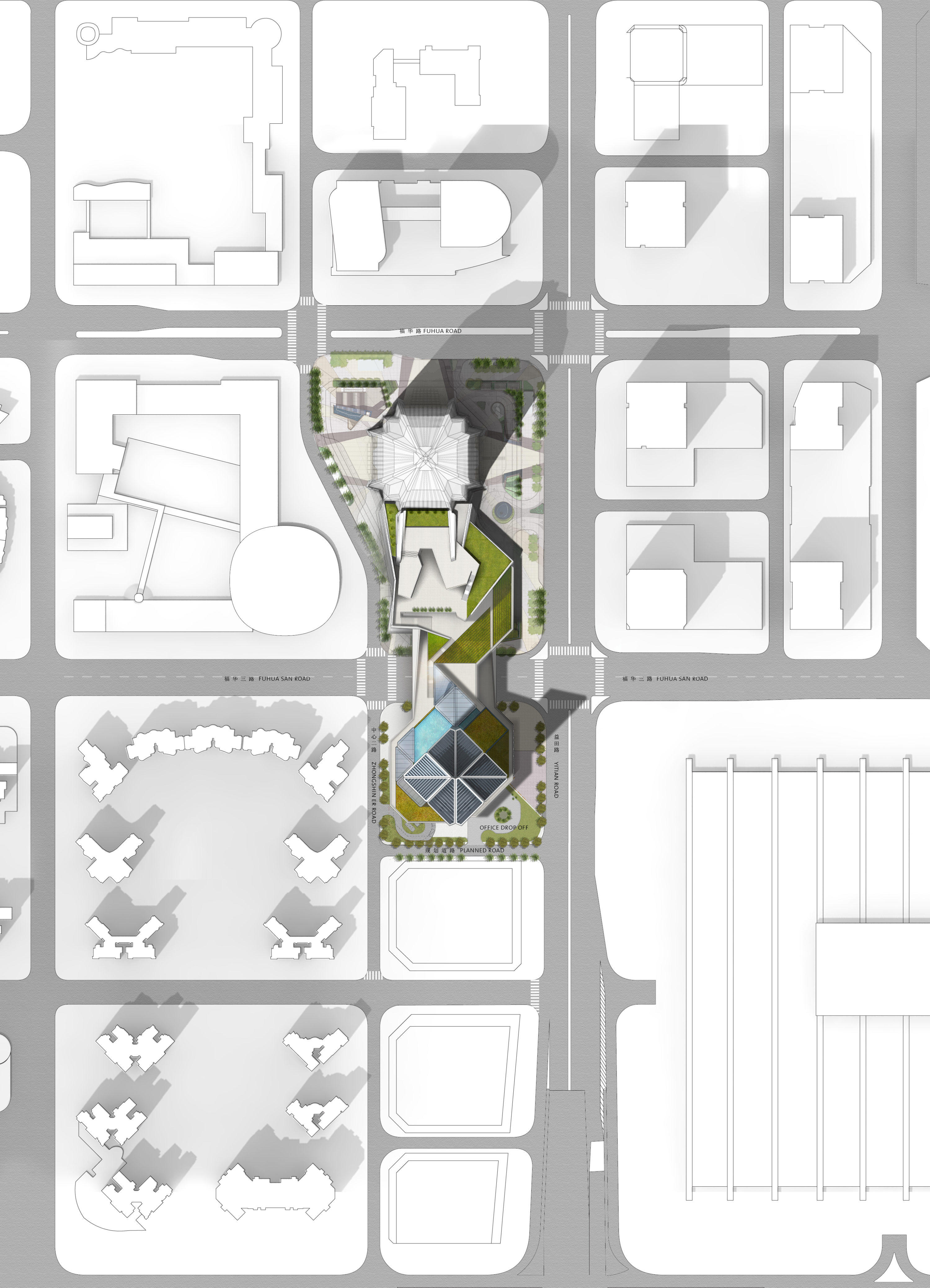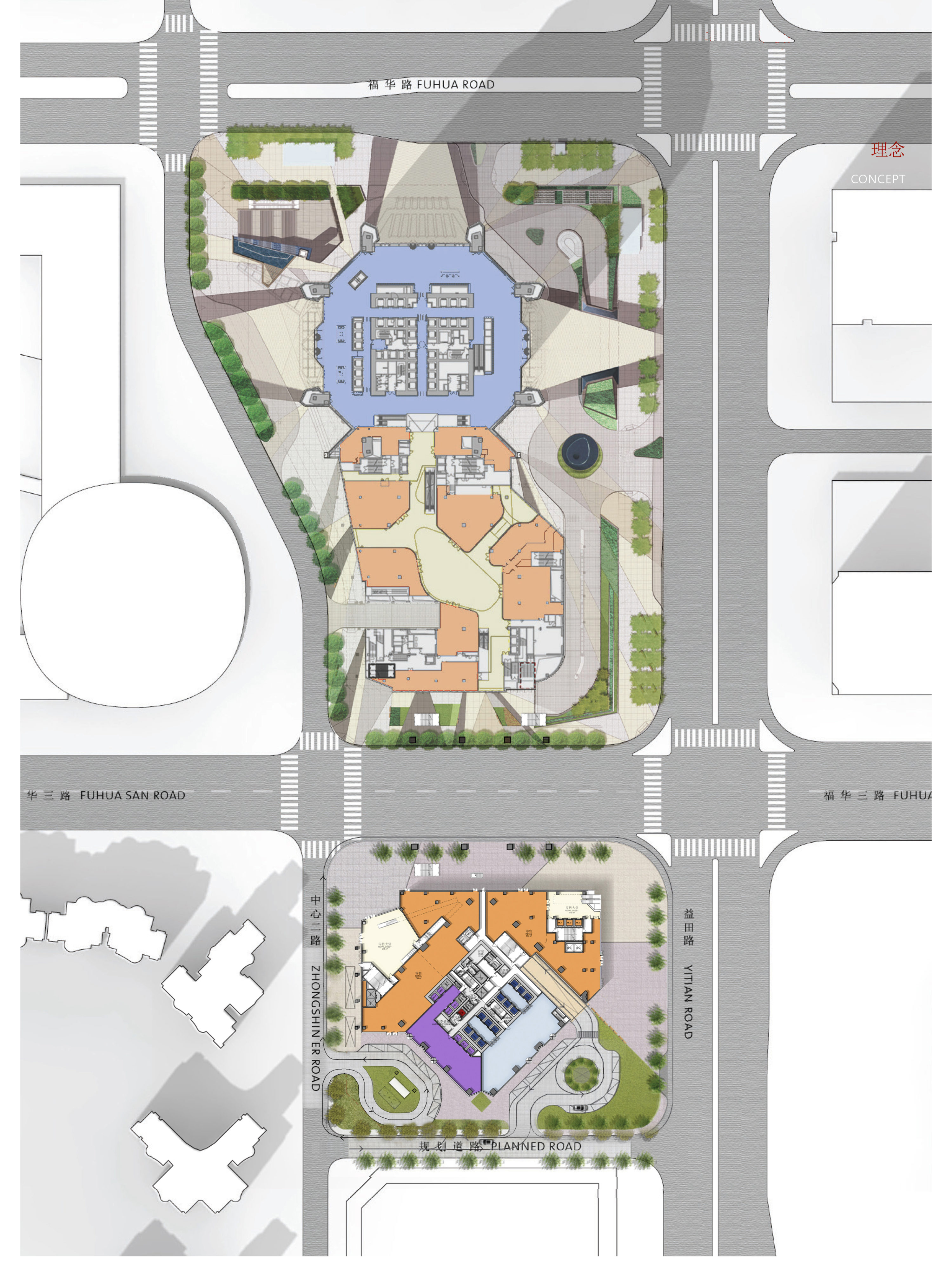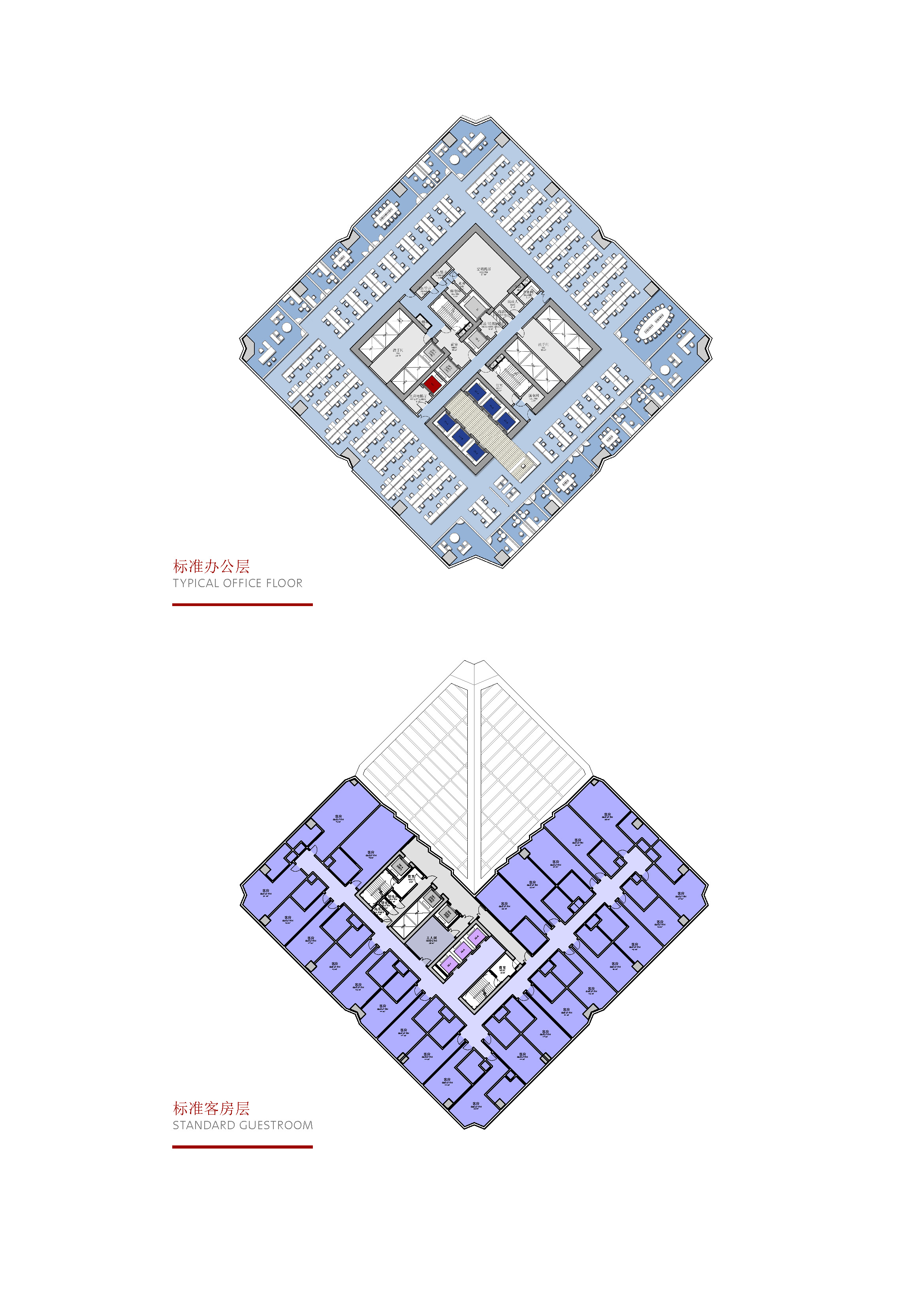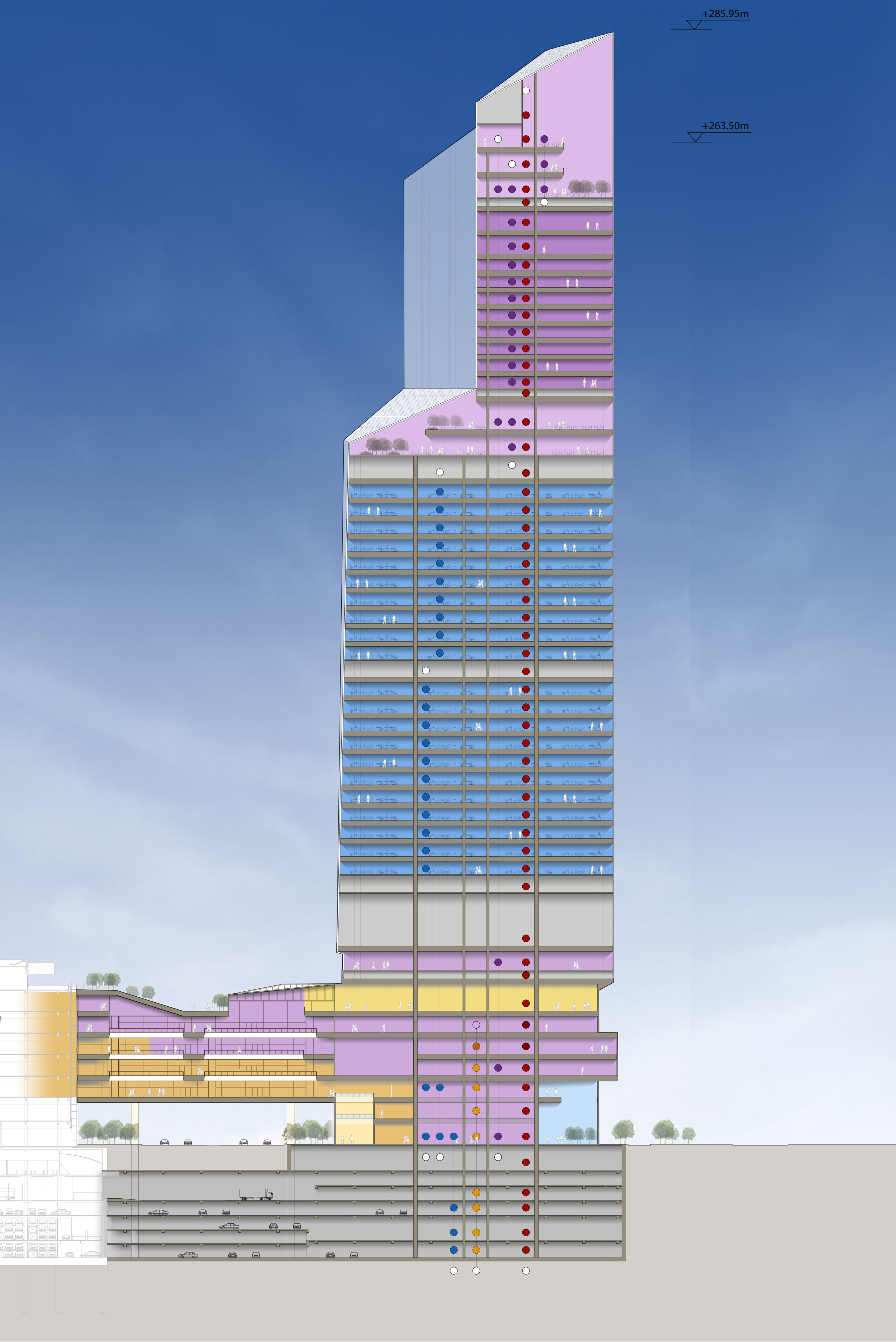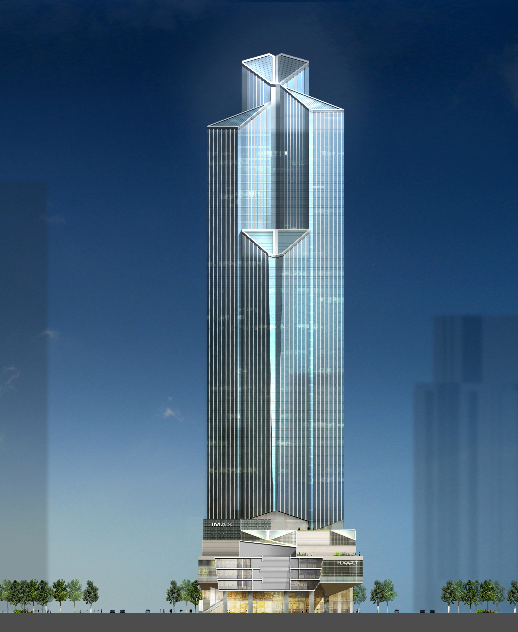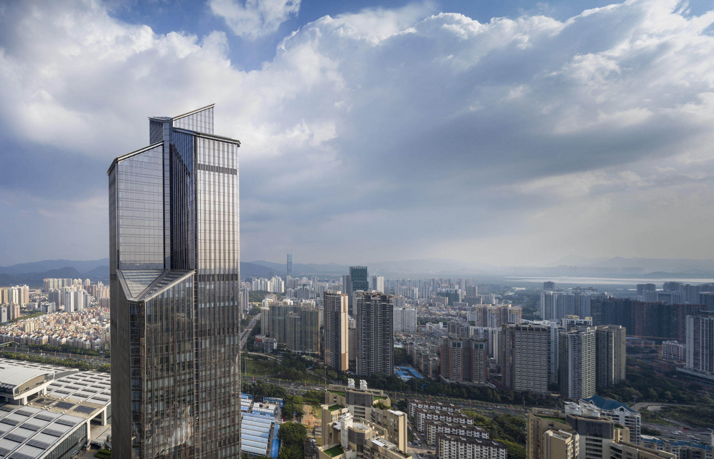
Ping An Finance Centre South Tower
The PAFC South Tower complements its supertall neighbor, while providing a bespoke entry for its complementary office, hotel, and retail.
Rising 285 meters and rotated 45 degrees away from the North Tower, the building transitions from efficient, square office floor plans to an L-shaped hotel floor plan, culminating with folded and triangulated skylights at specific setbacks as well as its peak. This architectural language contrasts with the North Tower’s visual weight and solidity.
The façade design adopts an A-B-A module where operable windows are fully integrated, the same module continues up to skylights. Echoing the material selection of the North Tower, the mullion and skylight structure are cladded in linen finish stainless steel.
At podium level, the north and south towers are connected by a retail bridge, which offers a seamless, weather-proofed connection. The podium and bridge roof also serves as public garden, providing a unique viewing platform for Futian CBD.

