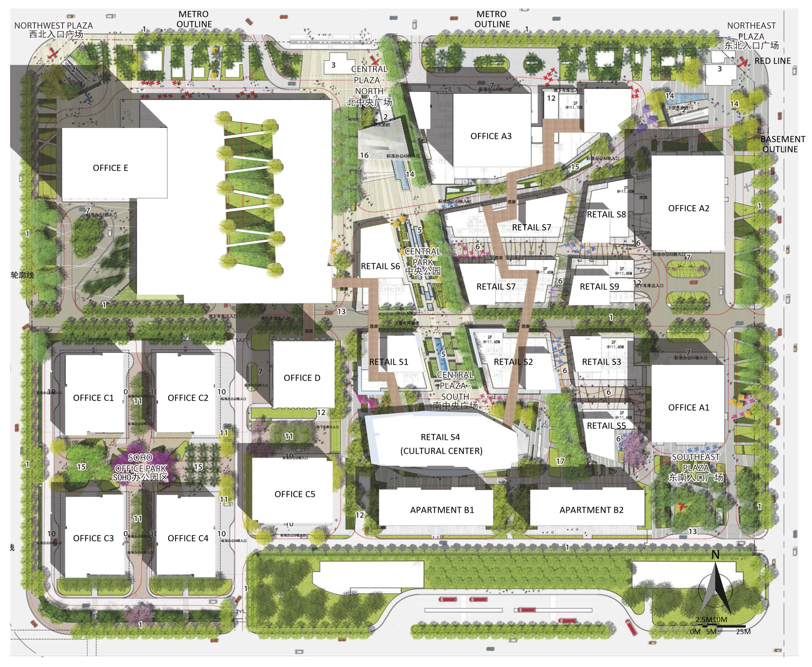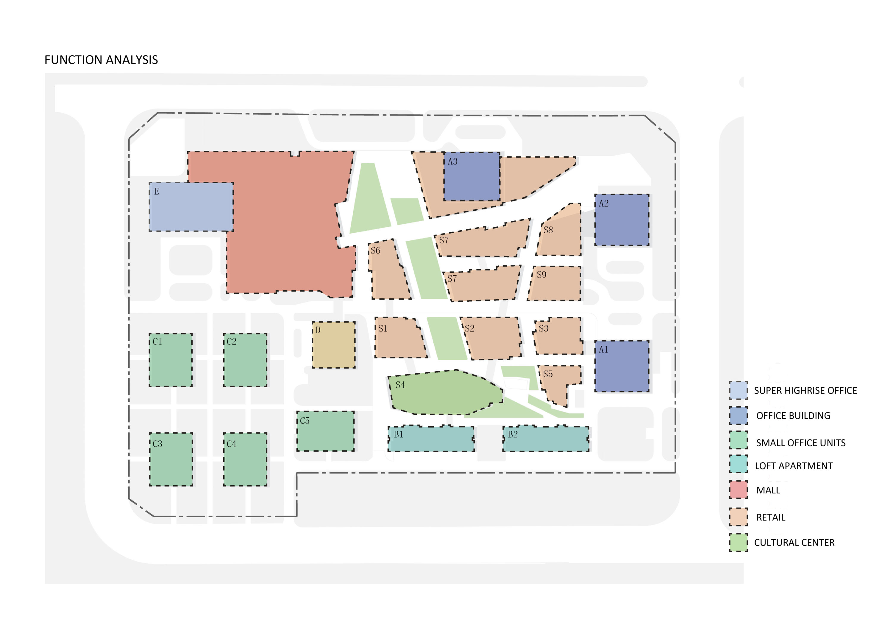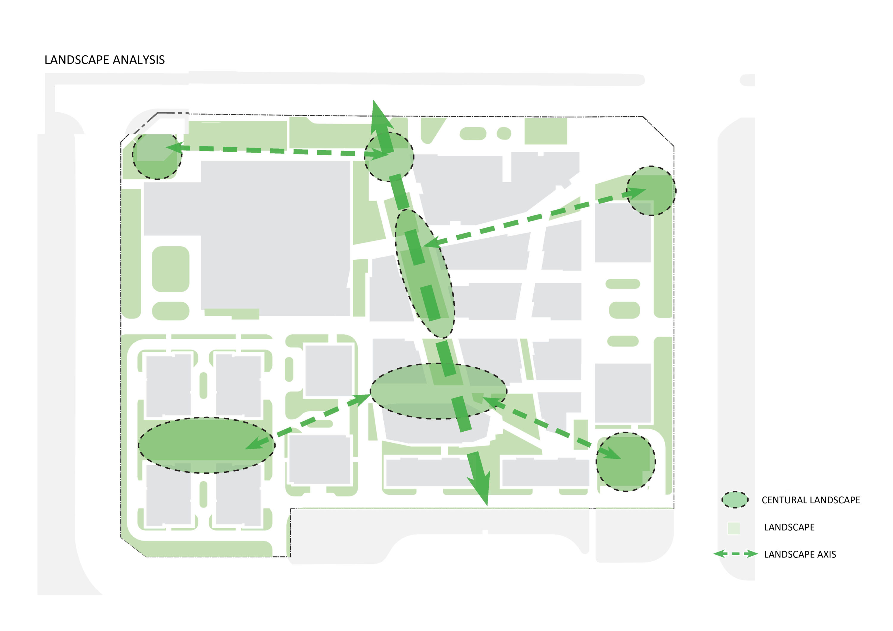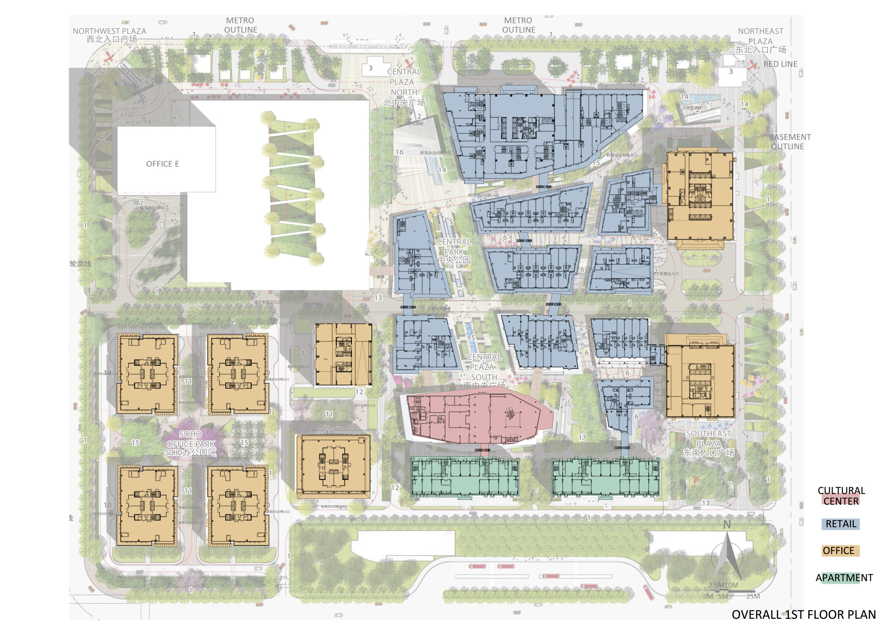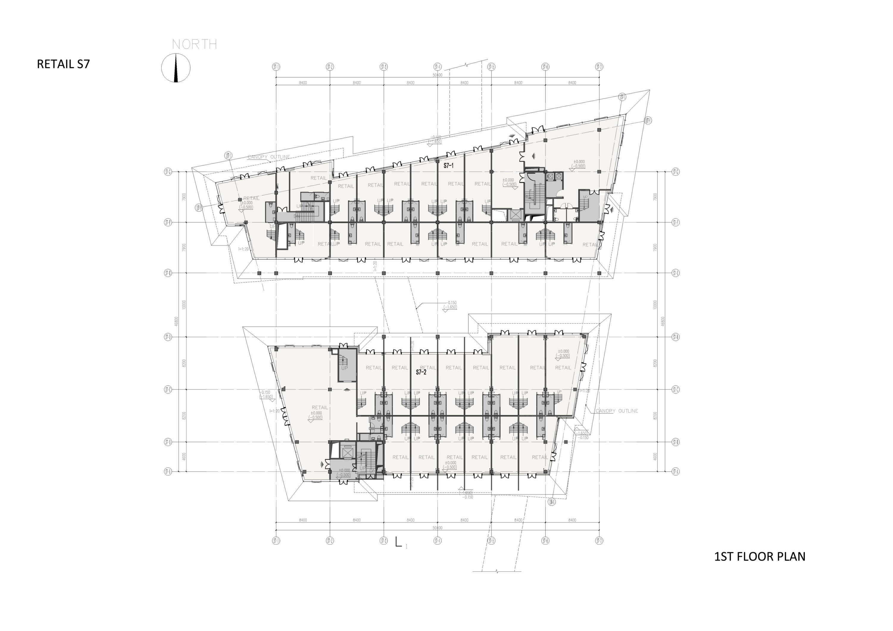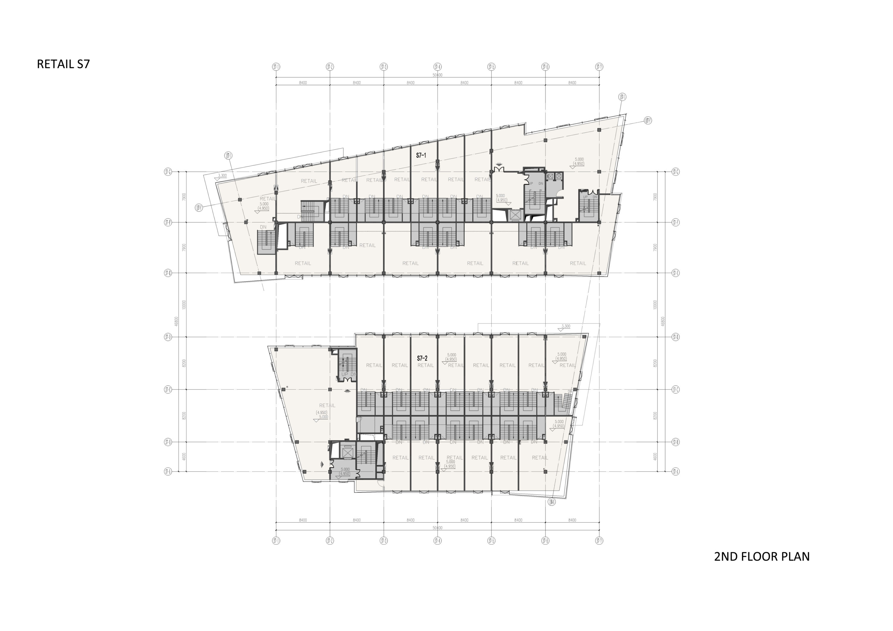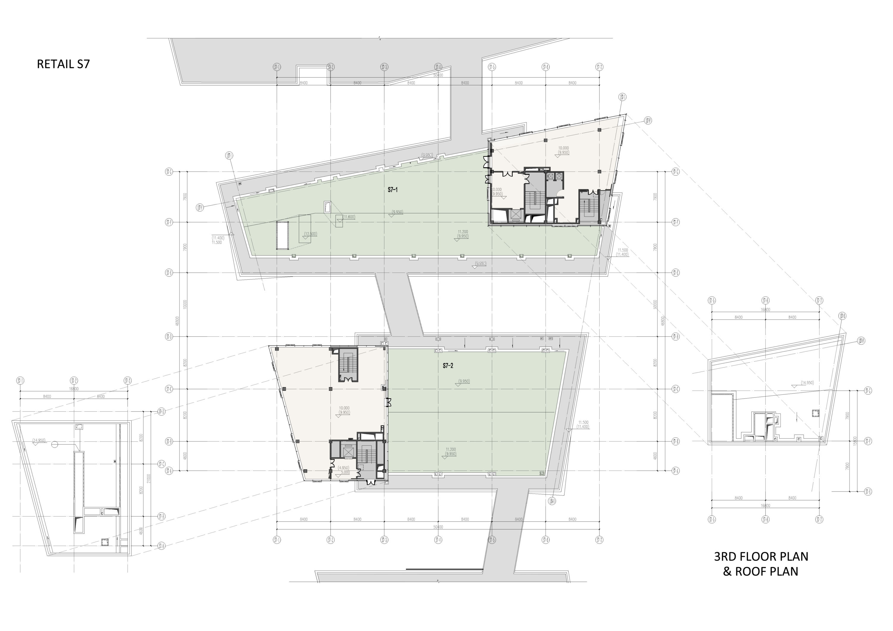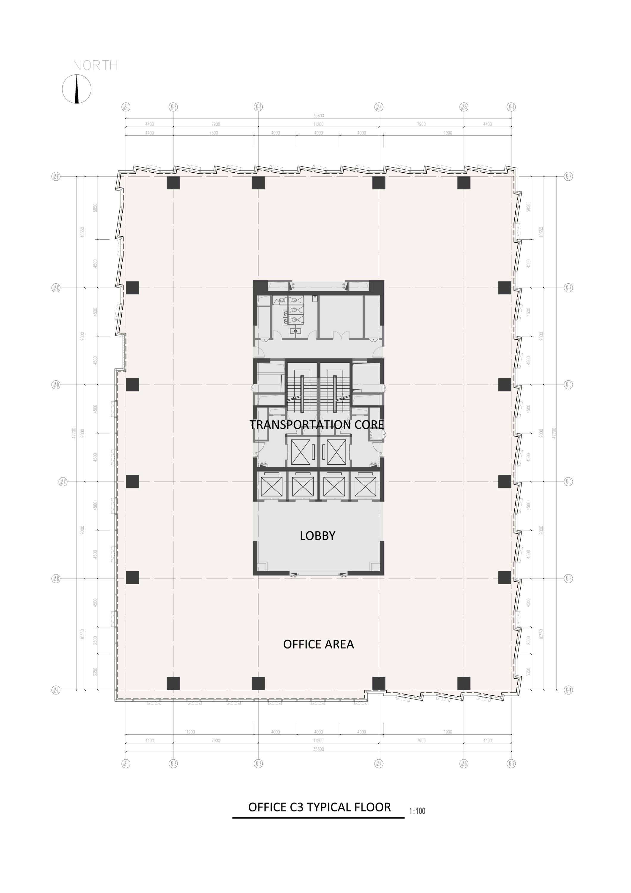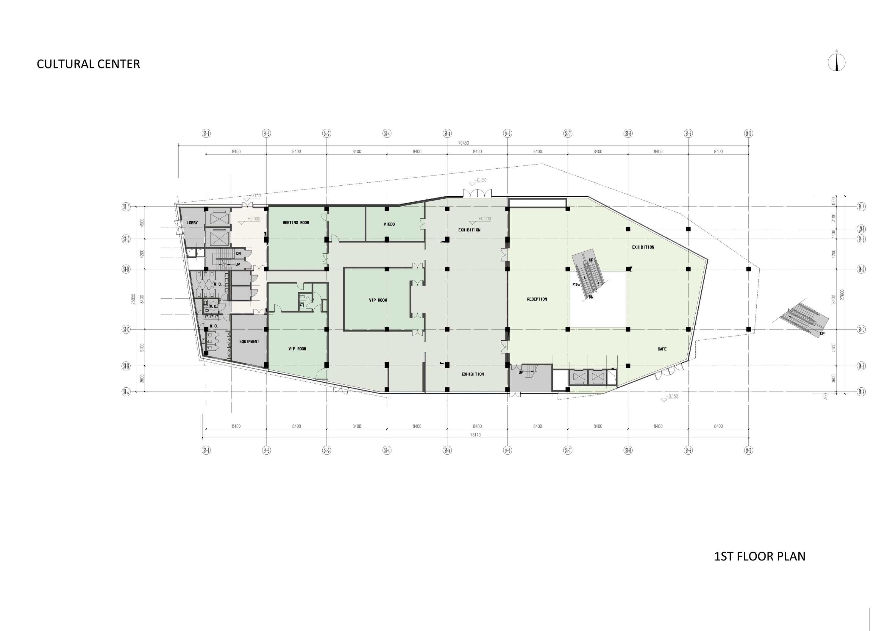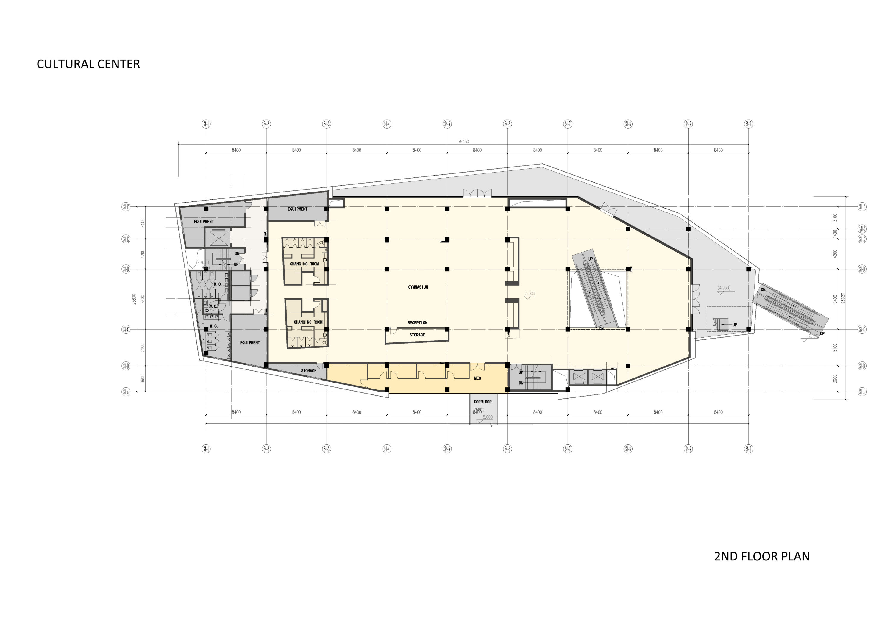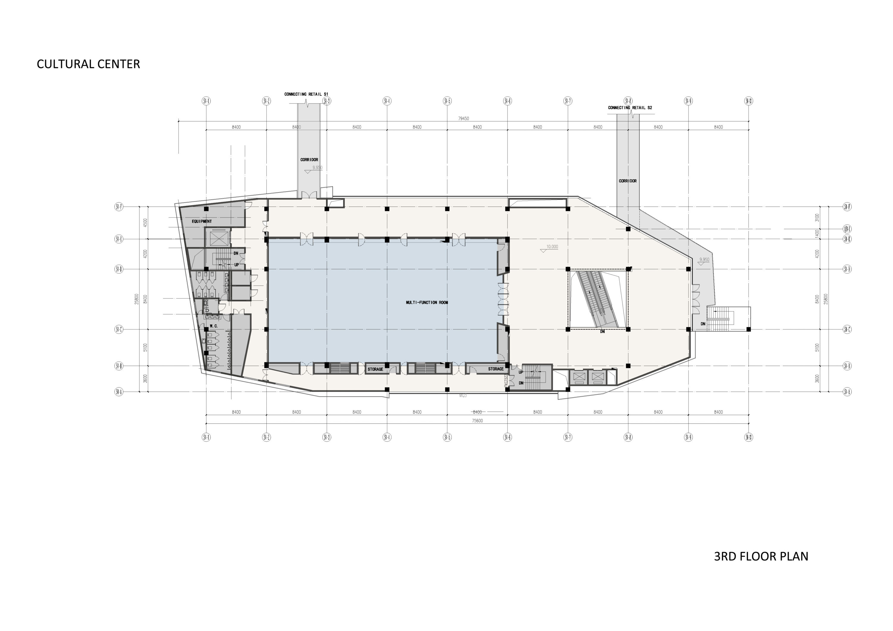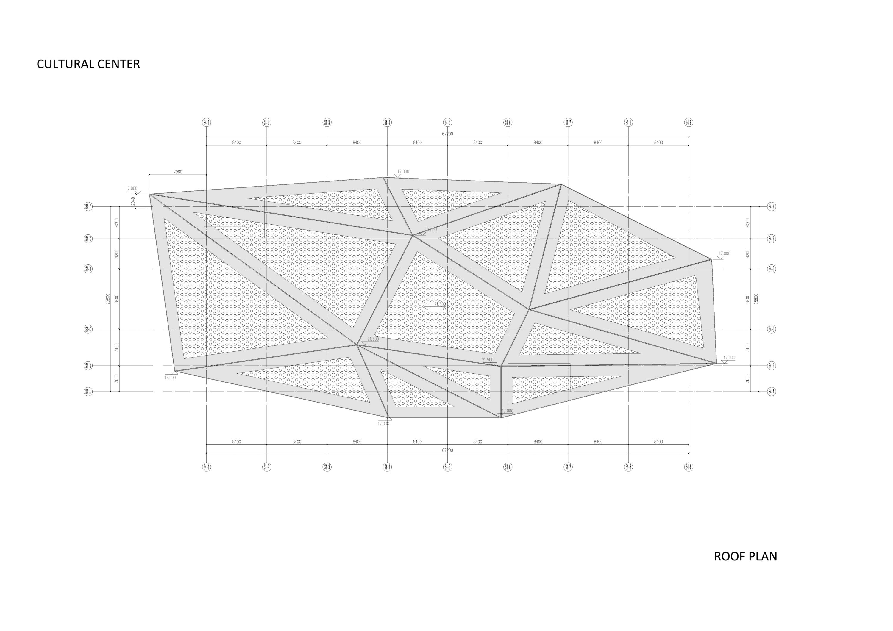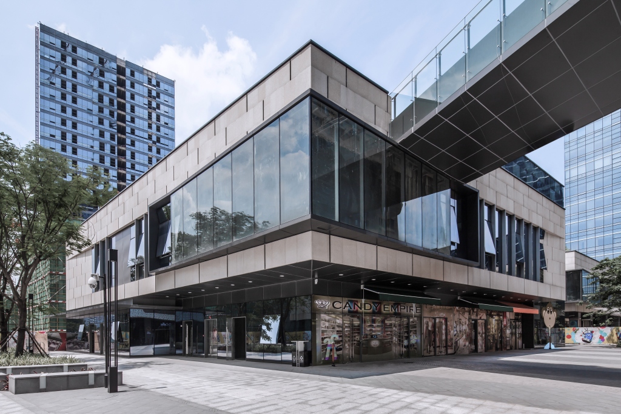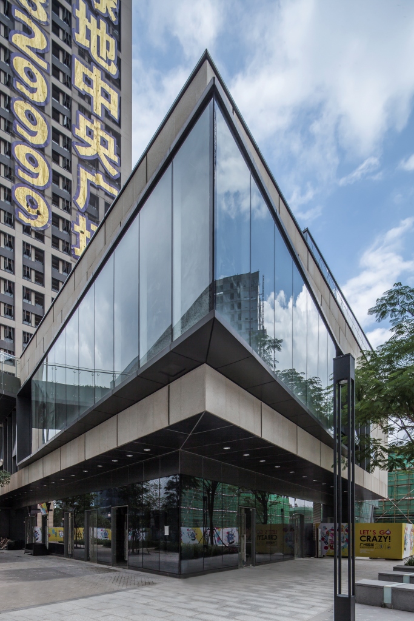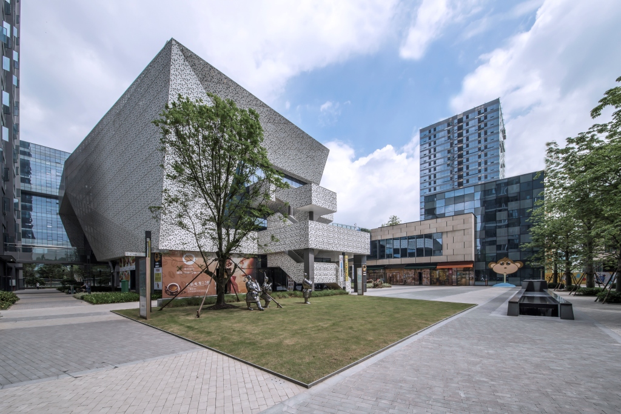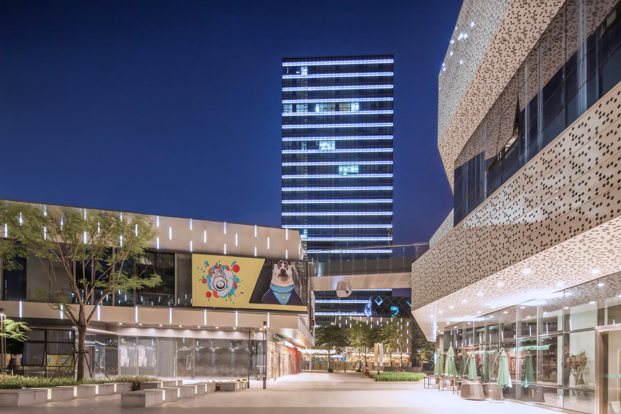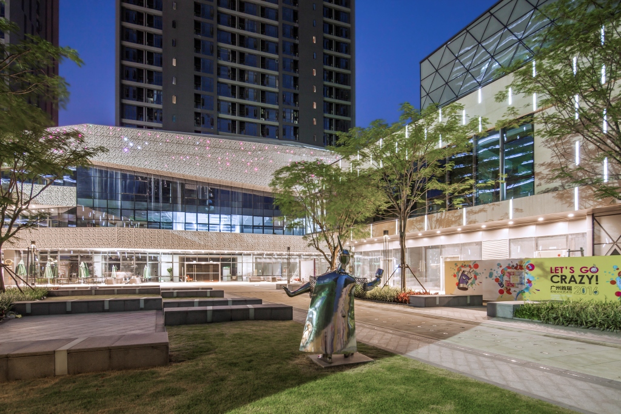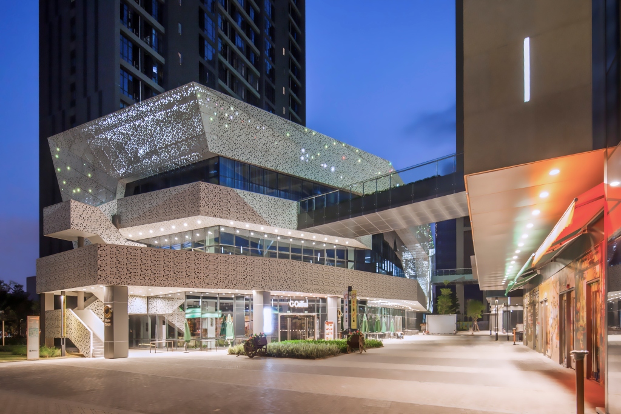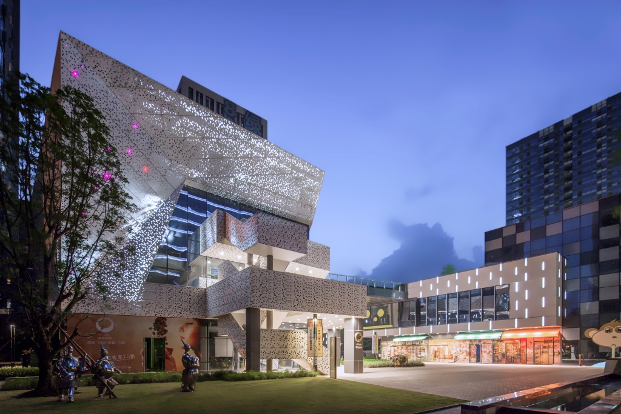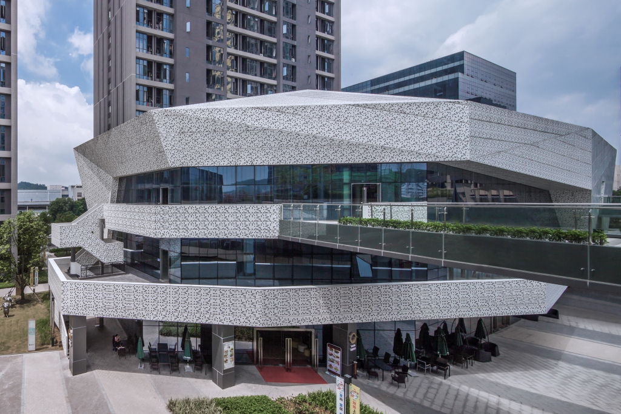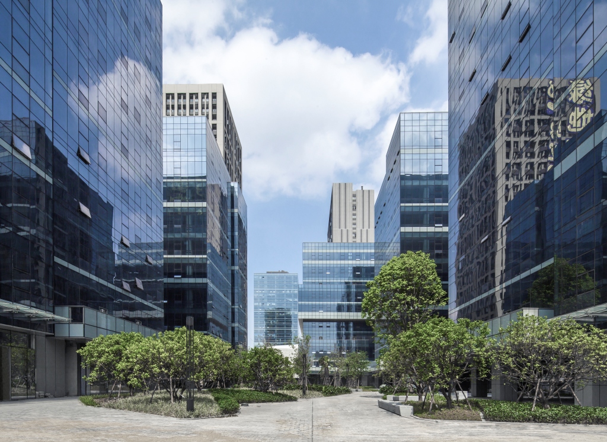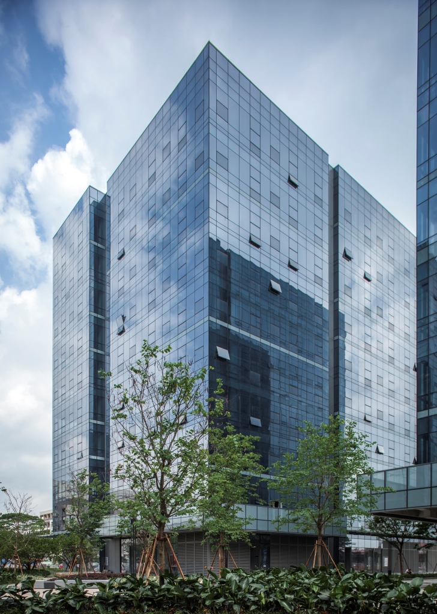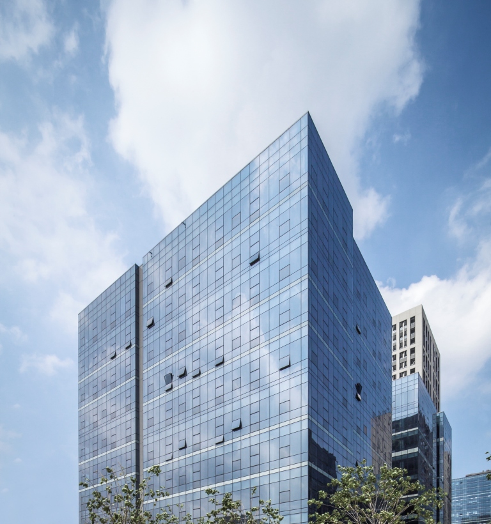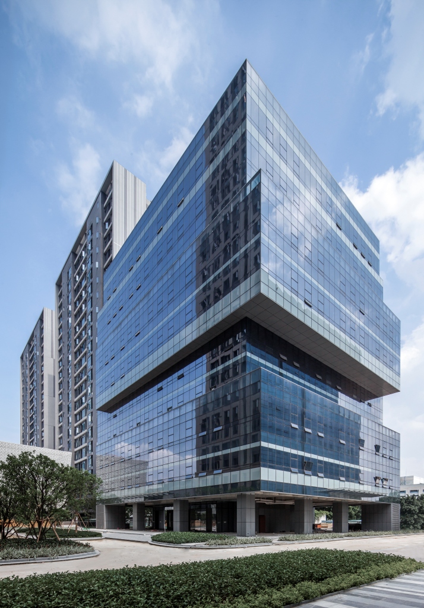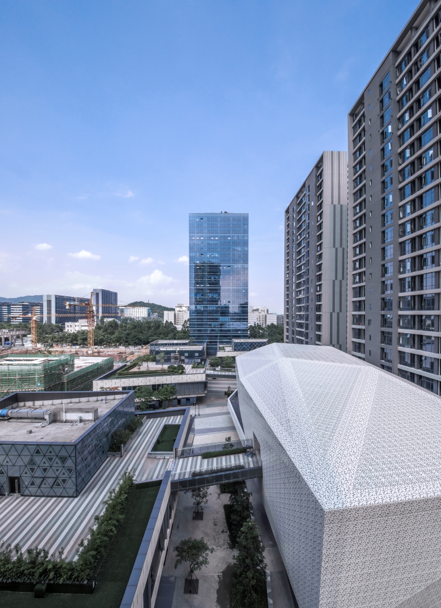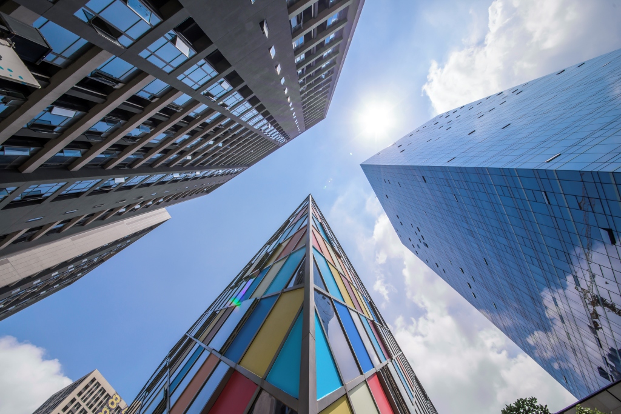
Greenland Guangzhou Luogang District Central Plaza
In the process of urban development, people can easily find there are increasingly differences between old downtown and newly-built areas.
Roads that are too wide and blocks that are too large are now breaking the existing textures that were grown naturally and pedestrian-friendly in many cities.
A new method of designing city complex and a new attempt of reviving former texture is unveiled in Guangzhou Luogang District Central Plaza.
Aiming at the cultural center, a north-south street by which several parks and plazas are connected is no doubt the main spatial axis. Then comes a east-west commercial street, connecting retails and outdoor spaces to office units and buildings in the east and west of the site.
The site is now divided into several sections, then smaller groups. Corridors connecting the roof gardens of retail units can be considered as a new spatial axis and system of public spaces.

