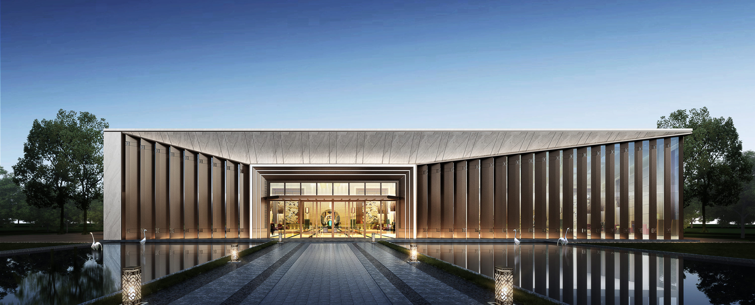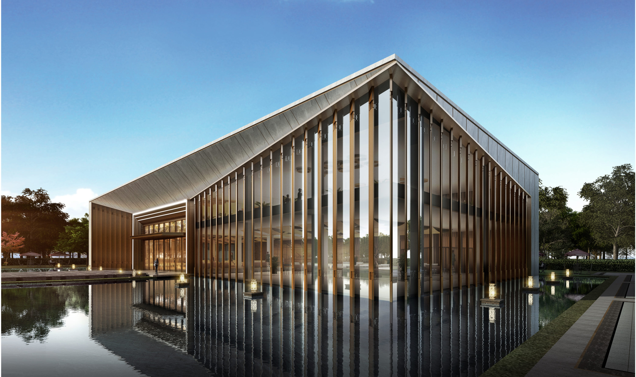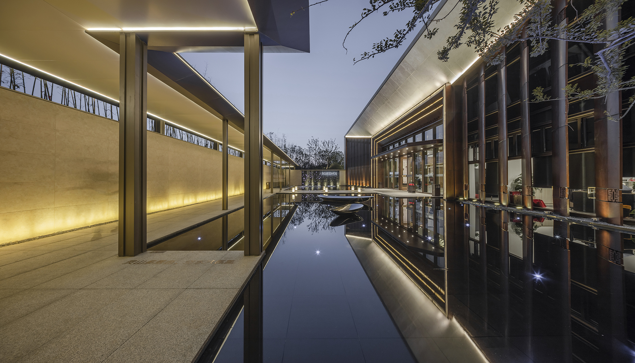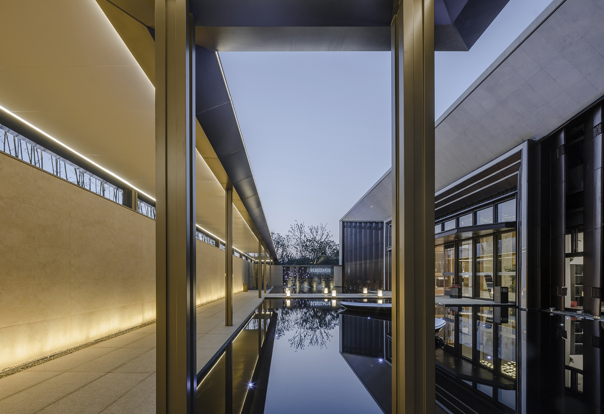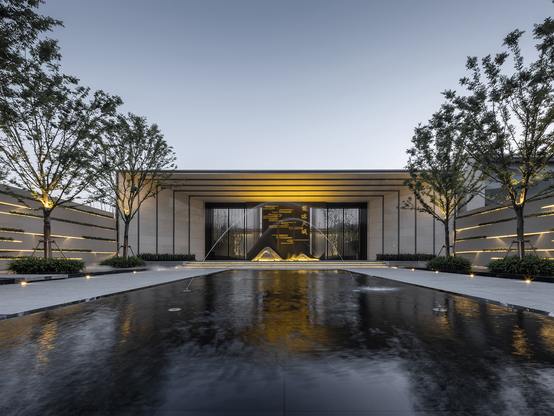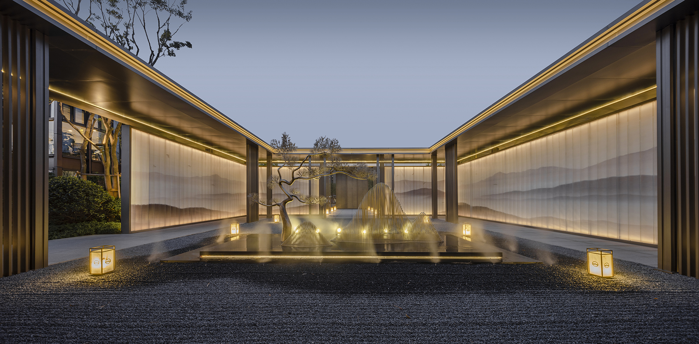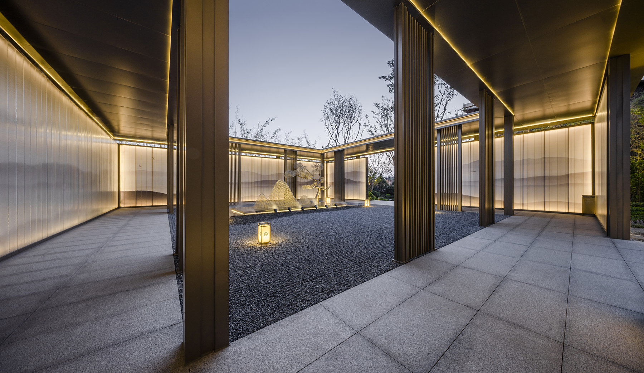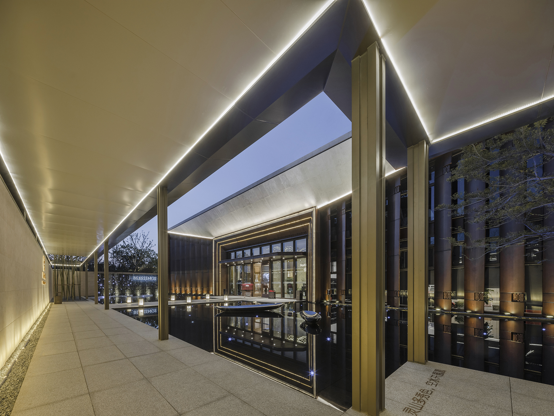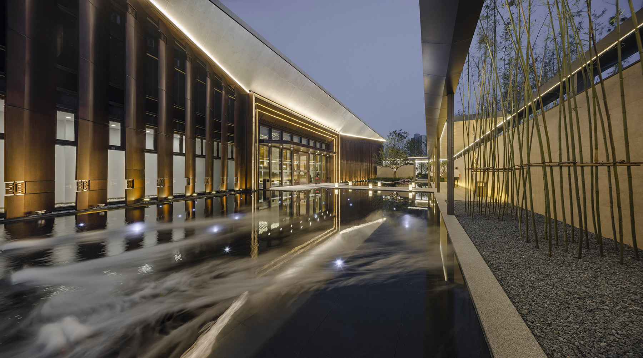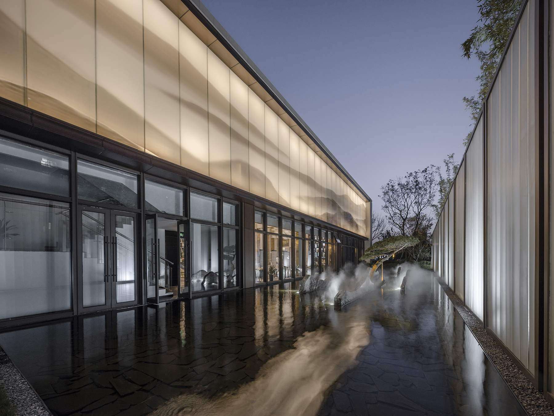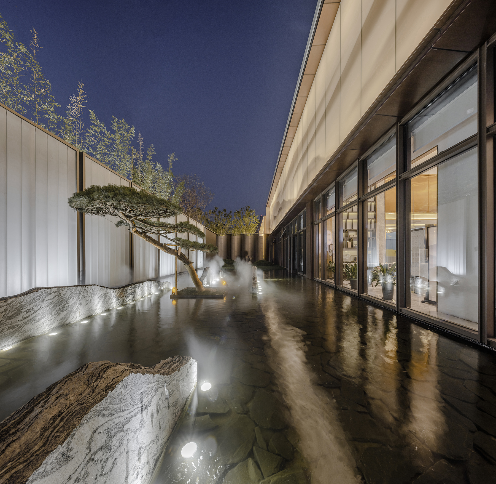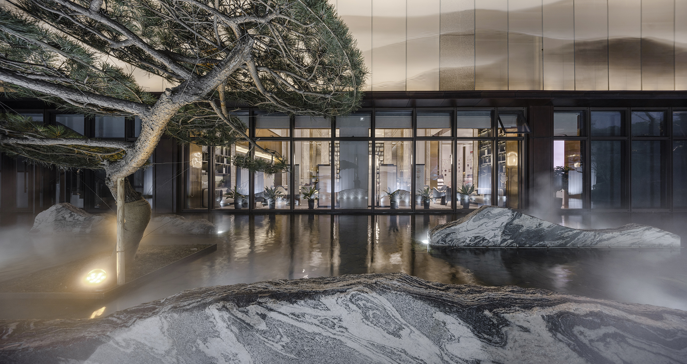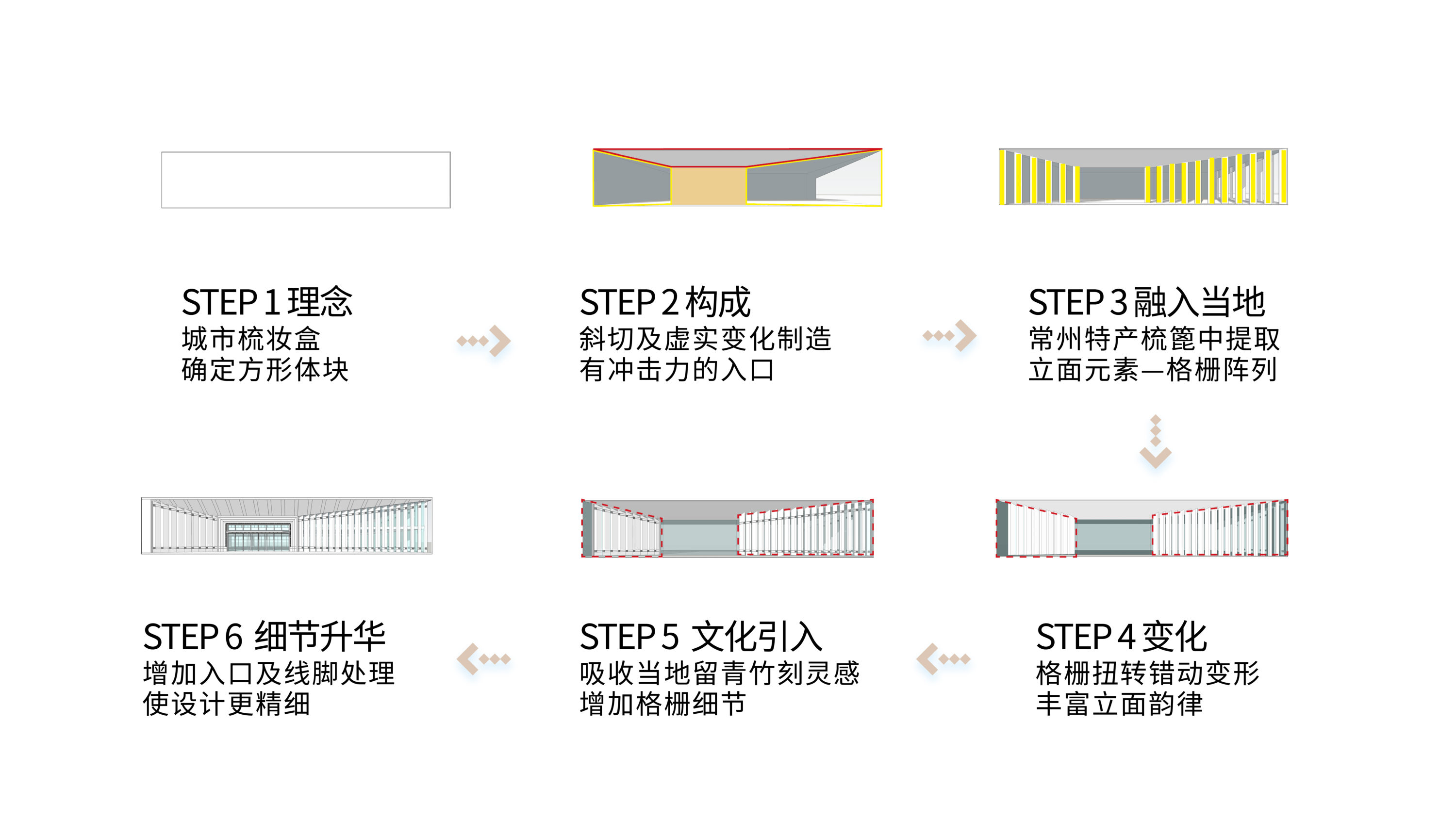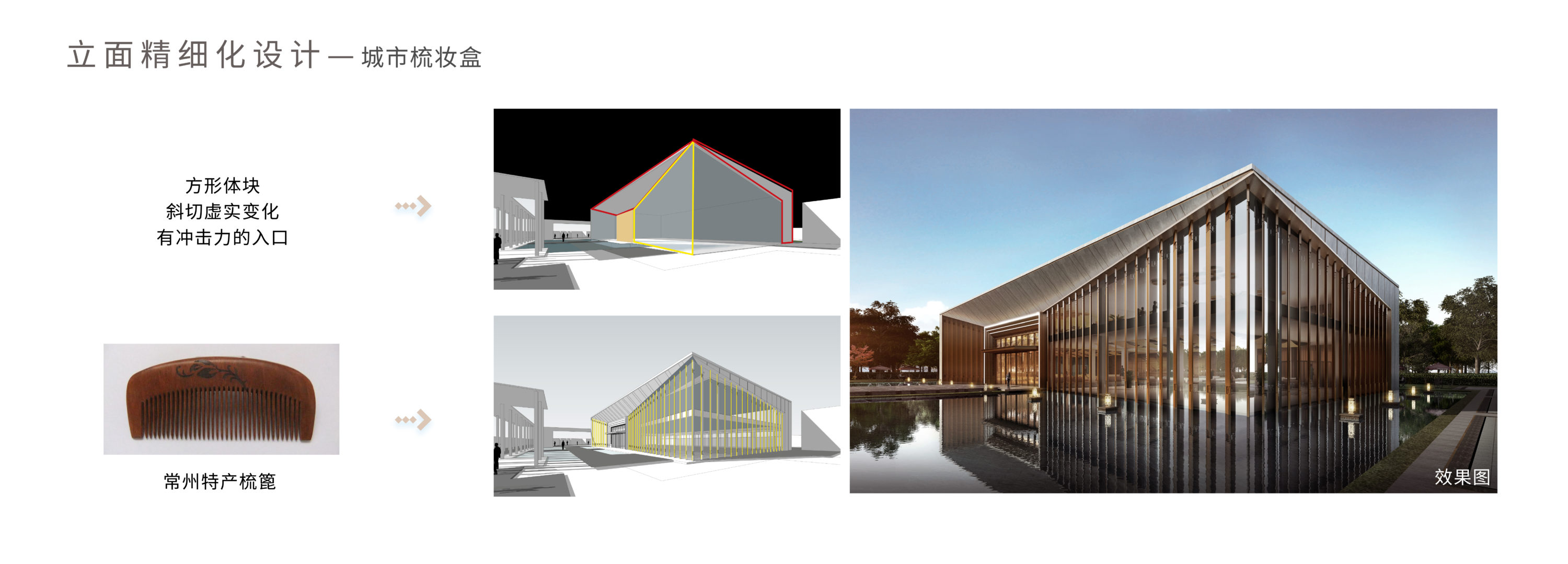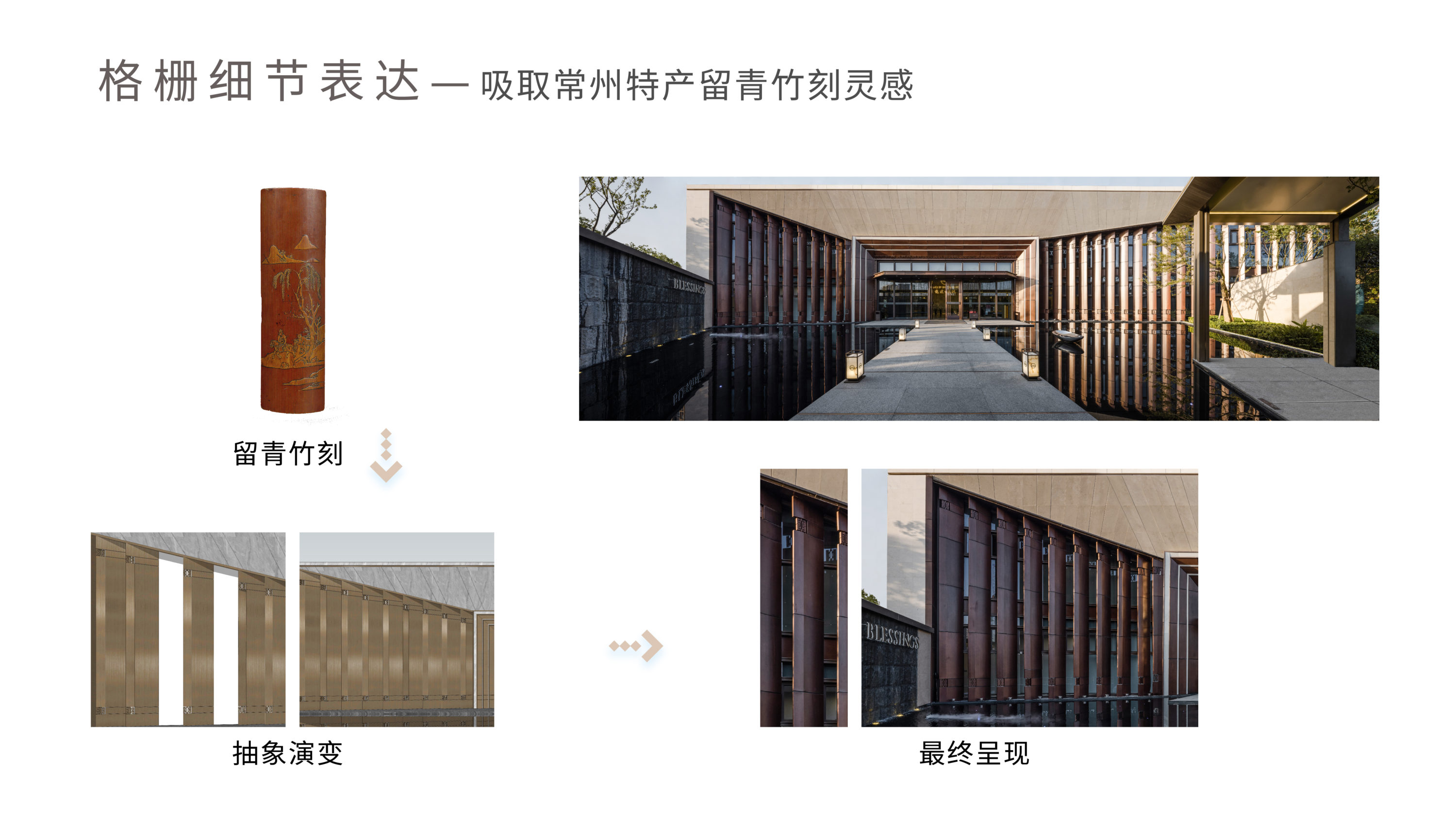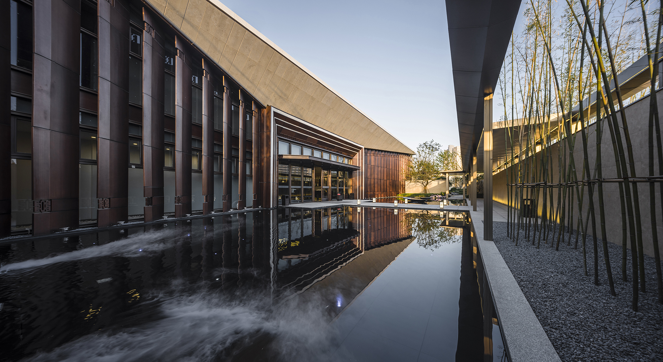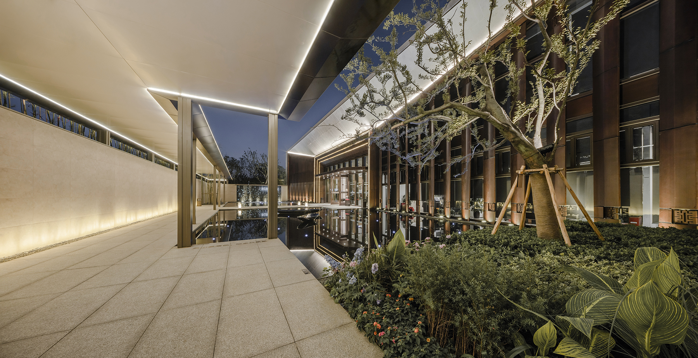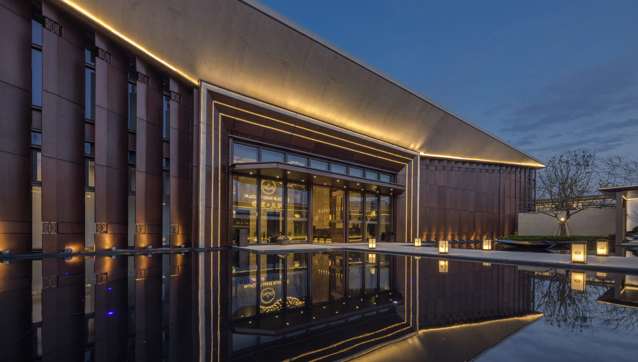
Jinke · Guangming · Rsun Changzhou Longyun Tiancheng
In the overall design of the demonstration area, the traditional Jiangnan dwellings are imitated and built in the deep courtyard, and the water is diverted into the garden, emphasizing the overall feeling of environment and people. The building takes the artistic conception of the traditional Jiangnan Water yard and presents the shape of “Zhi” as a whole. It creates a courtyard space of four parts, i.e. meeting the mountain, viewing the cloud, going up the water and moving the forest. Surrounded by a side of still water, the waterscape not only extends the south facade of the sales office, but also reflects the colonnade landscape in combination with the landscape. The main building and the entrance, the wailang and the water view in the courtyard form a landscape courtyard. Using modern design techniques, the zigzag layout of the courtyard reaches its climax before the sales office.

