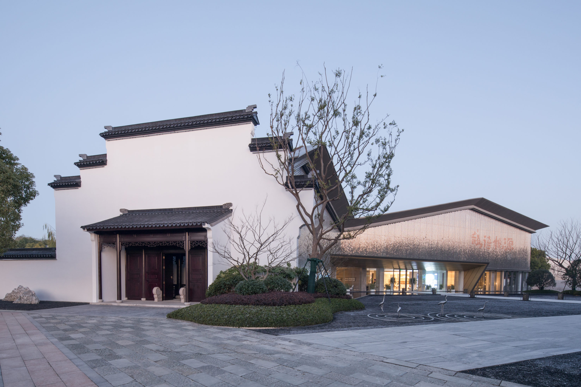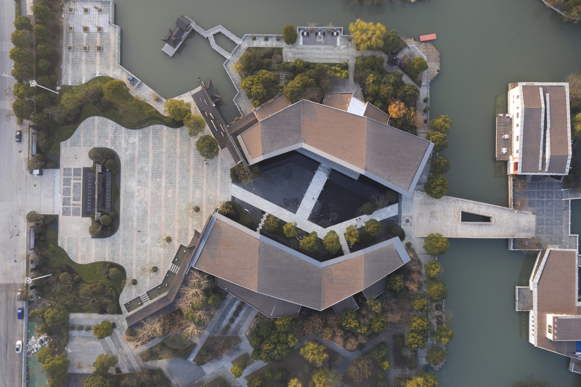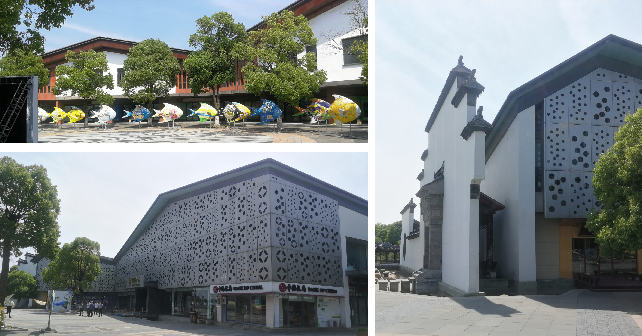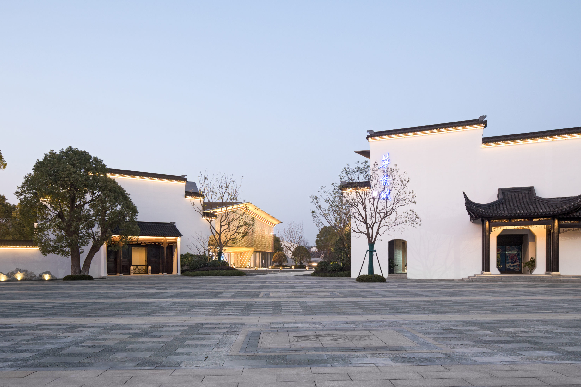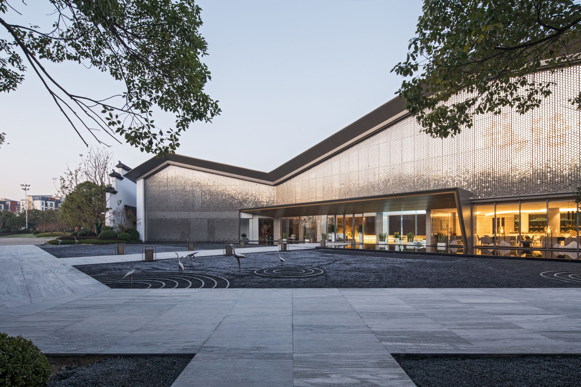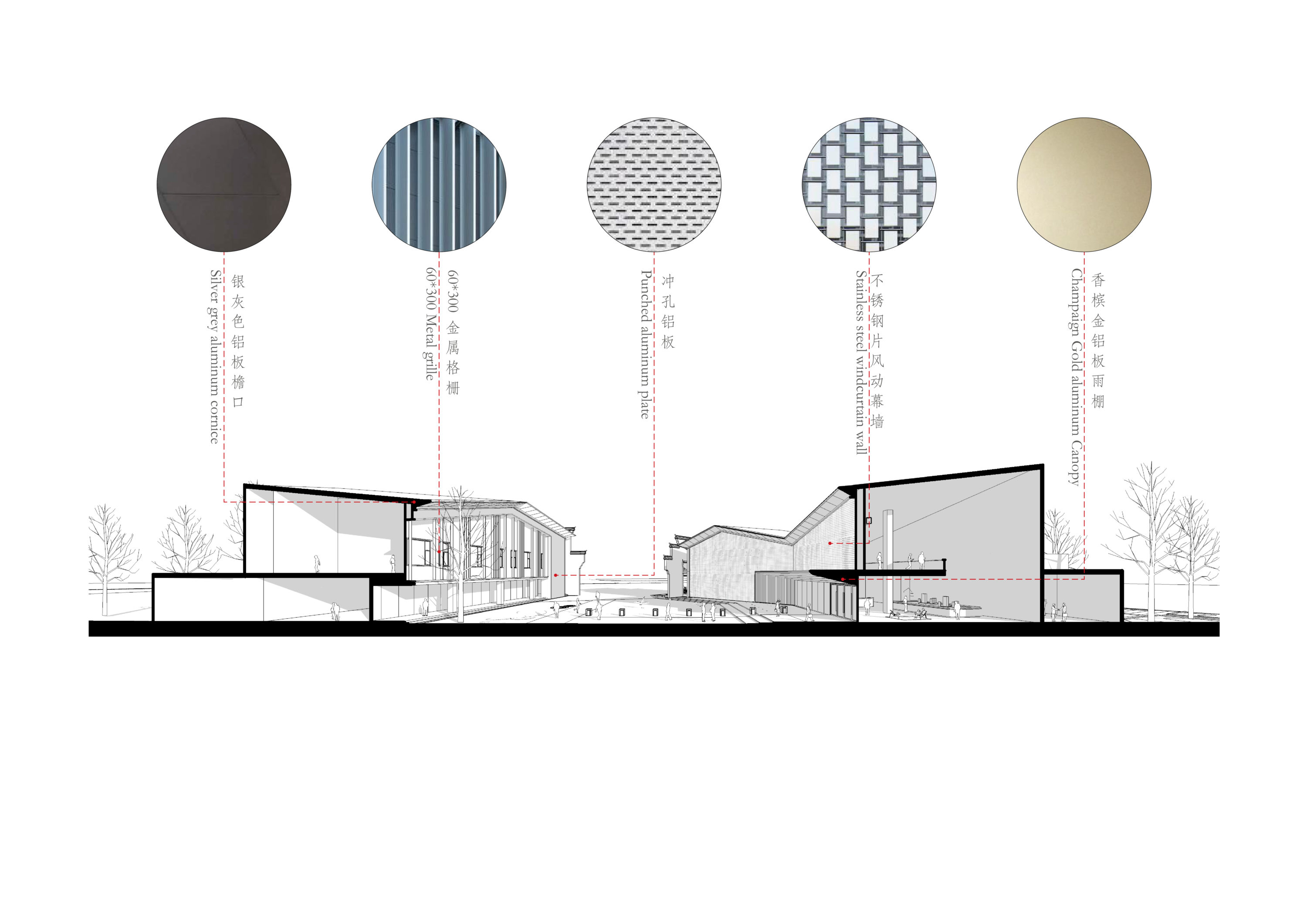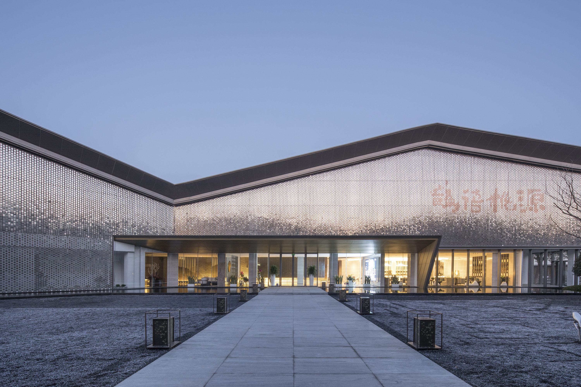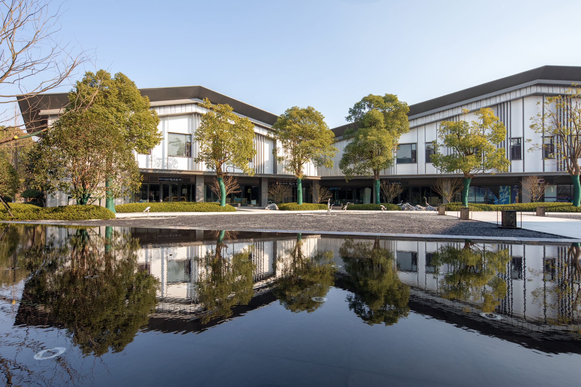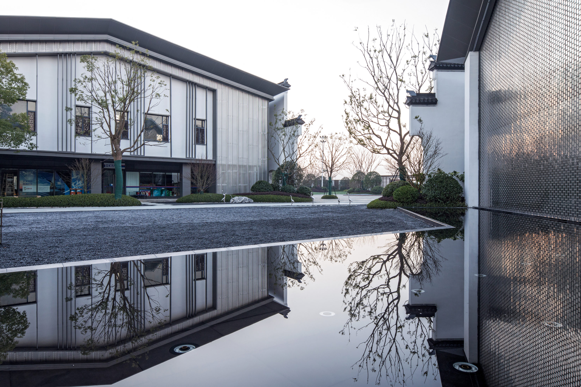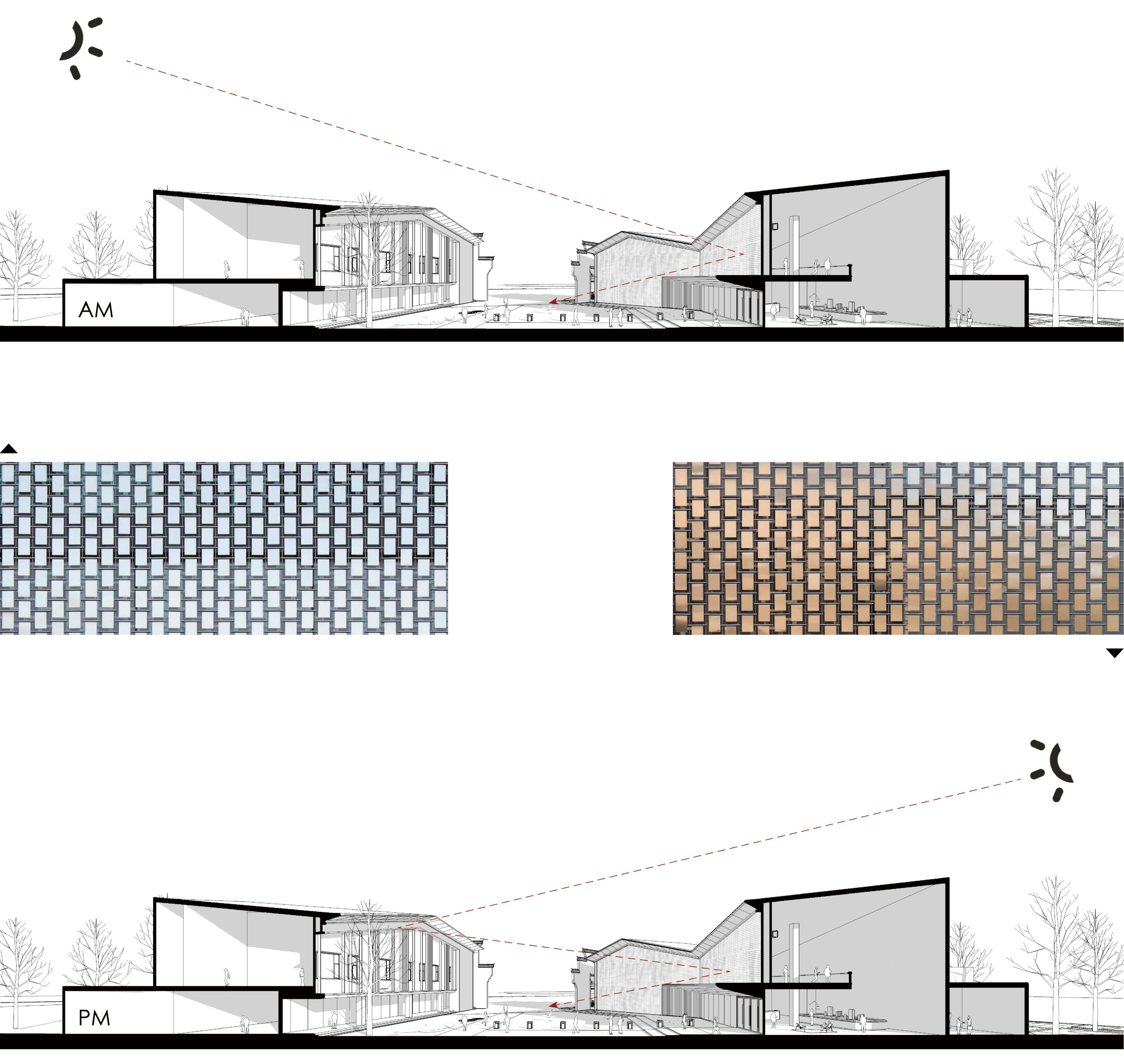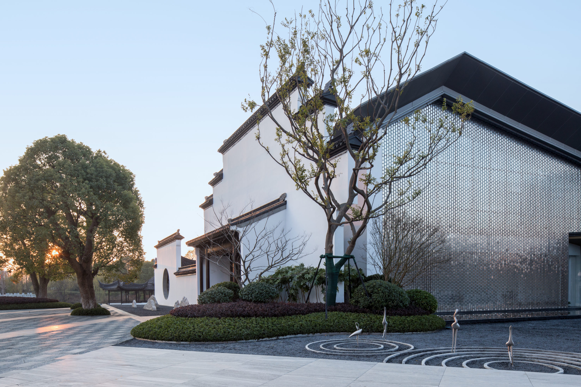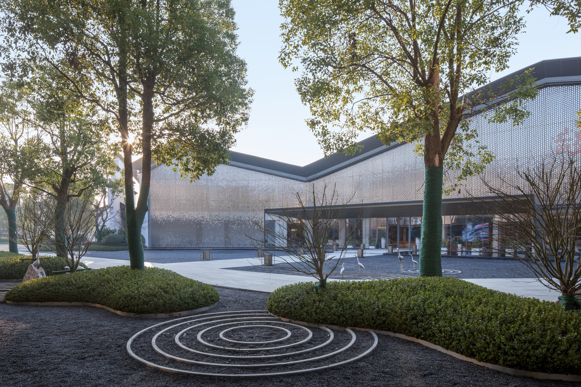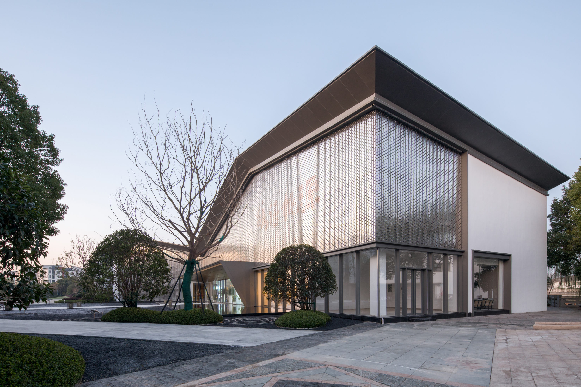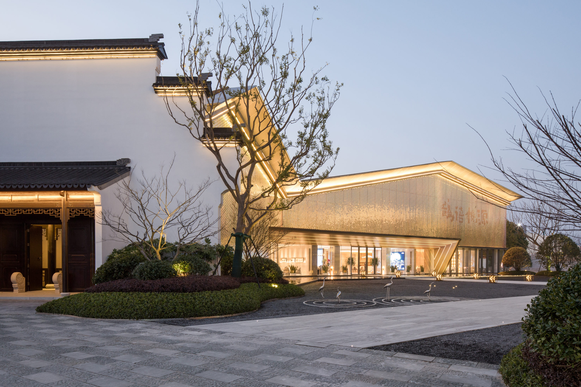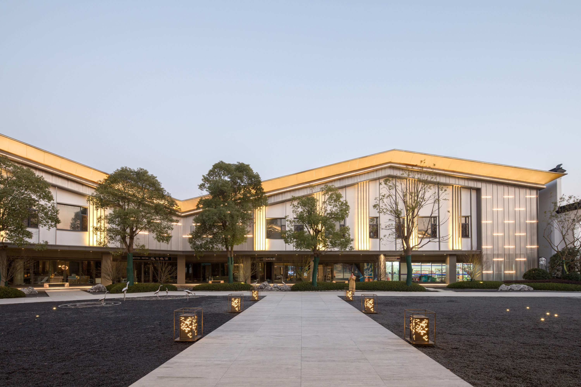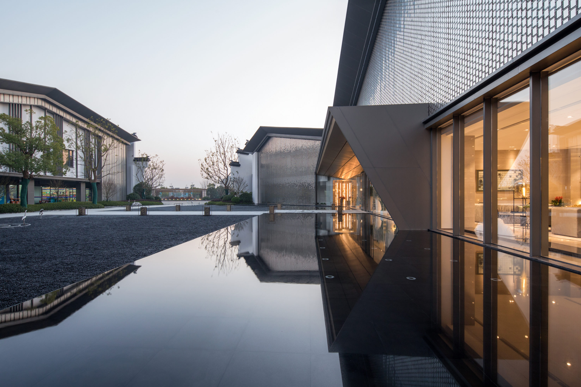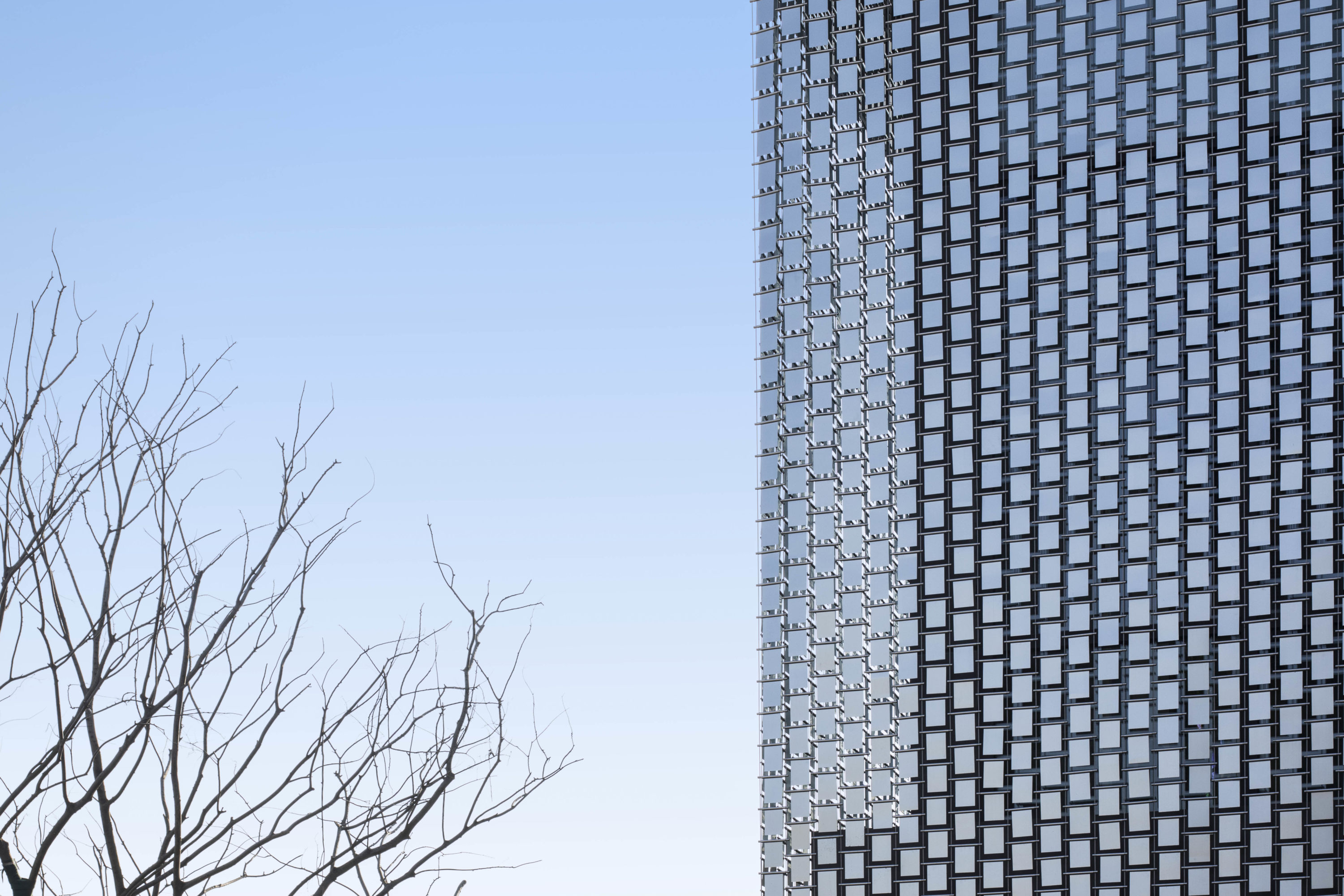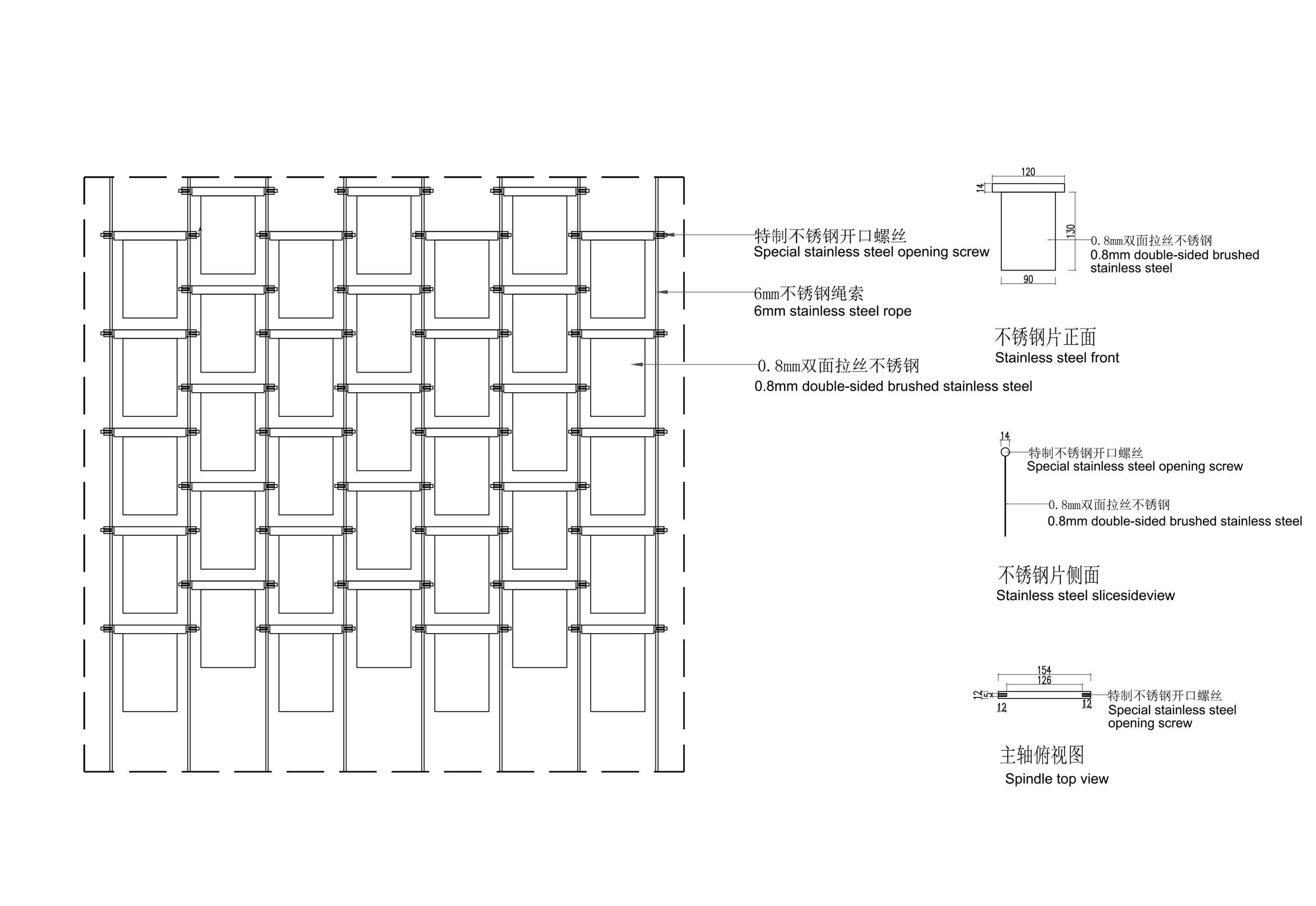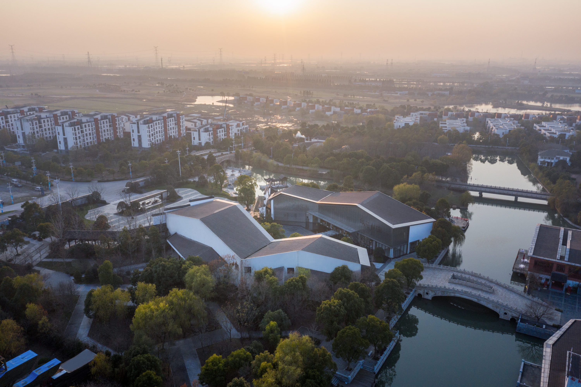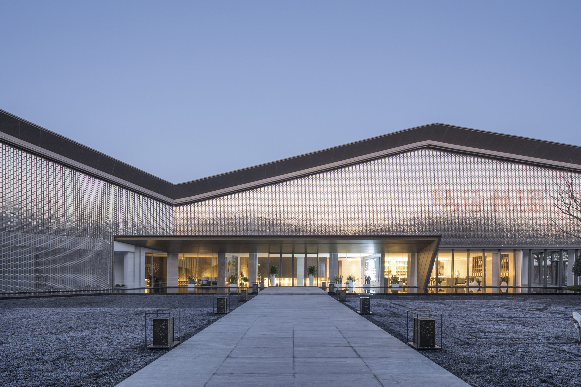
Design of Complementary Building In Qin Lake Scenic Area
The project building is located at the main entrance of the Qin Lake Scenic Area. The aim is to improve the quality of the building and to match the needs of the current building space, while transforming the building and giving it a new life as an exhibition hall in the urban city. What defines appositive coexistence between architecture and the environment? Facing what is seemingly of contradictive nature, “adapting to times – adapting to local conditions” might just be the key to harmonious coexistence with the environment. “Time” and “location” are dynamic,therefore the architect proposes to incorporate dynamic changes into the expressive language of architecture, thus realizing true symbiosis of architecture and the environment.

