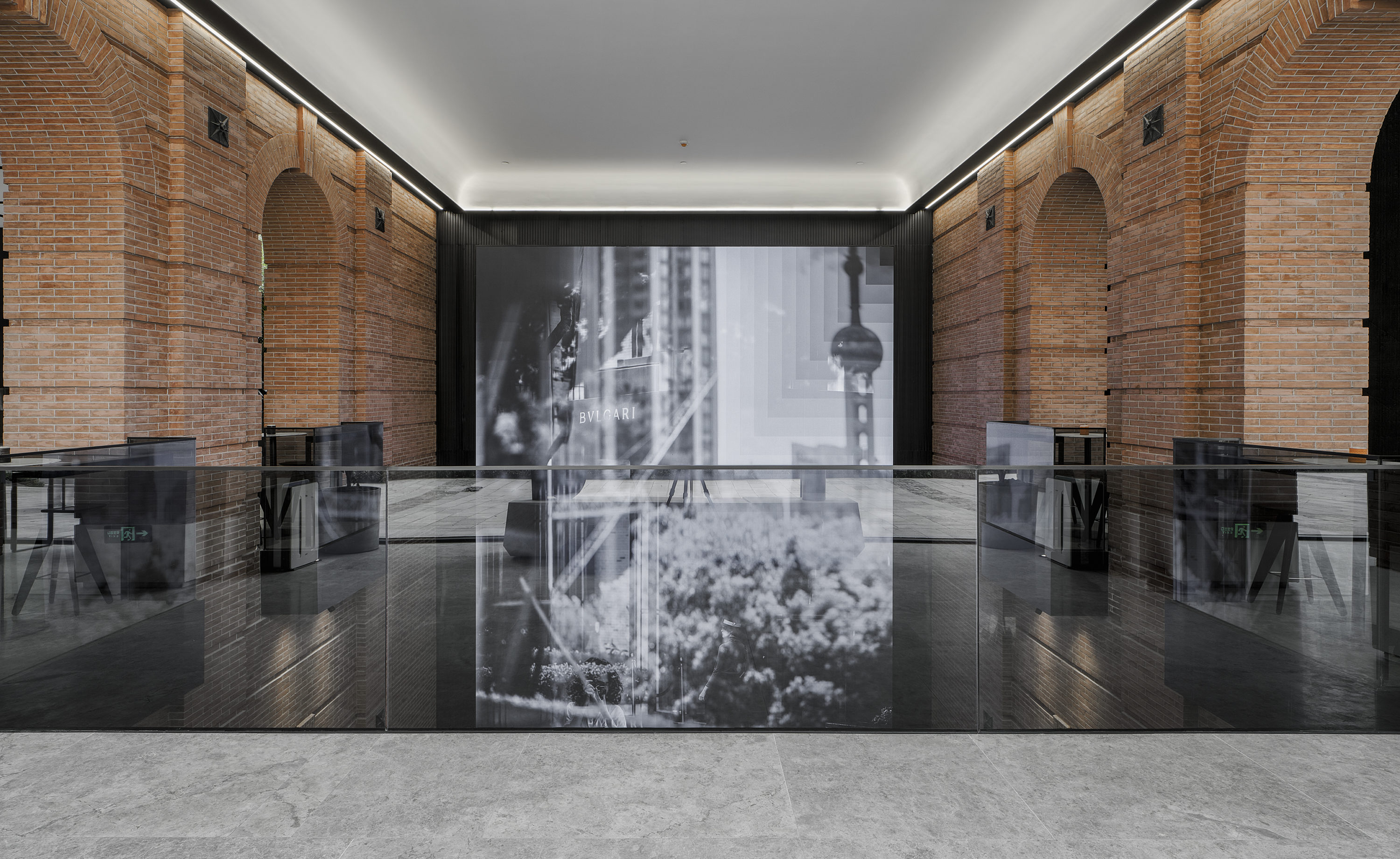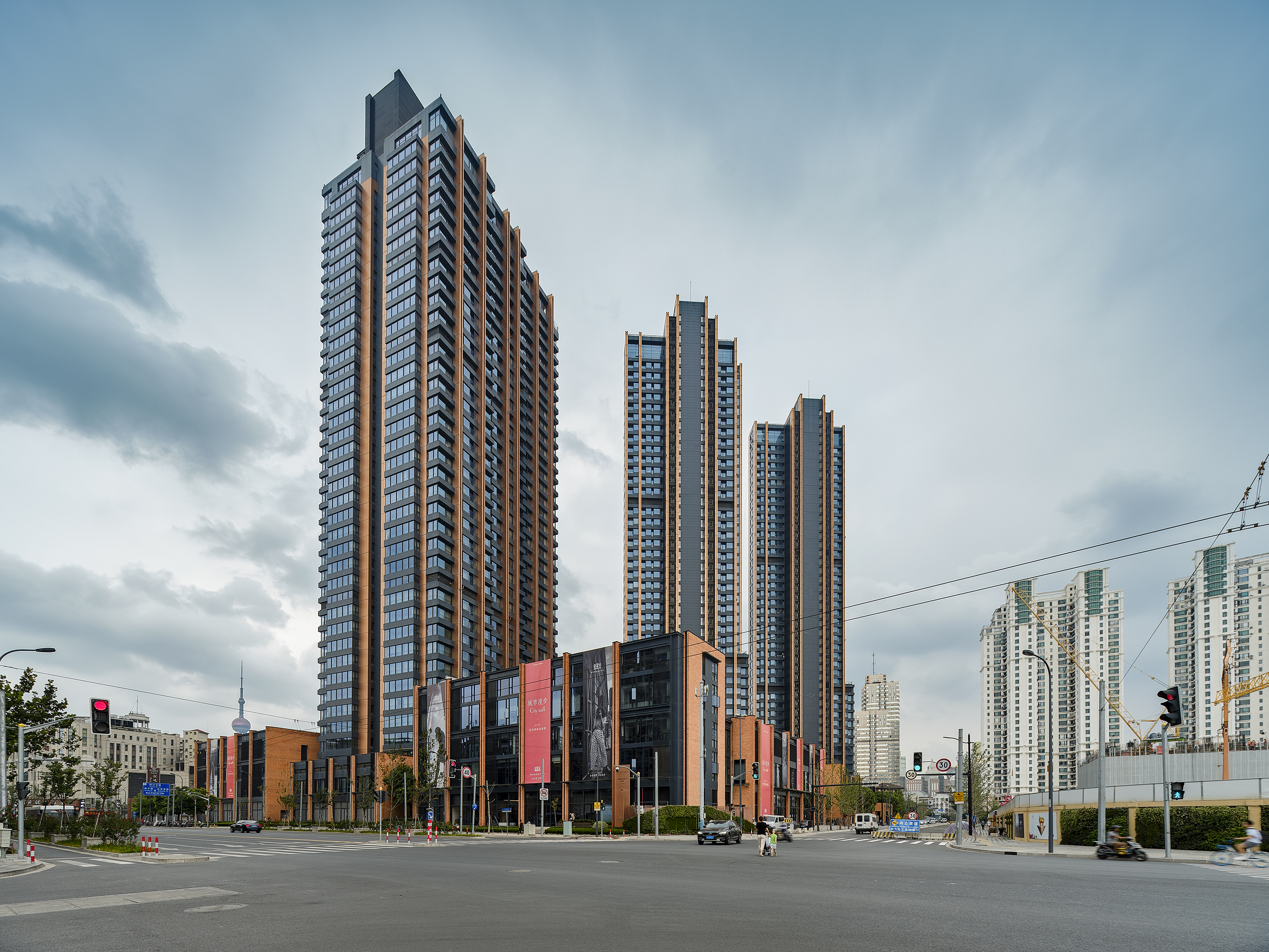
Shanghai OCT CITY WALK Urban Planning Exhibition Center
Shanghai OCT CITY WALK Urban Planning Exhibition Center is a city public space with multiple functions. Relying on the traces of modern industry and commerce along the Suzhou River, she focused on the new life of the riverside walk in the future city, and used a design method full of architectural sense to interpret a space where the past and the future blend together. The interior design gets rid of the concept of ‘decoration’, and through the “inner building” method, the ground floor is connected with the ground floor, forming an indoor empty space of up to 10 meters. The arched corridor made of red bricks surrounds this empty space, forming the general viewing position of 4 theater boxes, thus strengthening the central content of the display-giant LED screens and sandboxes as the core of the space. Shanghai Haipai blends with modern industrial style, and there are new students in the classics.












