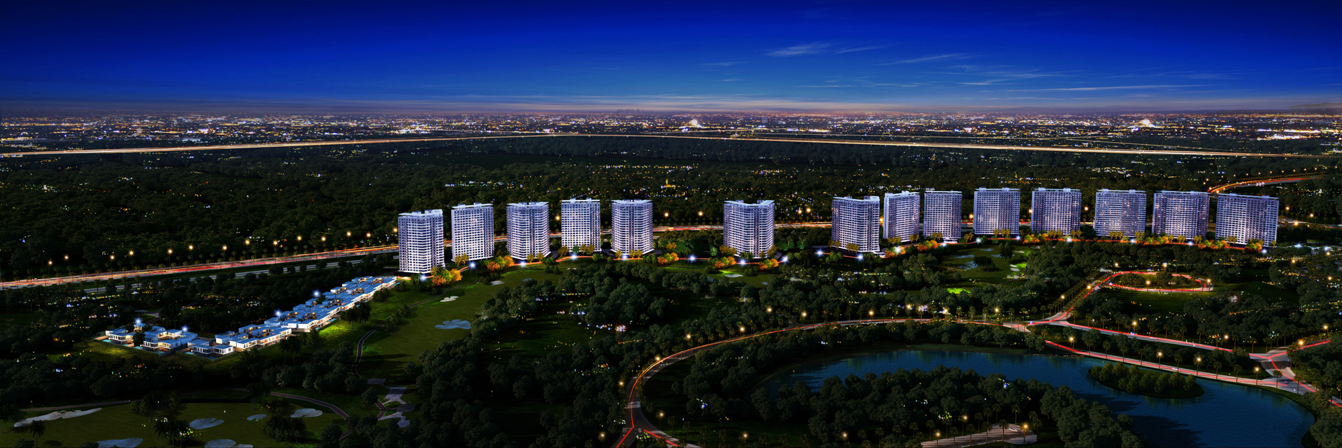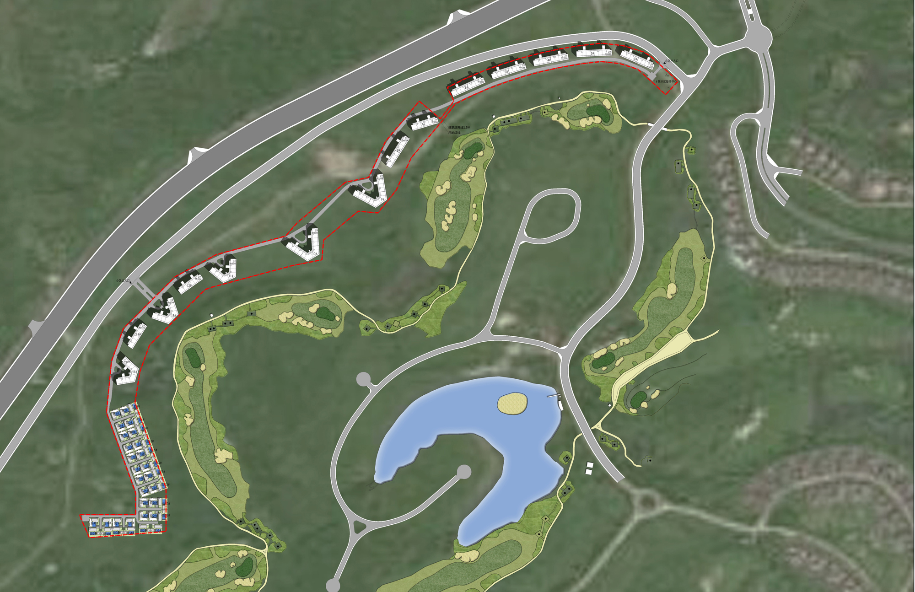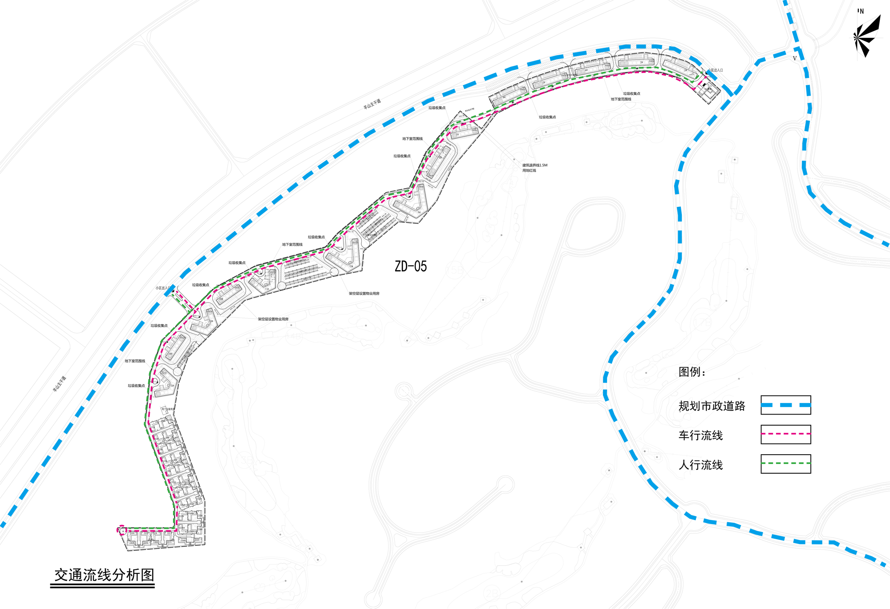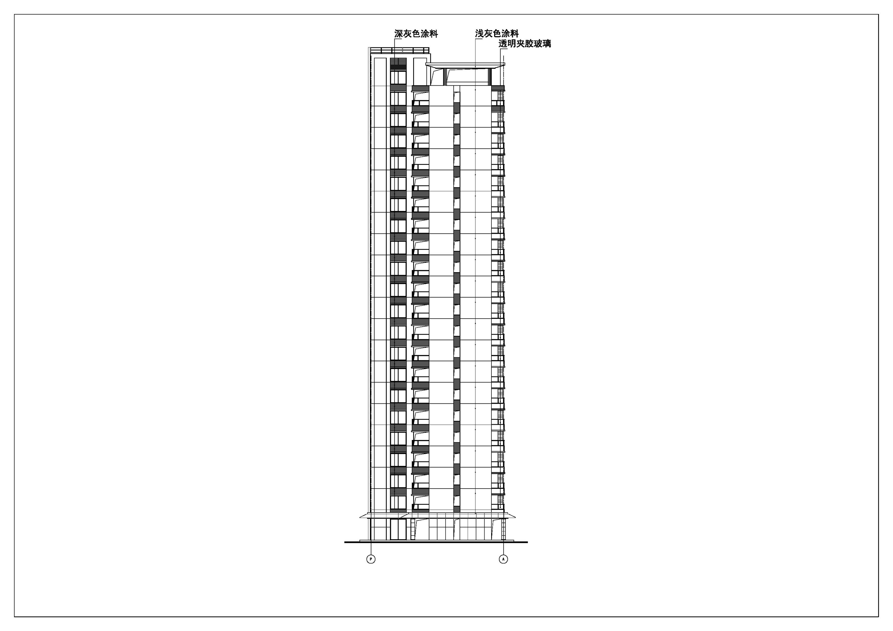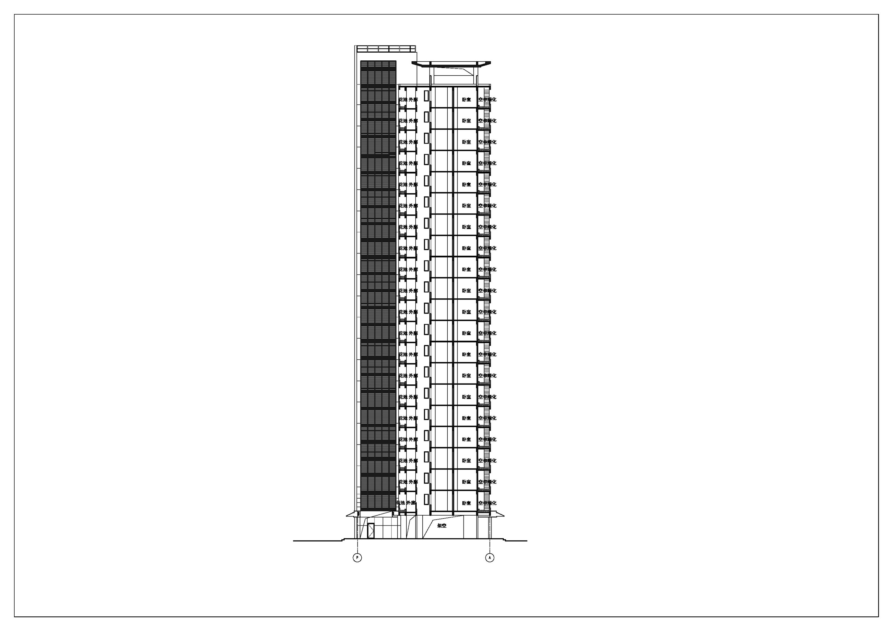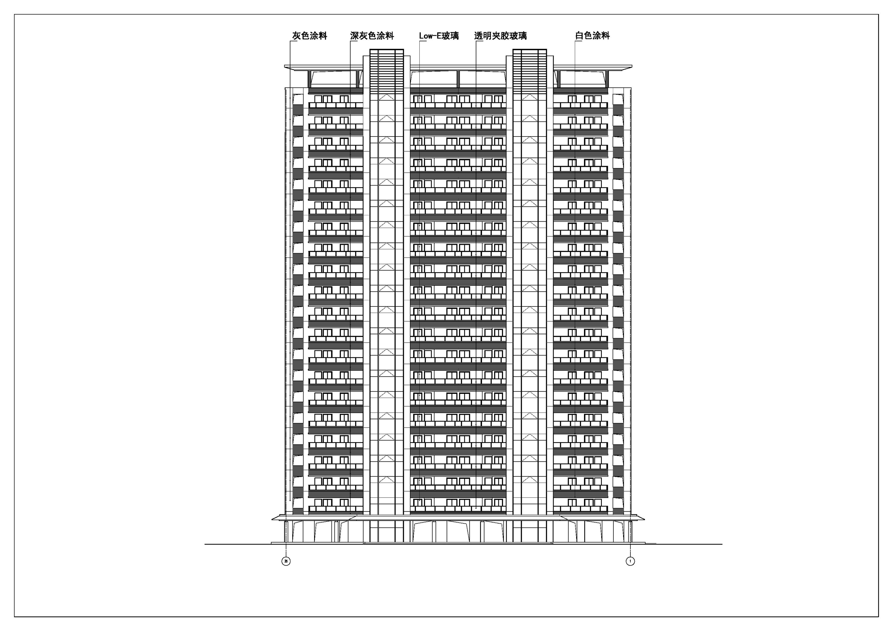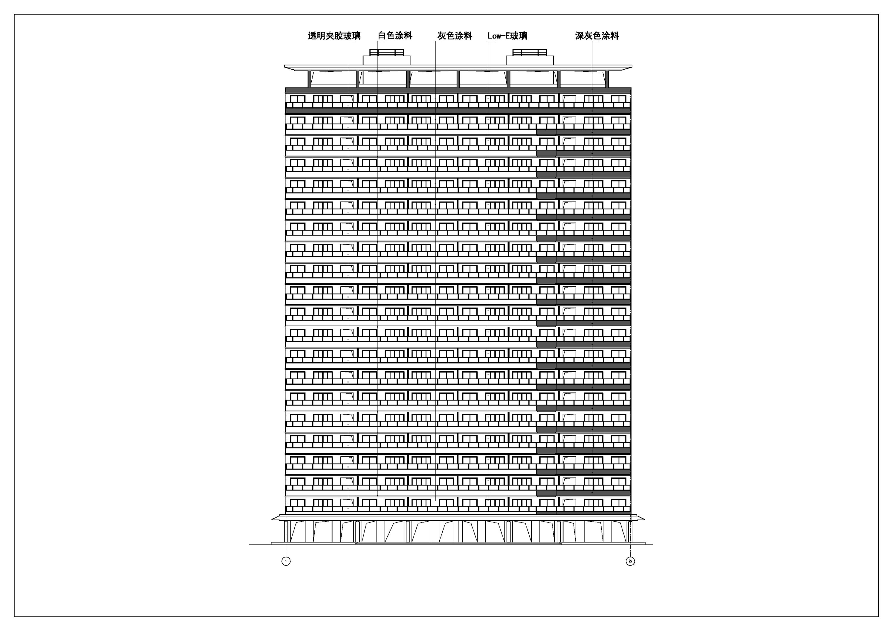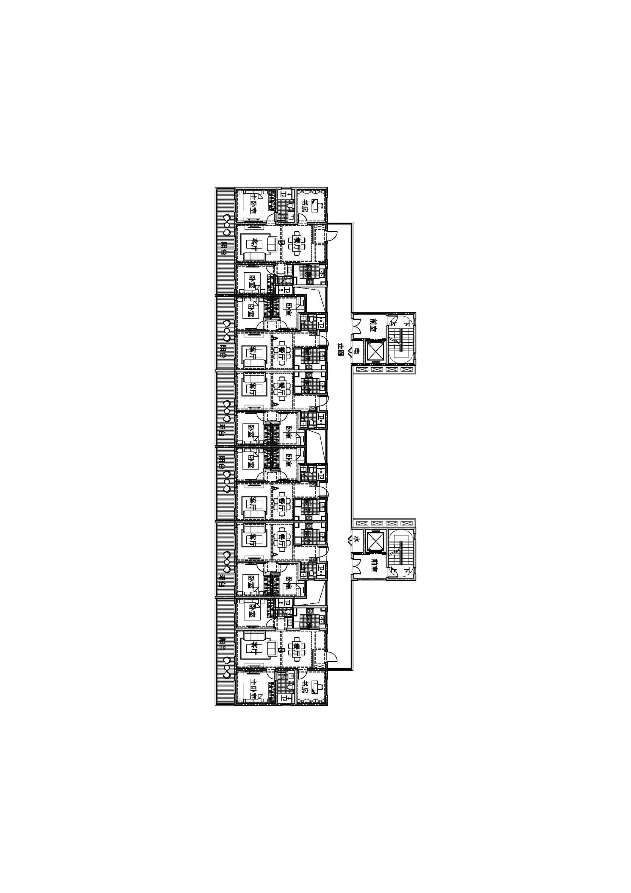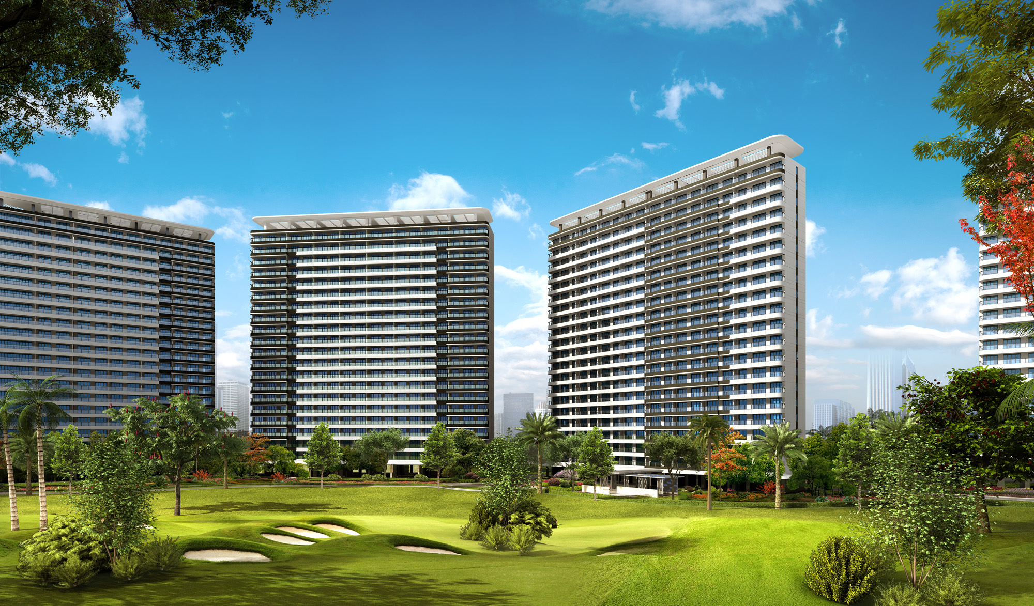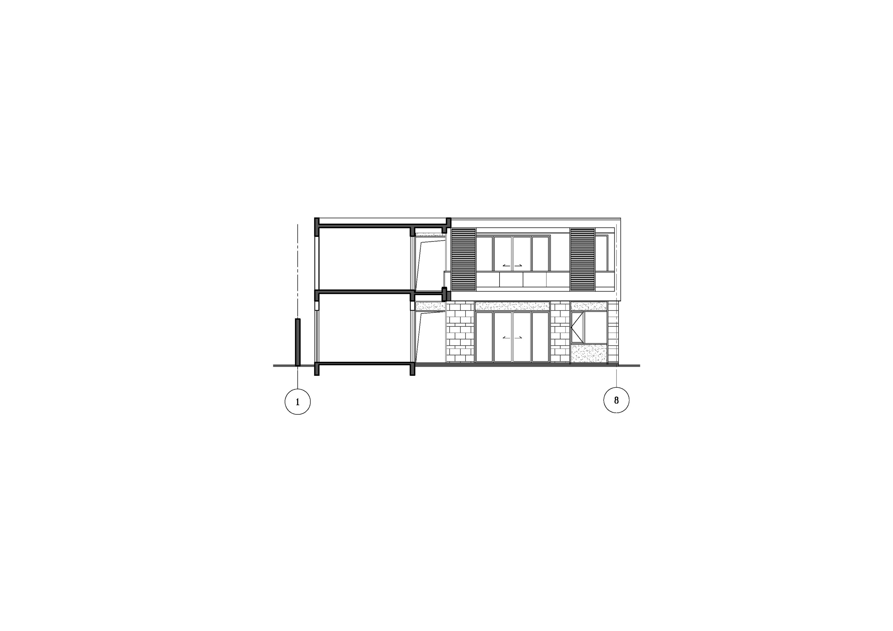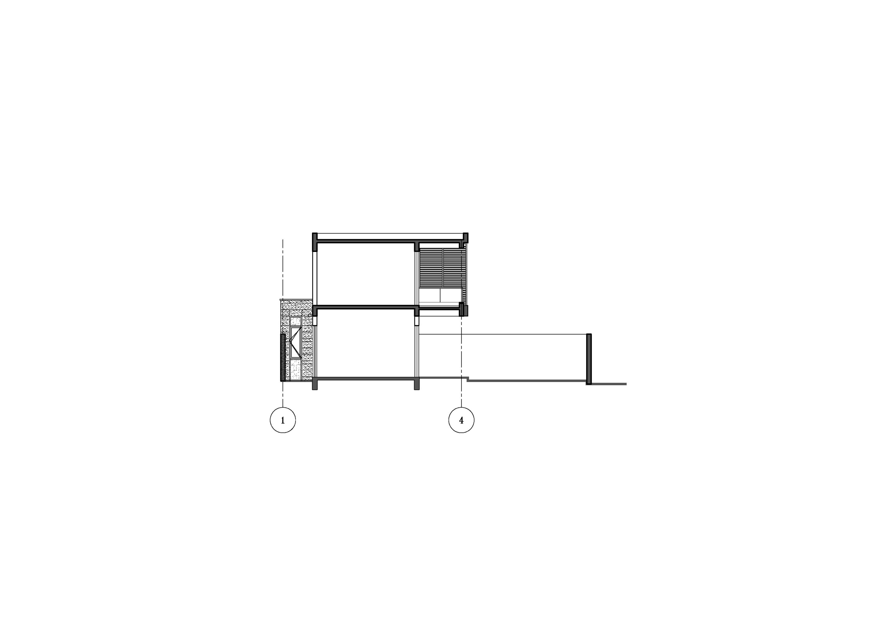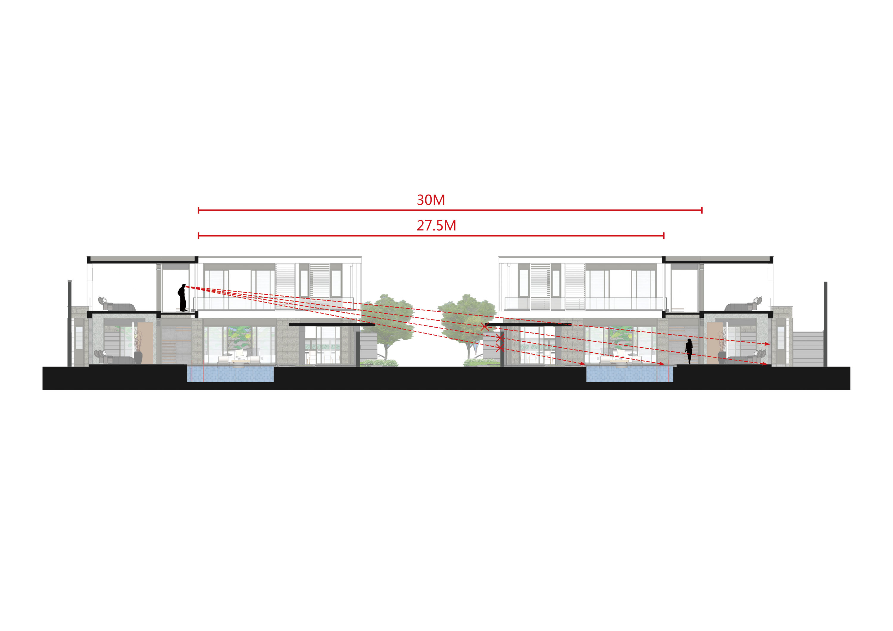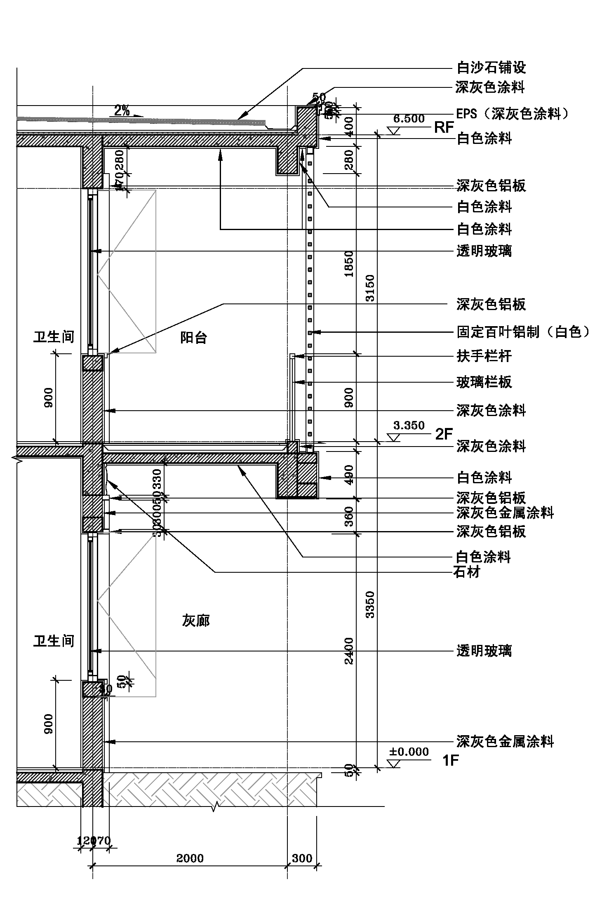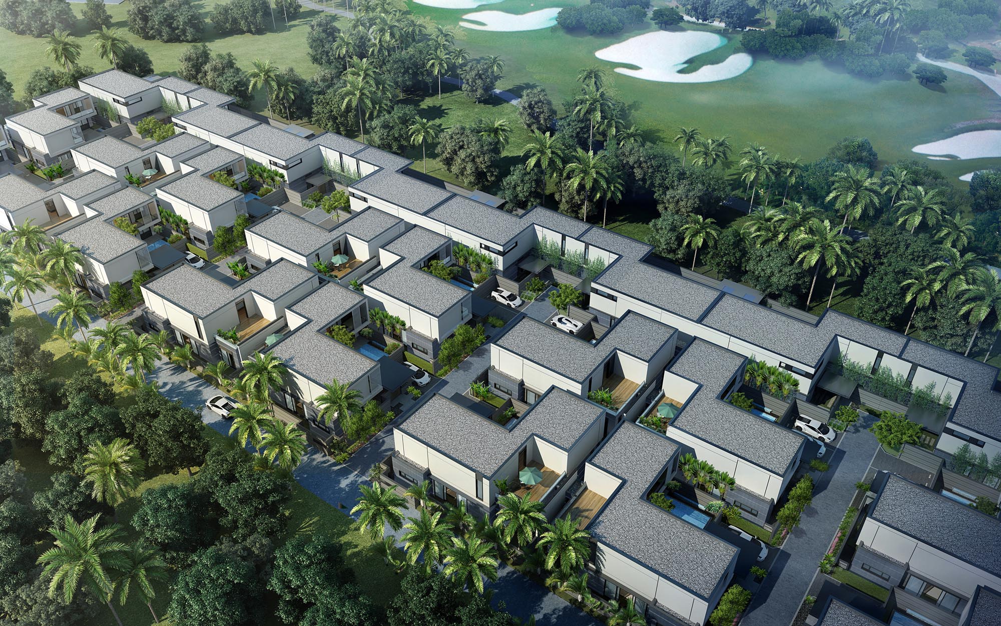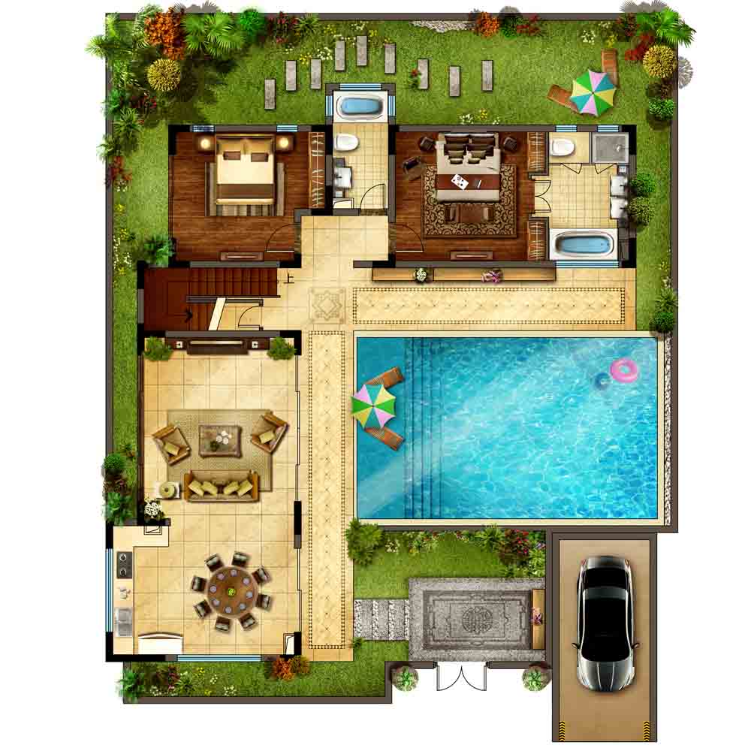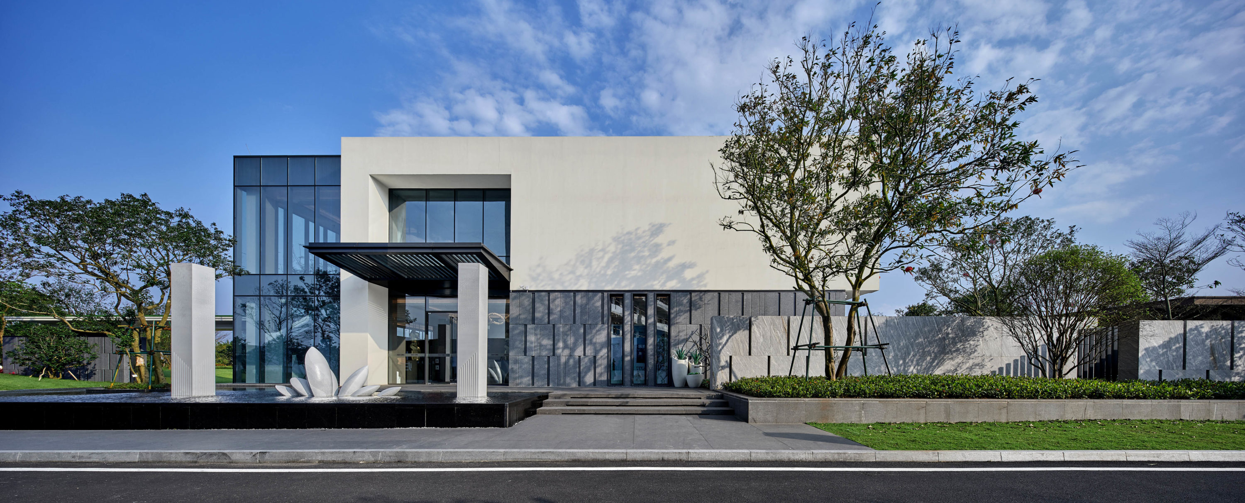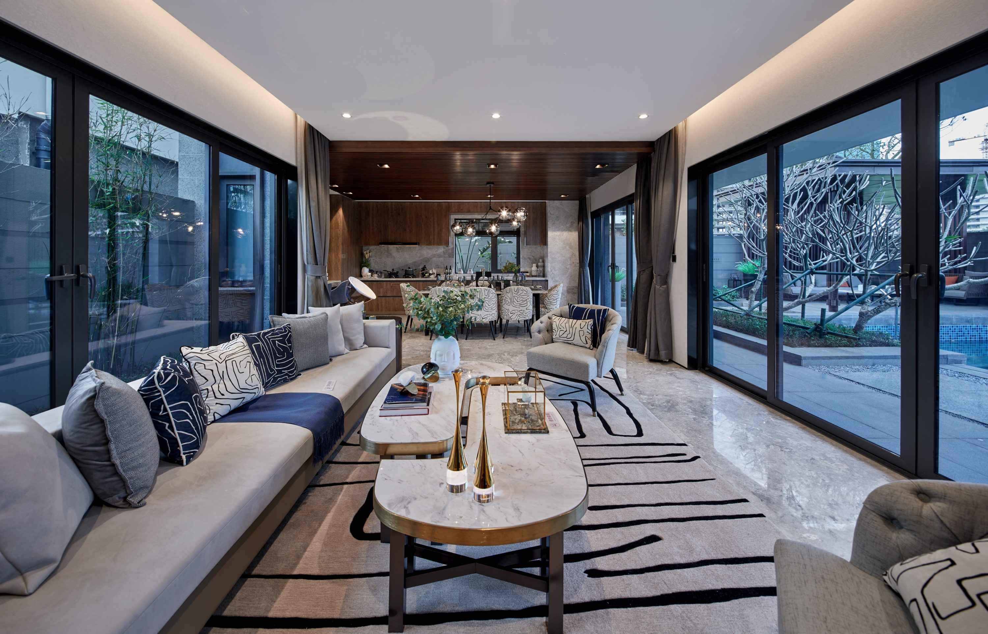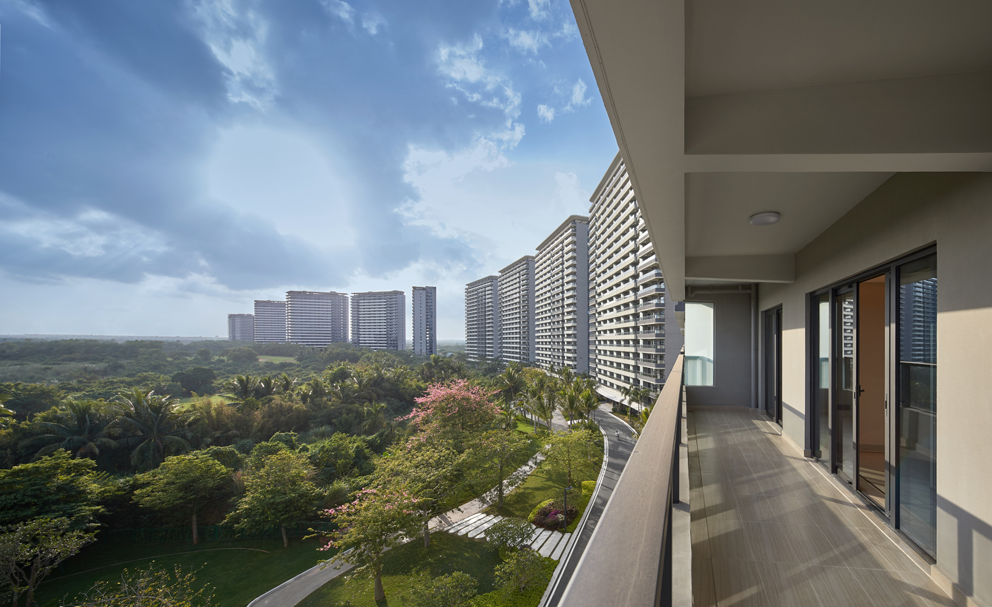
Sunac One Park Mansion Phase I, Haikou
With the help of golf course landscape resources, SUNAC One Park Mansion creates a hotel resort experience community, which is different from the urban residence. In the planning, the landscape can be maximized through the change of the building layout and form, and enters each house. The activity center, swimming pool and other community facilities meet the needs of hotel vacation. The design of full width balcony in high-rise building maximizes the use of landscape, realizes the regular streamline facade shape, and creates a modern and fashionable resort image through the treatment of high reflection glass and partial curtain wall; the villa area adopts the courtyard layout, introduces the landscape into the internal courtyard, and creates a relaxed and private resort atmosphere.

