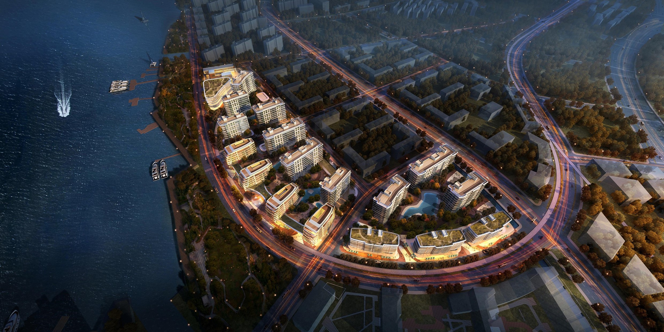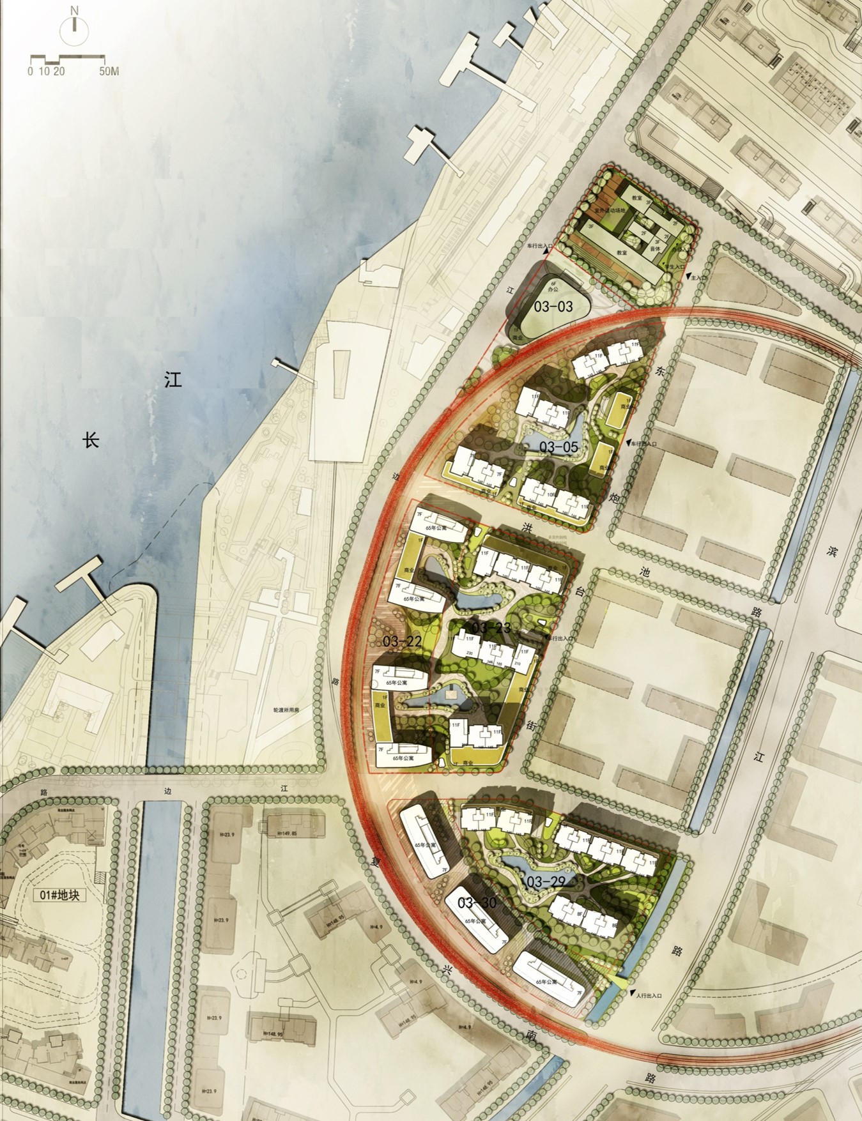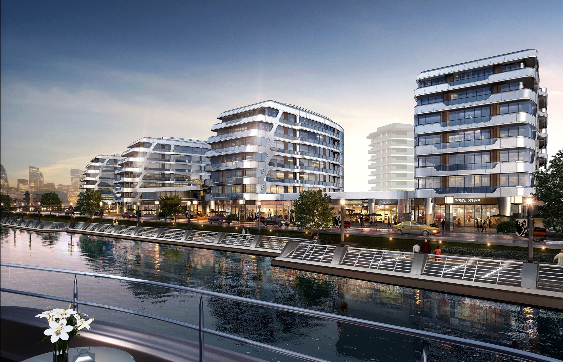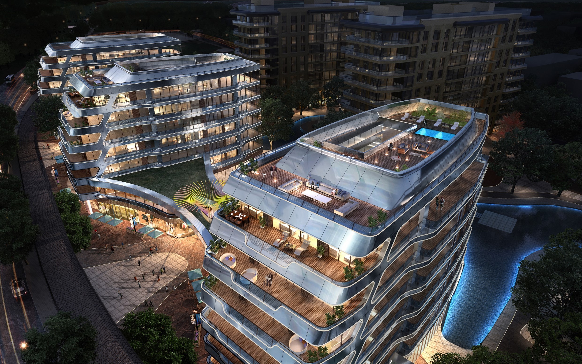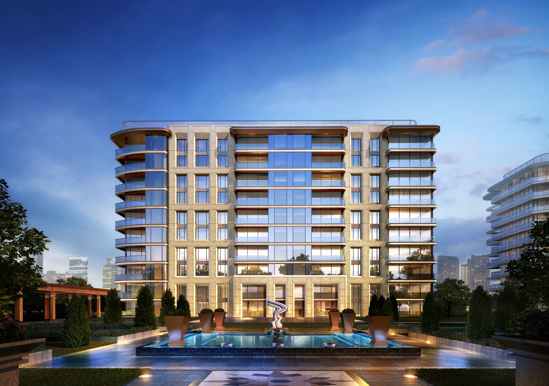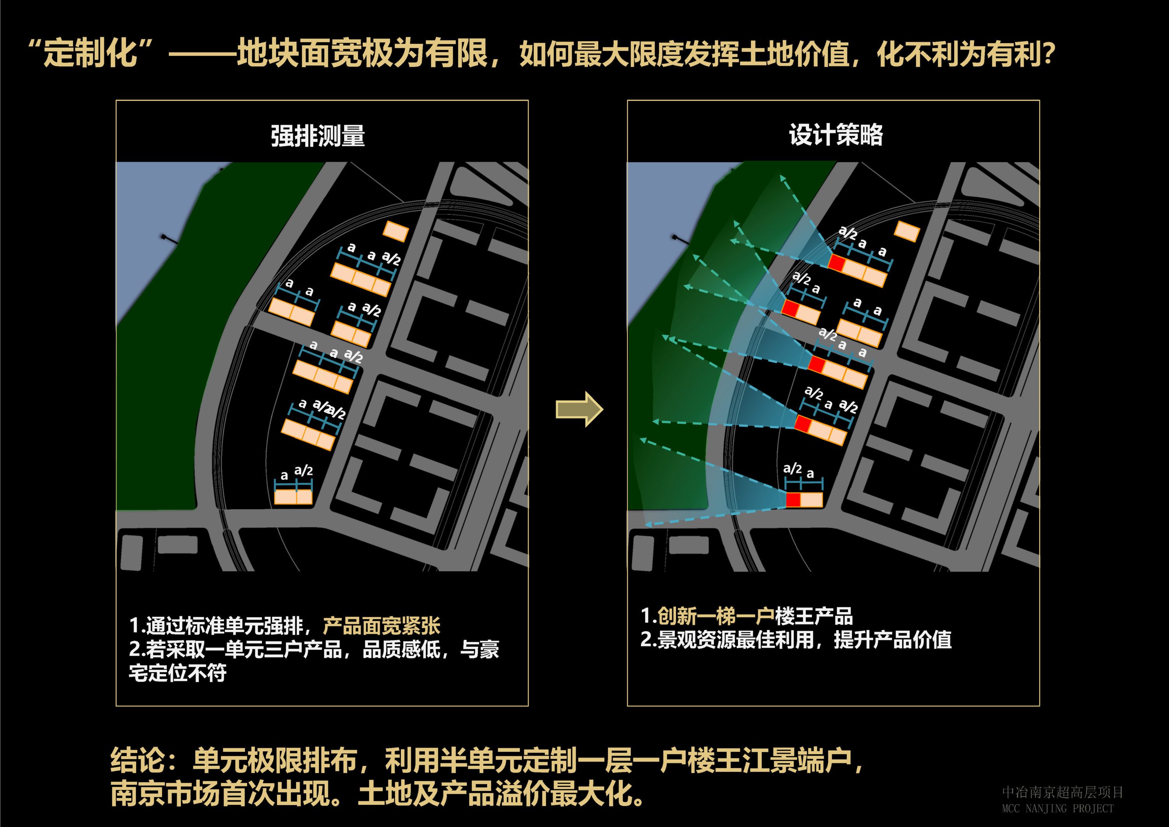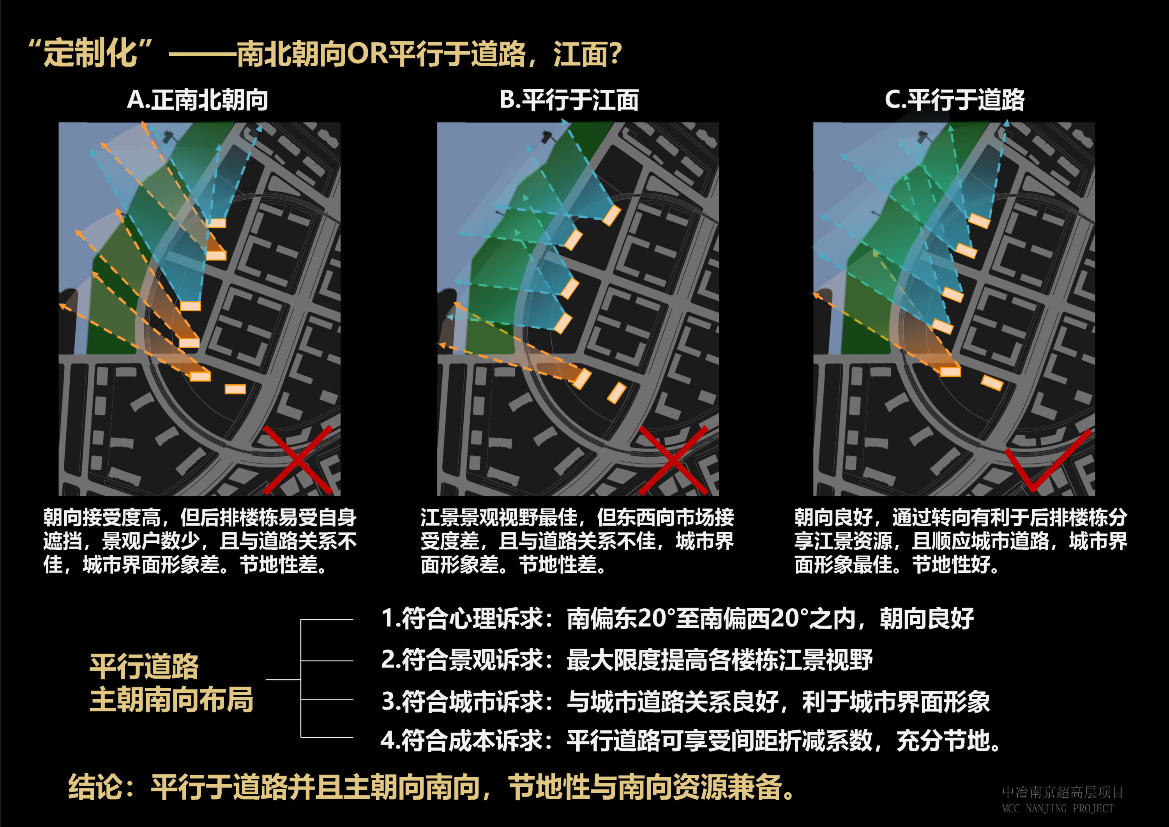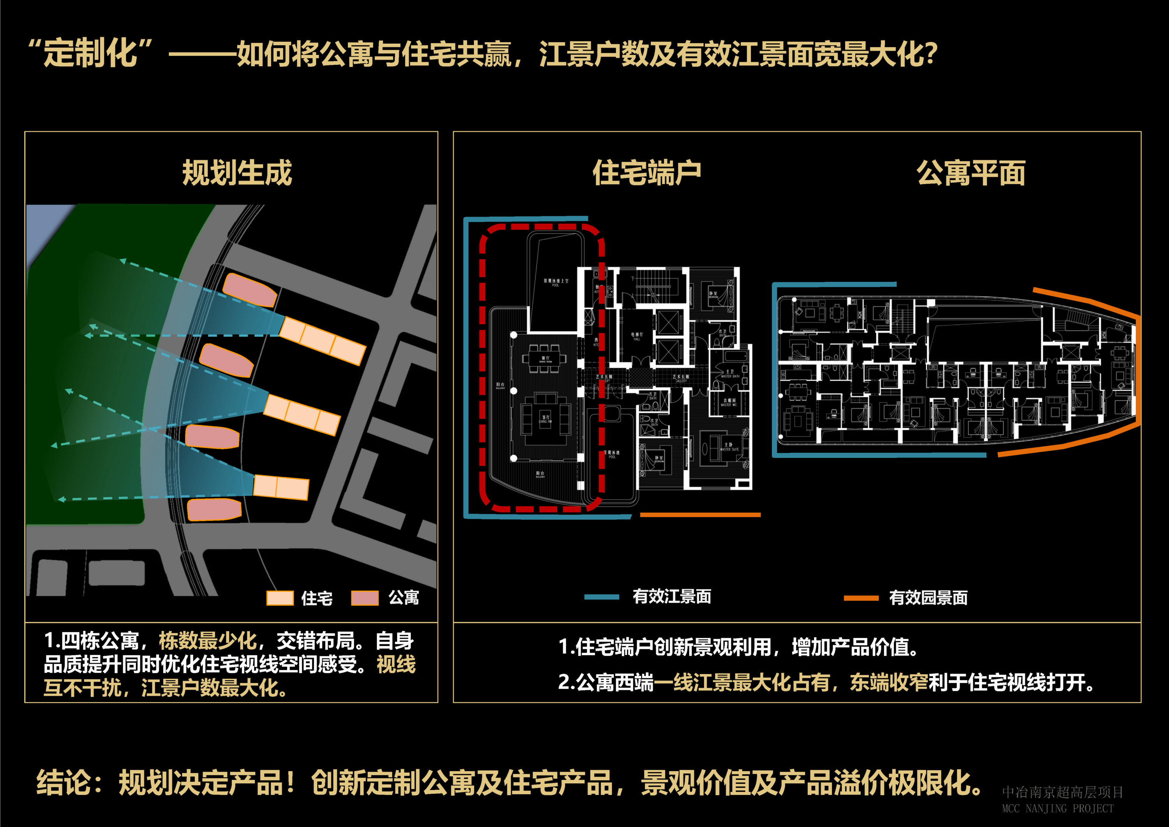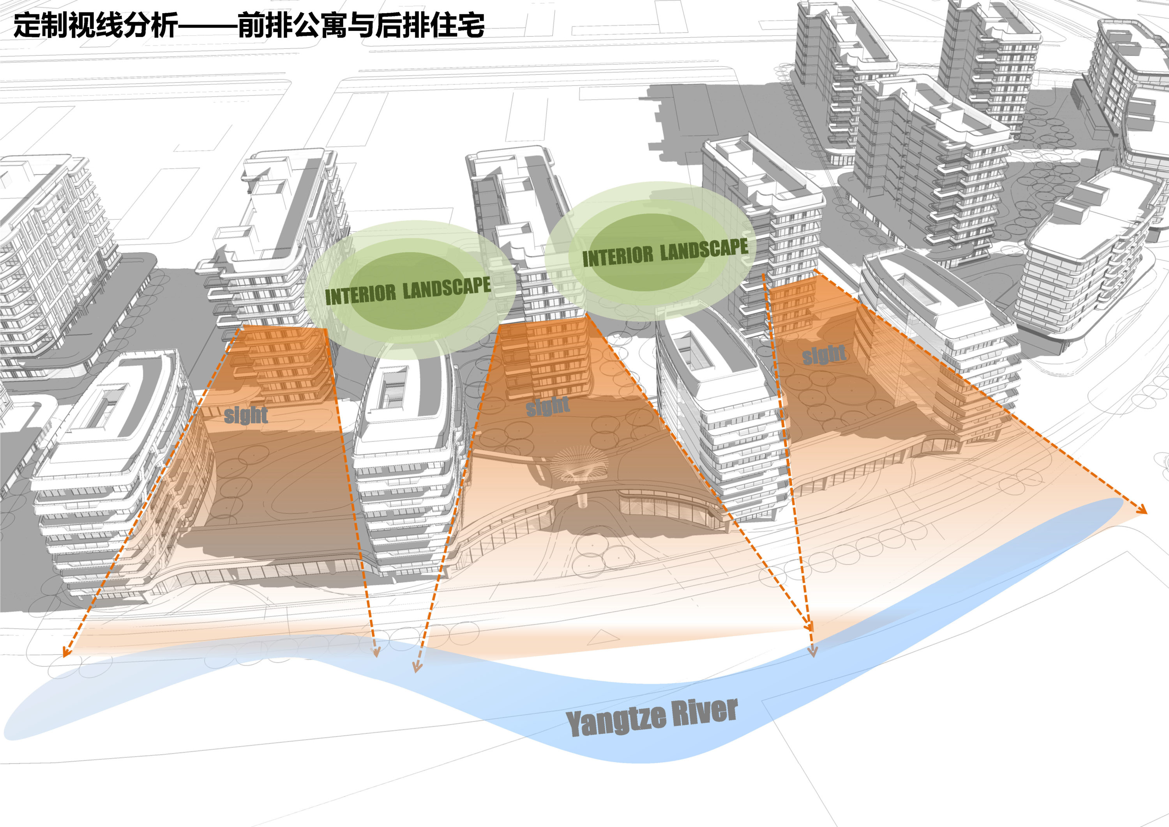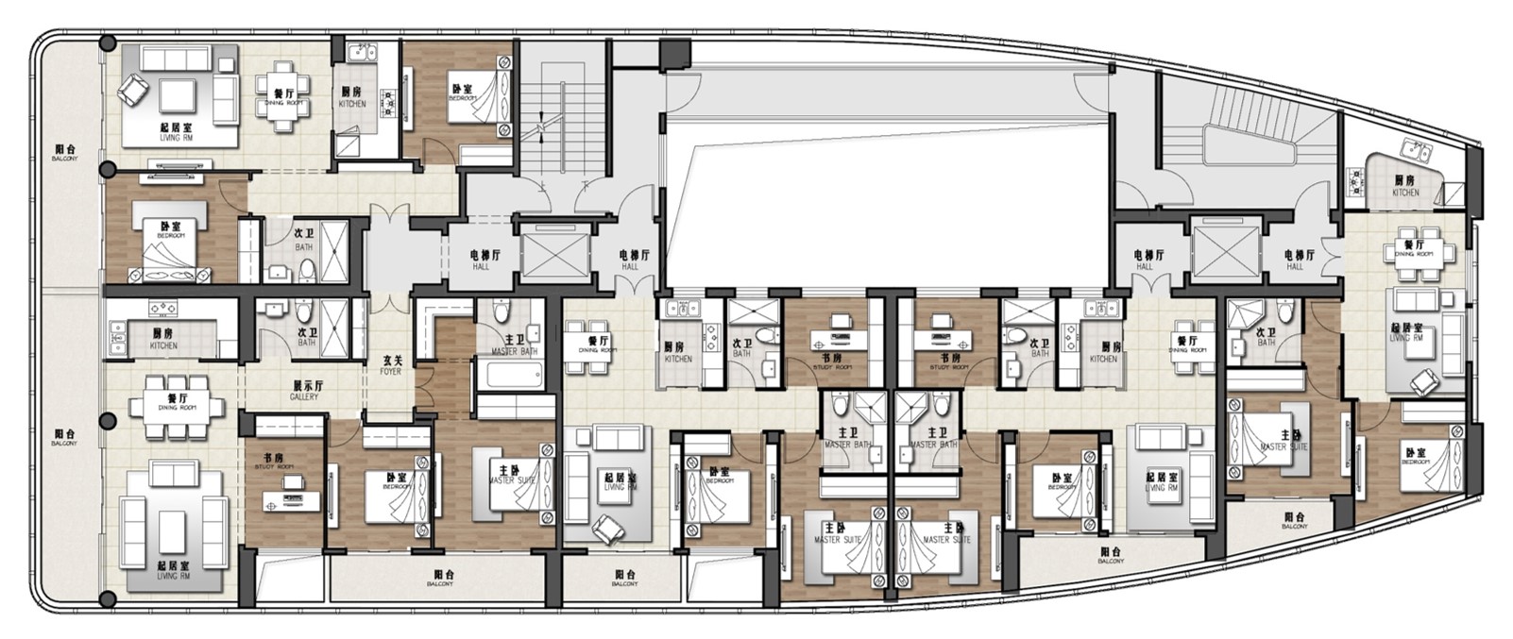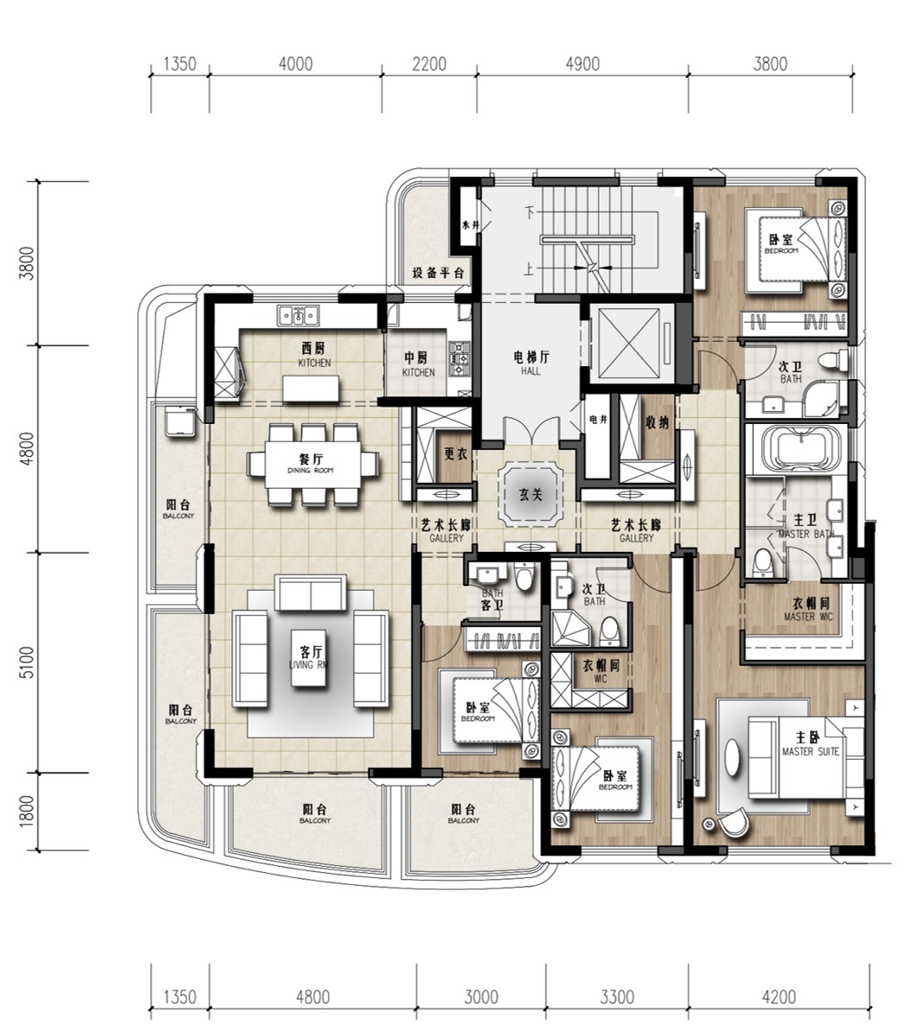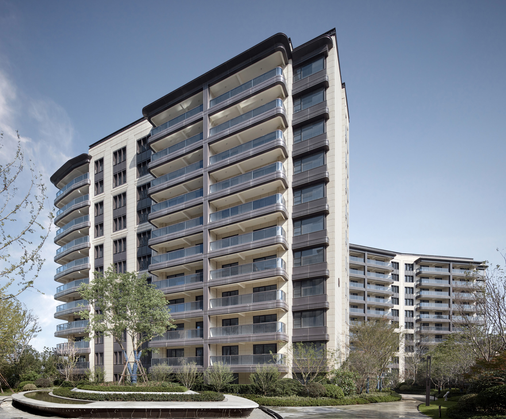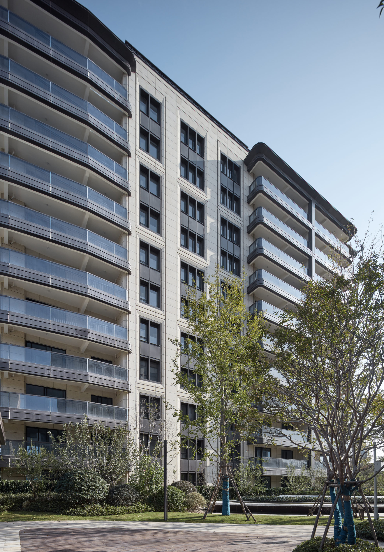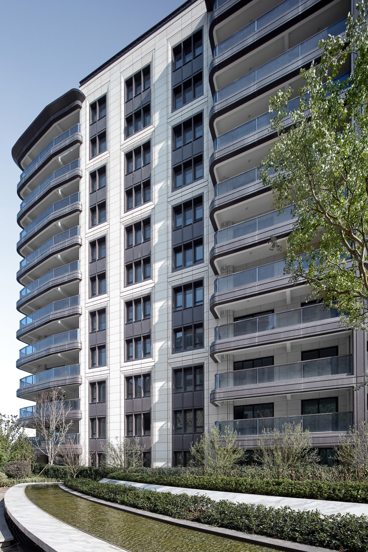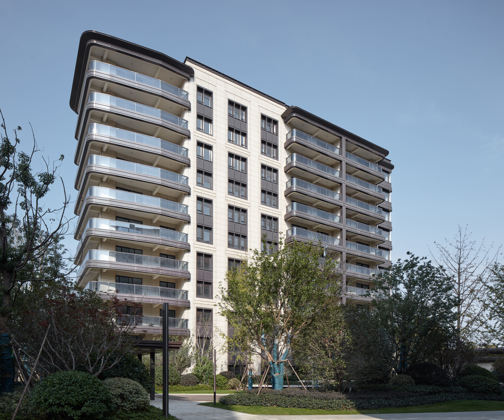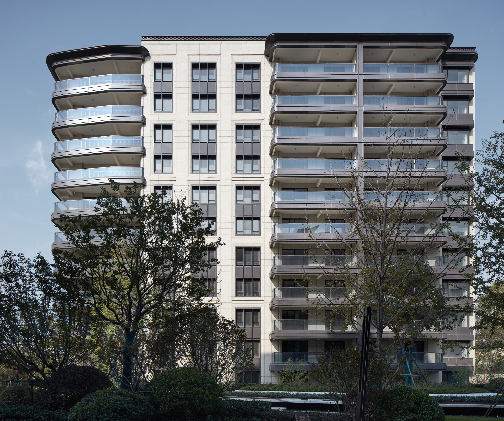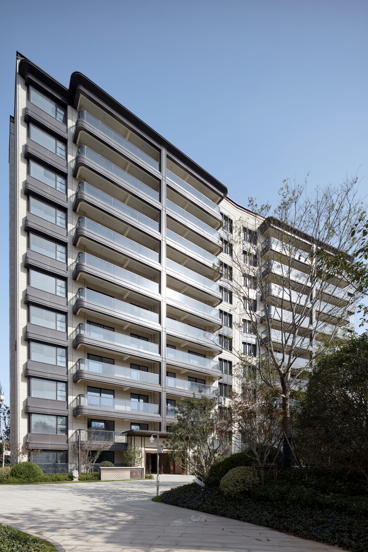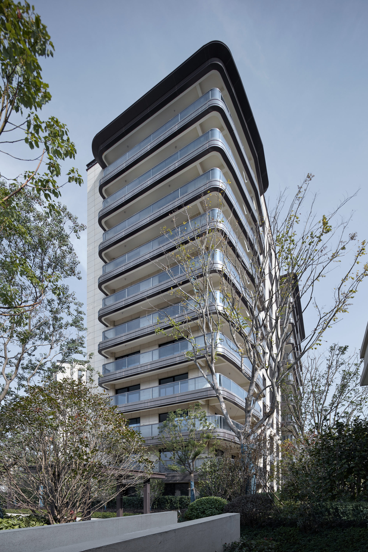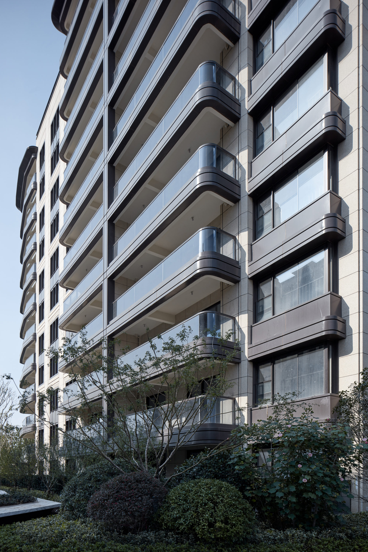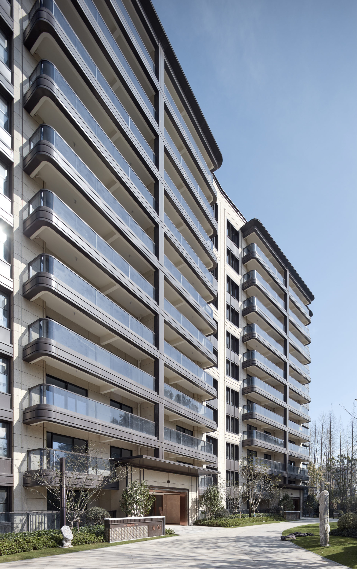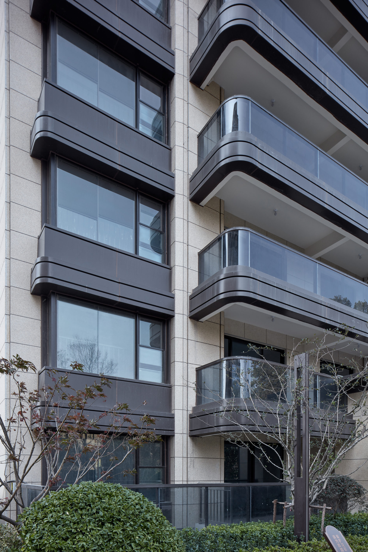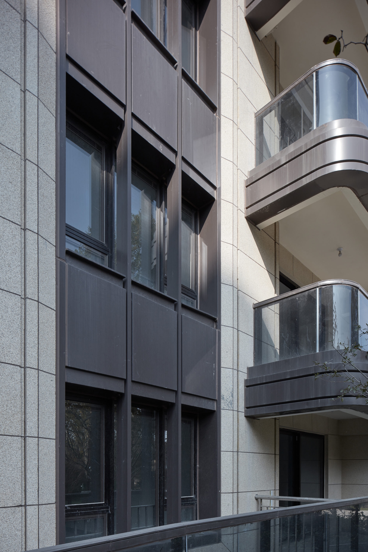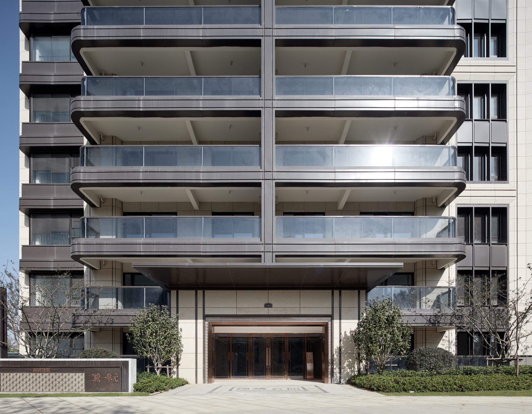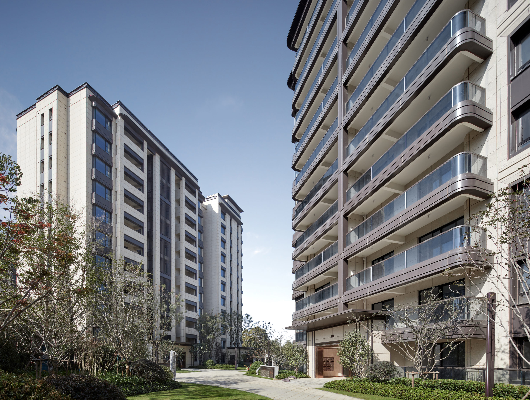
MCC Nanjing Jinxiu Residence
The project is located in Binjiang, Xiaguan, Nanjing, and uses innovative design techniques to realize the evolution of product strength in the small high-rise residential areas of Binjiang. Planning strategy: small and medium-sized, the optimal allocation of resources, the layout of the dislocation layout, the landscape of the end-users and yacht-themed apartments, fully exploit the value of the landscape Product experience: The future home life experience with practical and life aesthetics, one floor, one 270 degree four-function view area with a 25-meter wrap-around river view balcony. Evolution of styling: Combining the modern stretched design language with the thickness of Nanjing’s historical context in the style of modern metropolis, the unique design of the micro-arc balcony enhances the degree of restoration.

