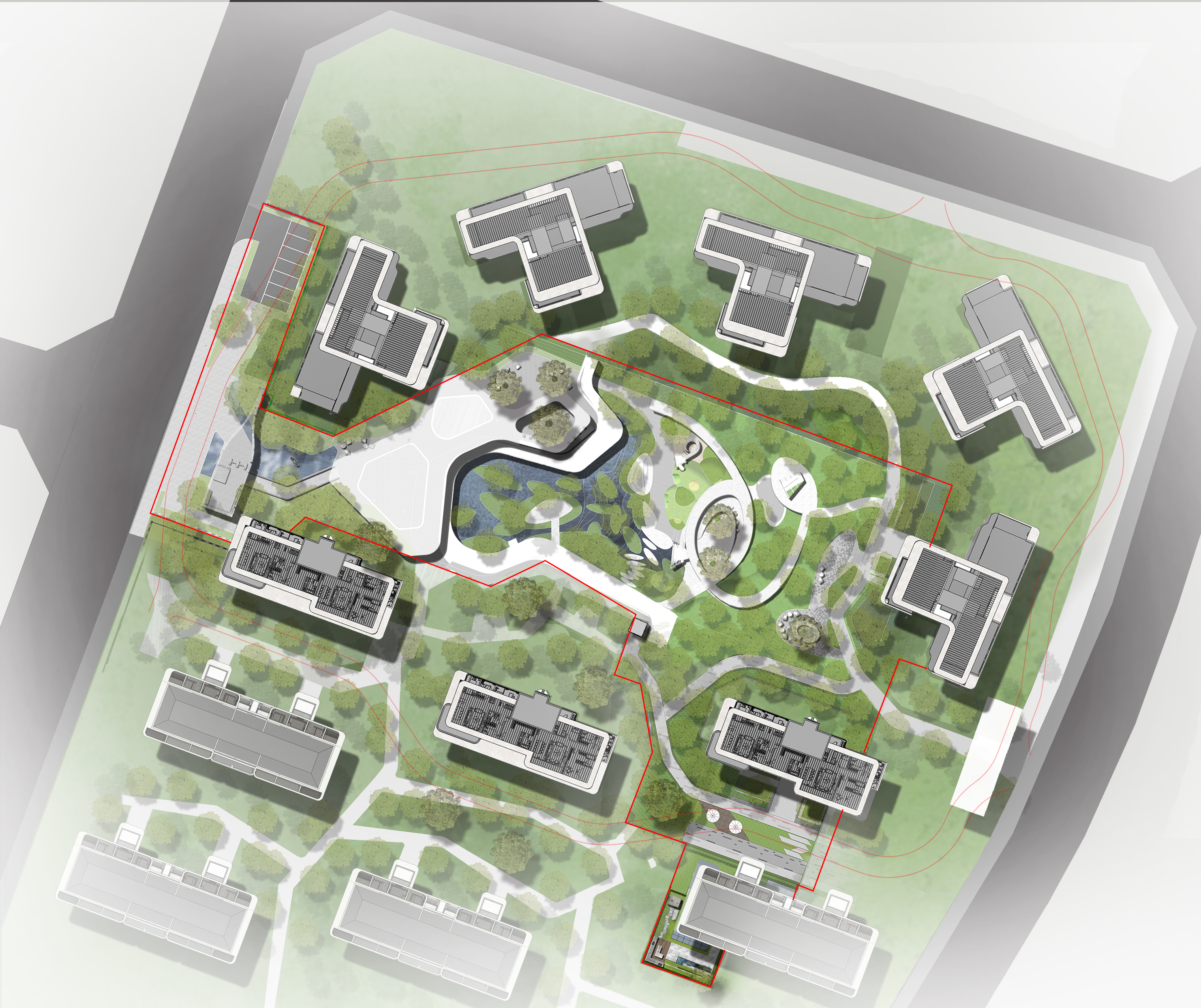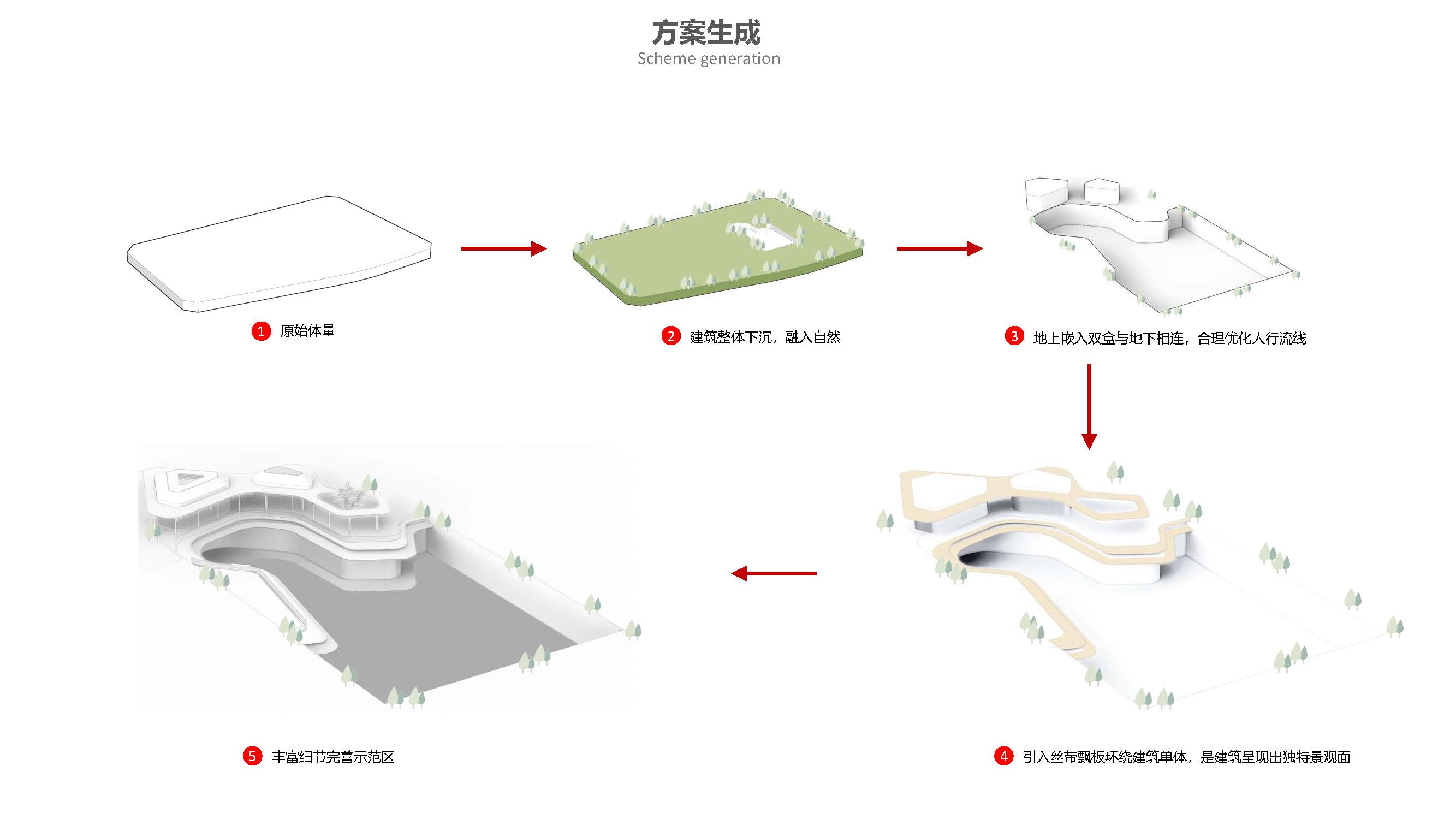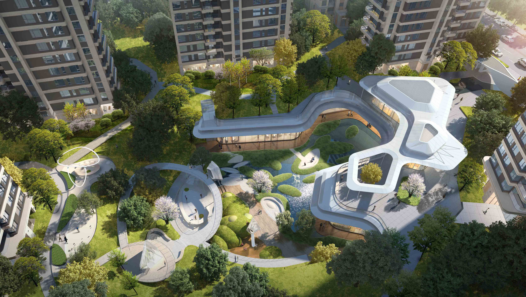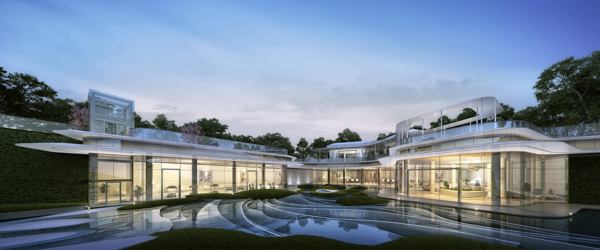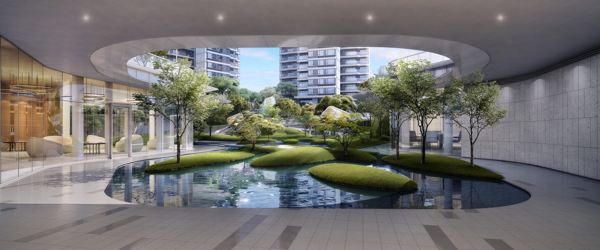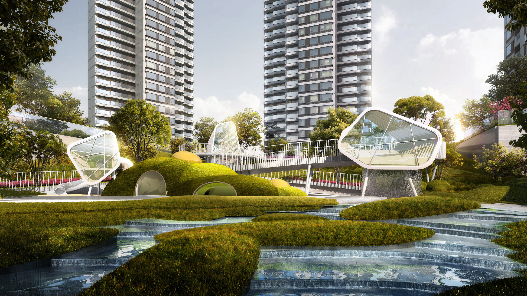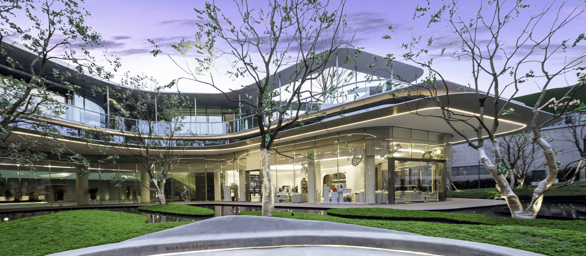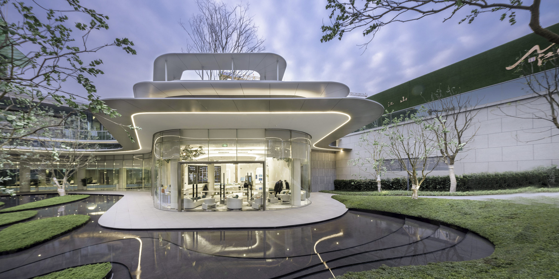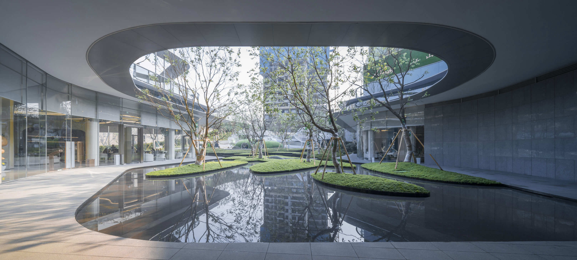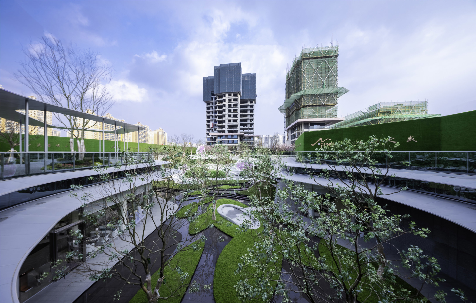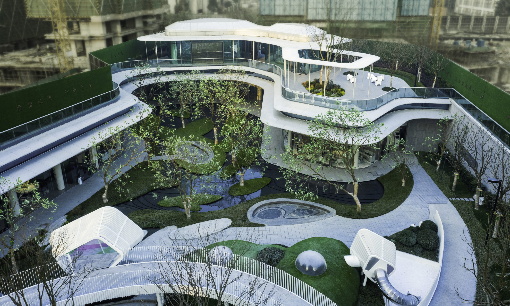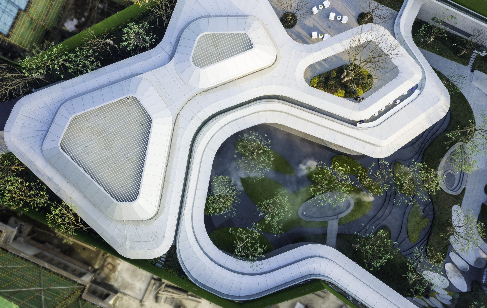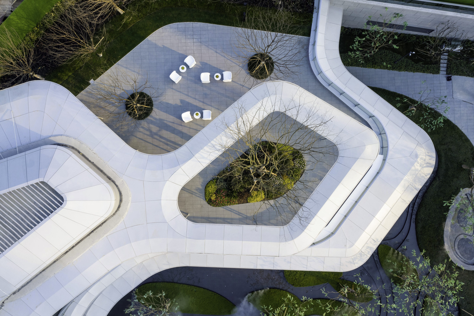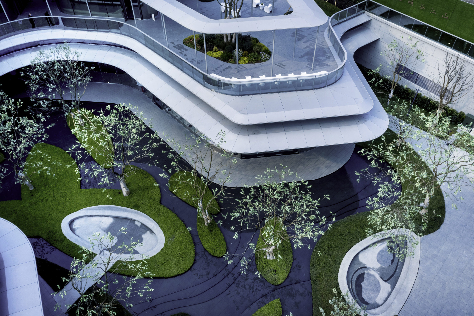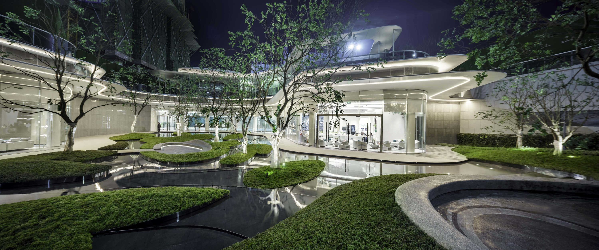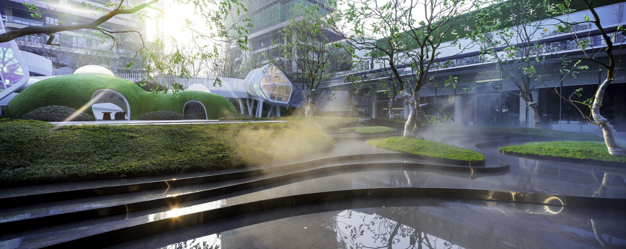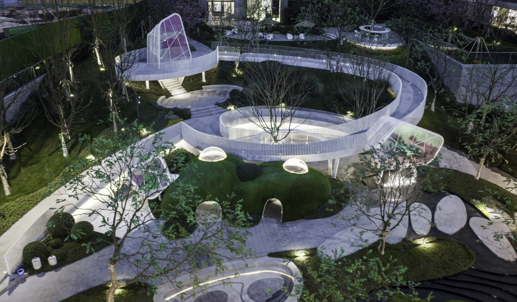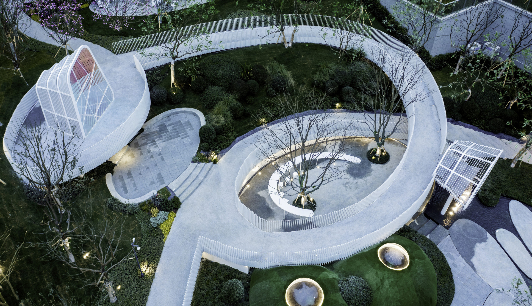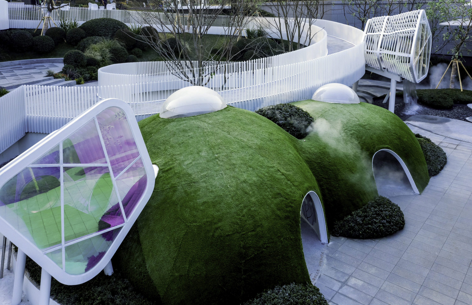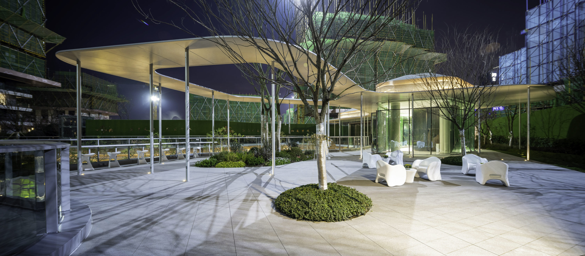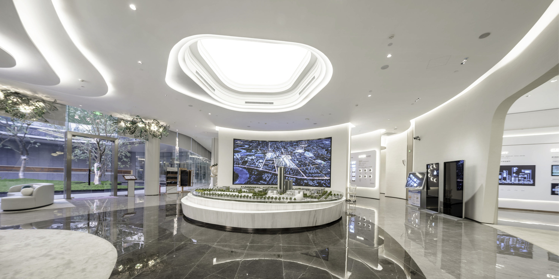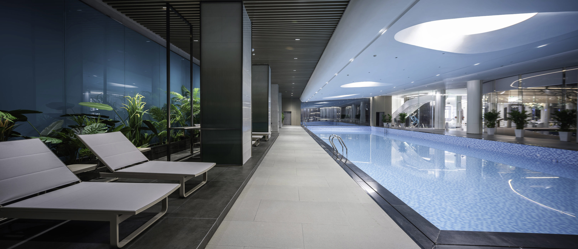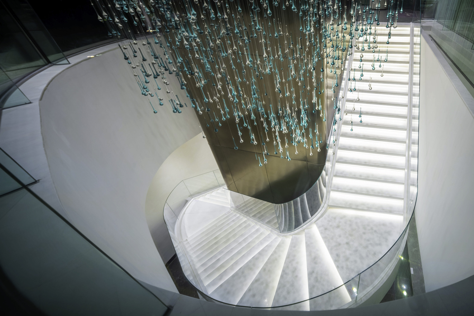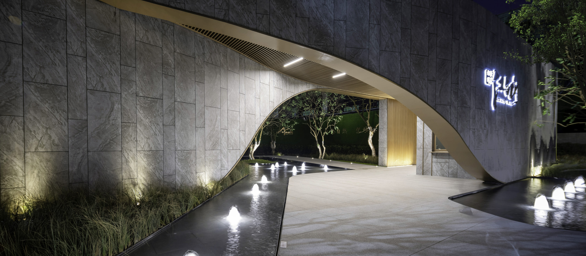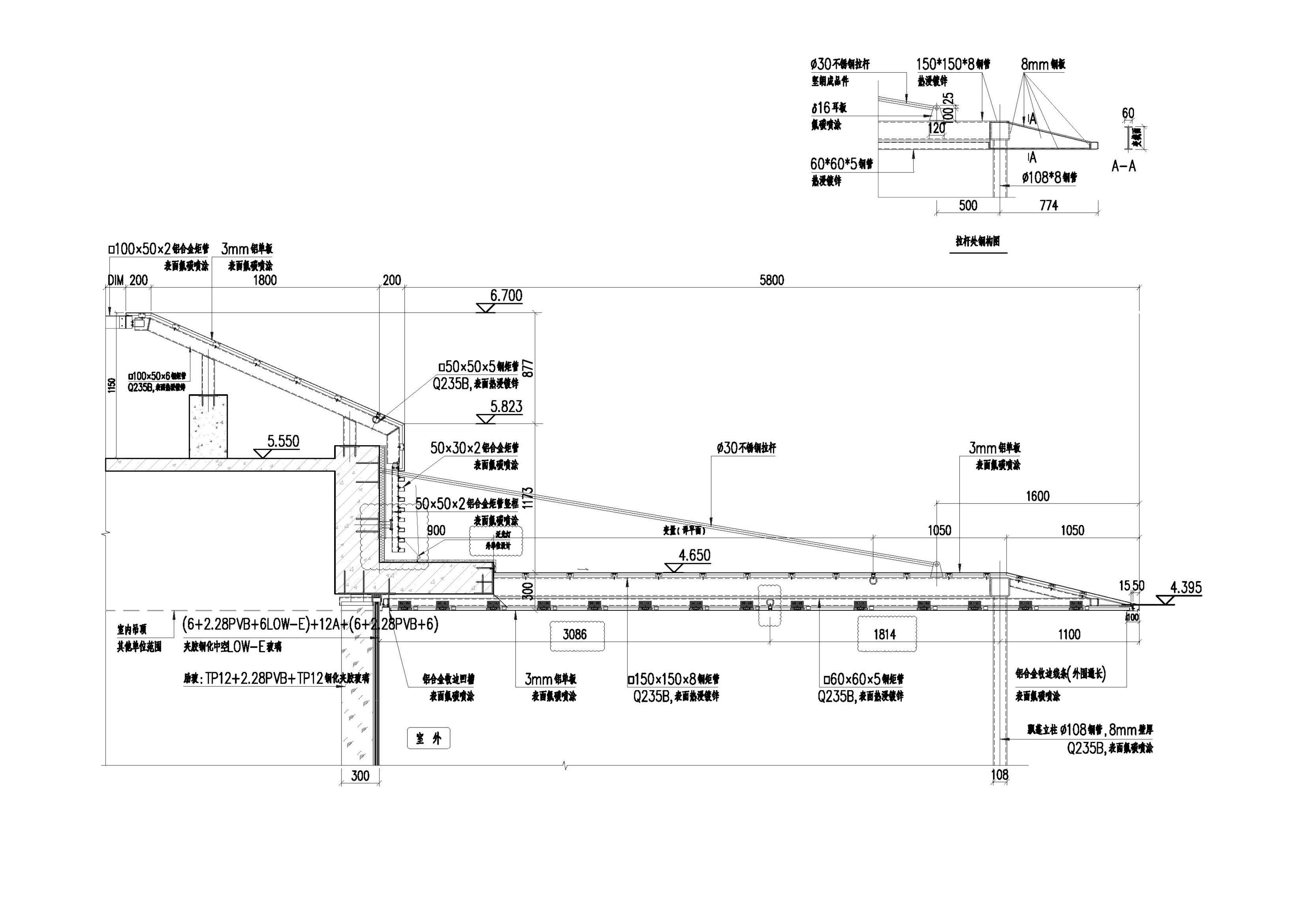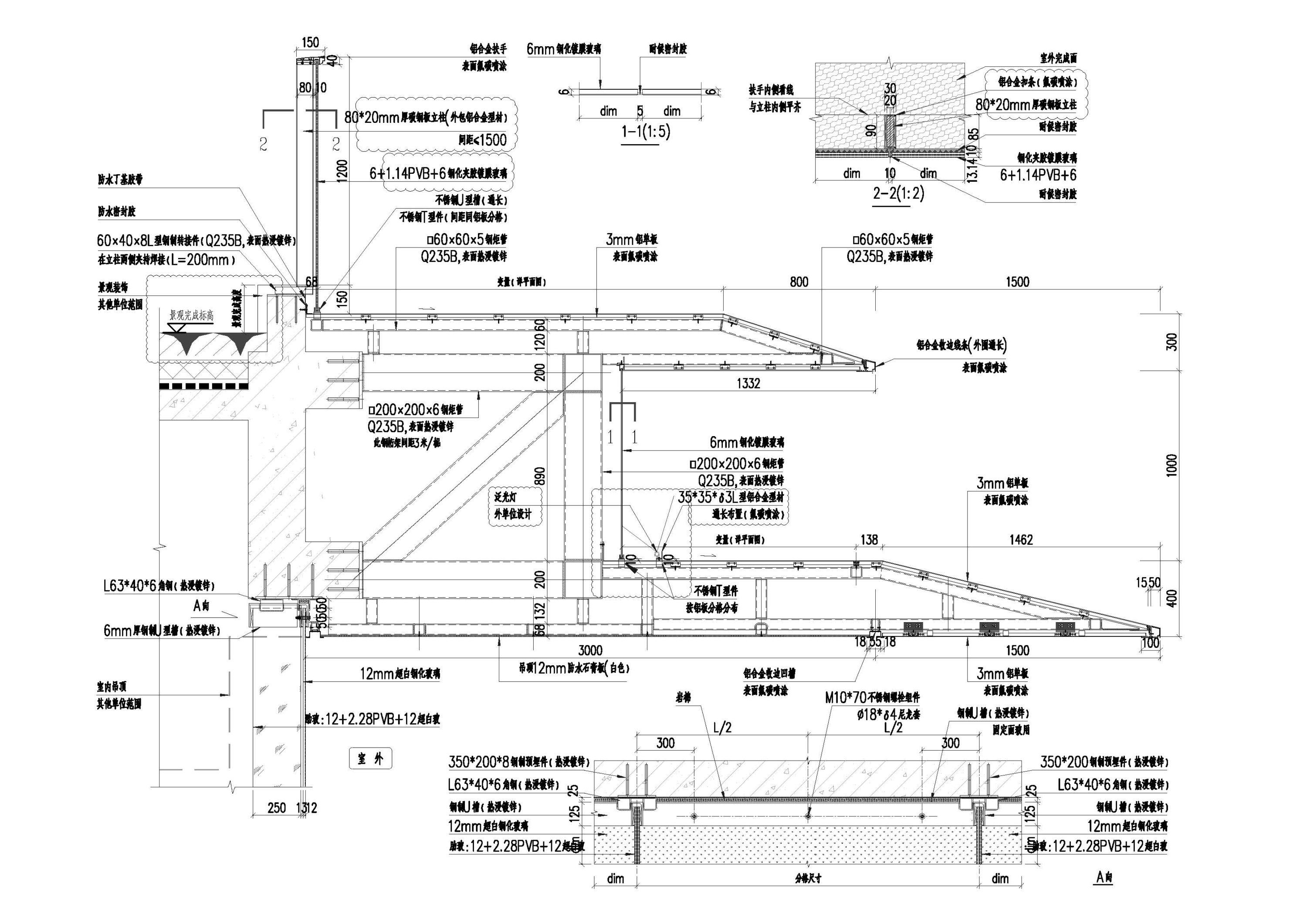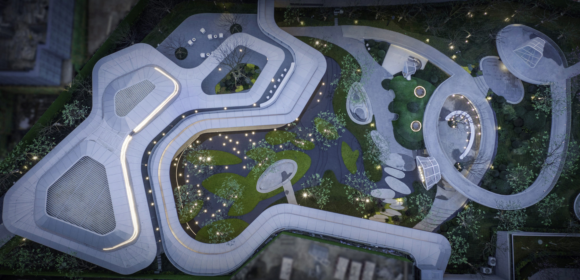
Extreme Villa
EXTREME VILLA project is located in Xiangcheng center, Xindu District, Chengdu City. It is adjacent to xingle South Road in the East, east section of Xueyuan Road in the north, Wanhe South Road in the west, and planning road in the south.
The project is supported by Xuhui Plaza and hyperlane Park, with rich surrounding educational resources;
The whole project is mainly composed of T3 high-rise building, T2 small high-rise building and 6-storey overlapping building, which form the skyline relationship from south to North step by step; with the semi-enclosed landscape atrium of the high-rise building as the core, it infiltrates South step by step to form a planning system with the characteristic of one ring, two parks, three axes, and multi nodes; the high-rise building in the north of the project and super Line park are integrated to form a multi-dimensional spatial relationship , and this enriches the city interface.

