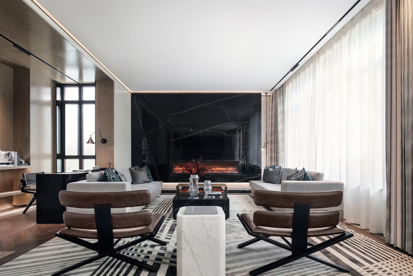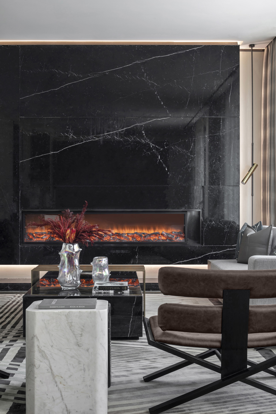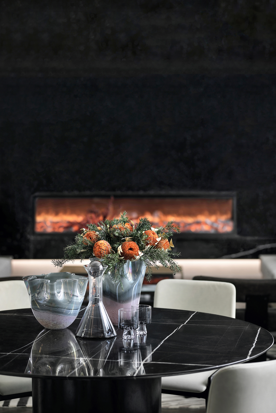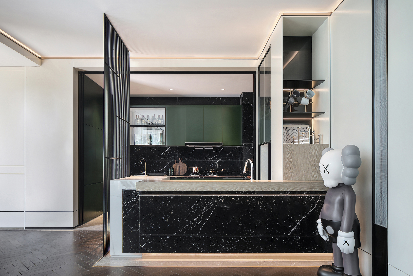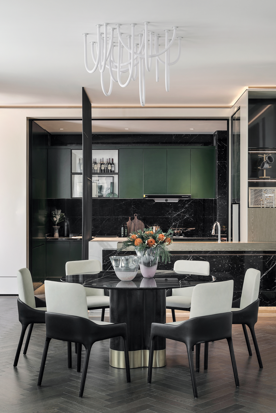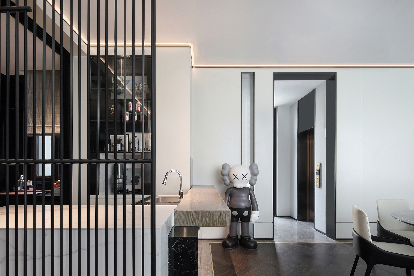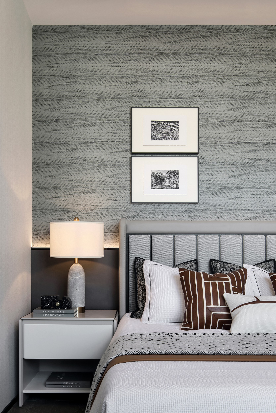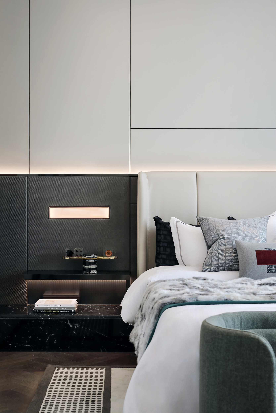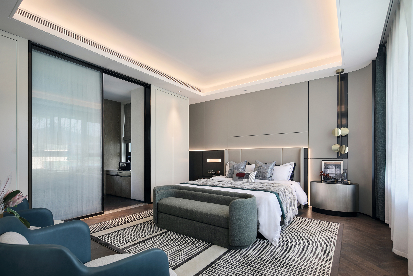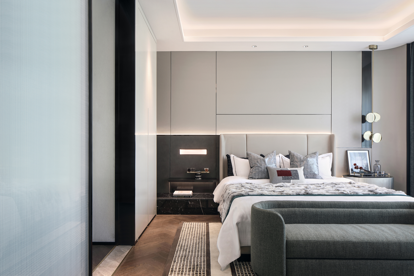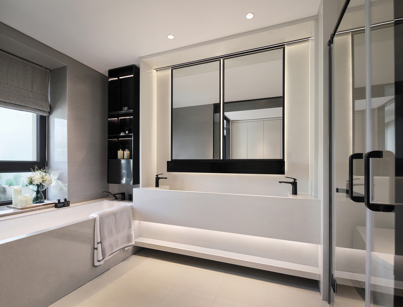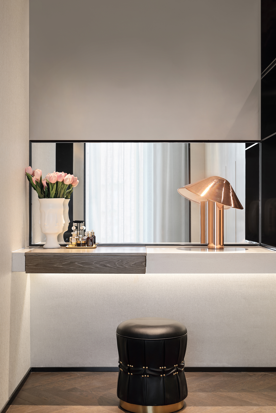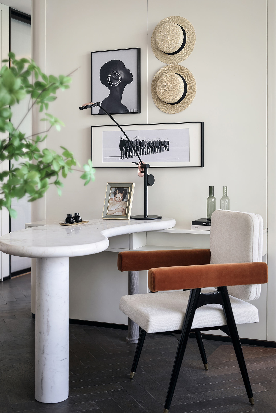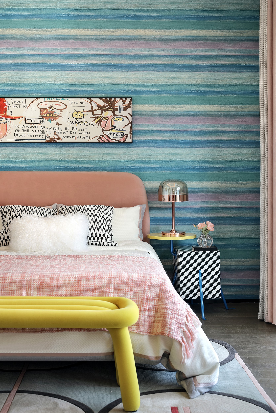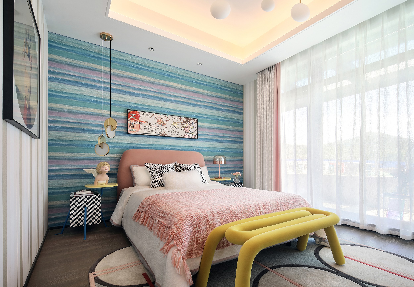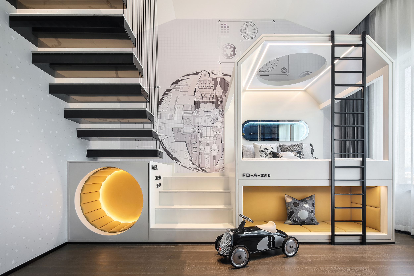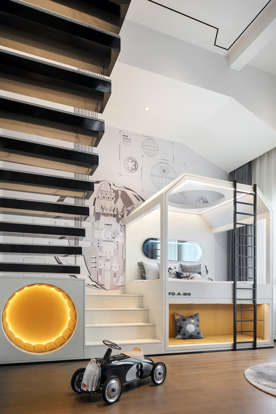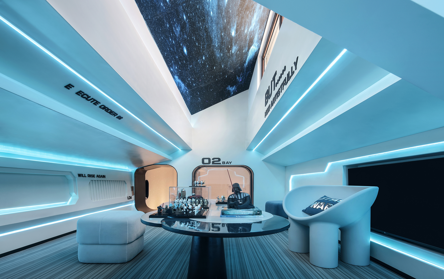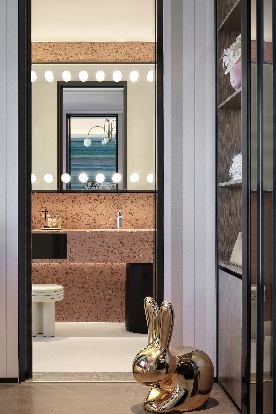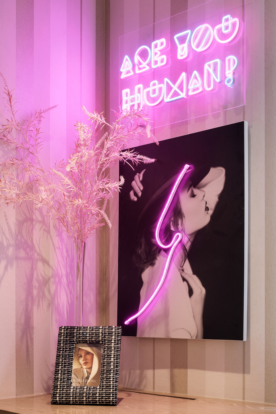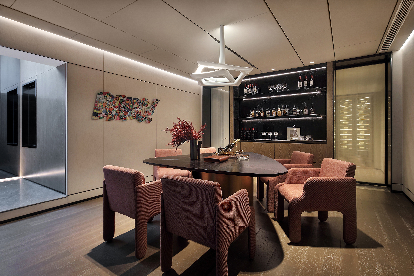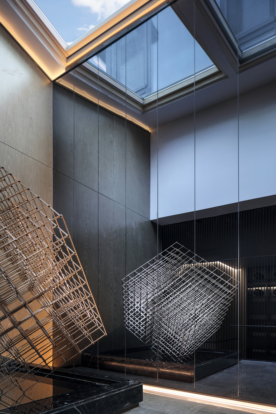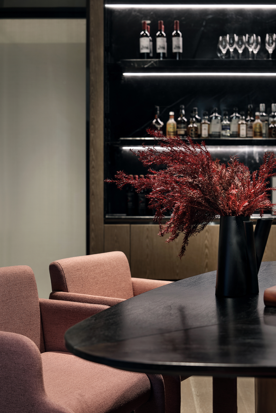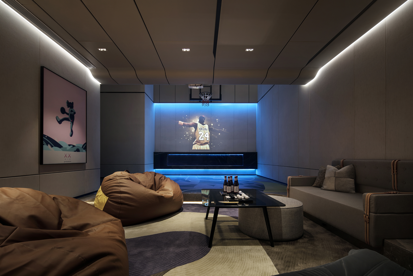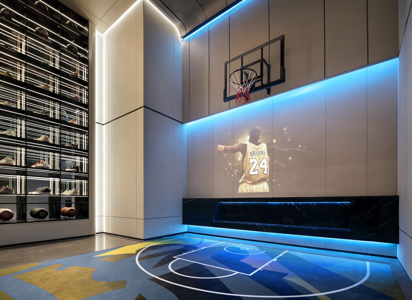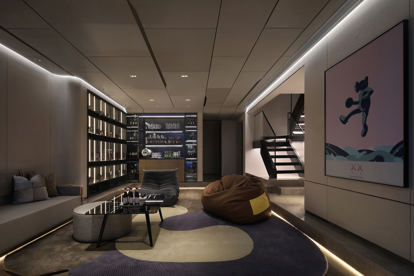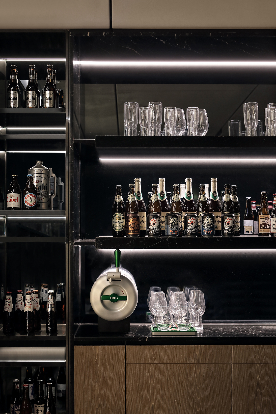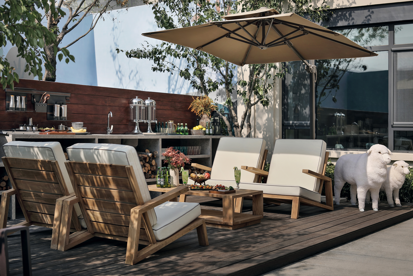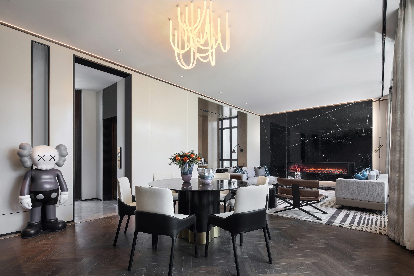
Jinan Yuanyang Tianzhu Chunqiu Heyuan Model Room
In the architectural plan of this project, the three-story master bedroom system, but the space on the second floor is unique, and there is a large terrace, which not only can see the scenery, but also interact with the courtyard intimately, so we replaced the master bedroom on the second floor. In this way, the master bedroom can become an independent living system with a private garden, and at the same time it can open the gap with other competitors in the market, making it easier for the intended customers to perceive the improvement of the quality of life. On the third floor, we allocated nearly two-thirds of the area to the girls’ room, and the other one-third of the space resources were allocated to the boys’ room. We planned the 2.1-meter-high mezzanine of the original building that cannot be accessed into a spacecraft and allocated it to the boys’ room.

