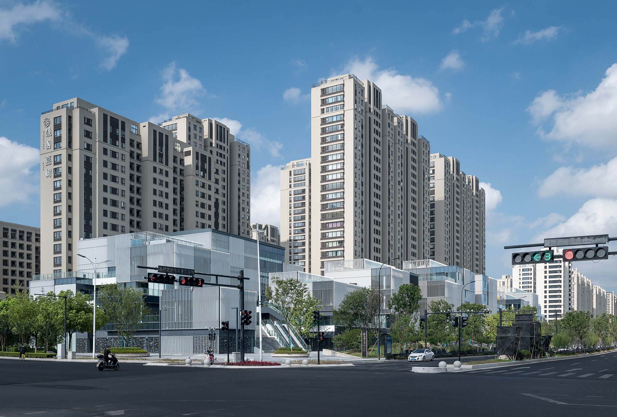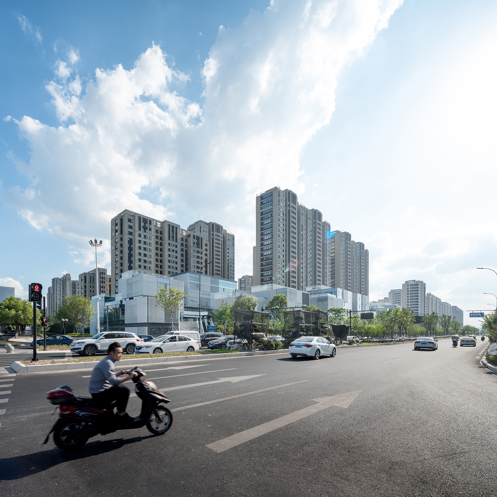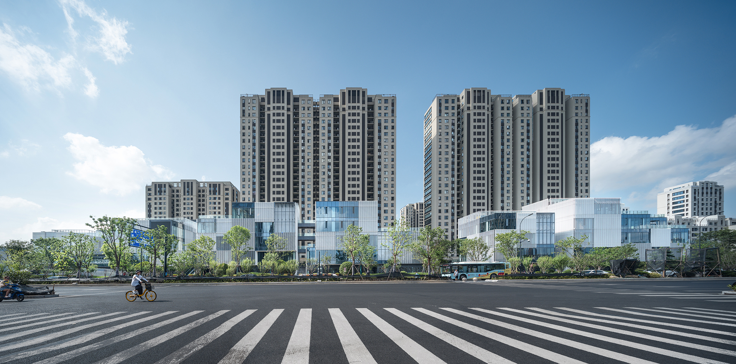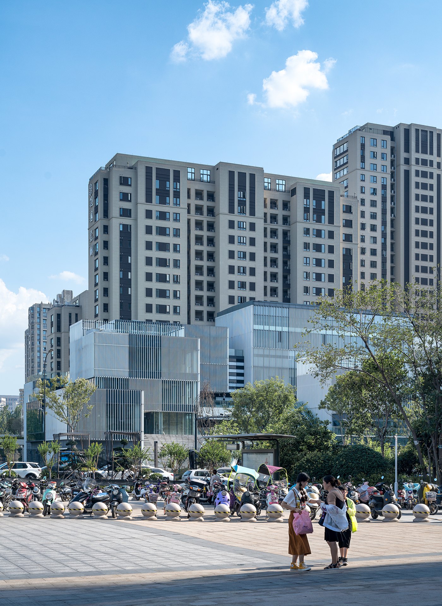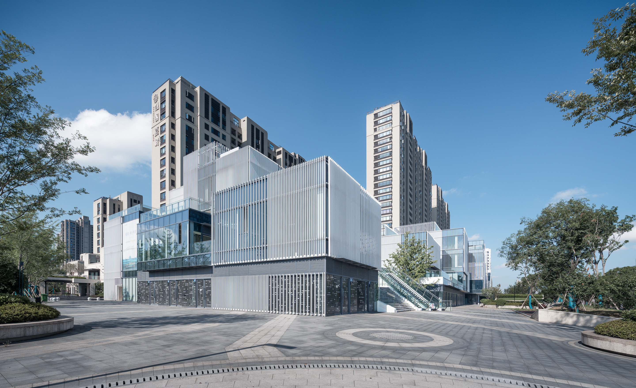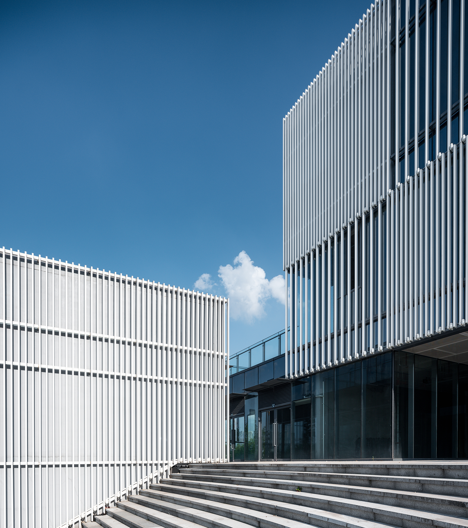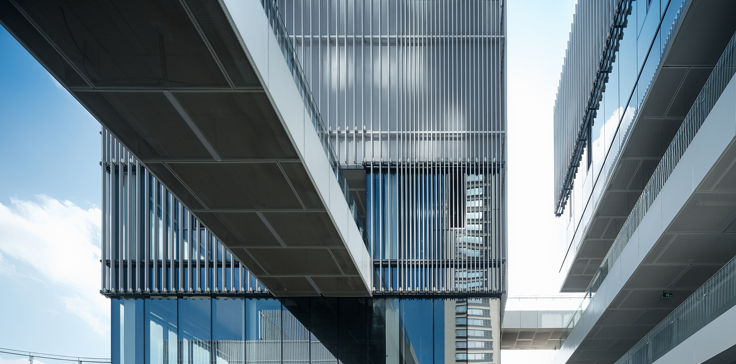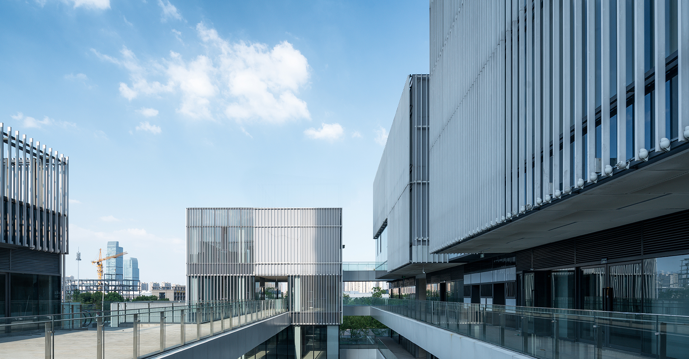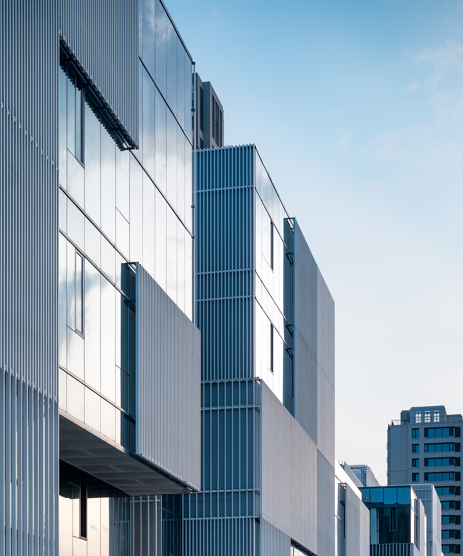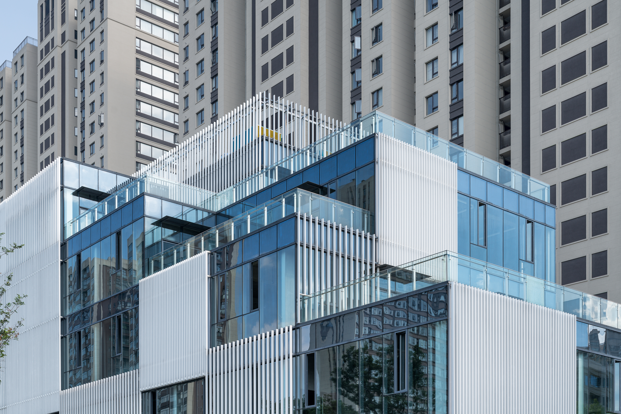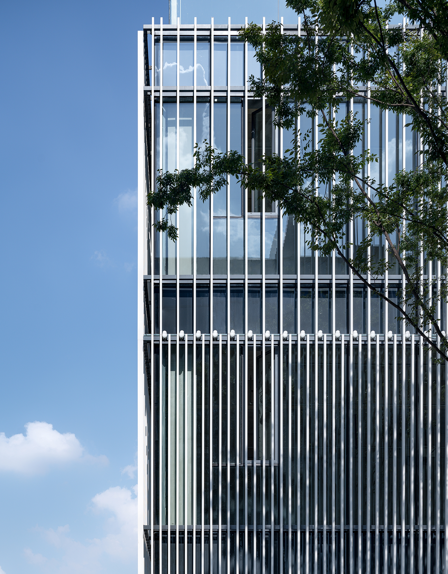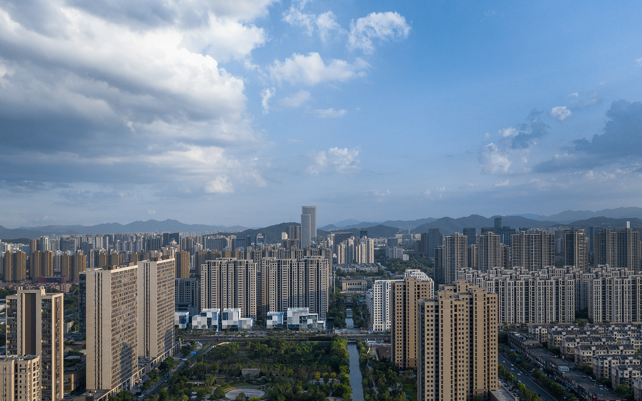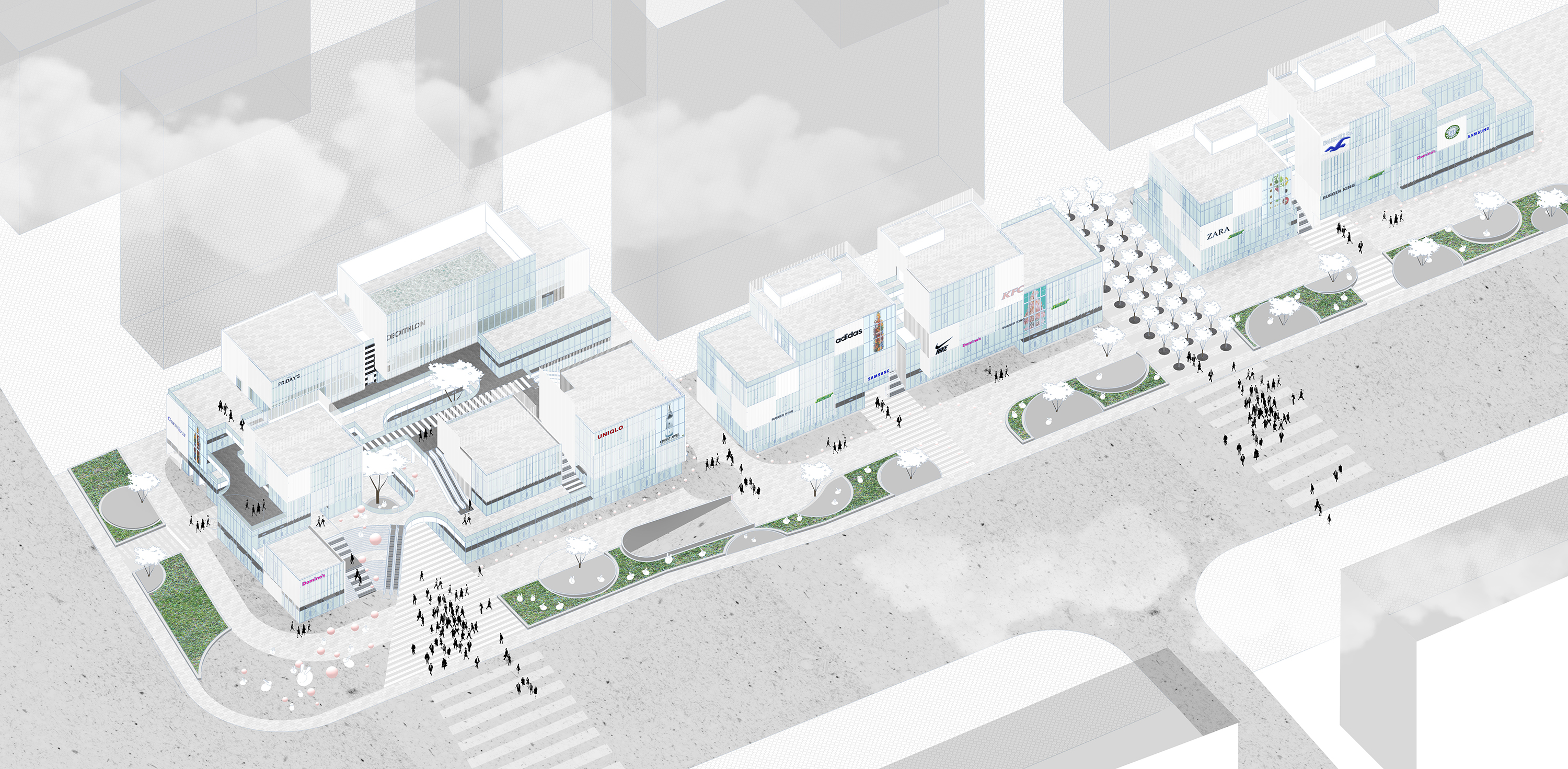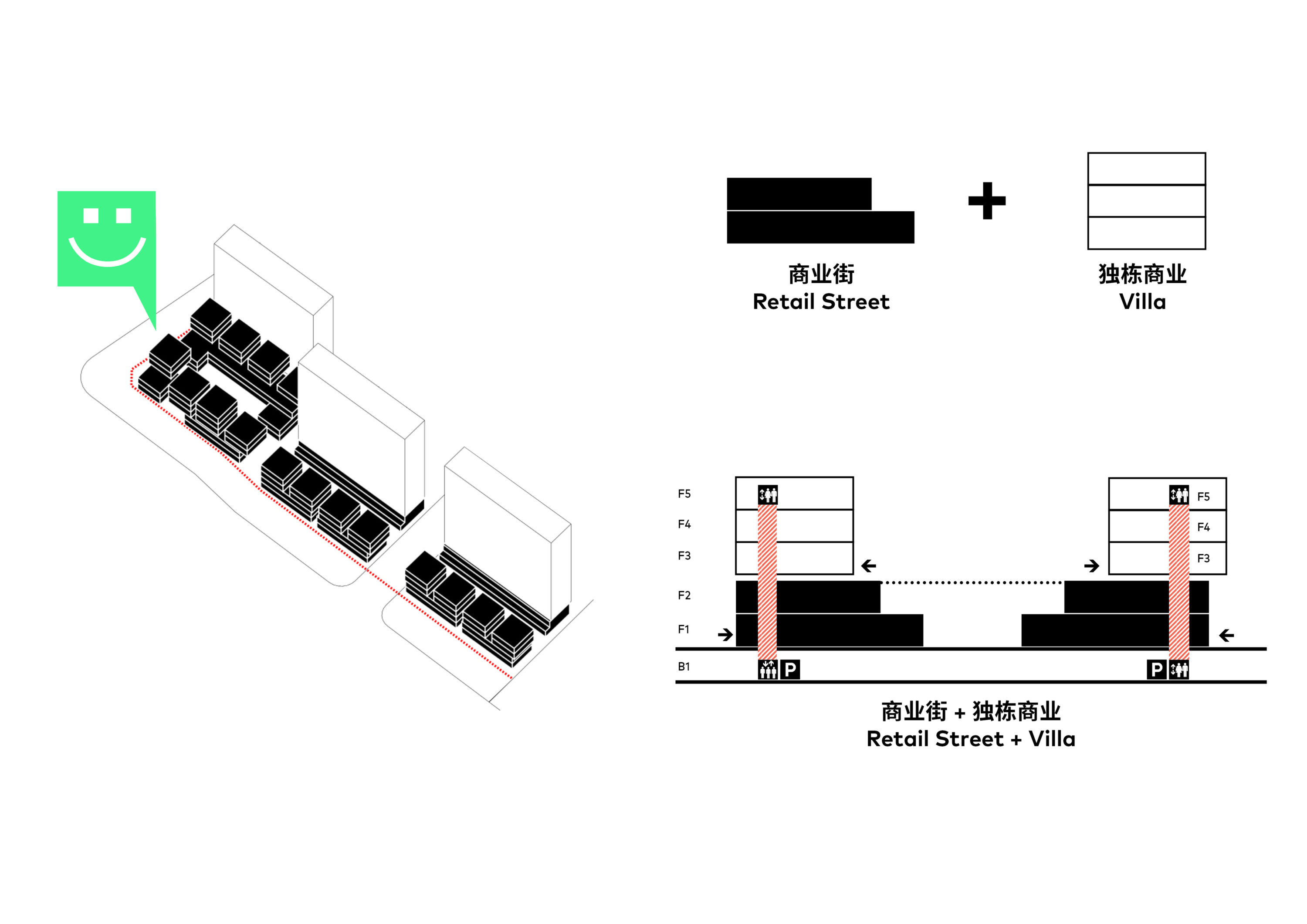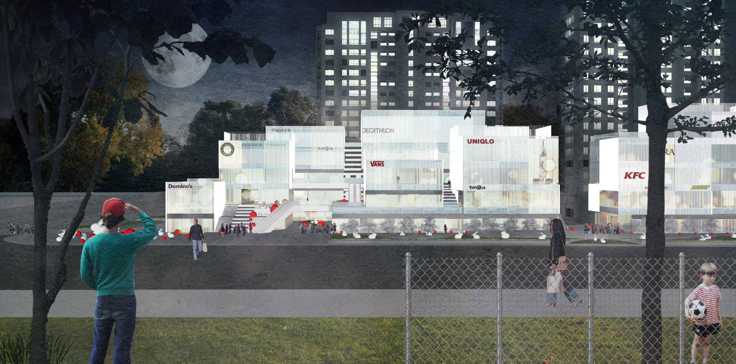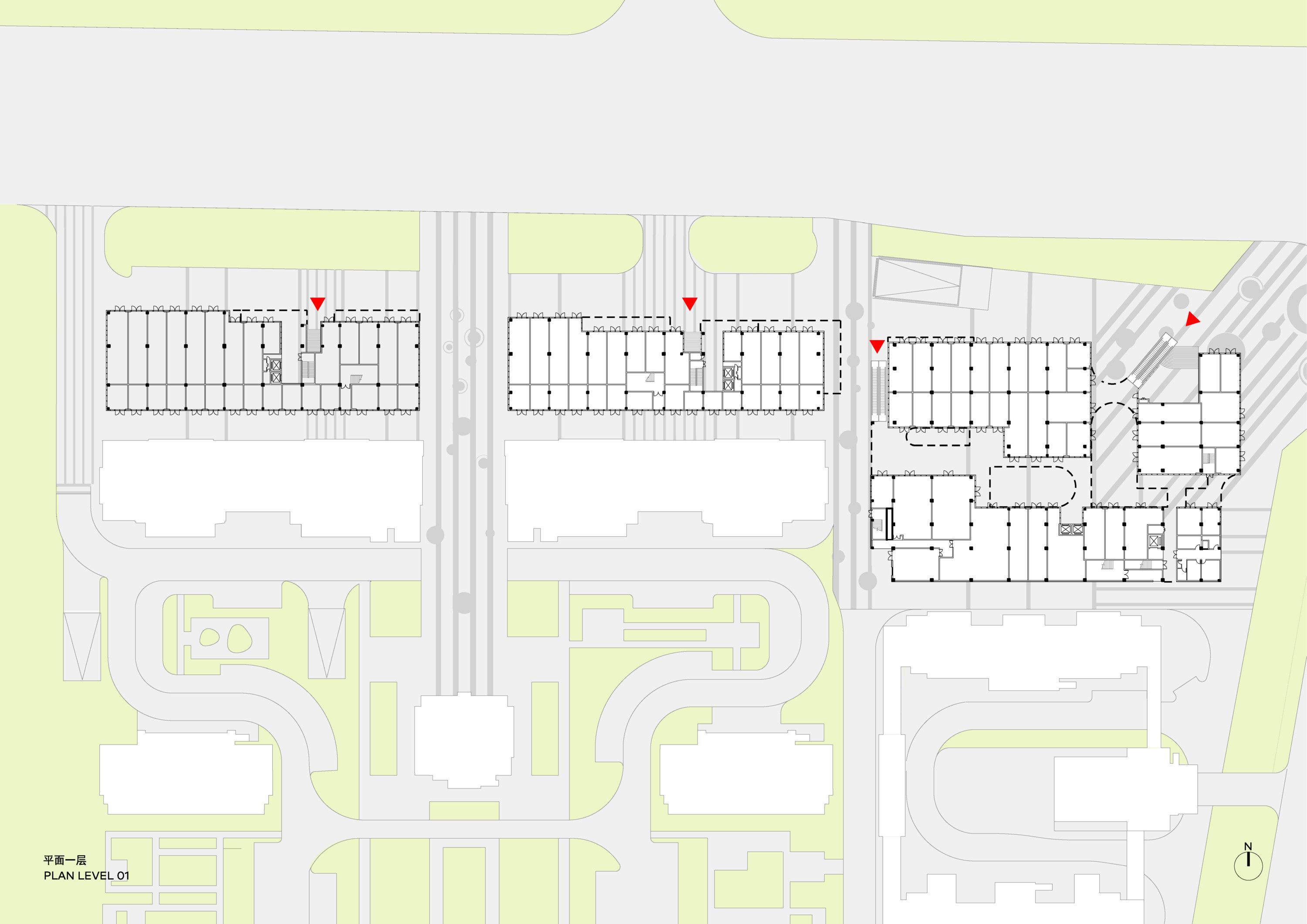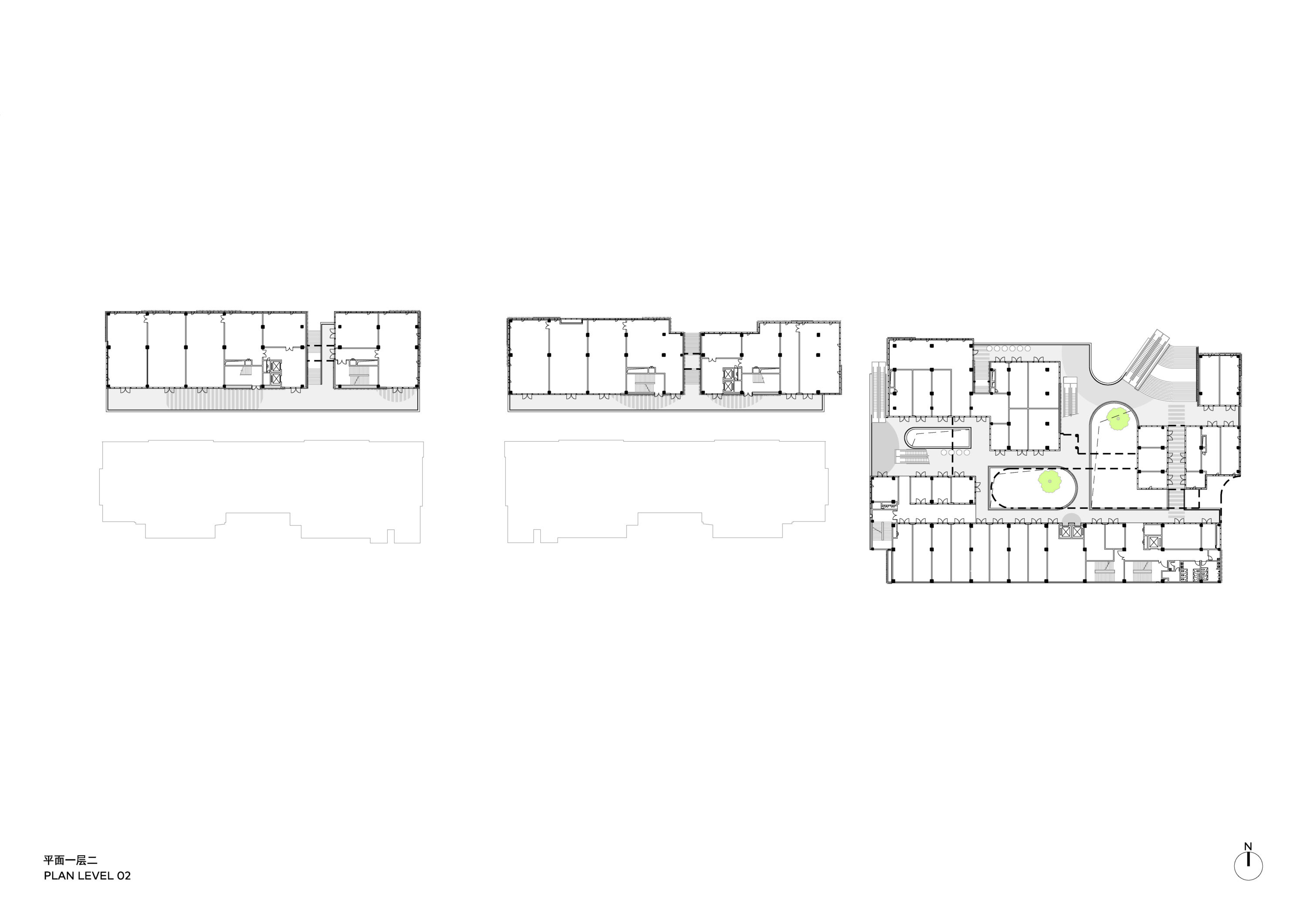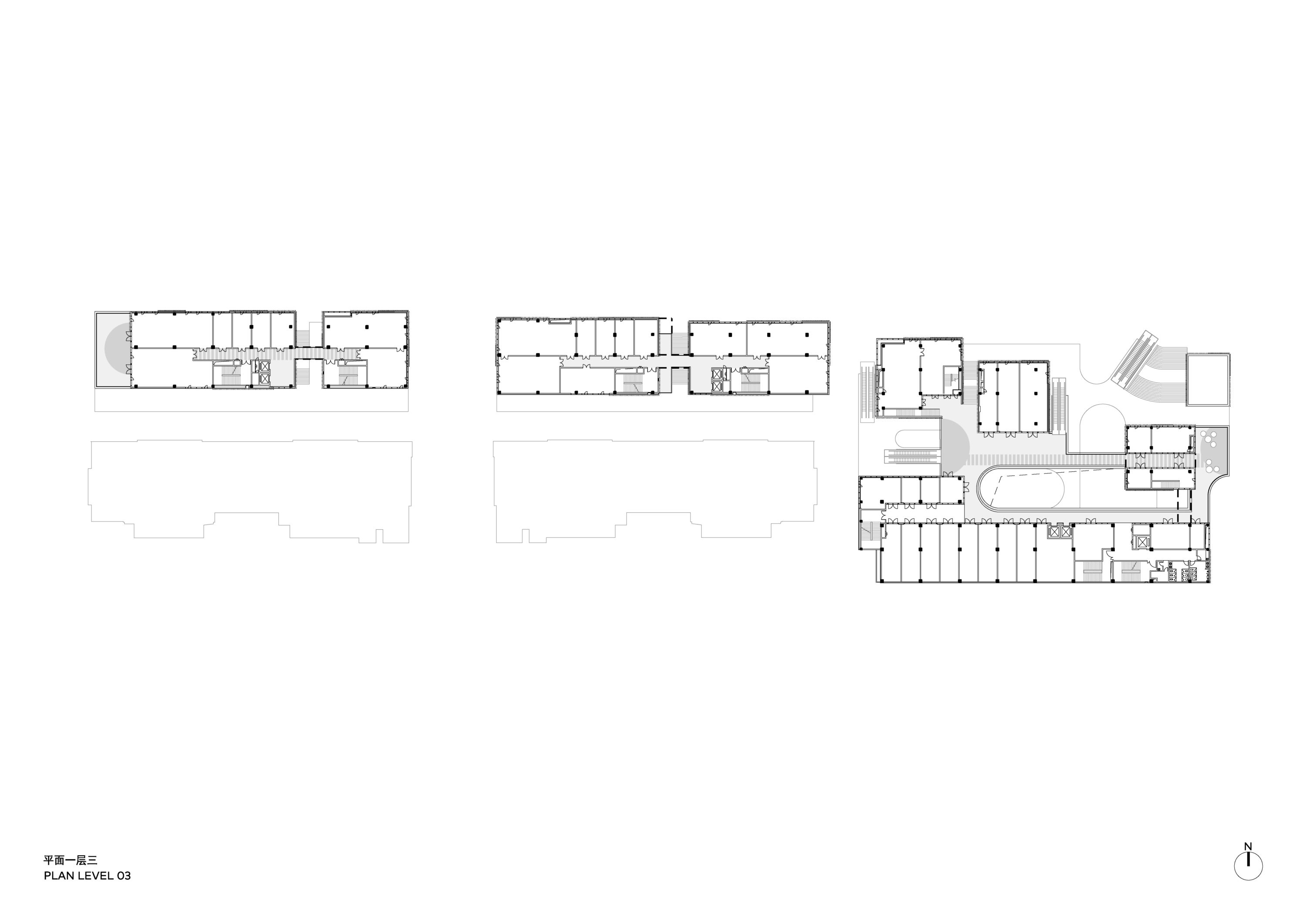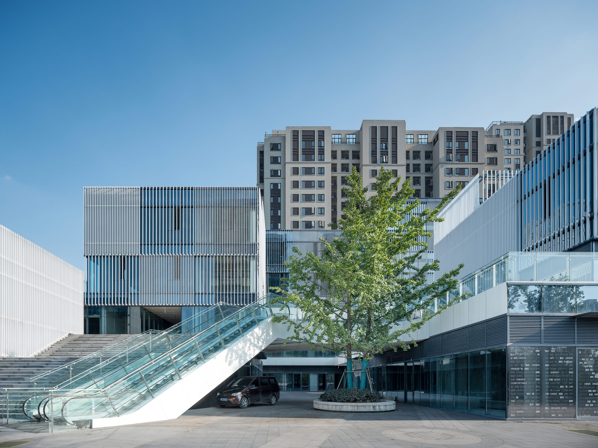
Cube Gallery
The Cube Gallery is located in Hangzhou, China, a community commercial center that occupied a construction area of 21,000 sqm in total. Because it only has an adequate commercial display on the 1st Construction Road’s side of the project, the design adopted the strategy of combining the retail street with villas. The ground floor and second ground floor gathered small community life-services-centered businesses in the form of a retail street. Villas were designed in cube shapes which stood above the second ground floor focused on destination-based consumption such as mass catering, fitness, entertainment, educational training, etc. Combined those two parts led to the creation of “retail street + villas” in the form of multi-scale, multi-type, and multi-public social spaces.

