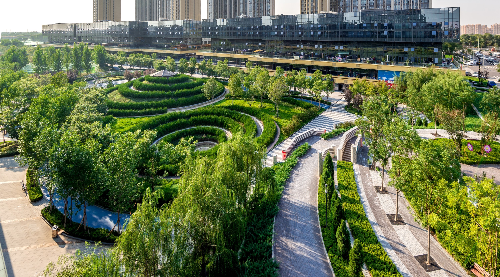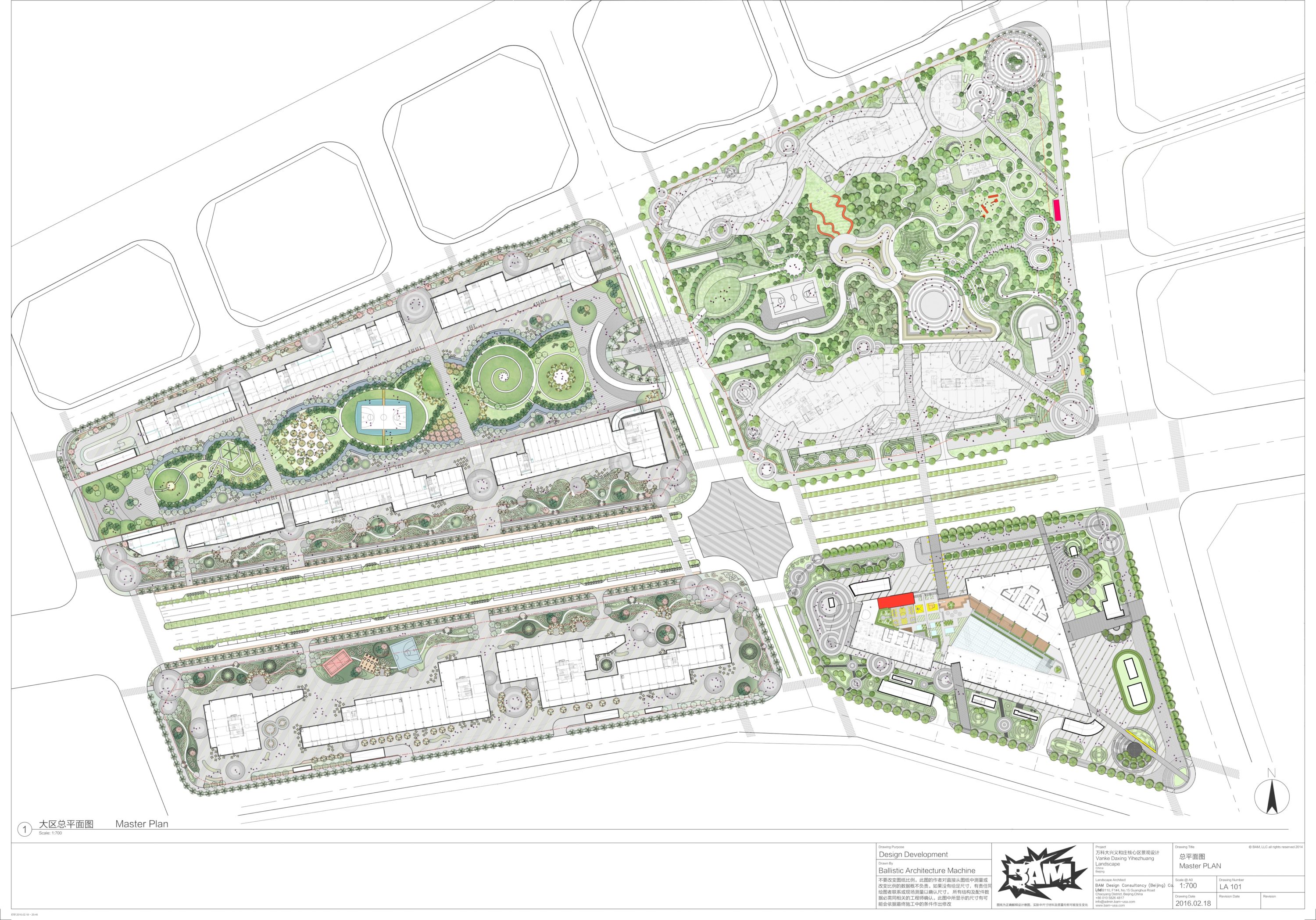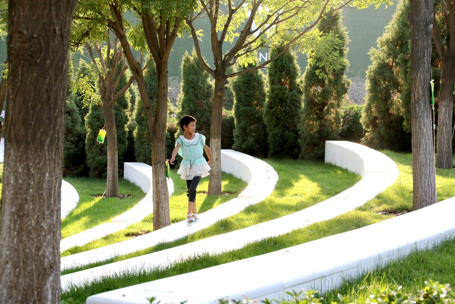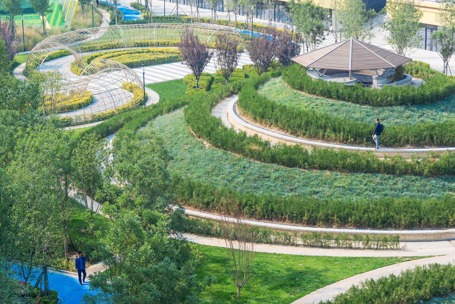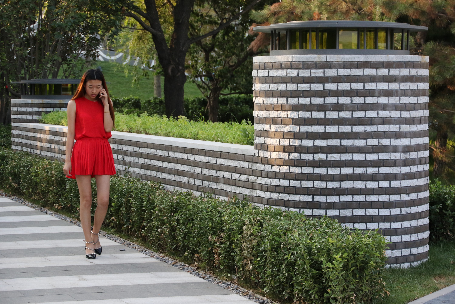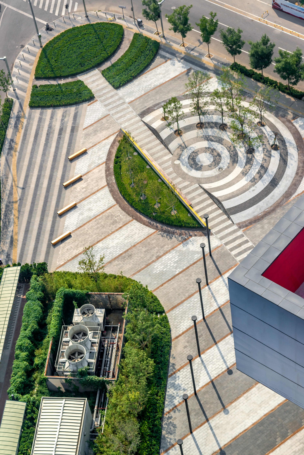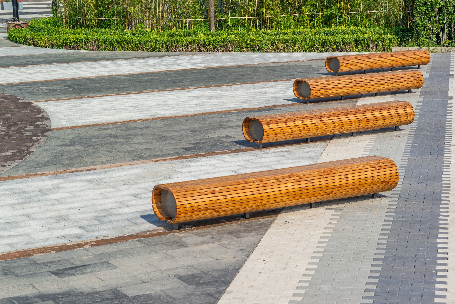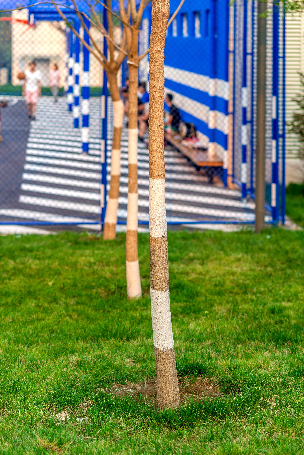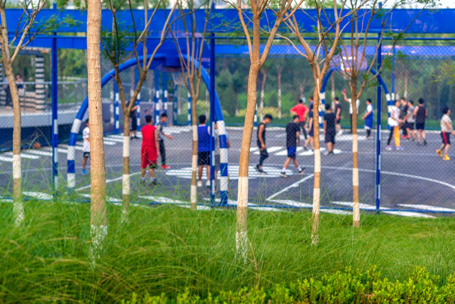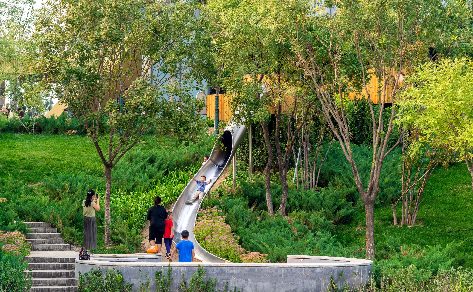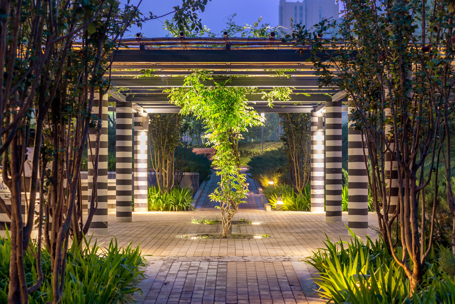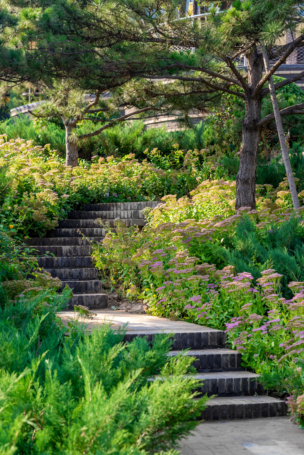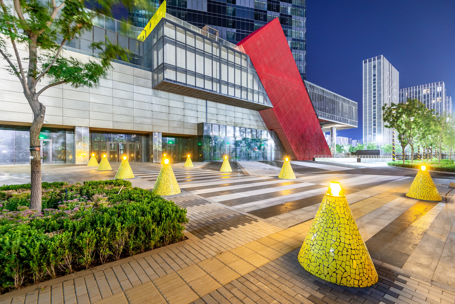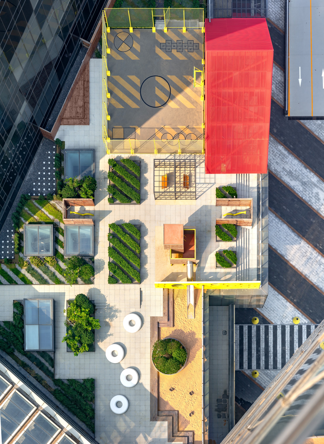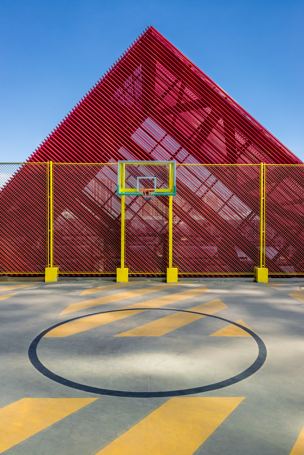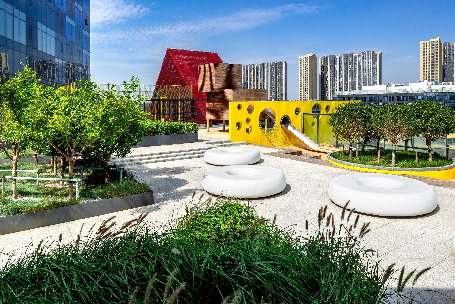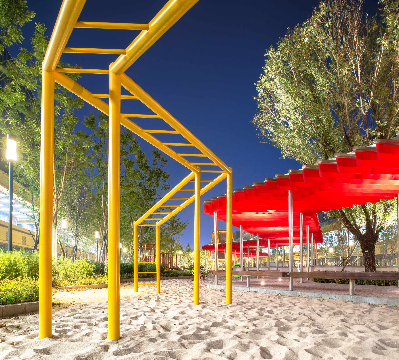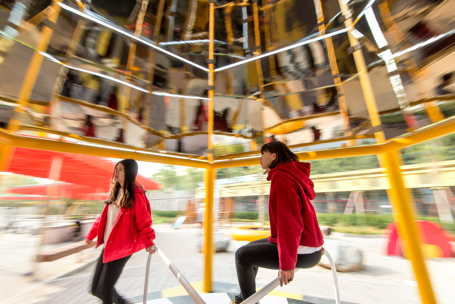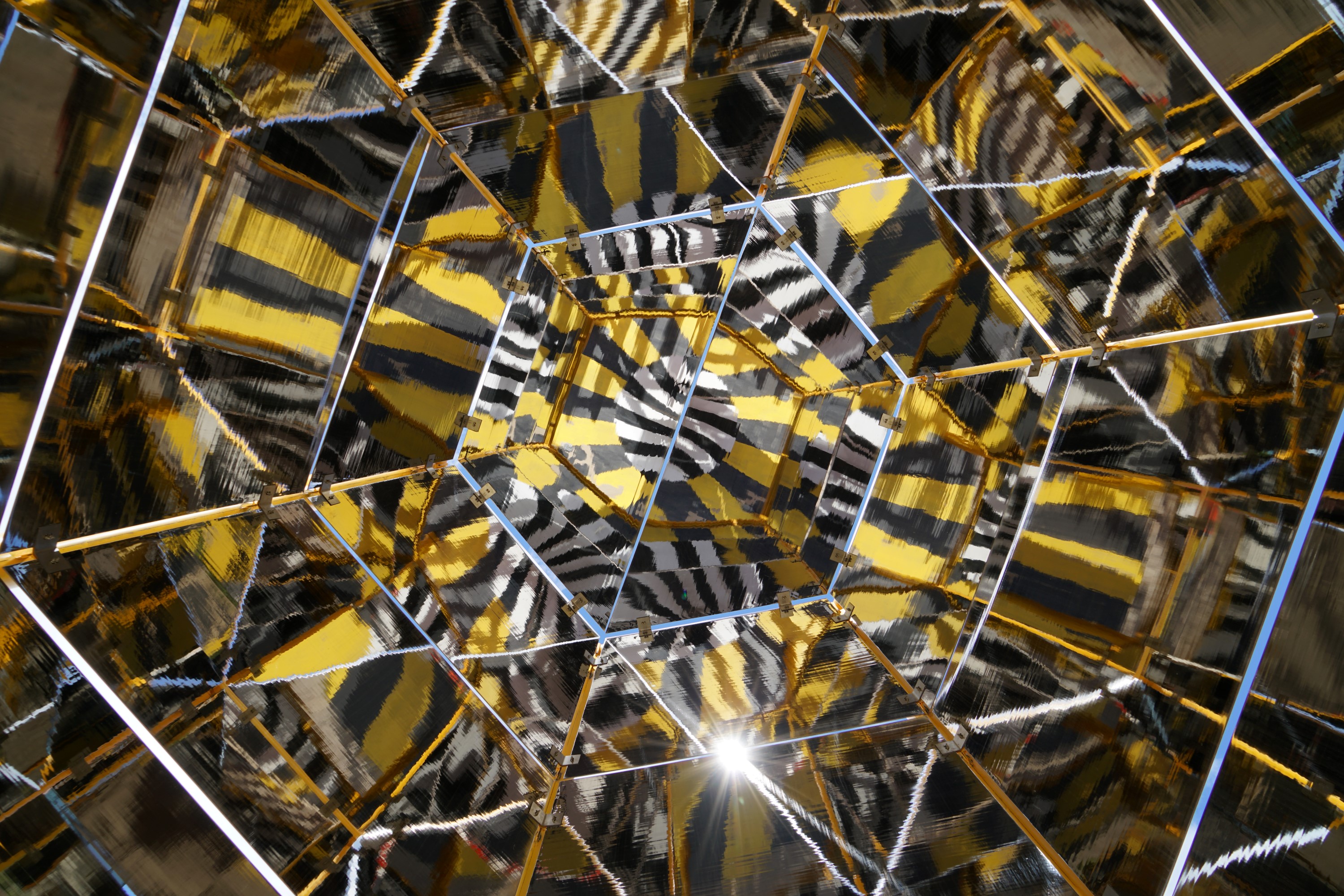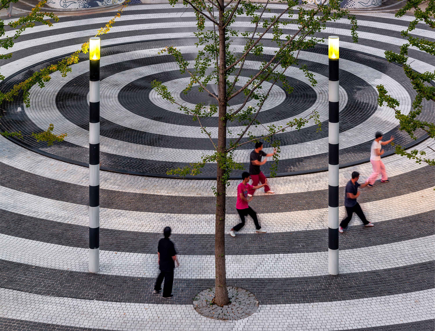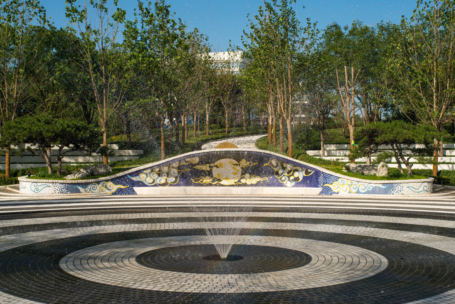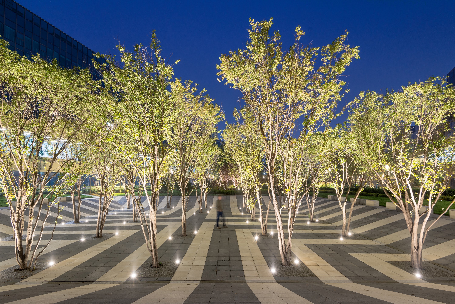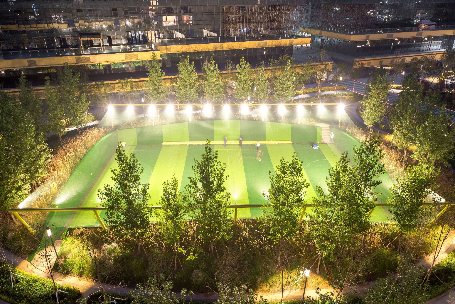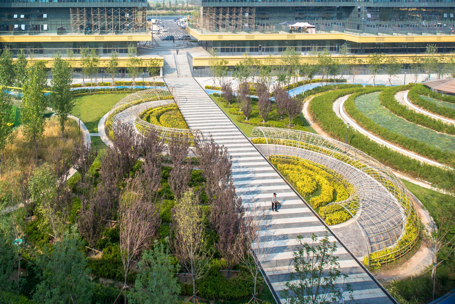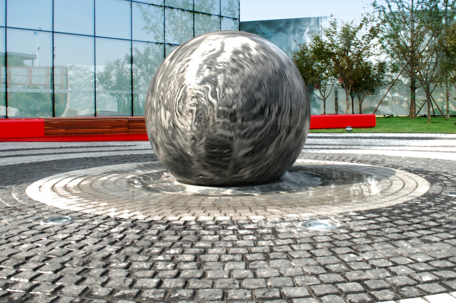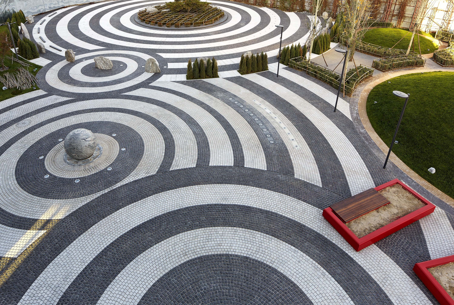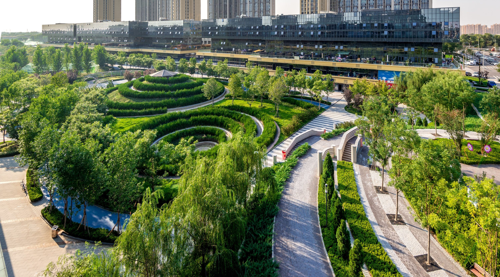
Daxing Green Hub and Park
Unlike most parks, Daxing Park touches the doorstep of the surrounding buildings. It does not sit as an island, but extends as a park territory directly from the material of the architecture.
The parking garage, subway station, restaurants, homes, and commercial spaces all plug directly into the fabric of the park. In this context, the design of the park calls for a scattering of outdoor rooms, a sequence of intensely programmed and useable park spaces that fill this territory between the architecture.
The green interstitial spaces play an important role in providing tree canopies for shade, absorbing water run-off from paths and architecture, storing and treating stormwater for park irrigation, and all of the other benefits ornamental landscapes provide. But it is very clear that these functions are secondary to providing much needed human environments for cultural engagement.

