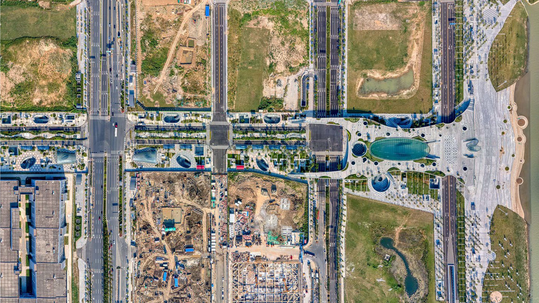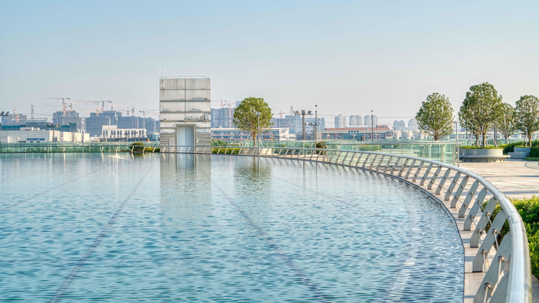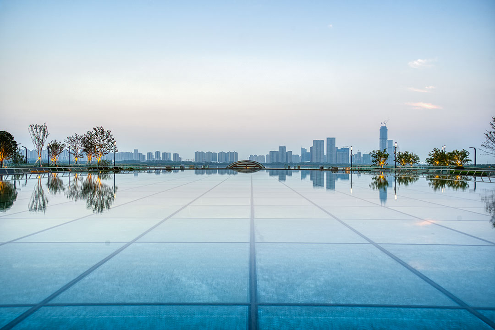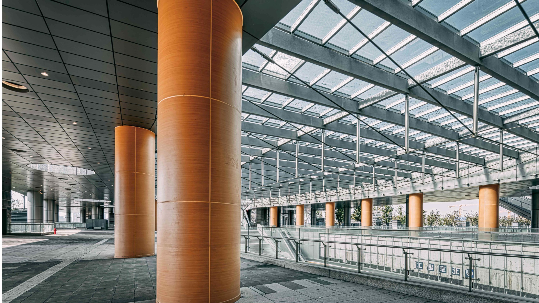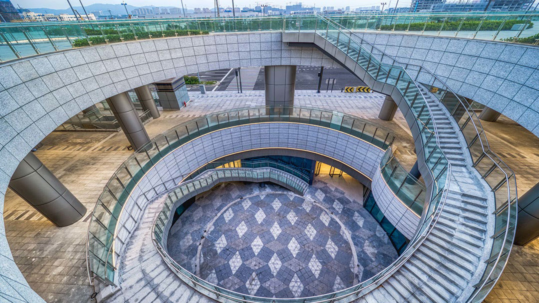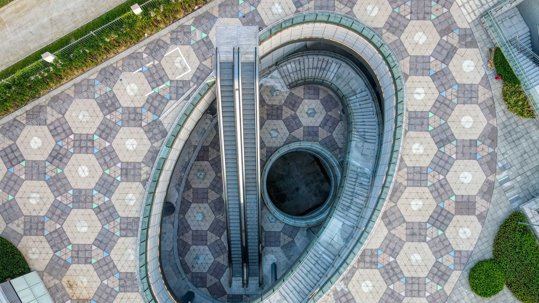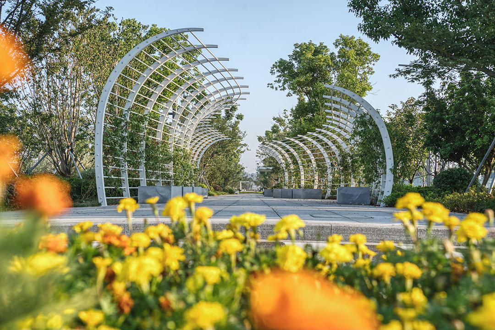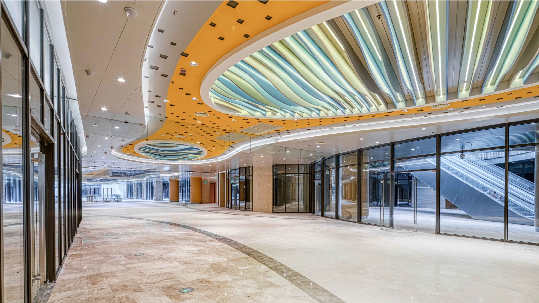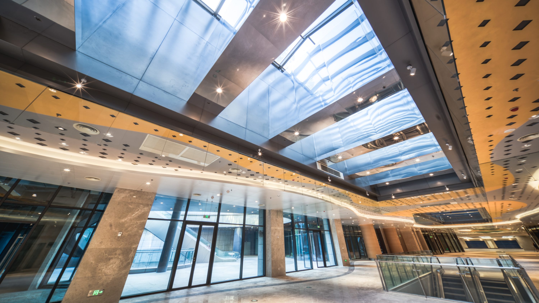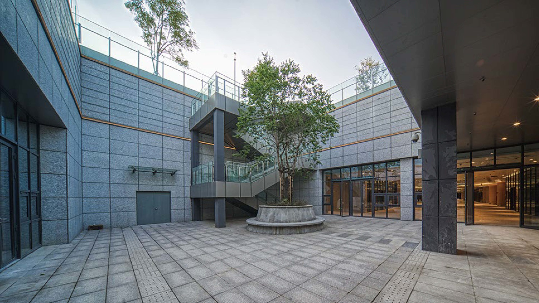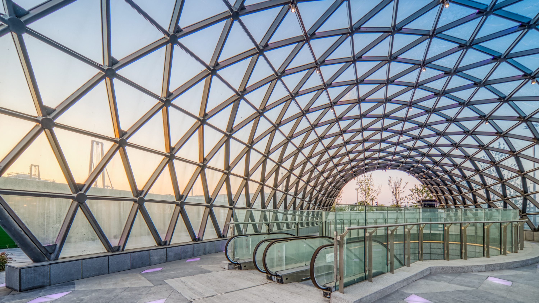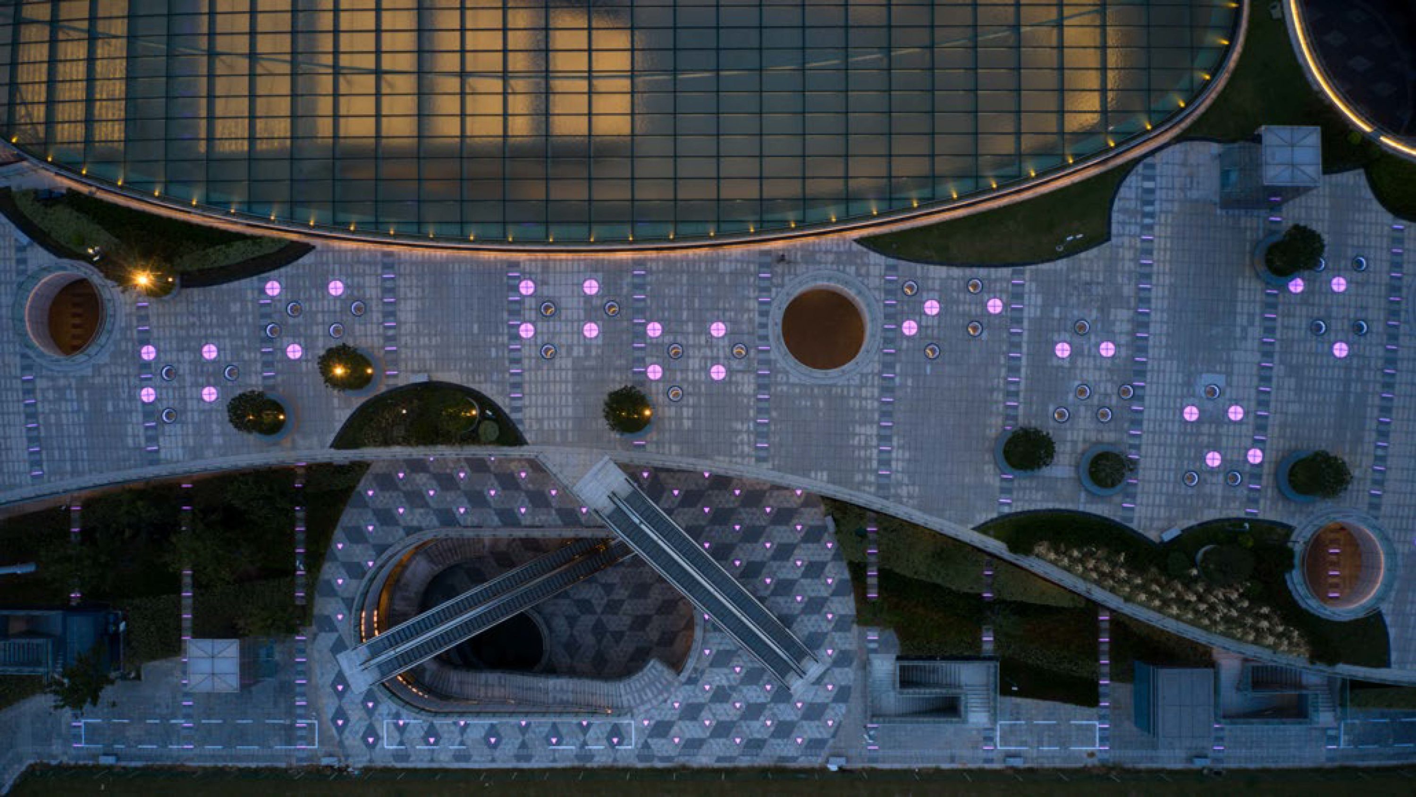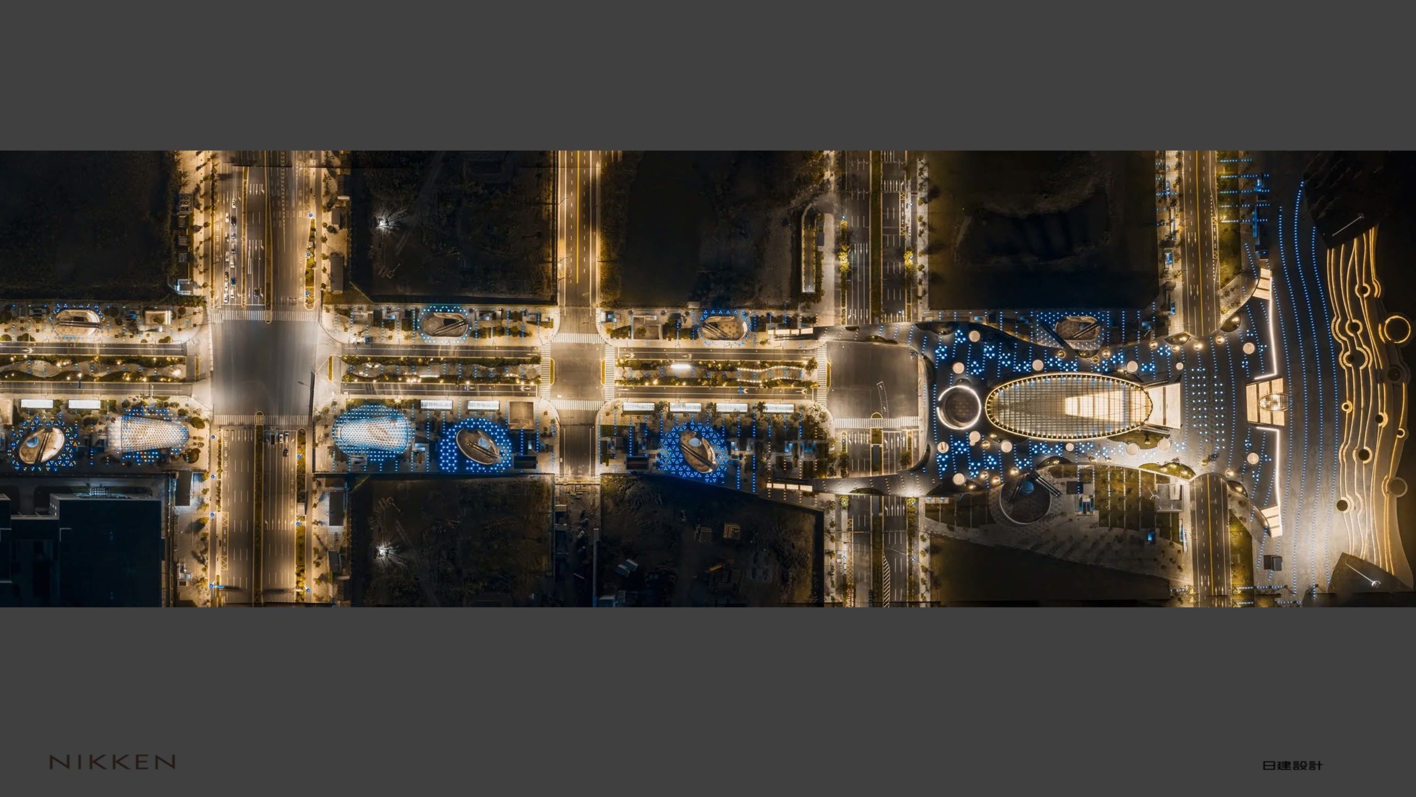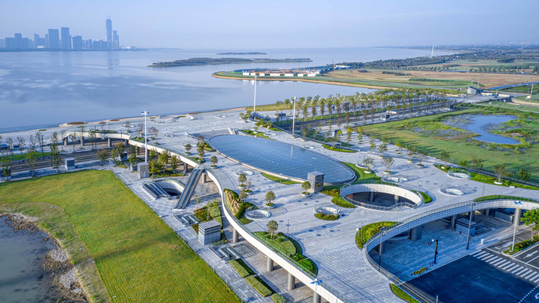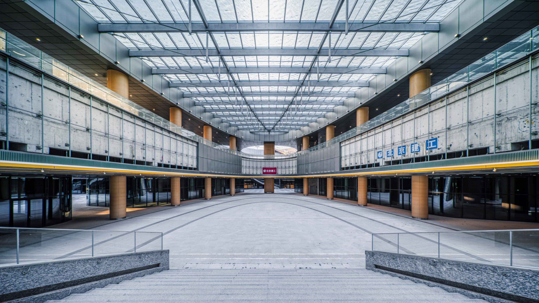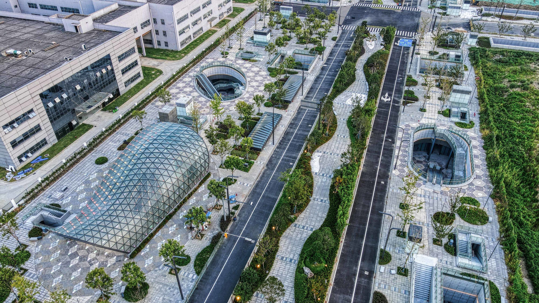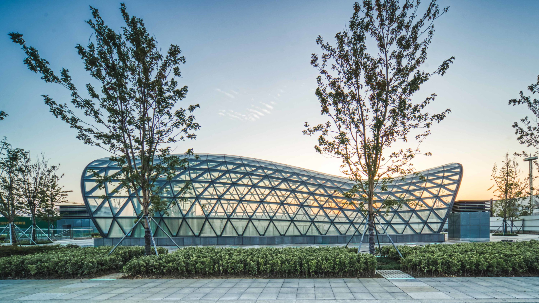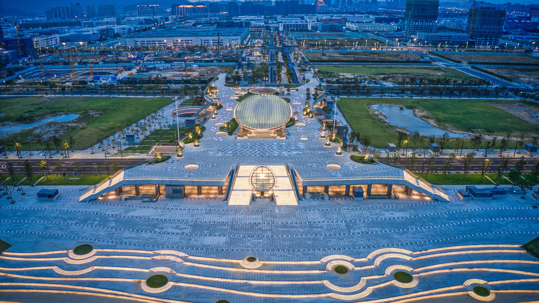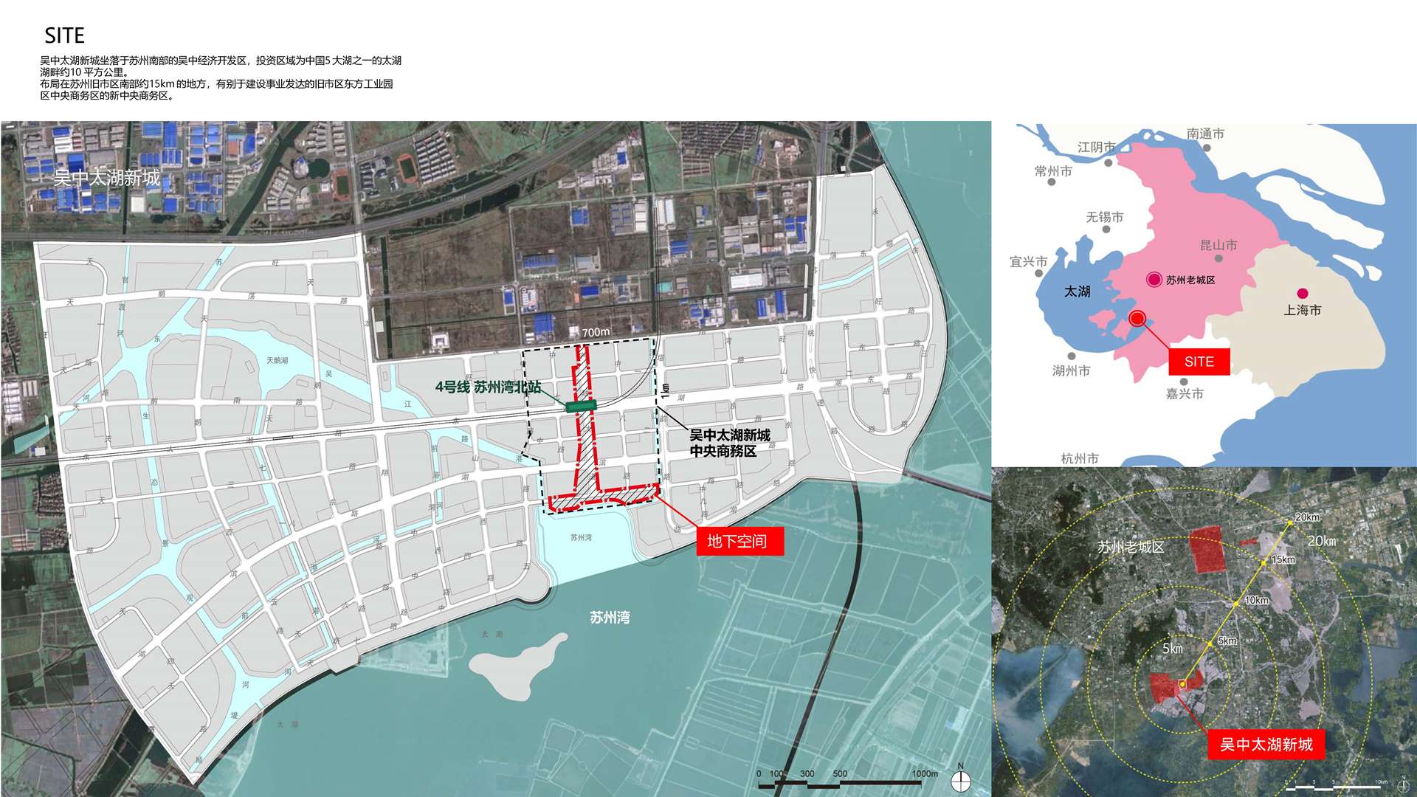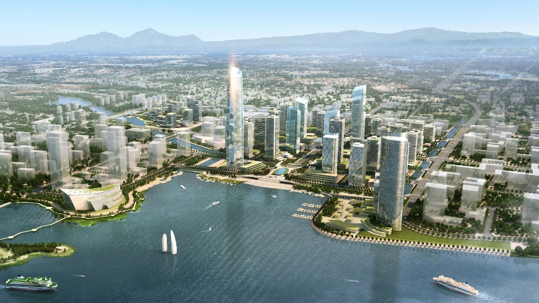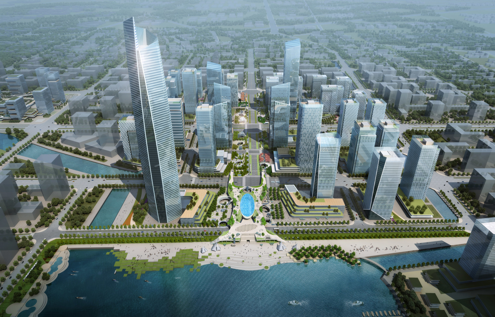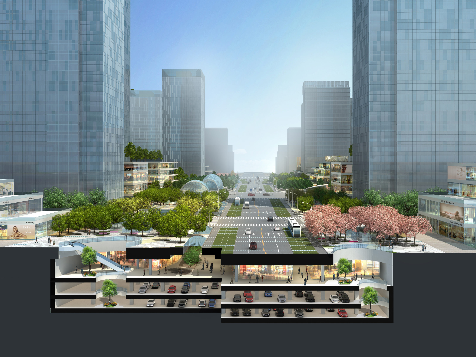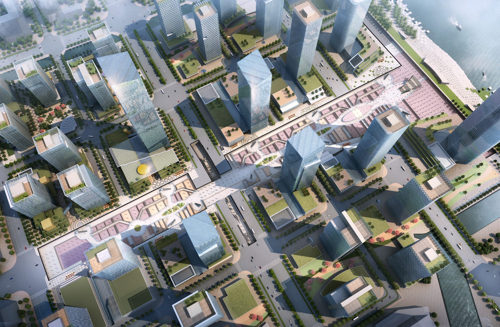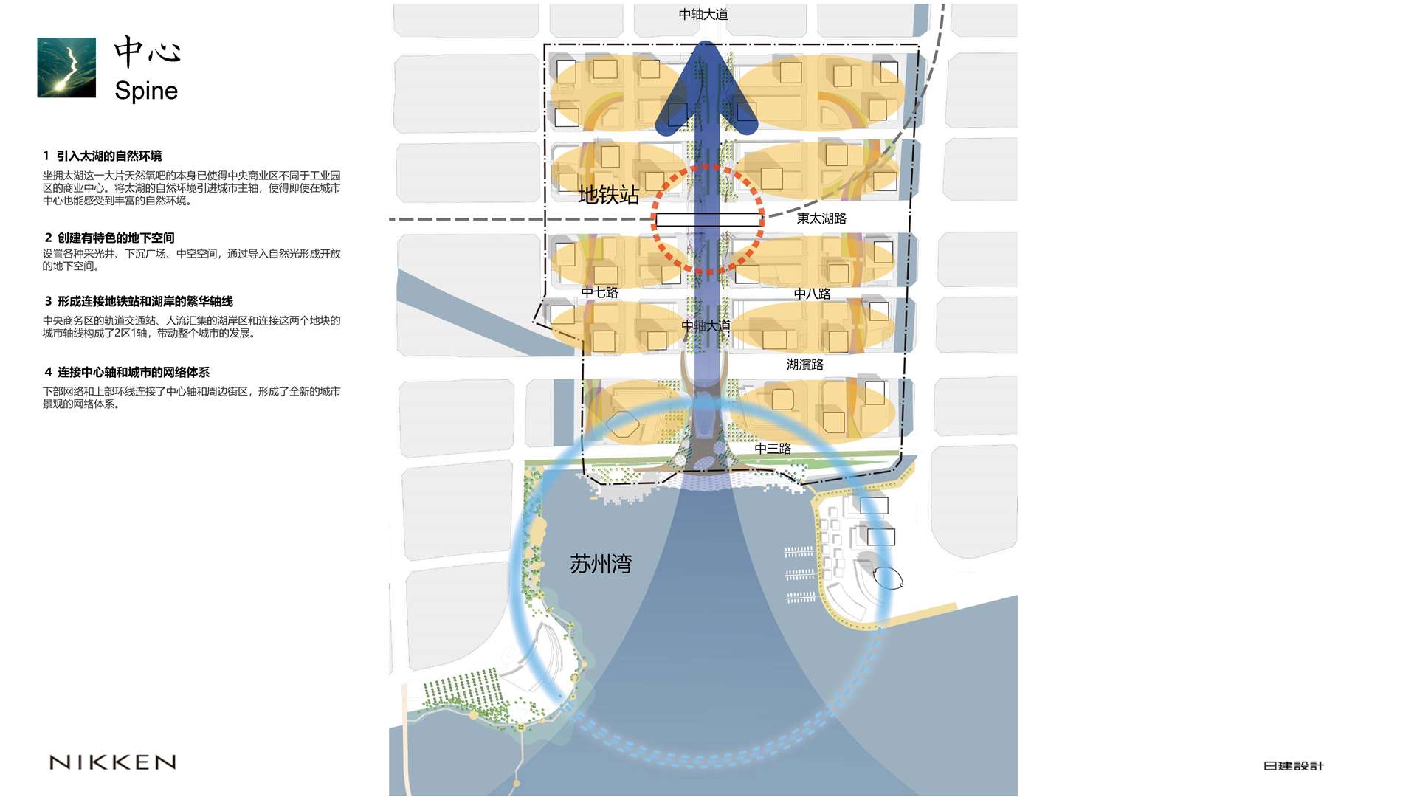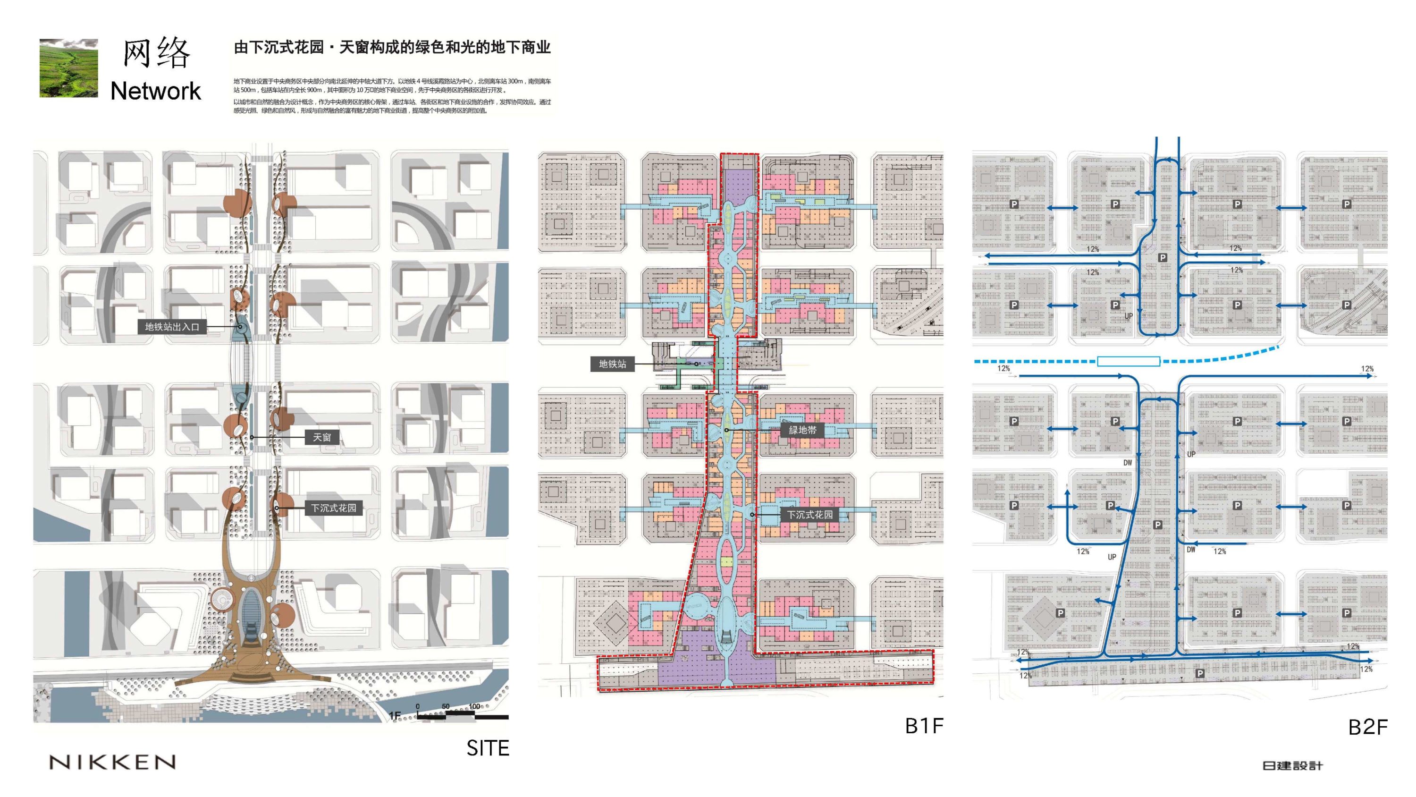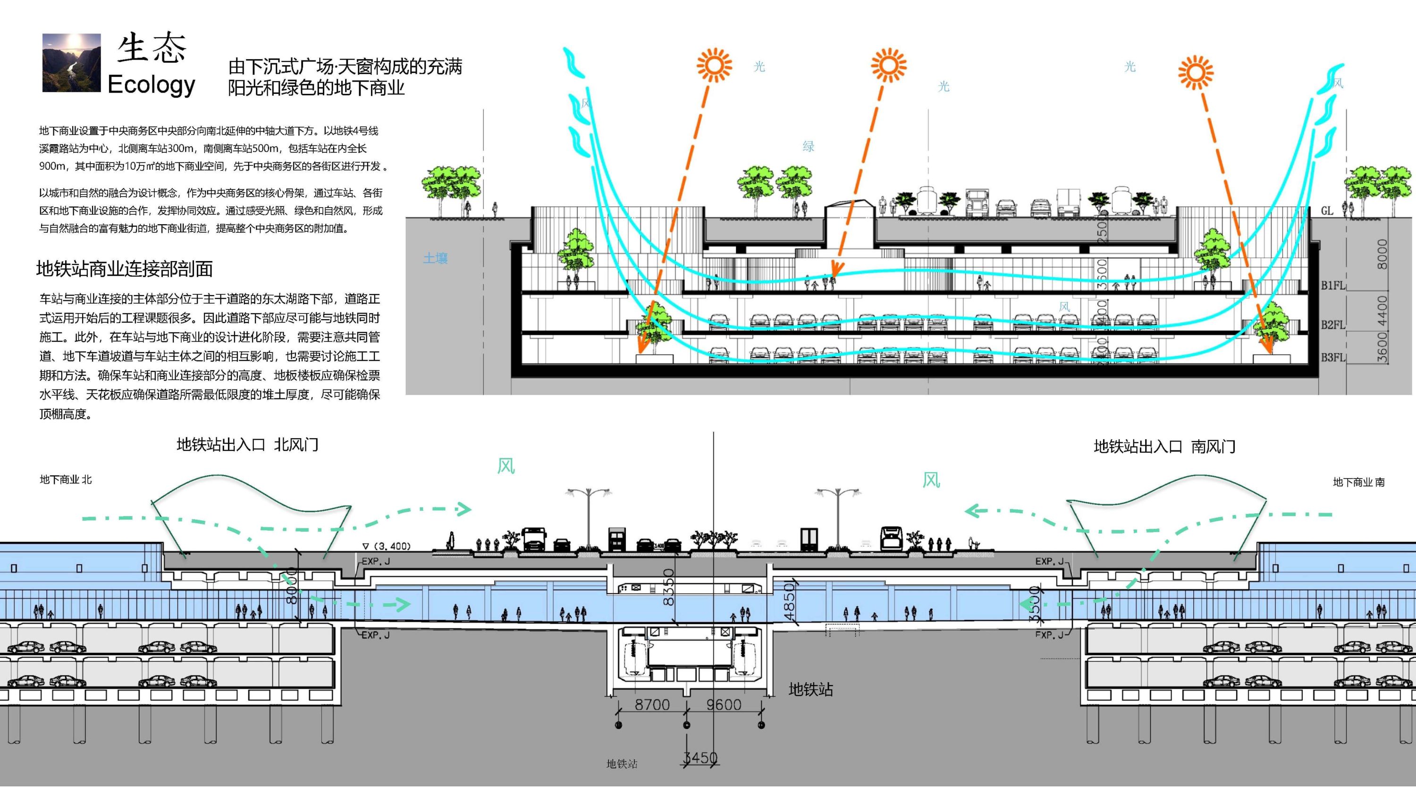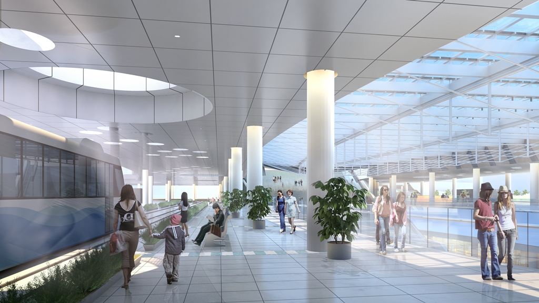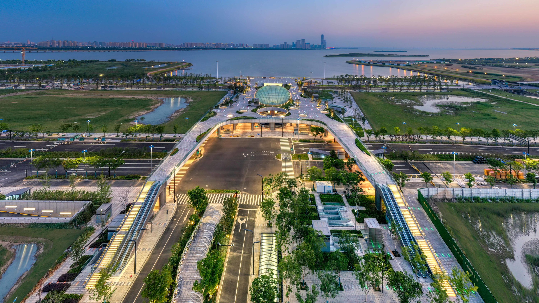
Suzhou Bay Underground Space Project-A new urban vitality axis connecting stations, neighborhoods and nature-
The Suzhou Bay Underground Space Project is located in the Central Business District of Taihu New Town, Wuzhong District, 15 kilometers south of downtown Suzhou, which is currently under development. It is 900 meters long from north to south with the Suzhou Bay North Station of Metro Line 4 as the center, and 500 meters along the lake from east to west. Including the overall planning of the lakeside public area development project with T-shaped underground space as the mainstay. Taking the platform overlooking the Taihu Lake and the lakeside square as the city center, the station, various blocks and the lakeside are connected by a network of commercial streets on the first underground level, forming the central axis of the city. A viewing platform and a green belt for pedestrians will be set on the ground, and a green belt for the LRT track will be set up in the future. The 2nd and 3rd floors below serve as parking lots and circulation lanes that can be connected to surrounding blocks.

